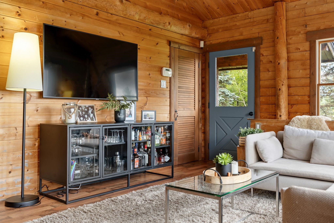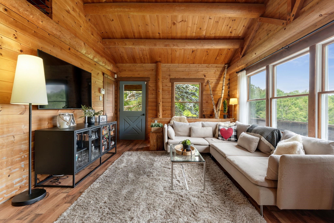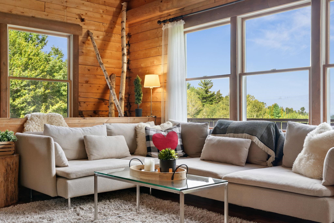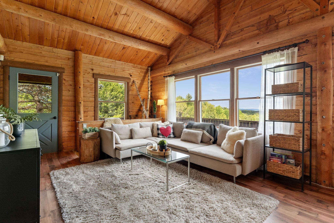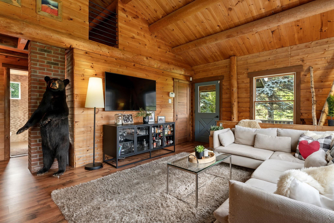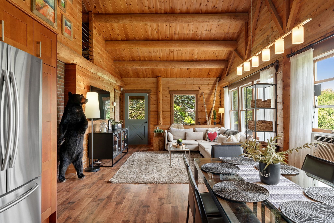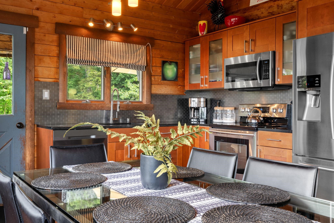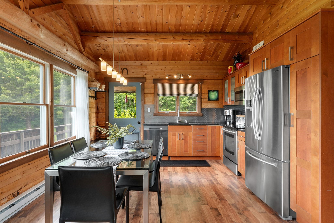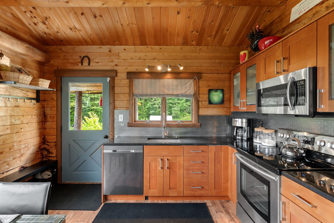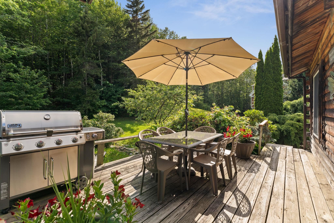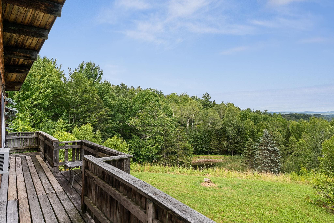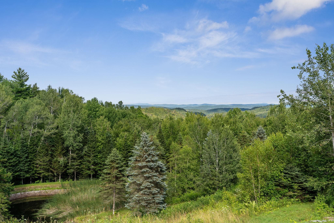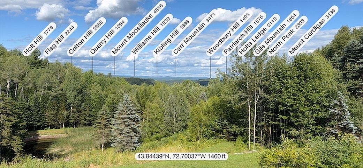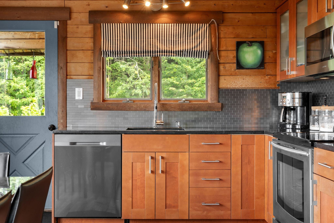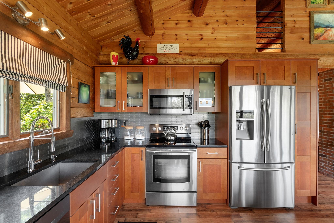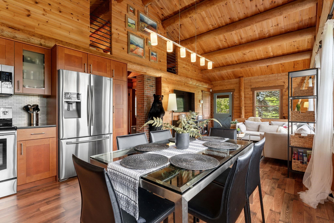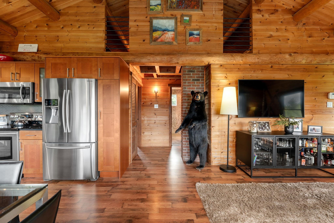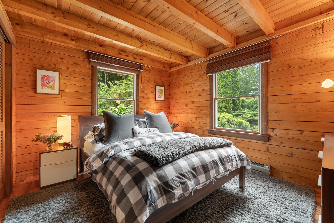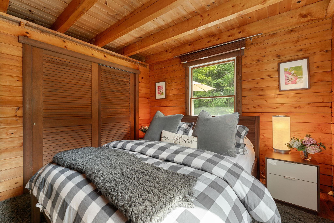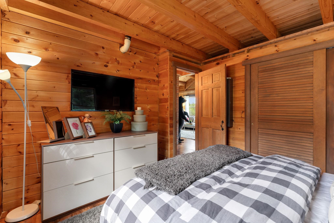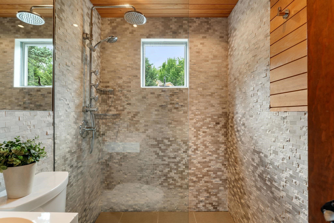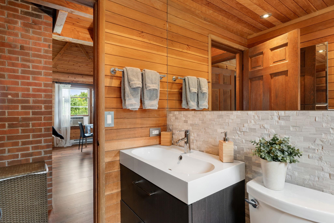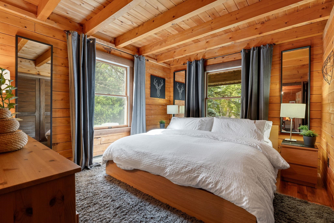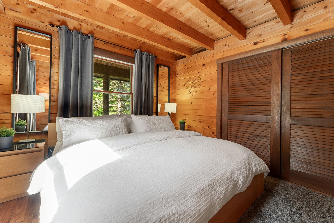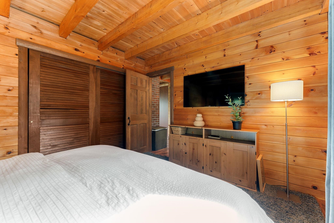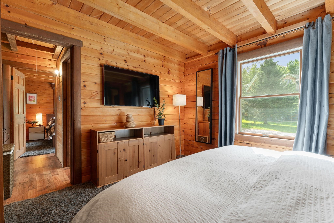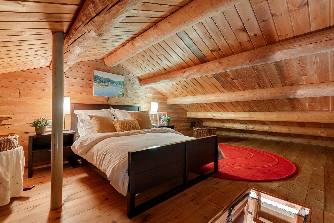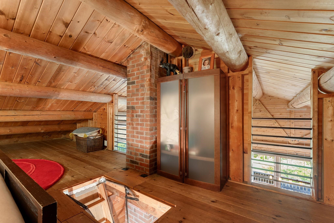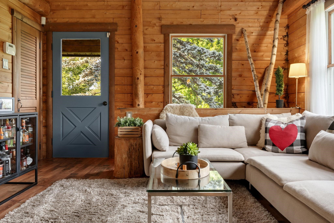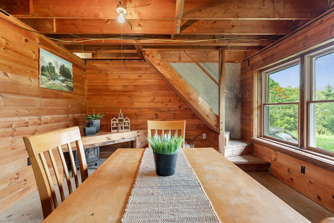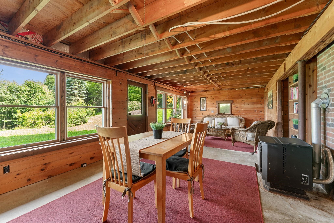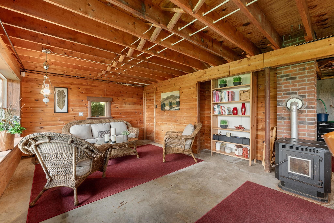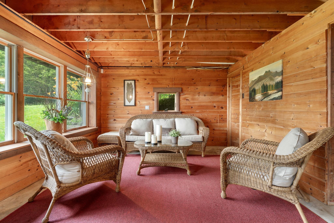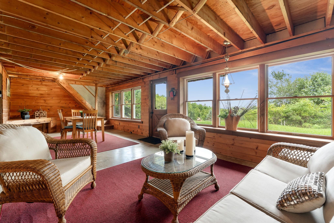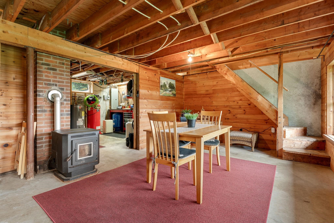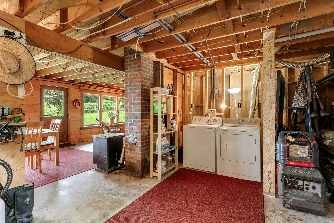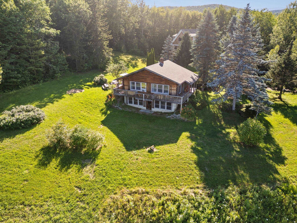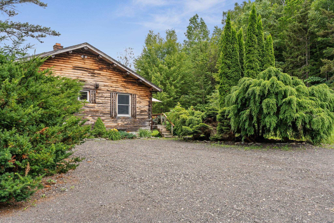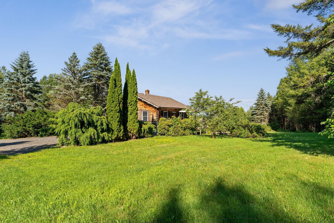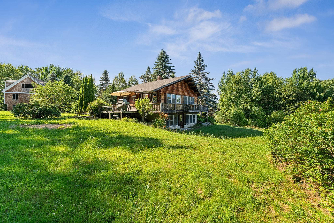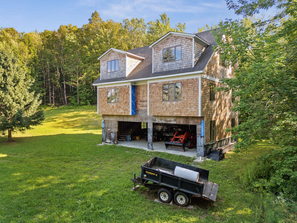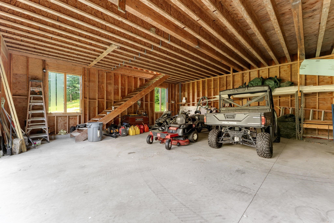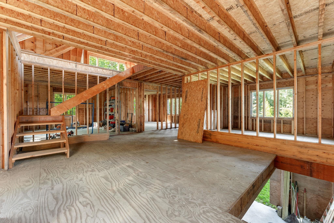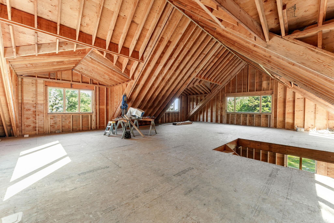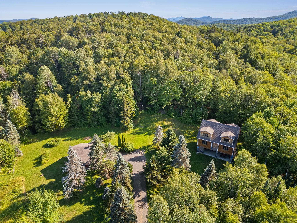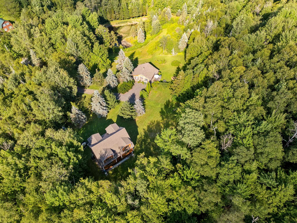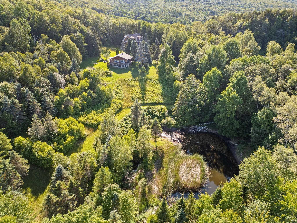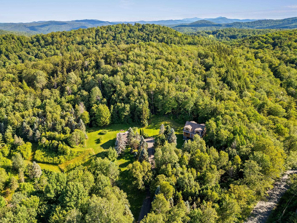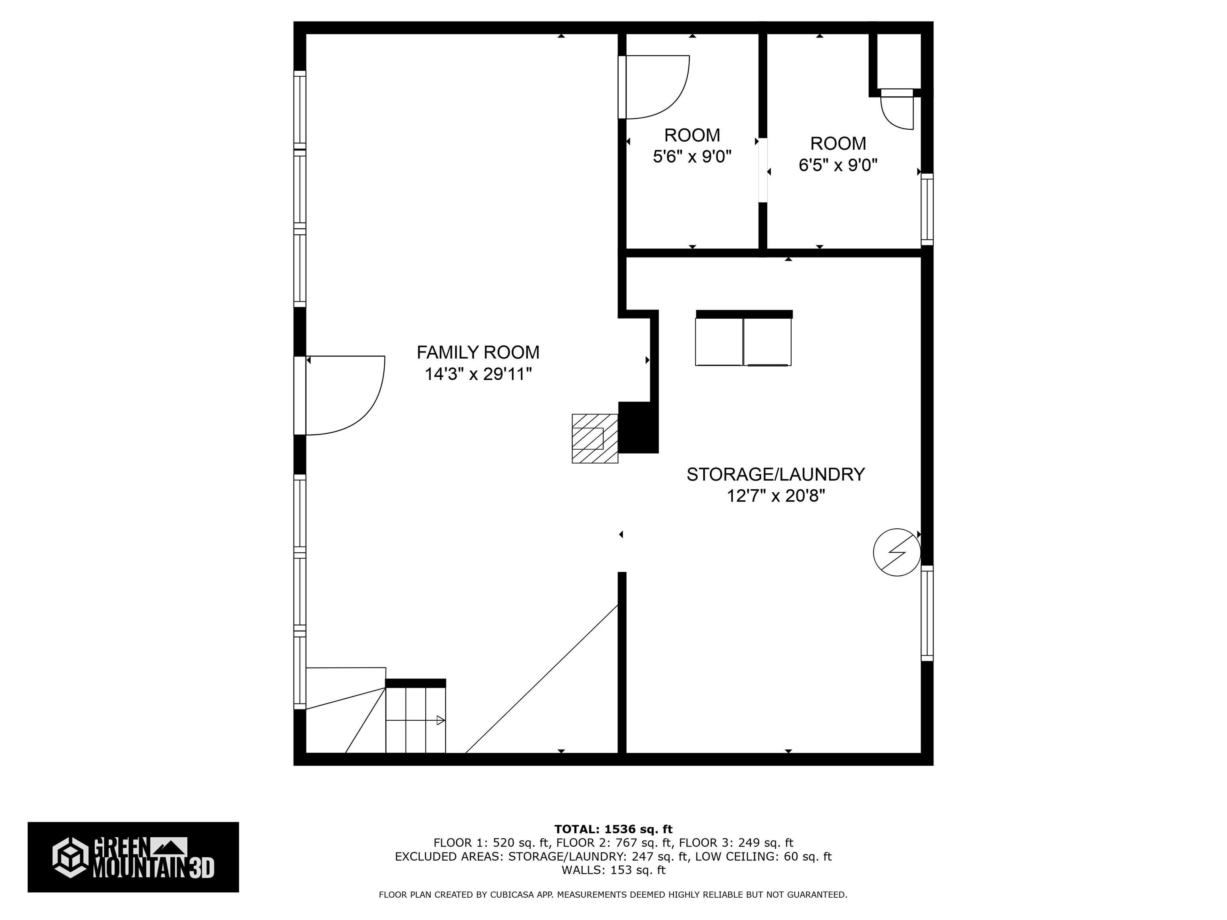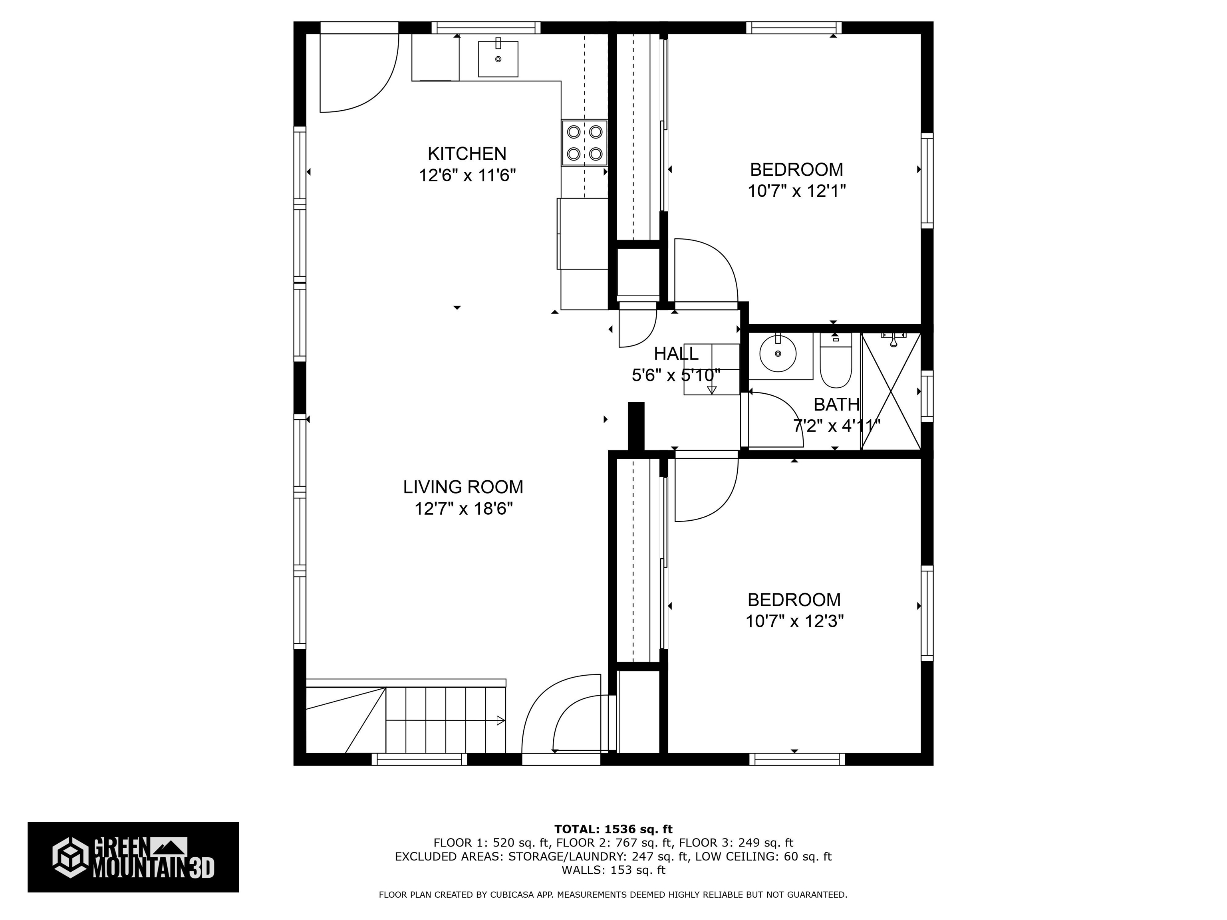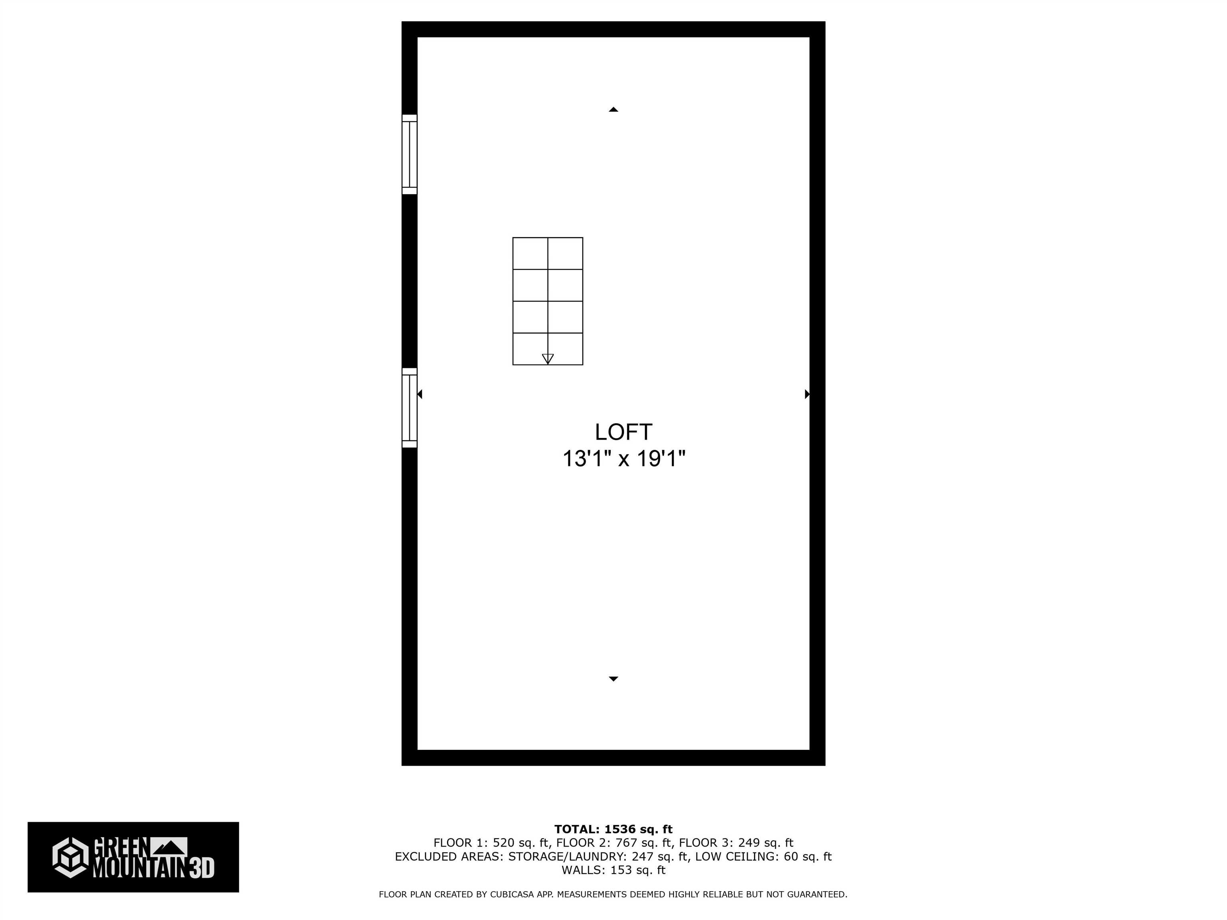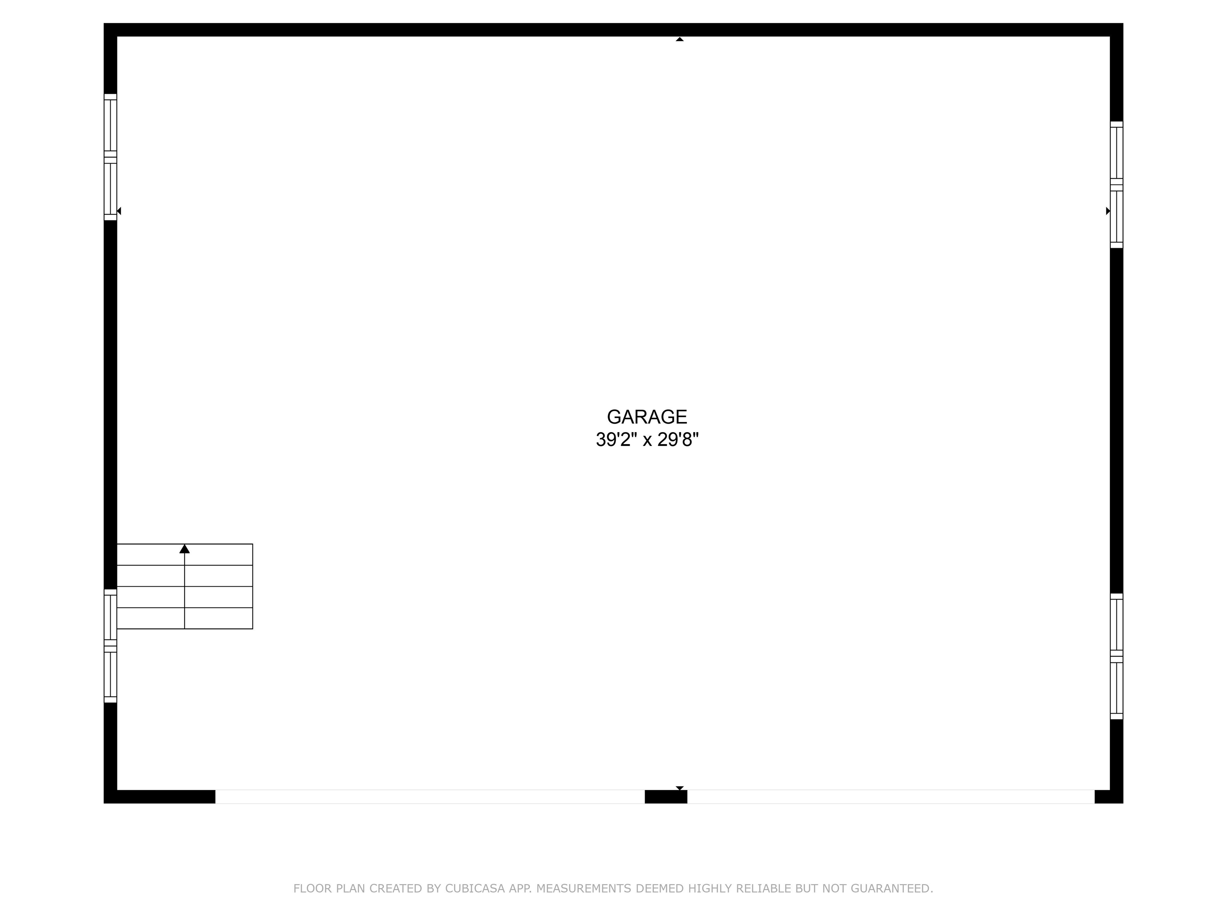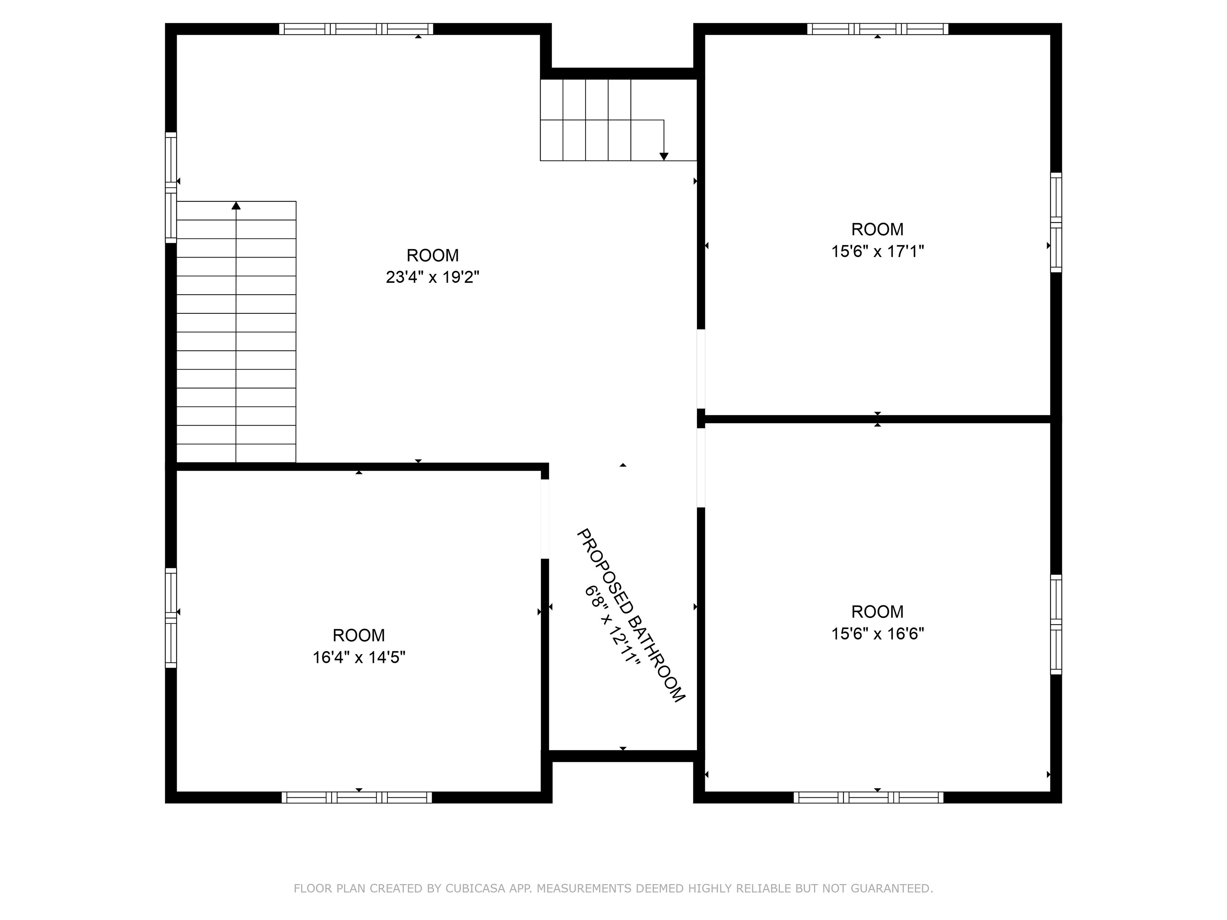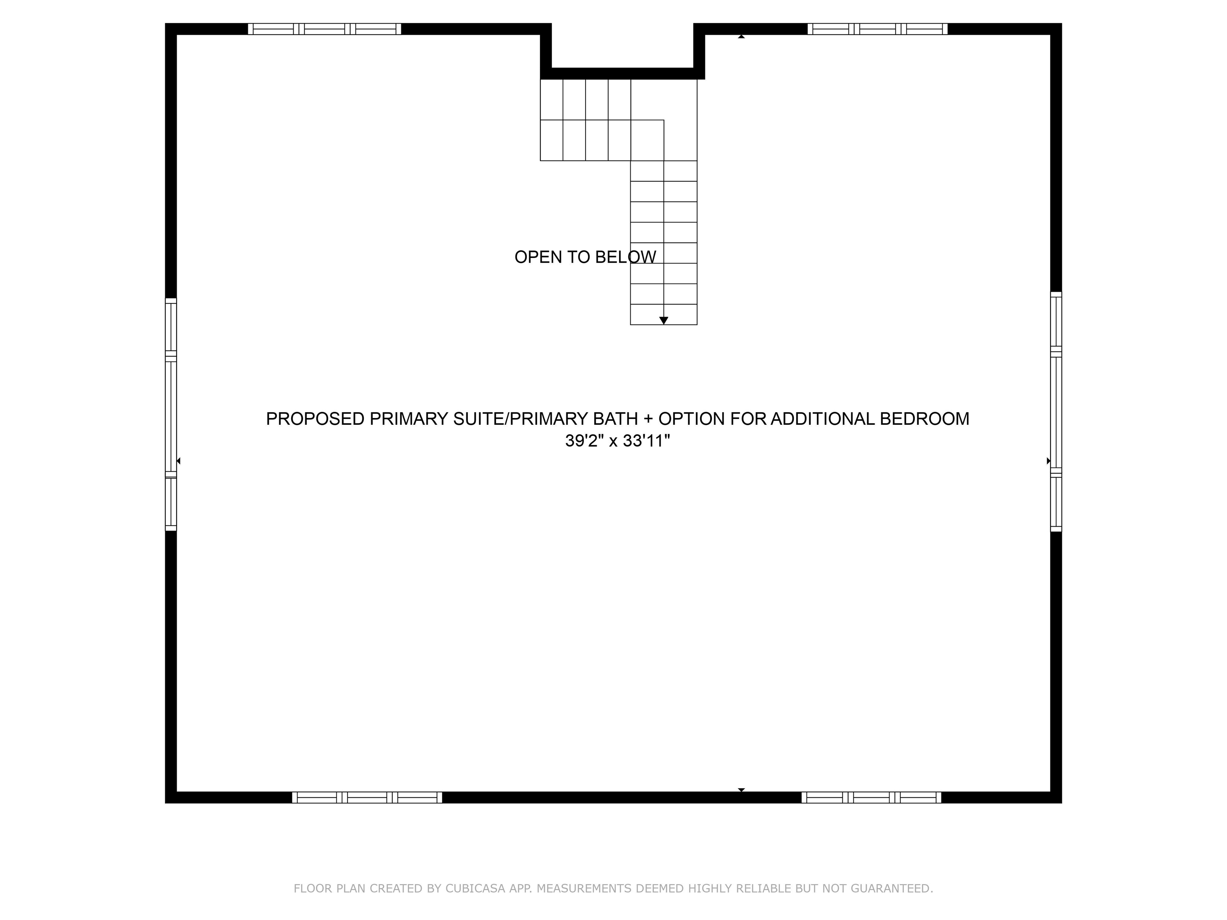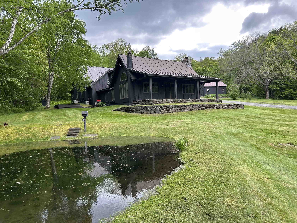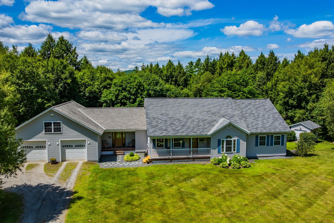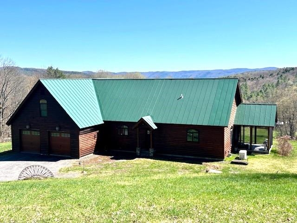1 of 60
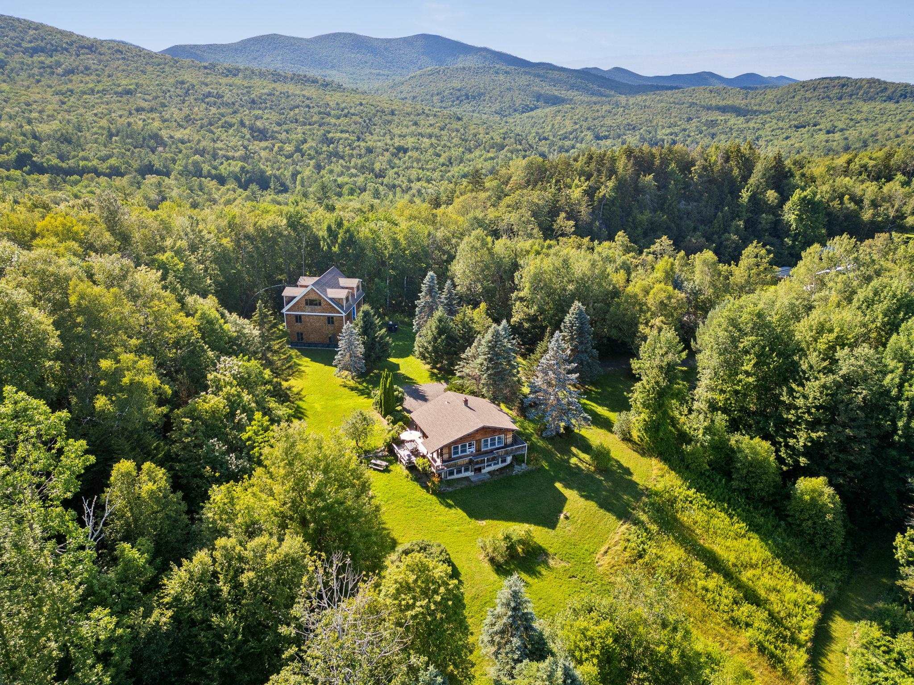
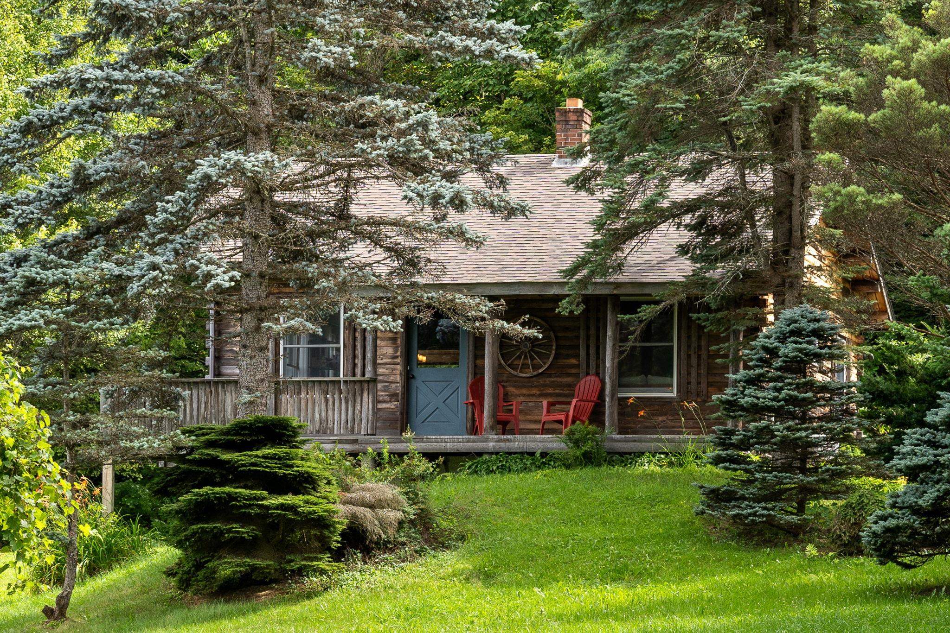
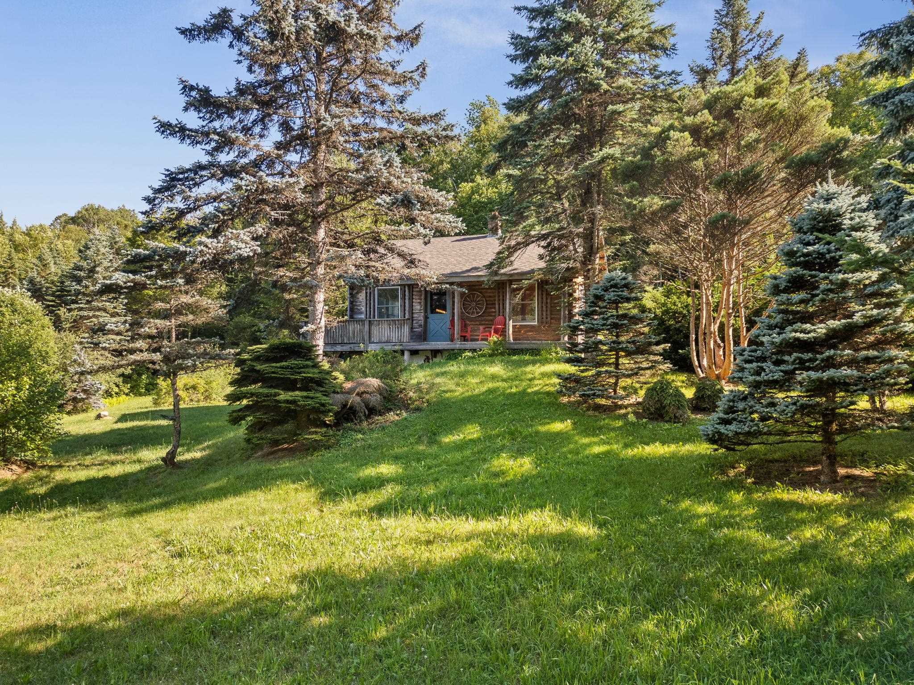
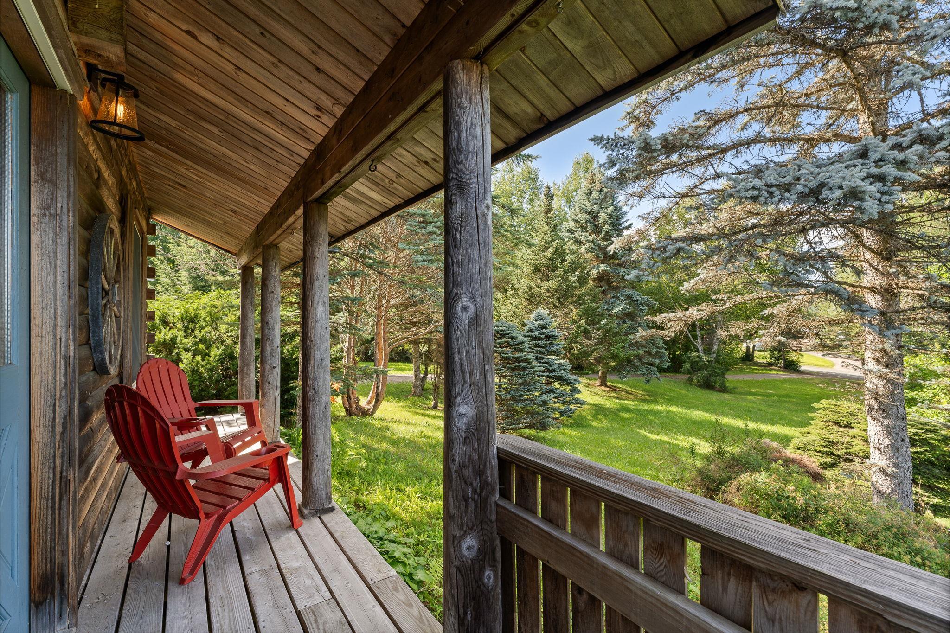
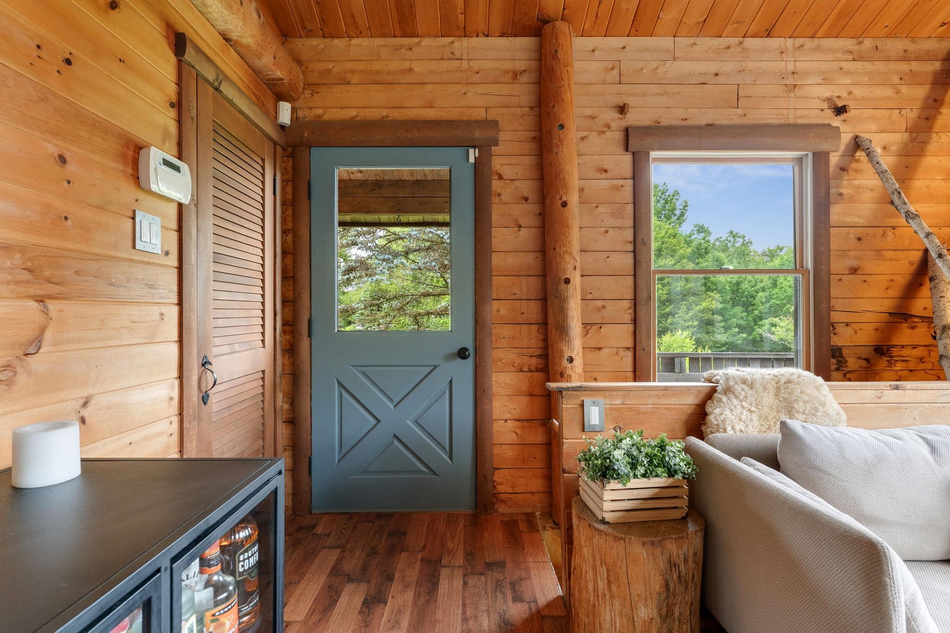
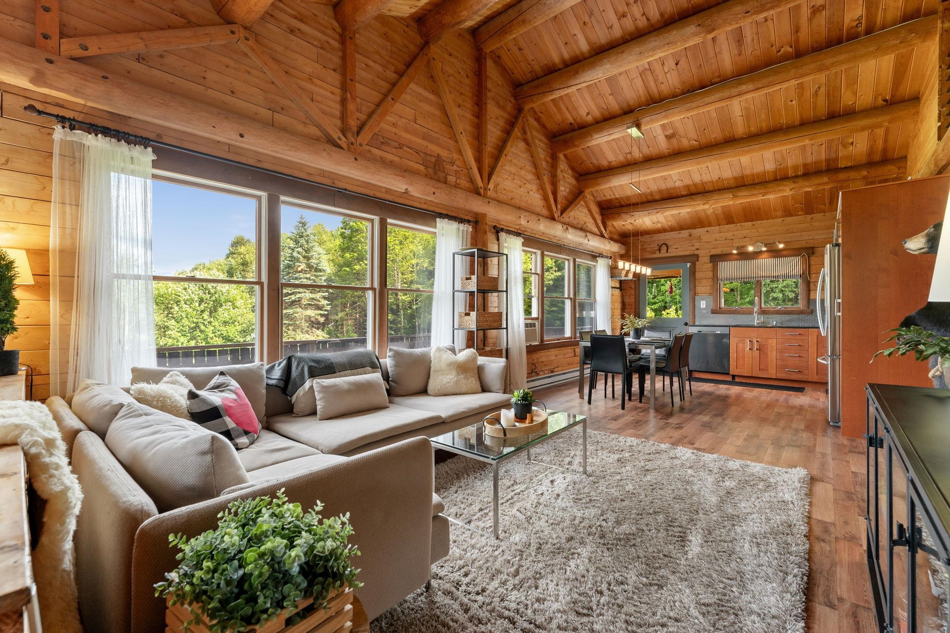
General Property Information
- Property Status:
- Active
- Price:
- $649, 000
- Assessed:
- $0
- Assessed Year:
- County:
- VT-Windsor
- Acres:
- 10.10
- Property Type:
- Single Family
- Year Built:
- 1985
- Agency/Brokerage:
- Terry Davis
Williamson Group Sothebys Intl. Realty - Bedrooms:
- 2
- Total Baths:
- 1
- Sq. Ft. (Total):
- 1196
- Tax Year:
- 2025
- Taxes:
- $8, 400
- Association Fees:
With long range views to Mount Moosilauke in NH, this property offers endless opportunities for either primary or vacation home use, short- or long-term rental potential, family legacy/ample guest spaces, or a home business to name a few of the possibilities. The charming 2-bedroom log home has been renovated with premier kitchen and bathroom finishes. Natural woodwork glows warmly throughout the home in all seasons. The open concept kitchen/dining/living room with cathedral ceilings gives a spacious feel while overlooking the private pond and views with direct exterior access to the wrap around deck offering a covered sitting area on the front connecting around to the main entrance and al fresca/grilling deck out back. A partially finished walkout basement provides additional entertaining space and easy opportunity for a second bathroom with access to the yard featuring established blueberry bushes and a few fruit trees plus a lovely trail leading to the pond. A bonus 3, 600+ sq ft building originally slated for use as 2400+ sq ft home over an oversized 4-car garage/shop invites vision for completion by a new steward. The exterior of the building is weather proof, Anderson windows are in place, and interior framing has begun. The property is privately sited on 10+ acres and yet convenient to the towns of Bethel, Randolph and Rochester for shopping, dining and entertainment. Killington and Sugarbush are a 30- & 45-min drive away, respectively, for World Class skiing.
Interior Features
- # Of Stories:
- 1
- Sq. Ft. (Total):
- 1196
- Sq. Ft. (Above Ground):
- 896
- Sq. Ft. (Below Ground):
- 300
- Sq. Ft. Unfinished:
- 598
- Rooms:
- 4
- Bedrooms:
- 2
- Baths:
- 1
- Interior Desc:
- Kitchen/Dining, Laundry Hook-ups, Living/Dining, Natural Light, Natural Woodwork, Attic with Pulldown
- Appliances Included:
- Dishwasher, Dryer, Electric Range, Refrigerator, Washer, Electric Water Heater, Owned Water Heater
- Flooring:
- Ceramic Tile, Laminate, Wood
- Heating Cooling Fuel:
- Water Heater:
- Basement Desc:
- Concrete Floor, Full, Partially Finished, Interior Stairs, Storage Space, Walkout, Interior Access, Basement Stairs
Exterior Features
- Style of Residence:
- Cabin, Log, Barndominium
- House Color:
- Natural
- Time Share:
- No
- Resort:
- No
- Exterior Desc:
- Exterior Details:
- Deck, Natural Shade, Outbuilding, Covered Porch
- Amenities/Services:
- Land Desc.:
- Country Setting, Landscaped, Level, Mountain View, Open, Pond, Rolling, Sloping, View, Wooded, Mountain, Near Golf Course, Near Shopping, Near Skiing, Near Snowmobile Trails, Rural, Near Hospital
- Suitable Land Usage:
- Mixed Use, Recreation, Residential
- Roof Desc.:
- Asphalt Shingle
- Driveway Desc.:
- Gravel
- Foundation Desc.:
- Poured Concrete
- Sewer Desc.:
- 1000 Gallon, Leach Field, Conventional Leach Field, Private, Septic
- Garage/Parking:
- Yes
- Garage Spaces:
- 4
- Road Frontage:
- 706
Other Information
- List Date:
- 2025-07-25
- Last Updated:


