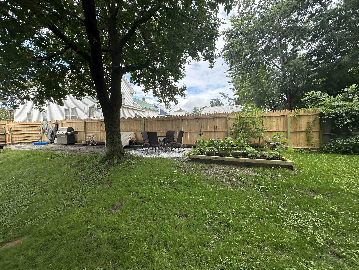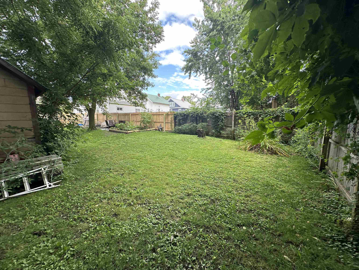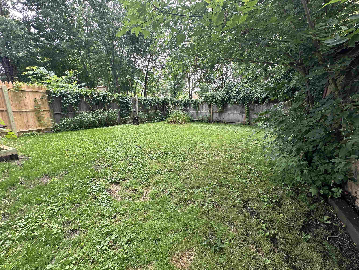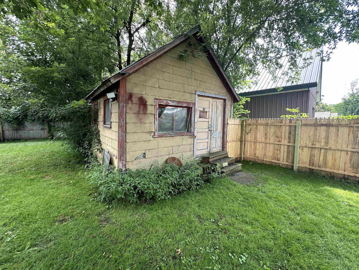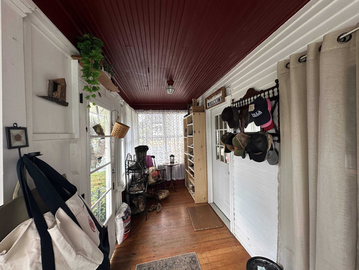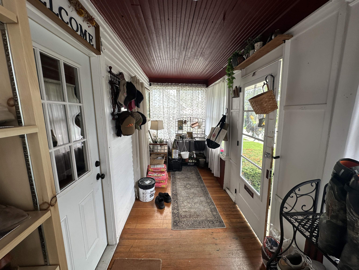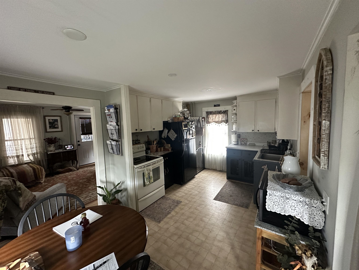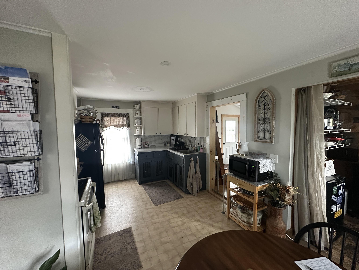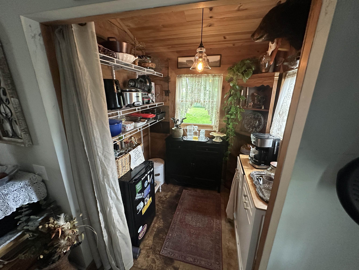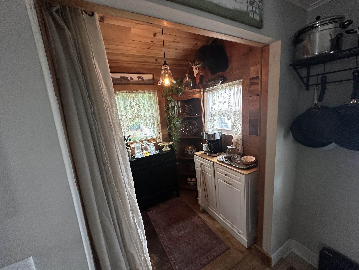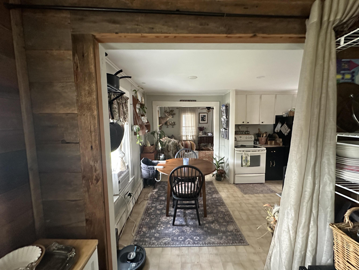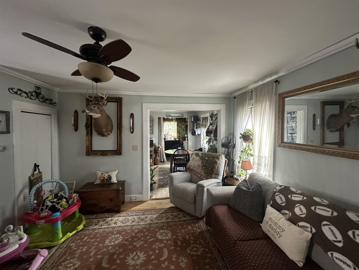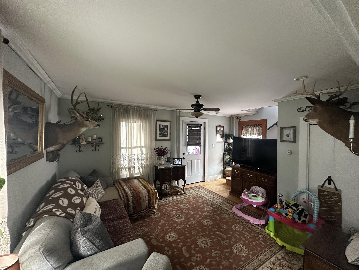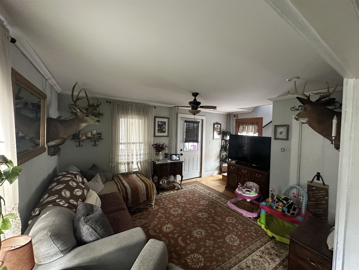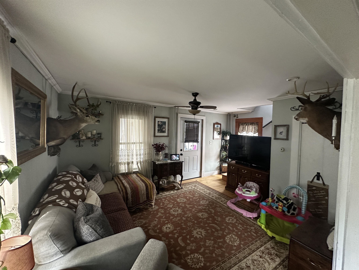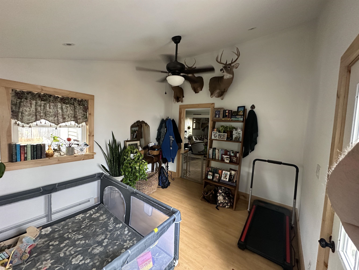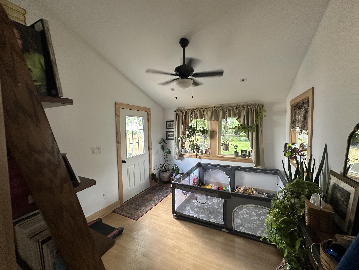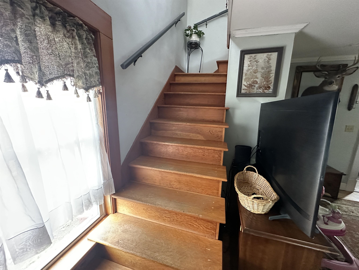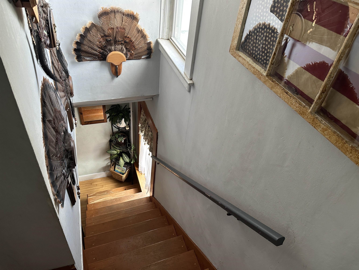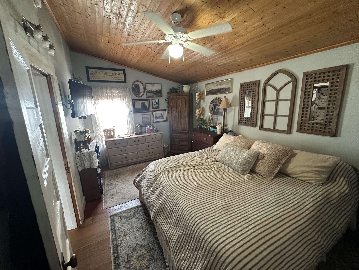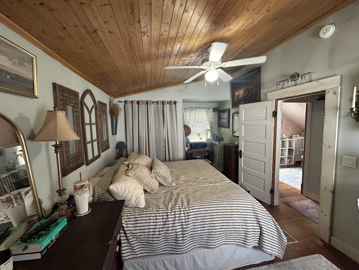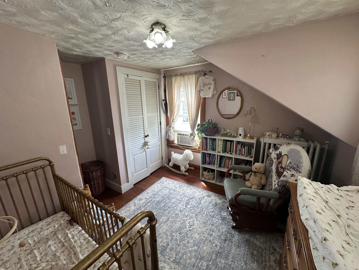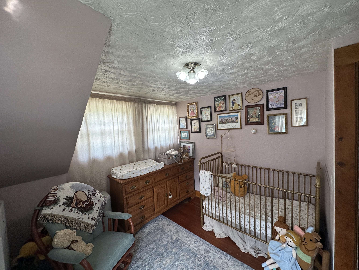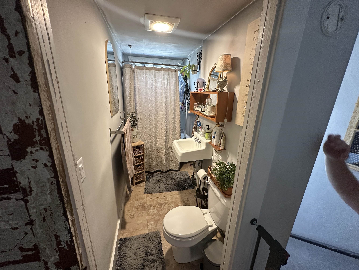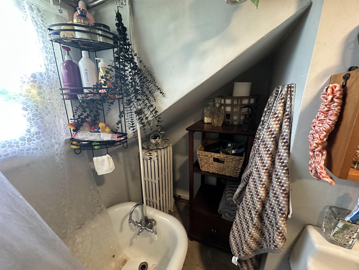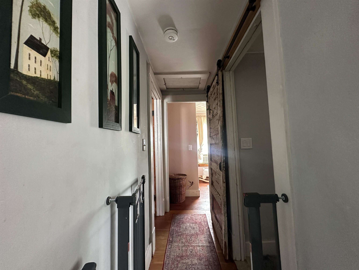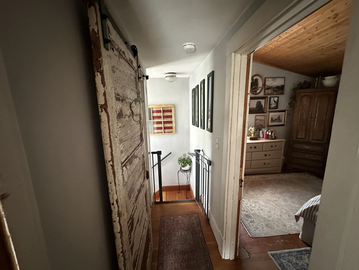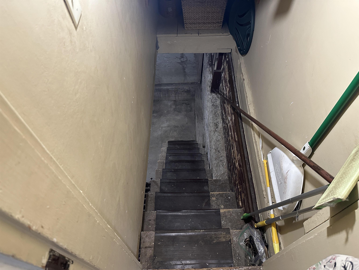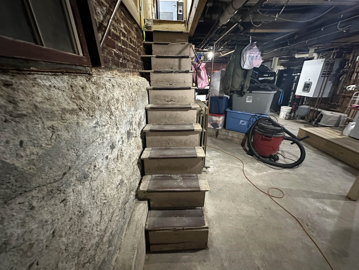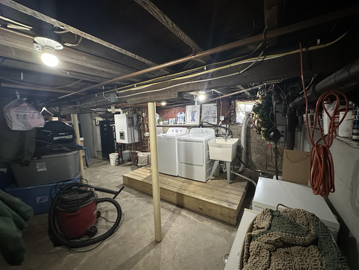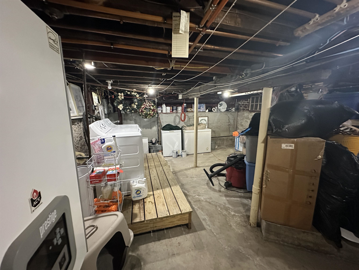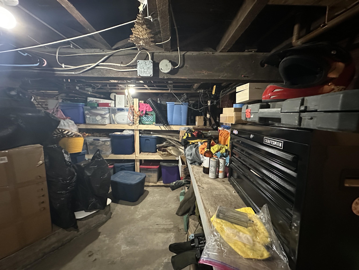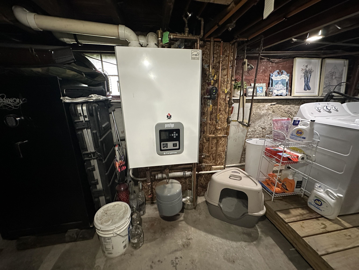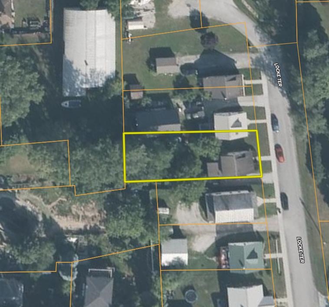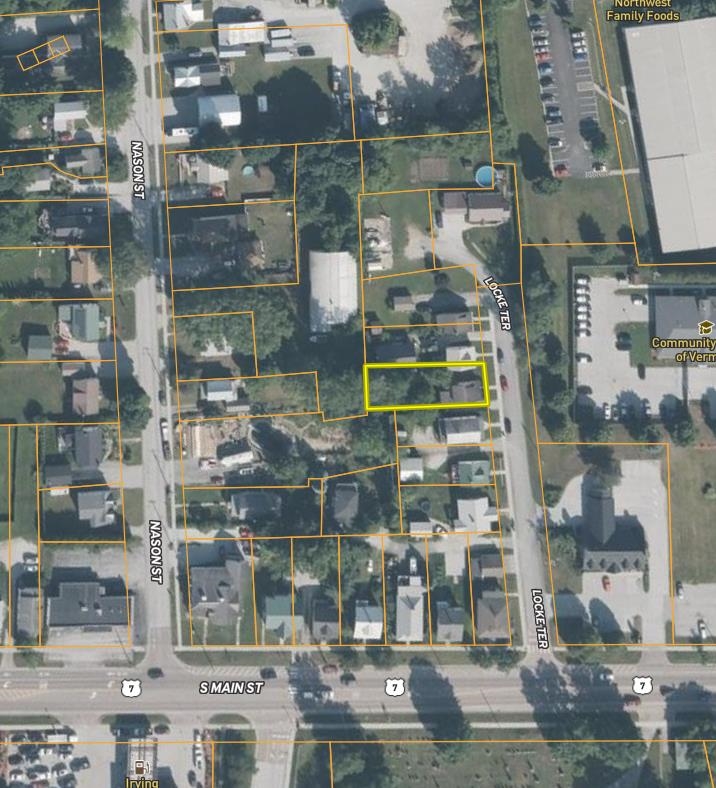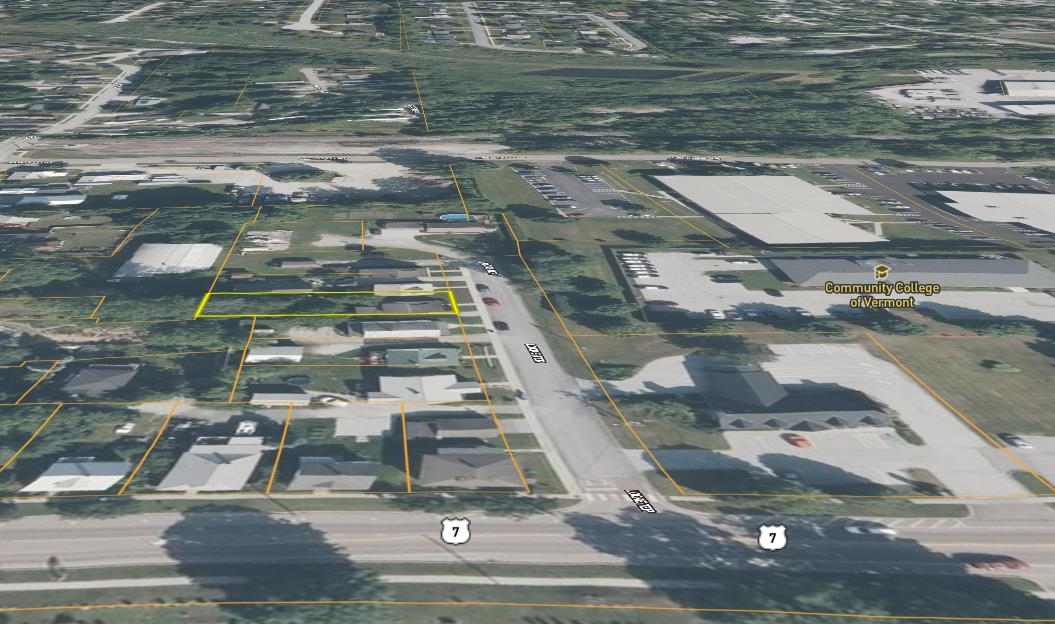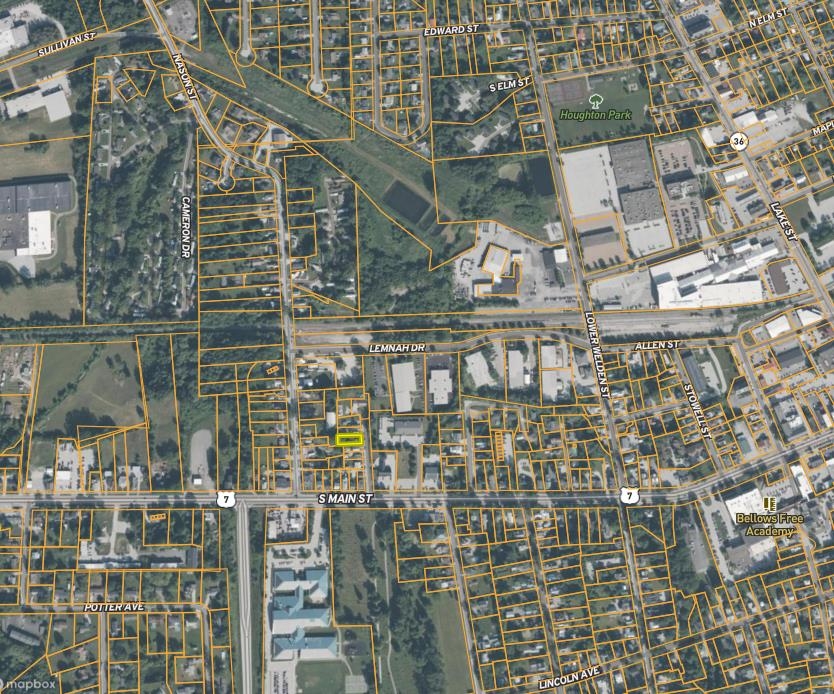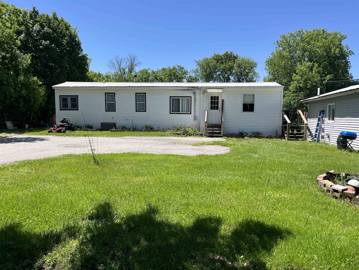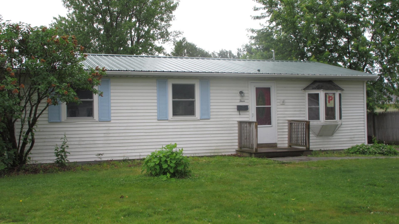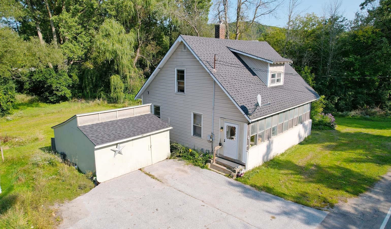1 of 43
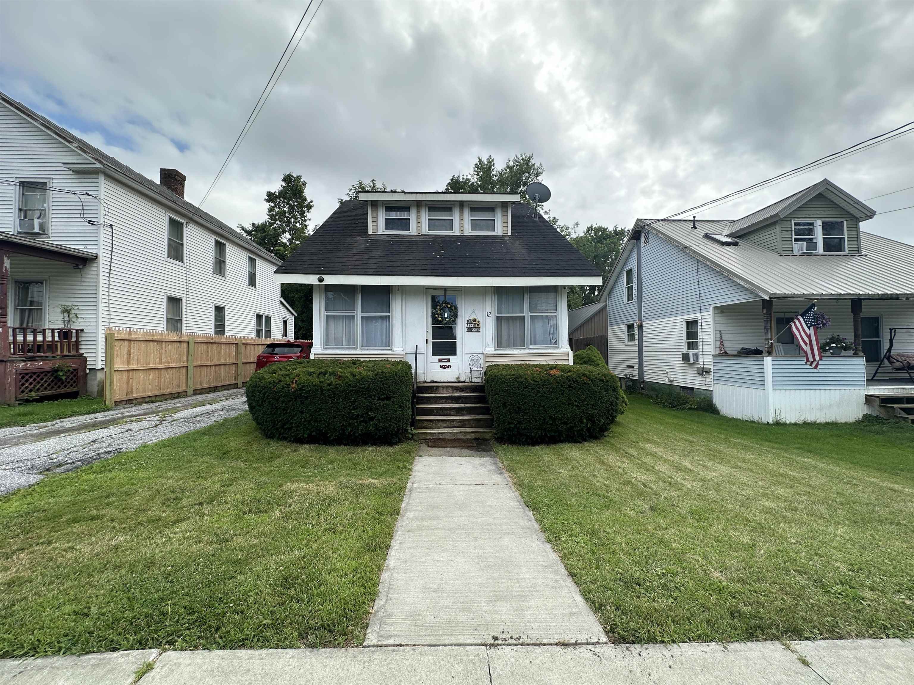
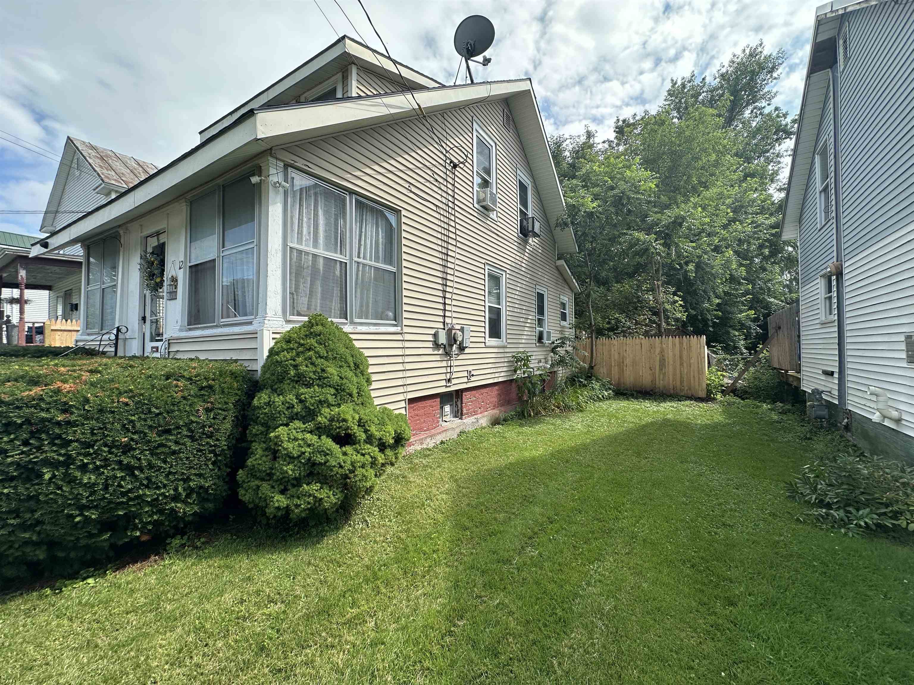
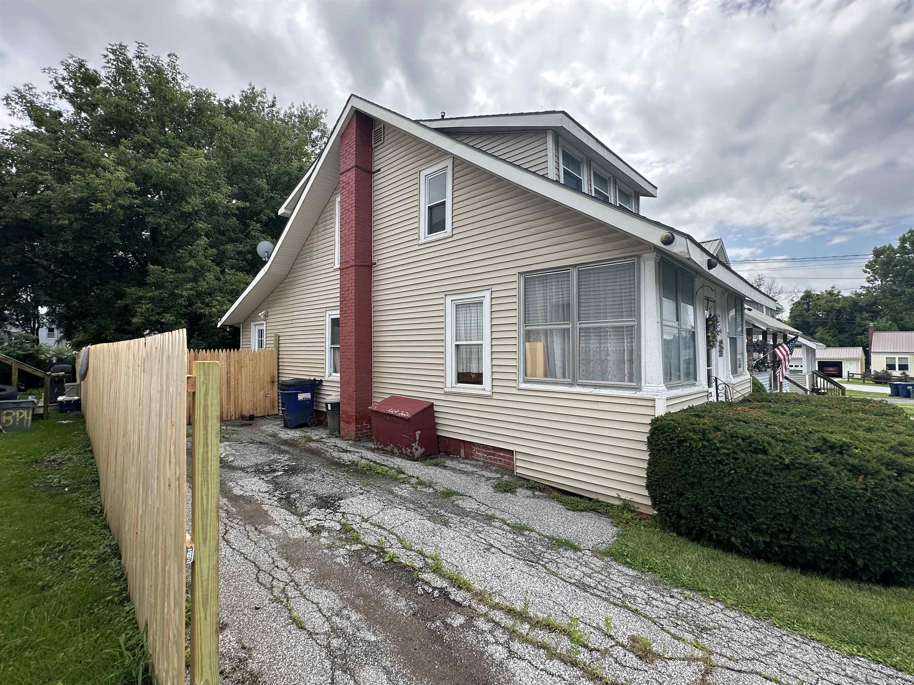
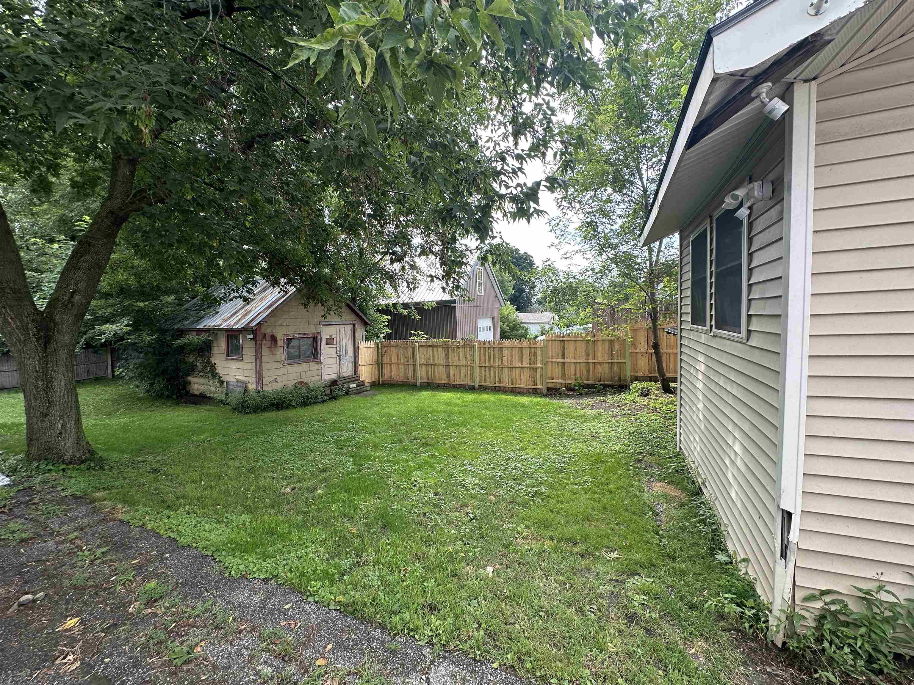
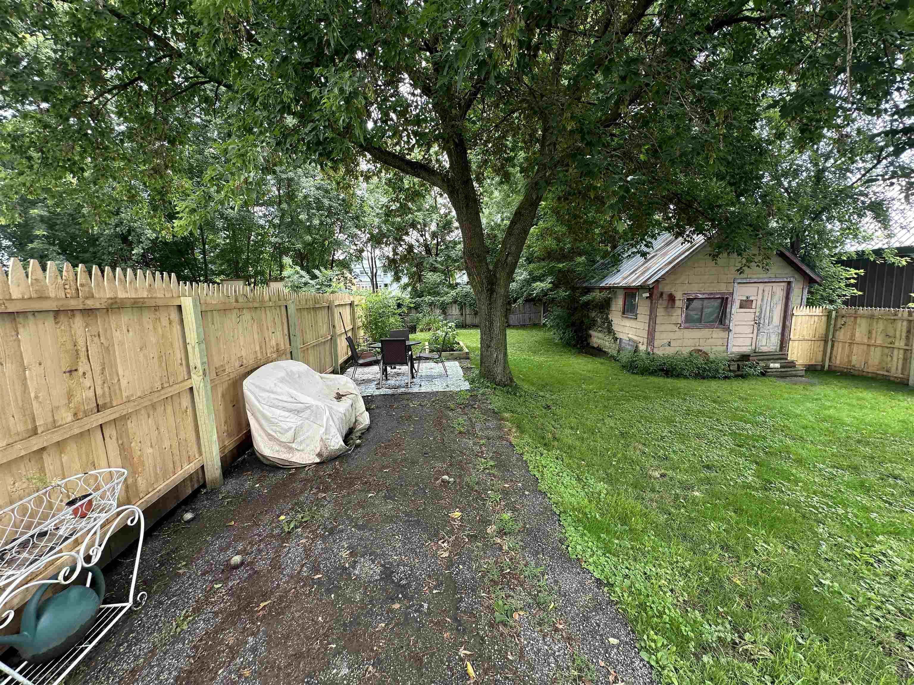
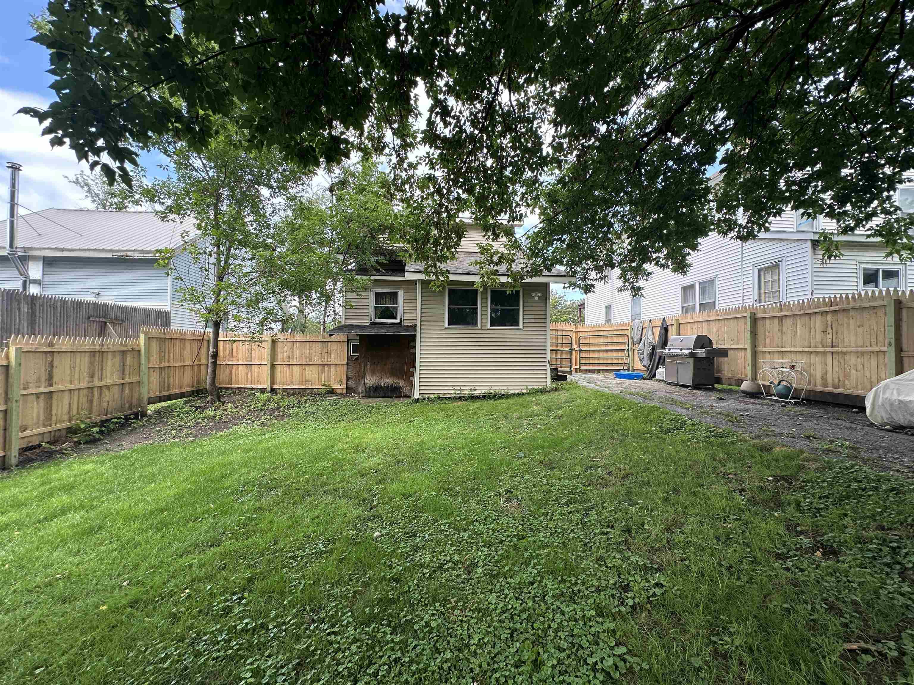
General Property Information
- Property Status:
- Active
- Price:
- $225, 000
- Assessed:
- $0
- Assessed Year:
- County:
- VT-Franklin
- Acres:
- 0.11
- Property Type:
- Single Family
- Year Built:
- 1920
- Agency/Brokerage:
- Chad Bruyette
Could not find - Bedrooms:
- 2
- Total Baths:
- 1
- Sq. Ft. (Total):
- 960
- Tax Year:
- 2025
- Taxes:
- $2, 475
- Association Fees:
Charming Cape on Quiet Locke Terrace Welcome to 12 Locke Terrace, a cozy 2-bedroom, 1-bath Cape-style home offering approx. 960 sq ft of living space on a peaceful, dead-end street in St. Albans City. This charming home blends vintage character with convenient access to local amenities. A lovely enclosed front porch leads into the main living space featuring hardwood and vinyl flooring, a spacious living room, a bright kitchen, and a bonus room ideal for dining or office use. The primary bedroom offers vaulted ceilings and period details, while the second bedroom adds flexibility. The full bath includes a vintage claw-foot tub. A full, unfinished basement provides laundry hookups, utility space, and storage. Set on a level, fully fenced 0.11-acre lot, the property features a detached shed/workshop ideal for hobby use or additional storage. The manageable yard is ideal for gardening or enjoying quiet outdoor time. Located just minutes from I-89 and downtown St. Albans, this home offers easy access to grocery stores, schools, parks, restaurants, and healthcare. Lake Champlain, trails, and recreation areas are a short drive away, perfect for year-round outdoor enjoyment. Ideal for first-time buyers, downsizers, or anyone seeking simple, character-filled living in a convenient location.
Interior Features
- # Of Stories:
- 2
- Sq. Ft. (Total):
- 960
- Sq. Ft. (Above Ground):
- 960
- Sq. Ft. (Below Ground):
- 0
- Sq. Ft. Unfinished:
- 414
- Rooms:
- 7
- Bedrooms:
- 2
- Baths:
- 1
- Interior Desc:
- Ceiling Fan, Kitchen/Dining, Laundry Hook-ups, Vaulted Ceiling, Walk-in Pantry, Basement Laundry
- Appliances Included:
- Electric Range, Refrigerator
- Flooring:
- Hardwood, Vinyl
- Heating Cooling Fuel:
- Water Heater:
- Basement Desc:
- Concrete, Concrete Floor, Interior Stairs, Assigned Storage, Unfinished, Interior Access, Basement Stairs
Exterior Features
- Style of Residence:
- Cape
- House Color:
- Time Share:
- No
- Resort:
- No
- Exterior Desc:
- Exterior Details:
- Full Fence, Garden Space, Outbuilding, Covered Porch, Enclosed Porch, Shed
- Amenities/Services:
- Land Desc.:
- City Lot, Near Shopping, Neighborhood, Near Hospital, Near School(s)
- Suitable Land Usage:
- Roof Desc.:
- Shingle
- Driveway Desc.:
- Paved
- Foundation Desc.:
- Brick, Concrete
- Sewer Desc.:
- Public
- Garage/Parking:
- No
- Garage Spaces:
- 0
- Road Frontage:
- 47
Other Information
- List Date:
- 2025-07-28
- Last Updated:


