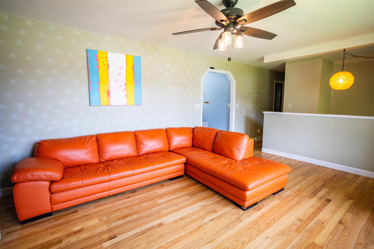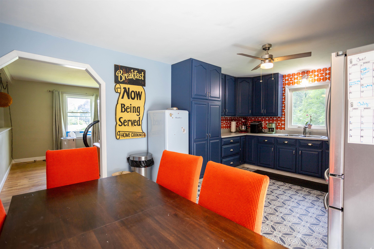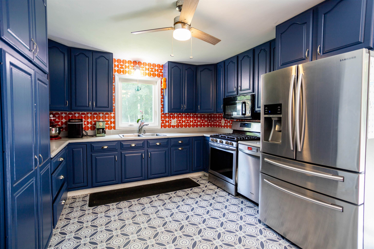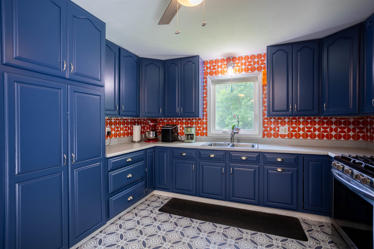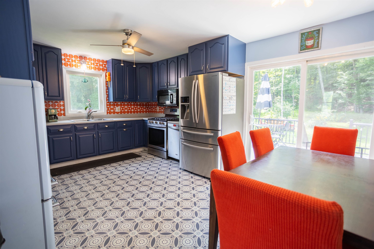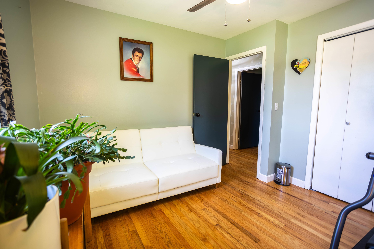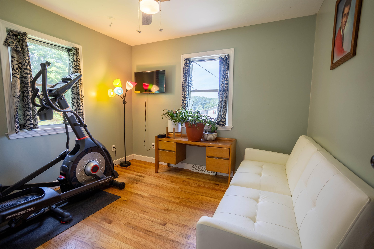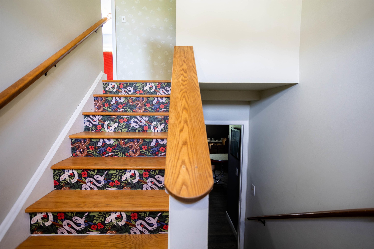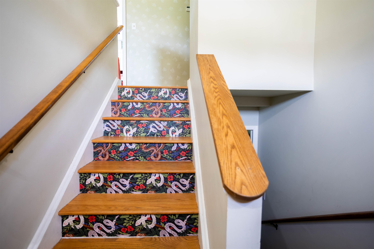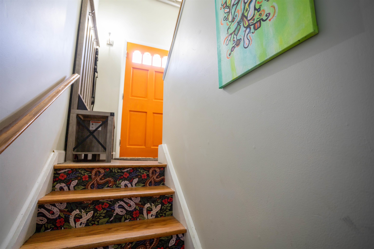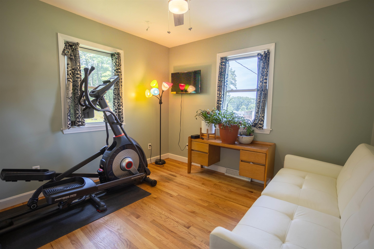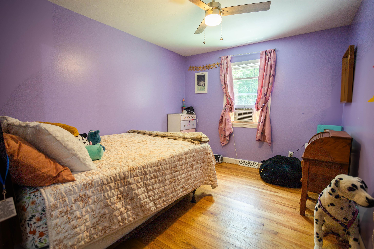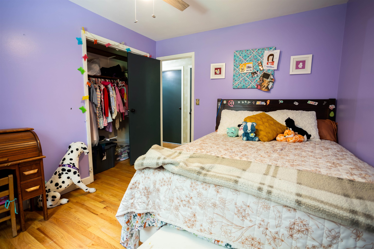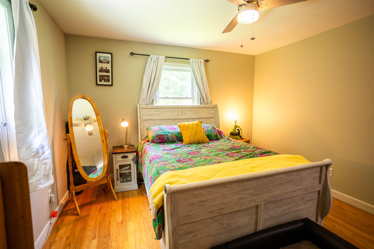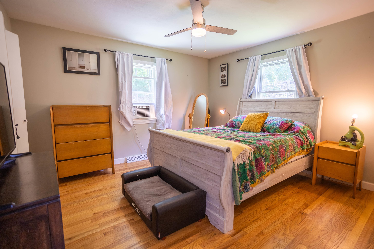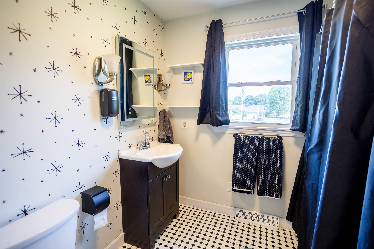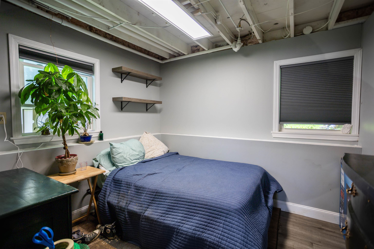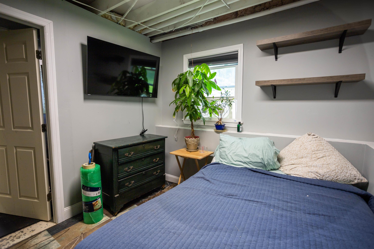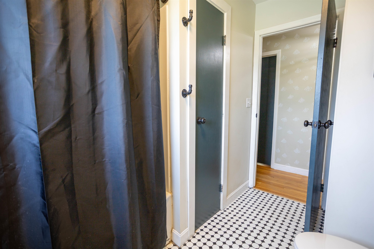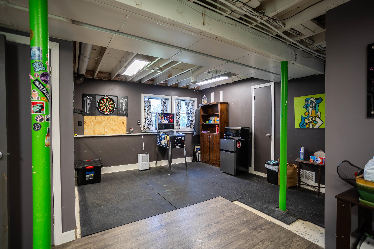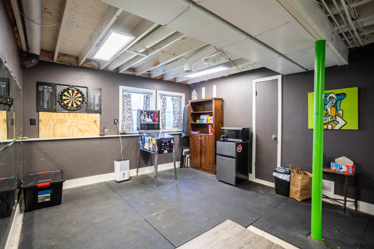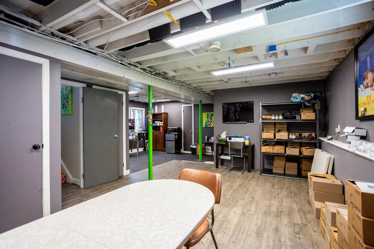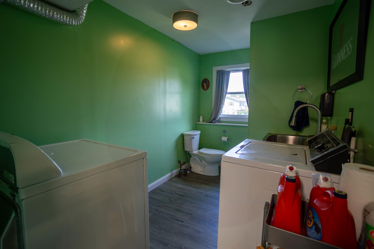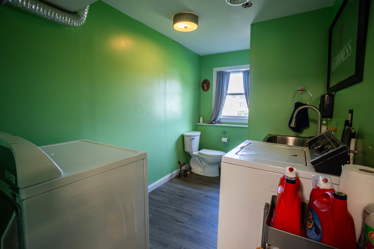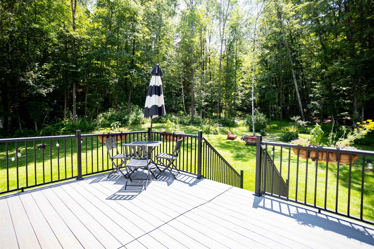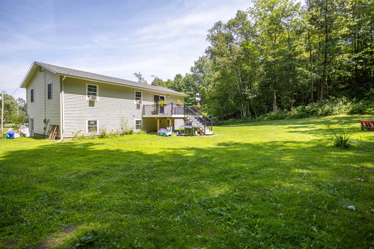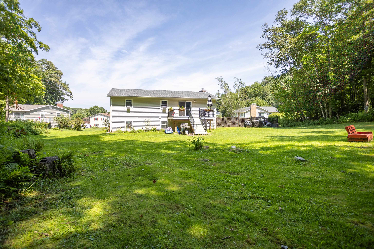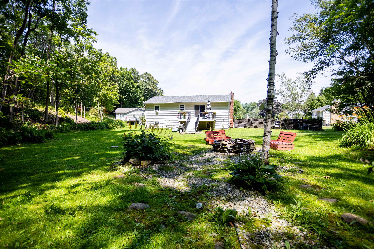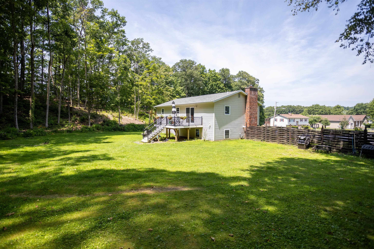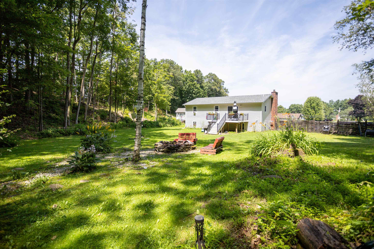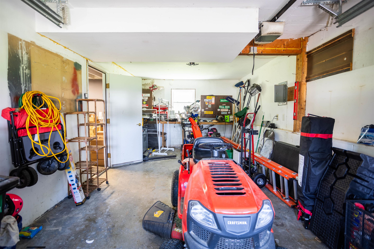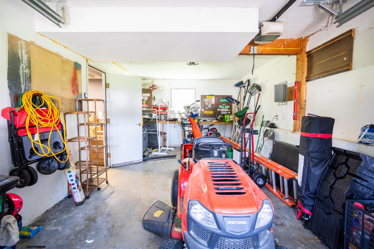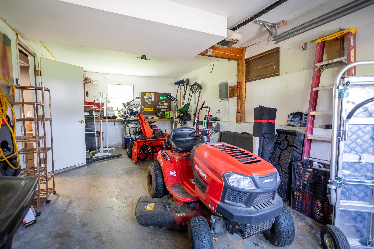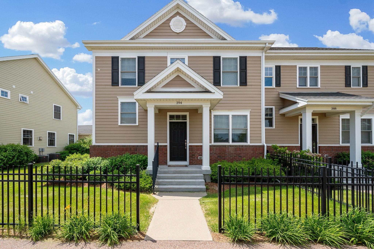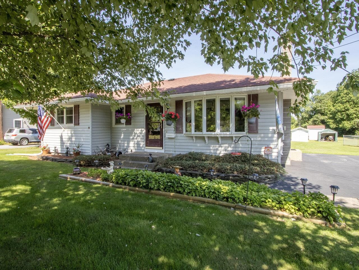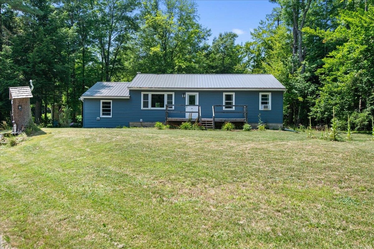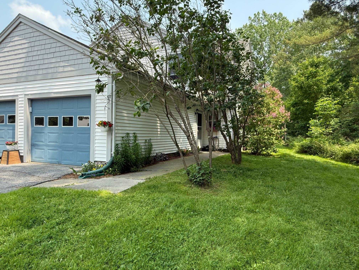1 of 39
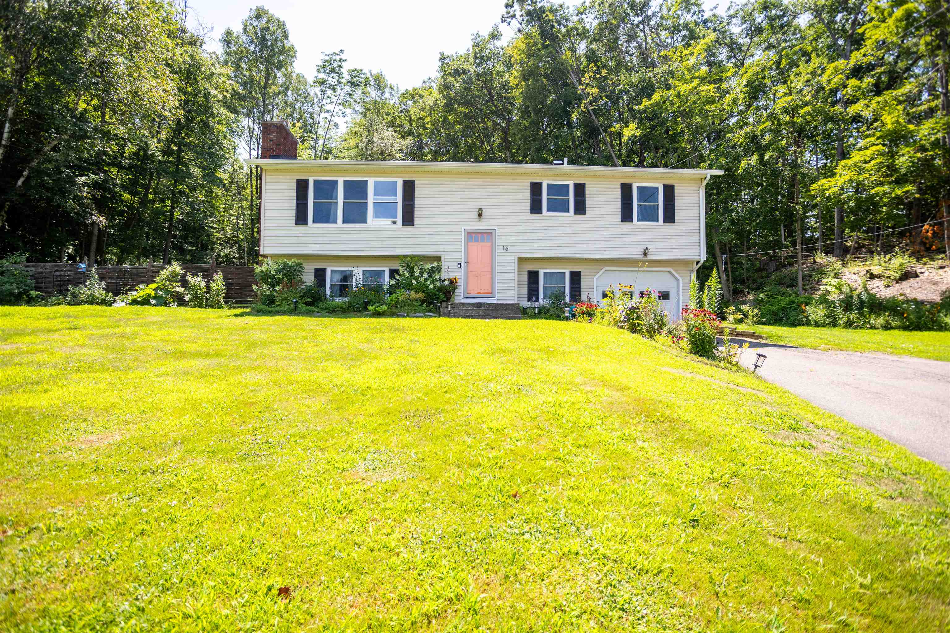
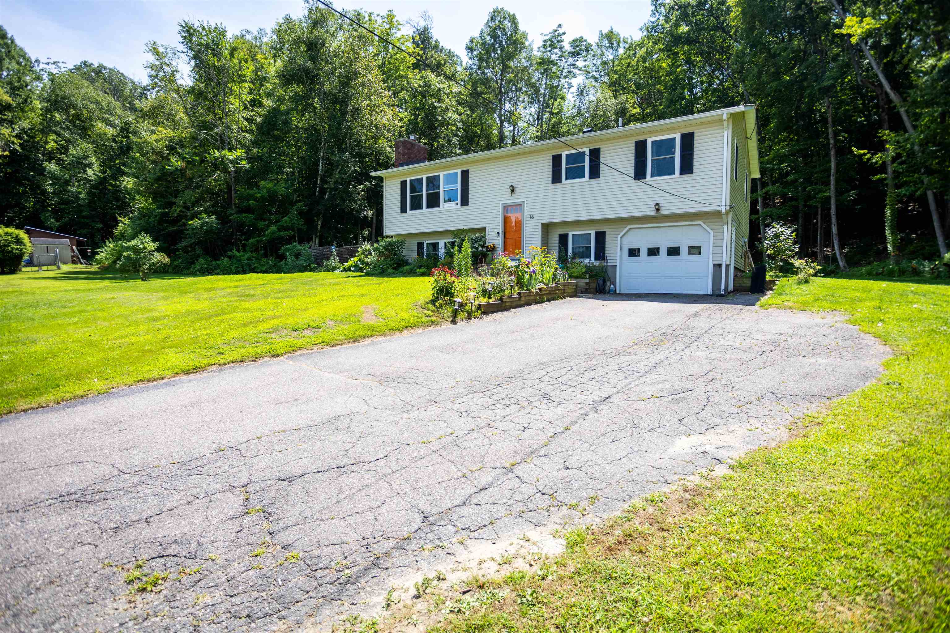
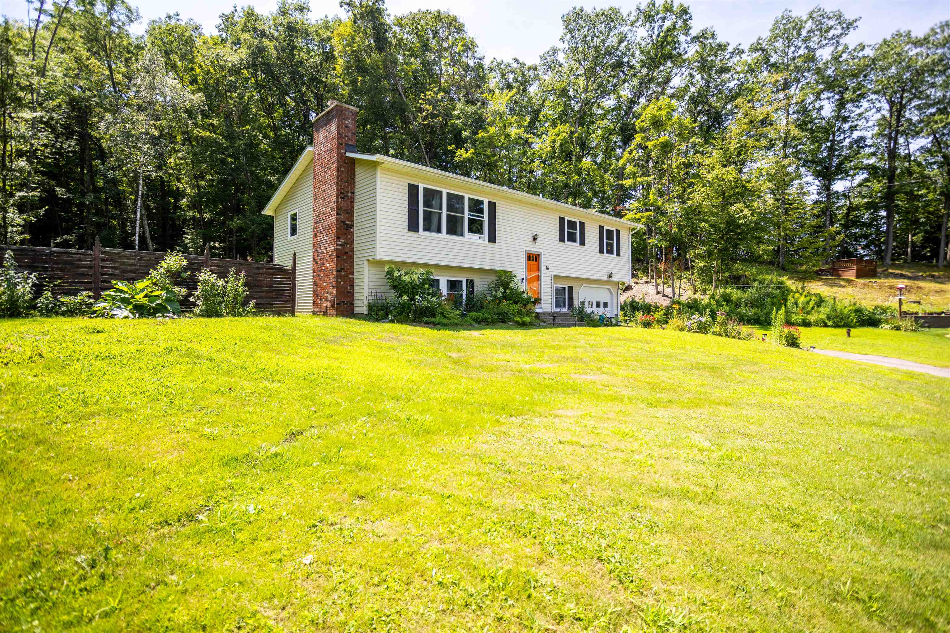
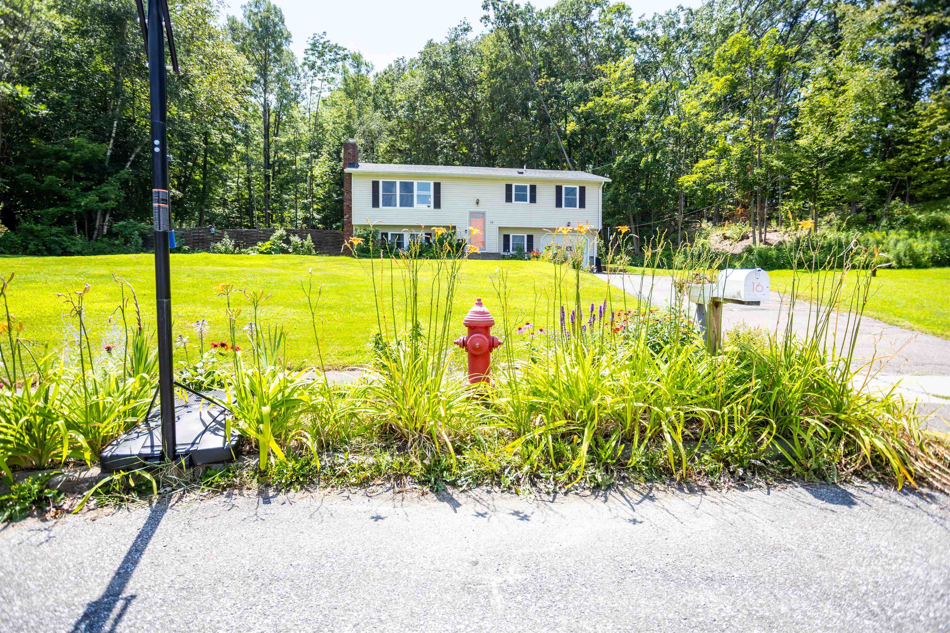
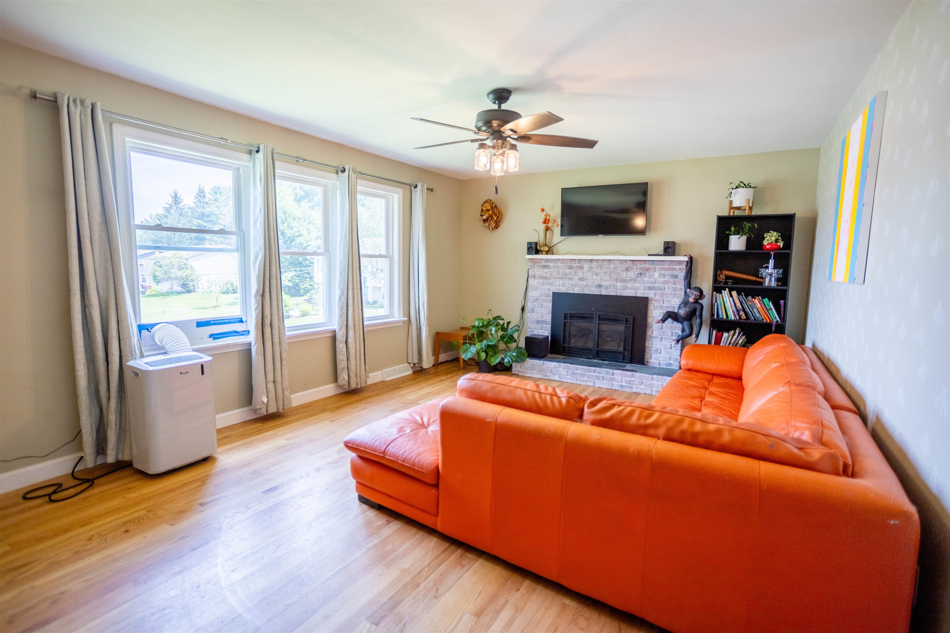
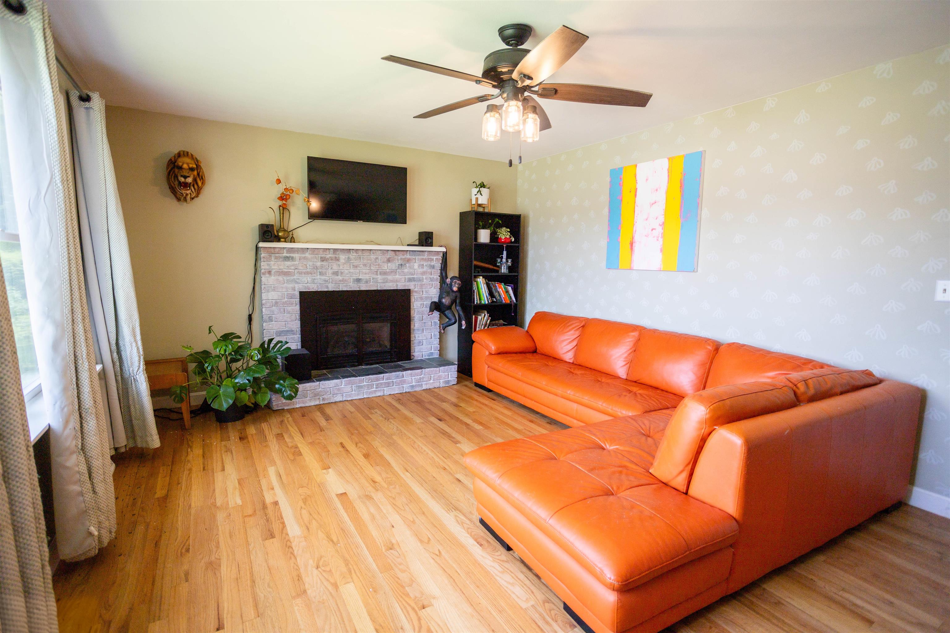
General Property Information
- Property Status:
- Active
- Price:
- $489, 900
- Assessed:
- $0
- Assessed Year:
- County:
- VT-Chittenden
- Acres:
- 0.59
- Property Type:
- Single Family
- Year Built:
- 1976
- Agency/Brokerage:
- Flex Realty Group
Flex Realty - Bedrooms:
- 3
- Total Baths:
- 2
- Sq. Ft. (Total):
- 1960
- Tax Year:
- 2024
- Taxes:
- $6, 639
- Association Fees:
Charming 3-Bedroom, 2-Bathroom Home in Essex with Stunning Private Lot. Welcome to your dream home in the heart of Essex! Nestled in a serene and sought-after neighborhood at the end of a cul-de-sac, this beautifully maintained 3-bedroom, 2-bathroom home offers the perfect blend of comfort, style, and privacy. The lower level offers more space and a bathroom to meet all your needs. The house features a one-car attached garage and a new vinyl deck overlooking the expansive backyard, surrounded by protected city woods. Set on a fantastic private lot, you'll enjoy peace, tranquility, and beautiful natural surroundings year-round. This home combines the best of suburban living with proximity to local amenities, schools, and commuter routes. Whether you’re relaxing on your private deck, hiking through the woods, or enjoying the spacious living areas, this property truly has it all. Updates include new vinyl replacement windows, a new roof, replacement insulation, and a septic system inspection. This home offers peace of mind with updates throughout, along with the best lot and neighborhood in Essex. Book your showing today. *** Open House Saturday 8/2 11-1***
Interior Features
- # Of Stories:
- 1
- Sq. Ft. (Total):
- 1960
- Sq. Ft. (Above Ground):
- 1144
- Sq. Ft. (Below Ground):
- 816
- Sq. Ft. Unfinished:
- 240
- Rooms:
- 5
- Bedrooms:
- 3
- Baths:
- 2
- Interior Desc:
- Attic with Hatch/Skuttle, Blinds, Ceiling Fan, Dining Area, 1 Fireplace, Kitchen/Dining, Kitchen/Living, Natural Light, Natural Woodwork, Indoor Storage, 1st Floor Laundry, Basement Laundry
- Appliances Included:
- Dishwasher, Dryer, Range Hood, Gas Range, Refrigerator, Washer, On Demand Water Heater, Owned Water Heater, Tankless Water Heater, Vented Exhaust Fan
- Flooring:
- Hardwood, Vinyl, Wood
- Heating Cooling Fuel:
- Water Heater:
- Basement Desc:
- Climate Controlled, Daylight, Insulated, Partially Finished, Interior Stairs, Storage Space, Interior Access, Exterior Access
Exterior Features
- Style of Residence:
- Raised Ranch
- House Color:
- Time Share:
- No
- Resort:
- Exterior Desc:
- Exterior Details:
- Amenities/Services:
- Land Desc.:
- Landscaped, Level, Open, Recreational, Sidewalks, Trail/Near Trail, Walking Trails, Wooded, Abuts Conservation, In Town, Near Paths, Near Shopping, Neighborhood, Near Public Transportatn, Near Hospital, Near School(s)
- Suitable Land Usage:
- Roof Desc.:
- Shingle
- Driveway Desc.:
- Paved
- Foundation Desc.:
- Concrete
- Sewer Desc.:
- 1000 Gallon, Concrete, On-Site Septic Exists
- Garage/Parking:
- Yes
- Garage Spaces:
- 1
- Road Frontage:
- 0
Other Information
- List Date:
- 2025-07-28
- Last Updated:


