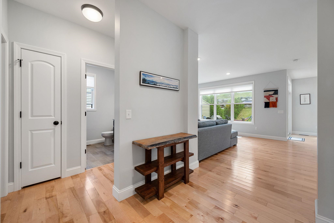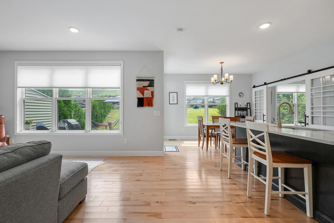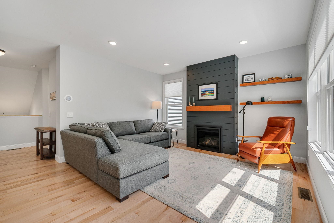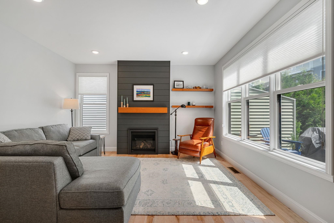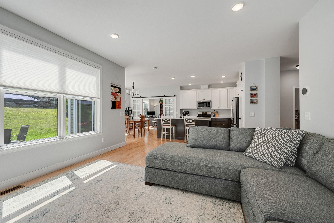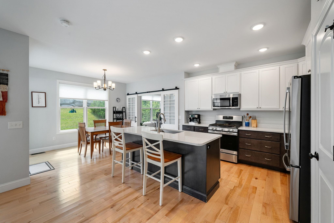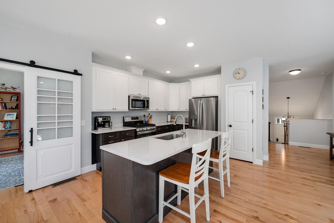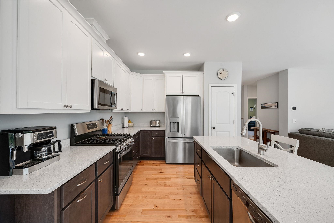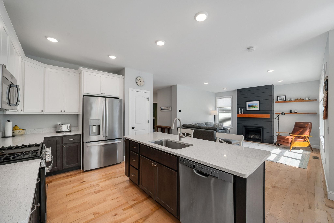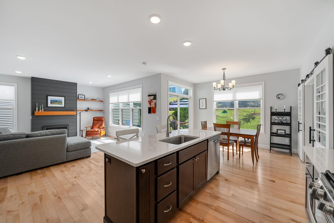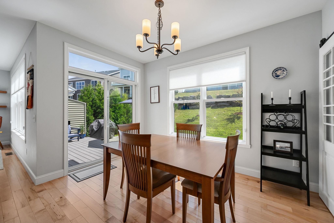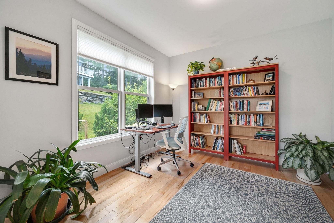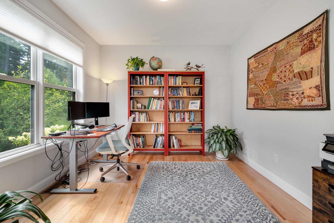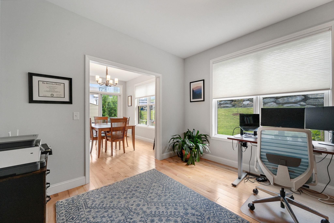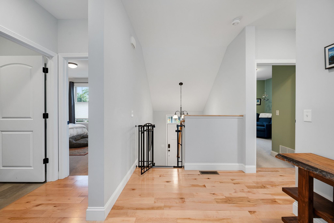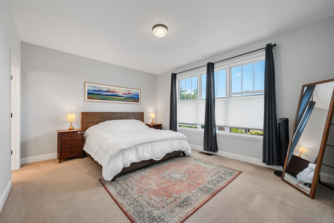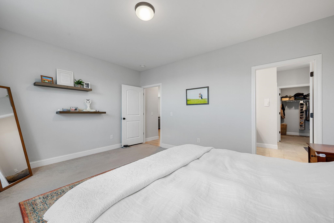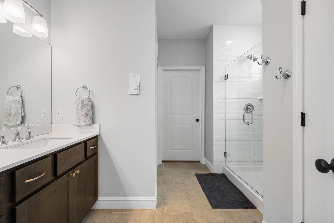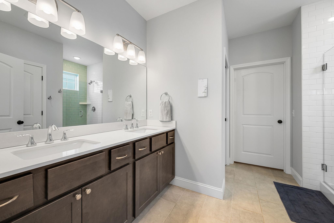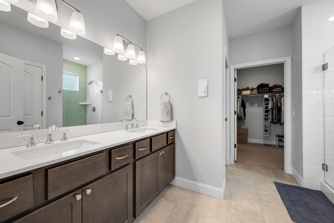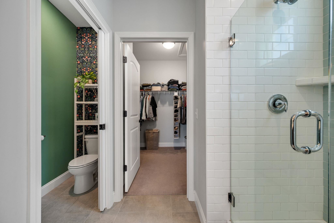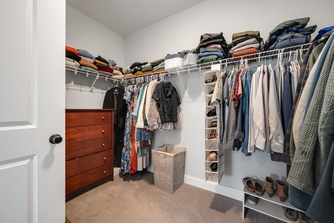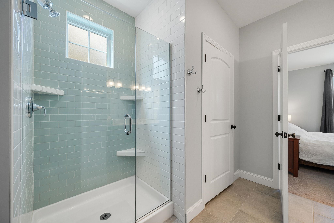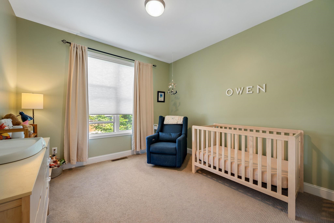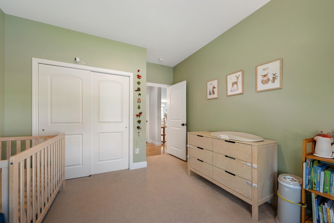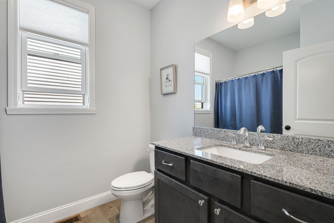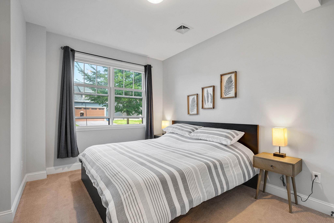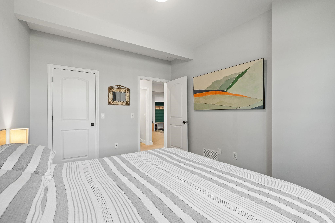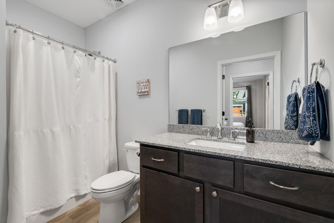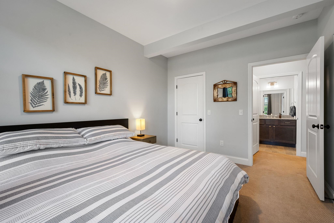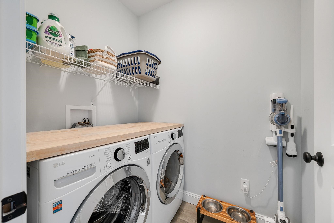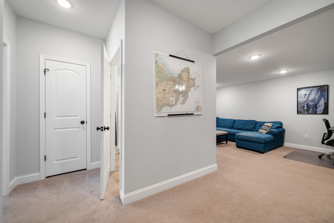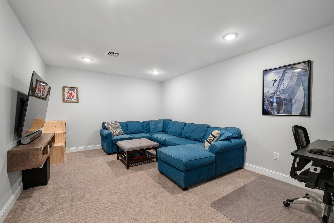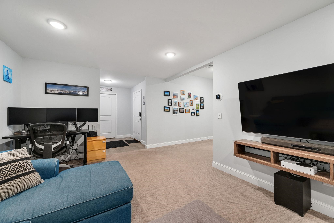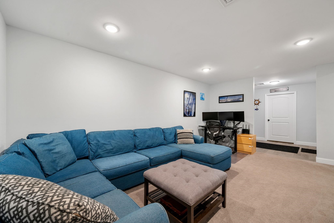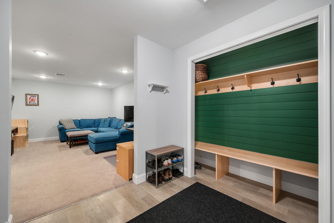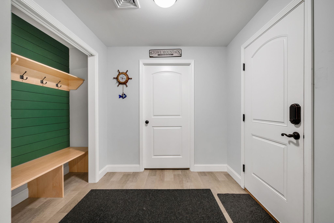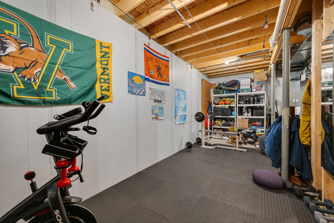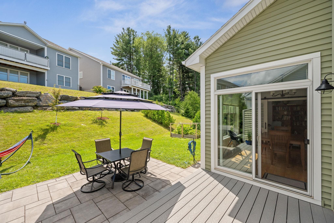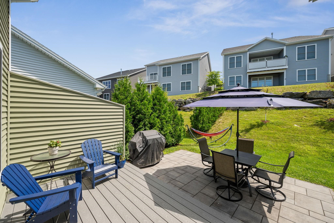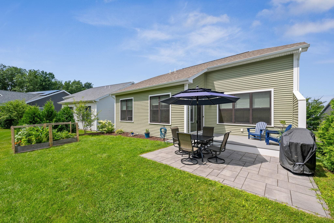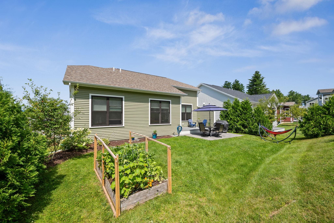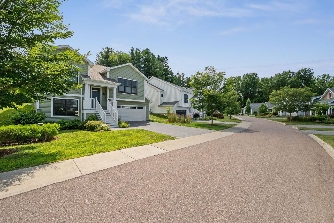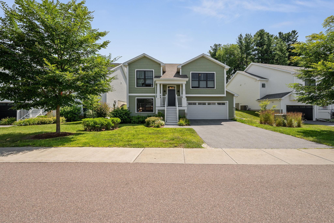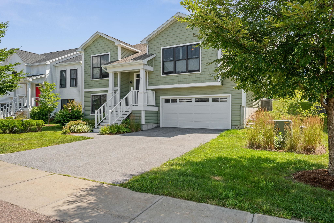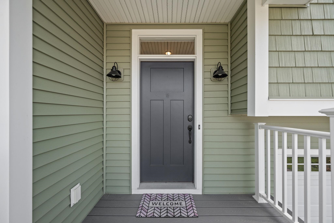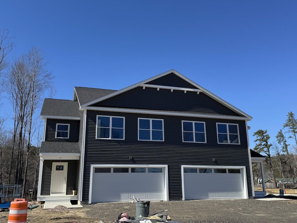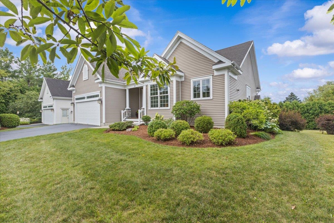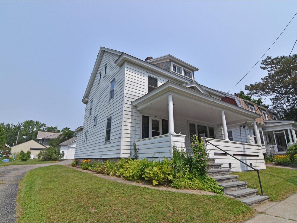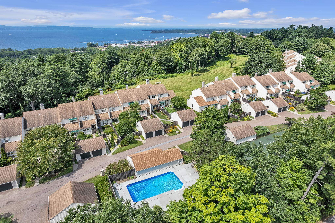1 of 52
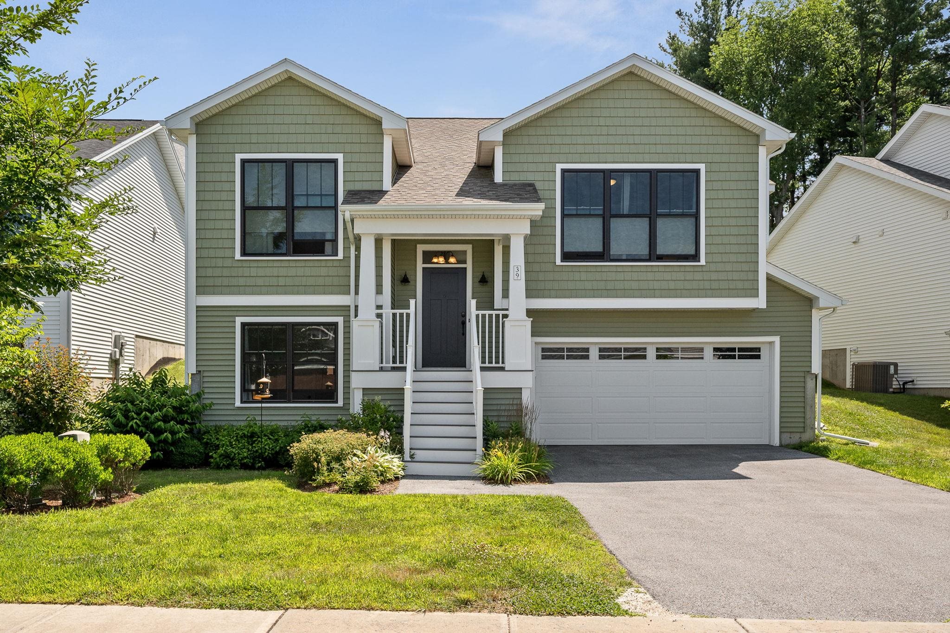
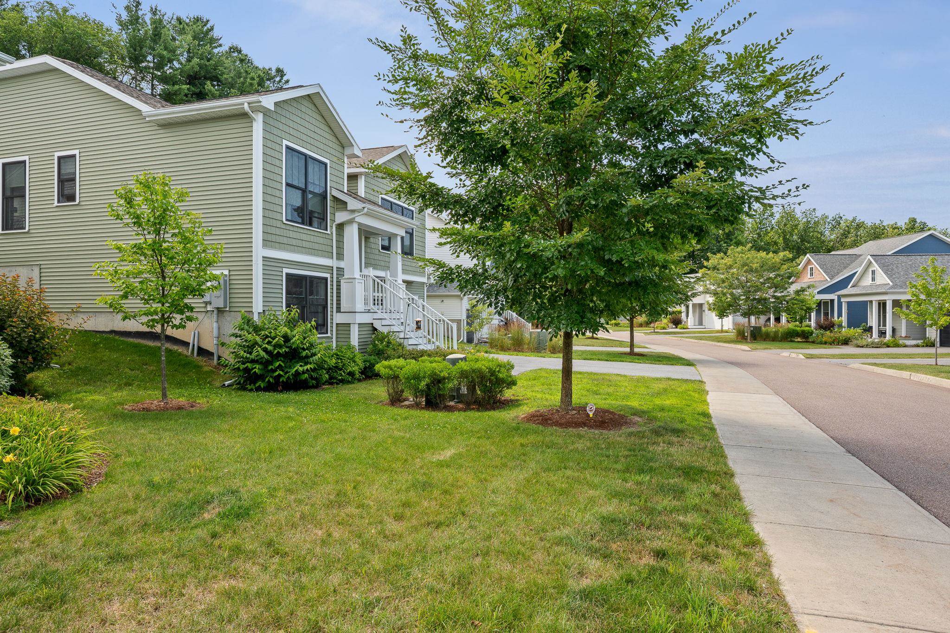
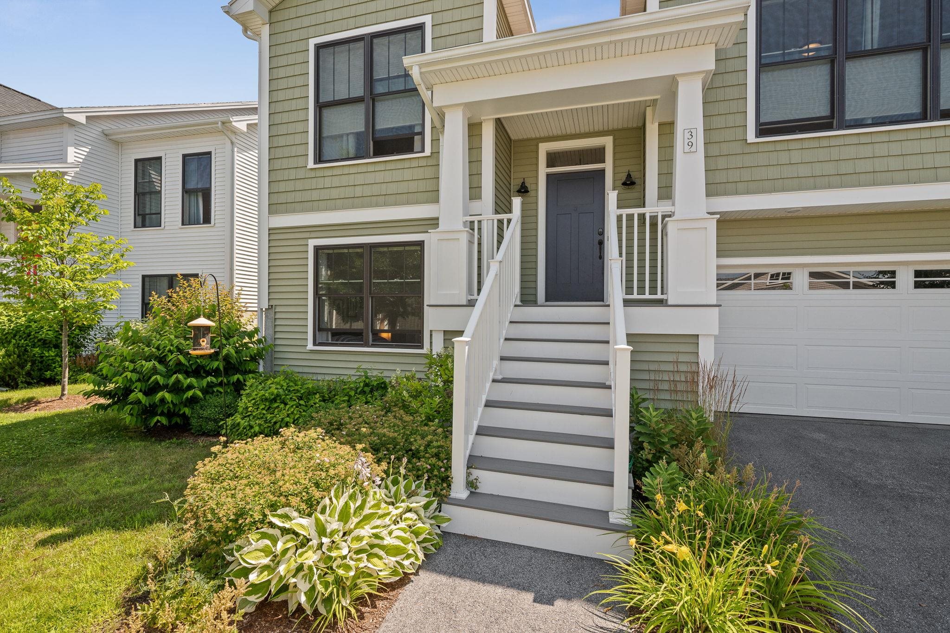
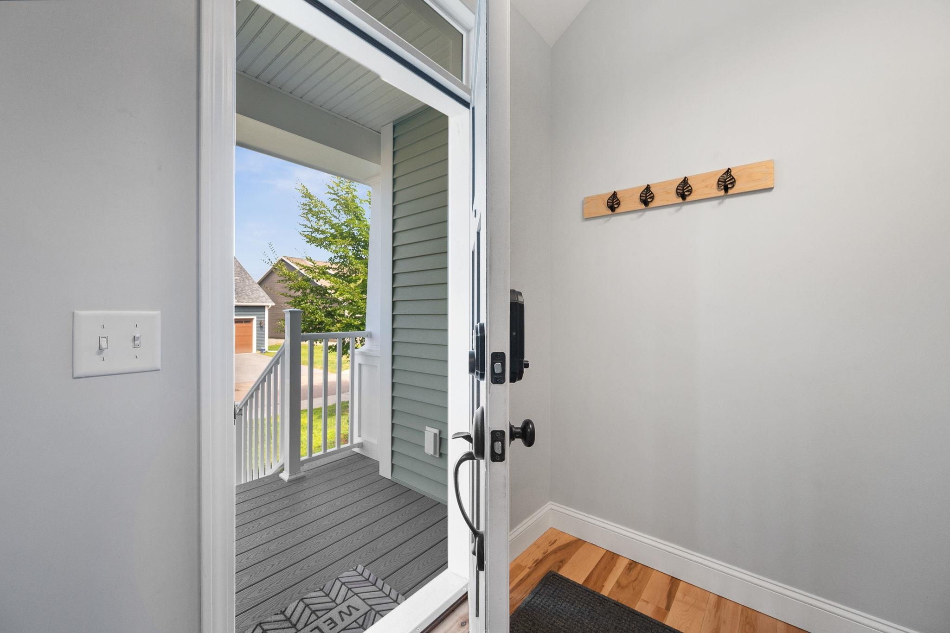
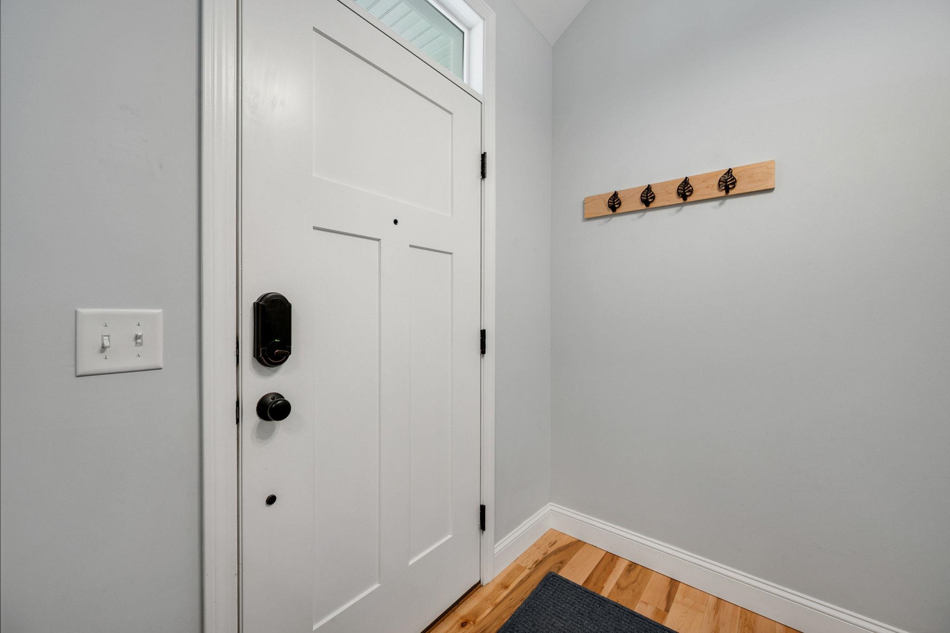
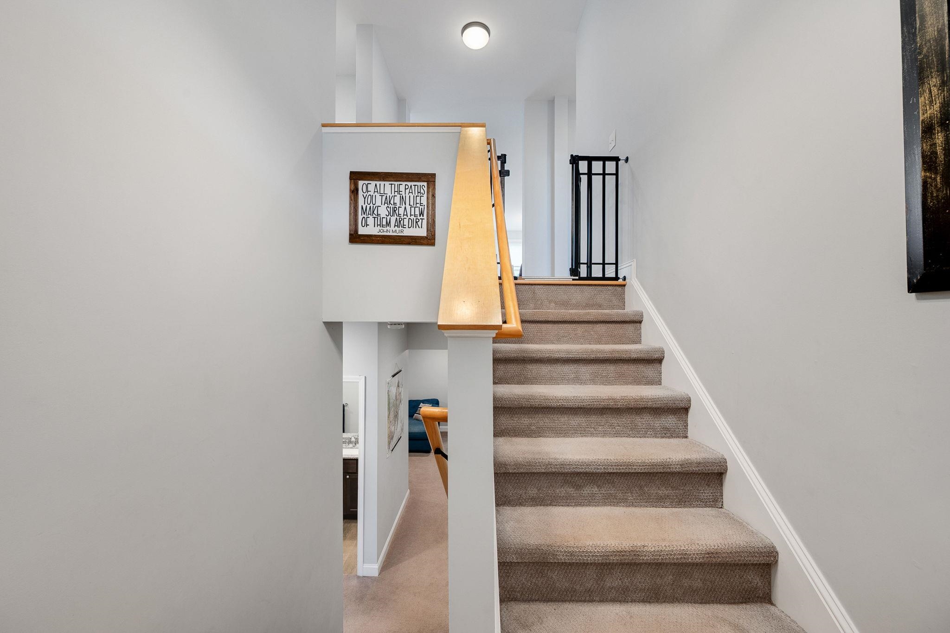
General Property Information
- Property Status:
- Active
- Price:
- $699, 000
- Assessed:
- $0
- Assessed Year:
- County:
- VT-Chittenden
- Acres:
- 0.00
- Property Type:
- Single Family
- Year Built:
- 2020
- Agency/Brokerage:
- Kara Koptiuch
Vermont Real Estate Company - Bedrooms:
- 3
- Total Baths:
- 3
- Sq. Ft. (Total):
- 2246
- Tax Year:
- 2025
- Taxes:
- $9, 815
- Association Fees:
Move right into this beautifully maintained, like-new home in the sought-after Hillside at O’Brien Farm neighborhood! With 3 bedrooms & 3 baths, this bright and spacious home offers a thoughtfully designed layout and numerous custom upgrades throughout. The open floor plan has 9-foot ceilings, hardwood floors & an expansive living & dining area anchored by a stunning natural gas fireplace - custom-designed/built by craftsman Tom Moore. The chef’s kitchen features granite countertops, stainless steel appliances, a center island & pantry. Just off the dining area, a versatile flex space with French-style sliding barn doors provides the perfect spot for a home office, den or playroom. A sliding glass door leads out to the back deck, patio, & raised garden bed. The main level features 2 bedrooms, including a primary suite with a walk-in closet & a spacious bath with a custom tiled shower & double vanity. A 2nd full bath, laundry room & another bedroom complete the main floor. The partially finished lower level offers even more flexible living space with a 3rd bedroom, ¾ bath, a large bonus/rec room & an expanded & remodeled mudroom (also by Tom Moore). You'll also find storage space, 2-car garage and a Chargepoint EV charger. Located in a vibrant, newer community with sidewalks, trails & a playground, this home is just minutes from schools, shopping, restaurants, the airport, UVM/Champlain College/Med Center & more. HOA dues include landscaping/plowing/trash. Showings begin 8/1.
Interior Features
- # Of Stories:
- 2
- Sq. Ft. (Total):
- 2246
- Sq. Ft. (Above Ground):
- 1598
- Sq. Ft. (Below Ground):
- 648
- Sq. Ft. Unfinished:
- 520
- Rooms:
- 9
- Bedrooms:
- 3
- Baths:
- 3
- Interior Desc:
- Bar, Dining Area, Kitchen/Dining, Kitchen/Living, Primary BR w/ BA, Indoor Storage, Walk-in Closet, Walk-in Pantry, 1st Floor Laundry, 2nd Floor Laundry
- Appliances Included:
- Dishwasher, Disposal, Dryer, Microwave, Gas Range, ENERGY STAR Qual Fridge, Washer, Natural Gas Water Heater, Owned Water Heater
- Flooring:
- Carpet, Hardwood, Tile
- Heating Cooling Fuel:
- Water Heater:
- Basement Desc:
- Climate Controlled, Partially Finished, Walkout
Exterior Features
- Style of Residence:
- Multi-Level, Craftsman
- House Color:
- Green
- Time Share:
- No
- Resort:
- No
- Exterior Desc:
- Exterior Details:
- Deck, Garden Space, Patio
- Amenities/Services:
- Land Desc.:
- Landscaped, PRD/PUD, Sidewalks, Street Lights, Subdivision, Walking Trails
- Suitable Land Usage:
- Roof Desc.:
- Architectural Shingle
- Driveway Desc.:
- Paved
- Foundation Desc.:
- Poured Concrete
- Sewer Desc.:
- Public
- Garage/Parking:
- Yes
- Garage Spaces:
- 2
- Road Frontage:
- 0
Other Information
- List Date:
- 2025-07-28
- Last Updated:


