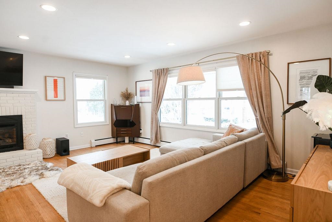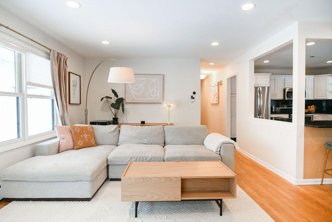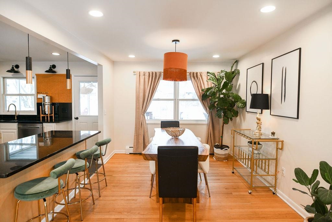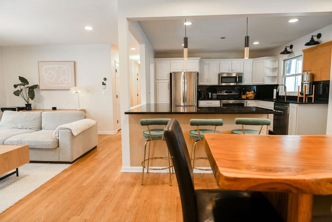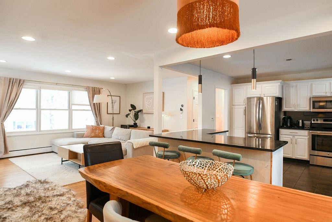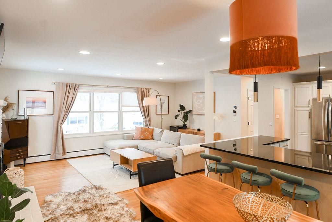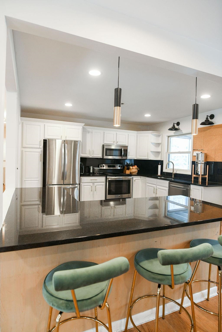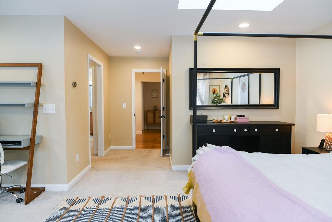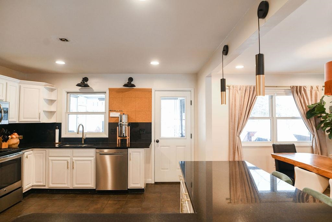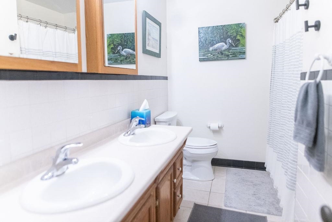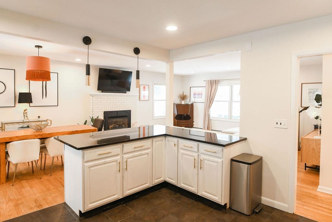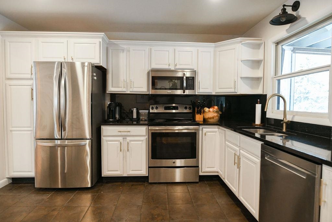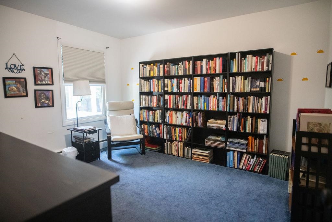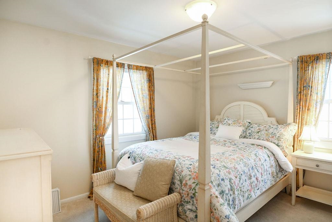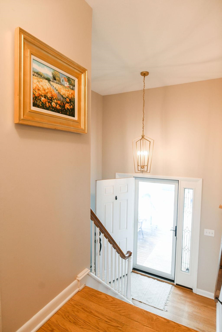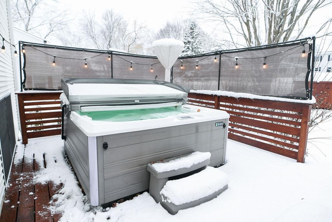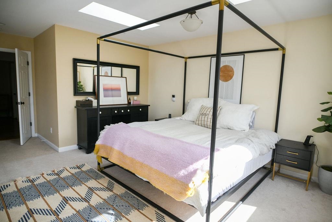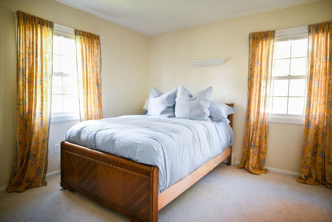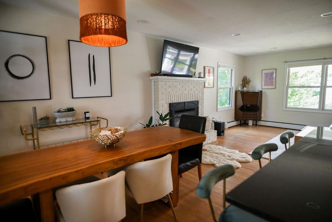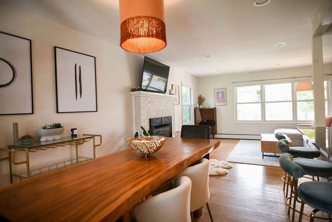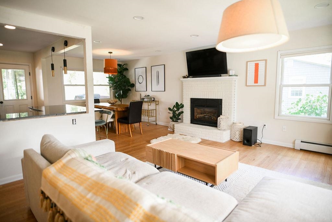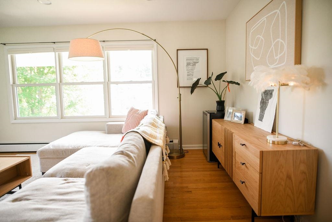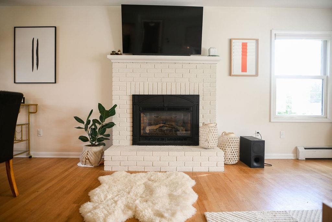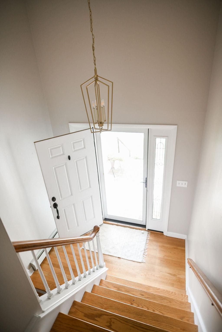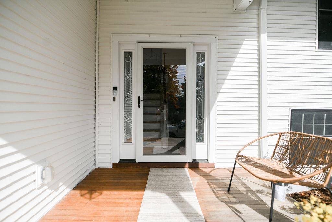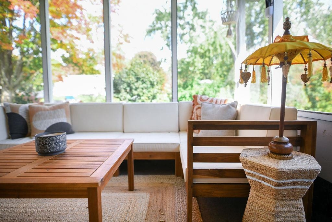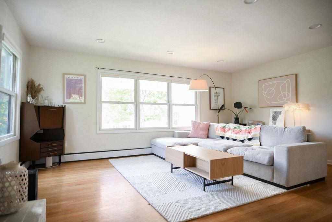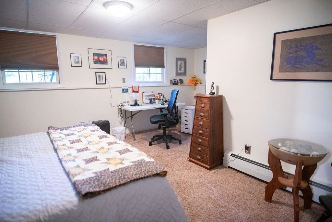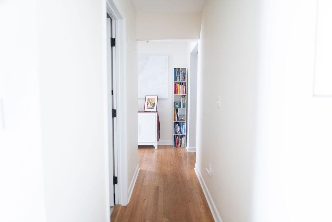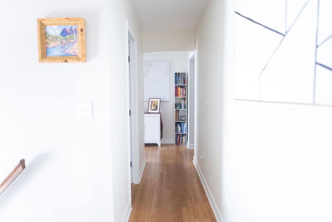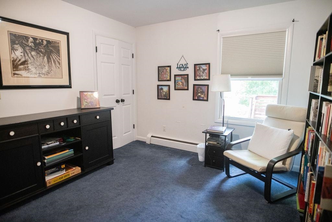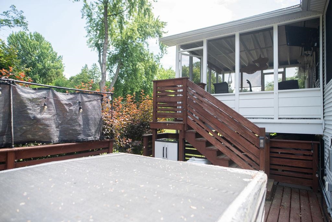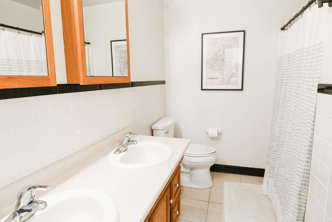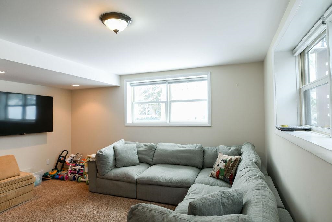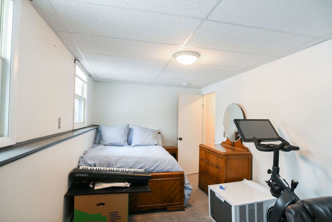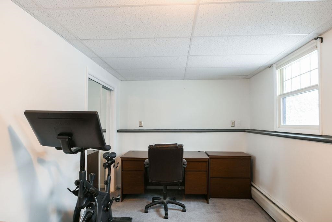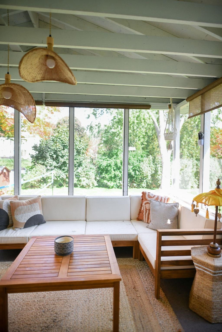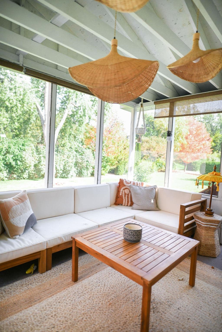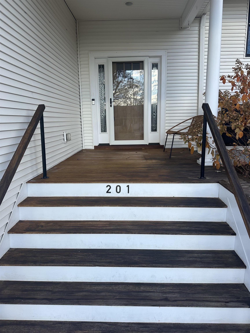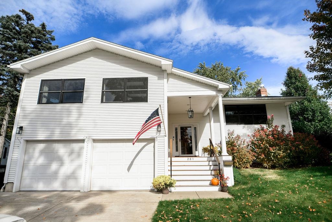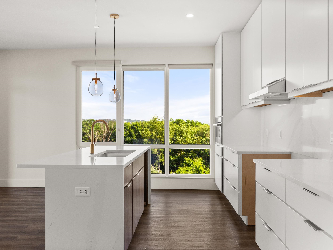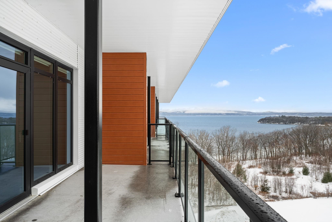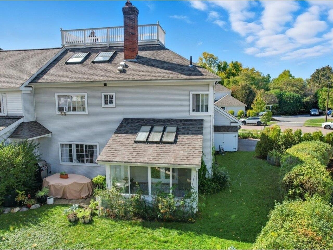1 of 47
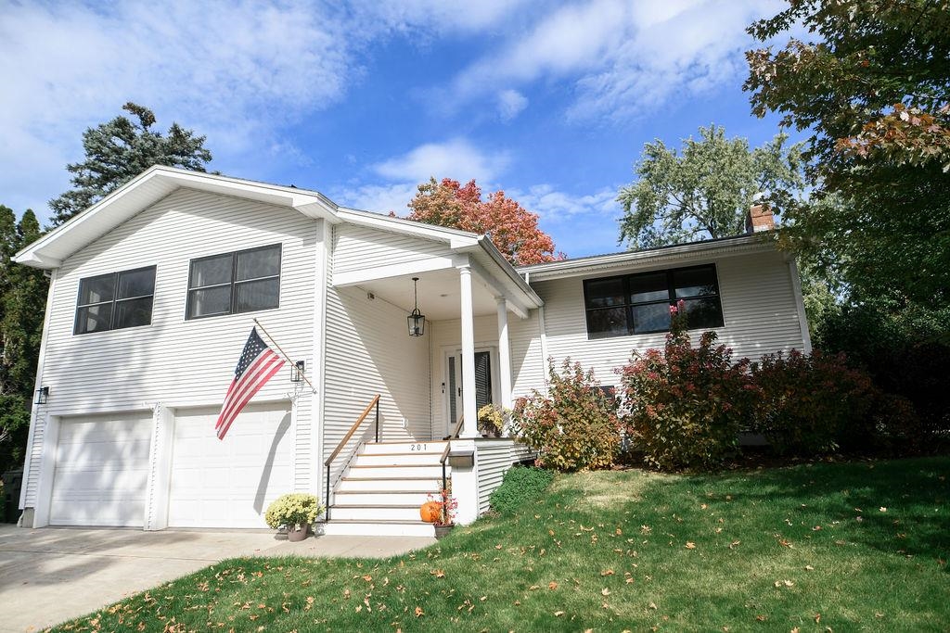
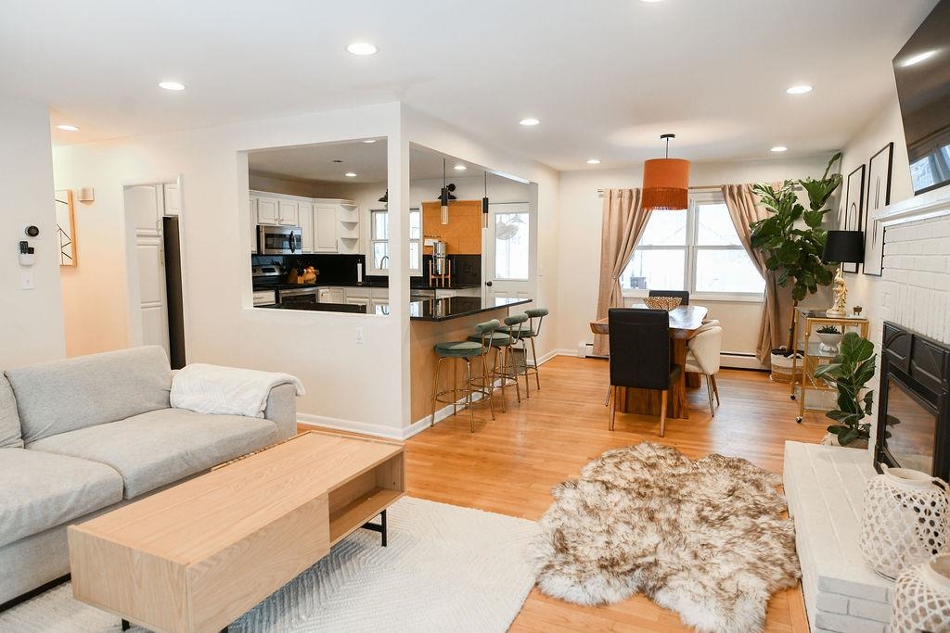
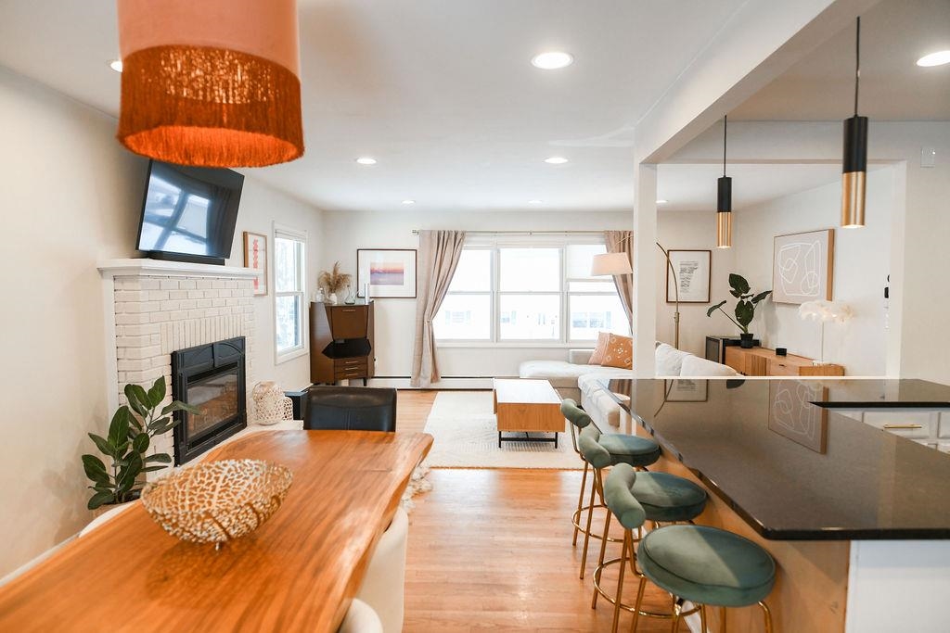
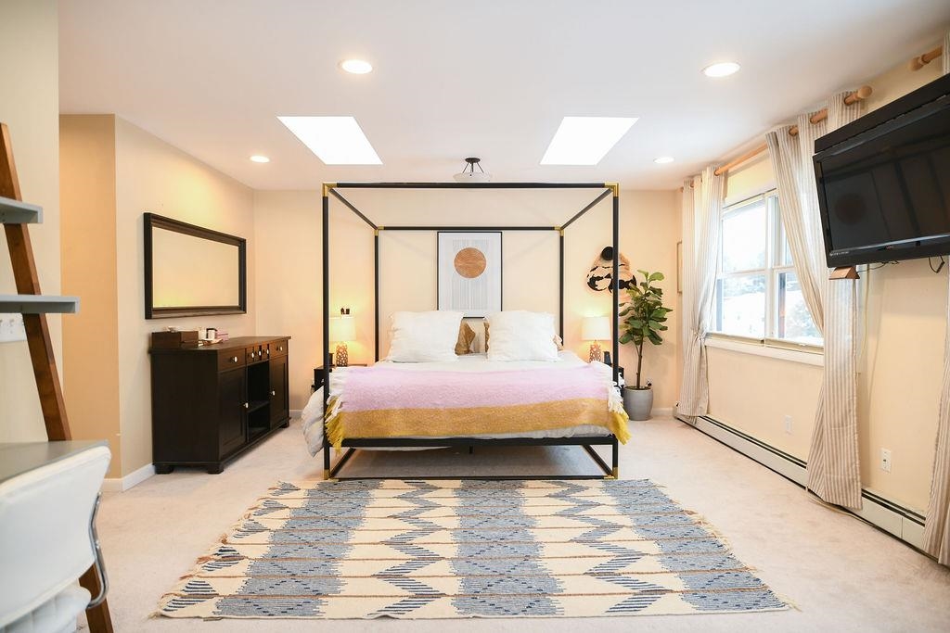
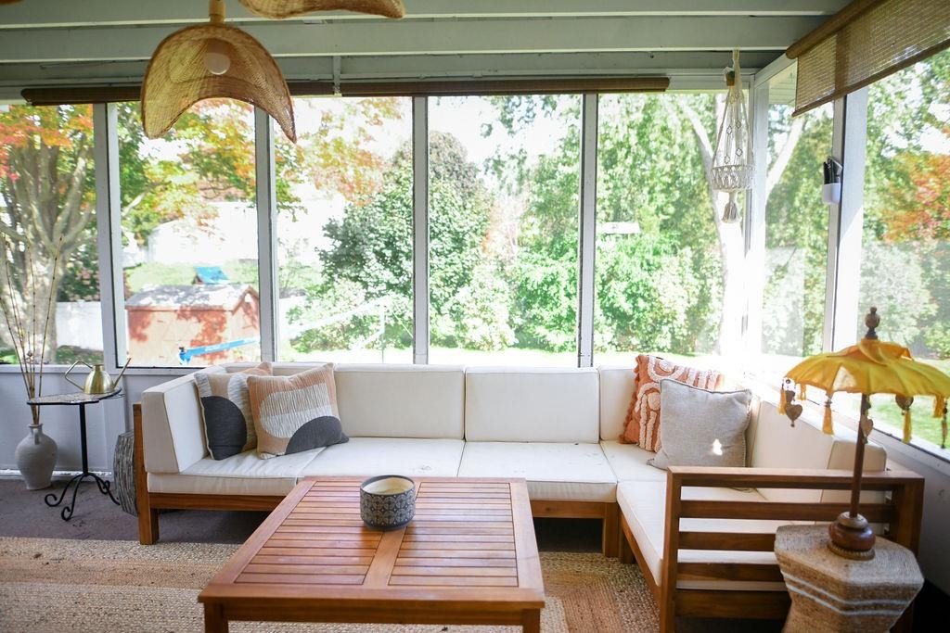
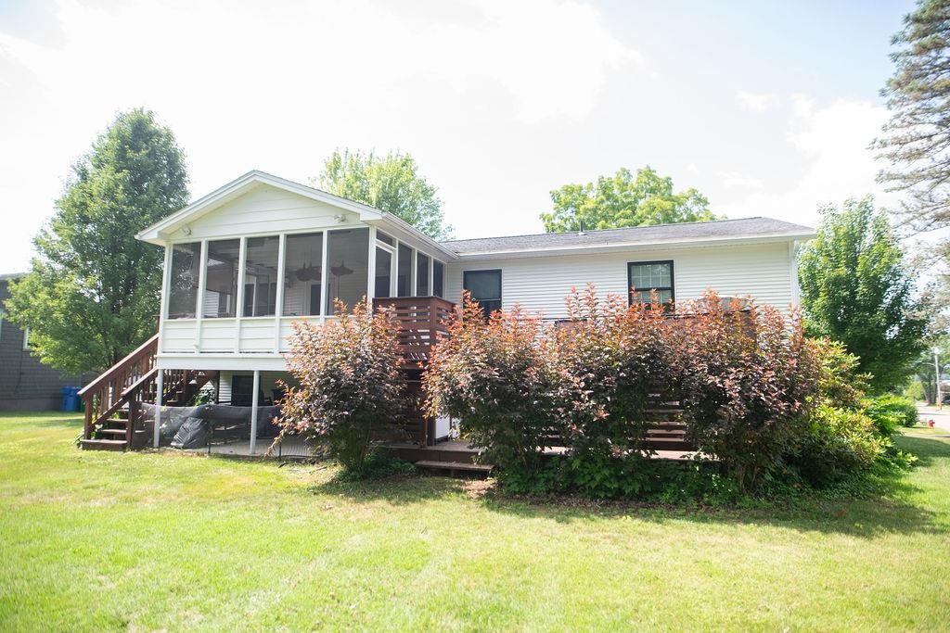
General Property Information
- Property Status:
- Active
- Price:
- $919, 000
- Assessed:
- $0
- Assessed Year:
- County:
- VT-Chittenden
- Acres:
- 0.27
- Property Type:
- Single Family
- Year Built:
- 1966
- Agency/Brokerage:
- Nick Lizotte
Vermont Realty Services LLC - Bedrooms:
- 4
- Total Baths:
- 4
- Sq. Ft. (Total):
- 3133
- Tax Year:
- 2025
- Taxes:
- $11, 436
- Association Fees:
201 Crescent Beach Dr. is a 4 bdr/3ba house set in an established residential neighborhood in Burlington's new north end. The house is conveniently located just off the Burlington Bike Path and a block away from private beach access. The interior has a very functional, spacious and comfortable layout with a great room w/ fireplace, a master suite and an abundance of natural light. The exterior has a level lot, outdoor hot rub and screened in porch. The living area on the main floor has a great room with a large living room, dining room and eat in kitchen. The main floor has en-suite master (seasonal lake views) w/ walk in closet and master bath. There are two more bedrooms and bathroom on the main floor. The lower level has a second living room/entertainment area, walk-in access to the garage, a 4th bedroom and home office/den. The garage is oversized and offers ample storage. The beach access offers residence means to enjoy Apple Tree Bay. While the home is close to many recreational amenities, it also boasts convenient access to all of Burlington including driving or biking to downtown. Please access the 3D tour of the home to virtual view the interior layout.
Interior Features
- # Of Stories:
- 2
- Sq. Ft. (Total):
- 3133
- Sq. Ft. (Above Ground):
- 1604
- Sq. Ft. (Below Ground):
- 1529
- Sq. Ft. Unfinished:
- 75
- Rooms:
- 8
- Bedrooms:
- 4
- Baths:
- 4
- Interior Desc:
- Appliances Included:
- Dishwasher, Dryer, Refrigerator, Washer, Electric Stove
- Flooring:
- Heating Cooling Fuel:
- Water Heater:
- Basement Desc:
- Finished
Exterior Features
- Style of Residence:
- Split Level
- House Color:
- Time Share:
- No
- Resort:
- Exterior Desc:
- Exterior Details:
- Amenities/Services:
- Land Desc.:
- Level
- Suitable Land Usage:
- Roof Desc.:
- Shingle
- Driveway Desc.:
- Paved
- Foundation Desc.:
- Concrete
- Sewer Desc.:
- Public
- Garage/Parking:
- Yes
- Garage Spaces:
- 2
- Road Frontage:
- 93
Other Information
- List Date:
- 2025-07-28
- Last Updated:


