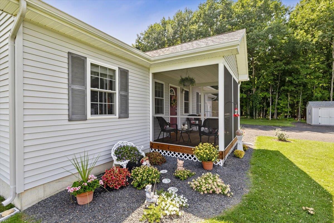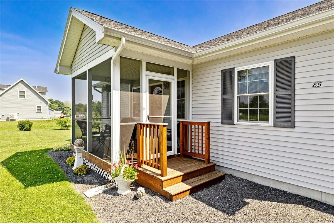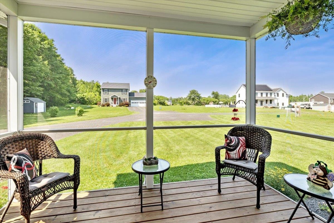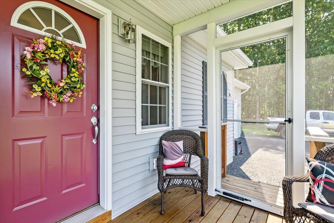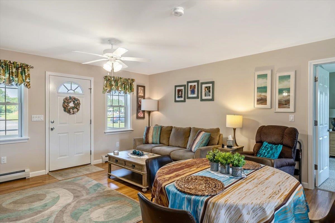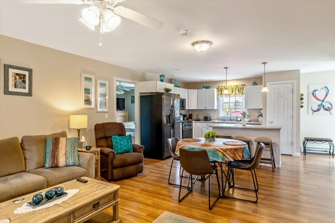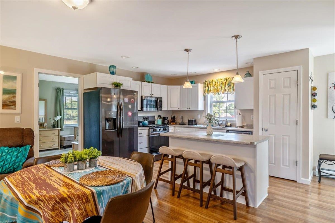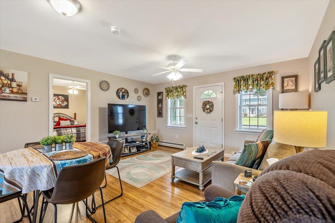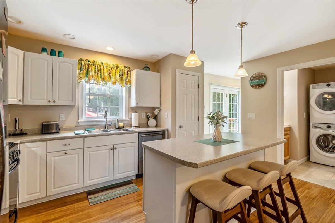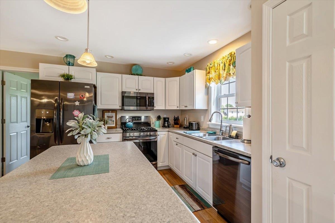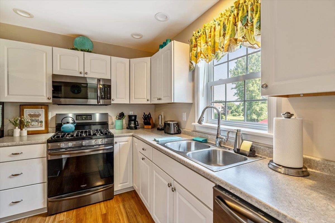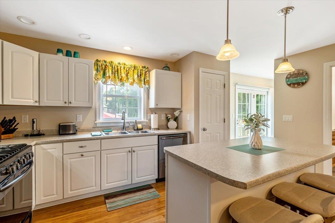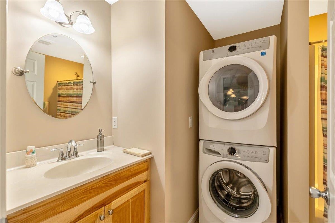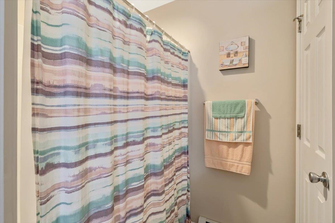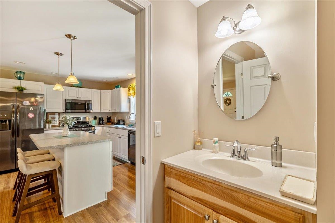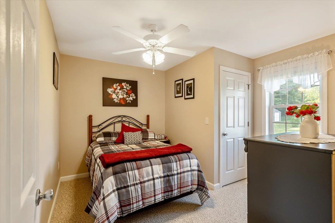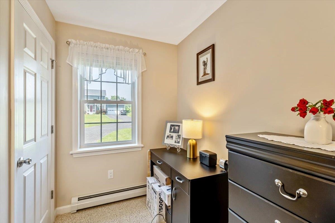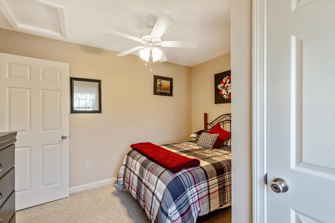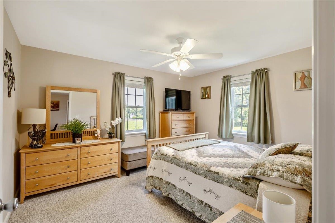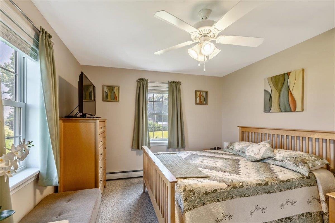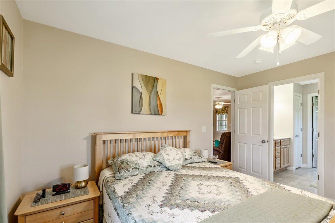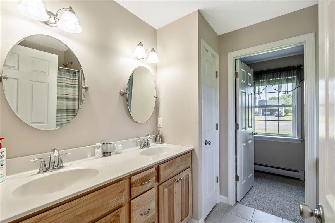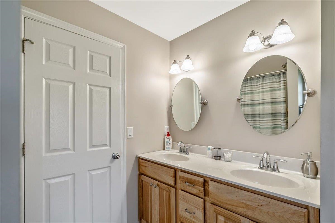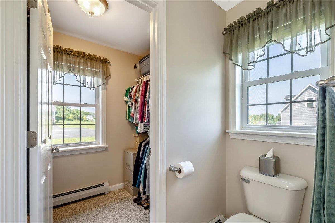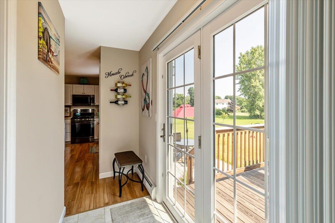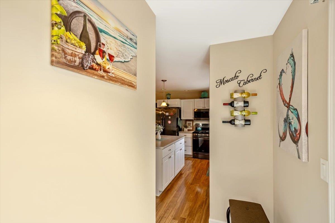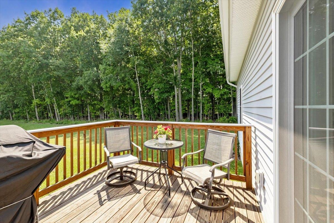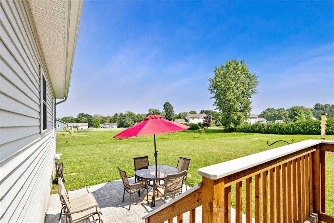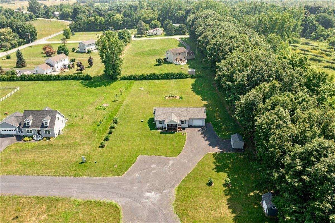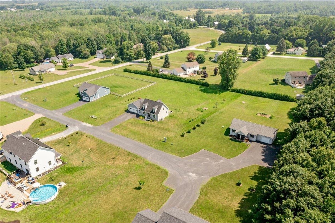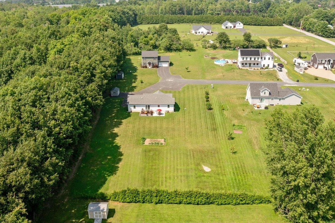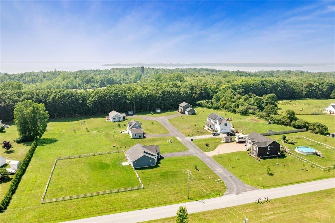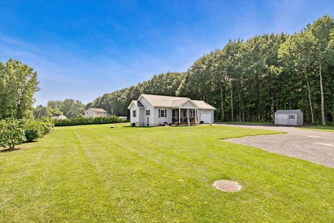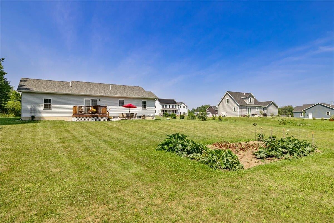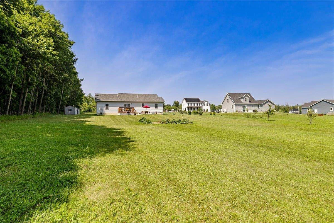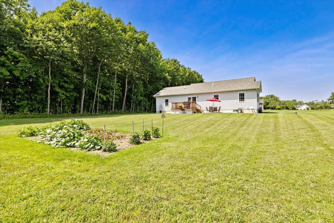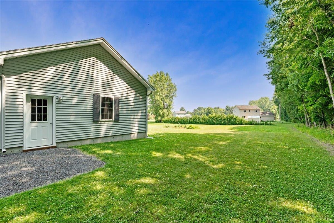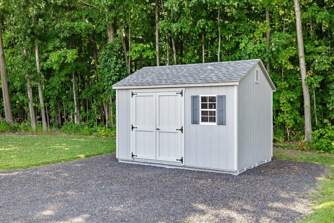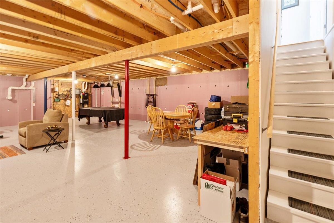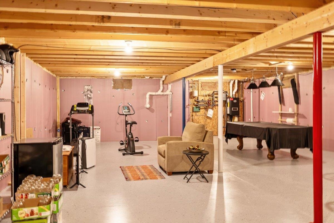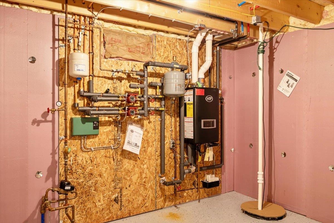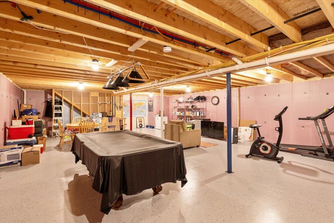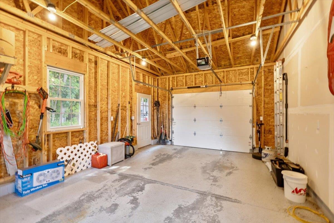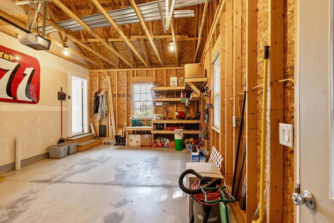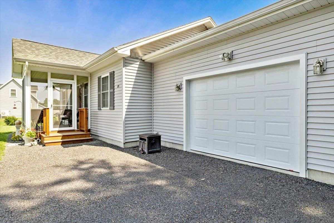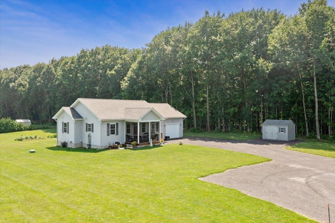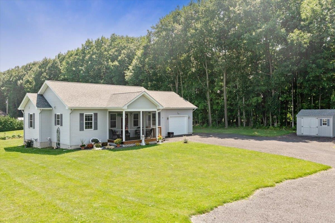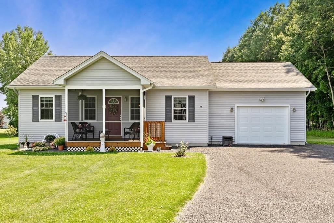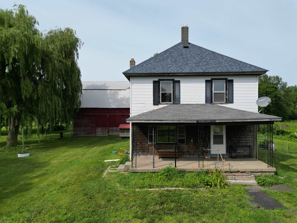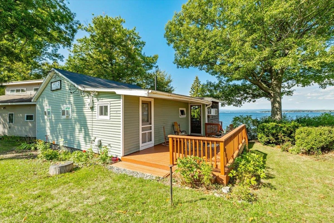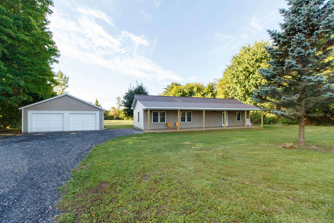1 of 54
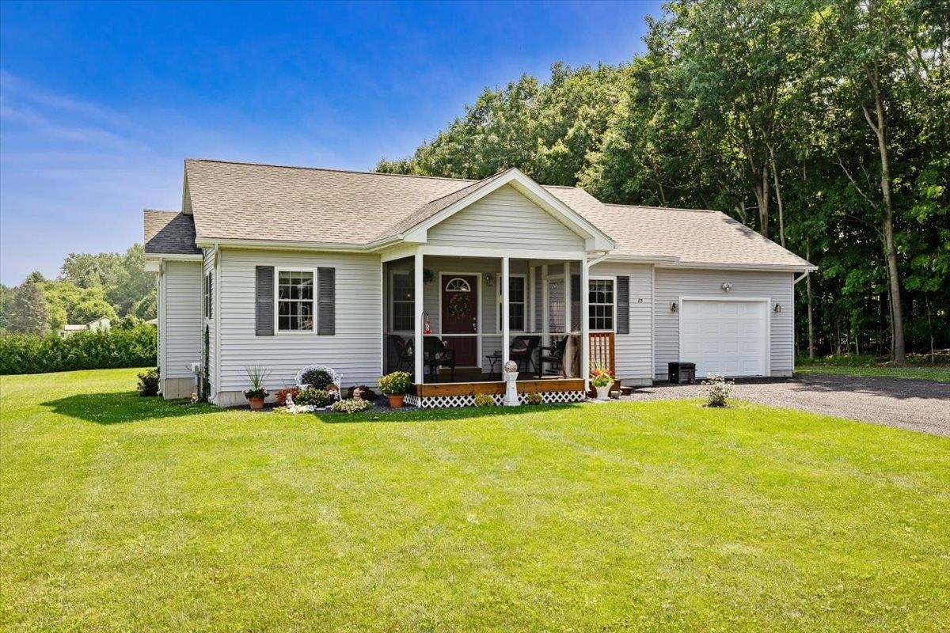
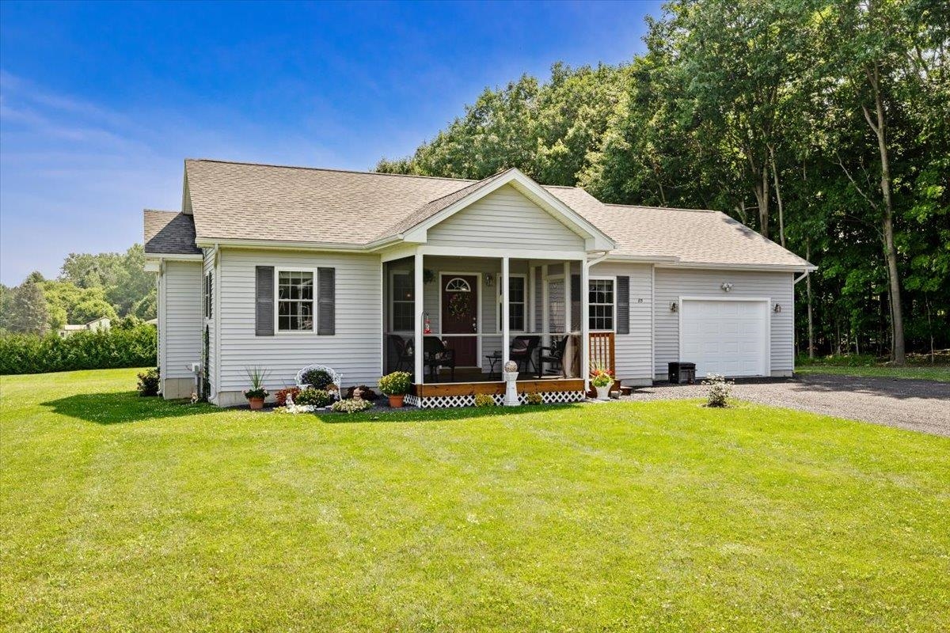
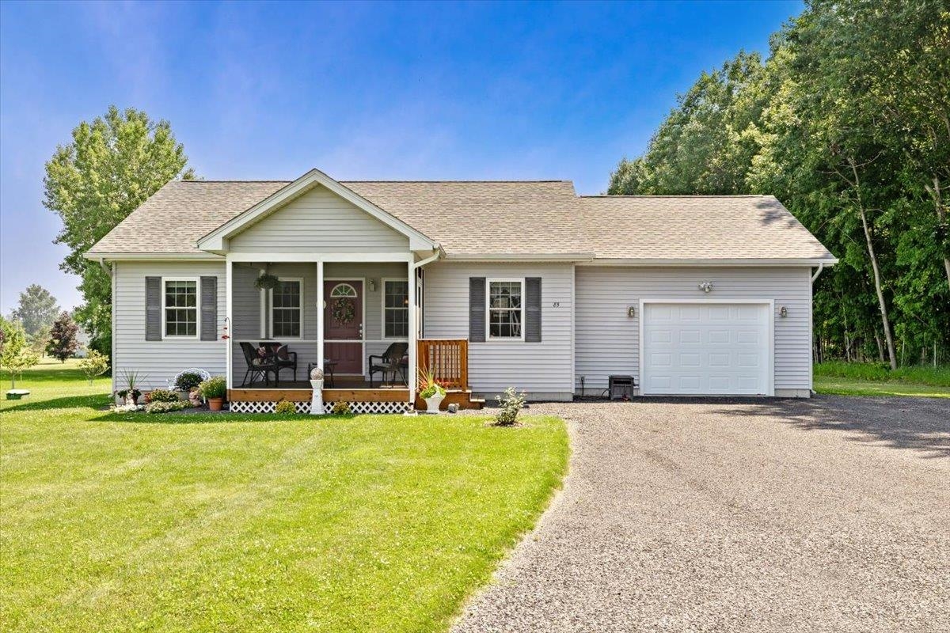
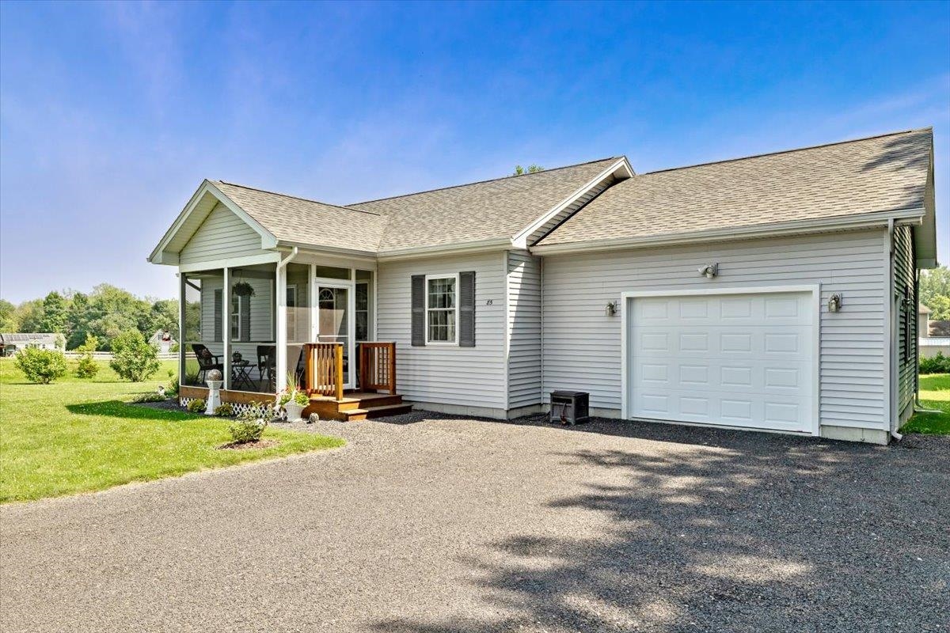
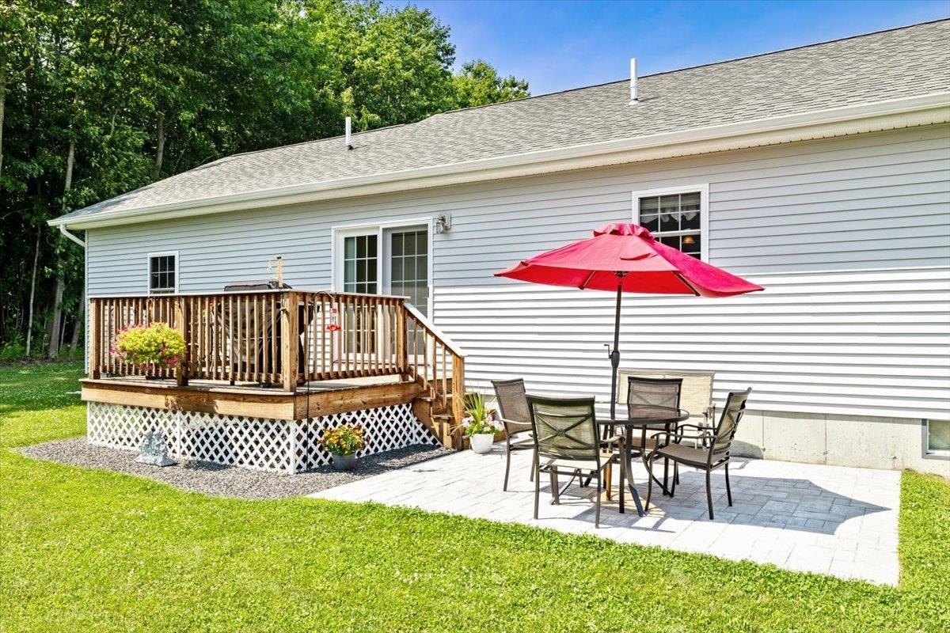
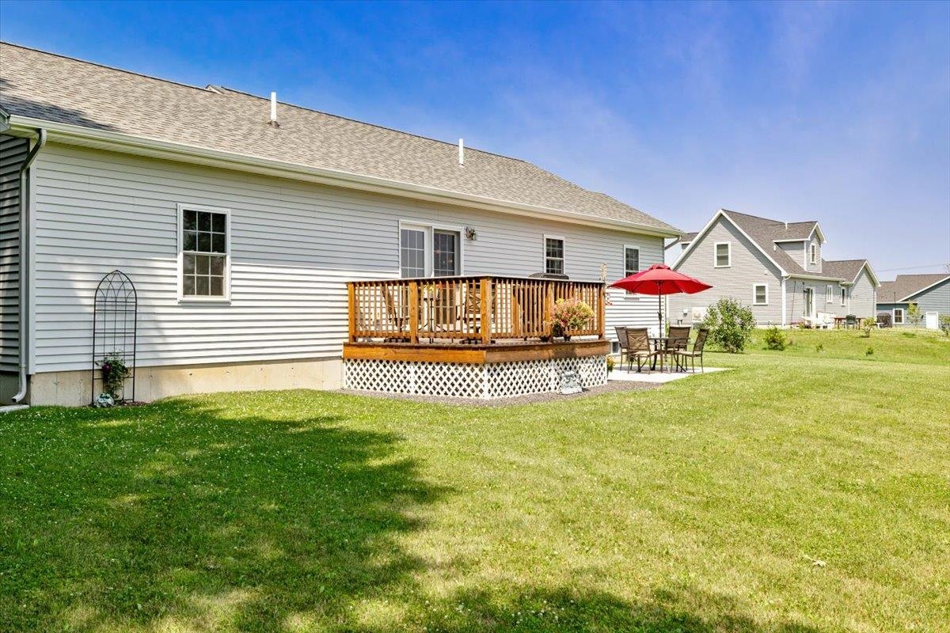
General Property Information
- Property Status:
- Active Under Contract
- Price:
- $399, 000
- Unit Number
- 3
- Assessed:
- $0
- Assessed Year:
- County:
- VT-Grand Isle
- Acres:
- 1.19
- Property Type:
- Single Family
- Year Built:
- 2019
- Agency/Brokerage:
- Paul Habersang
Coldwell Banker Islands Realty - Bedrooms:
- 2
- Total Baths:
- 2
- Sq. Ft. (Total):
- 1062
- Tax Year:
- 2025
- Taxes:
- $5, 579
- Association Fees:
Welcome to your peaceful retreat in the heart of Grand Isle! Built in 2019, this well-maintained ranch-style home offers the perfect blend of modern convenience and serene Vermont living. Situated on a spacious, private 1.19-acre lot that abuts protected State of Vermont land, this property provides an unmatched sense of privacy and direct access to nature. This immaculate home offers open concept living space with natural light throughout the house. The kitchen is beautifully appointed with newer appliances and an island for working space or casual dining. There are two spacious bedrooms and the primary bedroom has it's own en suite bath. The main bathroom provides laundry space on the first level. In the front of the home, there is a comfortable screened porch which is perfect for enjoying morning coffee or evening relaxation. In the backyard, you’ll enjoy both a deck and a patio for entertaining. There is a spacious, clean and dry unfinished basement. Th 1.19 acre yard is low-maintenance with room to expand gardens or for outdoor recreation. This home is located in a sought after location in Grand Isle. Settle into a quiet lifestyle with a rural setting just minutes from Lake Champlain, walking trails, local amenities, or downtown Burlington. This is a rare opportunity to own a move-in ready home in one of Grand Isle’s most desirable locations. If you are looking for a home that is beautiful, private, and low-maintenance, this special home is ready for you!
Interior Features
- # Of Stories:
- 1
- Sq. Ft. (Total):
- 1062
- Sq. Ft. (Above Ground):
- 1062
- Sq. Ft. (Below Ground):
- 0
- Sq. Ft. Unfinished:
- 1062
- Rooms:
- 5
- Bedrooms:
- 2
- Baths:
- 2
- Interior Desc:
- Blinds, Ceiling Fan, Dining Area, Kitchen Island, Kitchen/Dining, Living/Dining, Primary BR w/ BA, Natural Light, Walk-in Closet, 1st Floor Laundry
- Appliances Included:
- Dishwasher, Dryer, Microwave, Gas Range, Refrigerator, Washer, On Demand Water Heater, Vented Exhaust Fan
- Flooring:
- Carpet, Laminate, Vinyl
- Heating Cooling Fuel:
- Water Heater:
- Basement Desc:
- Concrete, Full, Sump Pump
Exterior Features
- Style of Residence:
- Ranch
- House Color:
- Gray
- Time Share:
- No
- Resort:
- Exterior Desc:
- Exterior Details:
- Deck, Garden Space, Patio, Screened Porch, Shed
- Amenities/Services:
- Land Desc.:
- Country Setting, Level
- Suitable Land Usage:
- Roof Desc.:
- Asphalt Shingle
- Driveway Desc.:
- Gravel
- Foundation Desc.:
- Concrete
- Sewer Desc.:
- Community, Septic Shared
- Garage/Parking:
- Yes
- Garage Spaces:
- 1
- Road Frontage:
- 201
Other Information
- List Date:
- 2025-07-28
- Last Updated:


