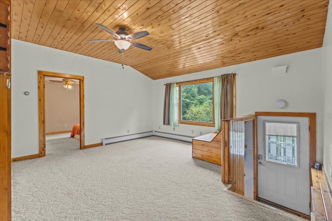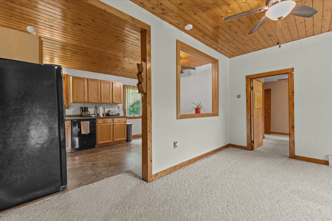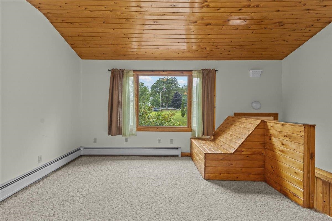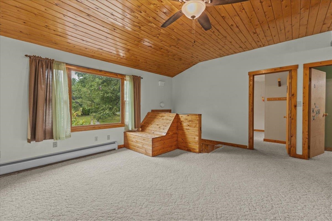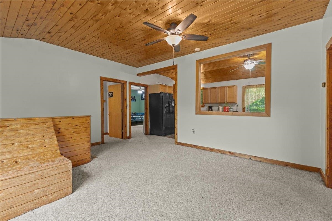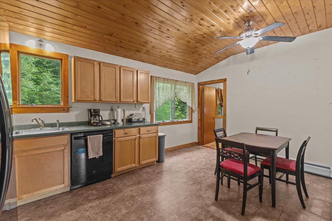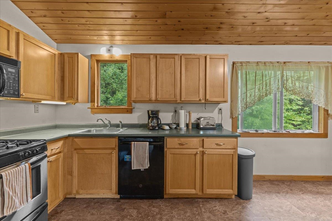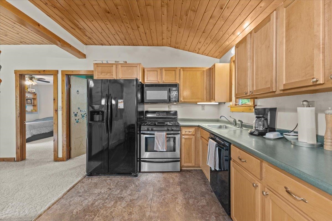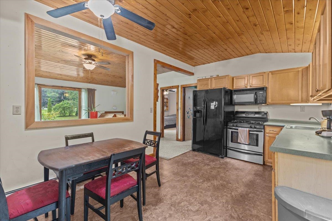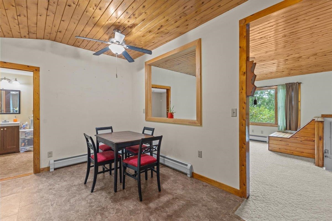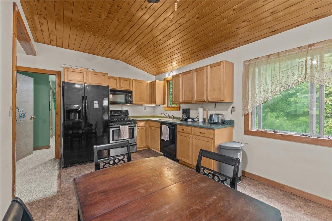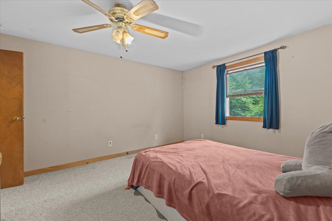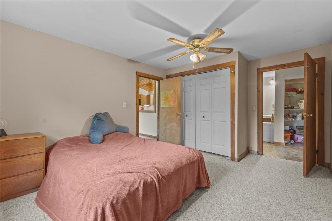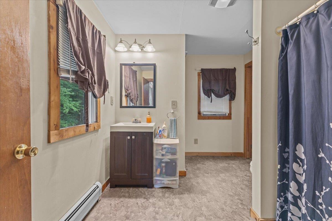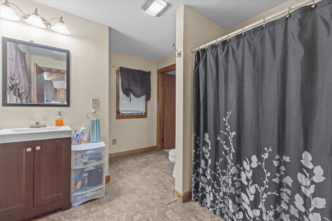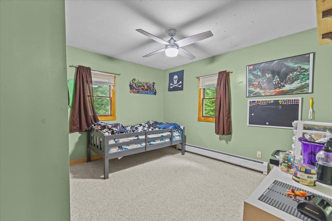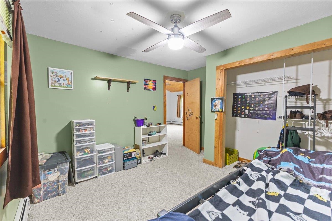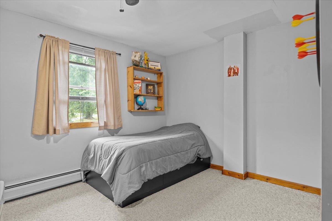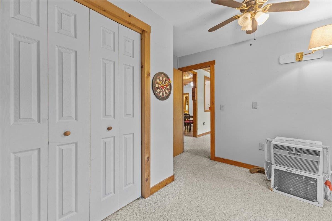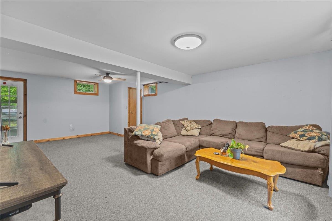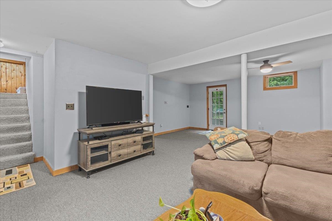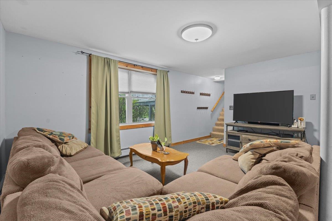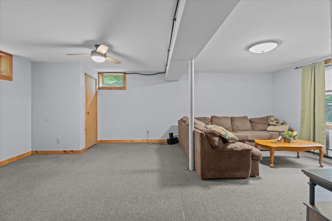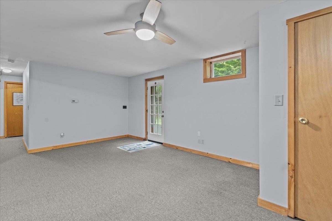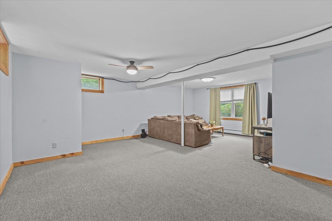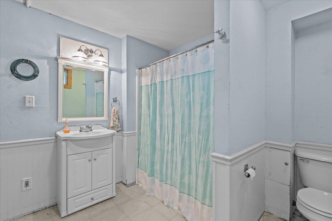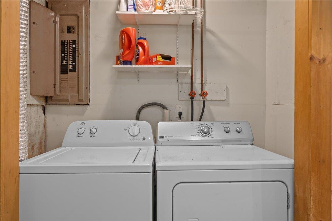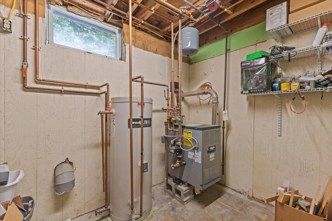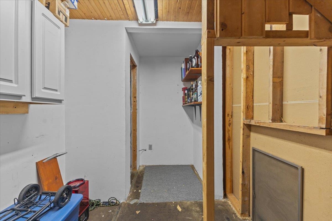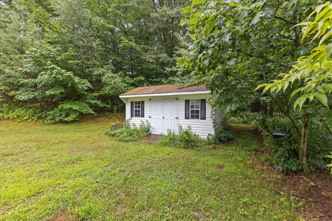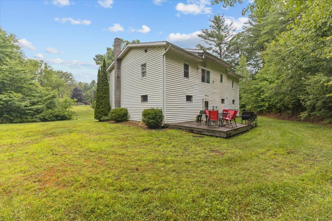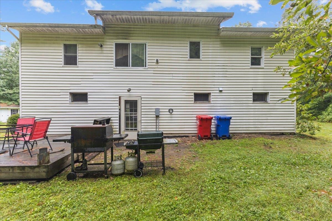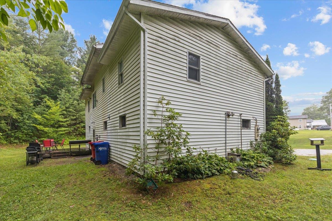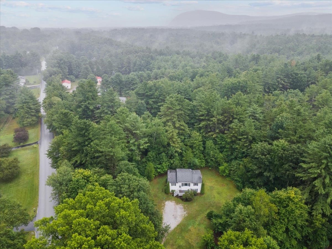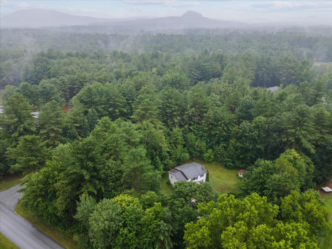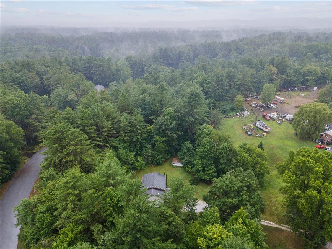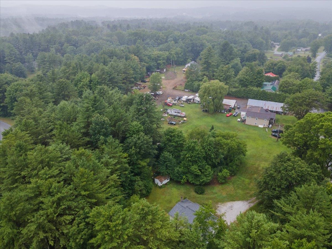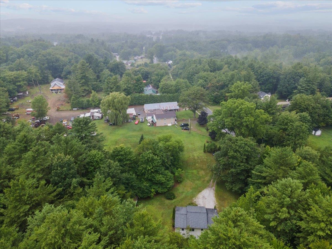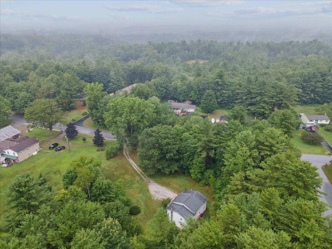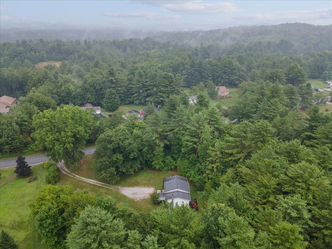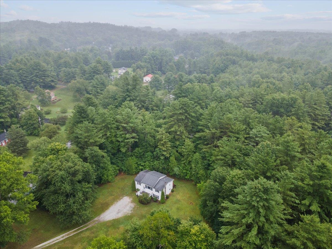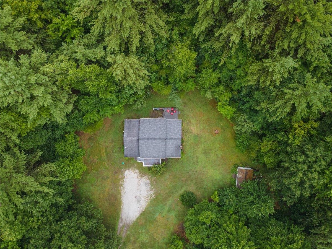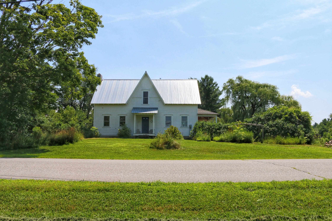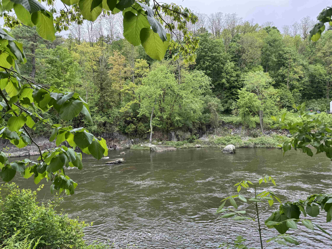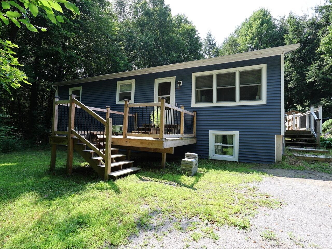1 of 48
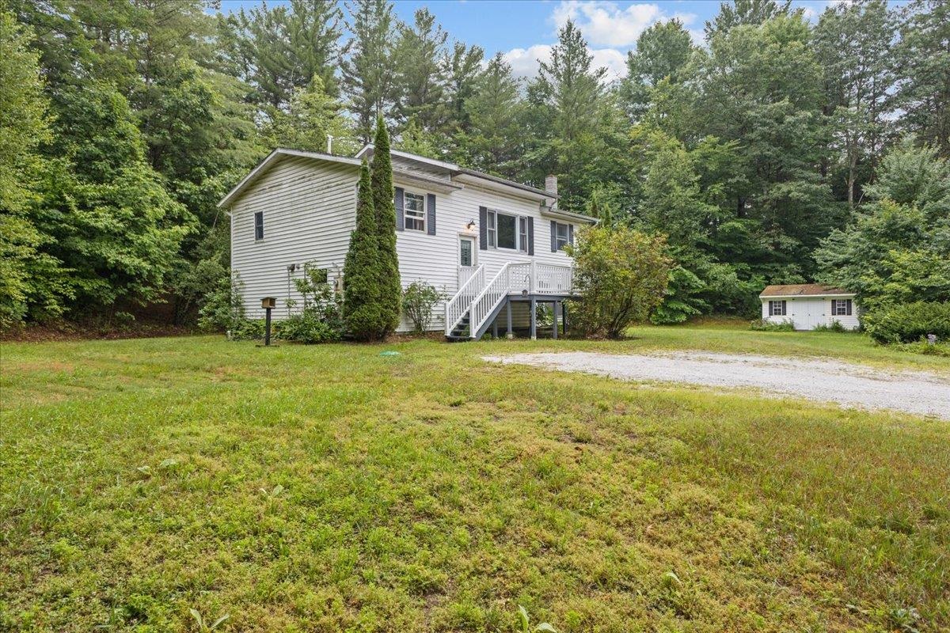
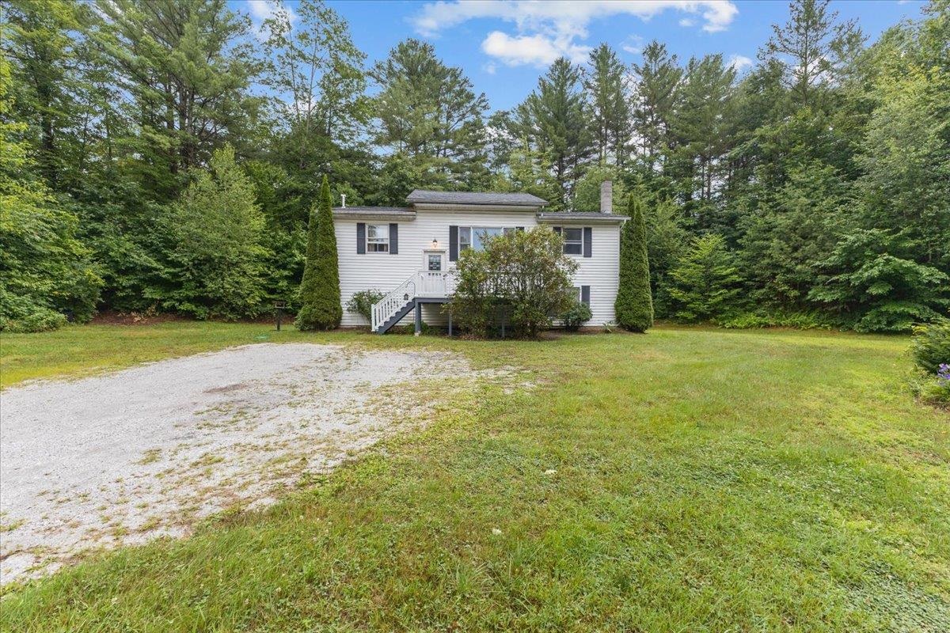
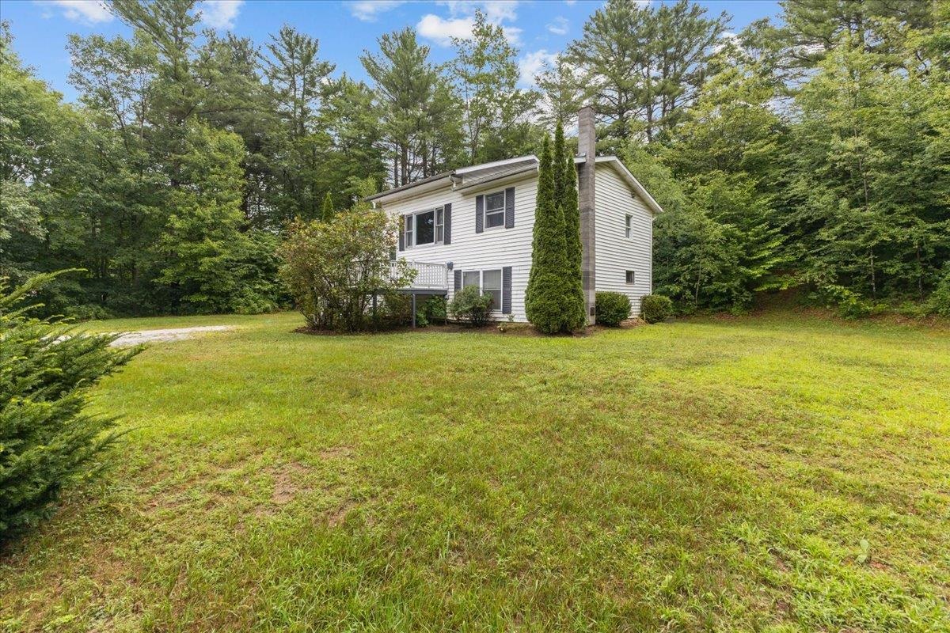
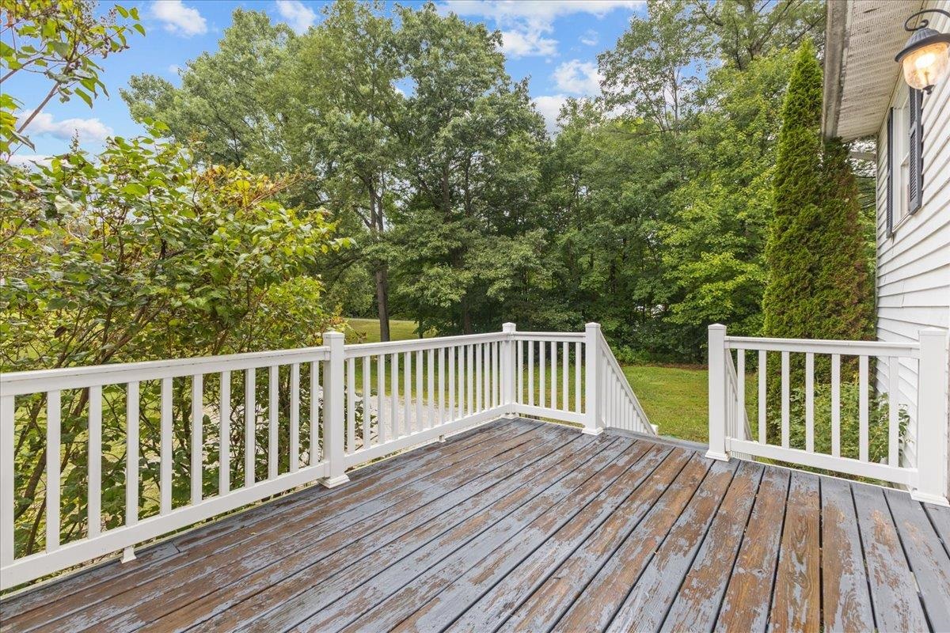
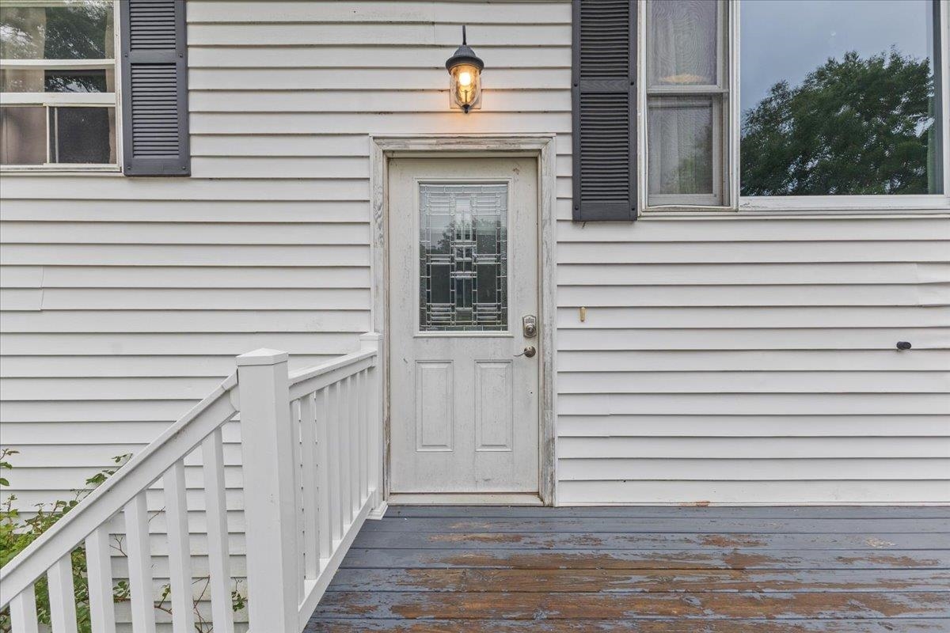
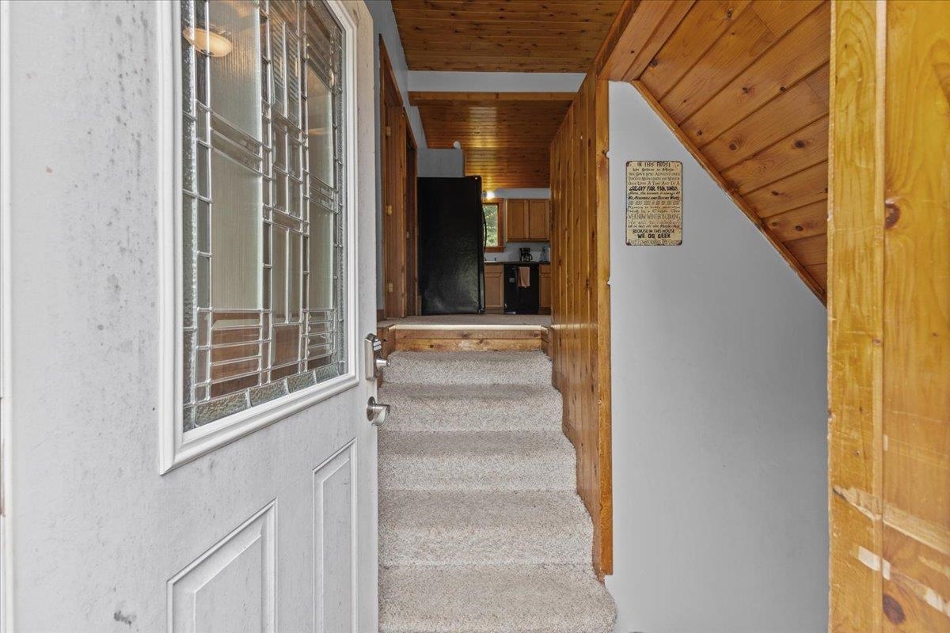
General Property Information
- Property Status:
- Active Under Contract
- Price:
- $369, 000
- Assessed:
- $0
- Assessed Year:
- County:
- VT-Franklin
- Acres:
- 1.29
- Property Type:
- Single Family
- Year Built:
- 1978
- Agency/Brokerage:
- Aaron Scowcroft
Northern Vermont Realty Group - Bedrooms:
- 3
- Total Baths:
- 2
- Sq. Ft. (Total):
- 2000
- Tax Year:
- 2024
- Taxes:
- $4, 071
- Association Fees:
Welcome to 645 Sandy Birch Road, a hidden gem tucked away in the peaceful woods of Georgia, Vermont. This charming two-story home offers 3 bedrooms and 2 full bathrooms, set on a private lot surrounded by mature trees and natural beauty. Just minutes from I-89, it’s the perfect blend of tranquility and convenience. The main level features an open and inviting layout with a sun-filled living space, kitchen, and dining area—ideal for everyday living or entertaining guests. Upstairs, you'll find all three bedrooms, including a spacious primary with ample closet space. The finished lower level adds incredible functionality with a second living room, a dedicated office or flex space, a full bathroom, and plenty of storage—perfect for multi-generational living, remote work, or additional recreational space. Enjoy the peaceful surroundings, wildlife, and room to roam in your own private slice of Vermont. Whether you're looking for space, privacy, or a place to put down roots, this home checks all the boxes.
Interior Features
- # Of Stories:
- 2
- Sq. Ft. (Total):
- 2000
- Sq. Ft. (Above Ground):
- 2000
- Sq. Ft. (Below Ground):
- 0
- Sq. Ft. Unfinished:
- 100
- Rooms:
- 9
- Bedrooms:
- 3
- Baths:
- 2
- Interior Desc:
- Attic with Hatch/Skuttle, Ceiling Fan
- Appliances Included:
- Dryer, Microwave, ENERGY STAR Qual Fridge, Washer, Tank Water Heater
- Flooring:
- Carpet, Tile
- Heating Cooling Fuel:
- Water Heater:
- Basement Desc:
Exterior Features
- Style of Residence:
- Other, Raised Ranch
- House Color:
- White
- Time Share:
- No
- Resort:
- Exterior Desc:
- Exterior Details:
- Shed
- Amenities/Services:
- Land Desc.:
- Hilly, Level
- Suitable Land Usage:
- Roof Desc.:
- Asphalt Shingle
- Driveway Desc.:
- Crushed Stone
- Foundation Desc.:
- Concrete Slab
- Sewer Desc.:
- 1000 Gallon, Leach Field, Septic
- Garage/Parking:
- No
- Garage Spaces:
- 0
- Road Frontage:
- 240
Other Information
- List Date:
- 2025-07-26
- Last Updated:


