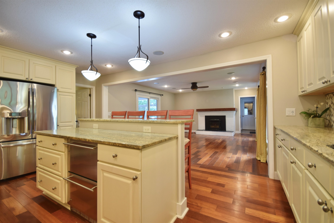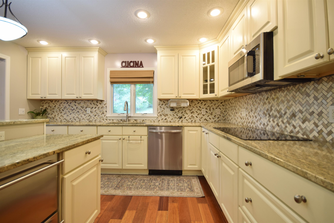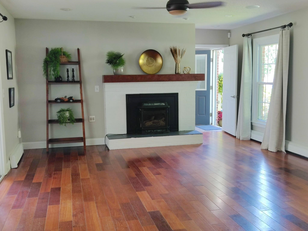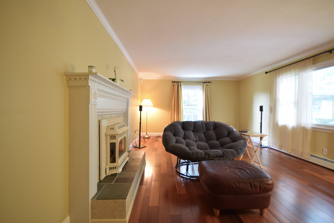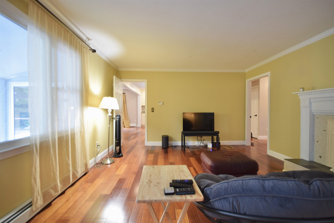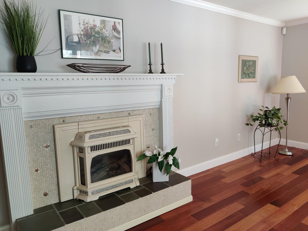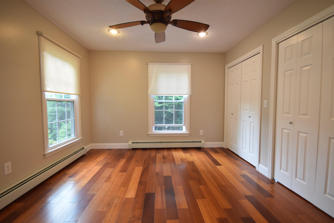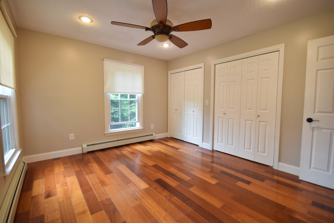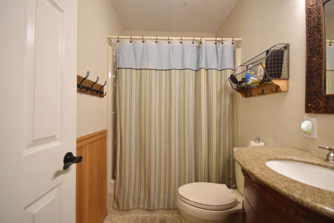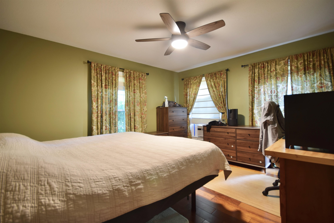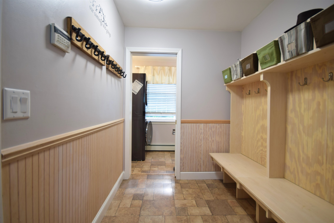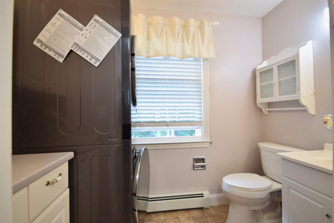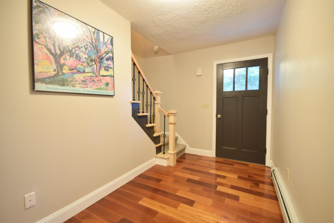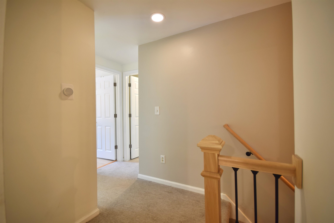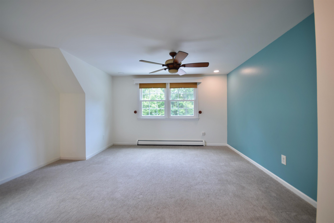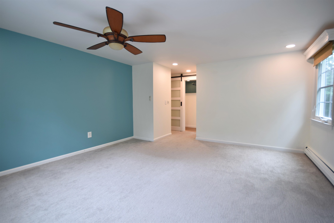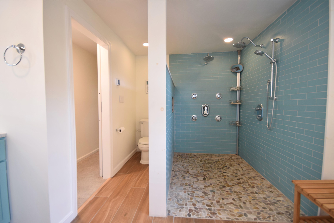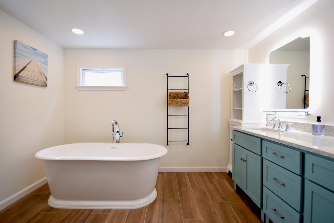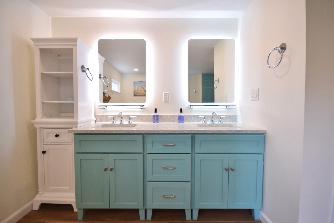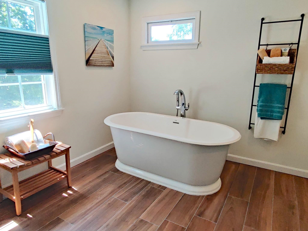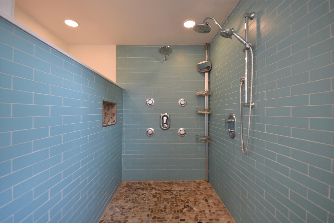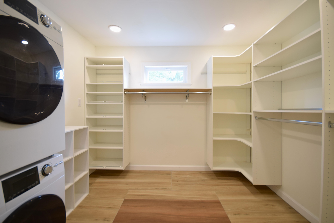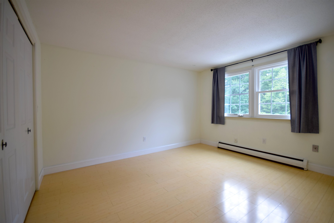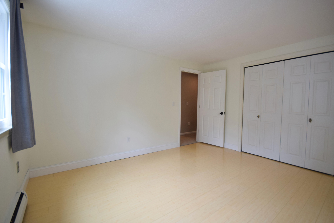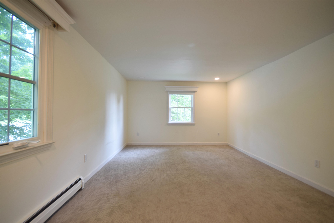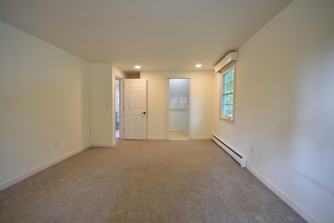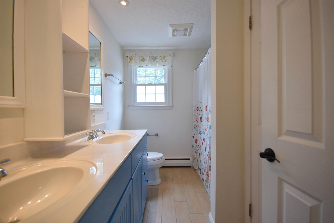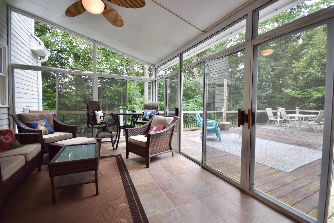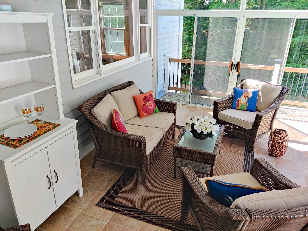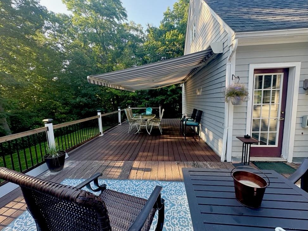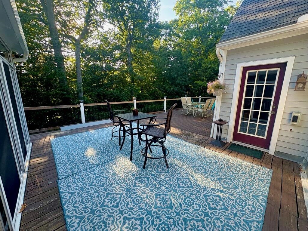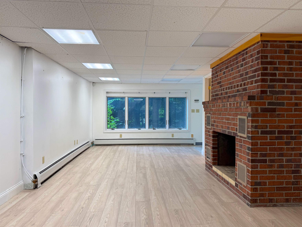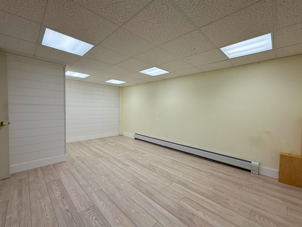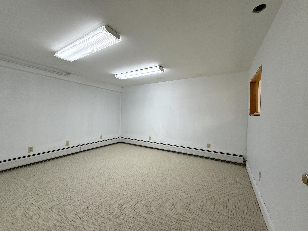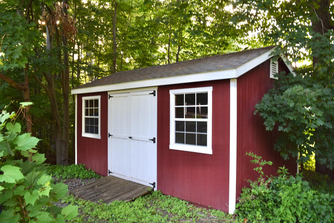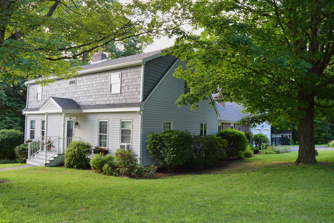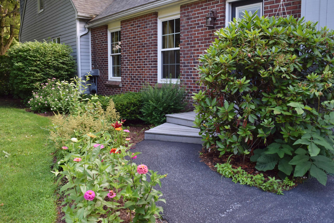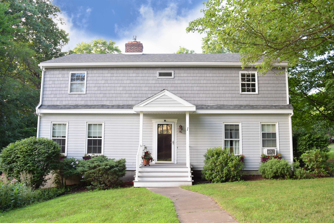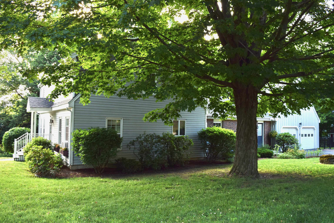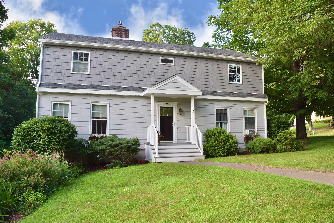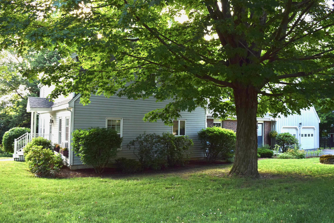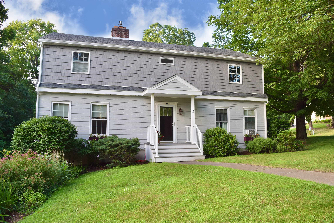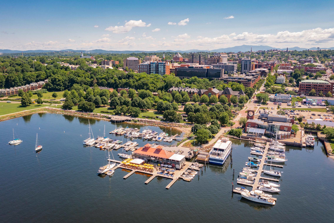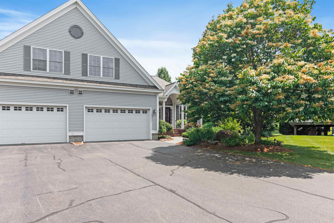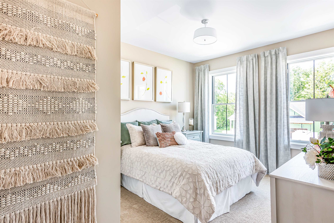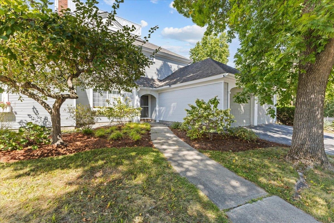1 of 48
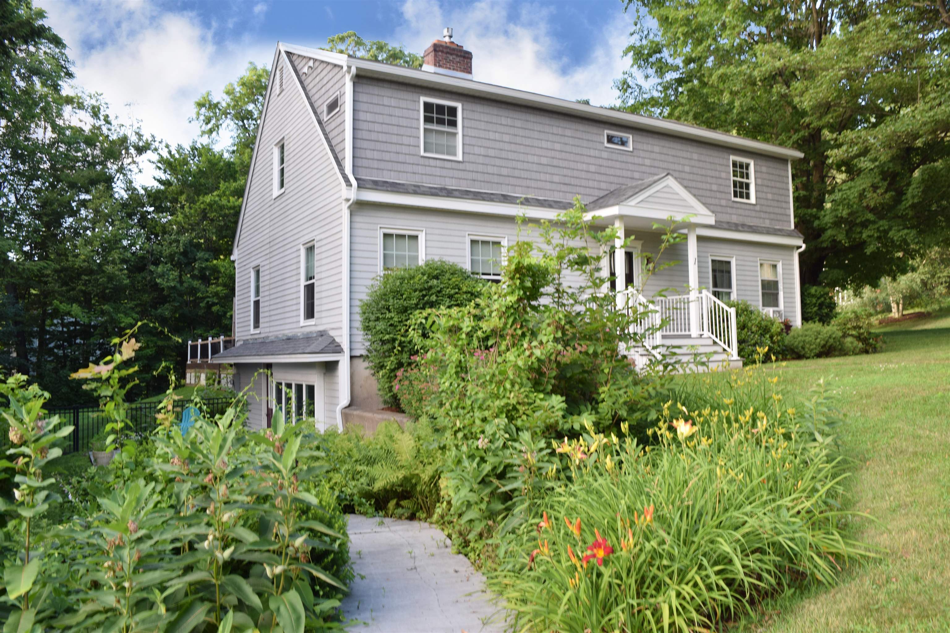
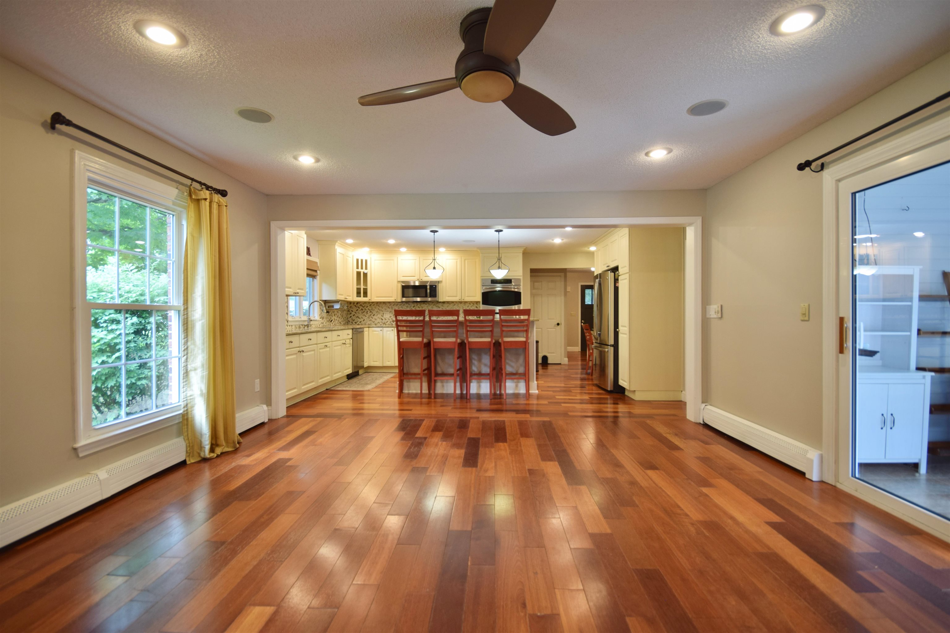
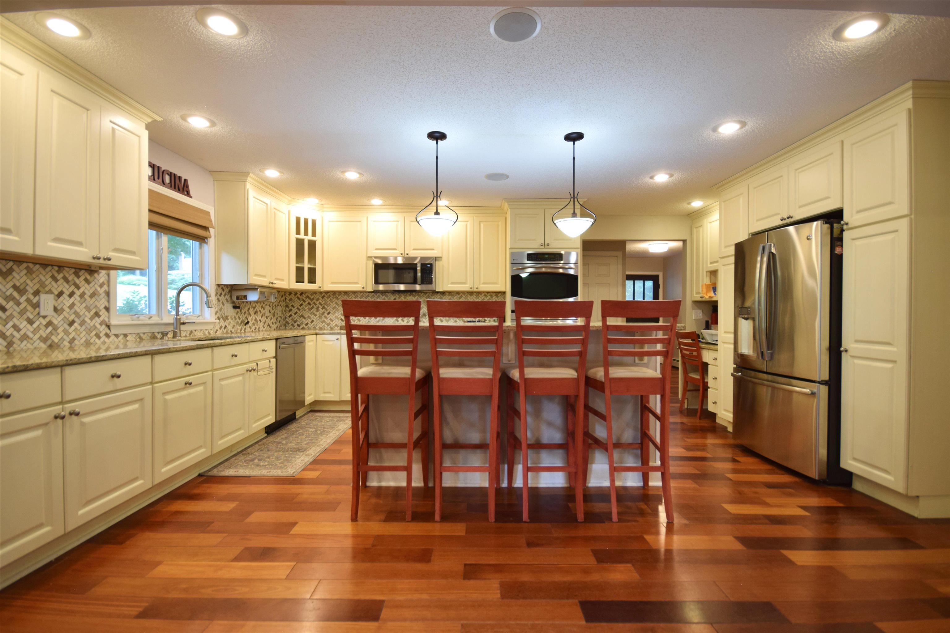
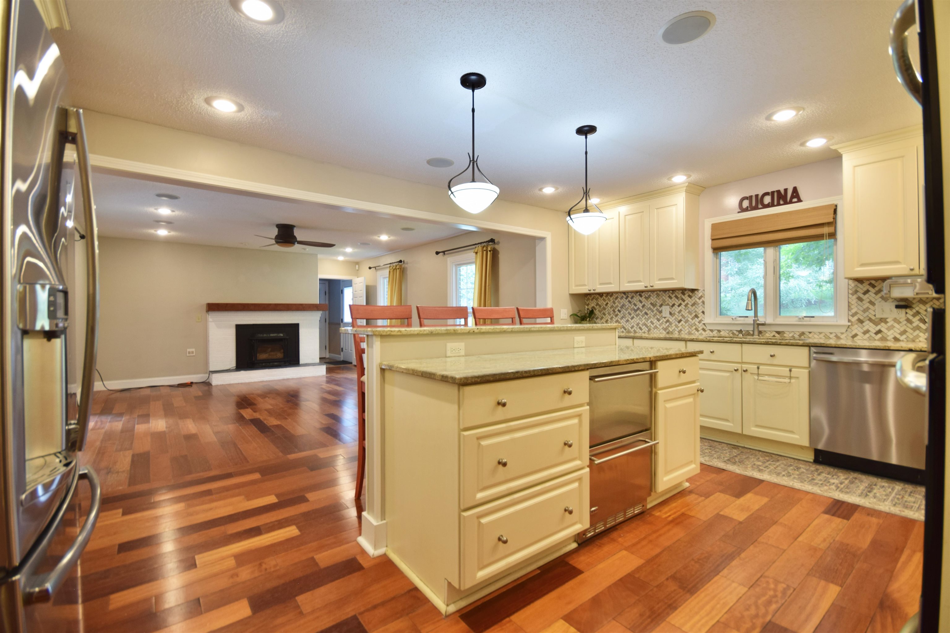
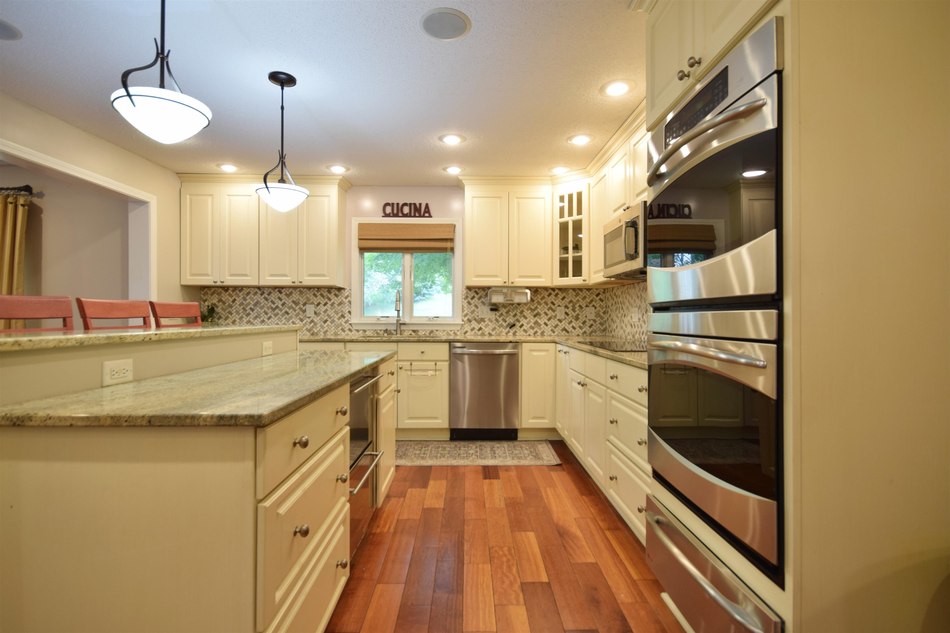
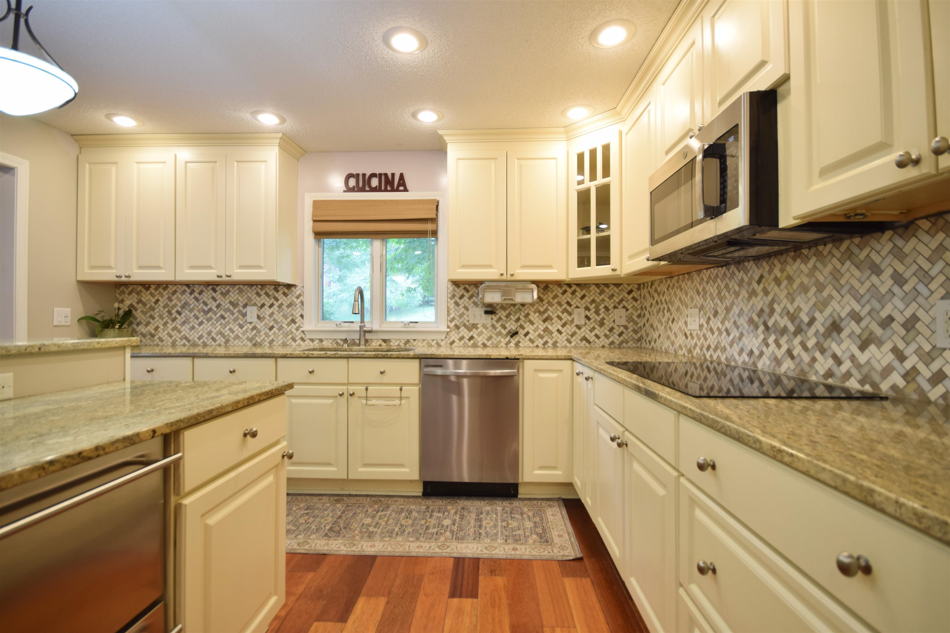
General Property Information
- Property Status:
- Active Under Contract
- Price:
- $850, 000
- Assessed:
- $0
- Assessed Year:
- County:
- VT-Chittenden
- Acres:
- 0.54
- Property Type:
- Single Family
- Year Built:
- 1977
- Agency/Brokerage:
- The Hammond Team
KW Vermont - Bedrooms:
- 4
- Total Baths:
- 4
- Sq. Ft. (Total):
- 3341
- Tax Year:
- 2025
- Taxes:
- $11, 635
- Association Fees:
Welcome to 1 Quail Run—where space, versatility, and location come together in one of South Burlington’s most sought-after neighborhoods. This classic 4-bedroom, 3.5-bath cape offers a flexible layout with over 2, 500 square feet above grade and an additional 825 finished square feet in the walkout basement. On the main level, you'll find both a cozy living room and a separate family room—each with its own fireplace—as well as a dedicated office and a first-floor bedroom with nearby bath for added convenience. The spacious kitchen flows into a bright dining area and opens to a screened-in porch, ideal for enjoying Vermont’s warmer months in comfort. Upstairs, you'll find three generously sized bedrooms, including a primary suite with en suite bath. The finished lower level adds even more living space—ideal for a playroom, guest suite, or workout area—with direct access to the backyard. The attached two-car garage includes additional storage above. Set on over half an acre, the yard offers a perfect balance of neighborhood charm and outdoor space. Located in the Orchard School District and tucked into a quiet, tree-lined street, this home is just minutes to area schools, shopping, restaurants, bike paths, parks, and I-89—offering the perfect blend of convenience and community.
Interior Features
- # Of Stories:
- 2
- Sq. Ft. (Total):
- 3341
- Sq. Ft. (Above Ground):
- 2516
- Sq. Ft. (Below Ground):
- 825
- Sq. Ft. Unfinished:
- 351
- Rooms:
- 10
- Bedrooms:
- 4
- Baths:
- 4
- Interior Desc:
- Appliances Included:
- Flooring:
- Heating Cooling Fuel:
- Water Heater:
- Basement Desc:
- Climate Controlled, Daylight, Finished, Walkout, Interior Access, Exterior Access
Exterior Features
- Style of Residence:
- Cape
- House Color:
- Time Share:
- No
- Resort:
- Exterior Desc:
- Exterior Details:
- Amenities/Services:
- Land Desc.:
- Landscaped
- Suitable Land Usage:
- Roof Desc.:
- Shingle
- Driveway Desc.:
- Paved
- Foundation Desc.:
- Concrete
- Sewer Desc.:
- Public
- Garage/Parking:
- Yes
- Garage Spaces:
- 2
- Road Frontage:
- 0
Other Information
- List Date:
- 2025-07-25
- Last Updated:


