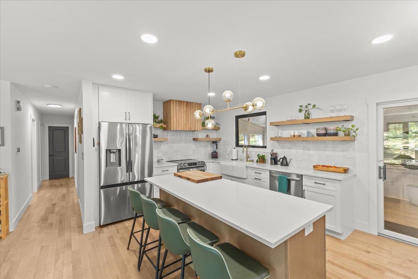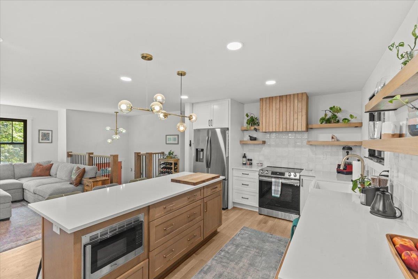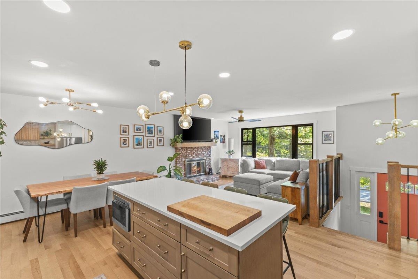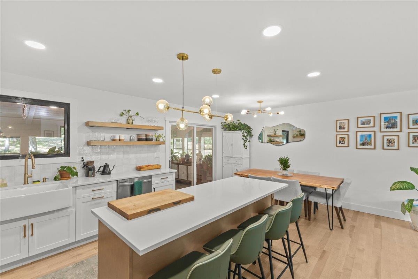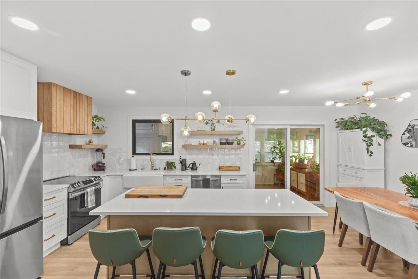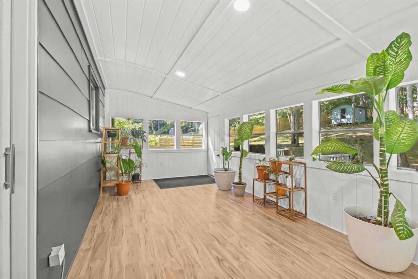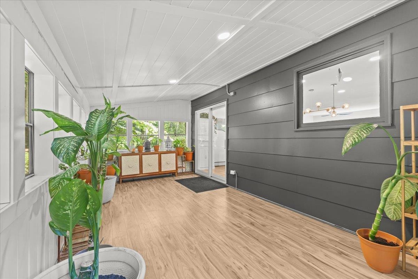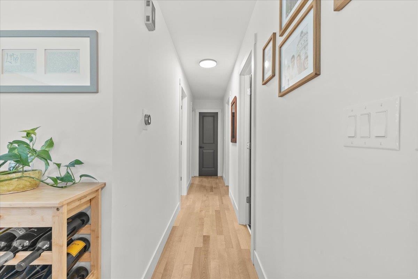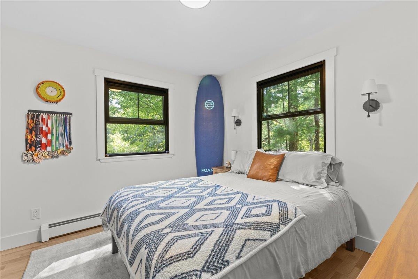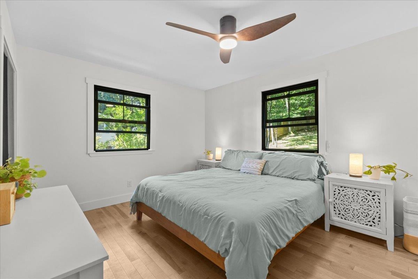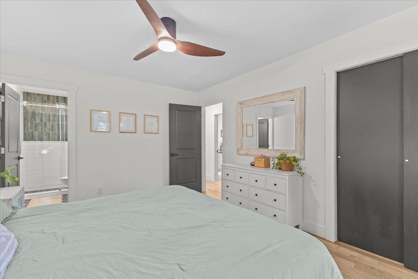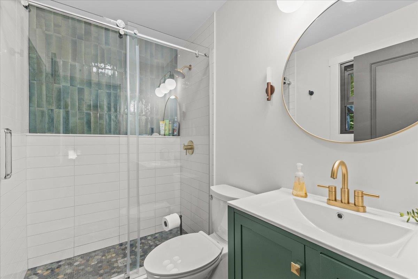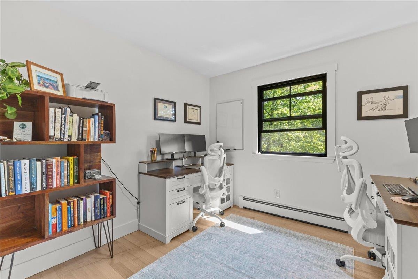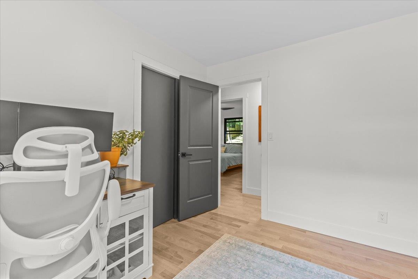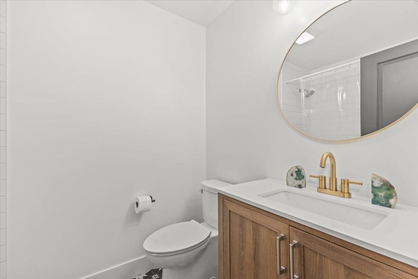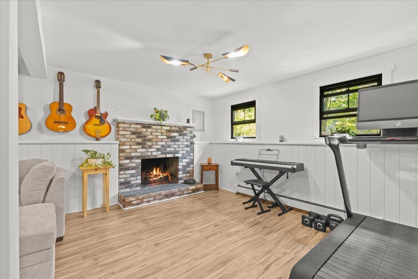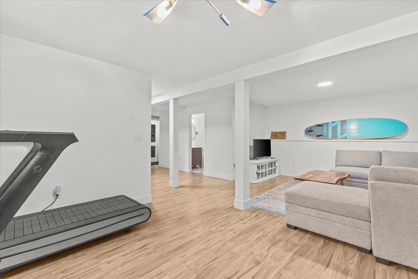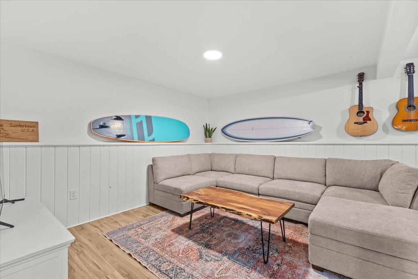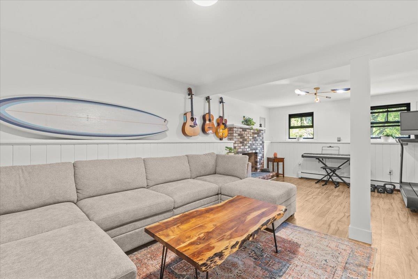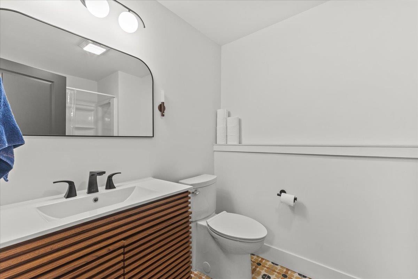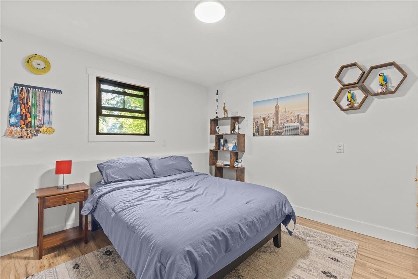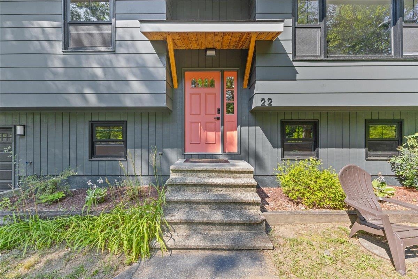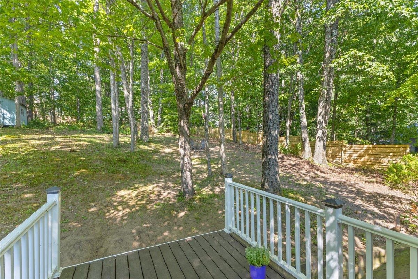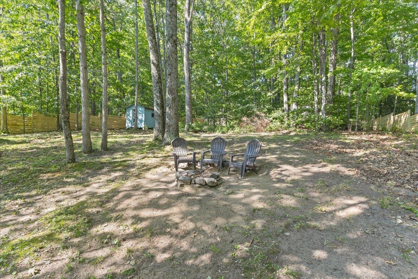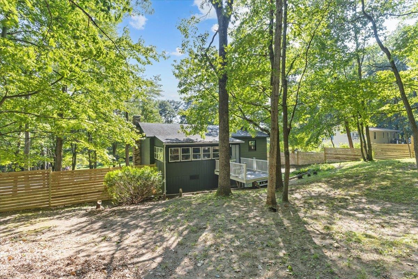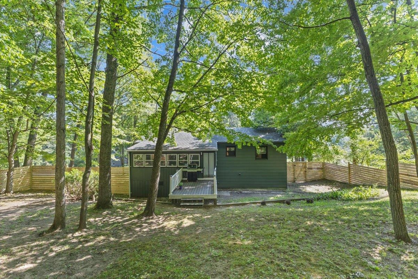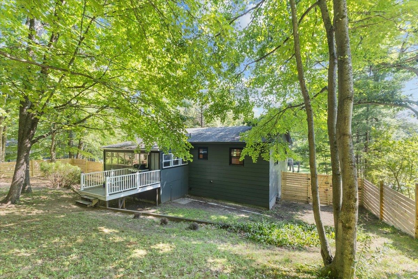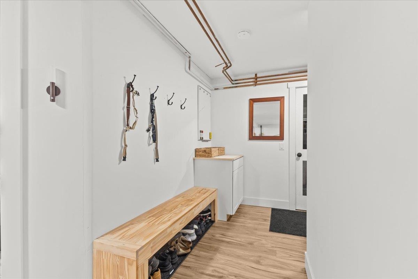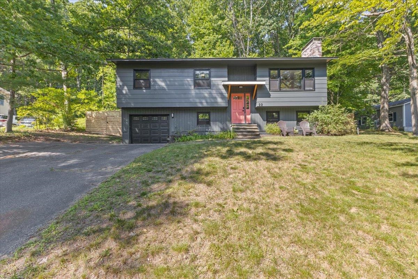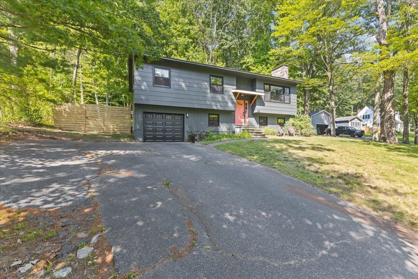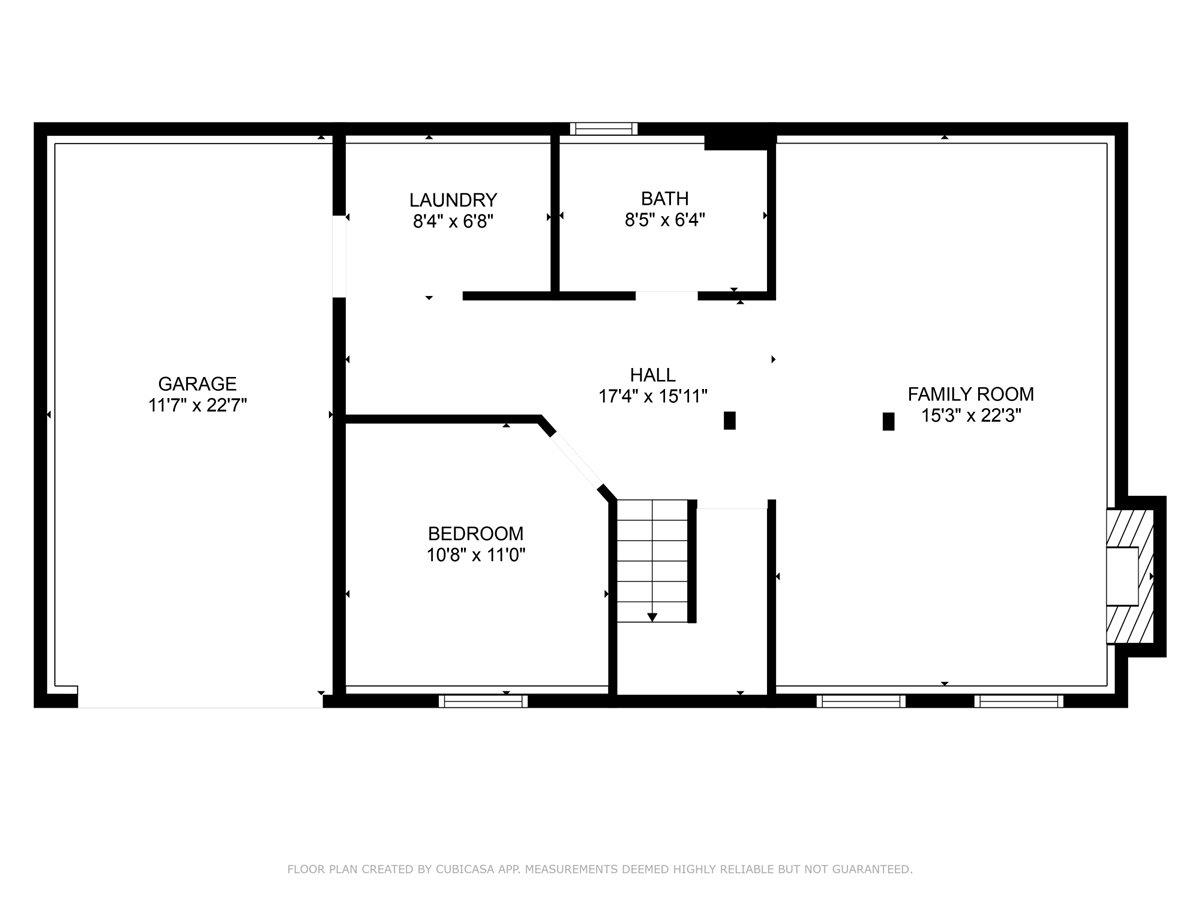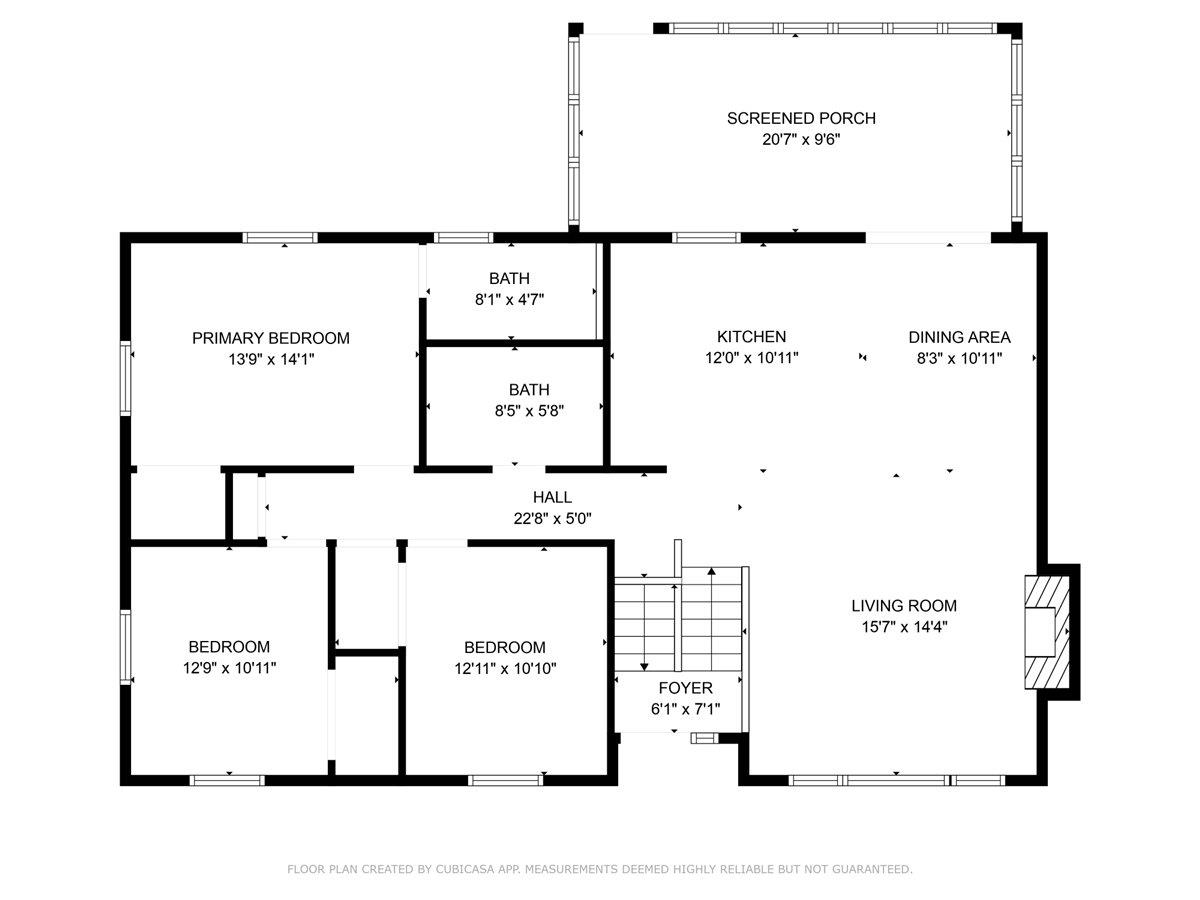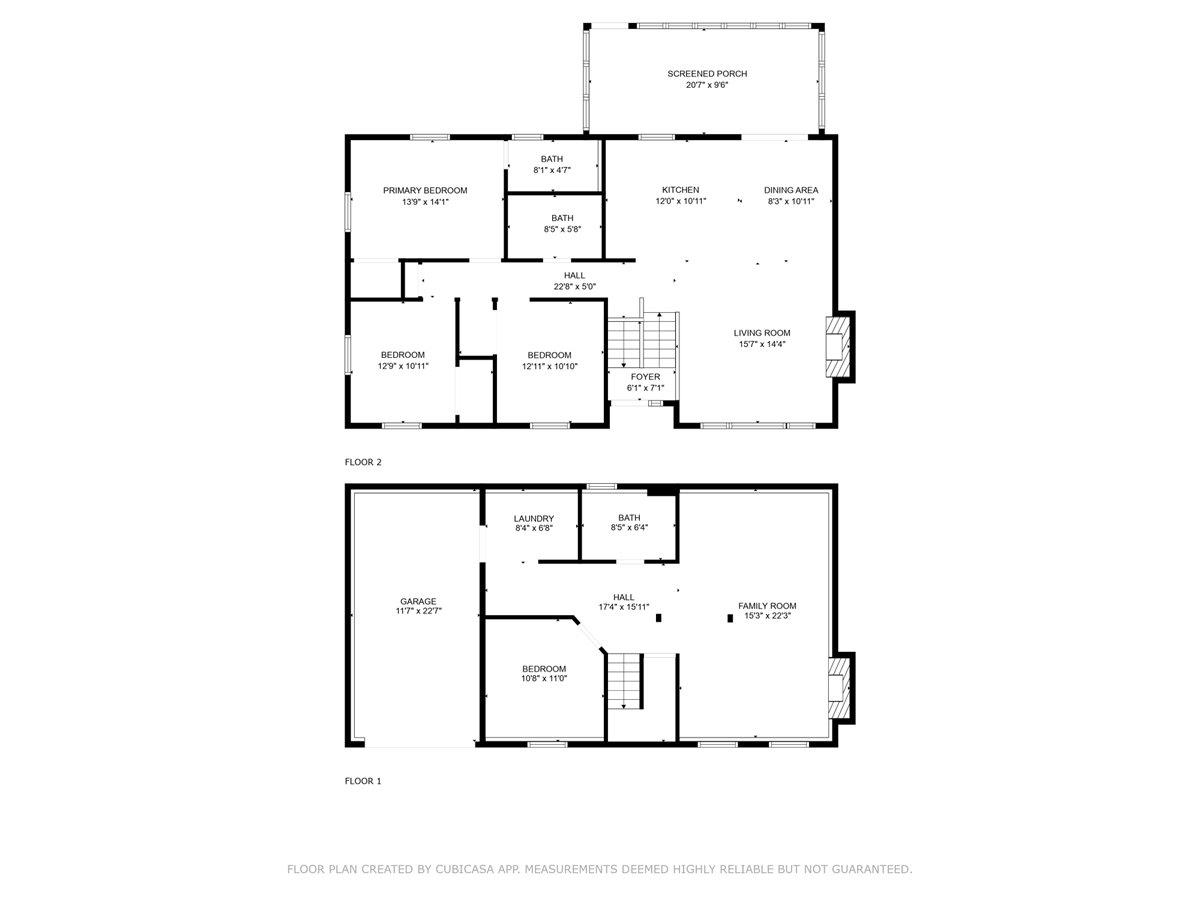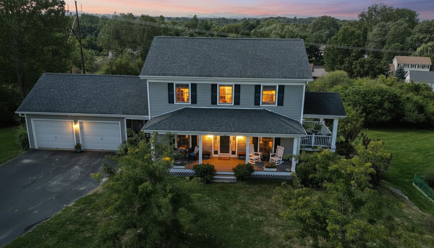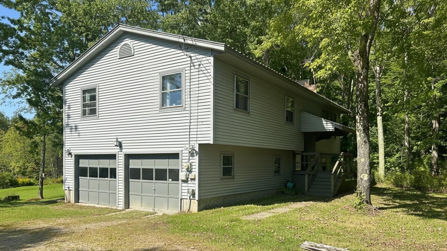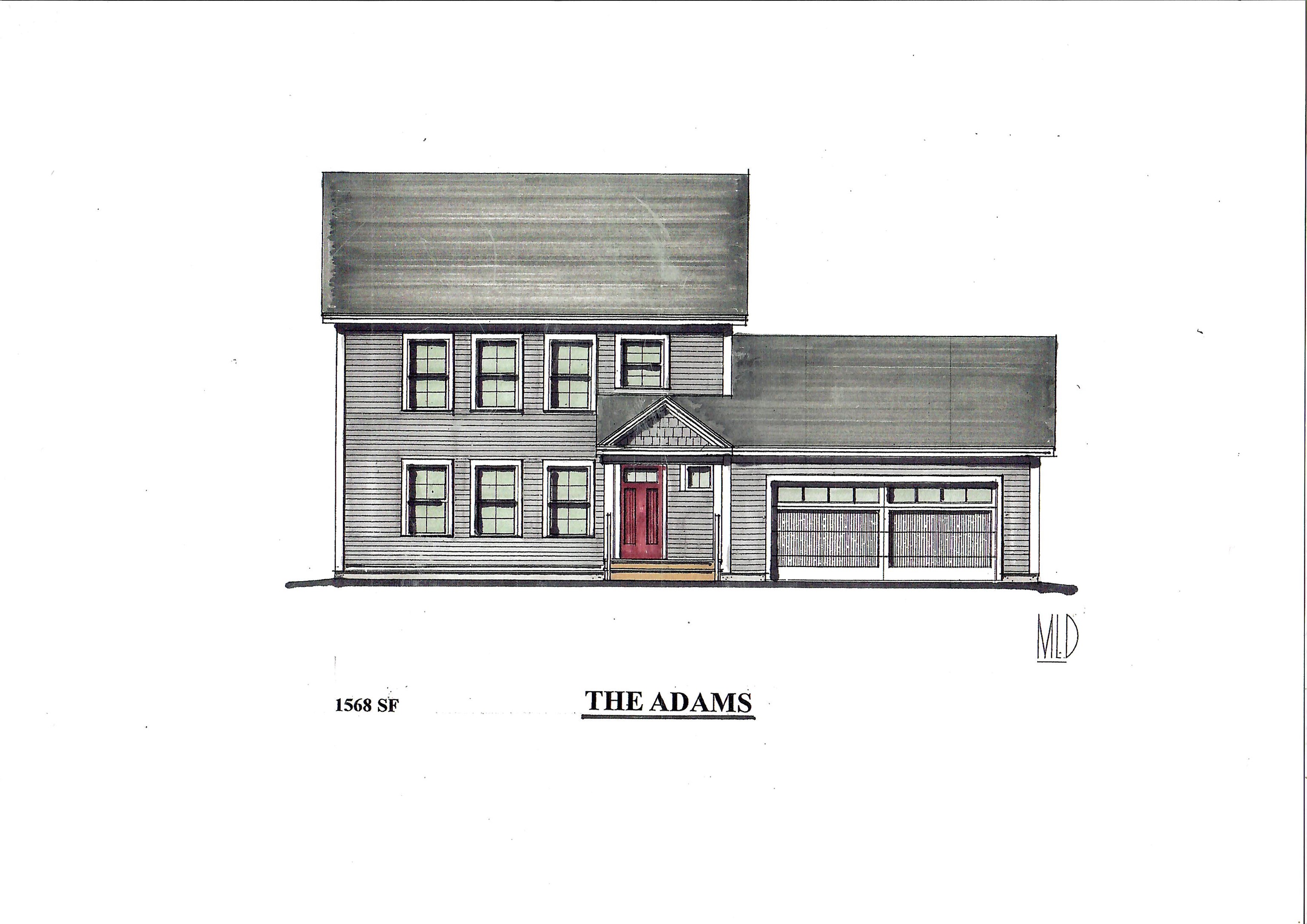1 of 39
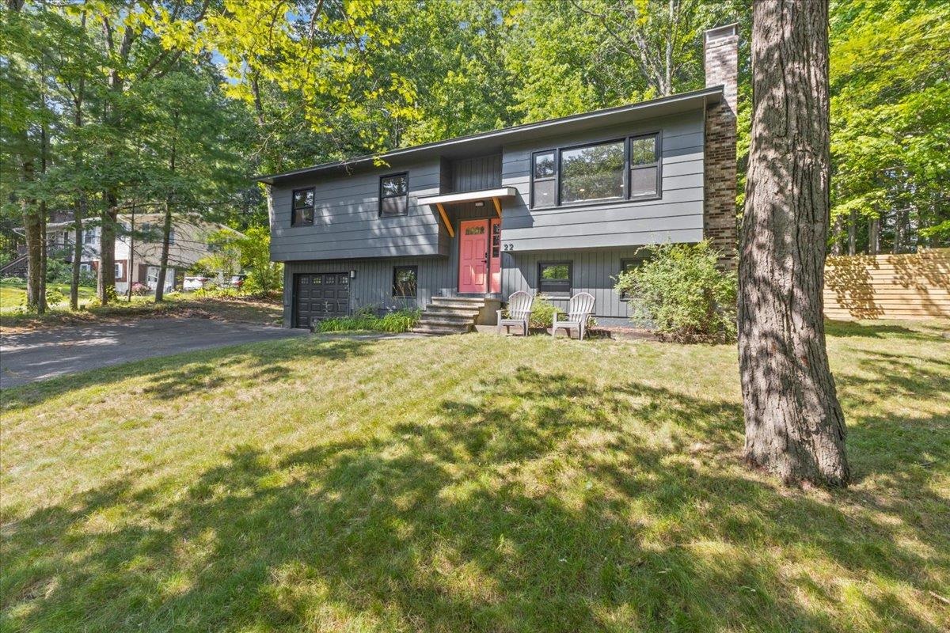
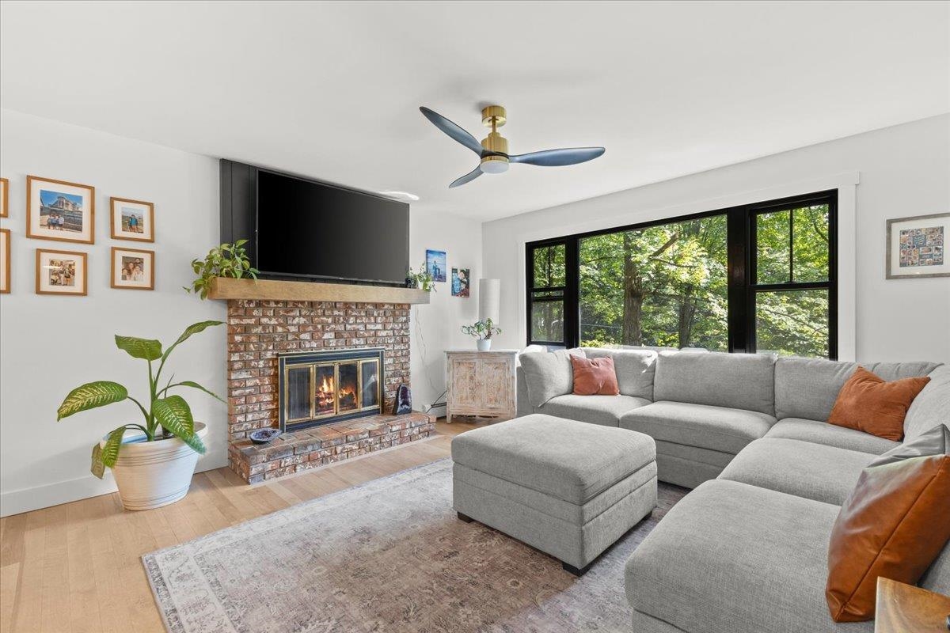
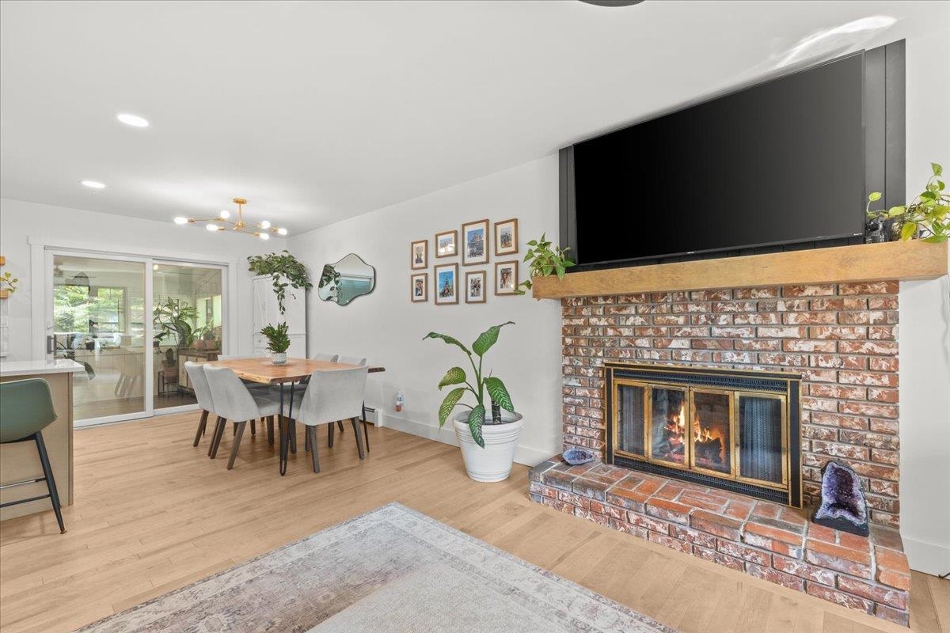
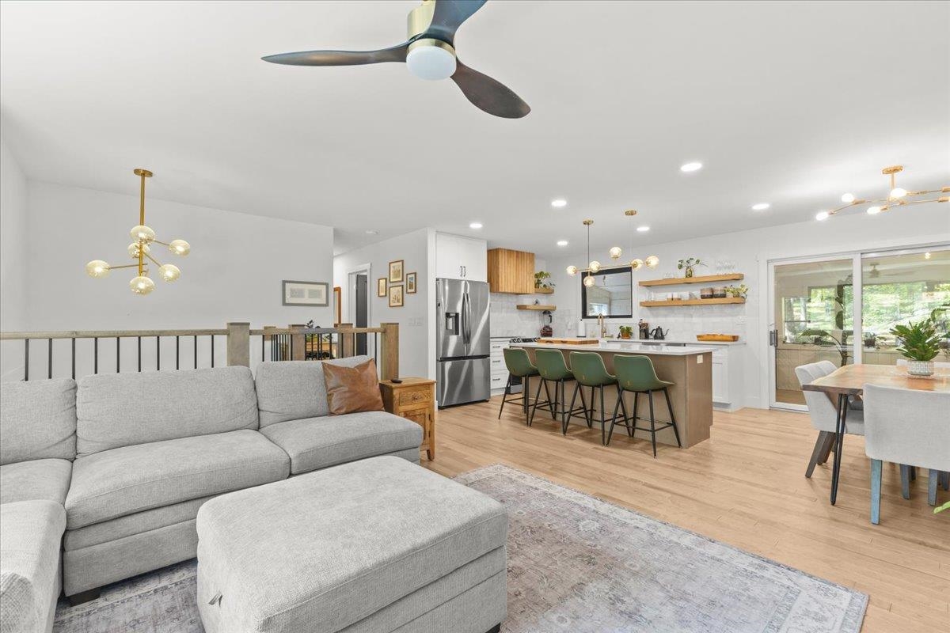
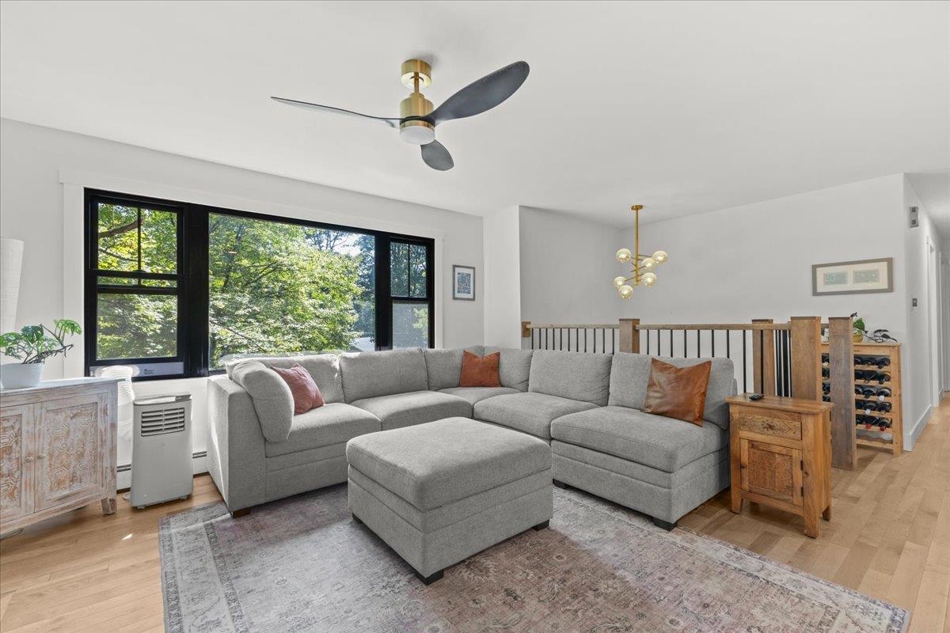
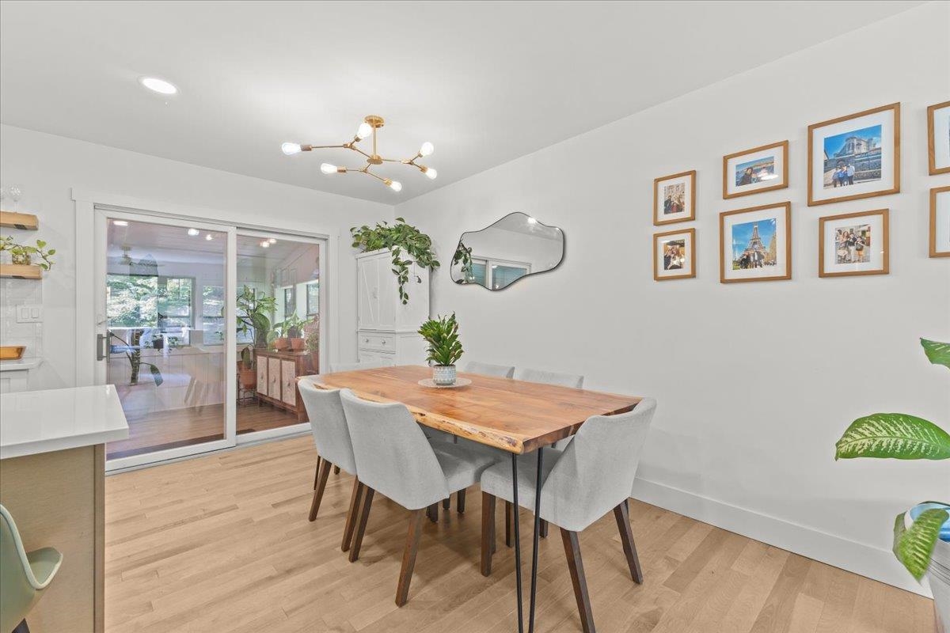
General Property Information
- Property Status:
- Active Under Contract
- Price:
- $595, 000
- Assessed:
- $0
- Assessed Year:
- County:
- VT-Chittenden
- Acres:
- 0.69
- Property Type:
- Single Family
- Year Built:
- 1976
- Agency/Brokerage:
- Amanda Kennedy
RE/MAX North Professionals - Bedrooms:
- 3
- Total Baths:
- 3
- Sq. Ft. (Total):
- 1900
- Tax Year:
- 2024
- Taxes:
- $6, 333
- Association Fees:
Modern comfort meets timeless style in this beautifully renovated 3-Bed, 3-Bath home. Nestled on a generous lot in a quiet neighborhood, this thoughtfully renovated home combines high-end finishes with a warm, welcoming atmosphere. Every detail has been carefully considered—from the gleaming new hardwood floors to the designer kitchen outfitted w/ stainless steel appliances, quartz countertops, a custom range hood, & sleek cabinetry. All three bathrooms showcase elegant tile work, including custom showers and a luxurious soaking tub, w/ radiant heated floors for added comfort. The lower level offers exceptional versatility w/ a cozy family room, a private office space, & a third full bath—also w/ heated flooring—perfect for guests or working from home. A heated garage provides direct access to a well-organized mudroom & laundry area. Enjoy year-round relaxation in the bright three-season porch - you and your plants will love it! Or step outside to the low-maintenance composite deck & view a brand new fence, providing privacy and room to run for pets or playdates alike. The home's freshly painted exterior & energy-efficient Anderson replacement windows elevate both curb appeal and functionality. Conveniently located near EVERYTHING - schools, shopping, and dining - plus just under 30 minutes to Burlington—this move-in-ready gem is packed with stylish upgrades and modern amenities. The current owner LOVES this home—but an unexpected move means it’s ready for it's next chapter.
Interior Features
- # Of Stories:
- 2
- Sq. Ft. (Total):
- 1900
- Sq. Ft. (Above Ground):
- 1132
- Sq. Ft. (Below Ground):
- 768
- Sq. Ft. Unfinished:
- 0
- Rooms:
- 6
- Bedrooms:
- 3
- Baths:
- 3
- Interior Desc:
- Ceiling Fan, Wood Fireplace, Kitchen Island, Kitchen/Living, Living/Dining, Primary BR w/ BA, Natural Light, Programmable Thermostat, Basement Laundry, Smart Thermostat
- Appliances Included:
- Dishwasher, Dryer, Range Hood, Microwave, Refrigerator, Washer, Electric Stove, On Demand Water Heater, Vented Exhaust Fan
- Flooring:
- Hardwood, Laminate, Tile
- Heating Cooling Fuel:
- Water Heater:
- Basement Desc:
- Climate Controlled, Daylight, Finished, Insulated, Interior Stairs, Interior Access, Exterior Access
Exterior Features
- Style of Residence:
- Raised Ranch
- House Color:
- Dark Gray
- Time Share:
- No
- Resort:
- No
- Exterior Desc:
- Exterior Details:
- Full Fence, Enclosed Porch, Shed, Double Pane Window(s)
- Amenities/Services:
- Land Desc.:
- Trail/Near Trail, Wooded, Near School(s)
- Suitable Land Usage:
- Roof Desc.:
- Shingle
- Driveway Desc.:
- Paved
- Foundation Desc.:
- Concrete
- Sewer Desc.:
- 1000 Gallon, Septic
- Garage/Parking:
- Yes
- Garage Spaces:
- 1
- Road Frontage:
- 0
Other Information
- List Date:
- 2025-07-25
- Last Updated:


