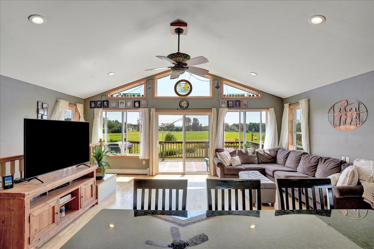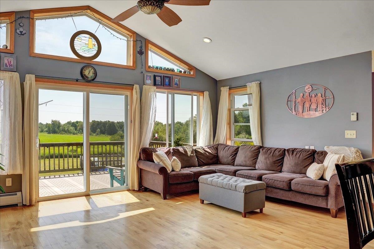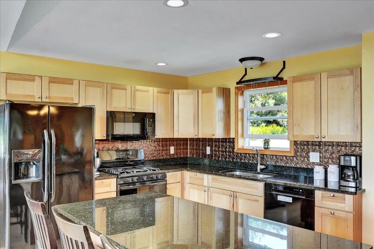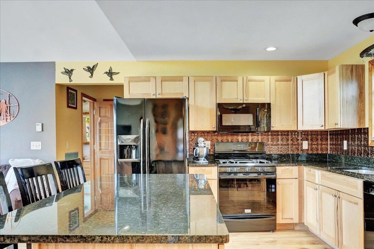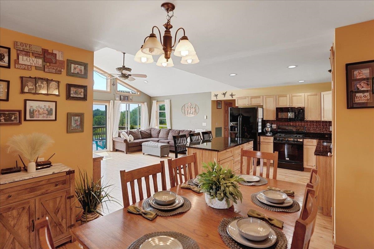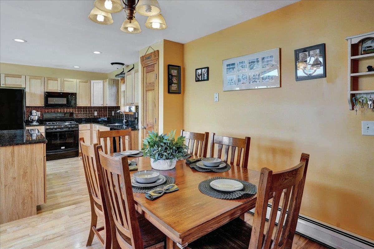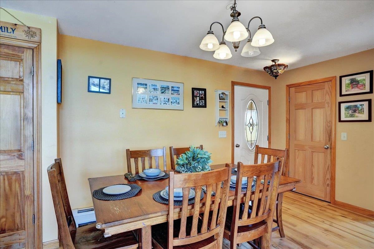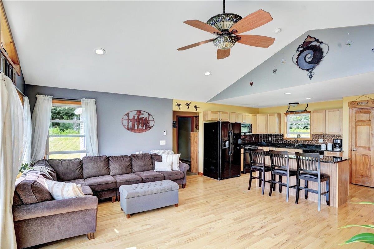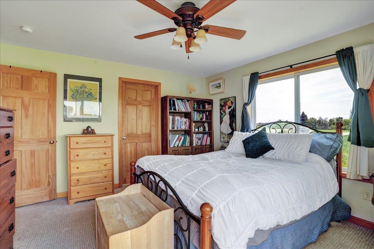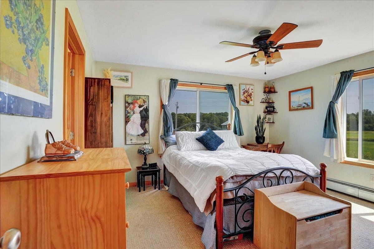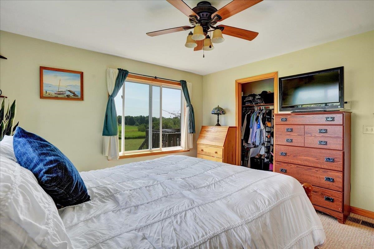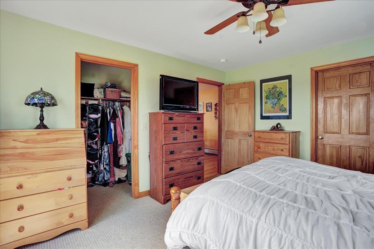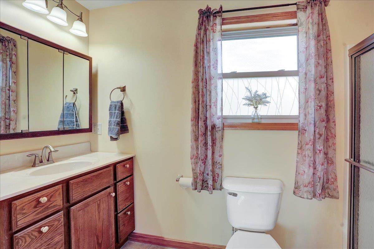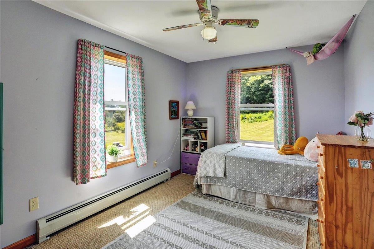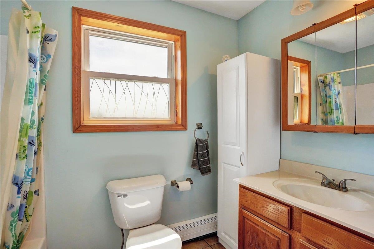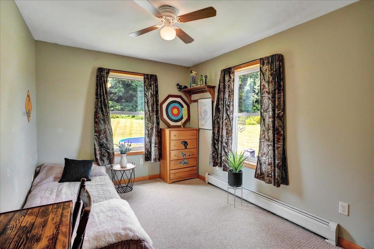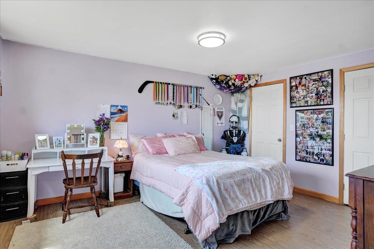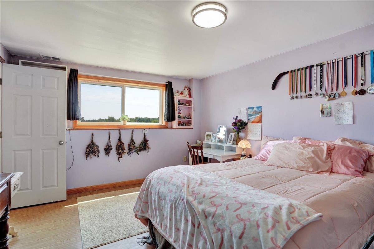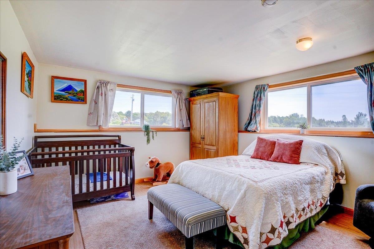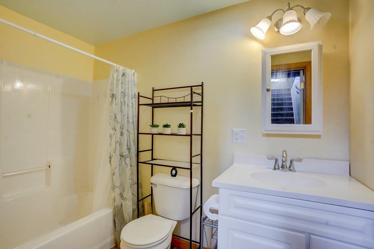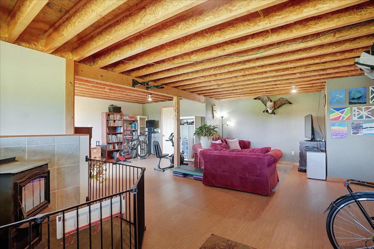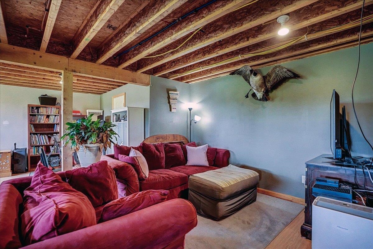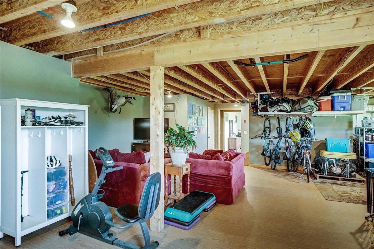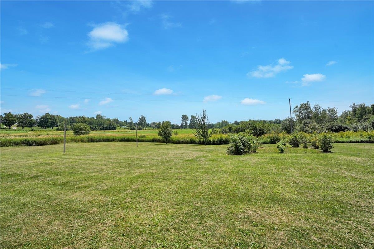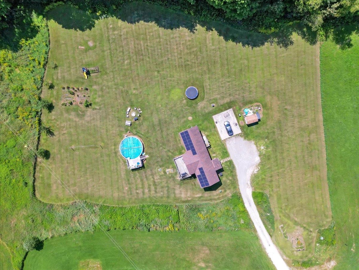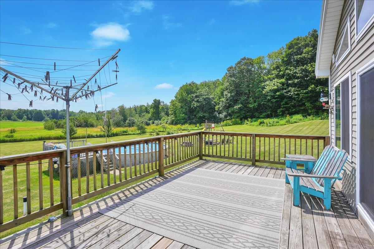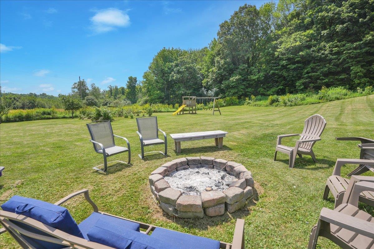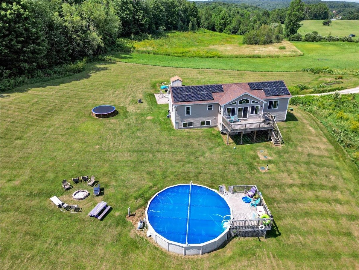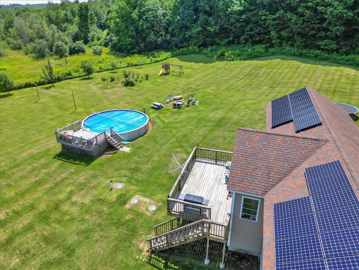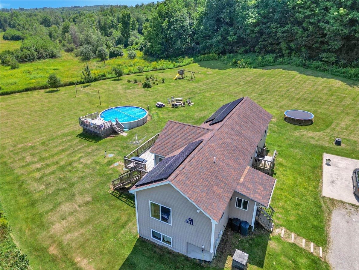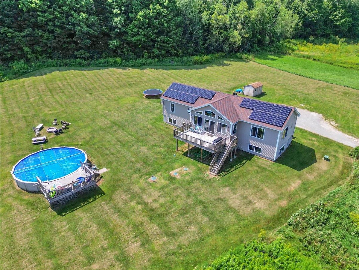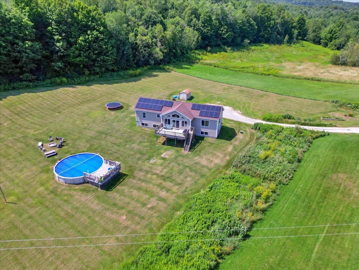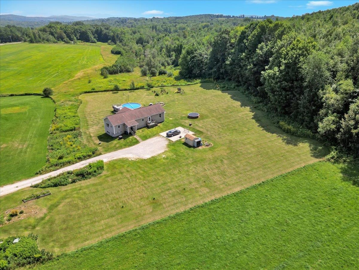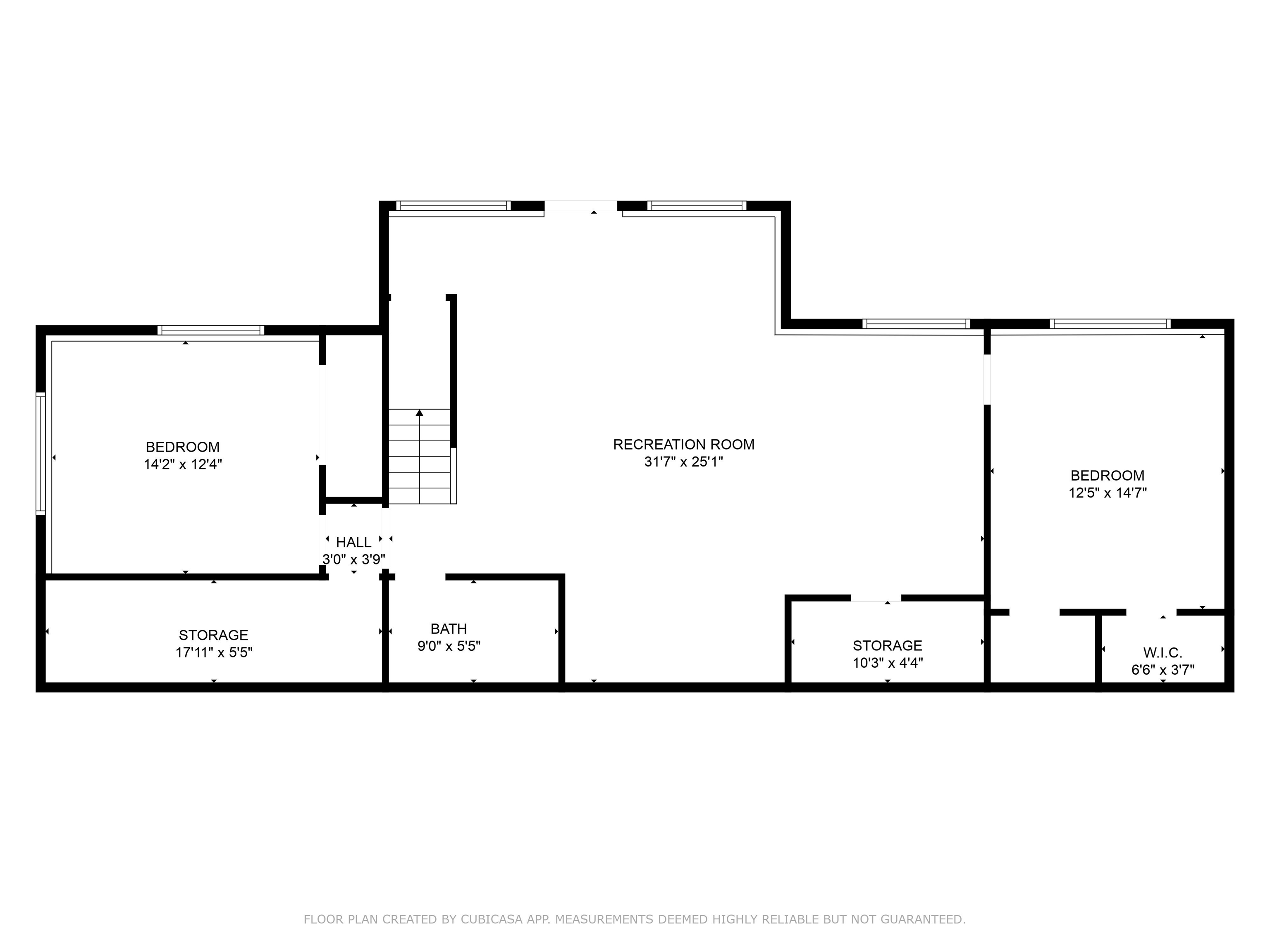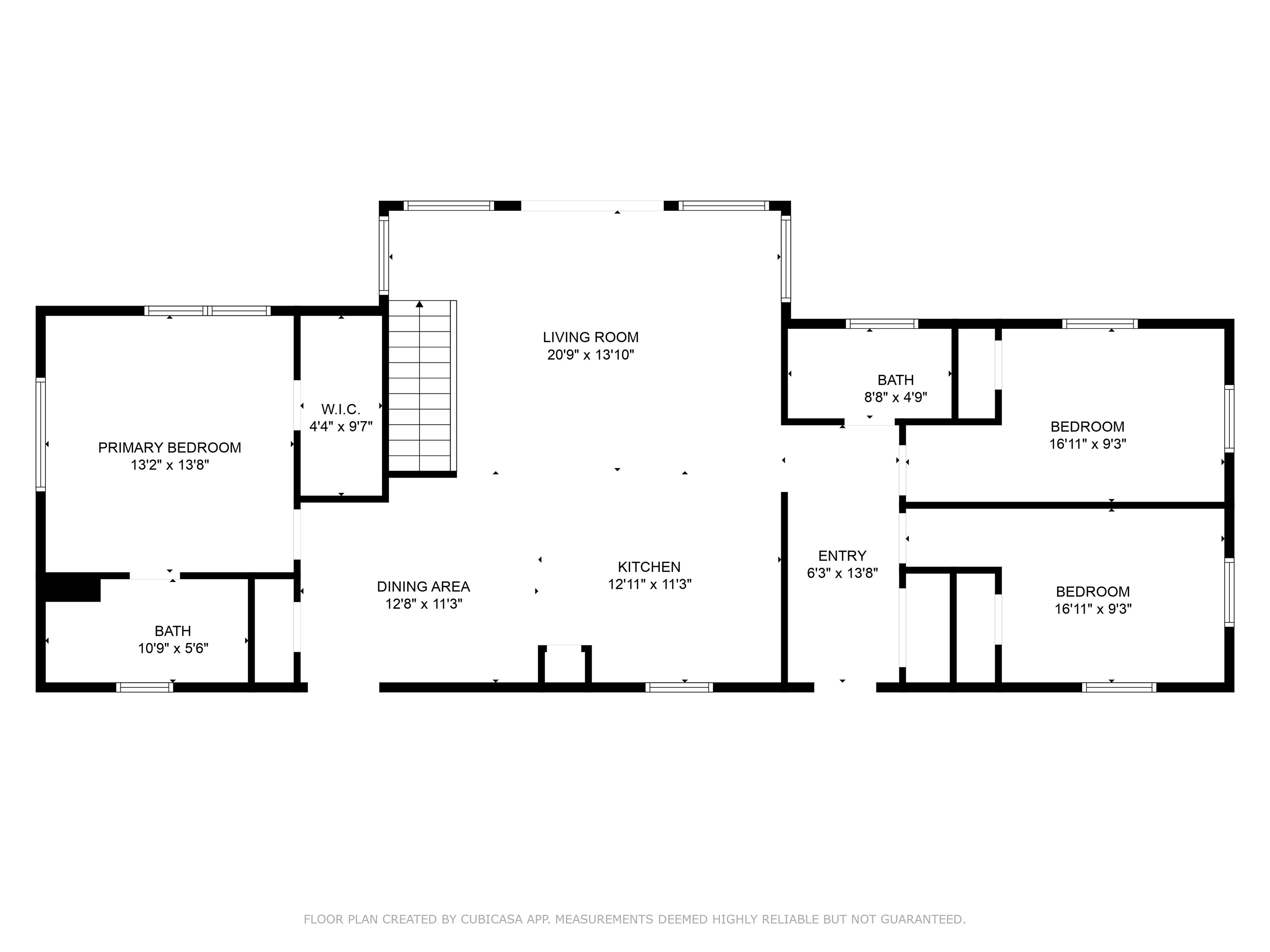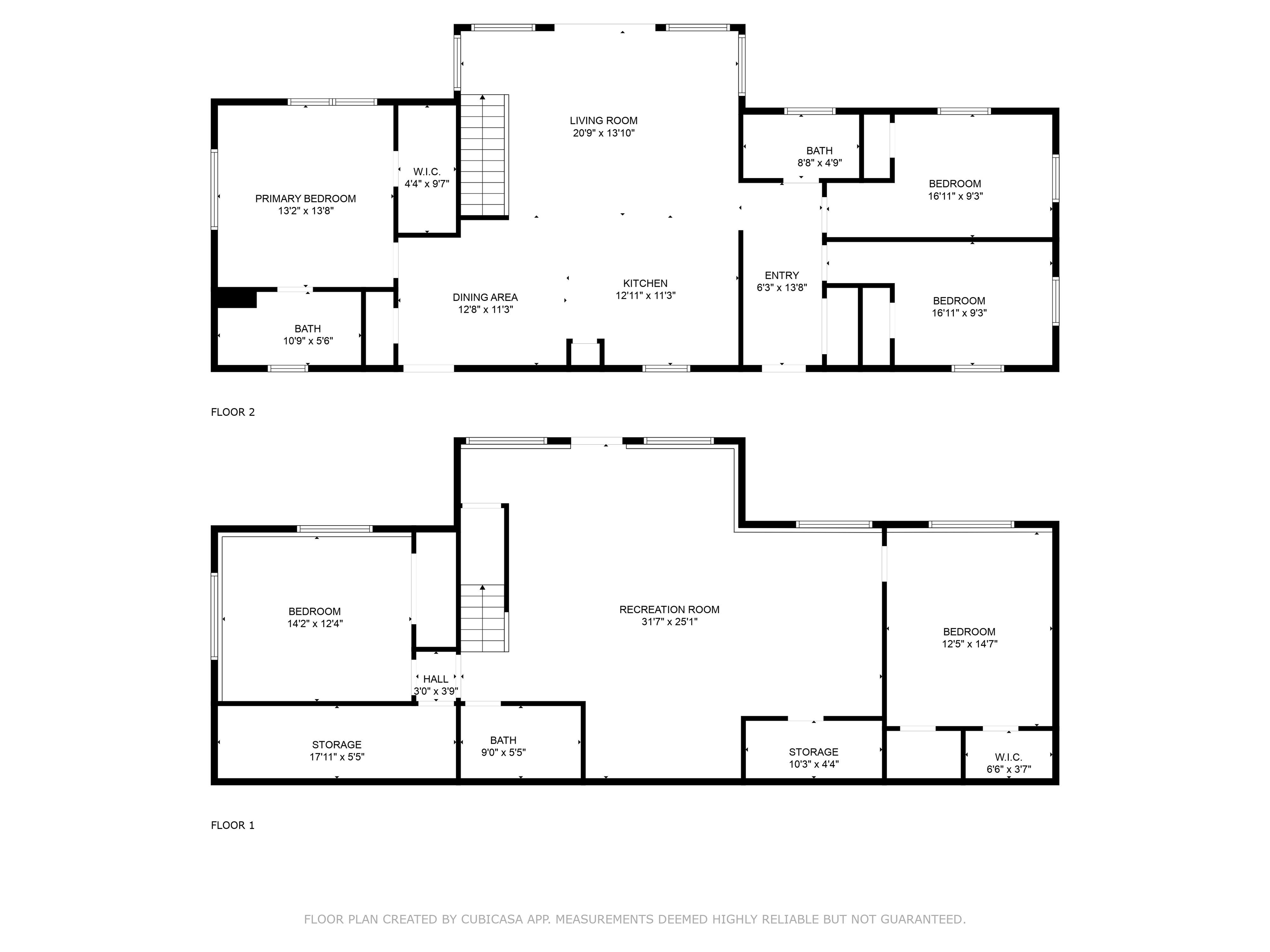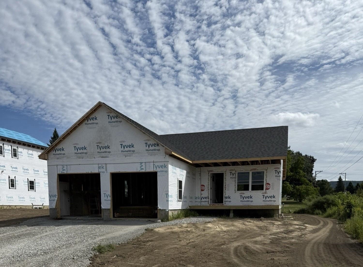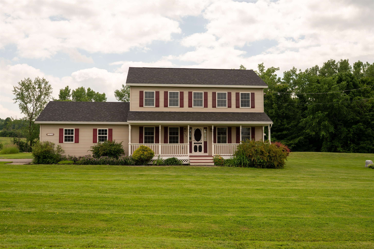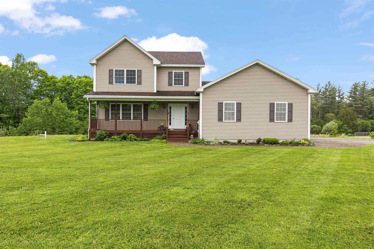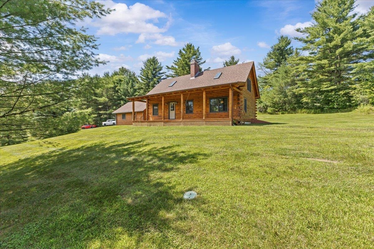1 of 42
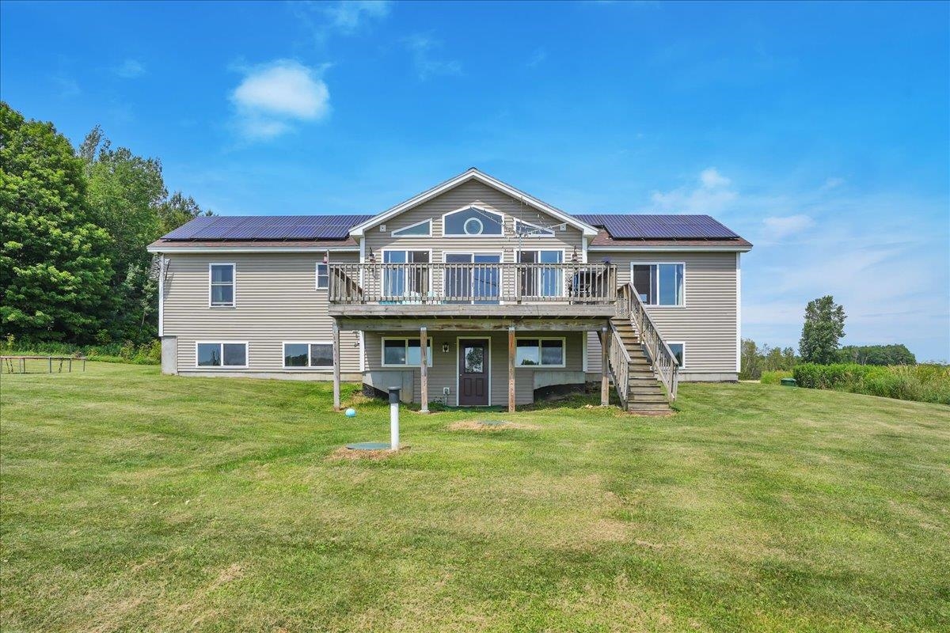
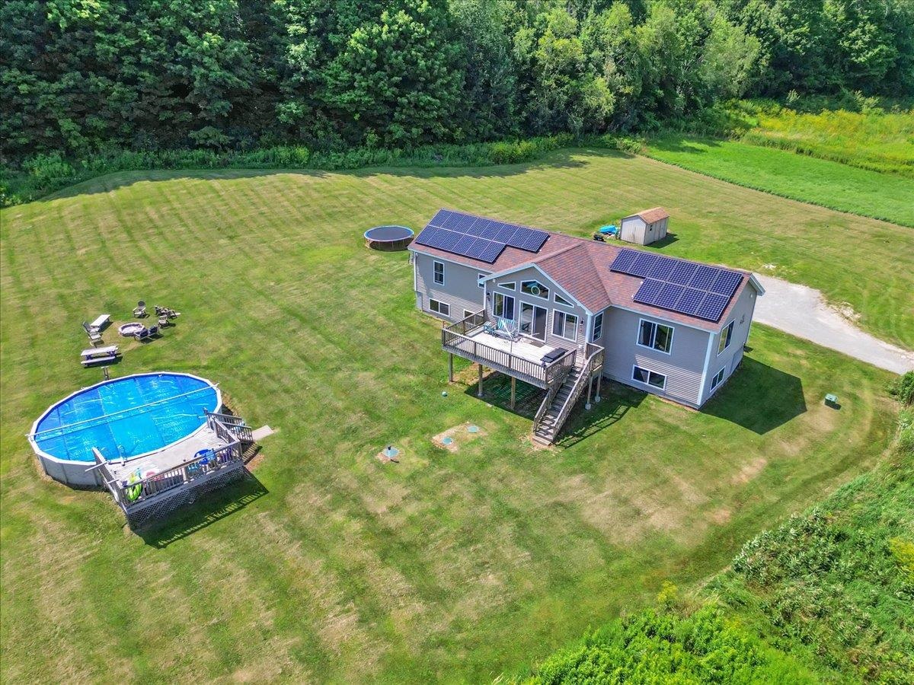
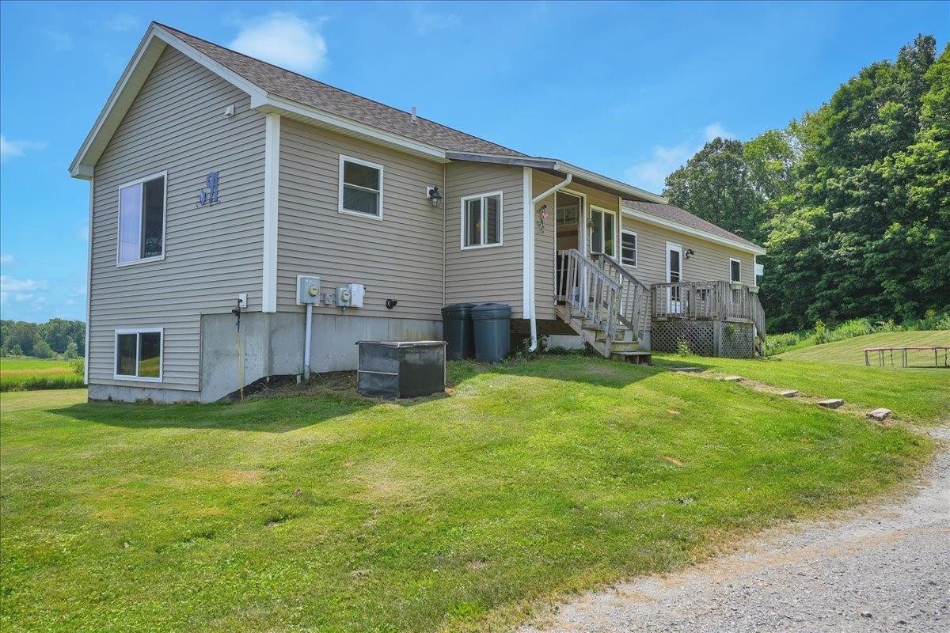
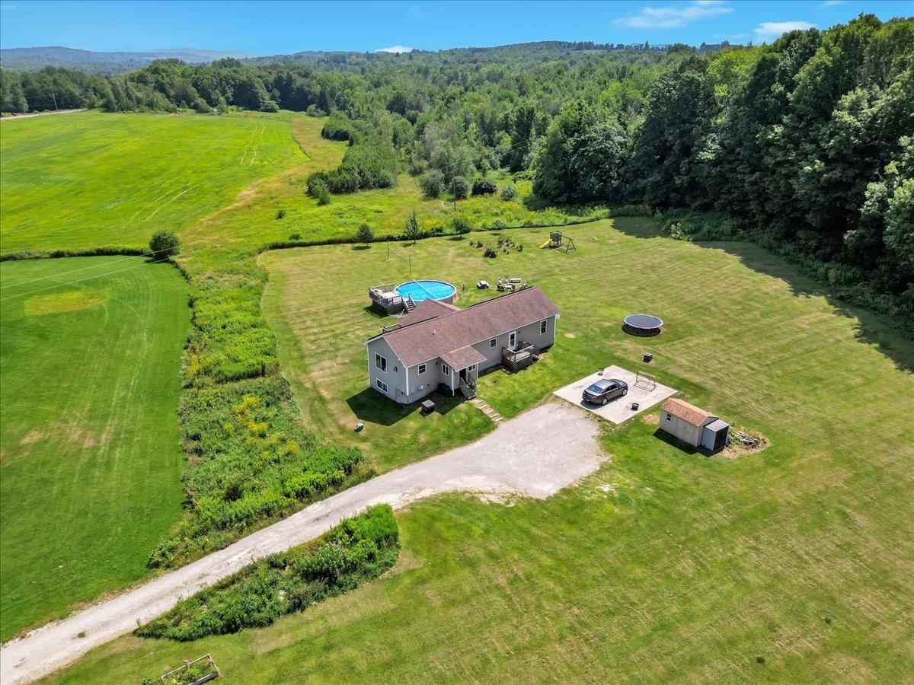
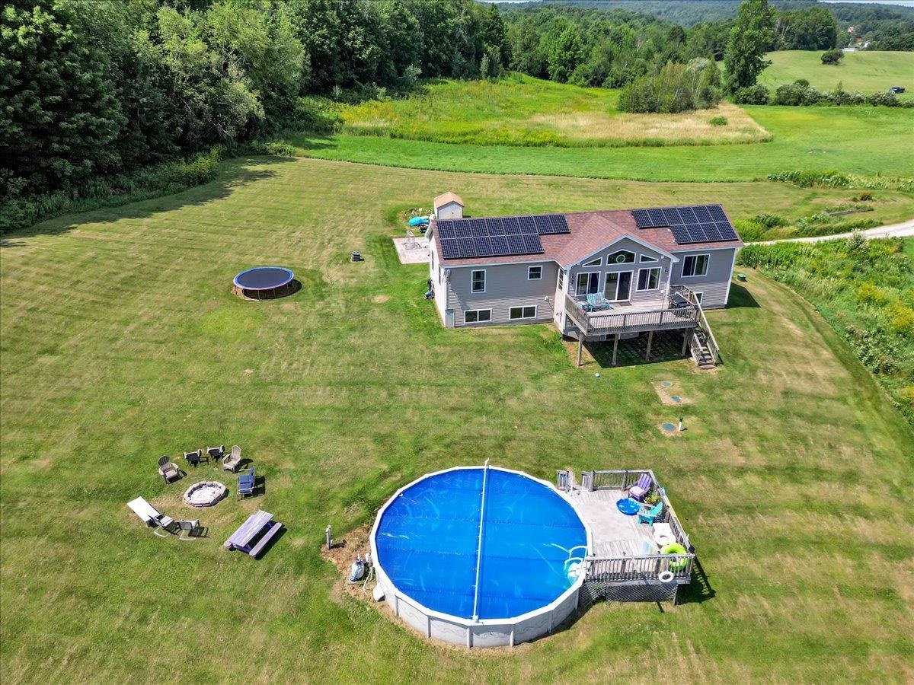
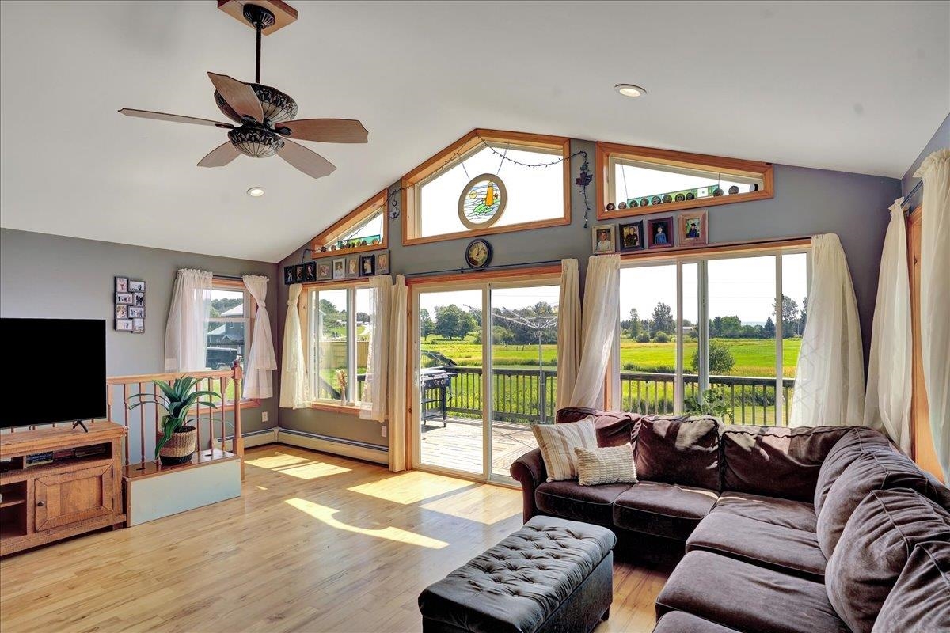
General Property Information
- Property Status:
- Active
- Price:
- $582, 000
- Assessed:
- $0
- Assessed Year:
- County:
- VT-Franklin
- Acres:
- 5.35
- Property Type:
- Single Family
- Year Built:
- 2014
- Agency/Brokerage:
- Amanda Headley
Ridgeline Real Estate - Bedrooms:
- 5
- Total Baths:
- 3
- Sq. Ft. (Total):
- 2677
- Tax Year:
- 2025
- Taxes:
- $6, 574
- Association Fees:
Spacious 5-Bedroom Home on 5+ Acres with Pool and Finished Basement. This move-in ready 5-bedroom, 3-bath home offers space, comfort, and flexibility—both inside and out. Set on over 5 peaceful acres, it’s the perfect place to spread out, relax, and enjoy the Vermont lifestyle. Step inside to a welcoming mudroom with main-floor laundry—ideal for managing life’s daily comings and goings. Just off this entry are two bedrooms and a full bath, offering privacy for guests or a quiet home office setup. The heart of the home is the open-concept kitchen, dining, and living area. The kitchen features a large island that invites gathering and conversation, making it easy to stay connected whether you're cooking, entertaining, or just relaxing. Off the dining room, you’ll find a spacious primary suite complete with a ¾ bath and walk-in closet. Head downstairs to discover a fully finished lower level with a large rec room, two additional bedrooms—one on each end—and a third bathroom. It's a perfect layout for a growing household, multigenerational living, or hosting weekend guests. Outdoors, enjoy over 5 acres of open space, ideal for recreation, gardening, or simply soaking in the views. Cool off on summer days in the above-ground pool, and make the most of this expansive property year-round. The solar panels generate enough electricity to run everything. Whether you need room to roam, space to grow, or a home that adapts to your lifestyle, this property checks all the boxes.
Interior Features
- # Of Stories:
- 2
- Sq. Ft. (Total):
- 2677
- Sq. Ft. (Above Ground):
- 1412
- Sq. Ft. (Below Ground):
- 1265
- Sq. Ft. Unfinished:
- 125
- Rooms:
- 13
- Bedrooms:
- 5
- Baths:
- 3
- Interior Desc:
- Appliances Included:
- Flooring:
- Heating Cooling Fuel:
- Water Heater:
- Basement Desc:
- Daylight, Walkout
Exterior Features
- Style of Residence:
- Raised Ranch
- House Color:
- Tan
- Time Share:
- No
- Resort:
- Exterior Desc:
- Exterior Details:
- Amenities/Services:
- Land Desc.:
- Field/Pasture, Open
- Suitable Land Usage:
- Roof Desc.:
- Architectural Shingle
- Driveway Desc.:
- Gravel
- Foundation Desc.:
- Concrete
- Sewer Desc.:
- 1000 Gallon
- Garage/Parking:
- No
- Garage Spaces:
- 0
- Road Frontage:
- 0
Other Information
- List Date:
- 2025-07-25
- Last Updated:


