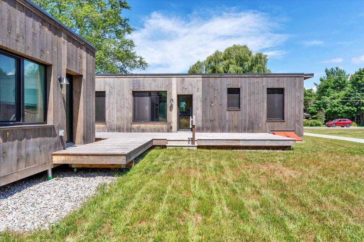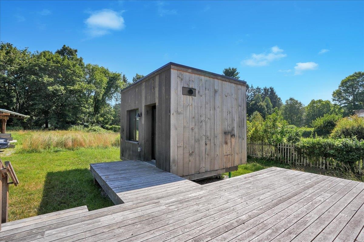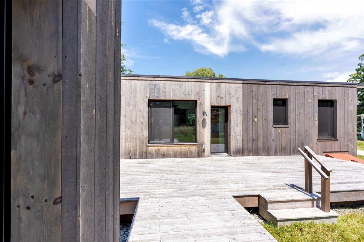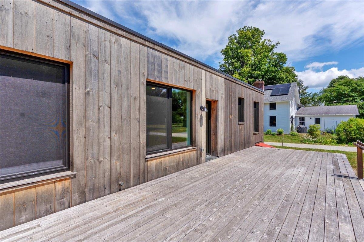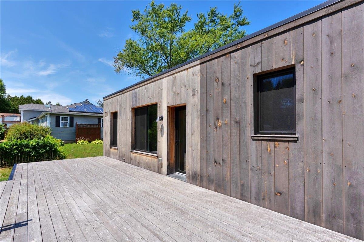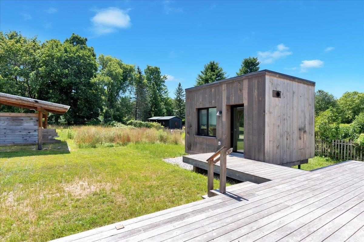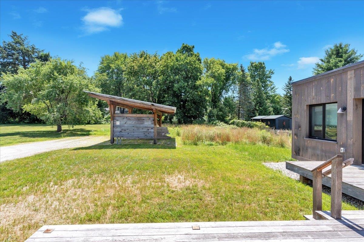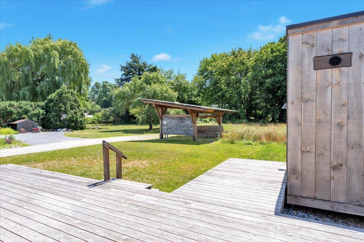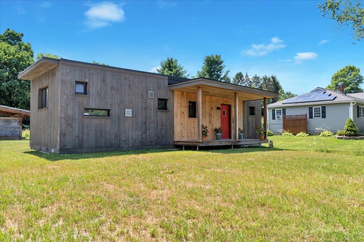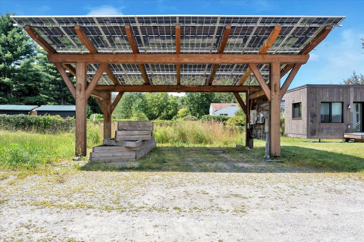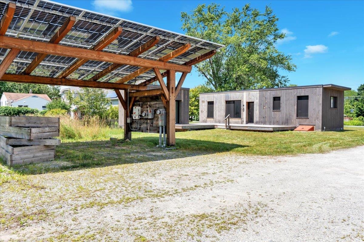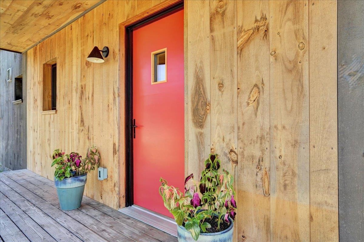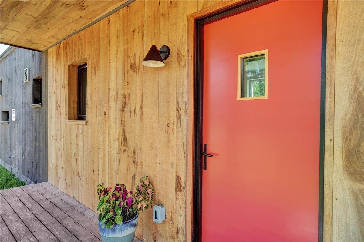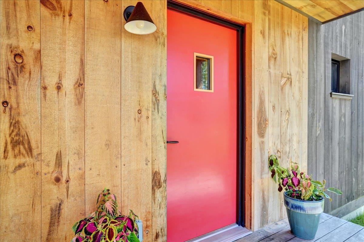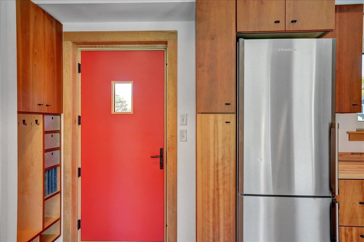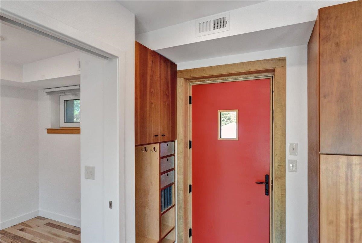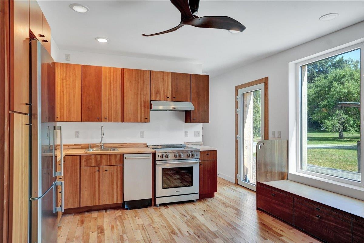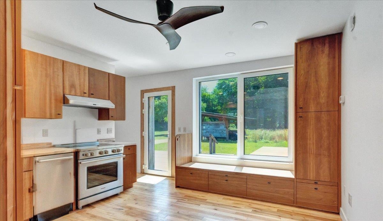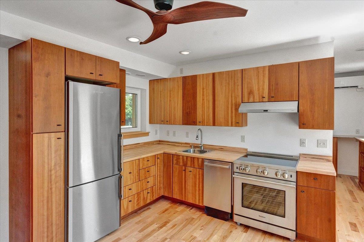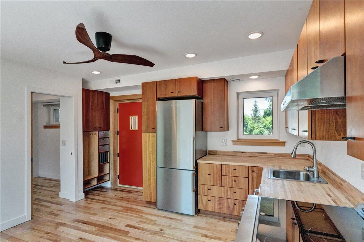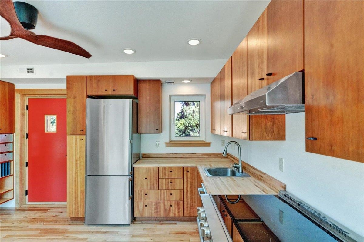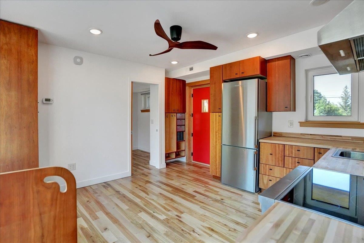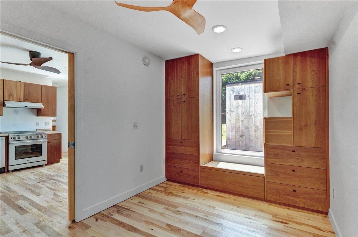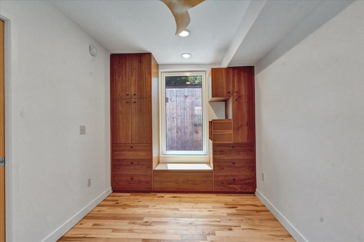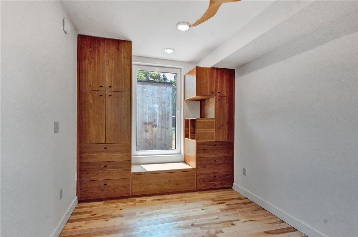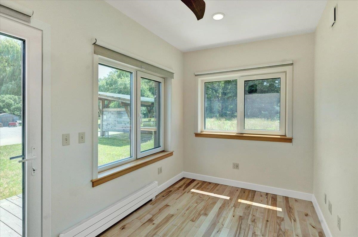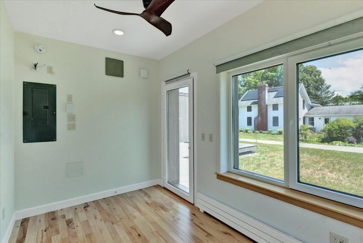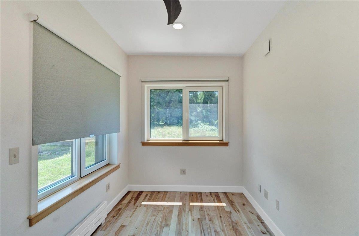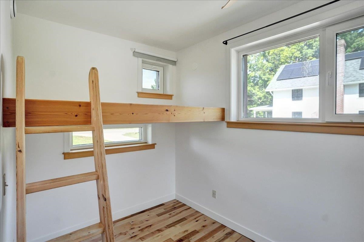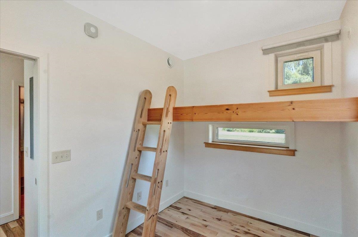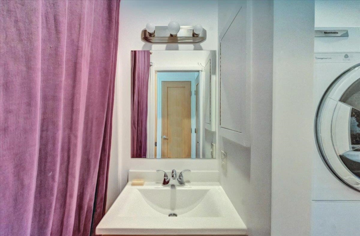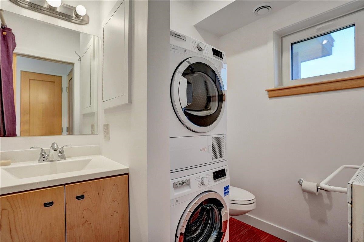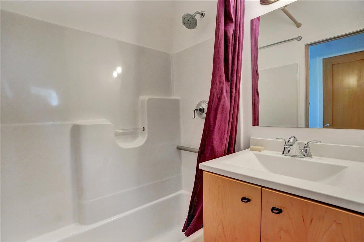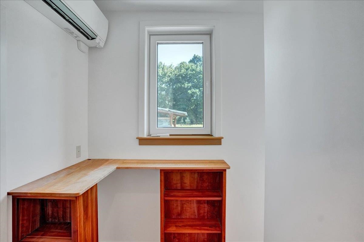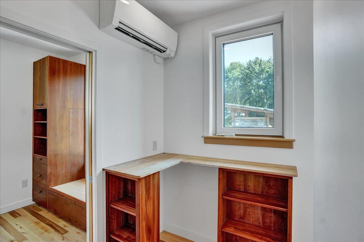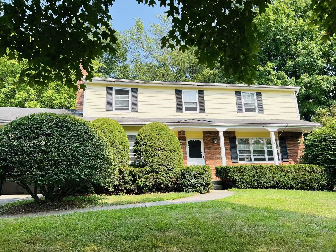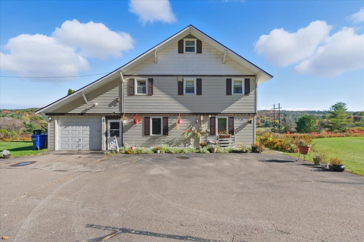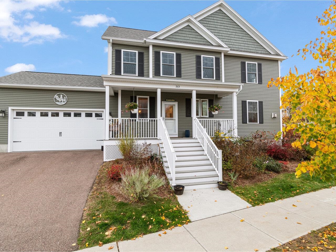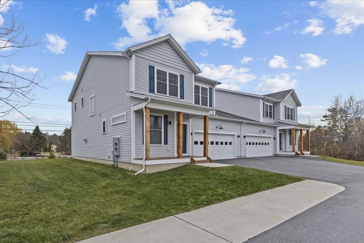1 of 41
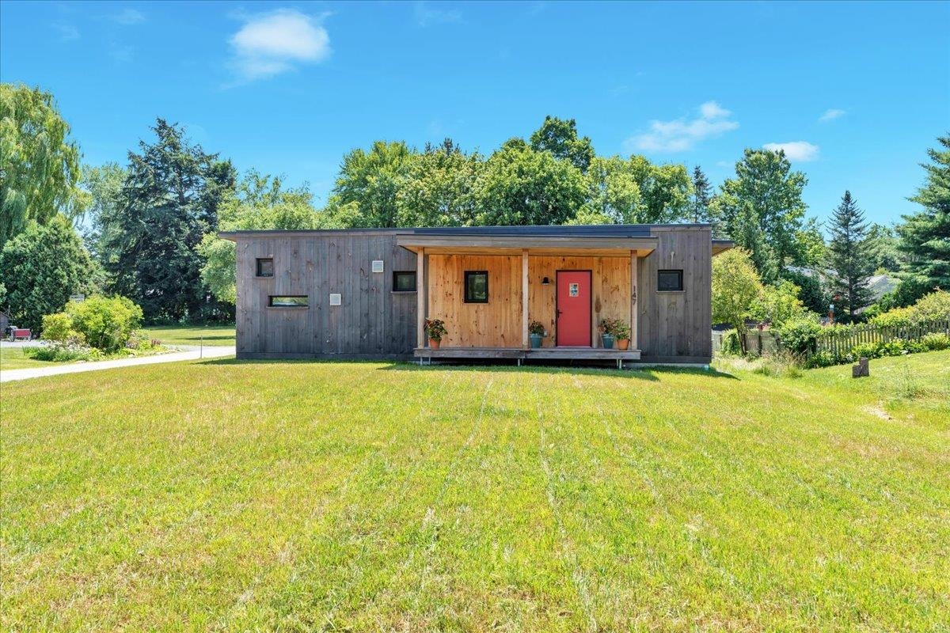
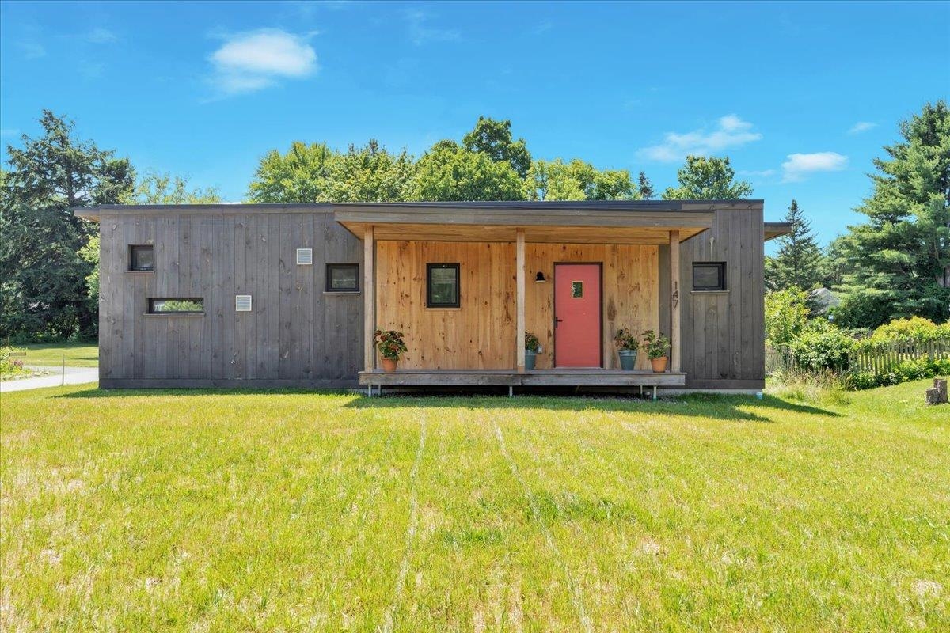
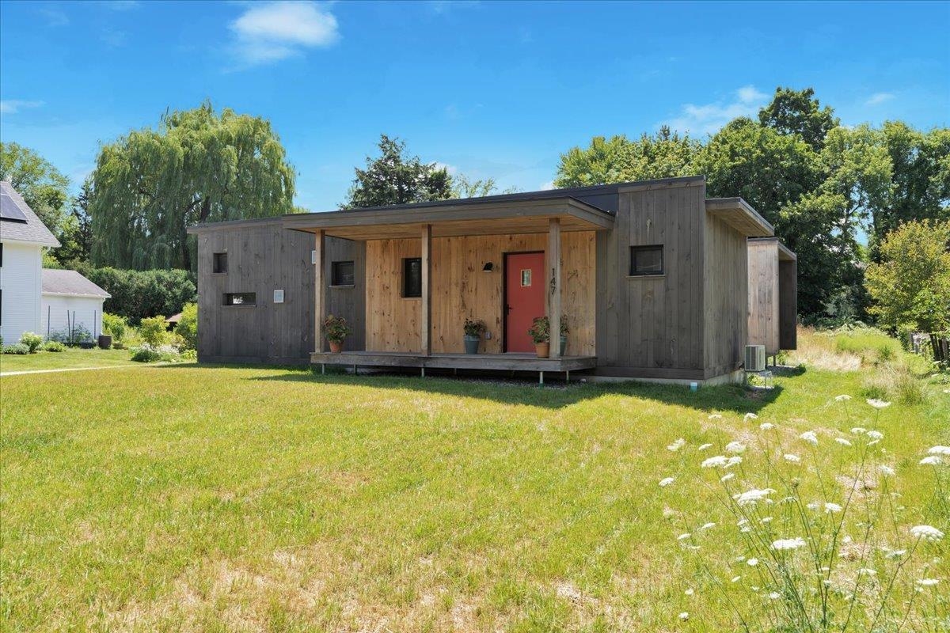
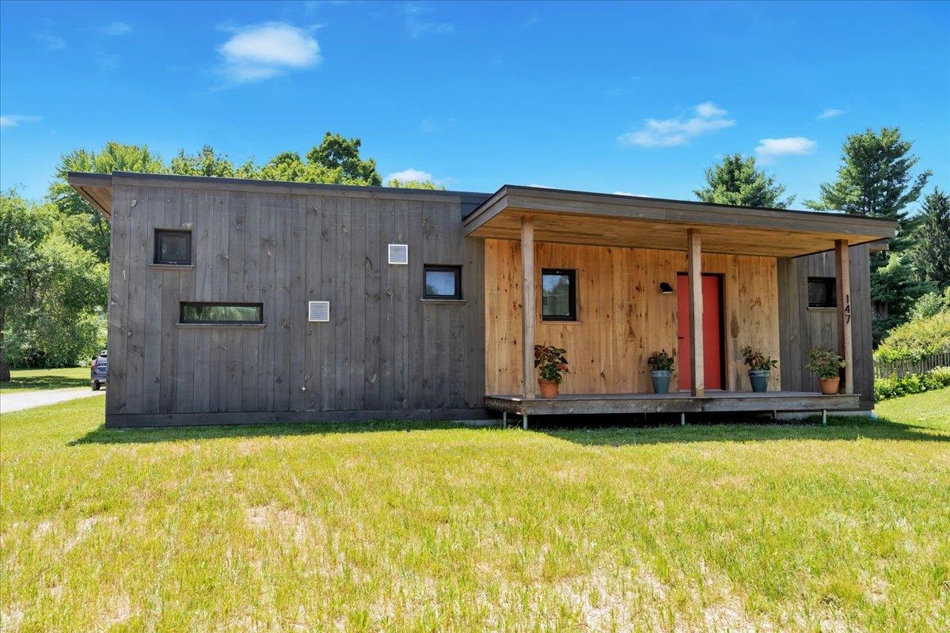
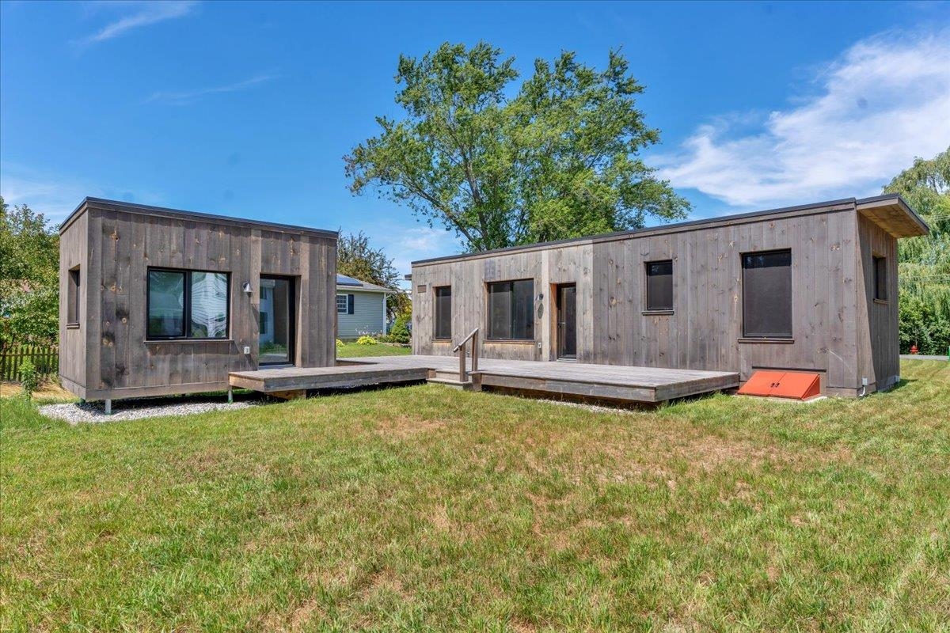
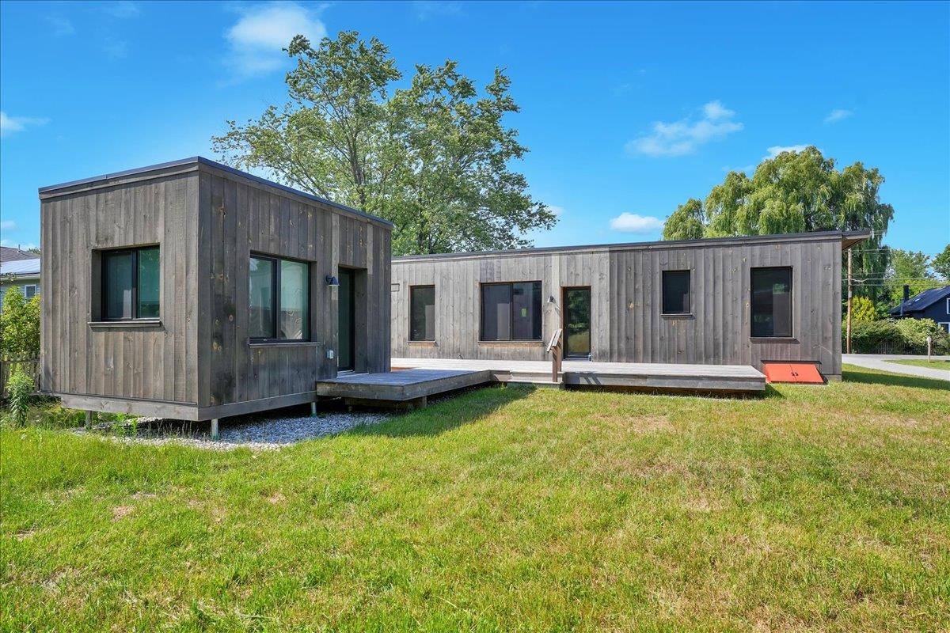
General Property Information
- Property Status:
- Active
- Price:
- $650, 000
- Assessed:
- $0
- Assessed Year:
- County:
- VT-Chittenden
- Acres:
- 0.46
- Property Type:
- Single Family
- Year Built:
- 2019
- Agency/Brokerage:
- Connor Johnson
KW Vermont - Bedrooms:
- 2
- Total Baths:
- 1
- Sq. Ft. (Total):
- 848
- Tax Year:
- 2025
- Taxes:
- $6, 219
- Association Fees:
Net-positive solar home in the heart of Shelburne, VT offers modern comfort, thoughtful design, and outstanding energy efficiency. Sited on just under half an acre, this stylish 1-bedroom retreat combines form and function with high ceilings, gorgeous hardwood floors throughout, and an open-concept layout flooded with natural light. The spacious, updated kitchen is a chef’s delight—featuring sleek stainless steel appliances, an induction stove, butcher block countertops, and ample cabinet space! The primary bedroom fits a queen bed comfortably and is enhanced by smart built-in storage. Ceiling fans are very efficient and quiet. Insulated doors and windows keep the home cozy and quiet year-round, while a stacked washer and dryer offer added convenience. A separate lofted living area provides flexible space for a guest room, office, or creative studio. Outside, unwind with coffee on the welcoming front porch or host friends on the generous back deck overlooking your peaceful yard. The home’s solar energy system—with panels mounted on the covered carport—the home not only net-positive but incredibly cost-effective. Set in a quiet yet central location, you're just moments from all the charm and amenities of Shelburne. This one-of-a-kind property is the perfect match for those seeking a simpler, smarter way of living without sacrificing comfort or style.
Interior Features
- # Of Stories:
- 1
- Sq. Ft. (Total):
- 848
- Sq. Ft. (Above Ground):
- 848
- Sq. Ft. (Below Ground):
- 0
- Sq. Ft. Unfinished:
- 0
- Rooms:
- 3
- Bedrooms:
- 2
- Baths:
- 1
- Interior Desc:
- Ceiling Fan
- Appliances Included:
- Dishwasher, Disposal, Dryer, Range Hood, Electric Range, Refrigerator, Washer, Induction Cooktop, Heat Pump Water Heater
- Flooring:
- Wood
- Heating Cooling Fuel:
- Water Heater:
- Basement Desc:
- Concrete, Slab
Exterior Features
- Style of Residence:
- Modern Architecture
- House Color:
- Time Share:
- No
- Resort:
- Exterior Desc:
- Exterior Details:
- Building, Deck, Other - See Remarks, Porch
- Amenities/Services:
- Land Desc.:
- Level
- Suitable Land Usage:
- Roof Desc.:
- Other, Shingle
- Driveway Desc.:
- Gravel
- Foundation Desc.:
- Other
- Sewer Desc.:
- Public
- Garage/Parking:
- No
- Garage Spaces:
- 0
- Road Frontage:
- 0
Other Information
- List Date:
- 2025-07-25
- Last Updated:


