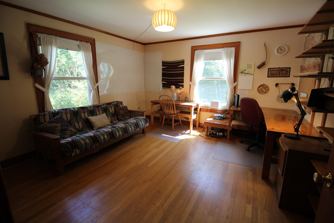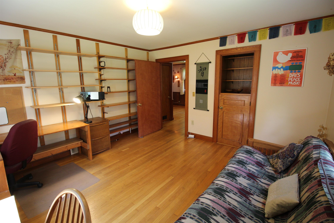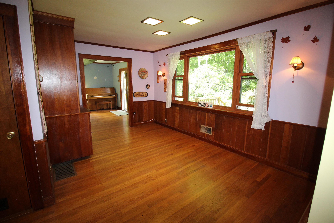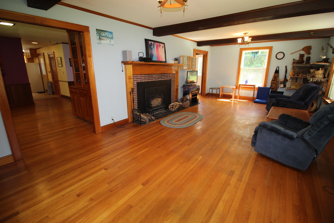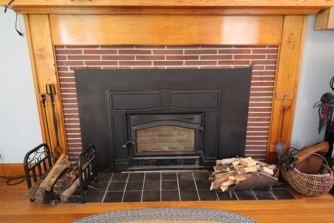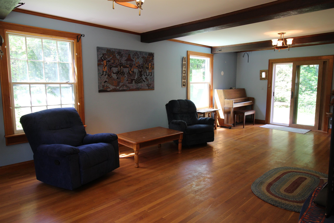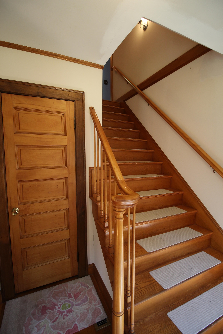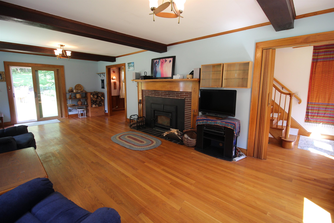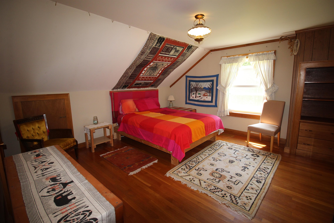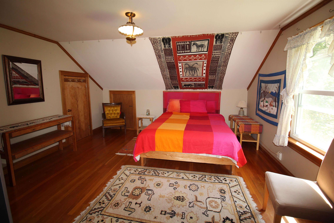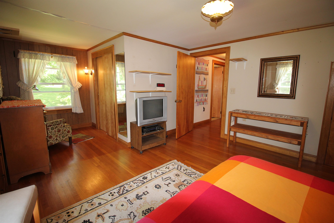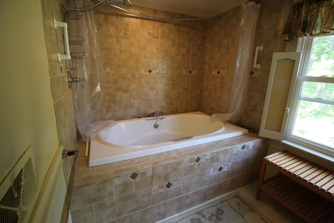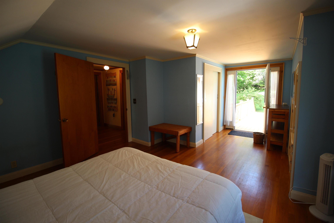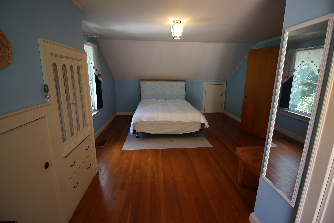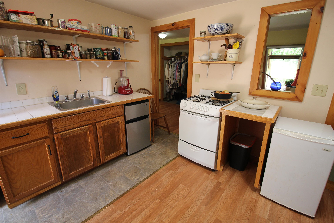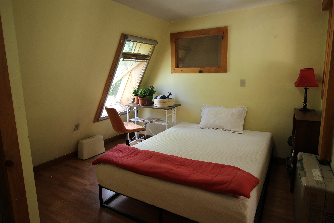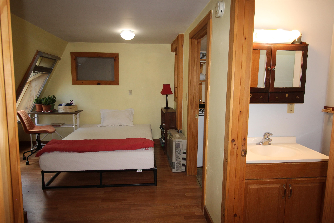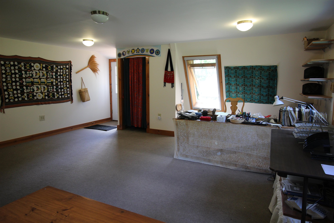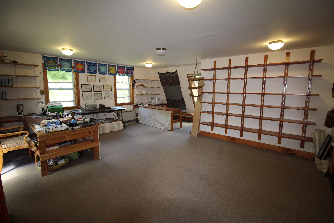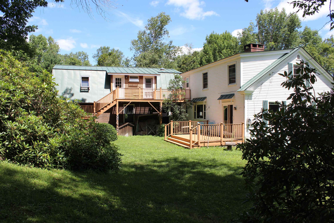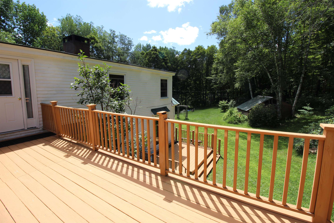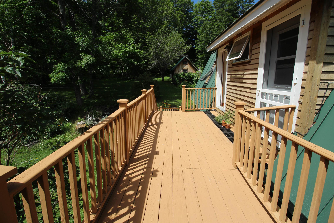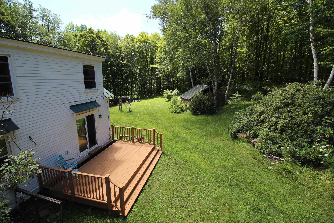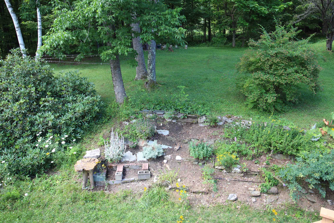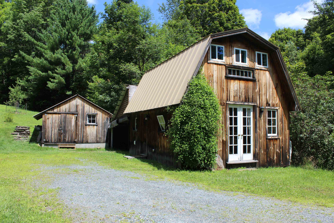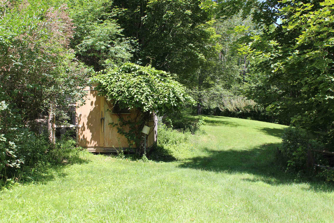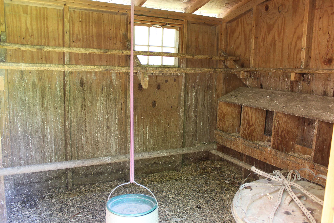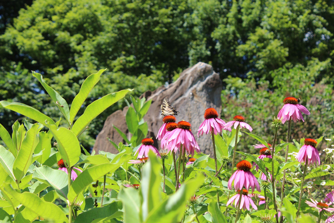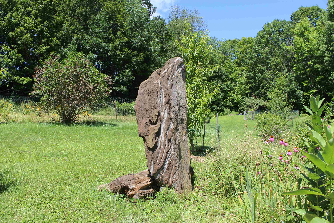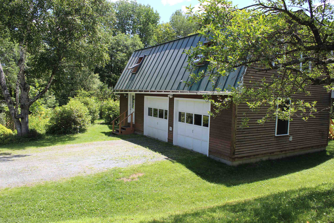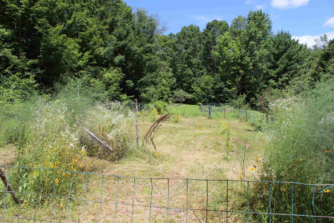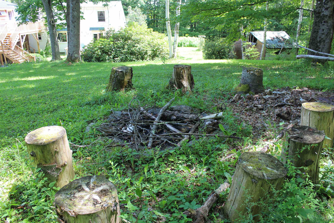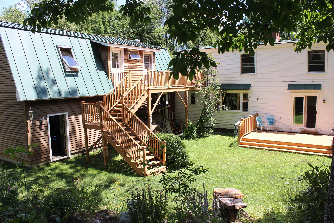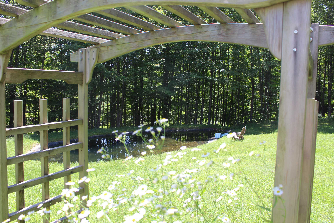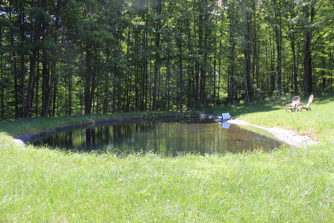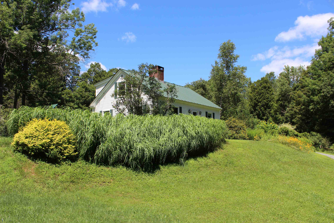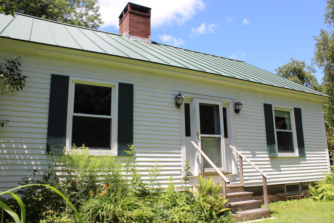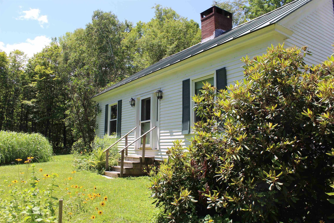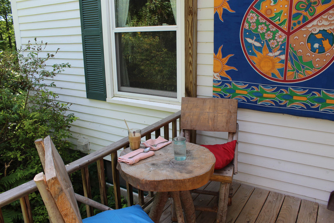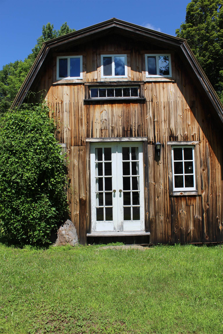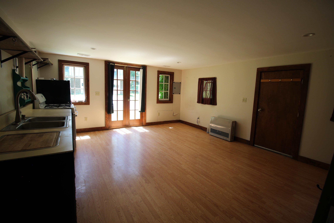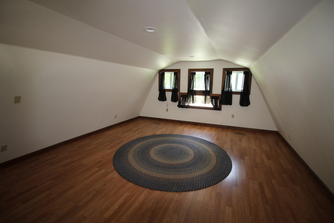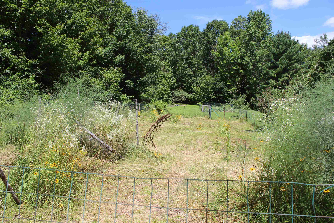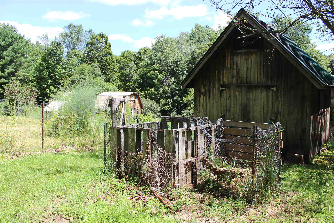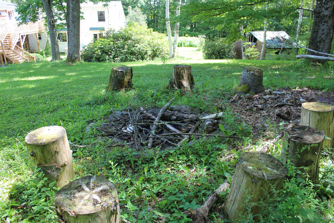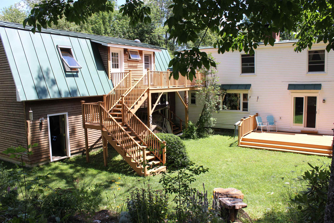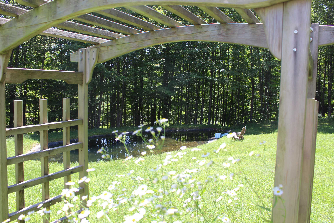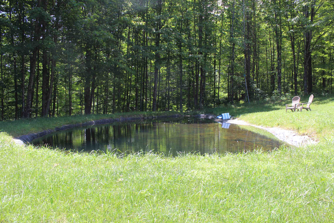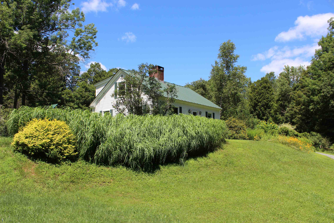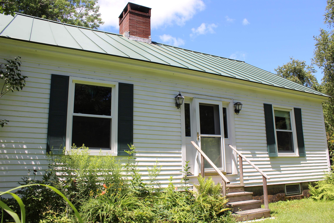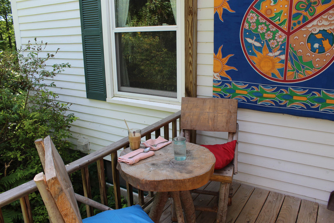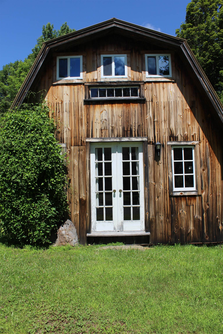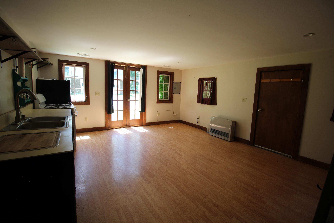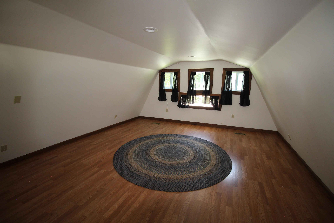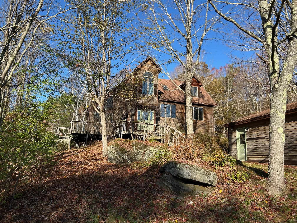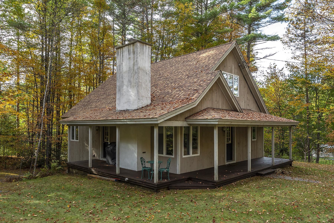1 of 60
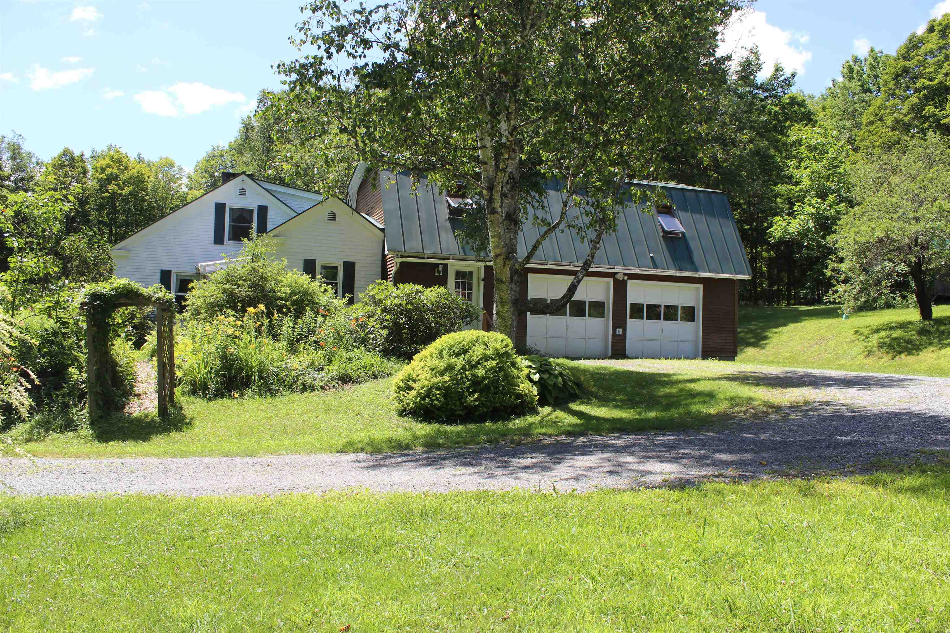
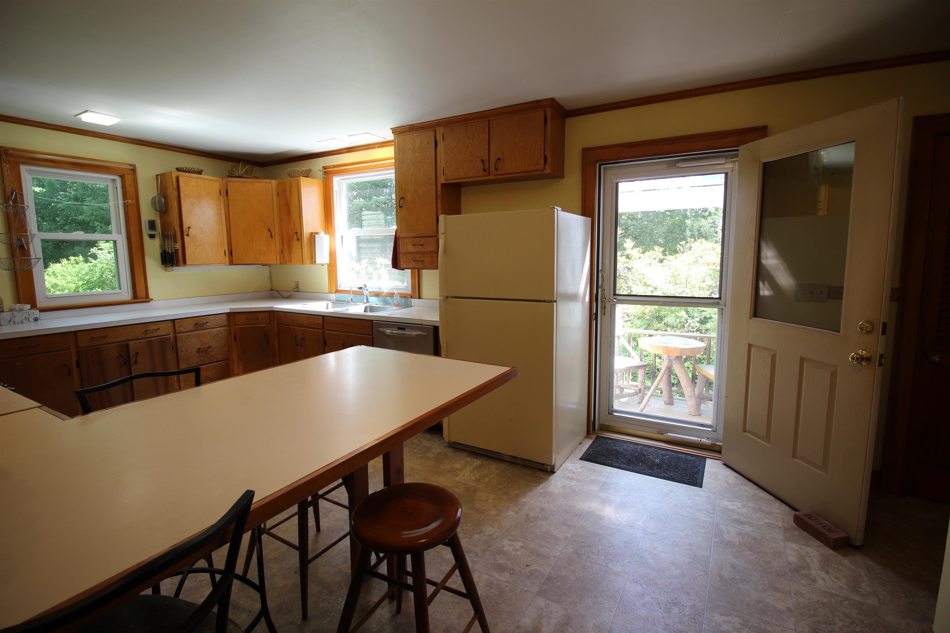
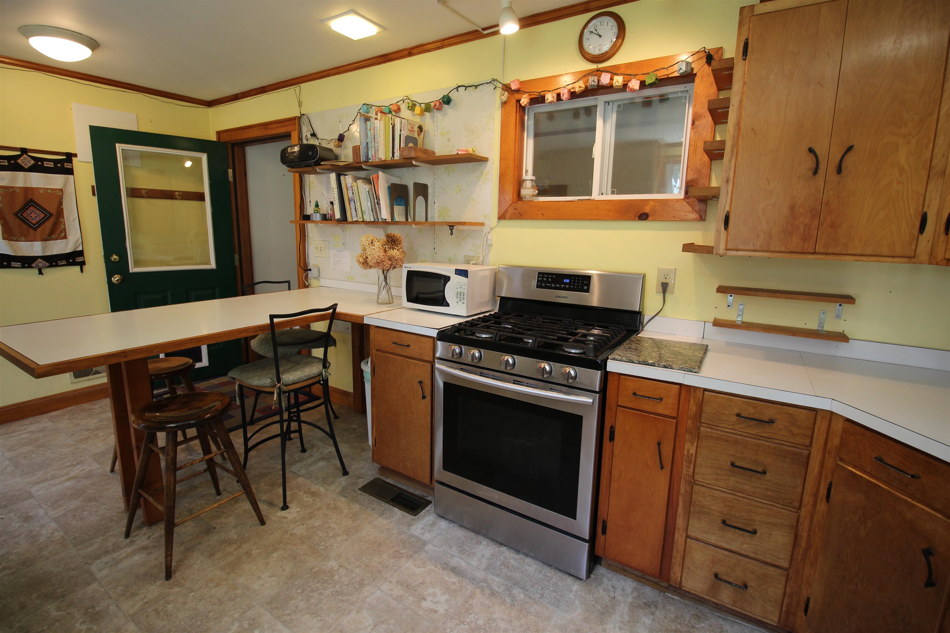
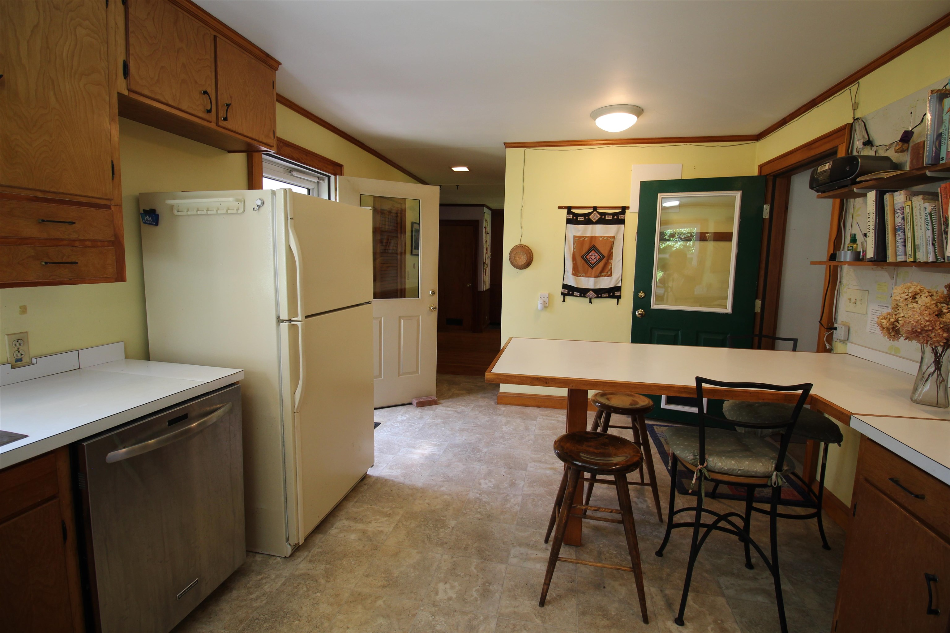
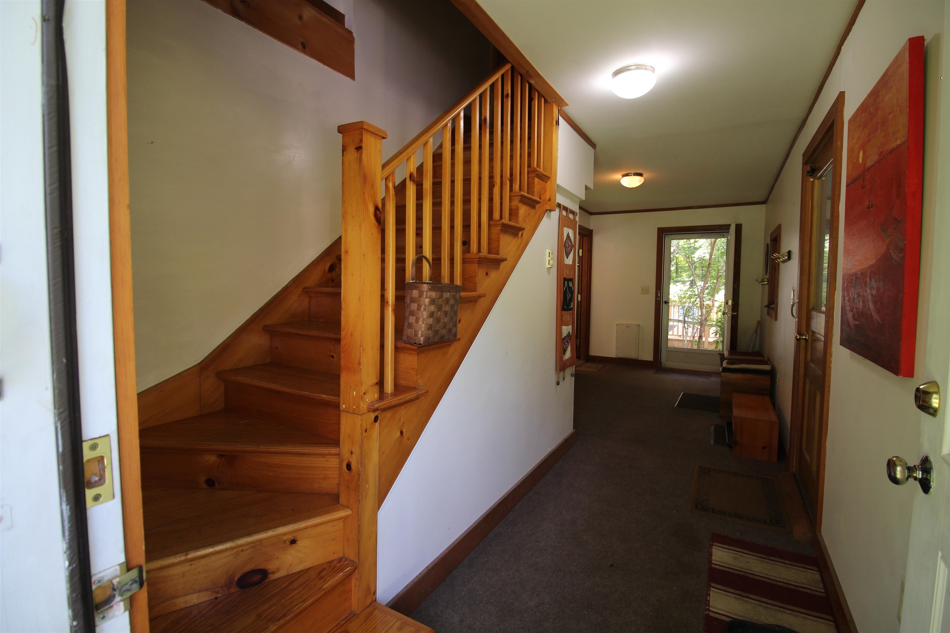
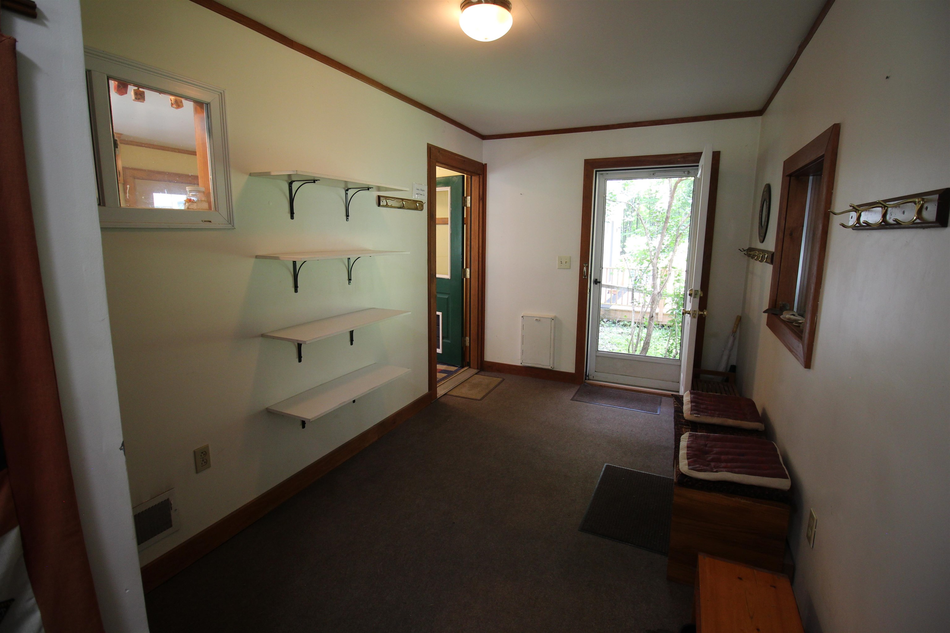
General Property Information
- Property Status:
- Active Under Contract
- Price:
- $605, 000
- Assessed:
- $0
- Assessed Year:
- County:
- VT-Windsor
- Acres:
- 8.10
- Property Type:
- Single Family
- Year Built:
- 1965
- Agency/Brokerage:
- Eric Johnston
Four Seasons Sotheby's Int'l Realty - Bedrooms:
- 3
- Total Baths:
- 3
- Sq. Ft. (Total):
- 2680
- Tax Year:
- 2025
- Taxes:
- $10, 022
- Association Fees:
Welcome to your private 8-acre retreat in West Windsor, where craftsmanship, comfort, and self-sufficiency meet everyday adventure. Explore wooded trails, swim in the peaceful pond, or sip coffee on the sunny porch. Evenings glow around the fire pit, while a sturdy treehouse sparks play and gardens of flowers bloom through the seasons. Stone stairways, wooden benches, and camping spots complete the charm. Grow your own food with fenced gardens, high-yield blueberries, peach trees, and a chicken coop, plus room for goats, sheep, or horses. A reliable artesian well ensures year-round sustainability. Large sheds provide storage, and a finished two-story barn offers endless possibilities - a guesthouse, studio, or workspace. The classic farmhouse, built by a master woodworker, showcases hardwood floors, solid wood doors, built-ins, a sunny kitchen, bright living room with fireplace insert, three bedrooms, two bathrooms (one with jetted tub), new windows, two decks, and metal roofing. A wood-burning furnace integrates with oil for efficient heating, and the attached two-car garage includes a 1-bedroom apartment and large office ideal for working from home.. Just minutes from Mt. Ascutney and 30 minutes to shopping, hospitals, and Upper Valley amenities, this established homestead offers beauty, charm, and possibility, a perfect place to grow, create, or simply find peace in a lovely country retreat.
Interior Features
- # Of Stories:
- 2
- Sq. Ft. (Total):
- 2680
- Sq. Ft. (Above Ground):
- 2680
- Sq. Ft. (Below Ground):
- 0
- Sq. Ft. Unfinished:
- 1260
- Rooms:
- 12
- Bedrooms:
- 3
- Baths:
- 3
- Interior Desc:
- Dining Area, 1 Fireplace, In-Law/Accessory Dwelling, Soaking Tub, Wood Stove Insert
- Appliances Included:
- Dishwasher, Electric Range, Refrigerator
- Flooring:
- Carpet, Hardwood, Vinyl
- Heating Cooling Fuel:
- Water Heater:
- Basement Desc:
- Bulkhead, Concrete, Interior Stairs, Unfinished
Exterior Features
- Style of Residence:
- Cape
- House Color:
- White
- Time Share:
- No
- Resort:
- Exterior Desc:
- Exterior Details:
- Balcony, Barn, Building, Deck, Garden Space, Outbuilding, Shed, Storage, Poultry Coop
- Amenities/Services:
- Land Desc.:
- Agricultural, Country Setting, Landscaped, Open, Pond, Recreational, Rolling, Trail/Near Trail, Walking Trails, Wooded, Near Paths, Near Skiing, Rural
- Suitable Land Usage:
- Roof Desc.:
- Standing Seam
- Driveway Desc.:
- Gravel
- Foundation Desc.:
- Concrete
- Sewer Desc.:
- On-Site Septic Exists
- Garage/Parking:
- Yes
- Garage Spaces:
- 2
- Road Frontage:
- 0
Other Information
- List Date:
- 2025-07-24
- Last Updated:


