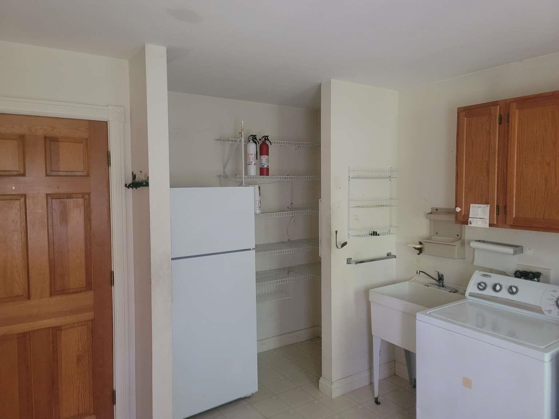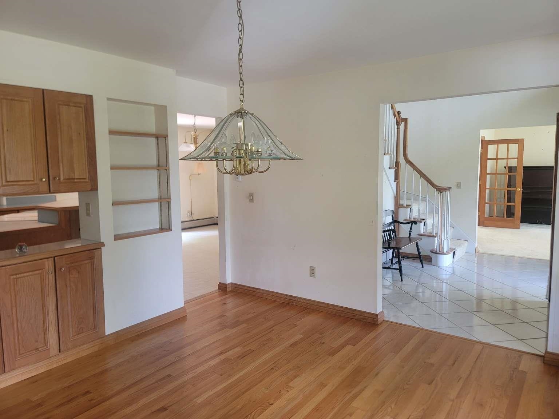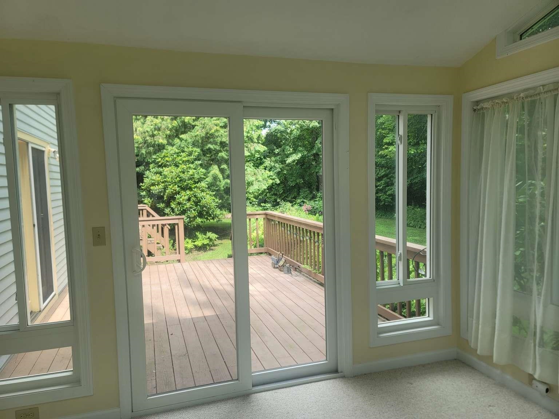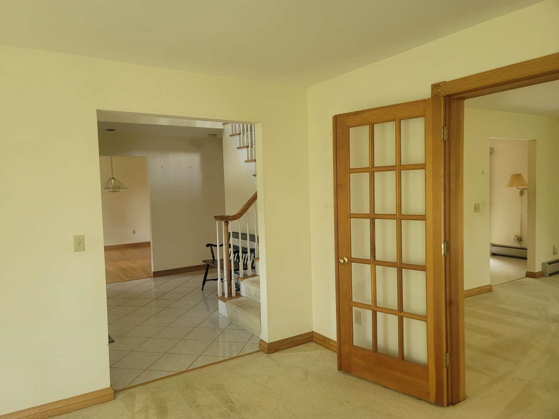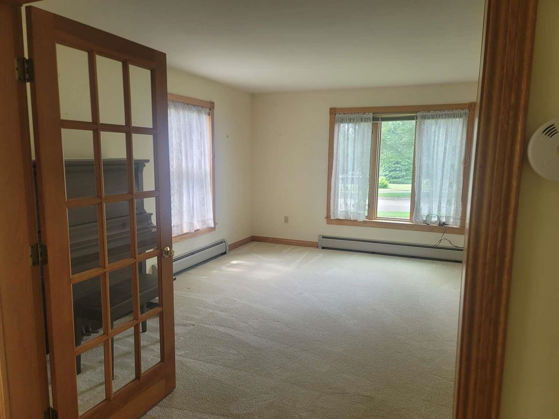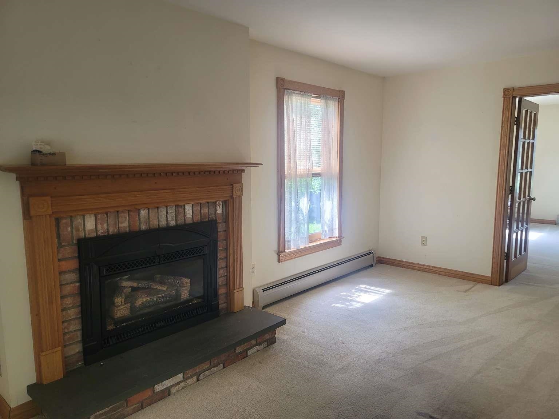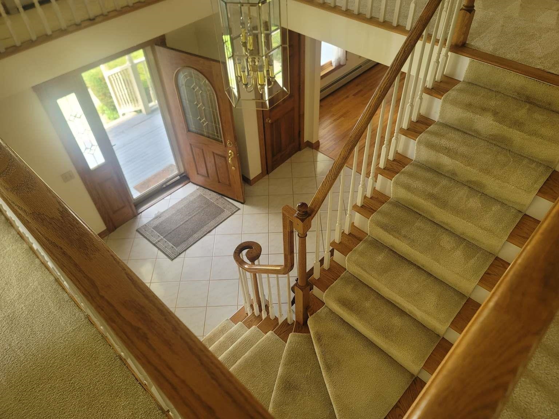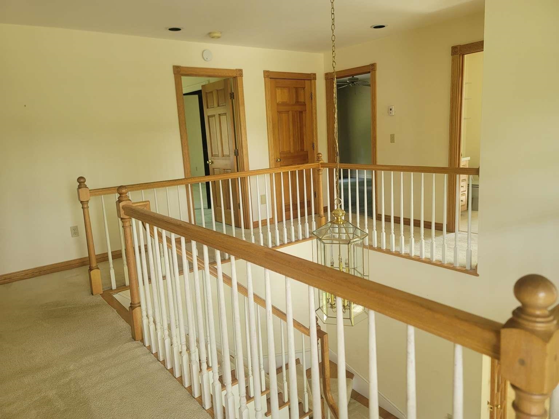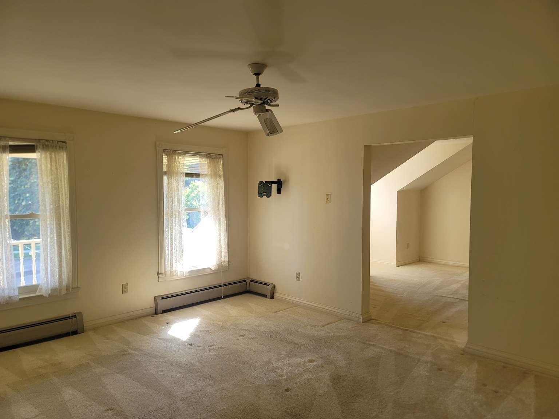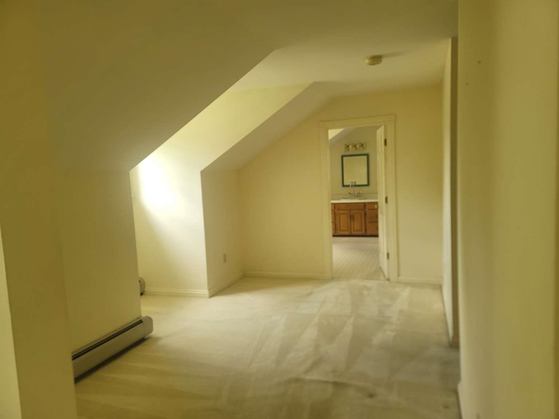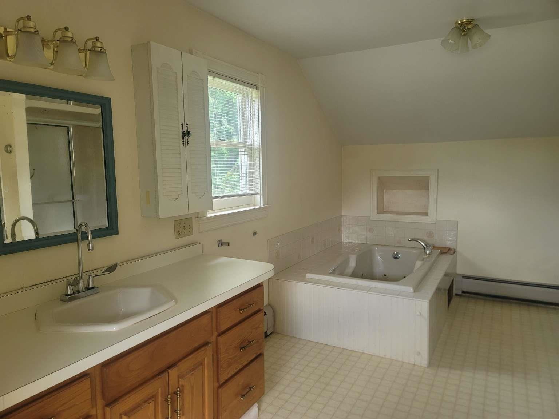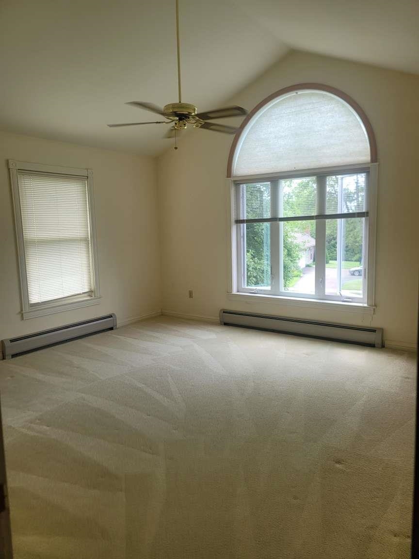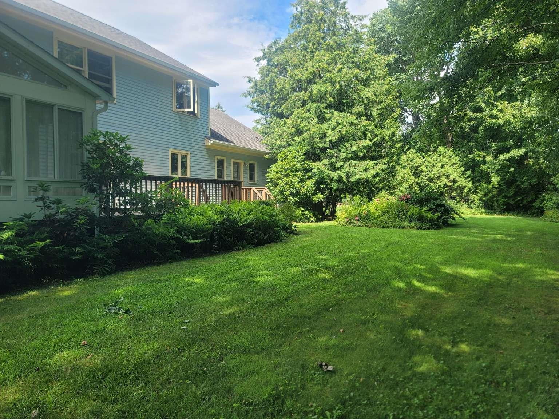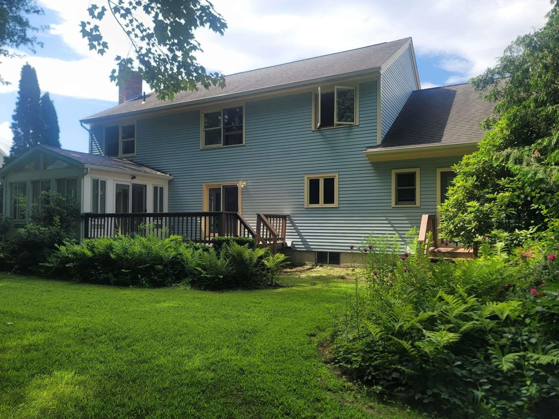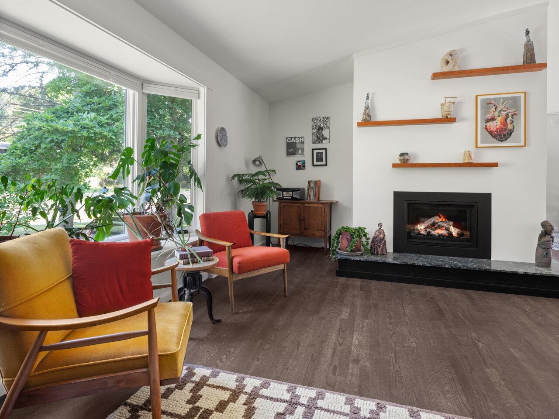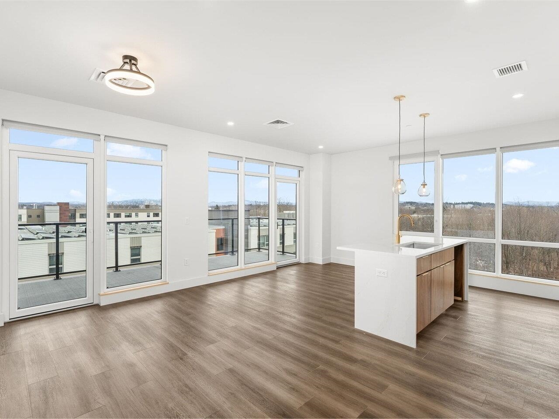1 of 20
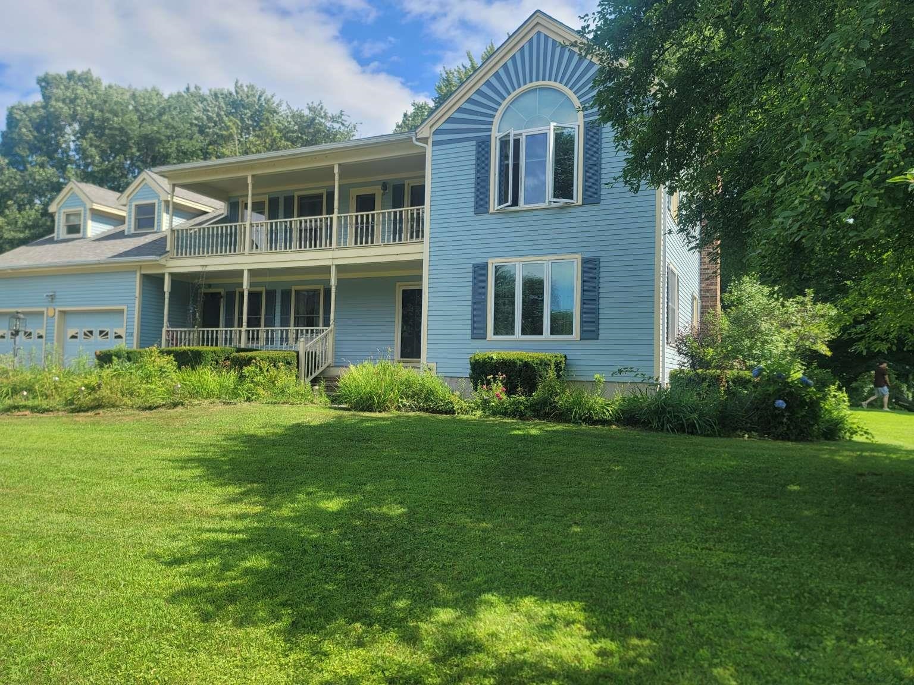
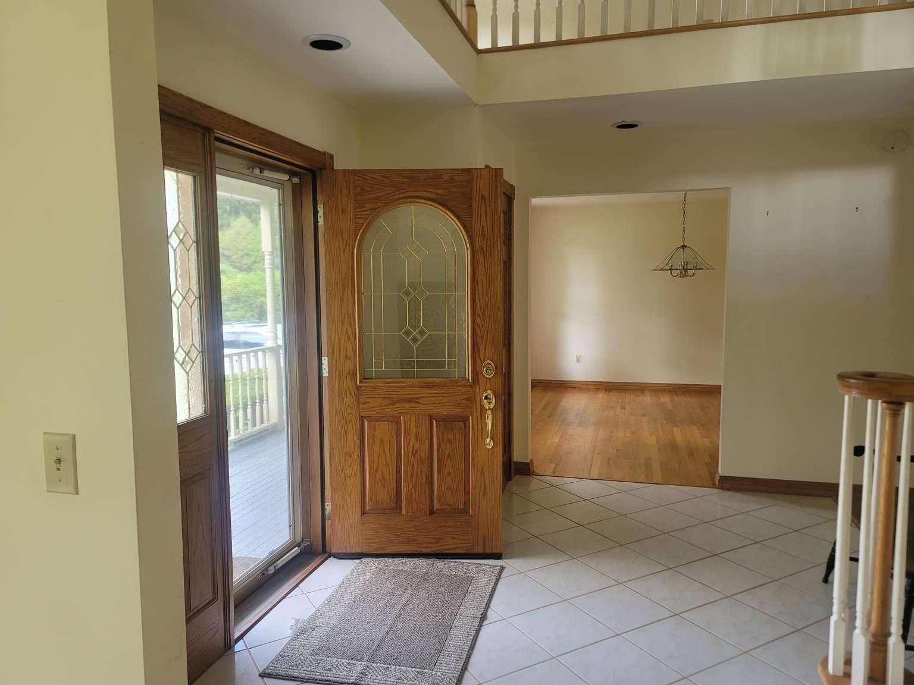
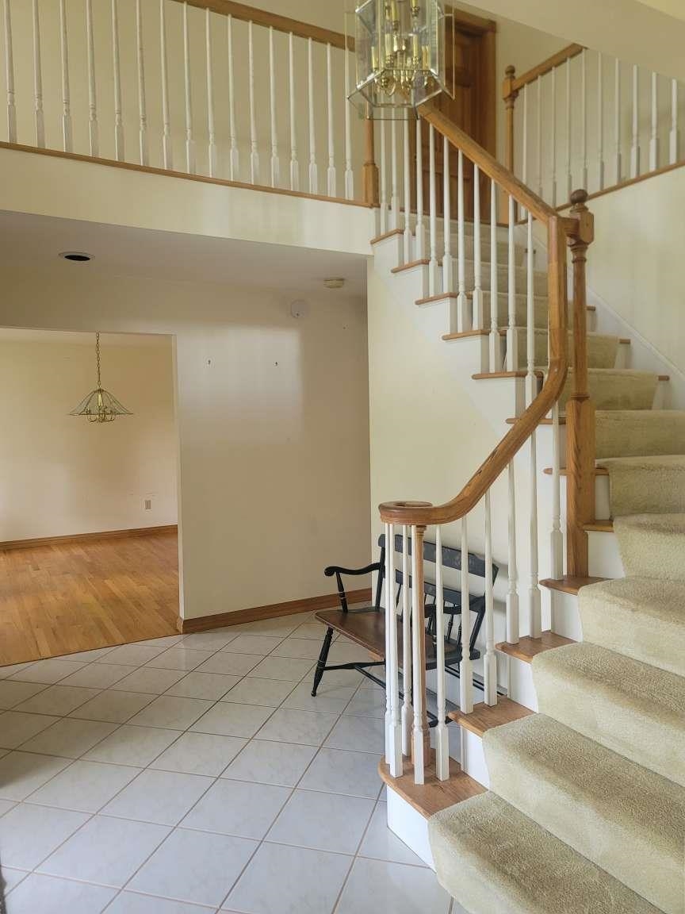
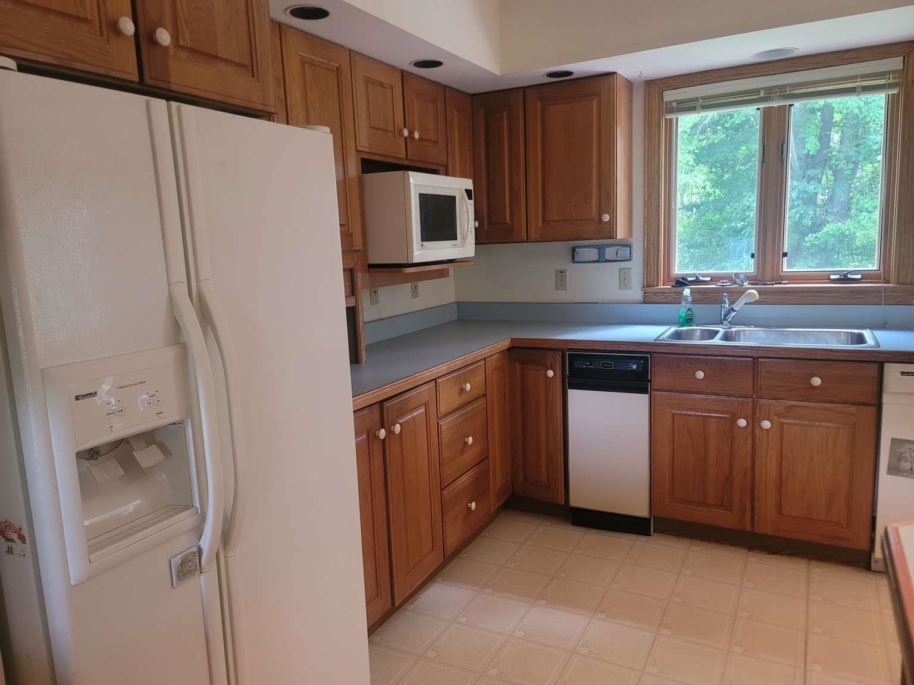
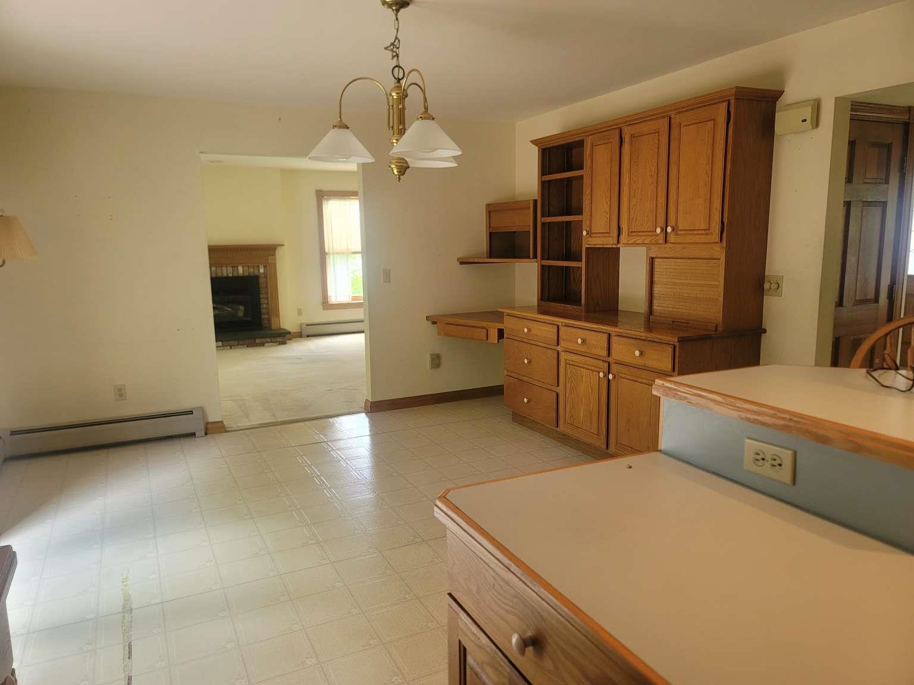
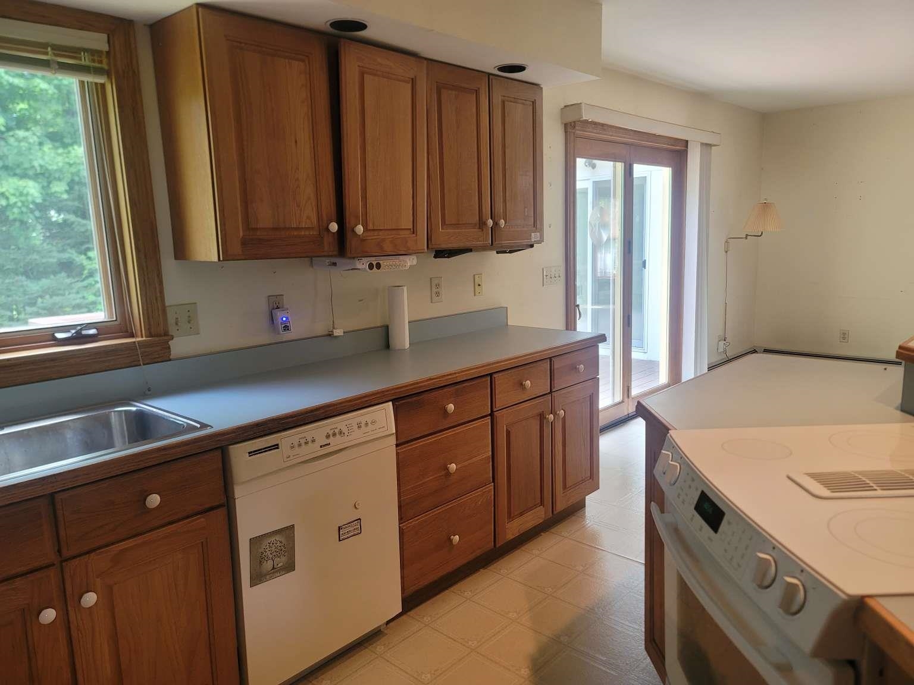
General Property Information
- Property Status:
- Active
- Price:
- $900, 000
- Assessed:
- $696, 000
- Assessed Year:
- 2023
- County:
- VT-Chittenden
- Acres:
- 0.49
- Property Type:
- Single Family
- Year Built:
- 1989
- Agency/Brokerage:
- Jason Saphire
www.HomeZu.com - Bedrooms:
- 4
- Total Baths:
- 3
- Sq. Ft. (Total):
- 2949
- Tax Year:
- 2026
- Taxes:
- $16, 449
- Association Fees:
Home in Appletree Bay Neighborhood in New North End Beautiful home waiting for new memories! Part of Crescent Beach Association and conveniently located near schools, shopping, restaurants, Leddy Park and more. Private lot located on a quiet cul-de-sac and just off the Burlington bike path. Master suite features an office, dressing room, his and her walk-in closets and full bath with Jacuzzi tub. Gas fireplace in tv room. Solid wood panel doors throughout, tiled foyer and hardwood floor in dining room. First floor laundry, workbench in garage and workshop in basement. New roof, gutters, and hot-water heater. The oversized two car garage provides ample storage space and leads into the home's mudroom. The exterior features a large deck and bright sunroom overlooking the spacious and private wooded lot with perennial gardens. For cyclists, easily cruise south to Downtown Burlington or north to the Champlain Causeway on Burlington's famous bike path. Or within a two block bike ride, enjoy summer days relaxing on the neighborhood beach and swimming in Lake Champlain's Apple Tree Bay. Tucked into Burlington's New North End, Appletree Point is a waterfront community on Lake Champlain. Less than 5 miles from the city and only about 20 minutes from the University of Vermont campus, the Burlington International Airport and Burlington Waterfront Park, residents enjoy all the convenience of being near the city but without the hustle and bustle of daily life there.
Interior Features
- # Of Stories:
- 2
- Sq. Ft. (Total):
- 2949
- Sq. Ft. (Above Ground):
- 2949
- Sq. Ft. (Below Ground):
- 0
- Sq. Ft. Unfinished:
- 0
- Rooms:
- 12
- Bedrooms:
- 4
- Baths:
- 3
- Interior Desc:
- Blinds, Ceiling Fan, Dining Area, Gas Fireplace, 1 Fireplace, Kitchen Island, Primary BR w/ BA, Natural Woodwork, Skylight, Vaulted Ceiling, Walk-in Closet, Walk-in Pantry, 1st Floor Laundry, Attic with Pulldown
- Appliances Included:
- Dishwasher, Disposal, Dryer, Freezer, Microwave, Electric Range, Refrigerator, Washer
- Flooring:
- Carpet, Hardwood, Laminate, Tile
- Heating Cooling Fuel:
- Water Heater:
- Basement Desc:
- Concrete, Daylight, Full, Unfinished
Exterior Features
- Style of Residence:
- Colonial, Multi-Level
- House Color:
- Blue
- Time Share:
- No
- Resort:
- Exterior Desc:
- Exterior Details:
- Balcony, Deck, Porch, Covered Porch, Enclosed Porch, Shed, Window Screens, Storm Window(s), Beach Access
- Amenities/Services:
- Land Desc.:
- Lake Access, Trail/Near Trail
- Suitable Land Usage:
- Roof Desc.:
- Asphalt Shingle
- Driveway Desc.:
- Paved
- Foundation Desc.:
- Concrete
- Sewer Desc.:
- Public Sewer at Street
- Garage/Parking:
- Yes
- Garage Spaces:
- 2
- Road Frontage:
- 0
Other Information
- List Date:
- 2025-07-24
- Last Updated:


