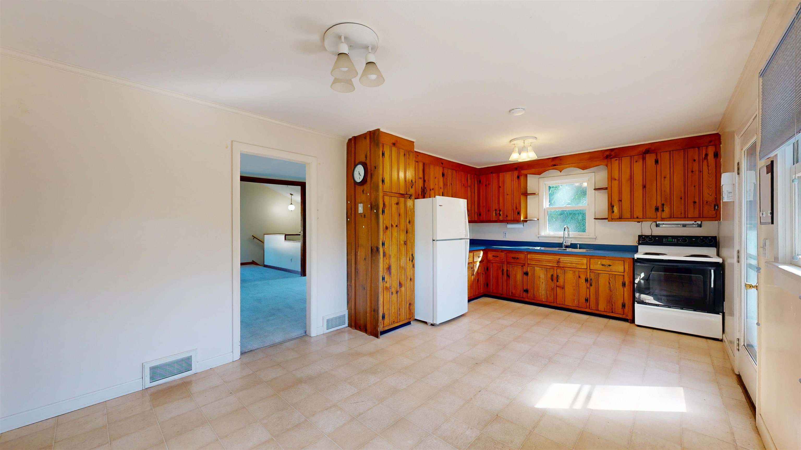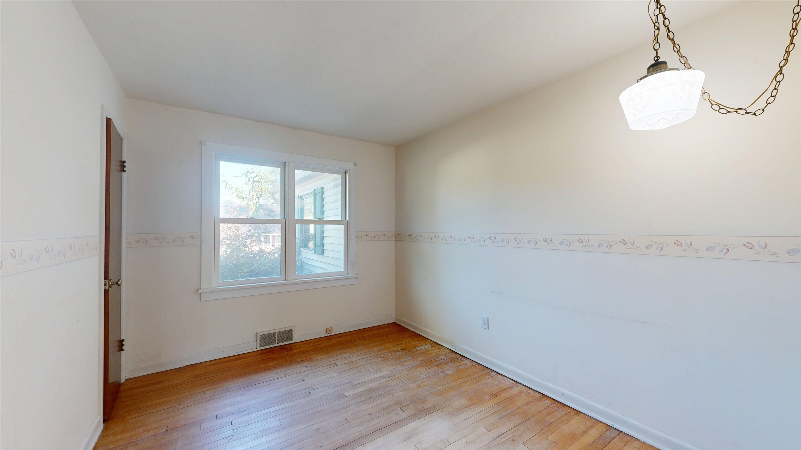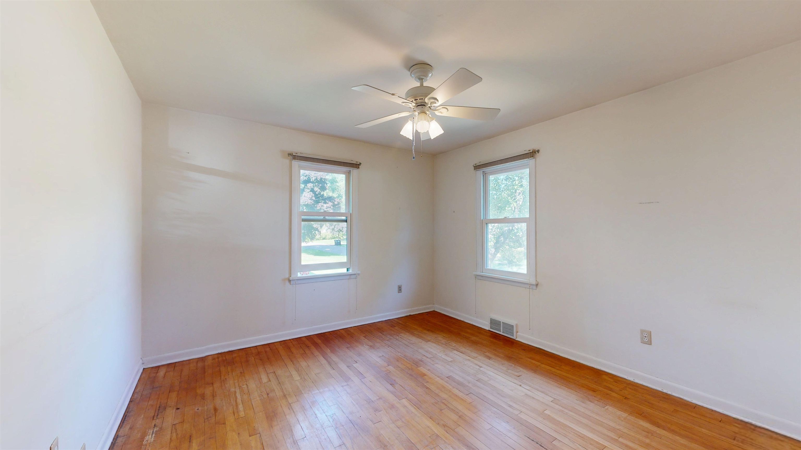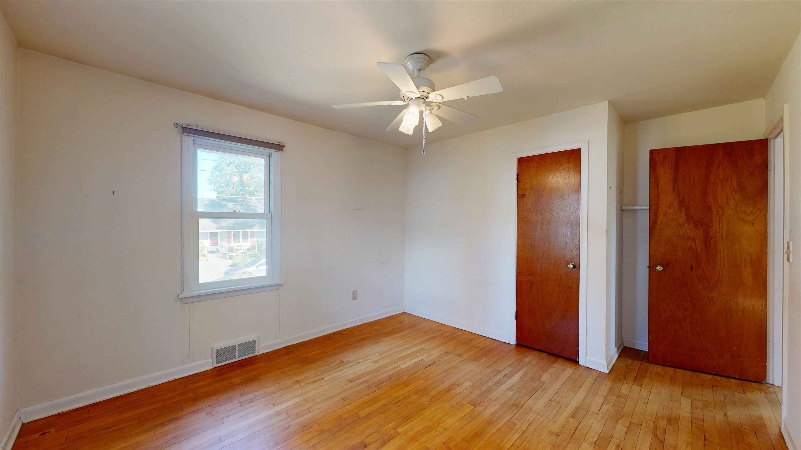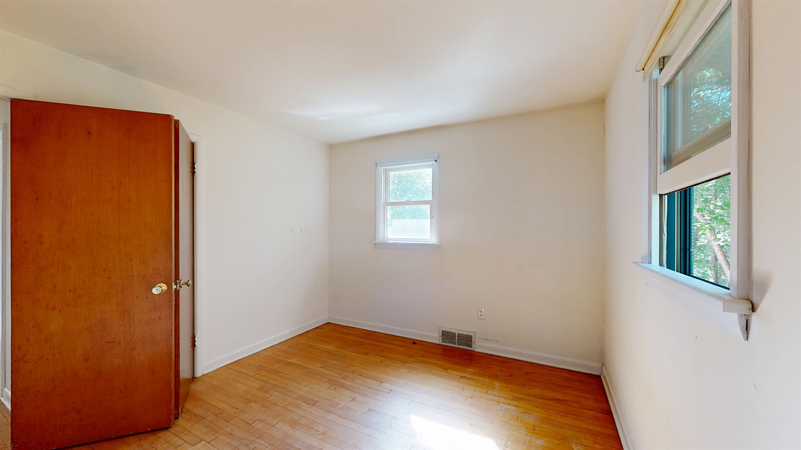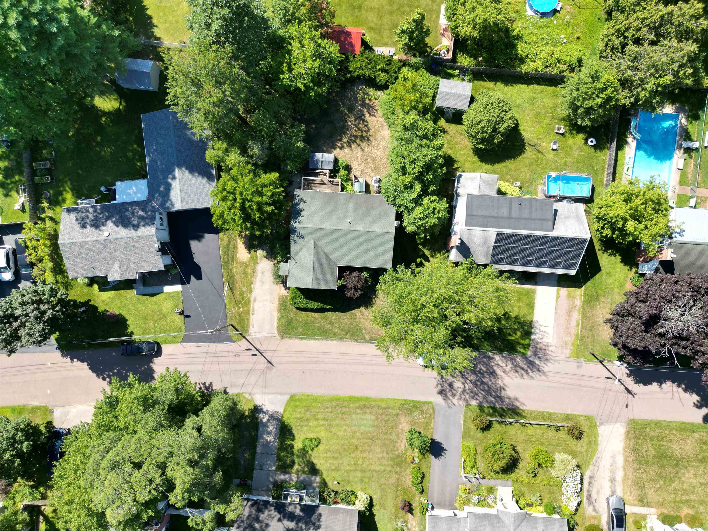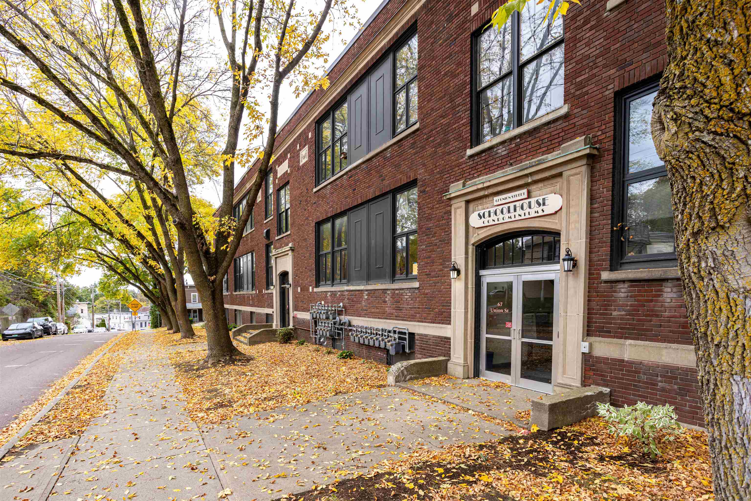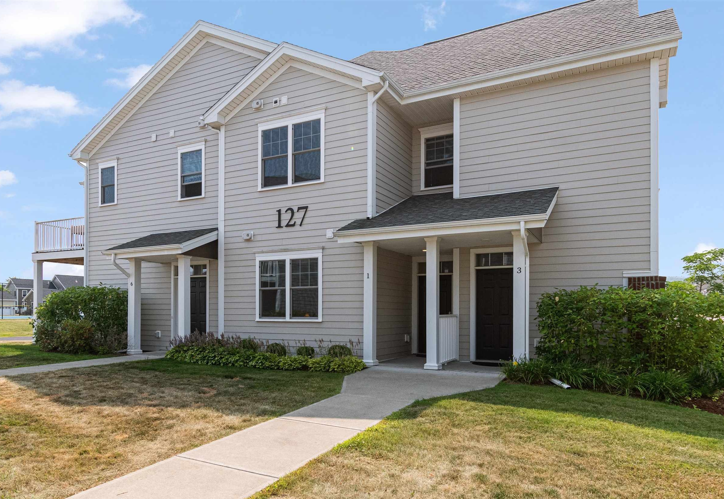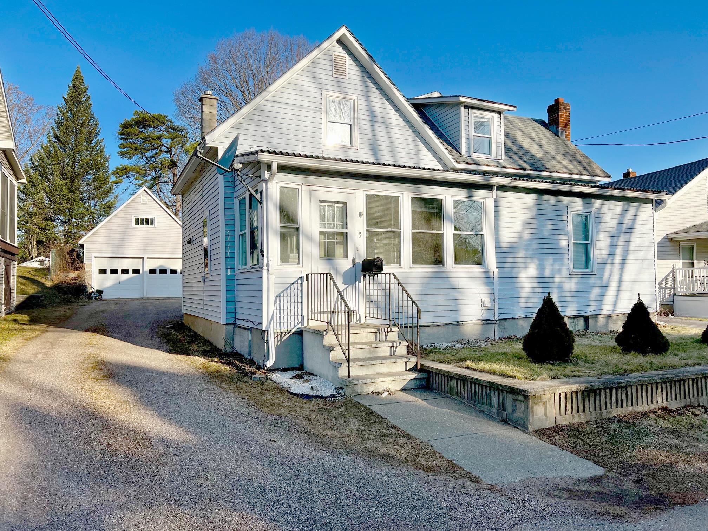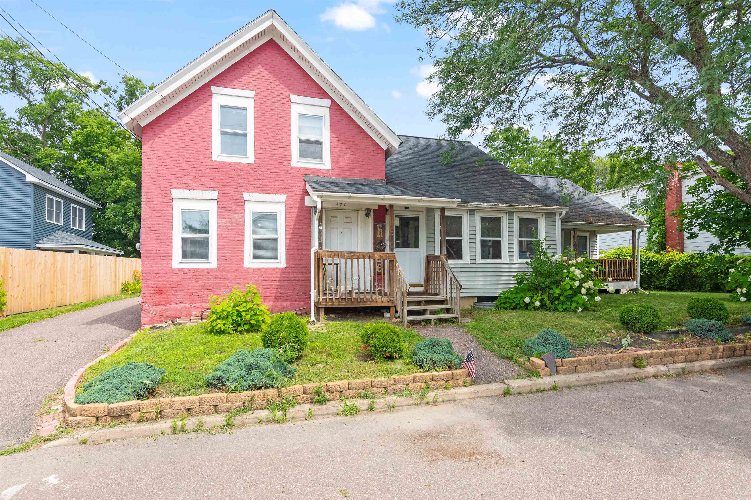1 of 12
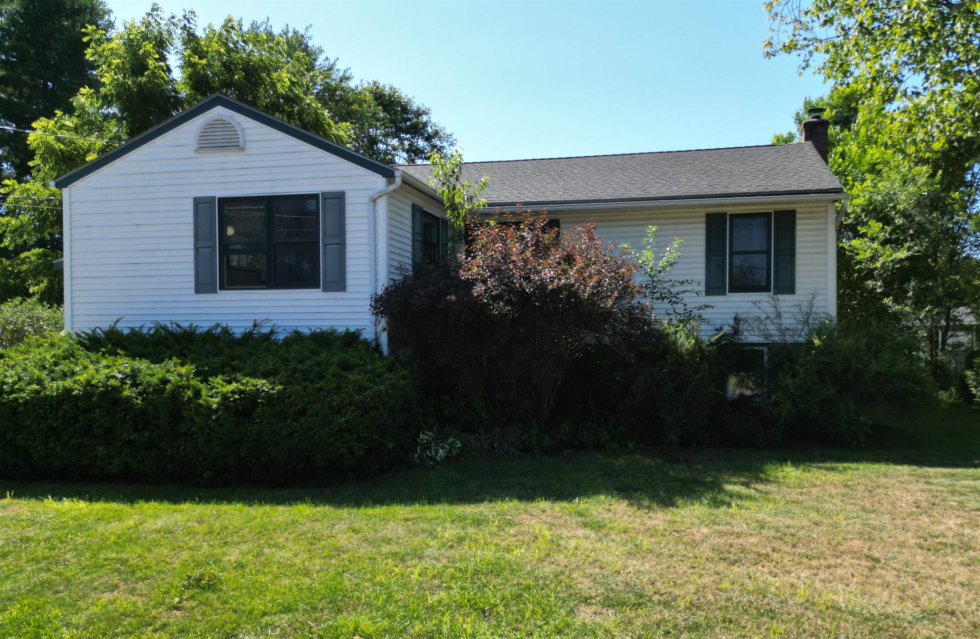
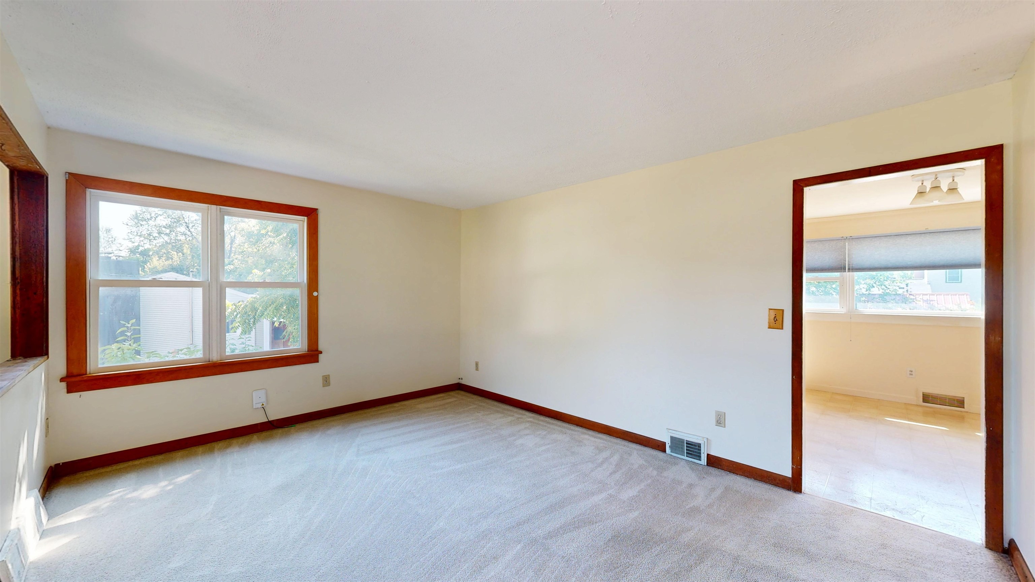
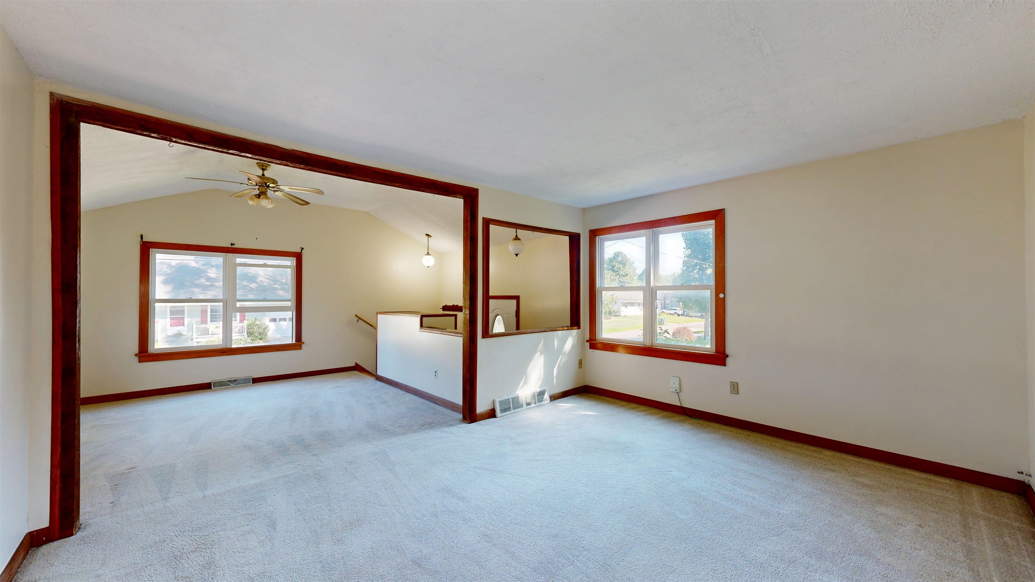
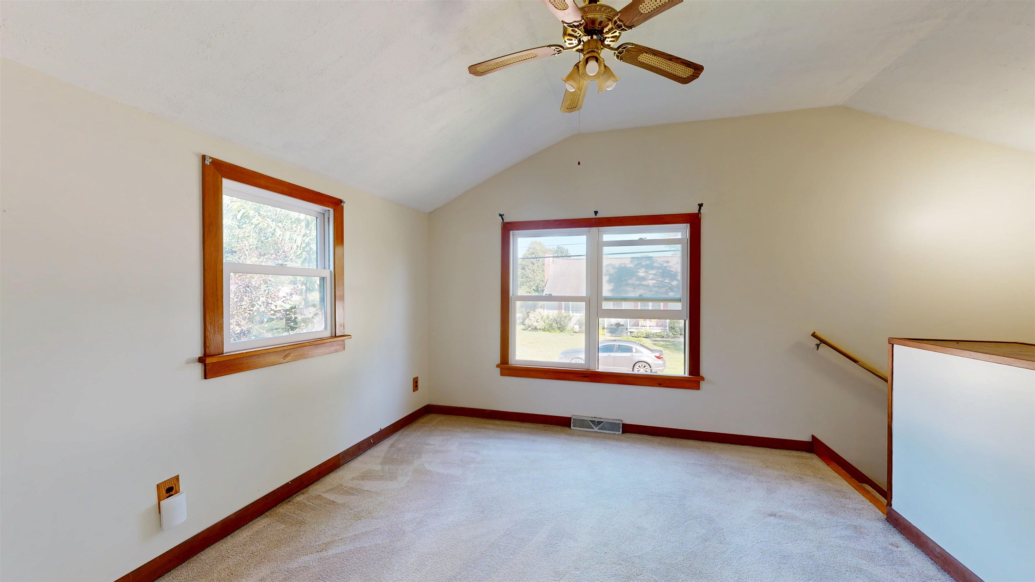
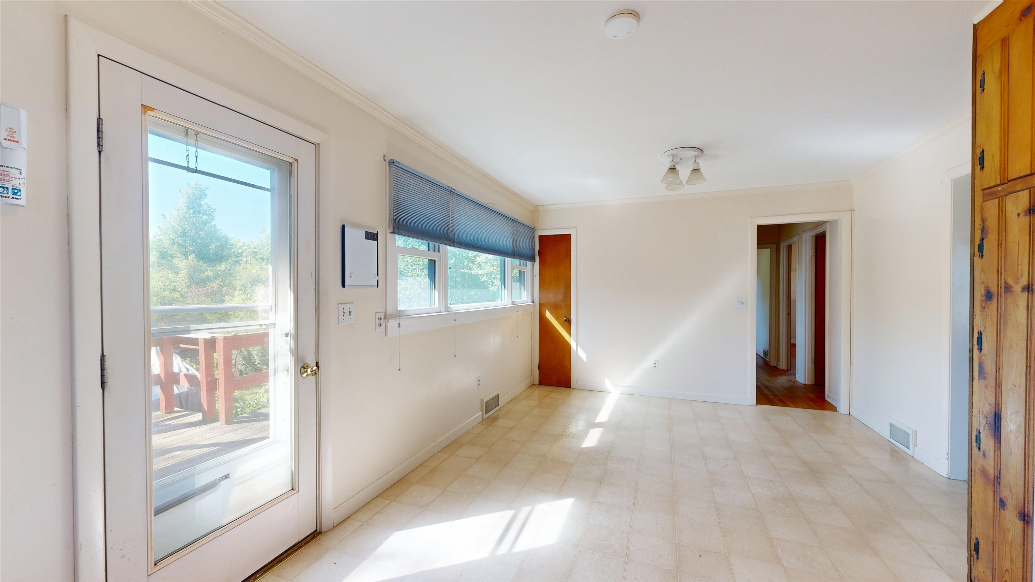
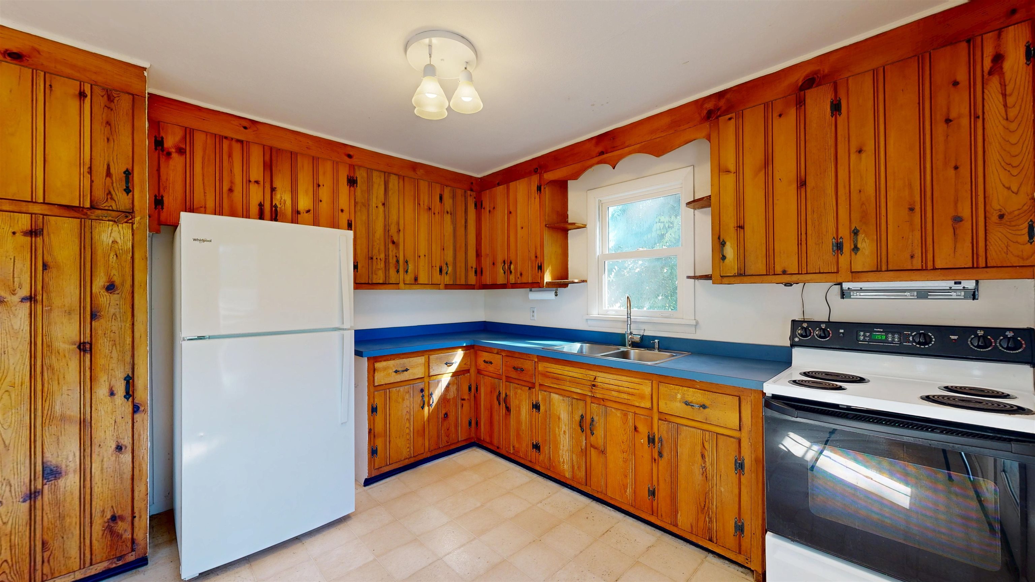
General Property Information
- Property Status:
- Active Under Contract
- Price:
- $360, 000
- Assessed:
- $0
- Assessed Year:
- County:
- VT-Chittenden
- Acres:
- 0.19
- Property Type:
- Single Family
- Year Built:
- 1955
- Agency/Brokerage:
- The Nancy Jenkins Team
Nancy Jenkins Real Estate - Bedrooms:
- 3
- Total Baths:
- 2
- Sq. Ft. (Total):
- 1276
- Tax Year:
- 2024
- Taxes:
- $6, 153
- Association Fees:
Inviting Ranch in a Sought-After Essex Junction Neighborhood. Step into the spacious living room with a versatile bonus area—perfect for a reading nook, play space, or home office. Continue into the bright kitchen with an eat-in dining area, and from there, step right out onto the back deck—ideal for outdoor dining, relaxing, or entertaining. This single-level home offers three comfortable bedrooms and a full bath, set on a level lot with room to garden, play, or simply unwind. Filled with natural light, the layout feels warm and welcoming throughout. Large basement with tall ceilings featuring laundry room, office, storage area or ready for your future expansion. Enjoy an awesome neighborhood location just minutes to the Champlain Valley Expo, and only moments from Pearl Street Park with tennis and pickleball courts, playgrounds, basketball, baseball areas, and even disc golf. You’ll also love the convenience of nearby public transportation, shopping, and dining—everything you need close at hand. Don’t miss this great opportunity to own a charming Essex Junction ranch in a location that truly has it all!
Interior Features
- # Of Stories:
- 1
- Sq. Ft. (Total):
- 1276
- Sq. Ft. (Above Ground):
- 1176
- Sq. Ft. (Below Ground):
- 100
- Sq. Ft. Unfinished:
- 860
- Rooms:
- 5
- Bedrooms:
- 3
- Baths:
- 2
- Interior Desc:
- Dining Area, Kitchen/Dining, Kitchen/Living, Living/Dining
- Appliances Included:
- Dryer, Electric Range, Refrigerator, Washer
- Flooring:
- Carpet, Hardwood
- Heating Cooling Fuel:
- Water Heater:
- Basement Desc:
- Full, Partially Finished
Exterior Features
- Style of Residence:
- Ranch
- House Color:
- Time Share:
- No
- Resort:
- Exterior Desc:
- Exterior Details:
- Deck
- Amenities/Services:
- Land Desc.:
- Level, Near Public Transportatn
- Suitable Land Usage:
- Roof Desc.:
- Shingle
- Driveway Desc.:
- Paved
- Foundation Desc.:
- Concrete
- Sewer Desc.:
- Public
- Garage/Parking:
- No
- Garage Spaces:
- 0
- Road Frontage:
- 77
Other Information
- List Date:
- 2025-07-24
- Last Updated:


