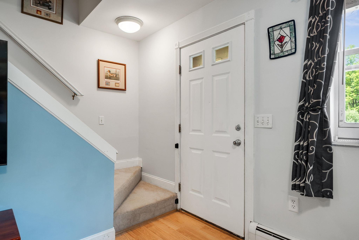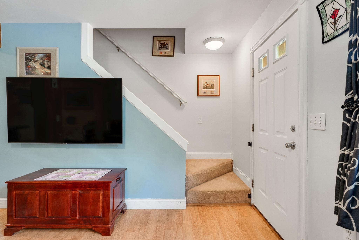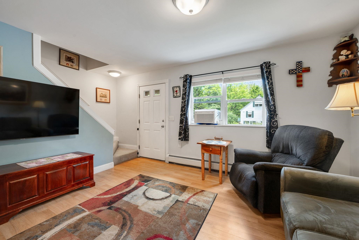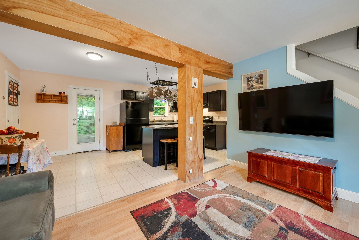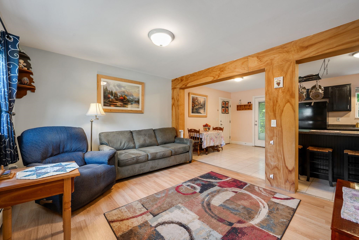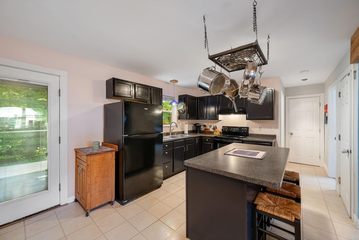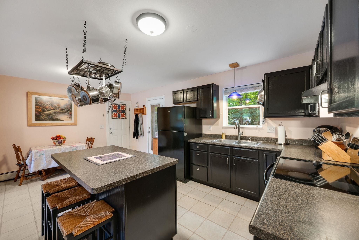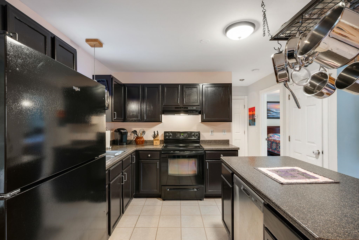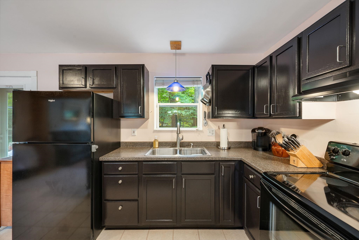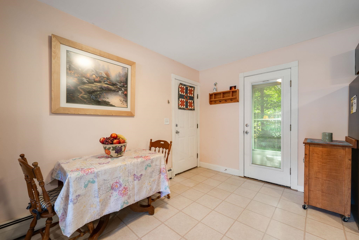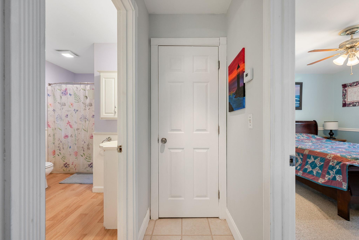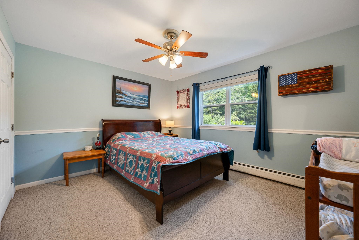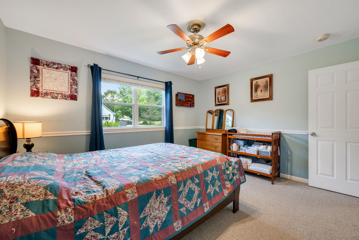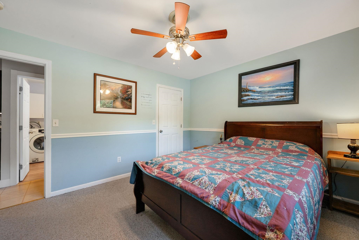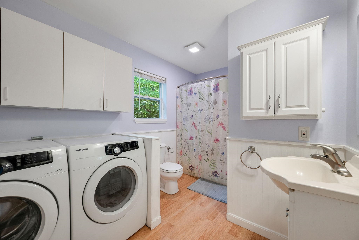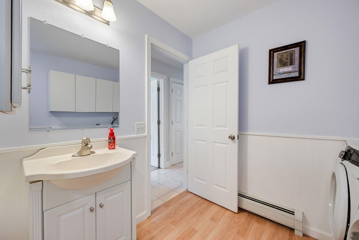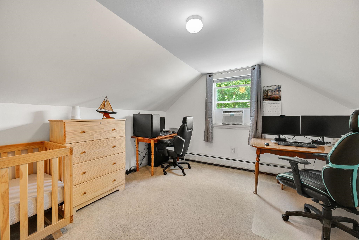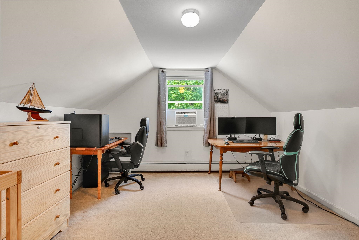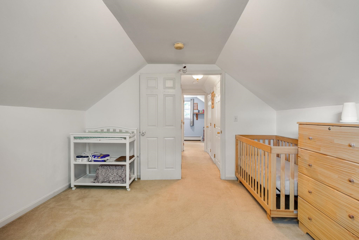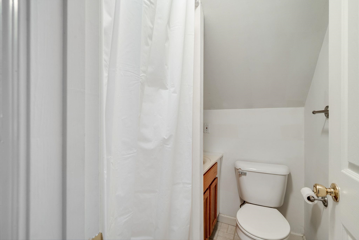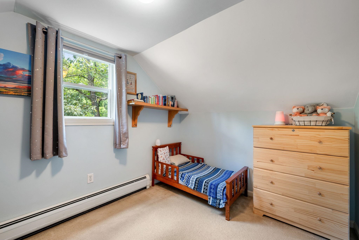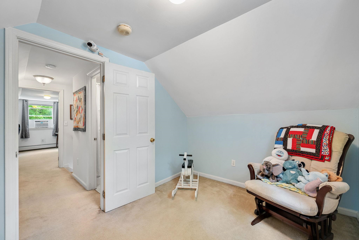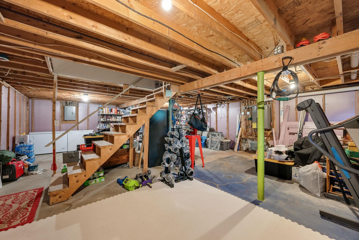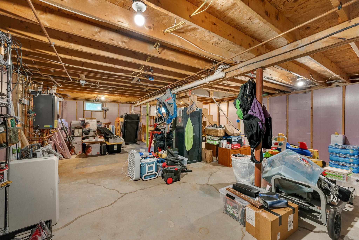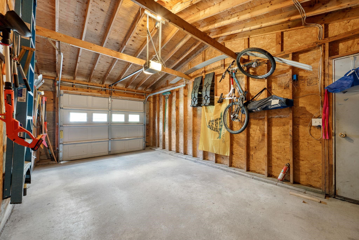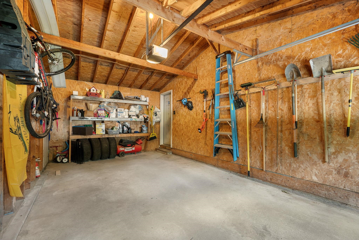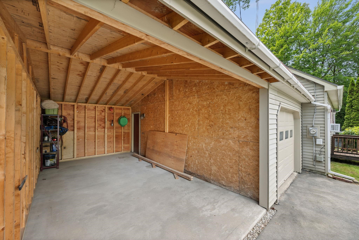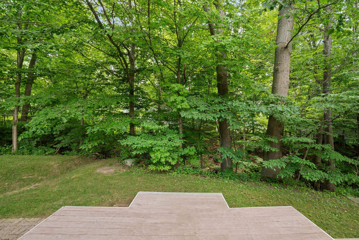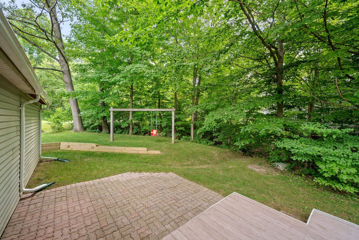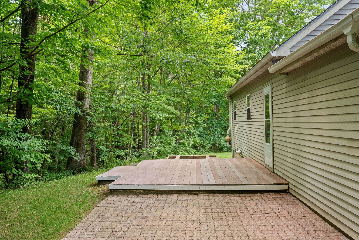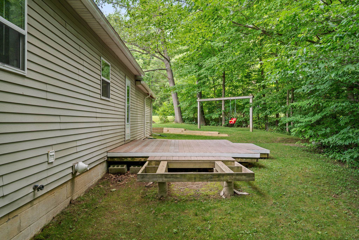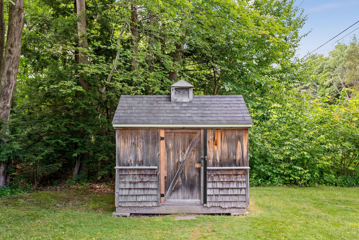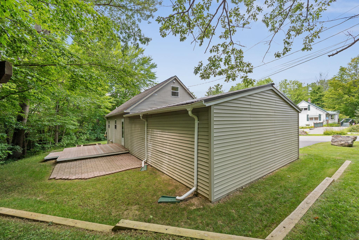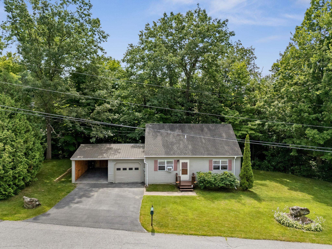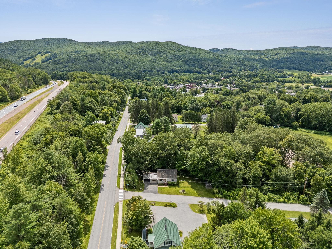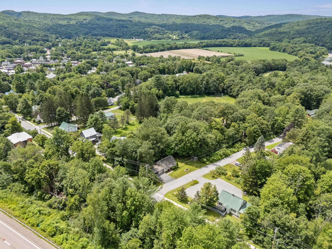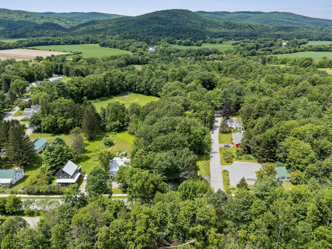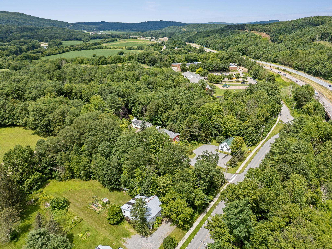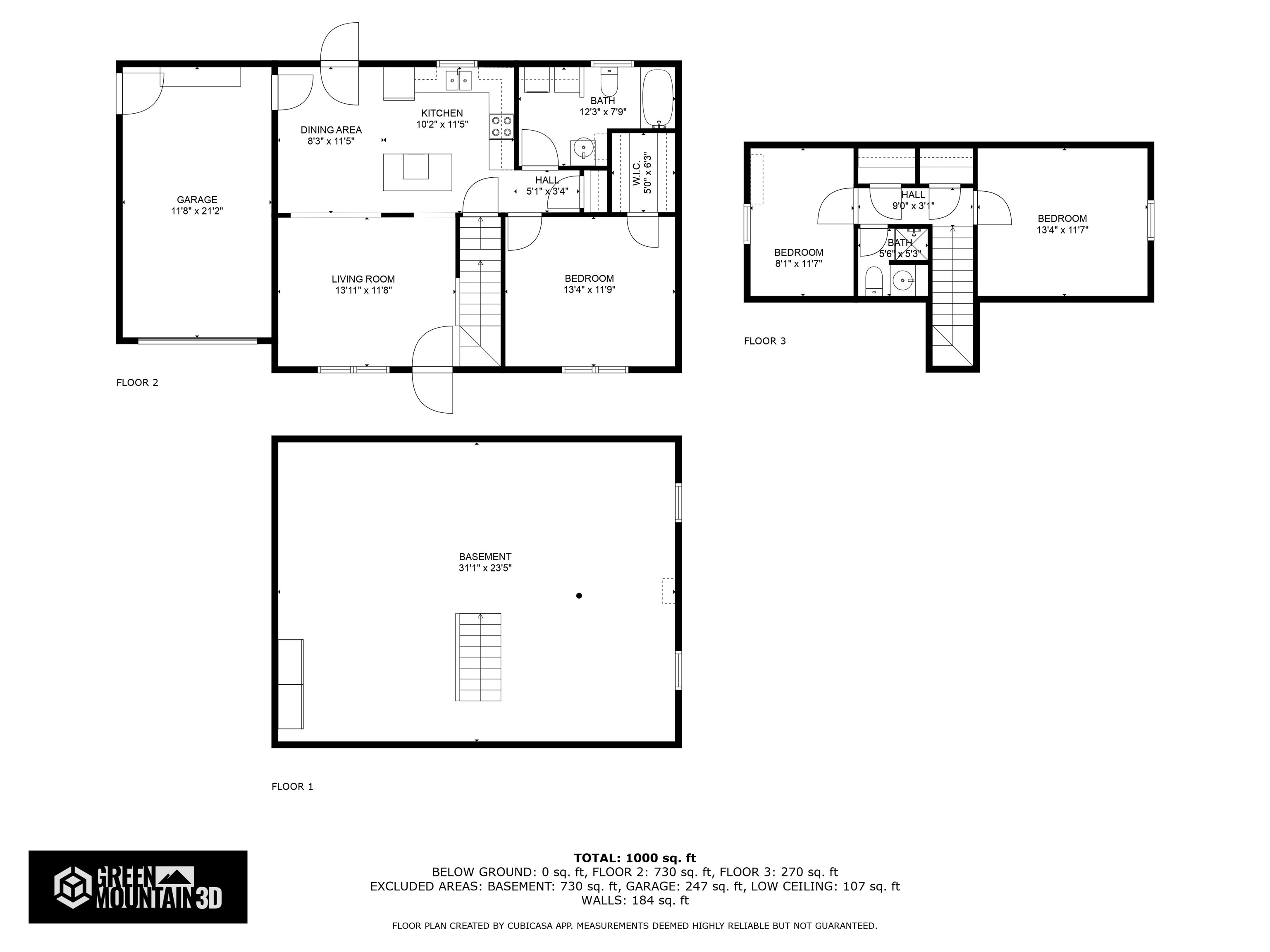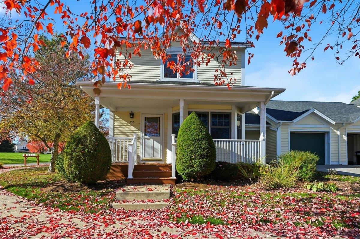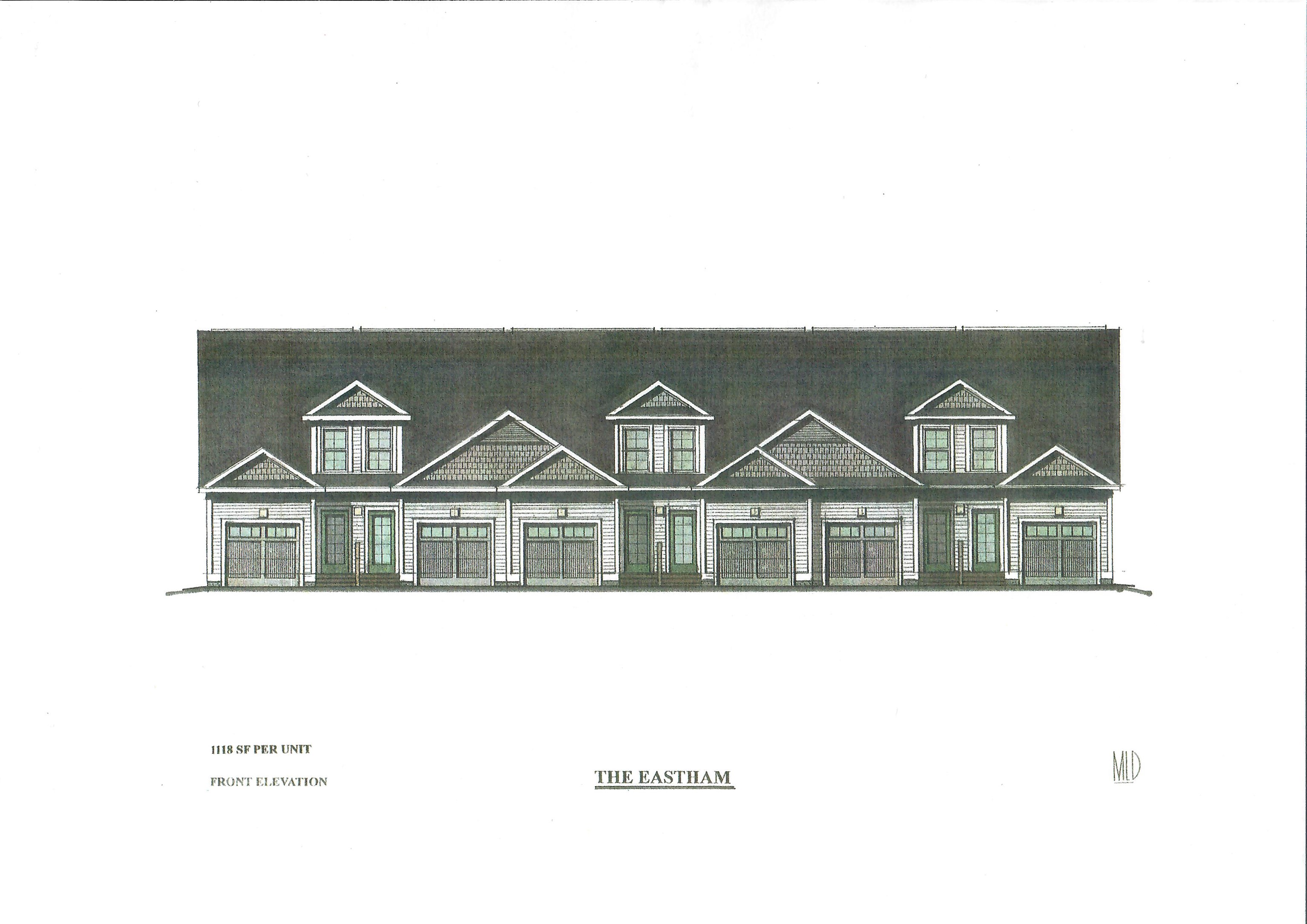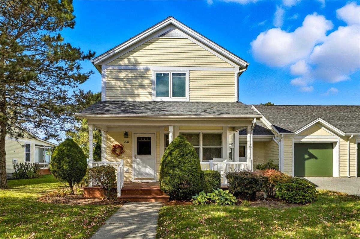1 of 45
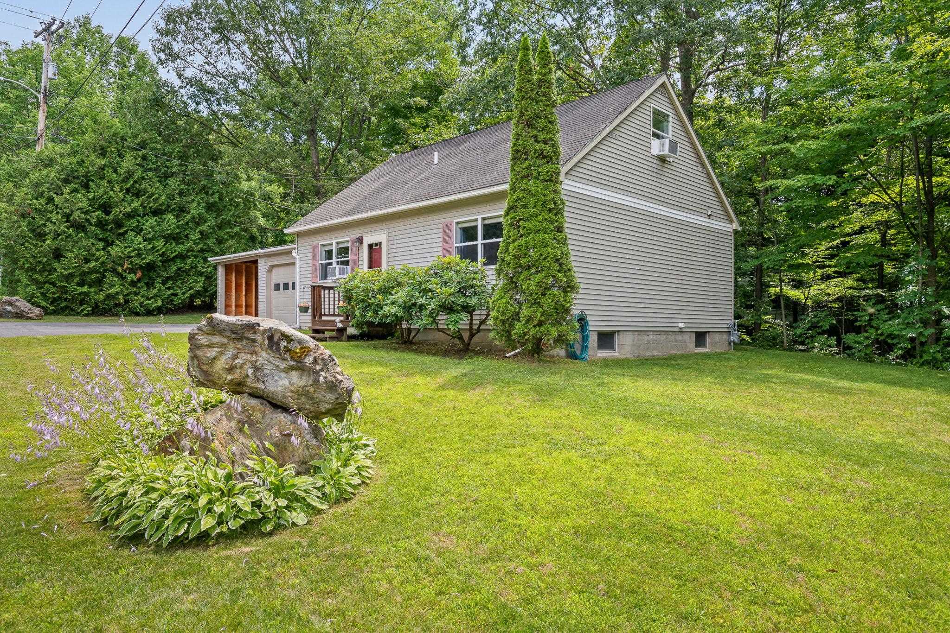
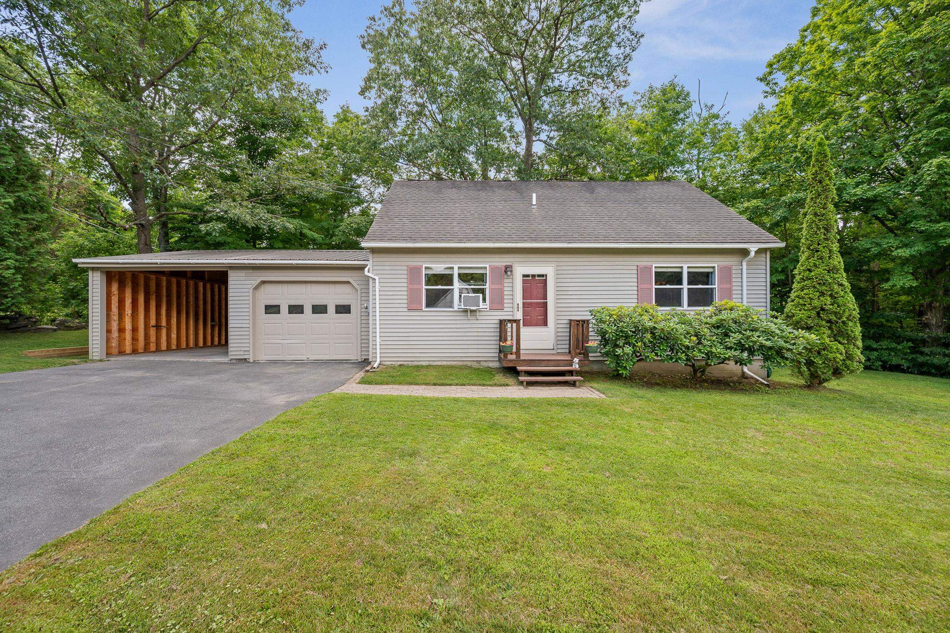
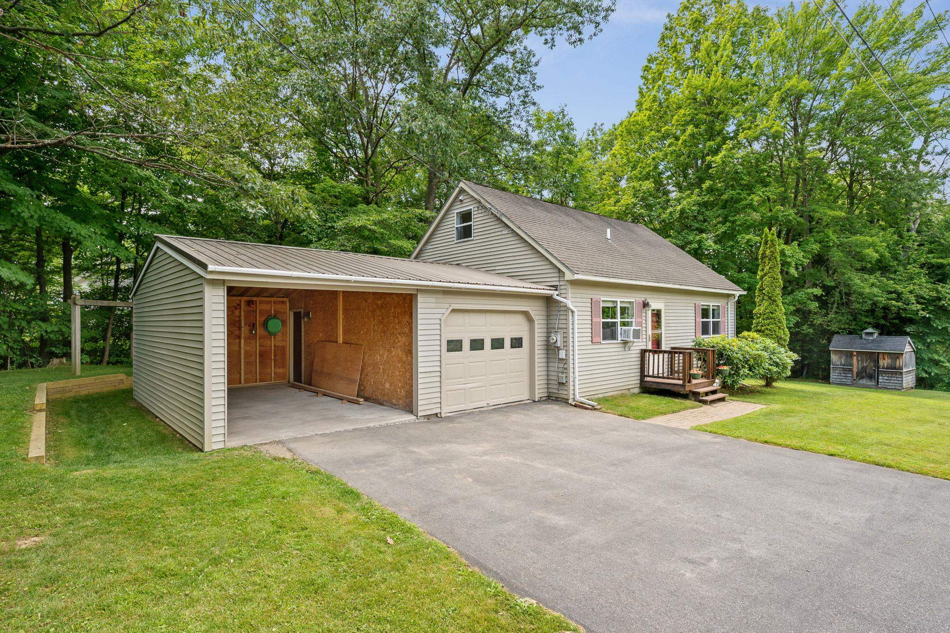
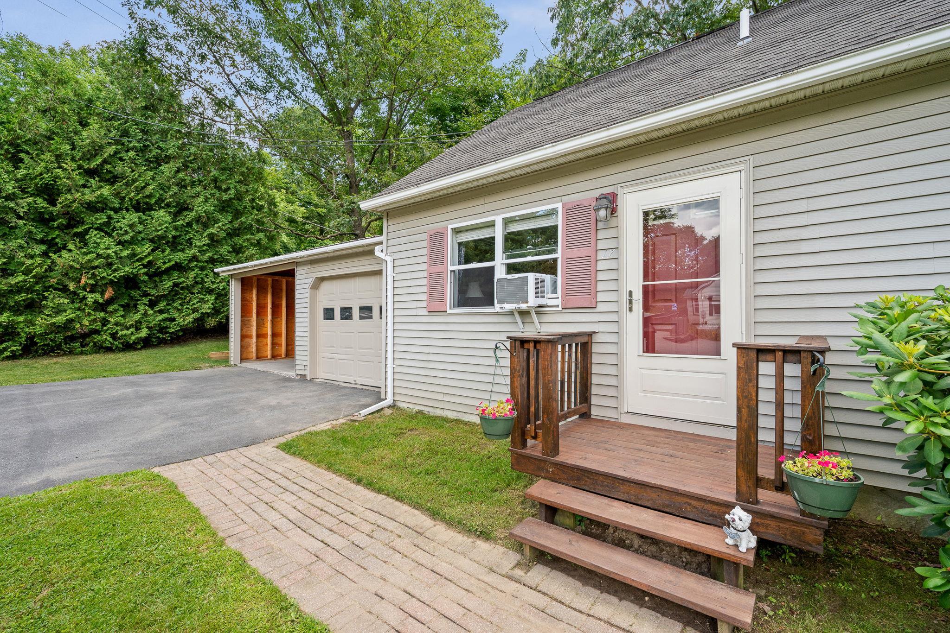
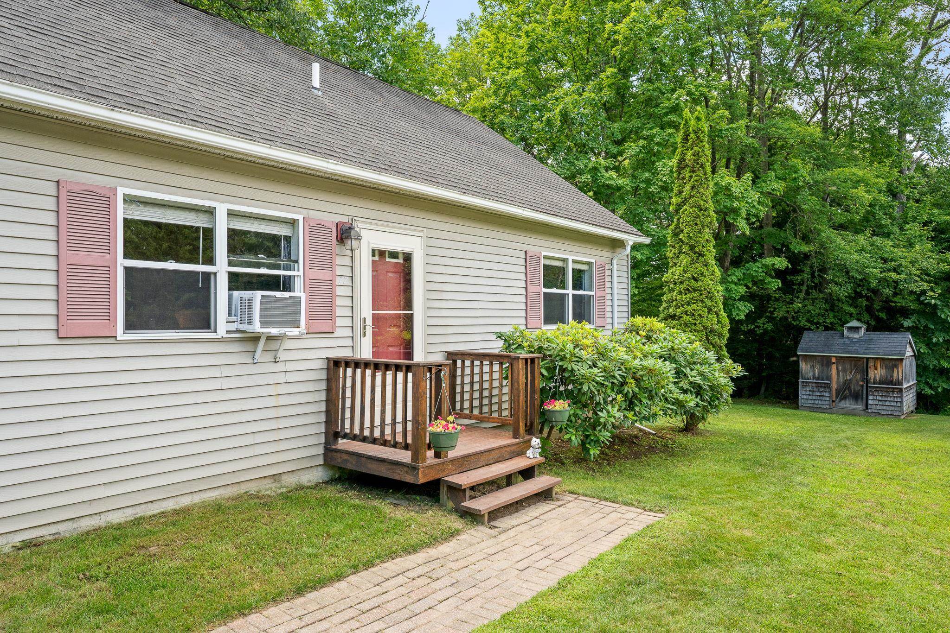
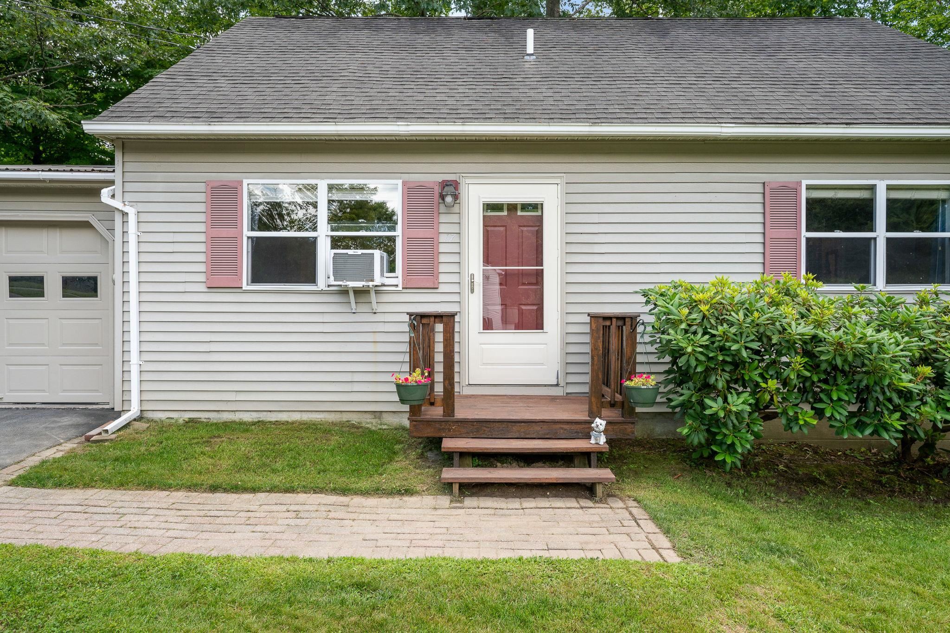
General Property Information
- Property Status:
- Active Under Contract
- Price:
- $425, 000
- Assessed:
- $0
- Assessed Year:
- County:
- VT-Chittenden
- Acres:
- 0.24
- Property Type:
- Single Family
- Year Built:
- 1996
- Agency/Brokerage:
- Susannah Kelley
Vermont Real Estate Company - Bedrooms:
- 3
- Total Baths:
- 2
- Sq. Ft. (Total):
- 1152
- Tax Year:
- 2025
- Taxes:
- $6, 766
- Association Fees:
Welcome home to this well-maintained 3-bedroom, 2-bath Cape nestled on a quiet dead-end street in the heart of Richmond. Set on 0.24 acres, this inviting home offers an open-concept first floor featuring a spacious eat-in kitchen with an island and a cozy living room with warm wooden beam accents. A first-floor bedroom and full bath with laundry complements this thoughtful layout and makes for convenient living. Upstairs, you'll find two additional bedrooms and a ¾ bath, offering flexible space for family or guests. The full basement provides ample storage and has potential for finishing. An attached garage and a newly added carport ensure plenty of parking, plus additional storage options. Step outside to enjoy the private back deck and a large garden shed. Just minutes from schools, parks, trails, village shops, and restaurants, this home’s location truly can’t be beat. A rare find in a beloved community!
Interior Features
- # Of Stories:
- 2
- Sq. Ft. (Total):
- 1152
- Sq. Ft. (Above Ground):
- 1152
- Sq. Ft. (Below Ground):
- 0
- Sq. Ft. Unfinished:
- 768
- Rooms:
- 5
- Bedrooms:
- 3
- Baths:
- 2
- Interior Desc:
- Blinds, Ceiling Fan, Kitchen Island, Kitchen/Dining, 1st Floor Laundry
- Appliances Included:
- Electric Cooktop, Dishwasher, Dryer, Range Hood, Microwave, Refrigerator, Washer, Electric Stove, On Demand Water Heater
- Flooring:
- Carpet, Laminate, Vinyl
- Heating Cooling Fuel:
- Water Heater:
- Basement Desc:
- Concrete, Full, Storage Space, Unfinished, Basement Stairs
Exterior Features
- Style of Residence:
- Cape
- House Color:
- Time Share:
- No
- Resort:
- Exterior Desc:
- Exterior Details:
- Deck, Garden Space, Natural Shade, Patio, Shed, Storage
- Amenities/Services:
- Land Desc.:
- Corner, Level, In Town, Near Shopping, Neighborhood, Near School(s)
- Suitable Land Usage:
- Roof Desc.:
- Metal, Shingle
- Driveway Desc.:
- Paved
- Foundation Desc.:
- Block, Concrete
- Sewer Desc.:
- Public
- Garage/Parking:
- Yes
- Garage Spaces:
- 2
- Road Frontage:
- 142
Other Information
- List Date:
- 2025-07-24
- Last Updated:


