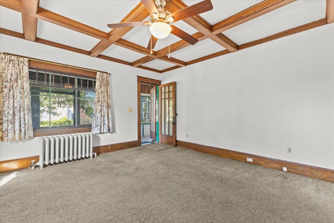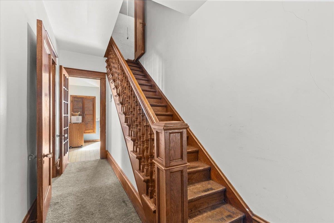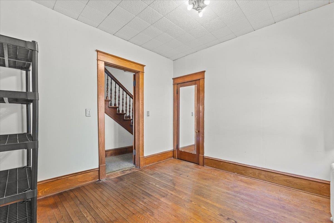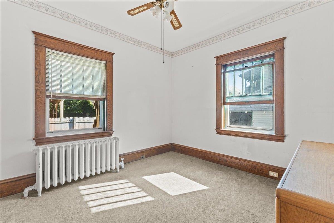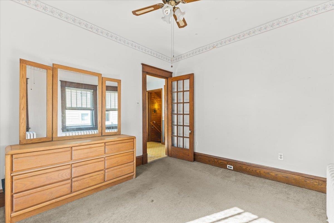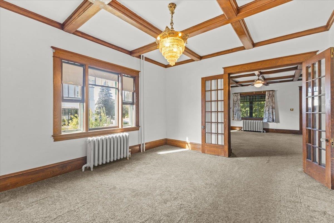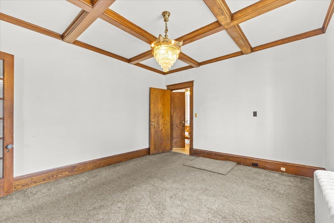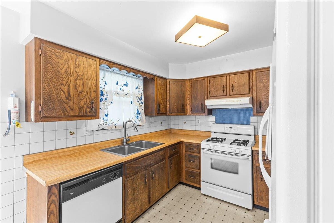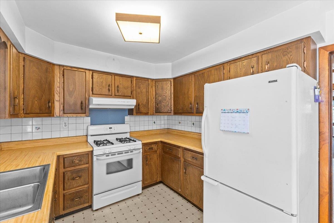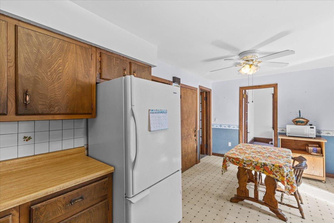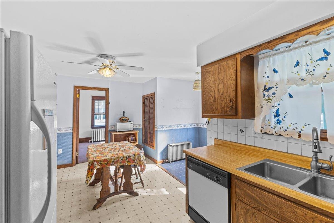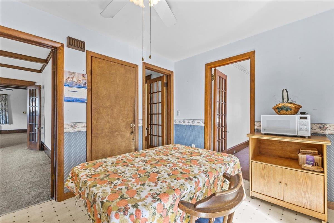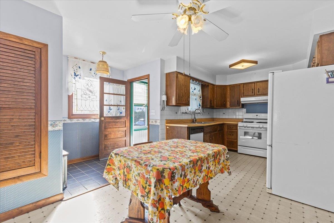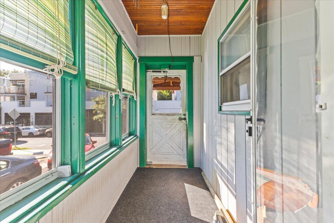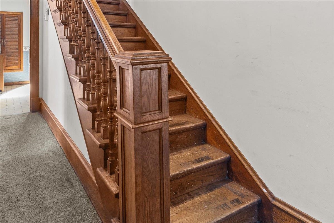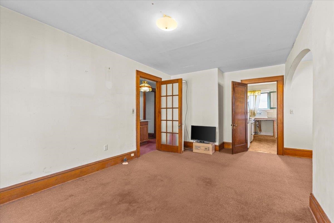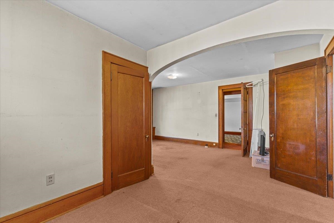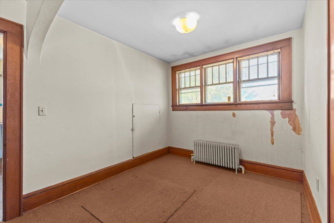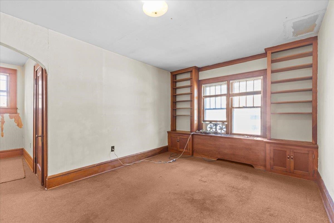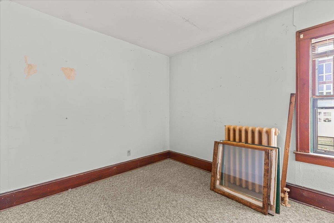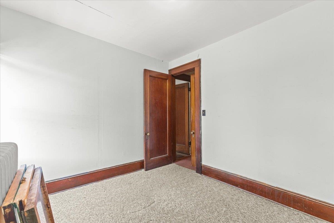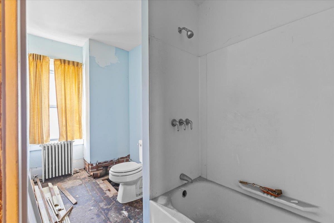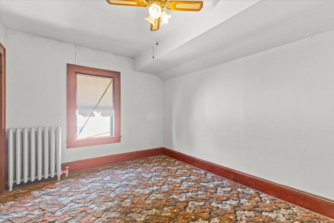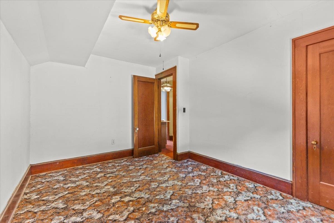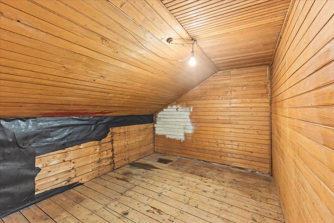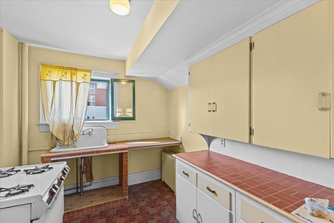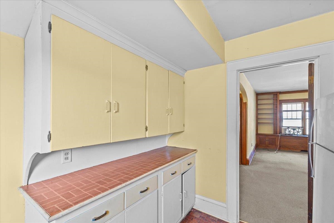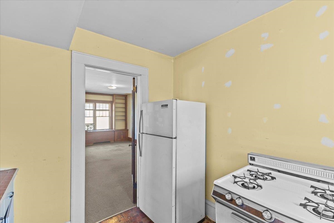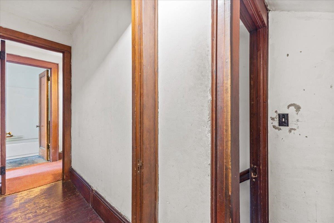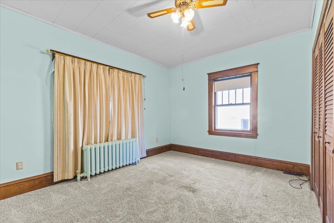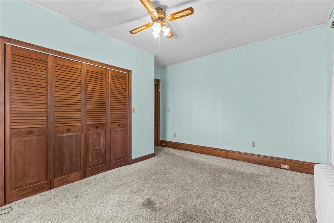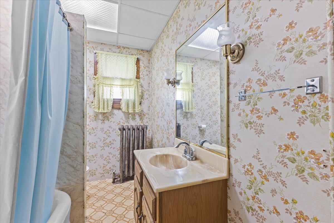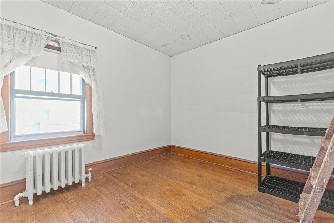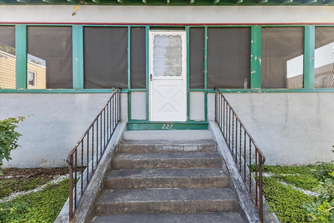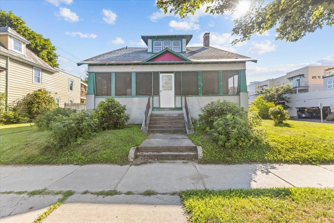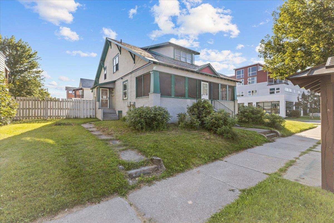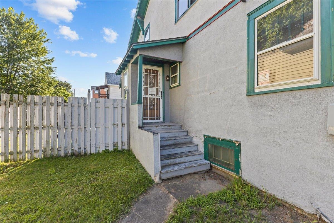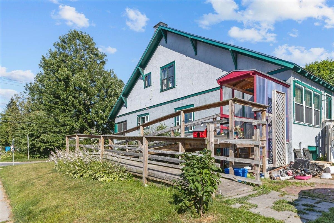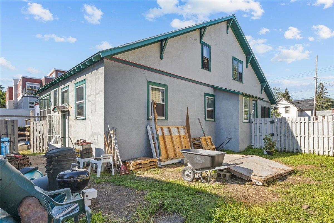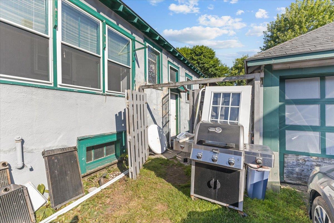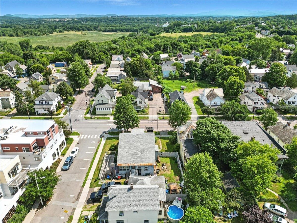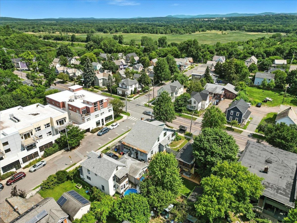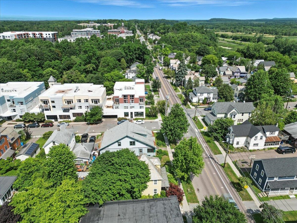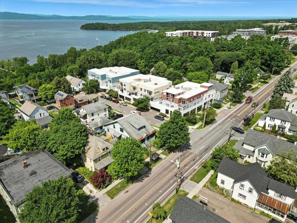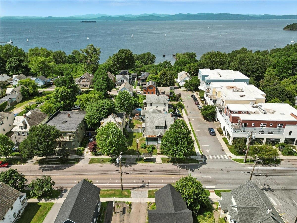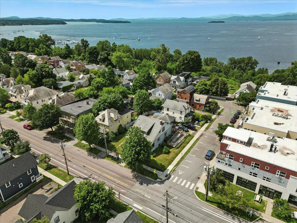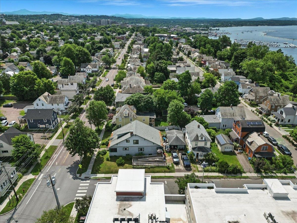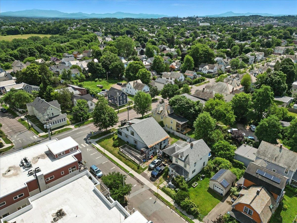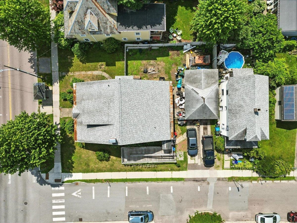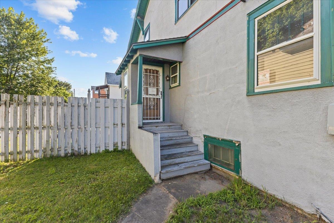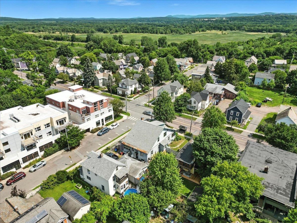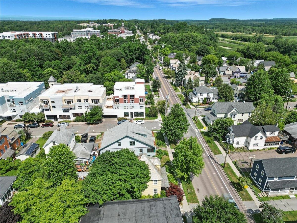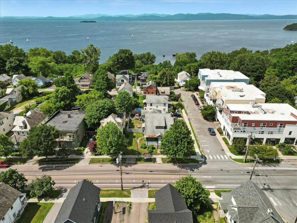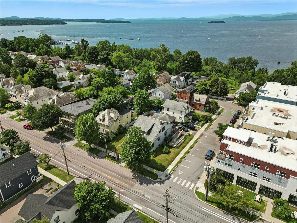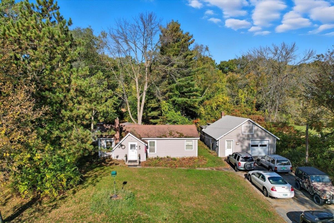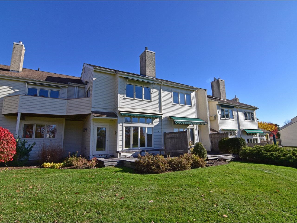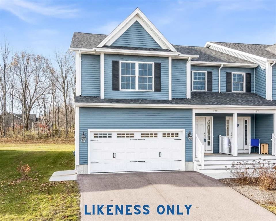1 of 60
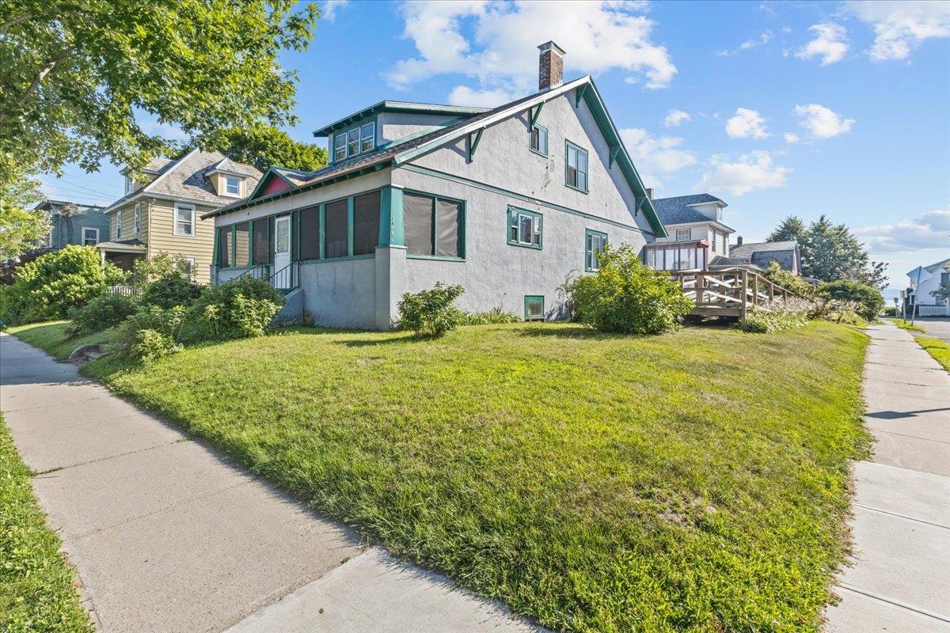
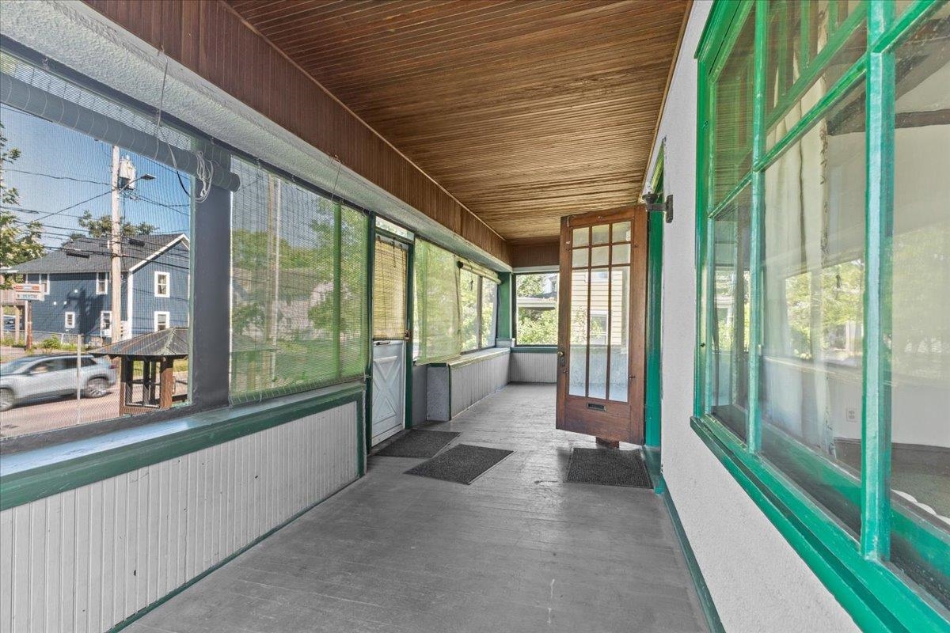
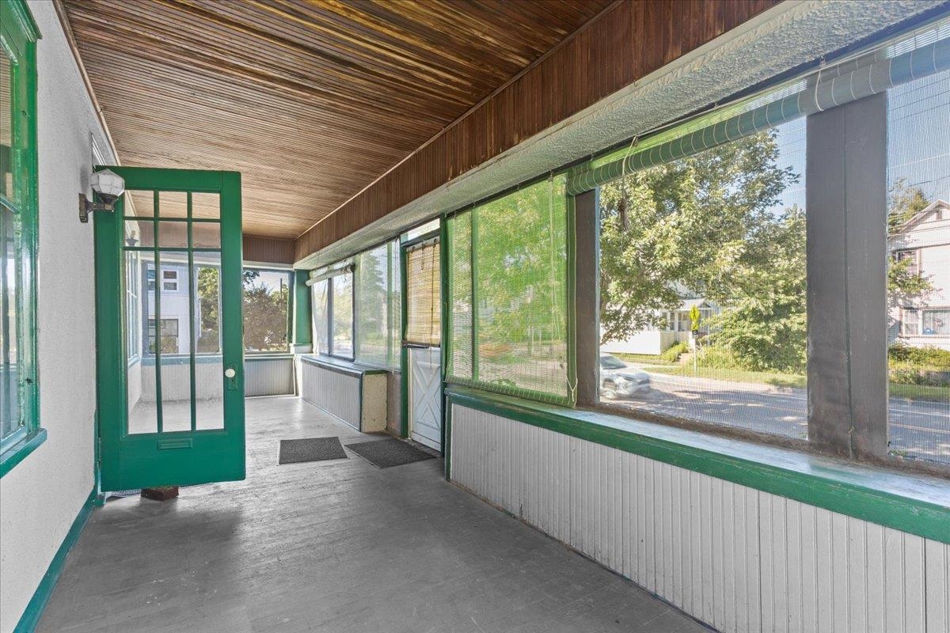
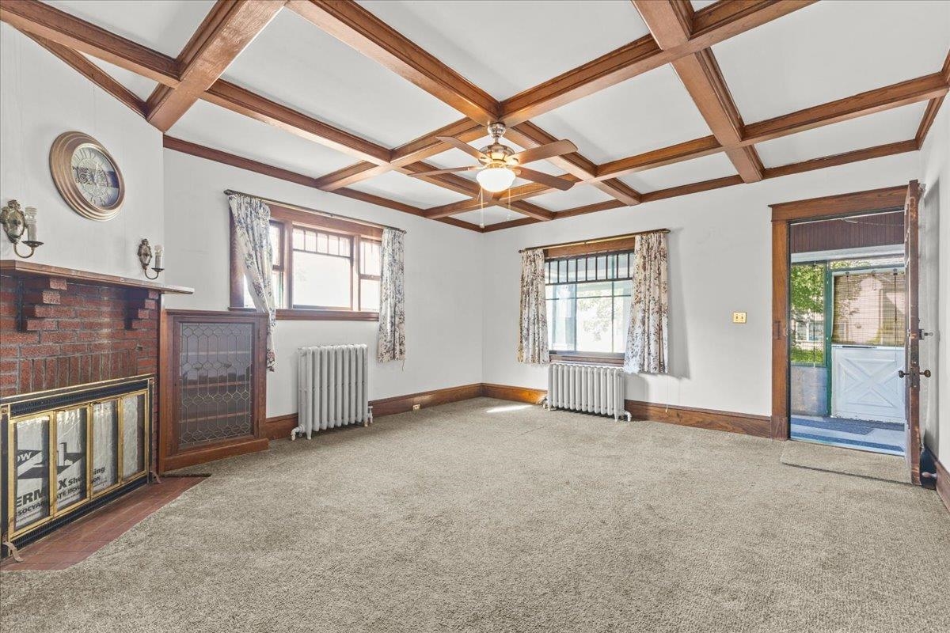
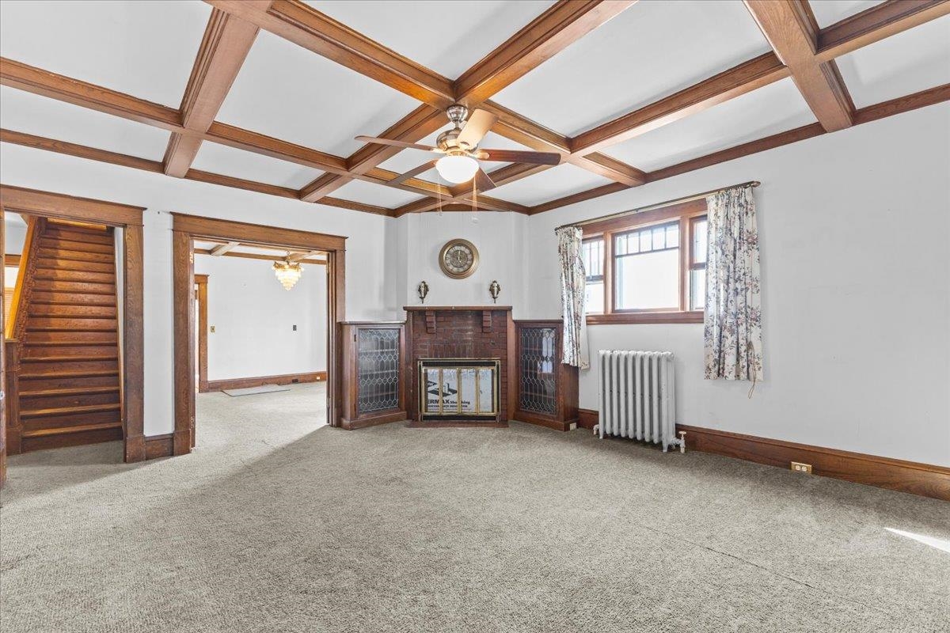
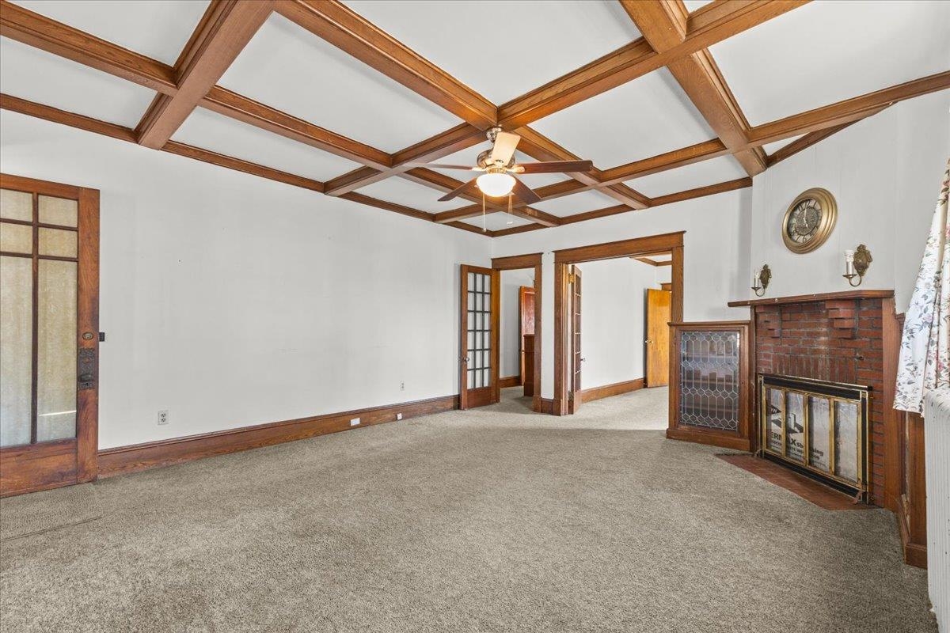
General Property Information
- Property Status:
- Active
- Price:
- $499, 900
- Assessed:
- $0
- Assessed Year:
- County:
- VT-Chittenden
- Acres:
- 0.18
- Property Type:
- Single Family
- Year Built:
- 1930
- Agency/Brokerage:
- The Gardner Group
RE/MAX North Professionals - Bedrooms:
- 5
- Total Baths:
- 3
- Sq. Ft. (Total):
- 2473
- Tax Year:
- 2025
- Taxes:
- $11, 512
- Association Fees:
Charming 1930s Burlington multi-family home bursting with potential! This 5-bedroom, 2-bath property is located in one of the city’s most walkable neighborhoods, just minutes from downtown, Lake Champlain, parks, and bike paths. Step through the inviting screened-in porch into a grand living room featuring coffered ceilings, an original fireplace, and stunning leaded glass built-ins. Classic French doors, hardwood floors, and vintage details reflect timeless craftsmanship throughout. The sunny eat-in kitchen opens to the porch—perfect for morning coffee or casual dining. Upstairs, you’ll find additional bedrooms and a second kitchen, offering great flexibility or rental potential. With its historic charm, prime location, and endless possibilities, this home is ready for your vision to restore and make it shine once again.
Interior Features
- # Of Stories:
- 1.5
- Sq. Ft. (Total):
- 2473
- Sq. Ft. (Above Ground):
- 2473
- Sq. Ft. (Below Ground):
- 0
- Sq. Ft. Unfinished:
- 1504
- Rooms:
- 10
- Bedrooms:
- 5
- Baths:
- 3
- Interior Desc:
- Attic with Hatch/Skuttle, Ceiling Fan, Dining Area, 1 Fireplace, Natural Light, Basement Laundry
- Appliances Included:
- Dishwasher, Disposal, Dryer, Range Hood, Gas Range, Refrigerator, Washer, Natural Gas Water Heater, On Demand Water Heater, Owned Water Heater
- Flooring:
- Carpet, Hardwood, Vinyl
- Heating Cooling Fuel:
- Water Heater:
- Basement Desc:
- Concrete Floor, Crawl Space, Full, Unfinished
Exterior Features
- Style of Residence:
- Bungalow
- House Color:
- Time Share:
- No
- Resort:
- No
- Exterior Desc:
- Exterior Details:
- Partial Fence , Enclosed Porch, Handicap Modified
- Amenities/Services:
- Land Desc.:
- City Lot, Corner, Curbing, Lakes, Level, Major Road Frontage, Sidewalks, Street Lights, Near Shopping, Near Hospital, Near School(s)
- Suitable Land Usage:
- Roof Desc.:
- Asphalt Shingle
- Driveway Desc.:
- Paved
- Foundation Desc.:
- Block
- Sewer Desc.:
- Public
- Garage/Parking:
- Yes
- Garage Spaces:
- 2
- Road Frontage:
- 180
Other Information
- List Date:
- 2025-07-24
- Last Updated:


