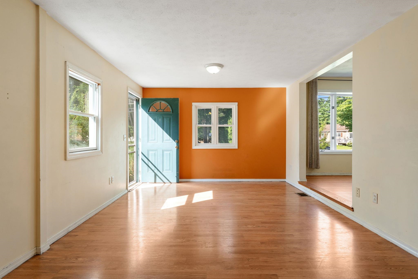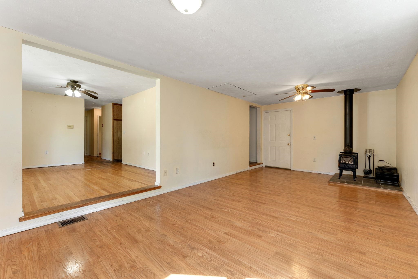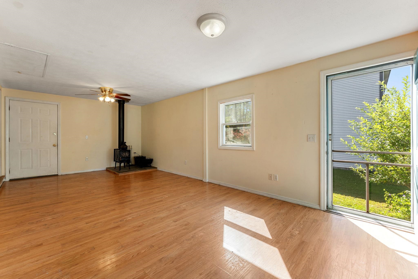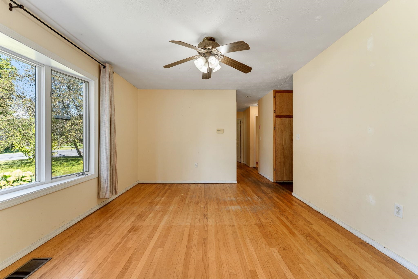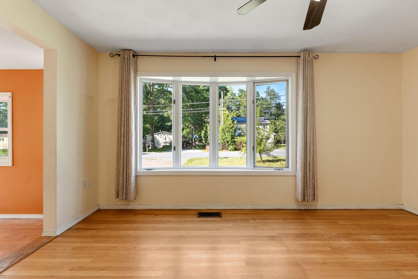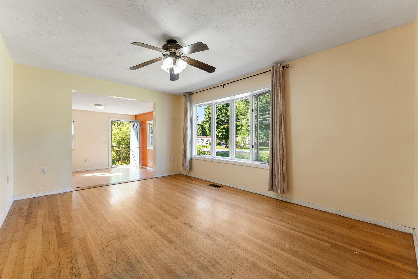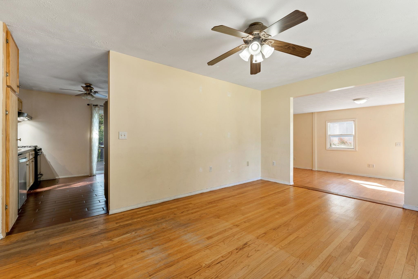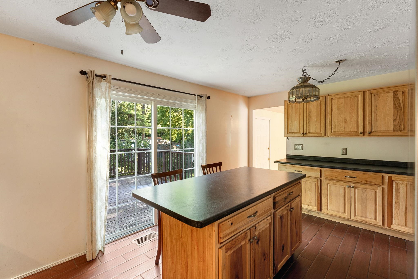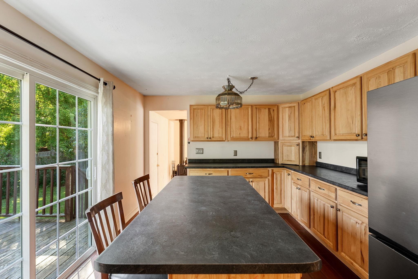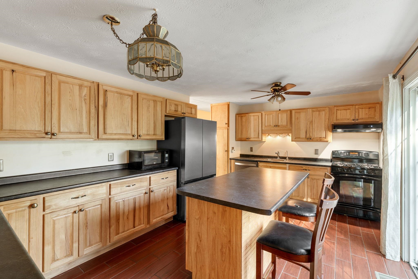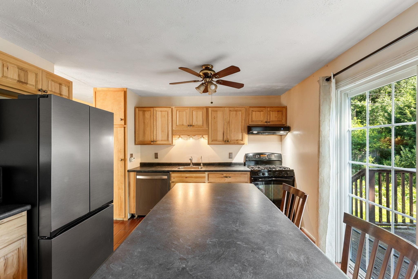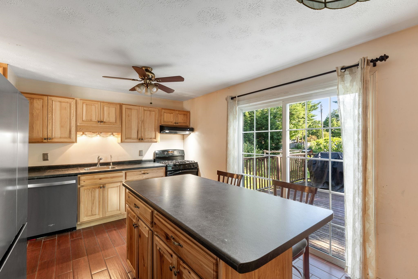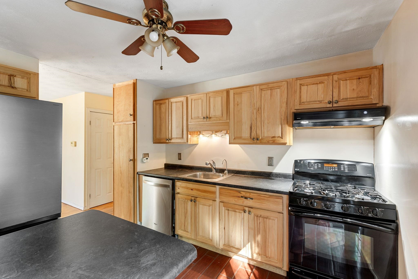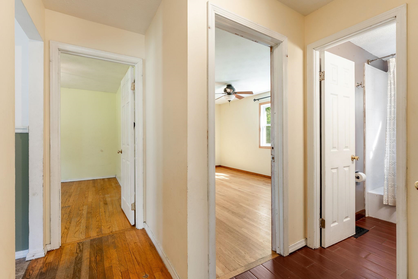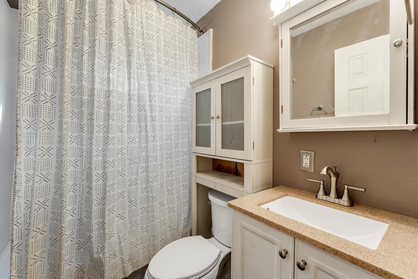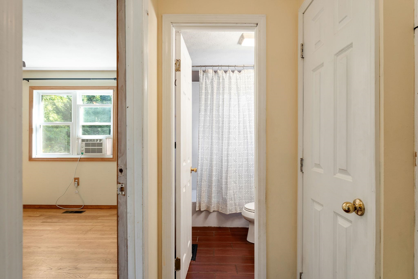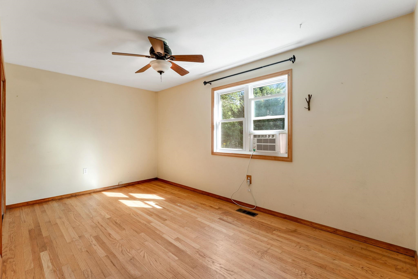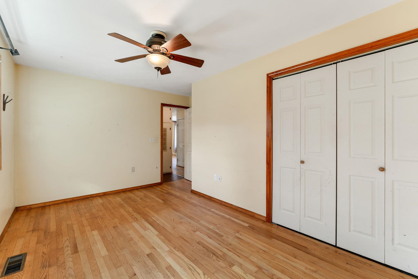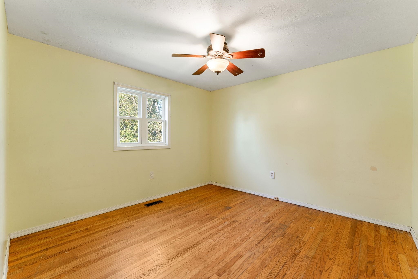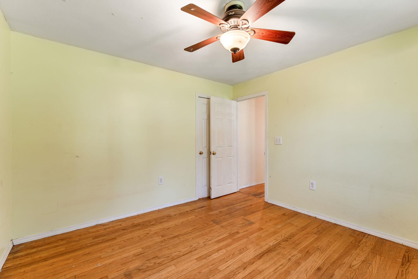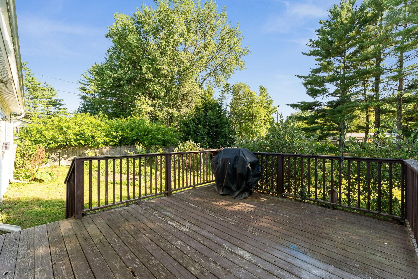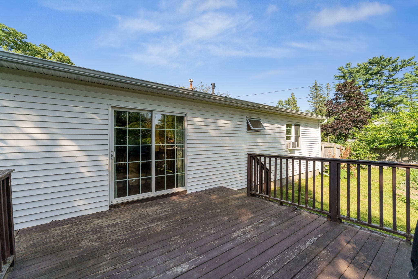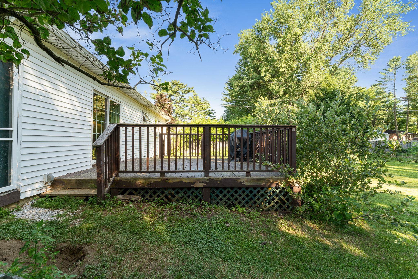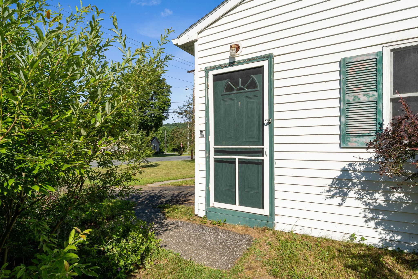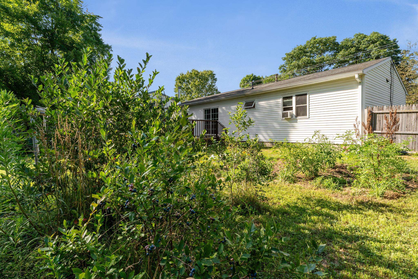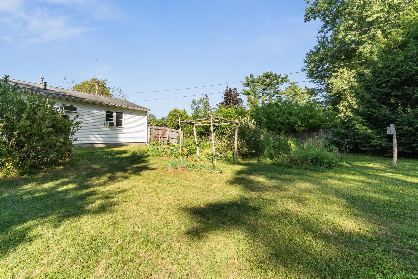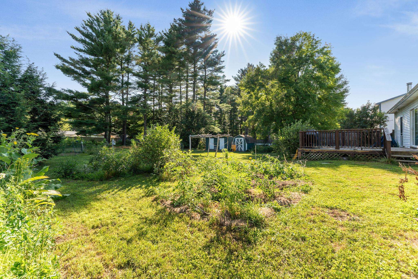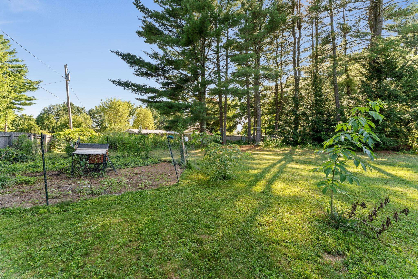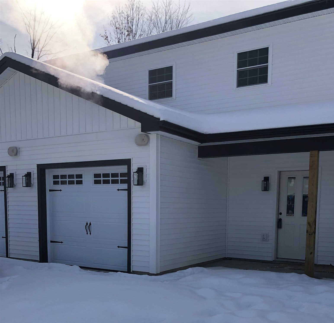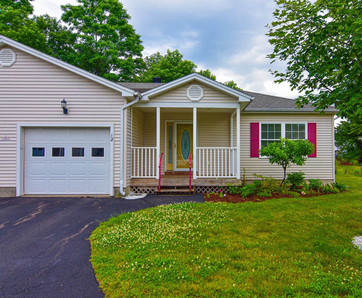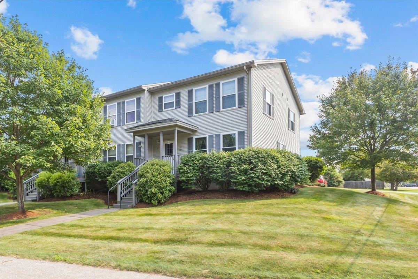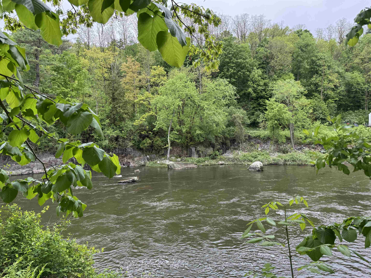1 of 34
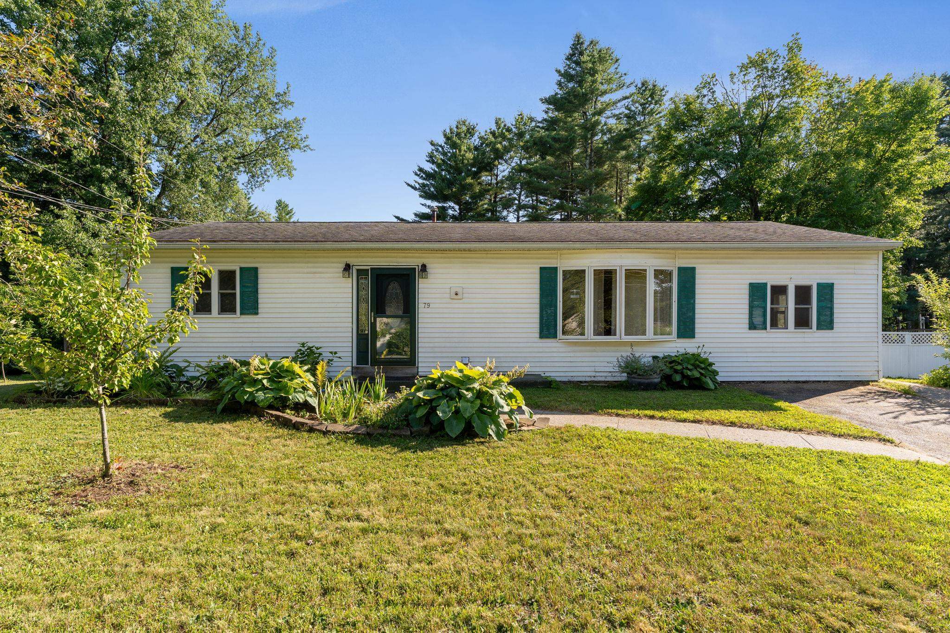
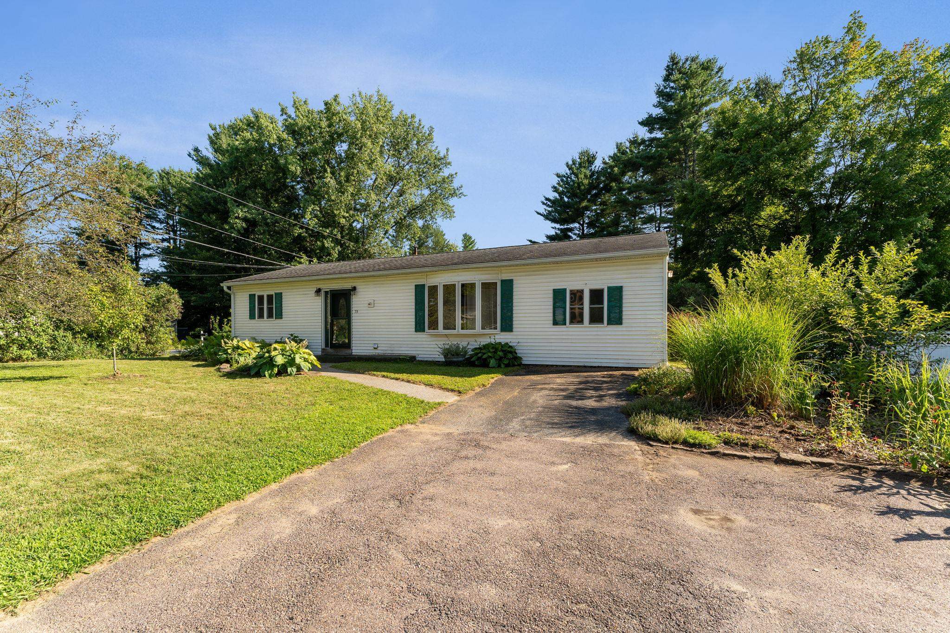
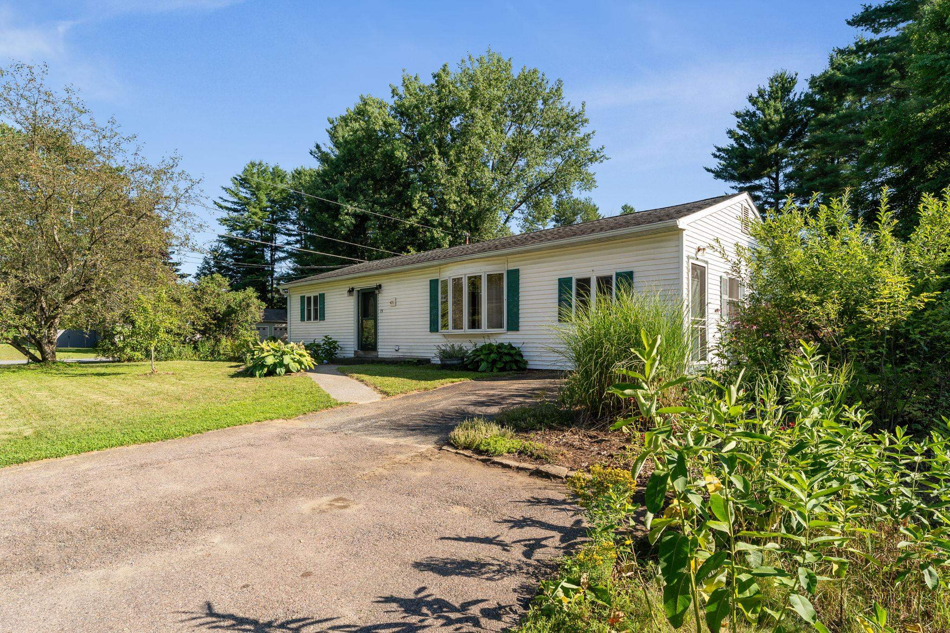
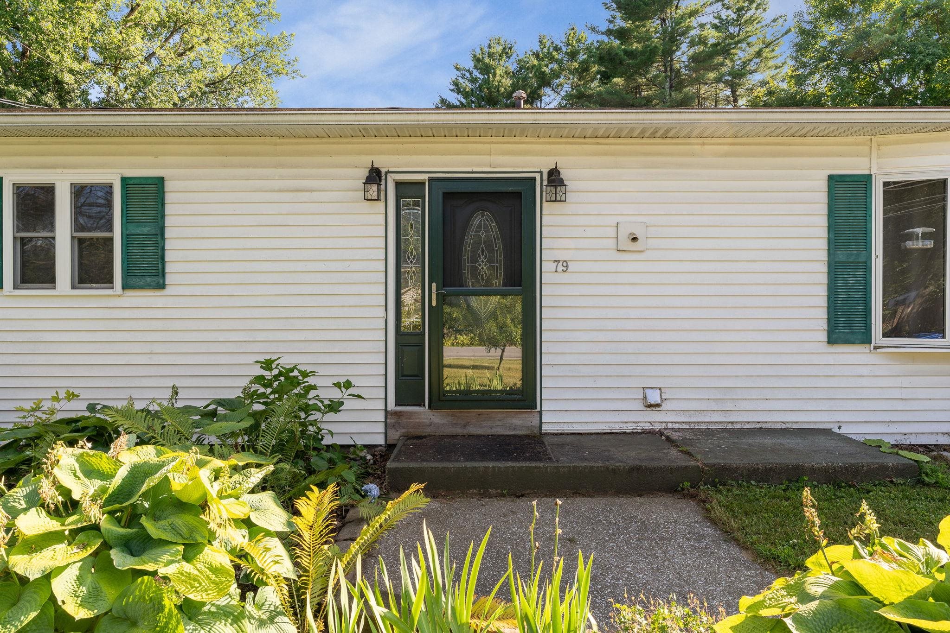
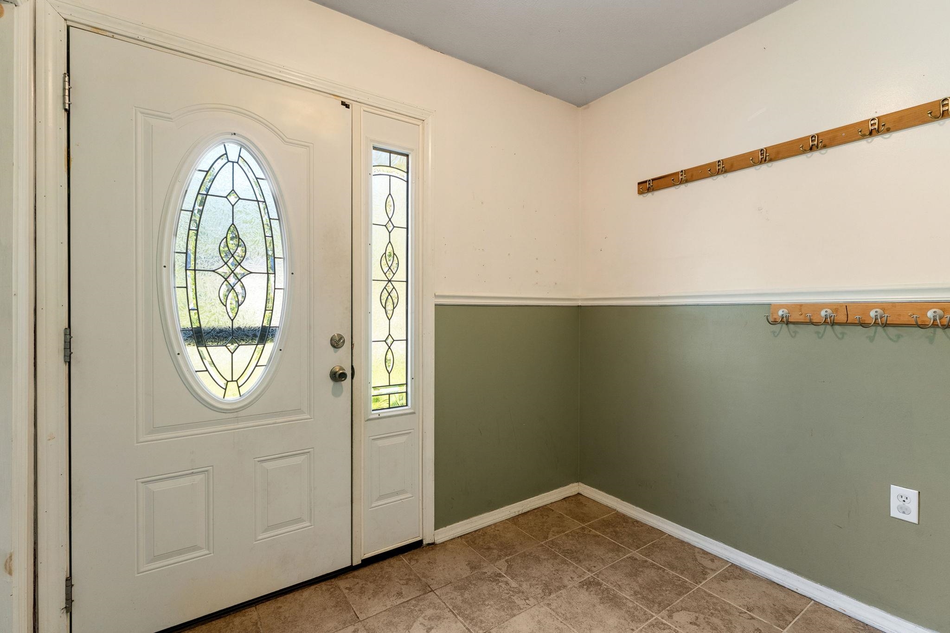
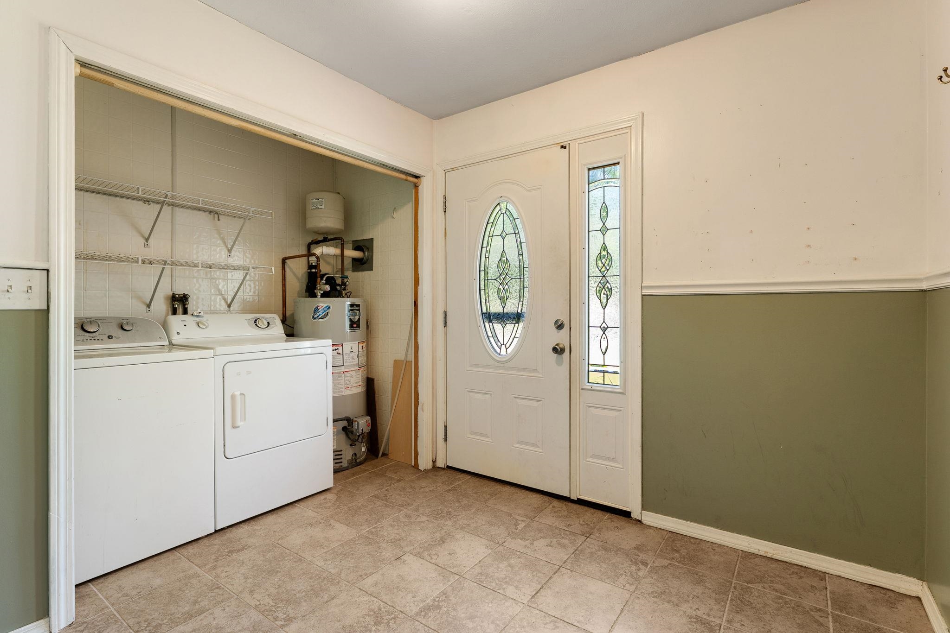
General Property Information
- Property Status:
- Active
- Price:
- $329, 000
- Assessed:
- $0
- Assessed Year:
- County:
- VT-Chittenden
- Acres:
- 0.50
- Property Type:
- Single Family
- Year Built:
- 1978
- Agency/Brokerage:
- Leah Eide
Pursuit Real Estate - Bedrooms:
- 2
- Total Baths:
- 1
- Sq. Ft. (Total):
- 1248
- Tax Year:
- 2024
- Taxes:
- $4, 041
- Association Fees:
Welcome to this charming and affordable 2-bedroom, 1-bathroom ranch-style home nestled on a spacious corner lot. Combining a functional layout with modern updates, this home offers comfort, style, and cozy living all on one level. Inside, you’ll love the warm and inviting living spaces featuring a wood stove — perfect as a supplemental heat source while adding character and charm. Bright, natural light pours in from the large bay window and a convenient mudroom is complete with washer and dryer. The heart of the home is the updated kitchen, complete with modern cabinetry, sleek finishes, and a large island that's ideal for cooking, dining, or entertaining. Step outside to the fully fenced in yard and find an abundance of well loved perennial gardens, a peaceful space for both relaxing or hosting guests. An extensive amount of work and care has lovingly gone into transforming this city lot into a pollinator oasis. Sour Cherry, Pear, Blueberry, Aronia, Elderberry, and Strawberry plants adorn the spacious half acre lot. A mature Pine grove provides shade and privacy while sunnier areas offer ideal gardening for annuals and vegetables. The property comes complete with the perfect chicken coop, ready for new hens, and two storage sheds. A prime location offers an easy commute to Burlington and beyond as well as close proximity to local parks, shopping and schools. Don't miss this opportunity, showings start immediately! Open House, Sat 7/26 Noon - 2pm.
Interior Features
- # Of Stories:
- 1
- Sq. Ft. (Total):
- 1248
- Sq. Ft. (Above Ground):
- 1248
- Sq. Ft. (Below Ground):
- 0
- Sq. Ft. Unfinished:
- 0
- Rooms:
- 5
- Bedrooms:
- 2
- Baths:
- 1
- Interior Desc:
- Kitchen Island, Wood Stove Hook-up, 1st Floor Laundry
- Appliances Included:
- Dishwasher, Dryer, Microwave, Refrigerator, Washer, Gas Stove, Owned Water Heater
- Flooring:
- Laminate, Tile, Wood
- Heating Cooling Fuel:
- Water Heater:
- Basement Desc:
- Crawl Space
Exterior Features
- Style of Residence:
- Ranch
- House Color:
- White
- Time Share:
- No
- Resort:
- No
- Exterior Desc:
- Exterior Details:
- Deck, Full Fence, Garden Space, Shed, Poultry Coop
- Amenities/Services:
- Land Desc.:
- Corner, Near Shopping, Neighborhood, Near School(s)
- Suitable Land Usage:
- Roof Desc.:
- Asphalt Shingle
- Driveway Desc.:
- Paved
- Foundation Desc.:
- Block, Concrete
- Sewer Desc.:
- 1000 Gallon, Concrete, Private, Septic
- Garage/Parking:
- No
- Garage Spaces:
- 0
- Road Frontage:
- 90
Other Information
- List Date:
- 2025-07-24
- Last Updated:


