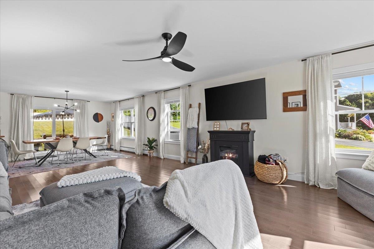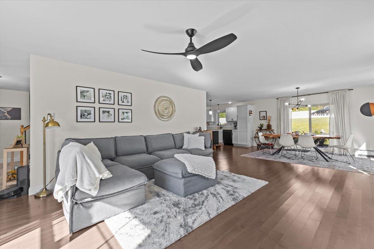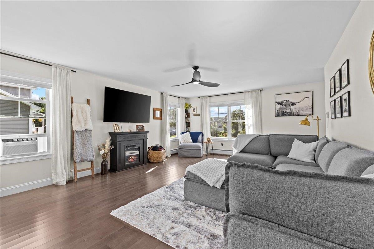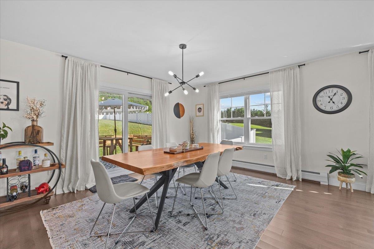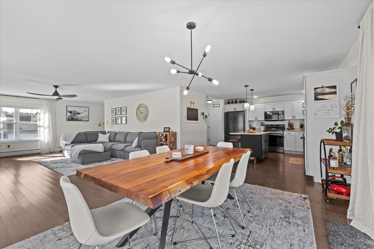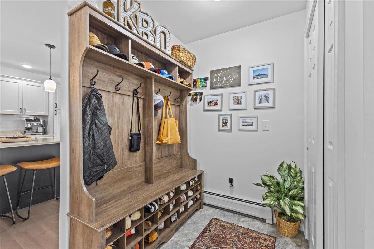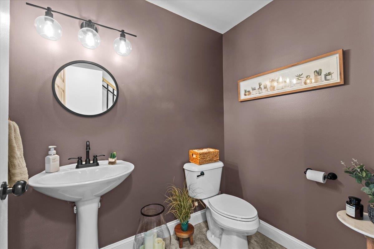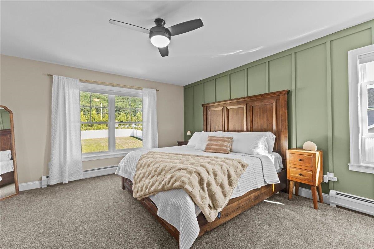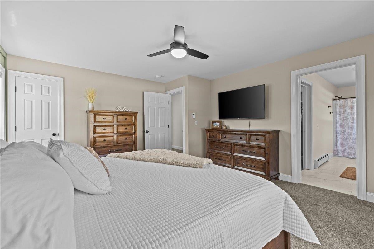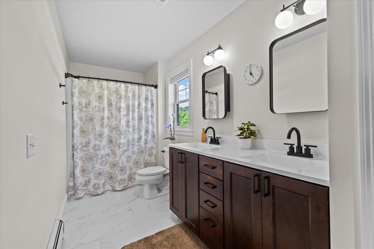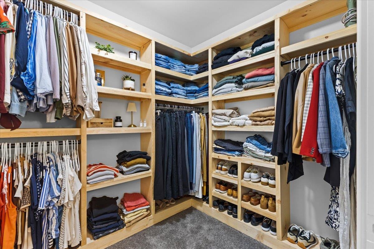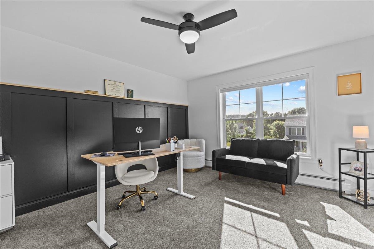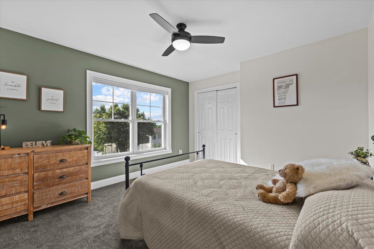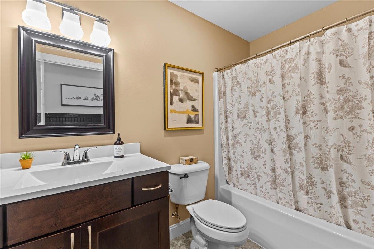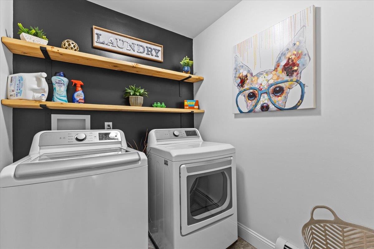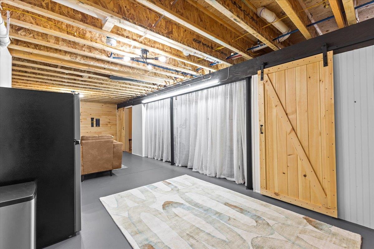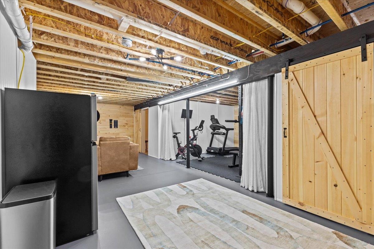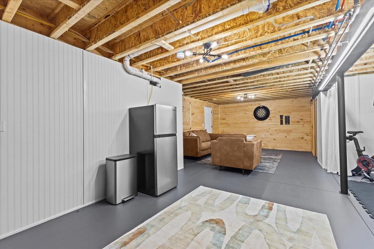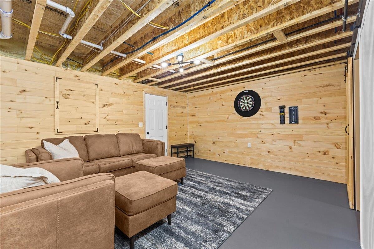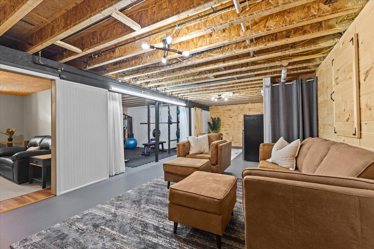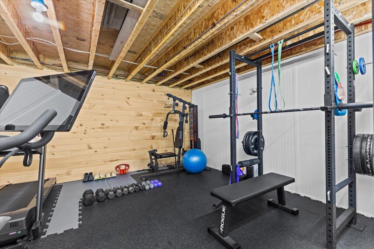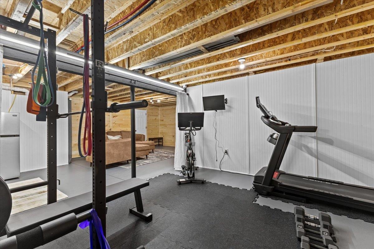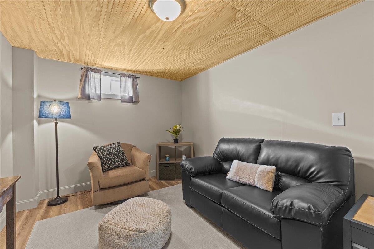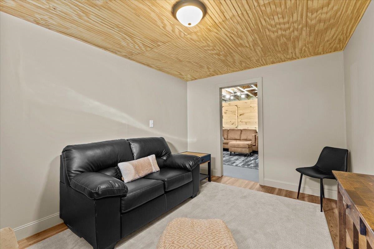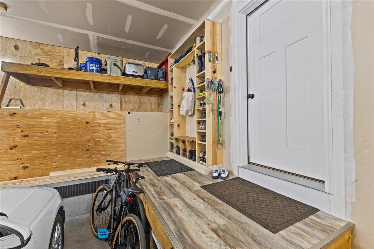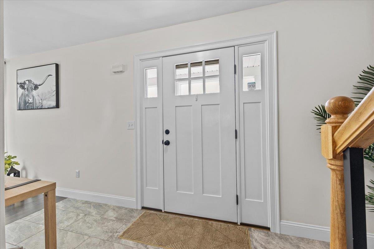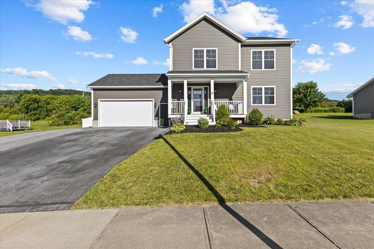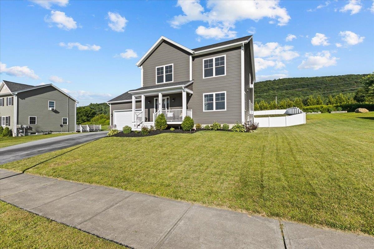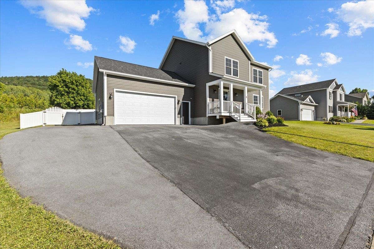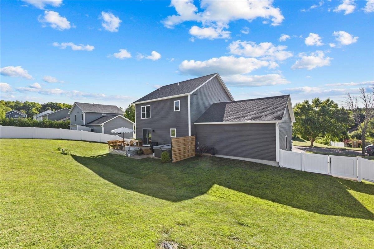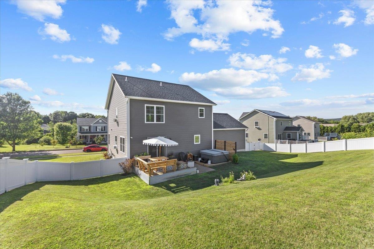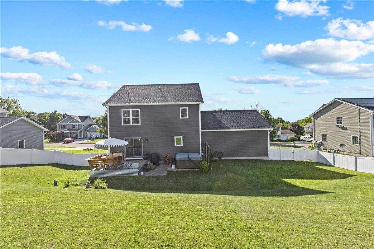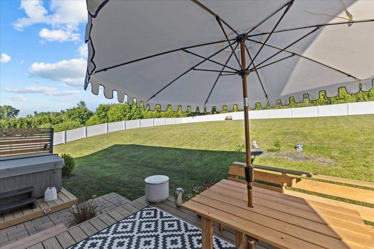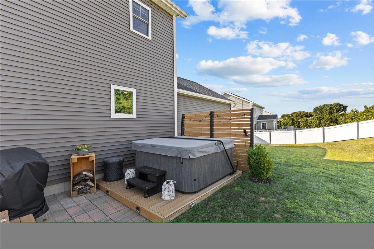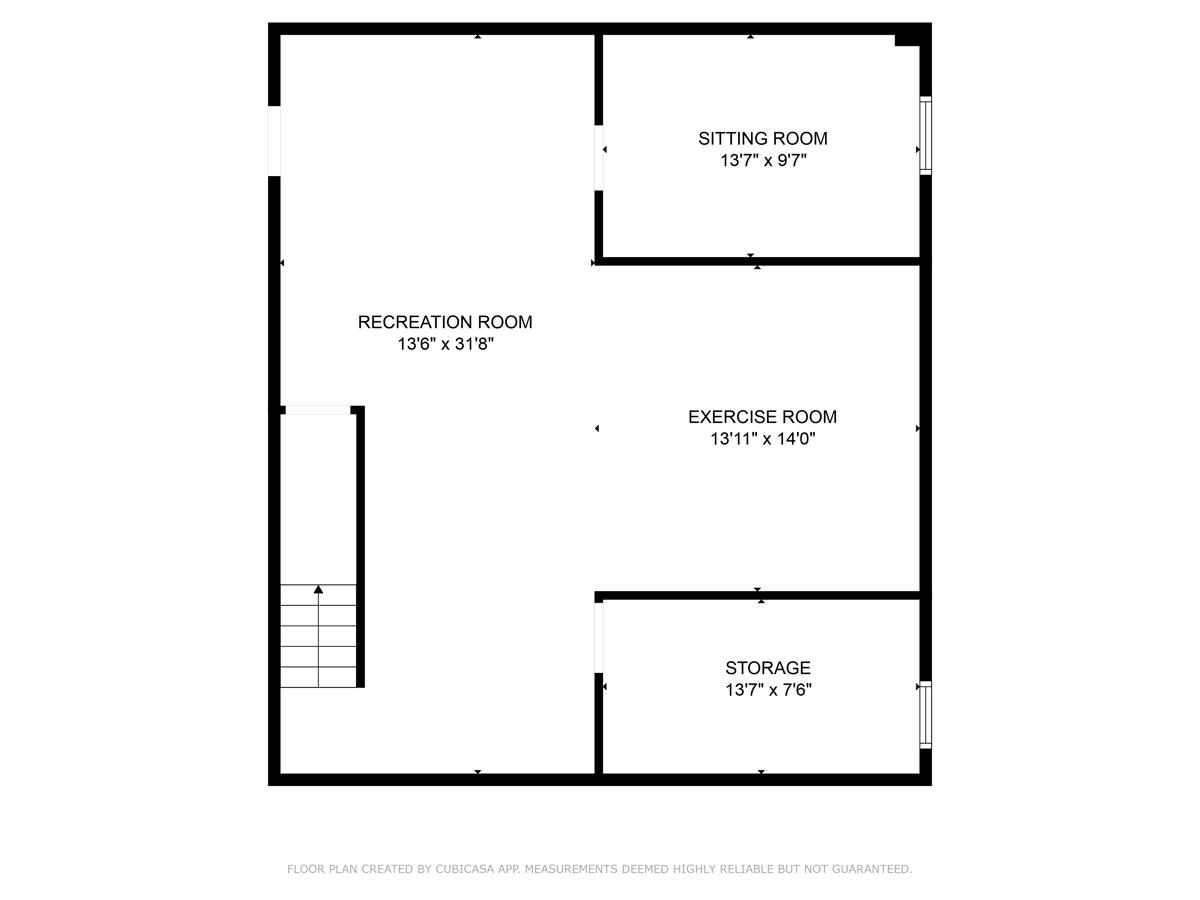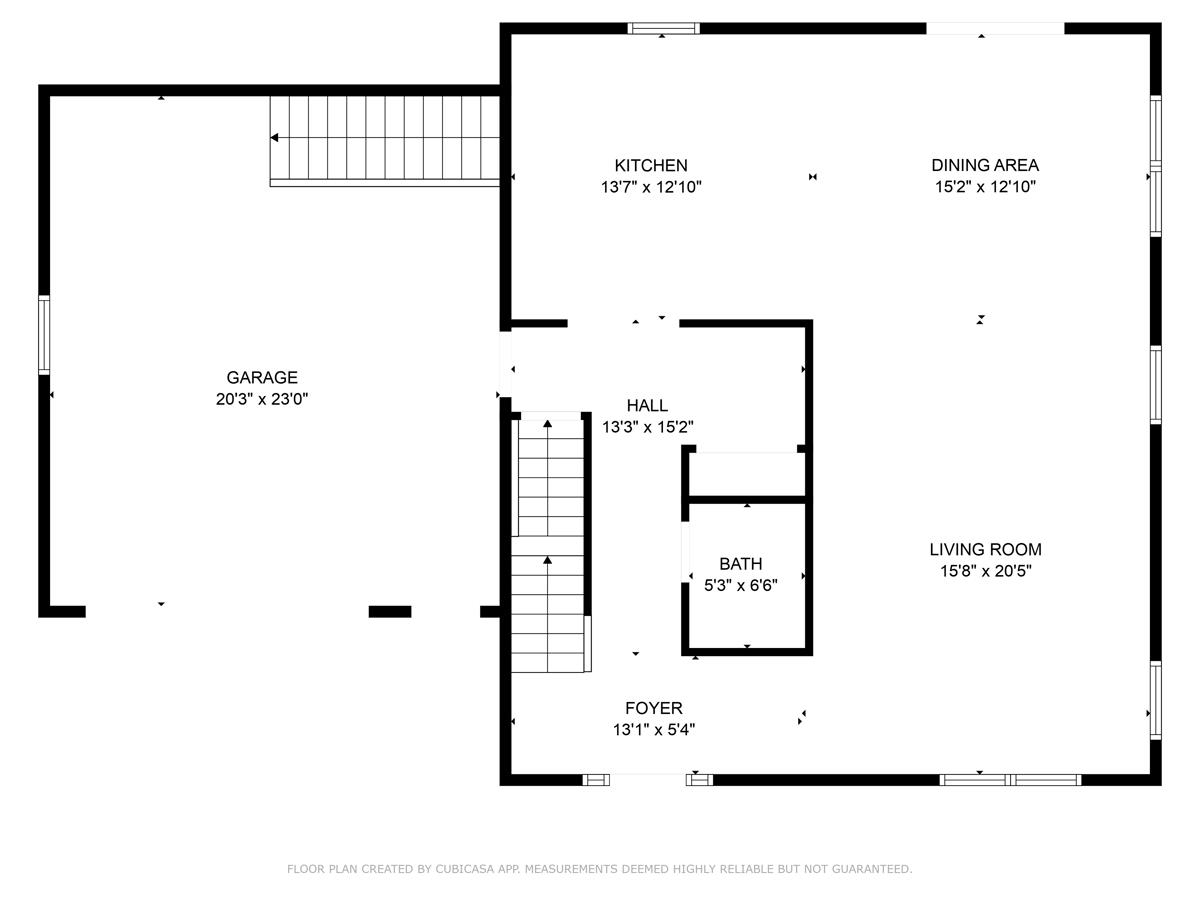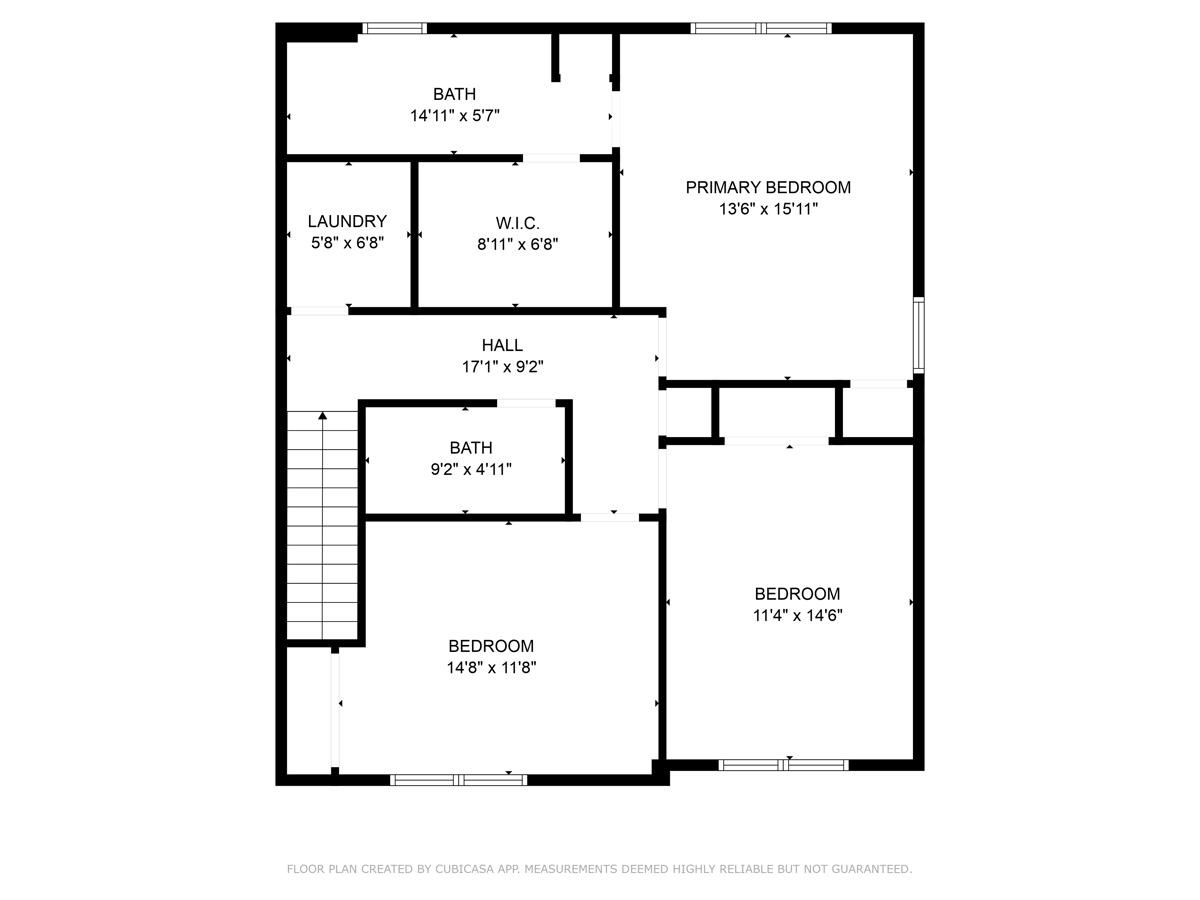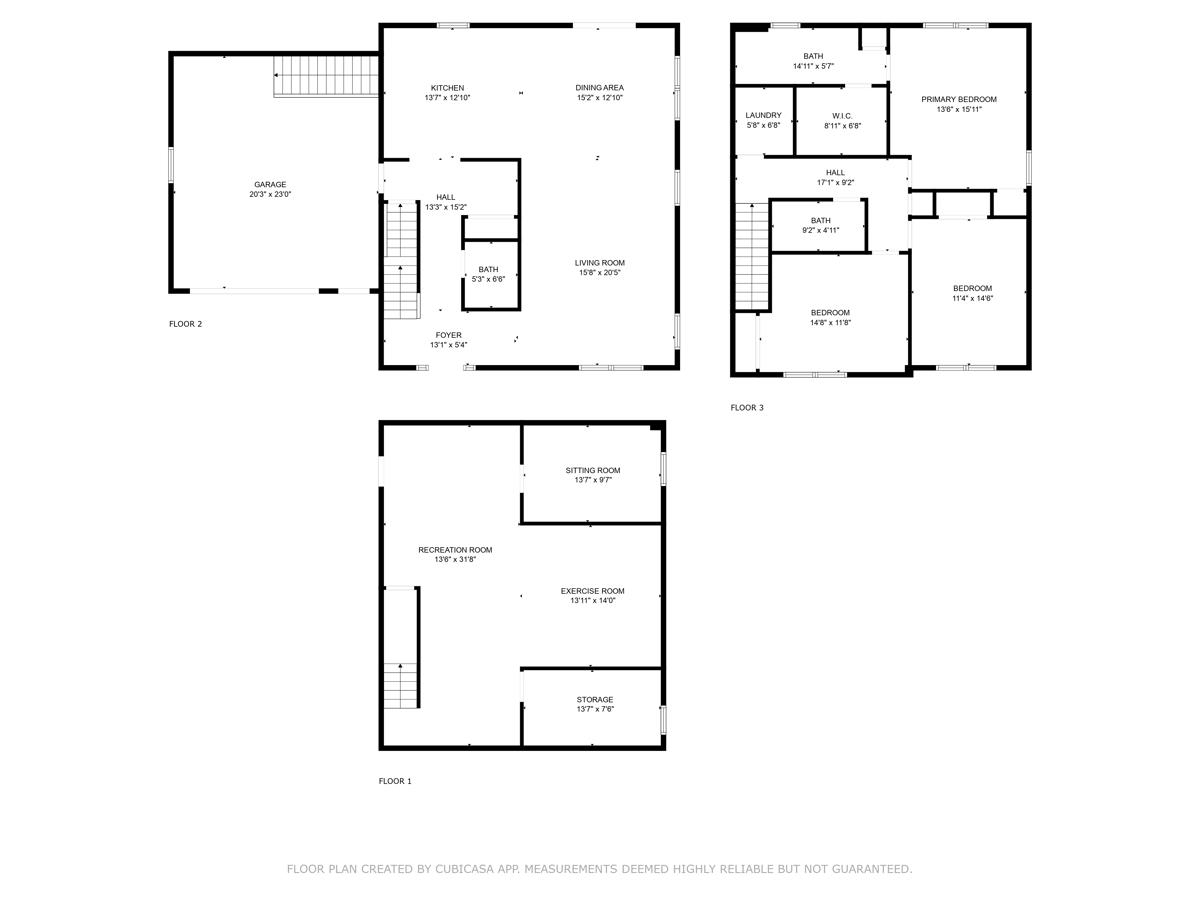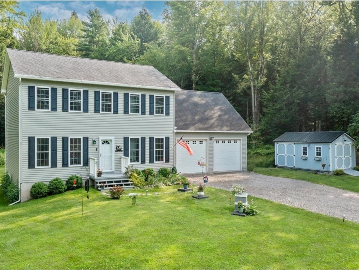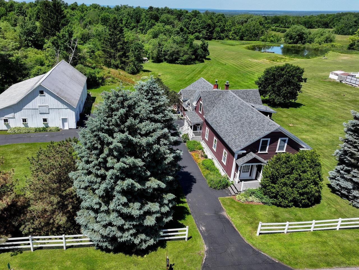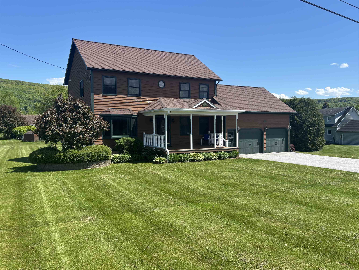1 of 44
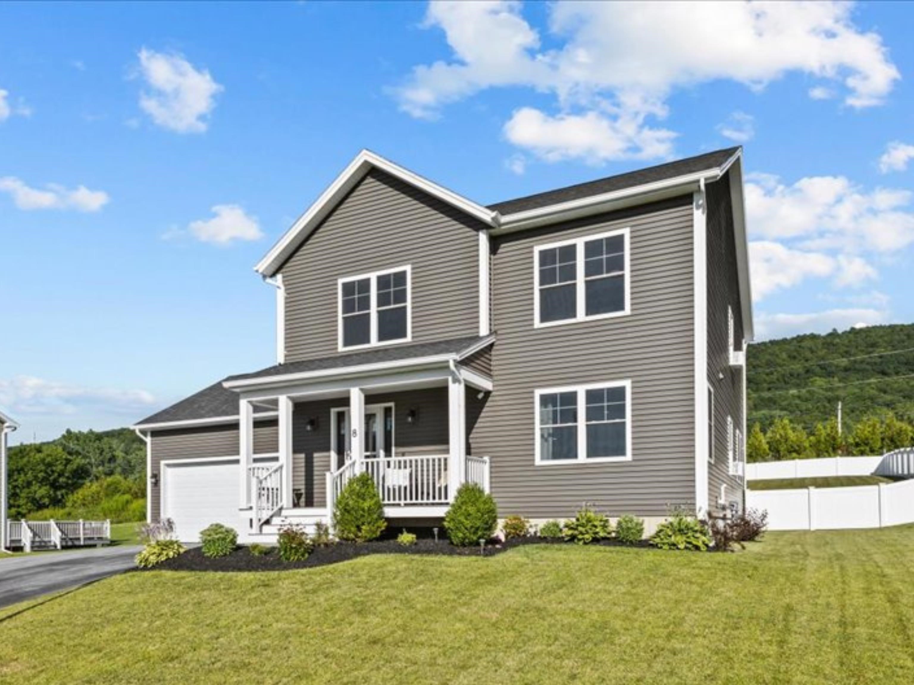
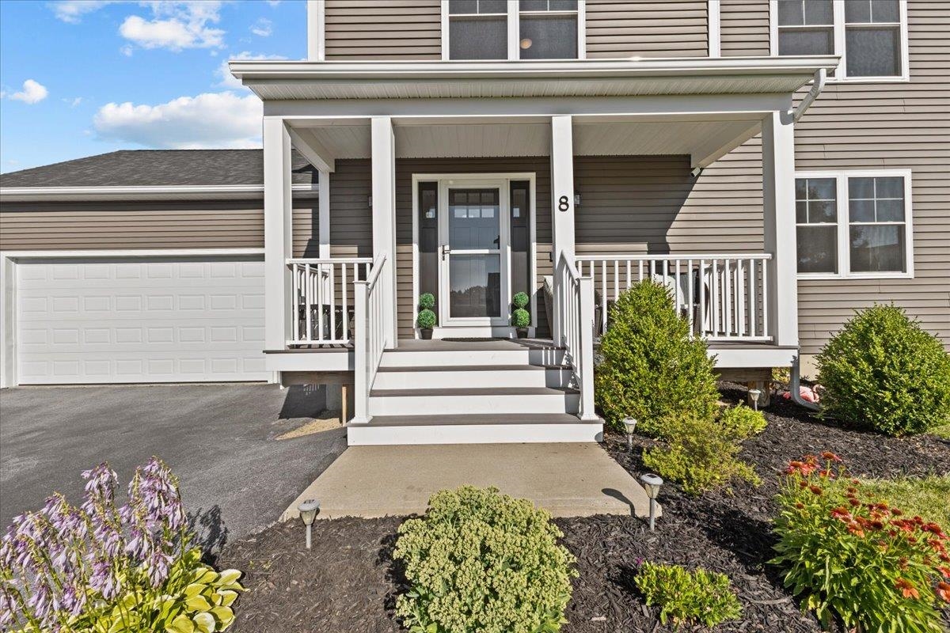
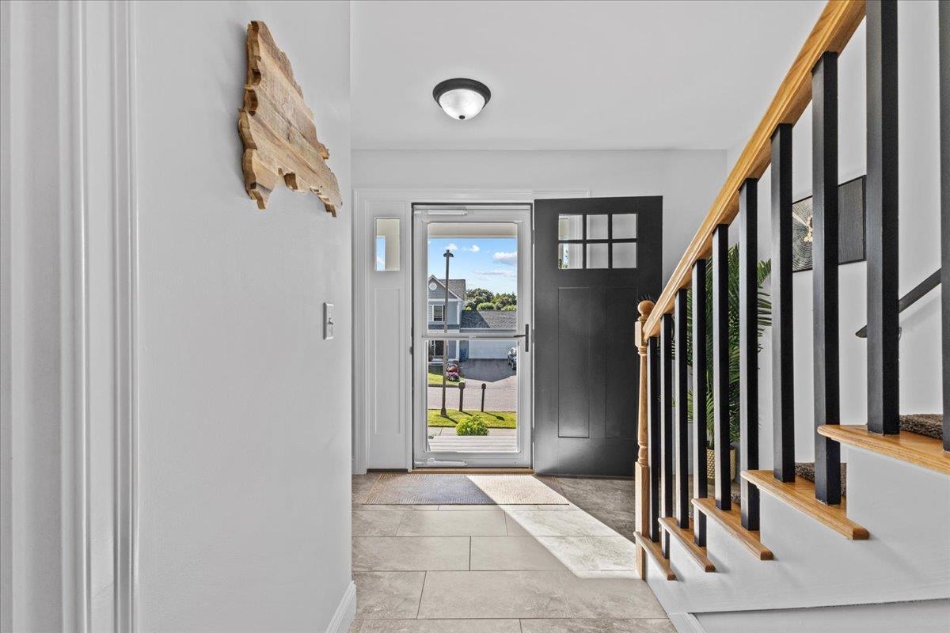
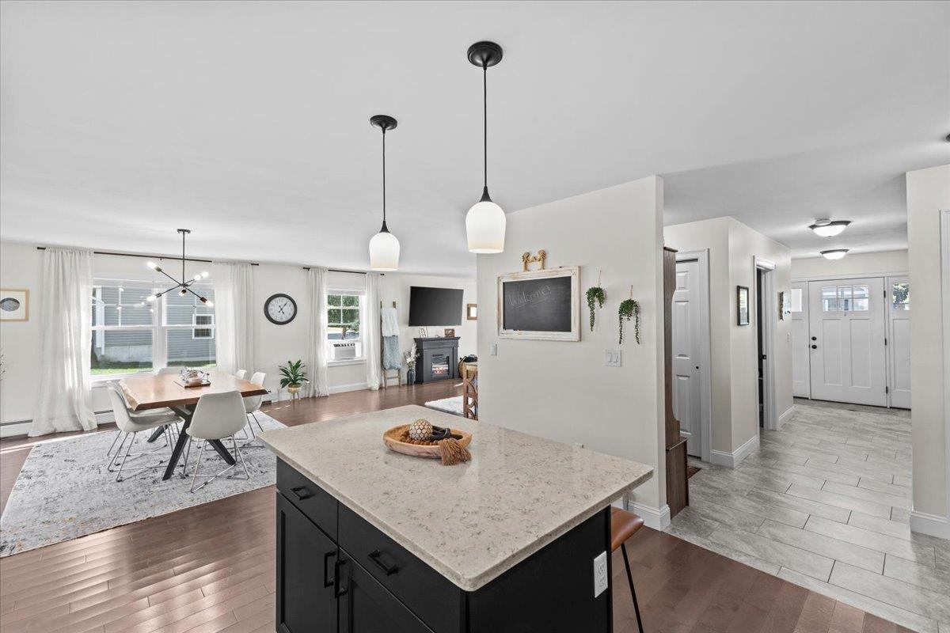
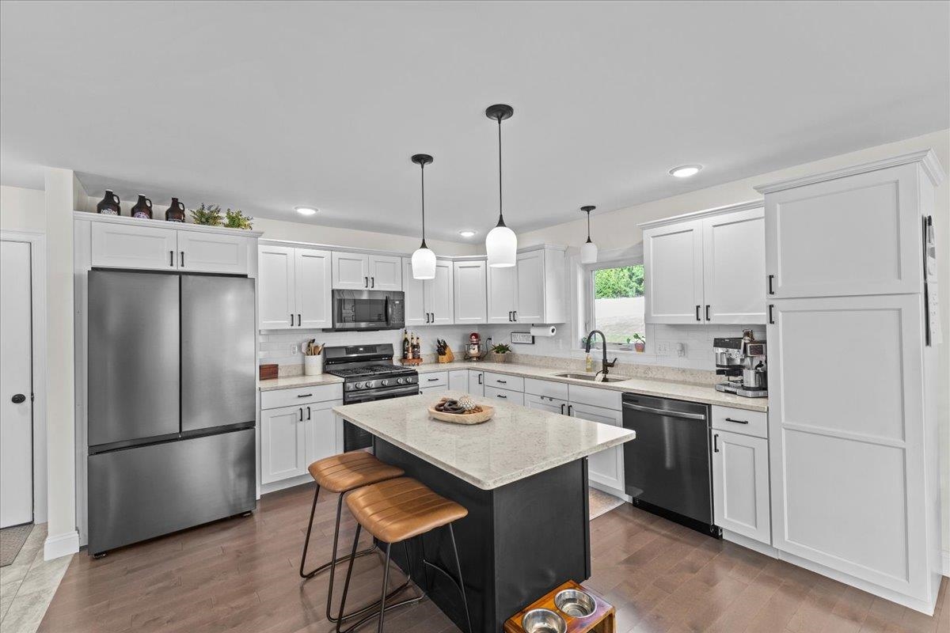
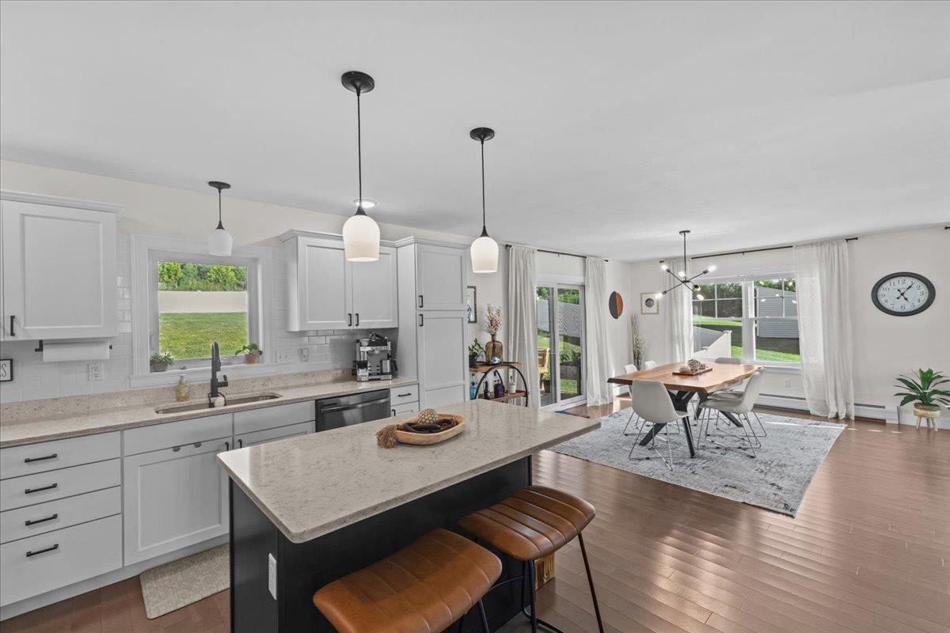
General Property Information
- Property Status:
- Active
- Price:
- $585, 000
- Assessed:
- $0
- Assessed Year:
- County:
- VT-Franklin
- Acres:
- 0.39
- Property Type:
- Single Family
- Year Built:
- 2019
- Agency/Brokerage:
- Breanna Dupuis
RE/MAX North Professionals - Bedrooms:
- 3
- Total Baths:
- 3
- Sq. Ft. (Total):
- 2057
- Tax Year:
- 2025
- Taxes:
- $7, 086
- Association Fees:
Welcome to your dream home in St. Albans Town! This modern colonial blends charm with stylish upgrades and exceptional functionality. From the moment you arrive, you'll appreciate the ample parking space and inviting curb appeal. Step inside to discover sun-soaked rooms, modern interior touches, and a spacious open-concept layout. You'll be greeted by a large mudroom and half bath as you enter from the attached garage. The kitchen boasts brand new appliances and easy access to the back deck, perfect for entertaining. Upstairs, new carpet and spacious bedrooms await. The large primary suite has a bright modern ensuite and a custom walk-in-closet adding a luxurious touch. There are two additional bedrooms, a full bathroom, and a laundry room equipped with a new washer and dryer rounding out the top floor. The partially finished basement offers versatile space for a home gym, office, or recreation area. Step outside to your own fenced-in backyard oasis—a serene retreat with space to relax, play, or entertain. Experience the perfect fall day relaxing in the hot tub while taking in the beautiful Vermont foliage on the large hillside. This home is truly turn-key, close to I89 for easy commuting and ready for new owners to enjoy. Don’t miss your chance to check it out!
Interior Features
- # Of Stories:
- 2
- Sq. Ft. (Total):
- 2057
- Sq. Ft. (Above Ground):
- 2057
- Sq. Ft. (Below Ground):
- 0
- Sq. Ft. Unfinished:
- 1020
- Rooms:
- 6
- Bedrooms:
- 3
- Baths:
- 3
- Interior Desc:
- Appliances Included:
- Flooring:
- Heating Cooling Fuel:
- Water Heater:
- Basement Desc:
- Concrete, Insulated, Partially Finished, Interior Stairs, Interior Access
Exterior Features
- Style of Residence:
- Colonial
- House Color:
- Grey
- Time Share:
- No
- Resort:
- Exterior Desc:
- Exterior Details:
- Amenities/Services:
- Land Desc.:
- Landscaped
- Suitable Land Usage:
- Roof Desc.:
- Shingle
- Driveway Desc.:
- Paved
- Foundation Desc.:
- Concrete
- Sewer Desc.:
- Public
- Garage/Parking:
- Yes
- Garage Spaces:
- 2
- Road Frontage:
- 0
Other Information
- List Date:
- 2025-07-24
- Last Updated:


