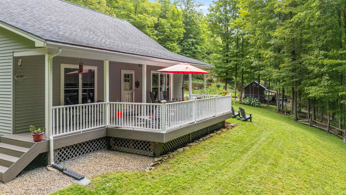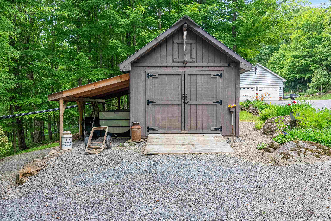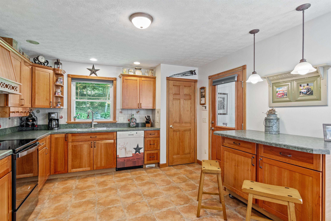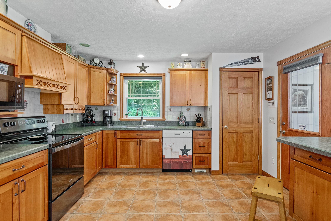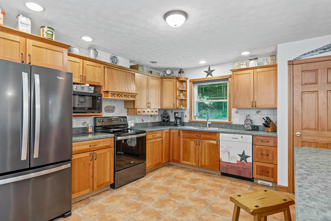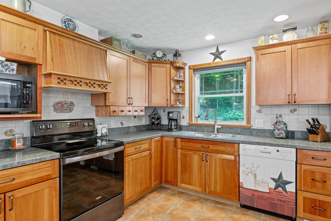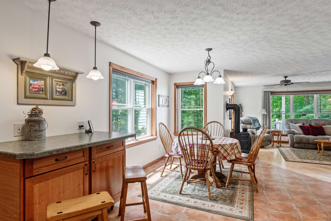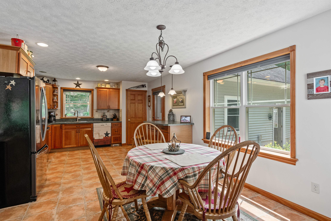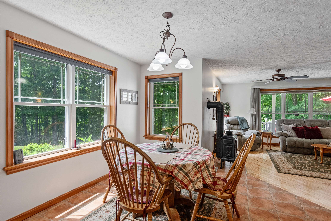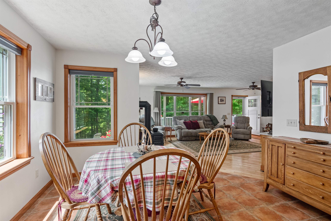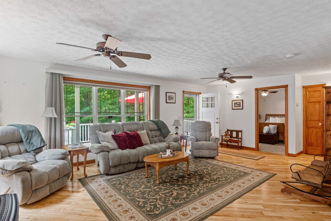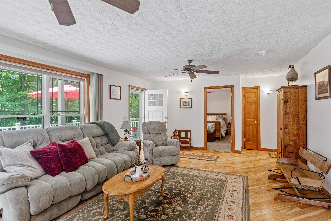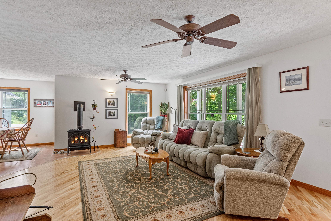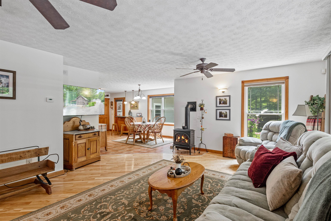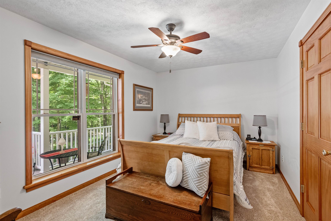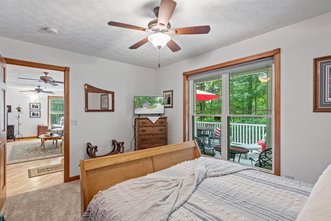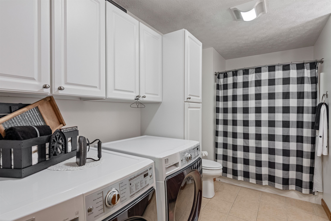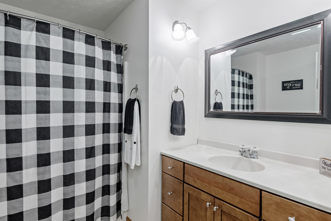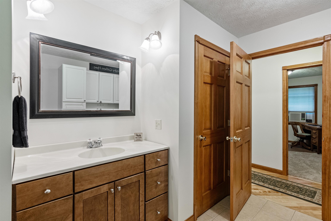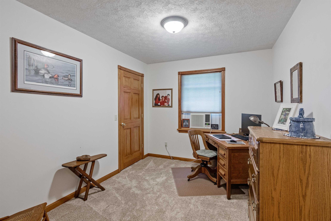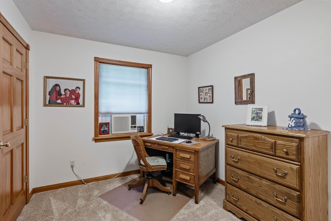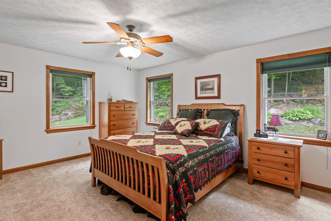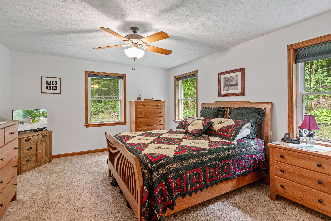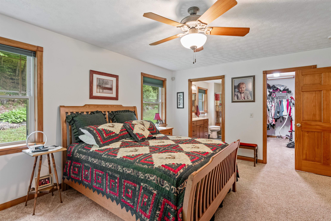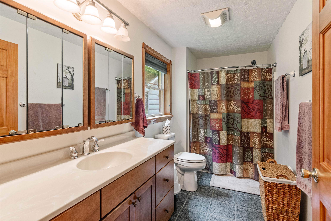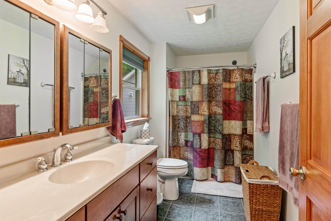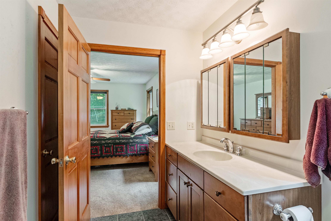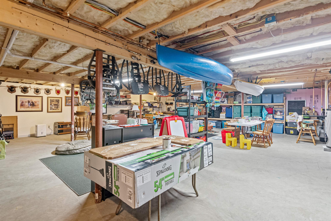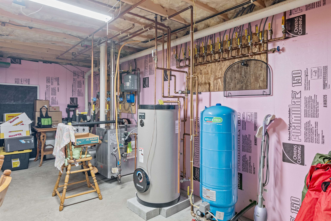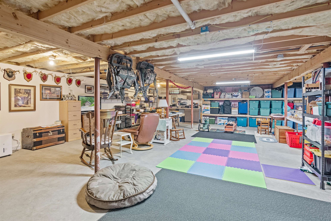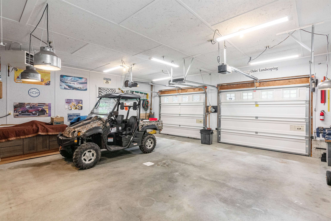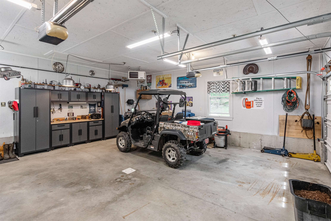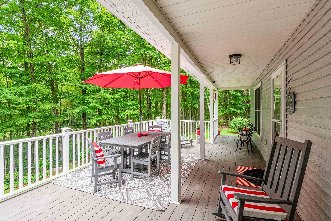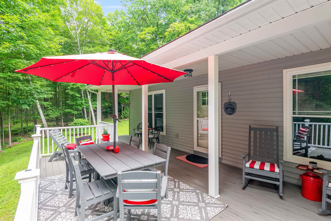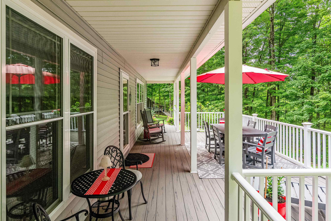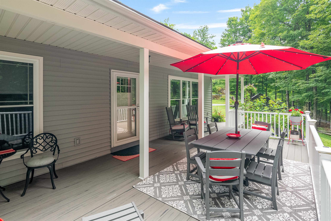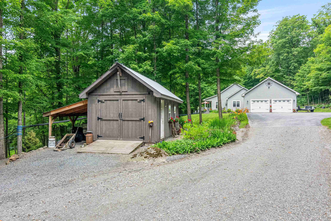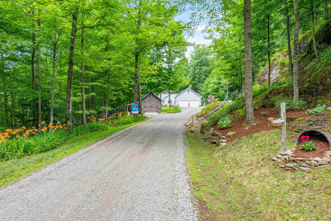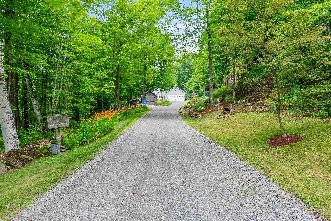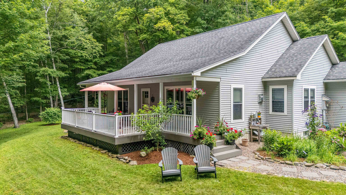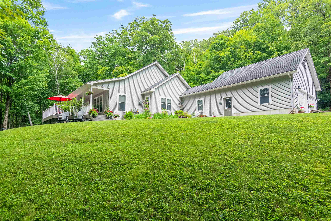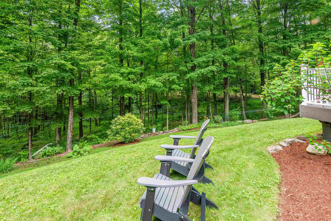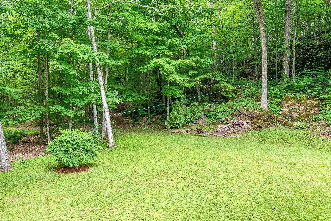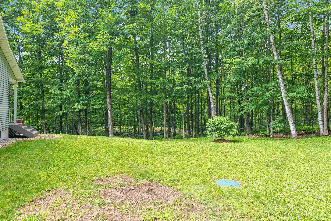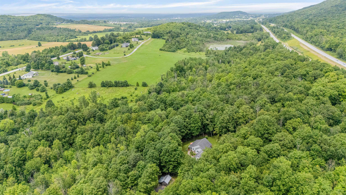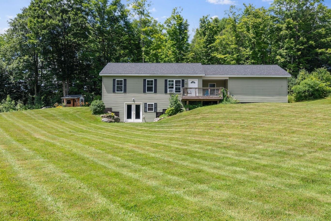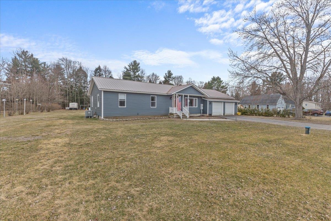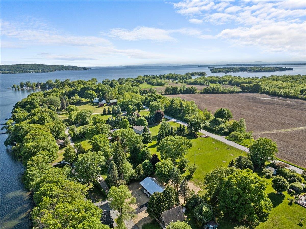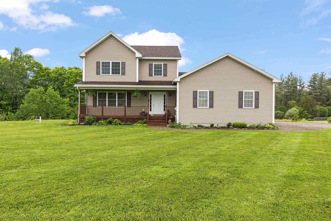1 of 51
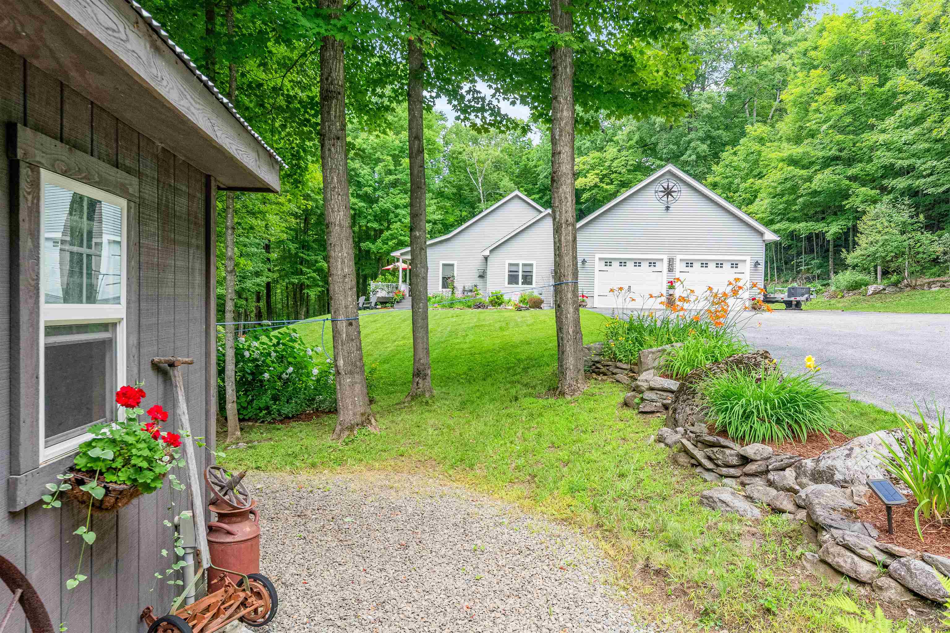
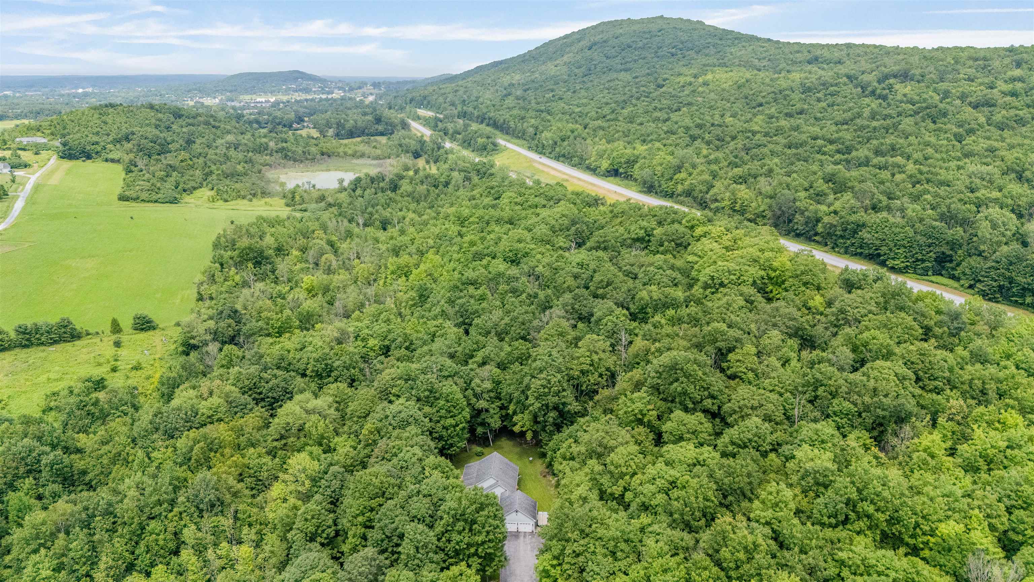
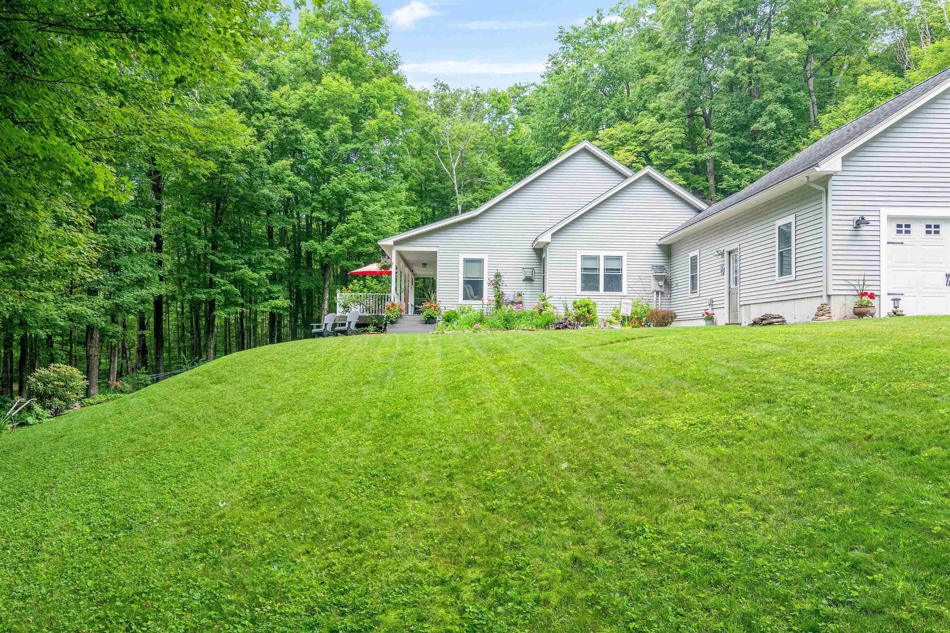
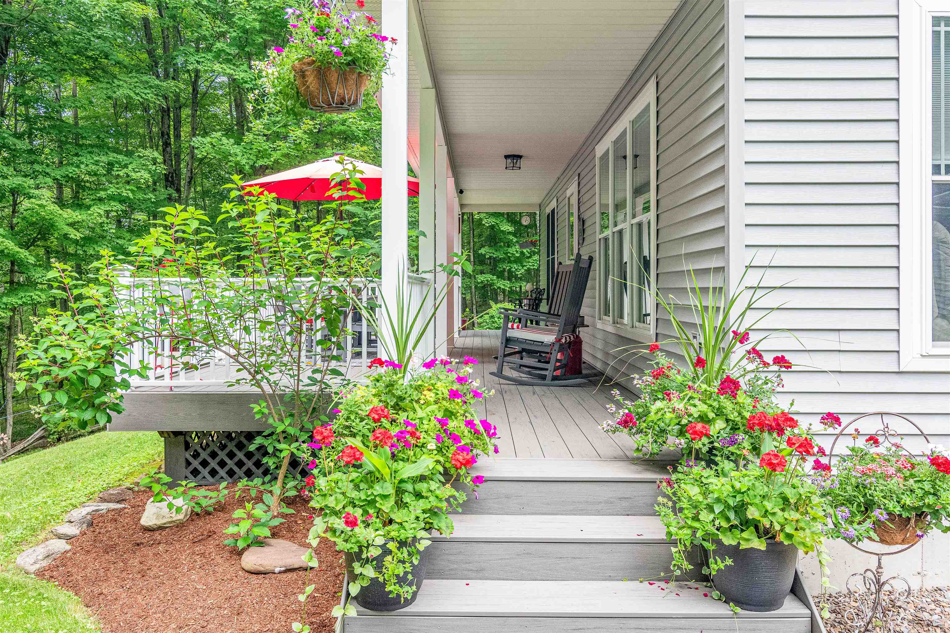
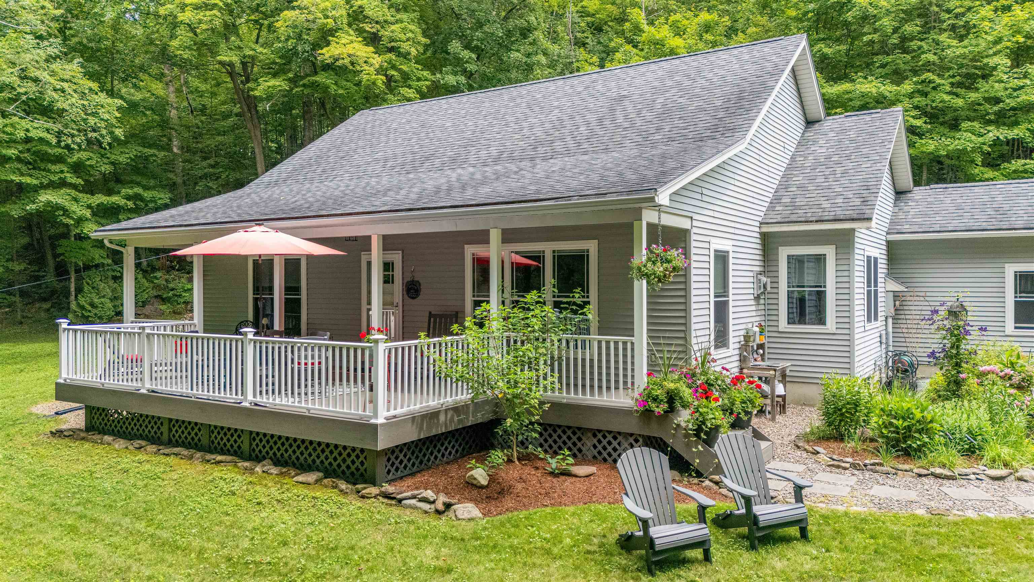
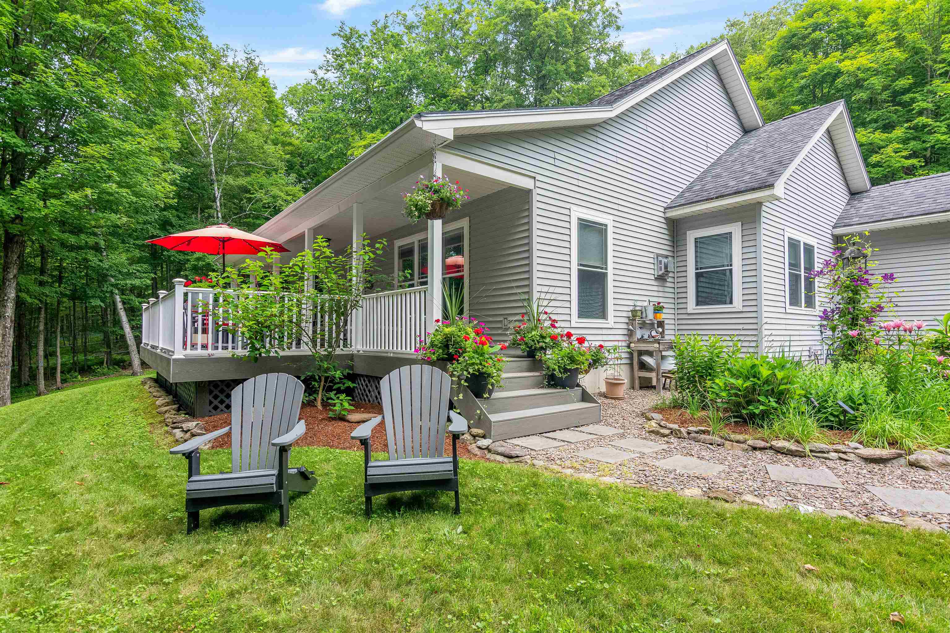
General Property Information
- Property Status:
- Active
- Price:
- $499, 000
- Assessed:
- $0
- Assessed Year:
- County:
- VT-Franklin
- Acres:
- 6.42
- Property Type:
- Single Family
- Year Built:
- 2004
- Agency/Brokerage:
- Taylor White
KW Vermont - Bedrooms:
- 3
- Total Baths:
- 2
- Sq. Ft. (Total):
- 1397
- Tax Year:
- 2026
- Taxes:
- $6, 601
- Association Fees:
Tucked away at the end of a peaceful dead-end road, this open concept, meticulously maintained, ranch on 6.42 acres offers the perfect balance of private living with quick access to amenities. Located in Fairfax, you’ll enjoy the benefits of the countryside while being just 4 miles from downtown St. Albans & I-89, making commuting to Burlington or visiting Montreal a breeze. The kitchen features a breakfast bar with pendant lighting, ample cabinetry, and a dedicated dining area that flows seamlessly into the sunlit living room. Large glass windows bring in abundant natural light from the generous front deck, perfect for indoor-outdoor living throughout Vermont’s beautiful seasons. Stay warm with the gas stove in the living room and the radiant floors throughout the first floor and basement. The primary suite includes its own private three-quarter bath and walk-in-closet, while two additional bedrooms share a large full bath that also doubles as a spacious laundry room. The full, unfinished basement offers a world of possibilities; finish it off to nearly double your living space! The attached, heated two-car garage provides additional storage and convenience. Outside, the property continues to impress with a beautifully landscaped lot including space for gardening. A nearby shed is perfectly designed for a small maple sugaring hobby, with 500+/- maple trees on the land. Don't miss your opportunity to call Fairfax home!
Interior Features
- # Of Stories:
- 1
- Sq. Ft. (Total):
- 1397
- Sq. Ft. (Above Ground):
- 1397
- Sq. Ft. (Below Ground):
- 0
- Sq. Ft. Unfinished:
- 1397
- Rooms:
- 5
- Bedrooms:
- 3
- Baths:
- 2
- Interior Desc:
- Blinds, Ceiling Fan, Dining Area, Kitchen/Dining, Kitchen/Living, Primary BR w/ BA, Natural Light, Walk-in Closet, 1st Floor Laundry
- Appliances Included:
- Flooring:
- Carpet, Hardwood, Tile
- Heating Cooling Fuel:
- Water Heater:
- Basement Desc:
- Concrete Floor, Unfinished
Exterior Features
- Style of Residence:
- Ranch
- House Color:
- Grey
- Time Share:
- No
- Resort:
- No
- Exterior Desc:
- Exterior Details:
- Deck, Natural Shade, Outbuilding, Covered Porch, Shed
- Amenities/Services:
- Land Desc.:
- Secluded, Wooded, Rural
- Suitable Land Usage:
- Roof Desc.:
- Architectural Shingle
- Driveway Desc.:
- Gravel, Paved
- Foundation Desc.:
- Concrete
- Sewer Desc.:
- Leach Field, On-Site Septic Exists, Septic
- Garage/Parking:
- Yes
- Garage Spaces:
- 2
- Road Frontage:
- 0
Other Information
- List Date:
- 2025-07-24
- Last Updated:


