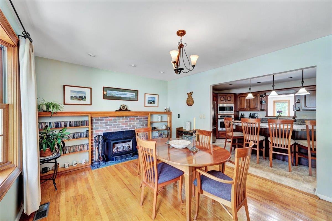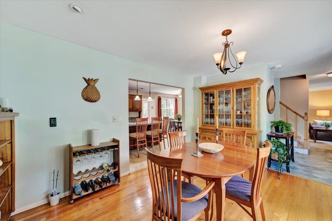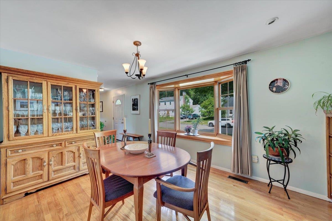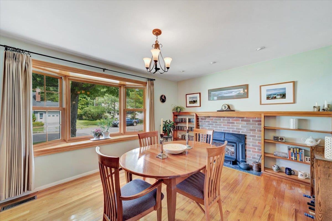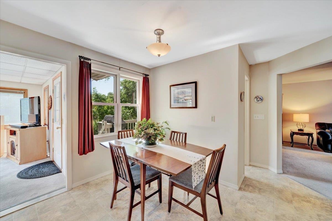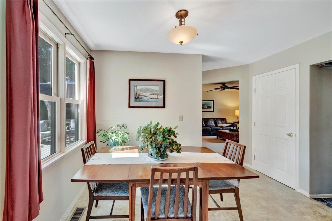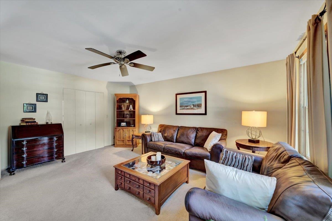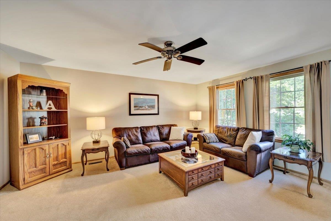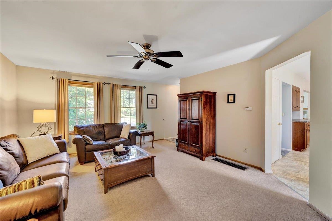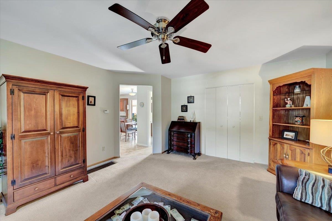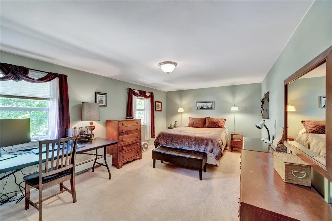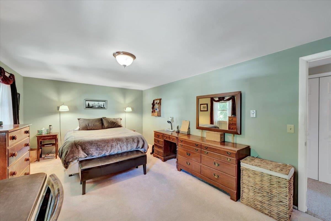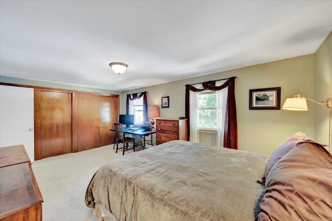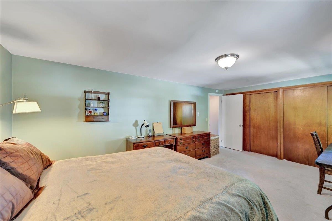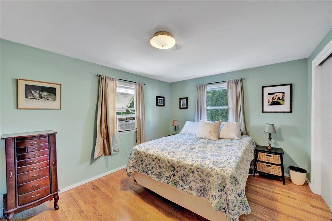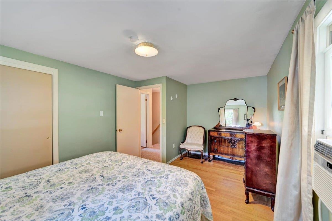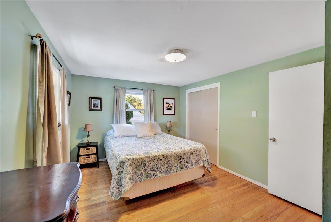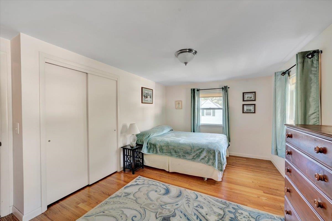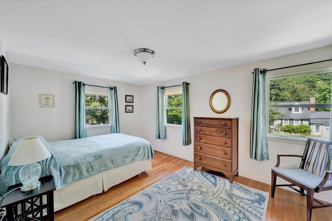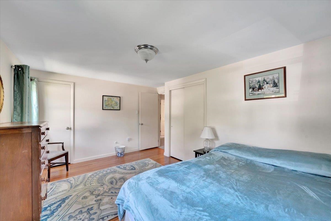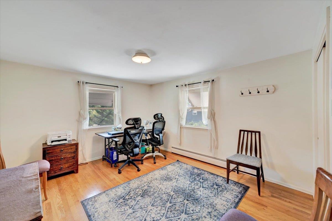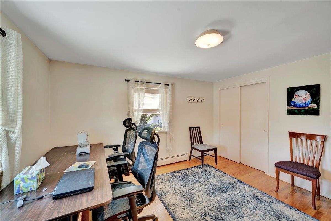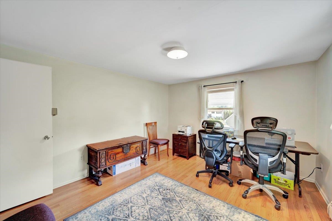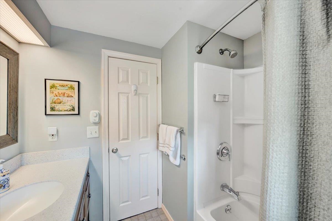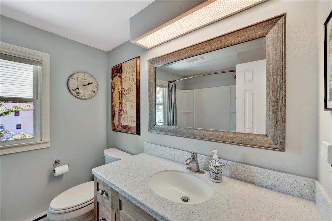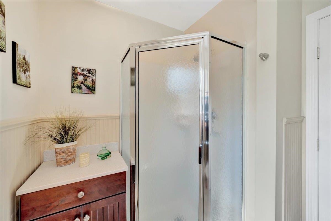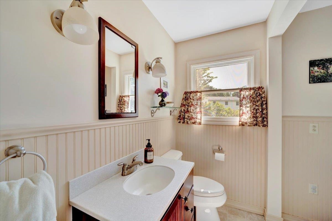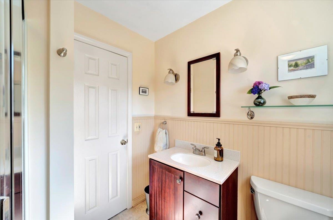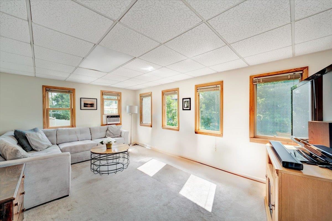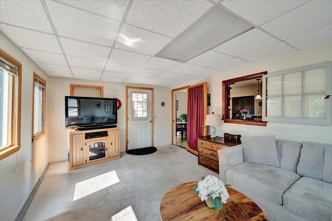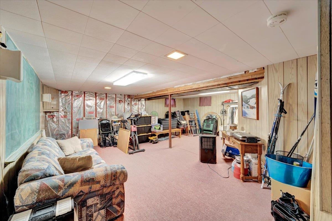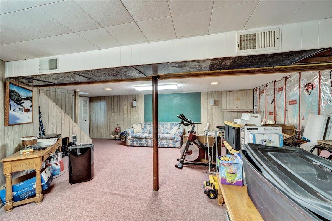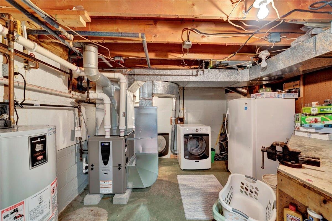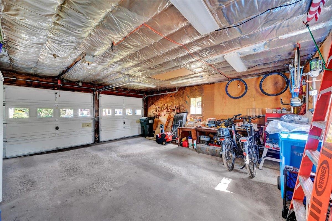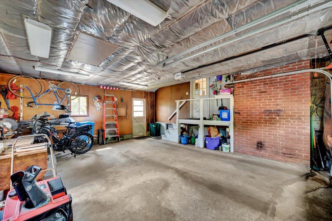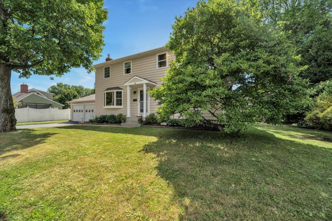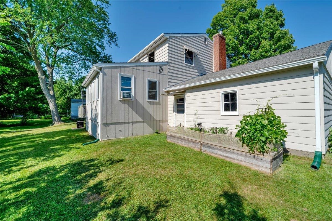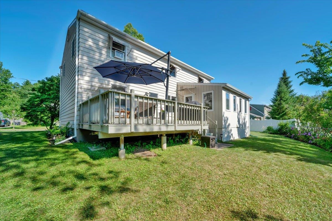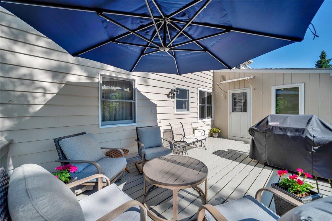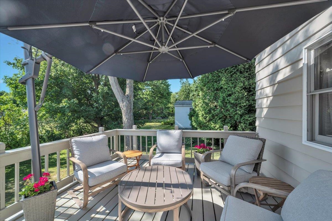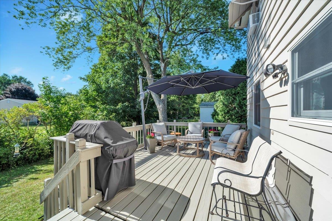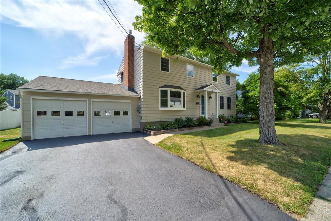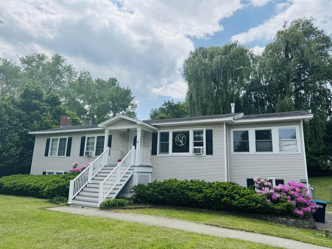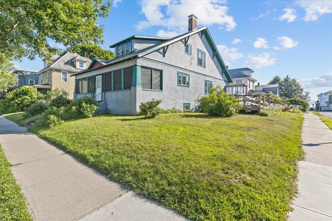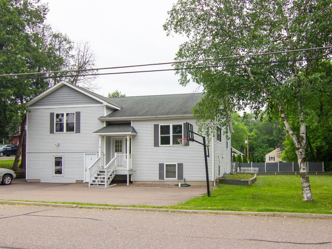1 of 48
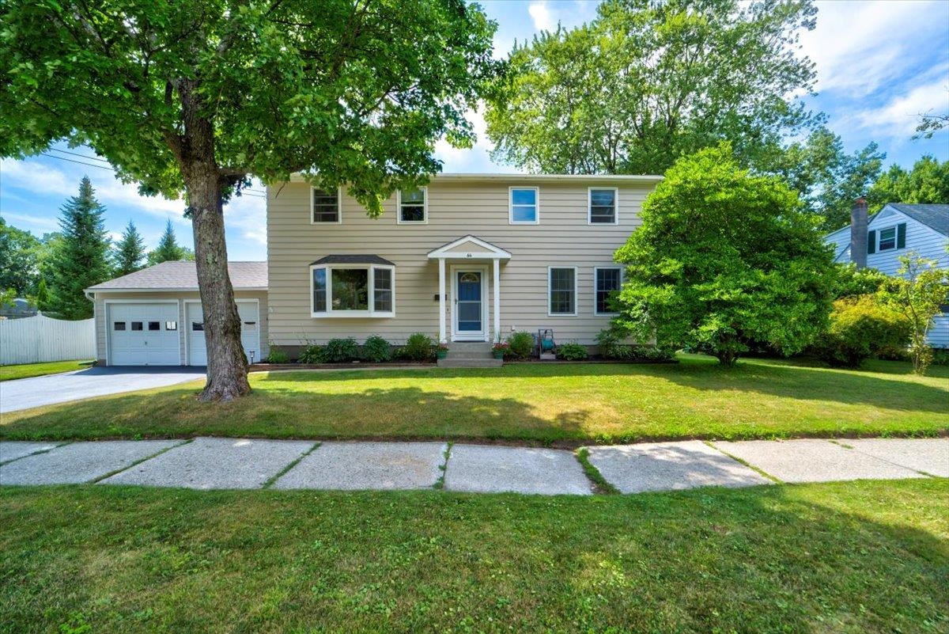
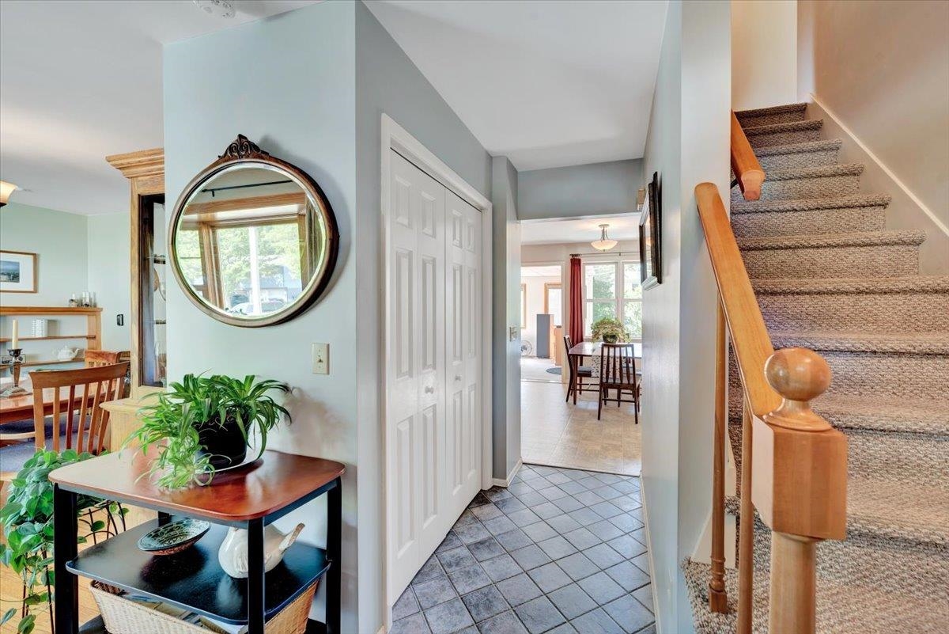
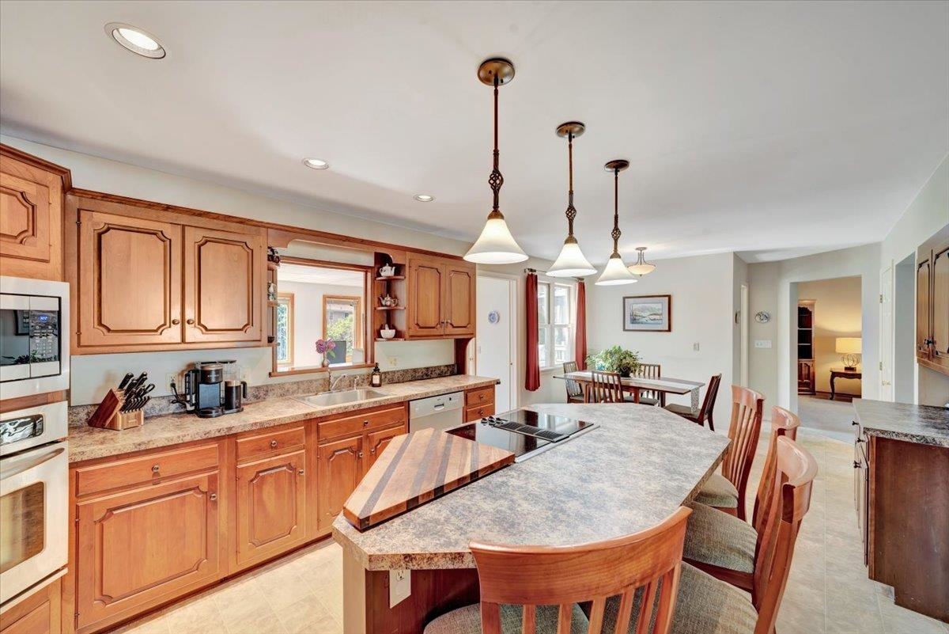
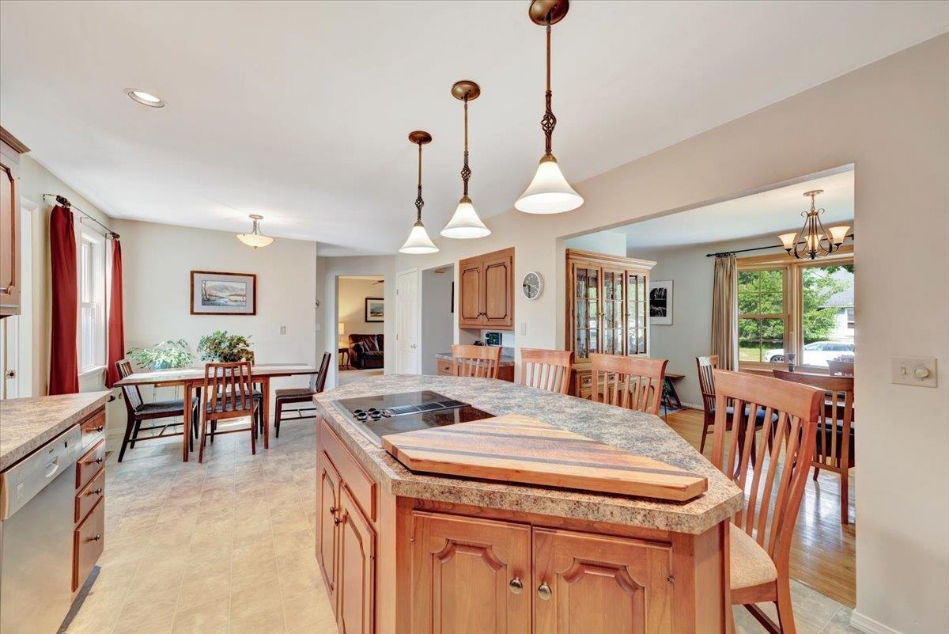
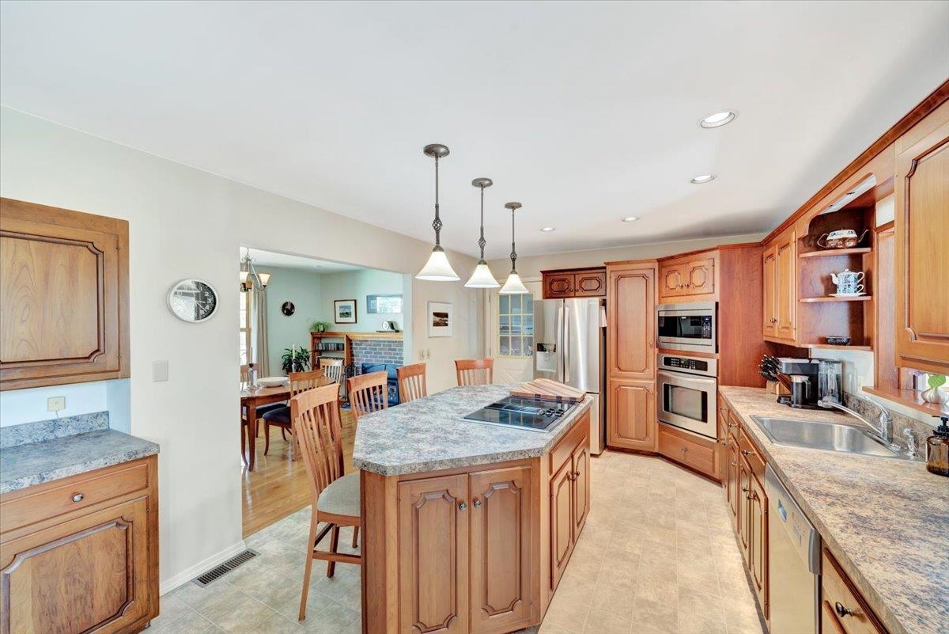
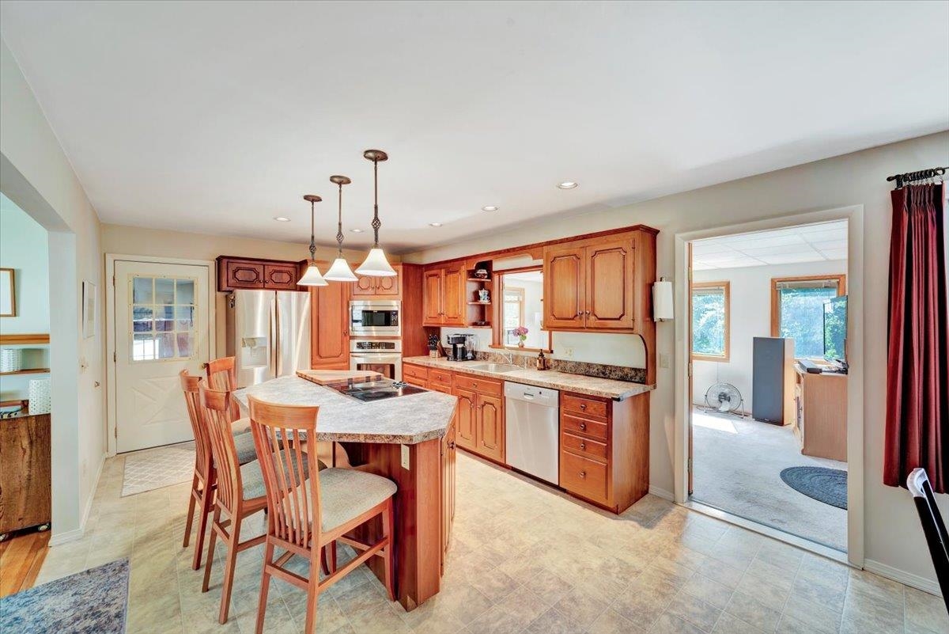
General Property Information
- Property Status:
- Active
- Price:
- $589, 900
- Assessed:
- $0
- Assessed Year:
- County:
- VT-Chittenden
- Acres:
- 0.19
- Property Type:
- Single Family
- Year Built:
- 1964
- Agency/Brokerage:
- Geri Reilly
Geri Reilly Real Estate - Bedrooms:
- 4
- Total Baths:
- 2
- Sq. Ft. (Total):
- 2636
- Tax Year:
- 2025
- Taxes:
- $8, 305
- Association Fees:
Welcome to this move-in ready 4-bedroom, 2-bath Colonial in Burlington’s sought-after New North End! This spacious and sun-filled home offers the perfect blend of charm, comfort, and functionality. The updated kitchen features rich cherry cabinetry, stainless steel appliances, a center island, and an open layout that flows into a cozy breakfast nook. Entertain with ease in the formal dining room with gleaming hardwood floors, a bay window, and a gas fireplace framed by built-ins—creating a warm and inviting atmosphere. The generous family room offers ample space for gatherings, complete with a walk-in closet/pantry—ideal for board games, hobbies, or extra storage. A bright sunroom off the back opens to an expansive deck, perfect for outdoor entertaining or enjoying your morning coffee in the sunshine. A ¾ bath completes the first floor. Upstairs, you’ll find four spacious bedrooms, each with plenty of closet space, plus a full bath. The finished lower level includes a bonus room ready to become your game room, home gym, or media lounge. Enjoy a fully fenced backyard with privacy, mature landscaping, and room to relax or play. Located just minutes from the bike path, Lake Champlain, Leddy Park, North Beach, schools, local shopping, a stone's throw away from Ethan Allen Park and easy access to the Burlington Waterfront and Church Street Marketplace, this home is a rare find in an unbeatable location.
Interior Features
- # Of Stories:
- 2
- Sq. Ft. (Total):
- 2636
- Sq. Ft. (Above Ground):
- 2136
- Sq. Ft. (Below Ground):
- 500
- Sq. Ft. Unfinished:
- 172
- Rooms:
- 10
- Bedrooms:
- 4
- Baths:
- 2
- Interior Desc:
- Bar, Dining Area, Gas Fireplace, Kitchen Island, Natural Light, Walk-in Closet, Basement Laundry
- Appliances Included:
- Electric Cooktop, Dishwasher, Dryer, Microwave, Wall Oven, Refrigerator, Washer, Electric Stove, Gas Water Heater, Tank Water Heater
- Flooring:
- Carpet, Hardwood, Tile, Vinyl
- Heating Cooling Fuel:
- Water Heater:
- Basement Desc:
- Finished, Full, Exterior Stairs, Interior Stairs
Exterior Features
- Style of Residence:
- Colonial
- House Color:
- tan
- Time Share:
- No
- Resort:
- Exterior Desc:
- Exterior Details:
- Deck, Partial Fence , Garden Space, Natural Shade
- Amenities/Services:
- Land Desc.:
- Landscaped, Level, Sidewalks, Near Paths, Near Shopping, Neighborhood, Near School(s)
- Suitable Land Usage:
- Roof Desc.:
- Architectural Shingle
- Driveway Desc.:
- Paved
- Foundation Desc.:
- Block
- Sewer Desc.:
- Public
- Garage/Parking:
- Yes
- Garage Spaces:
- 2
- Road Frontage:
- 100
Other Information
- List Date:
- 2025-07-23
- Last Updated:


