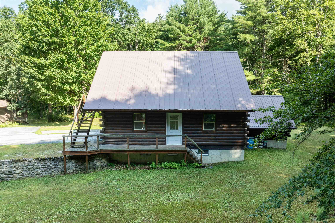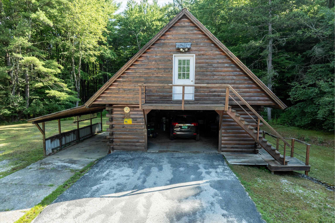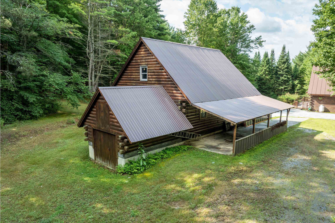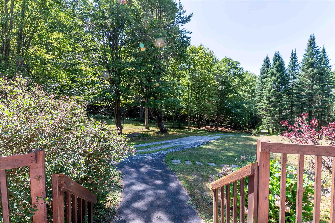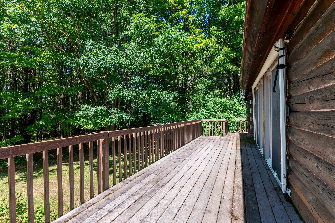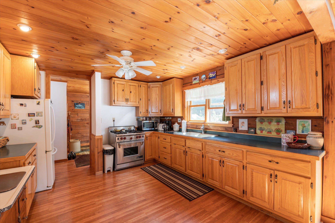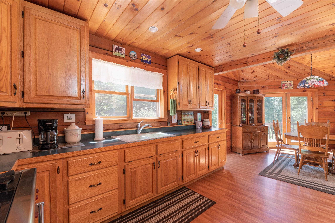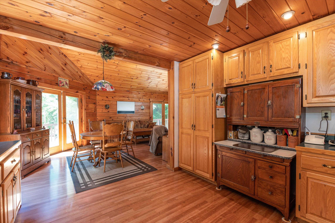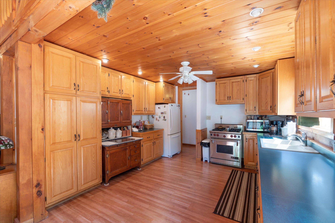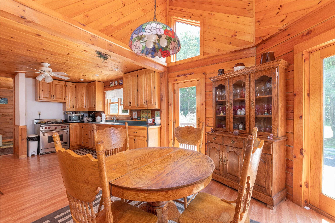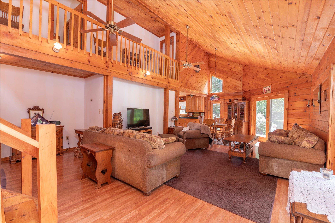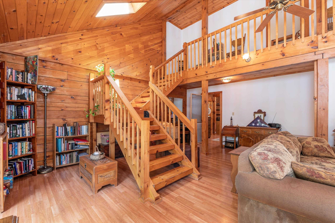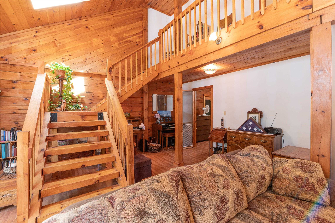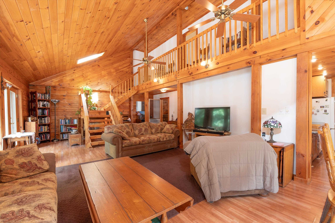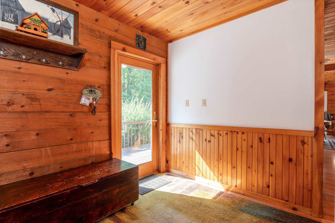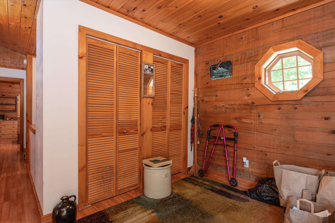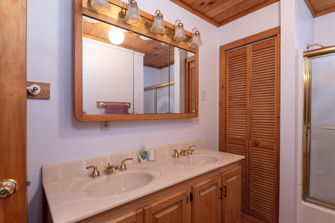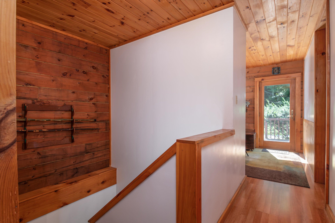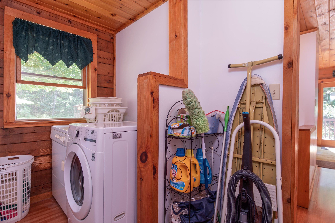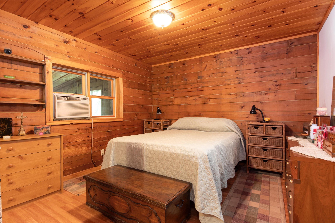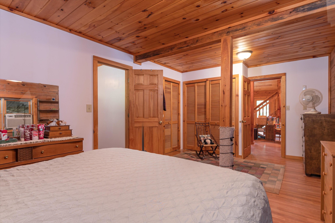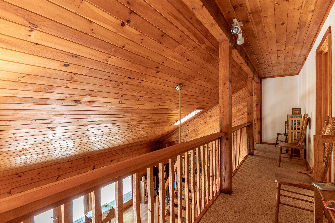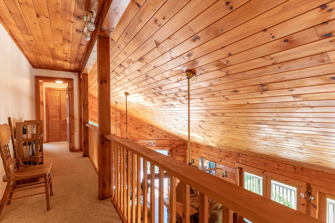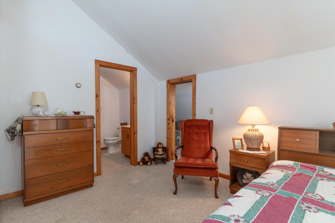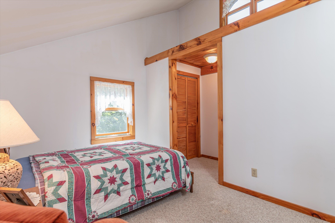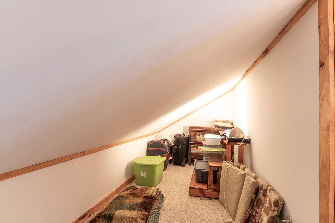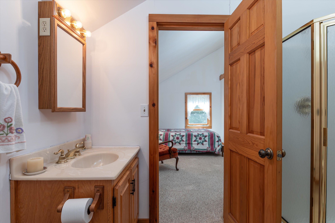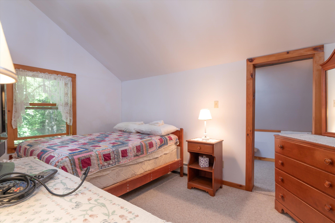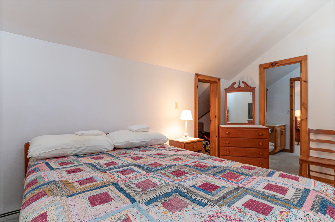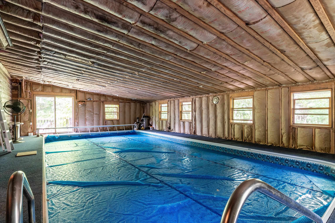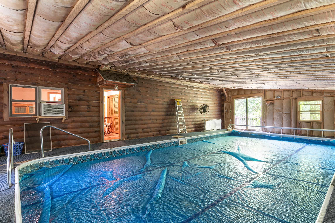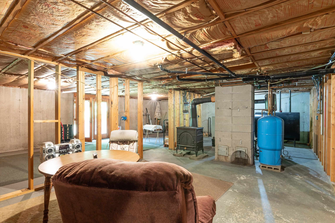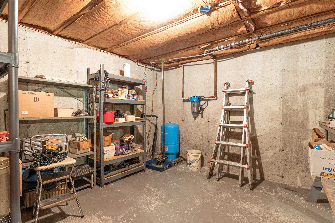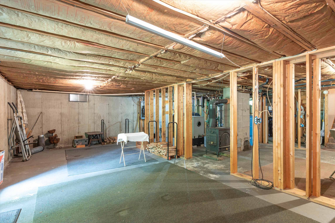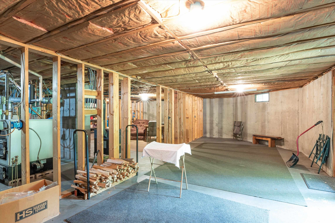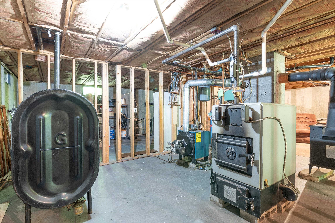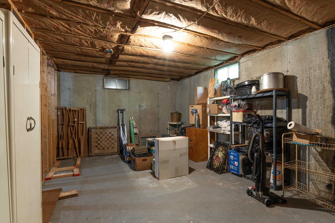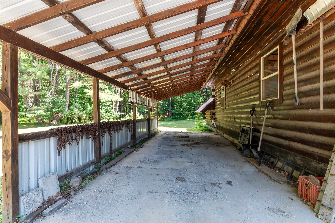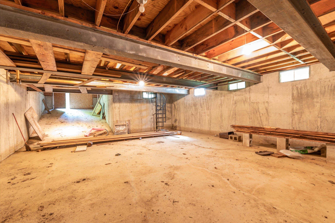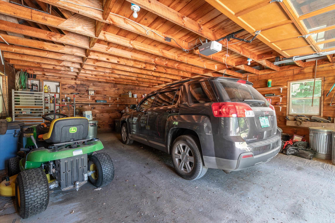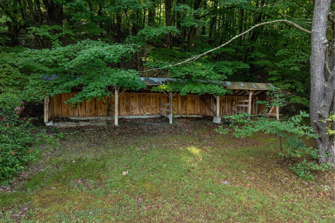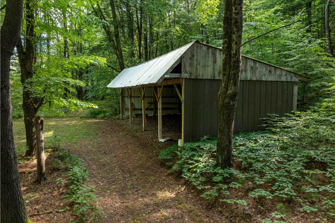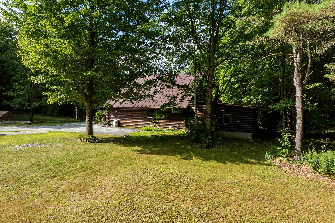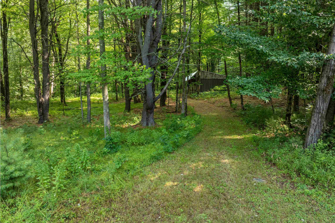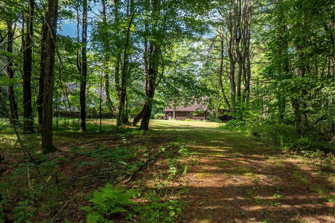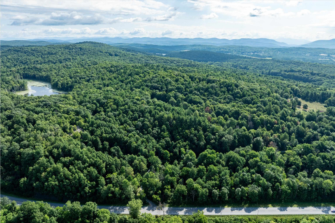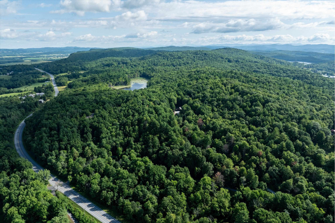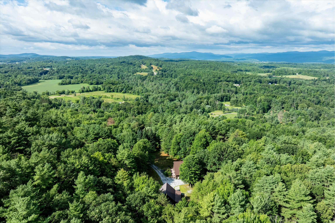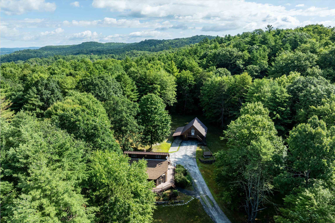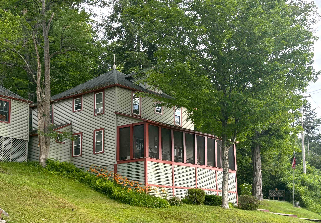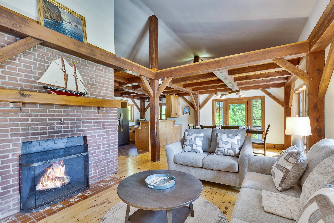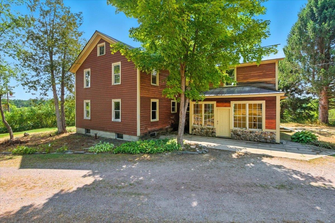1 of 55
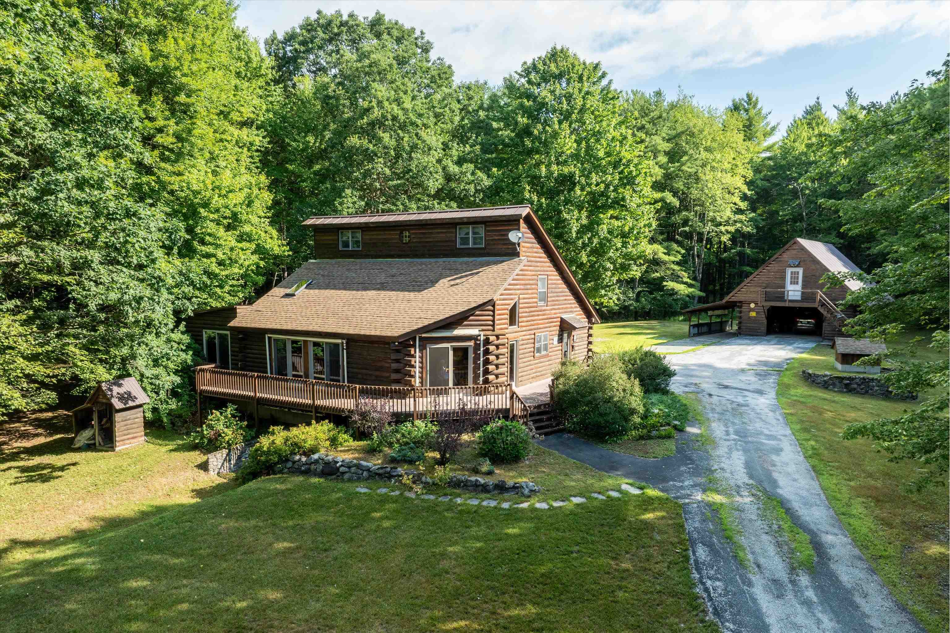
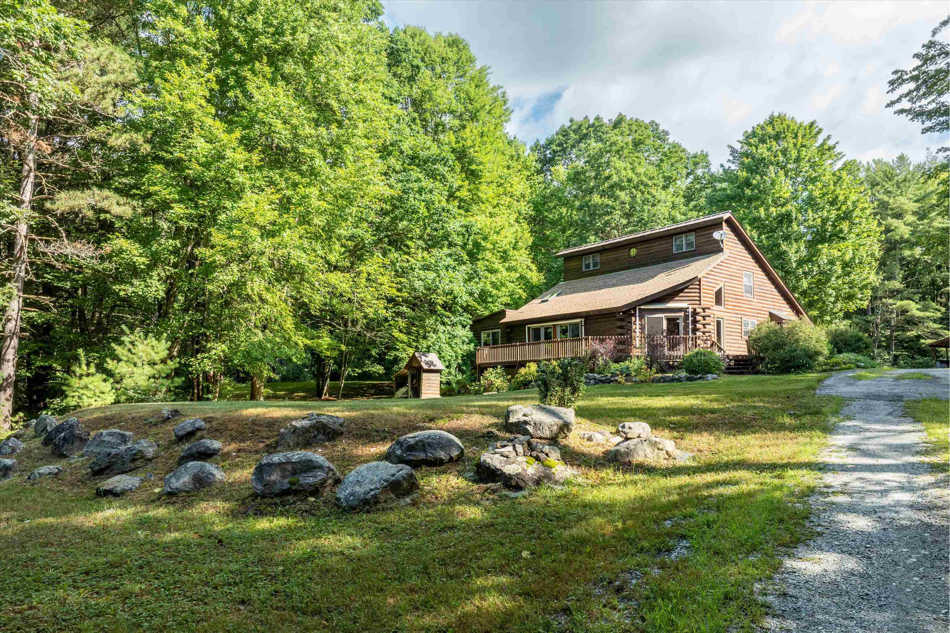
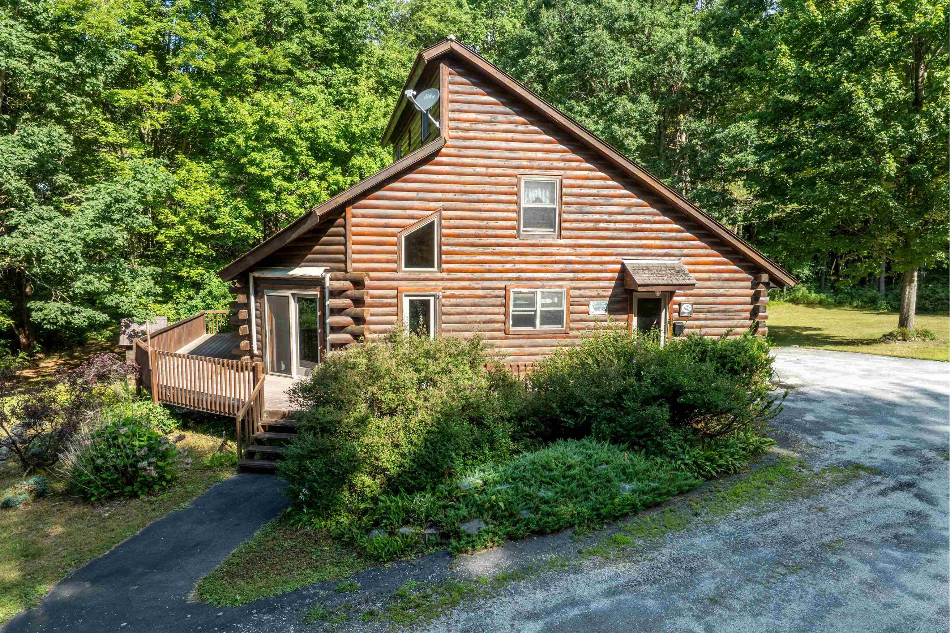
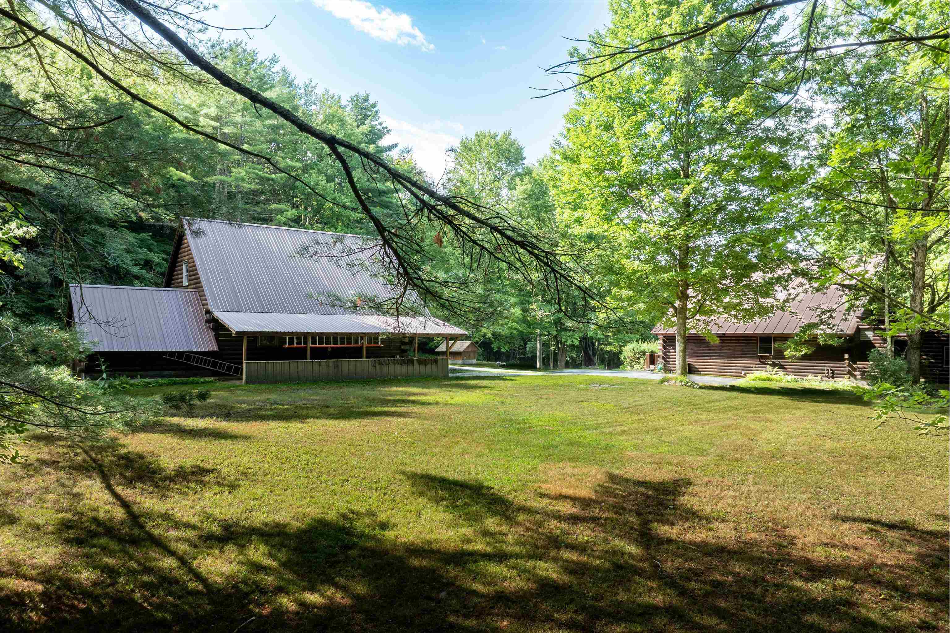
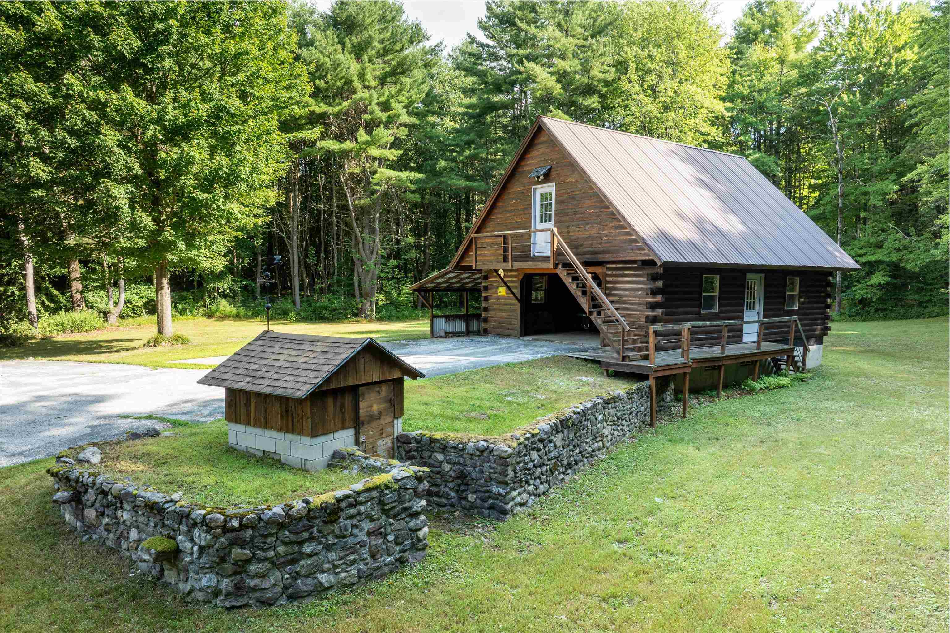
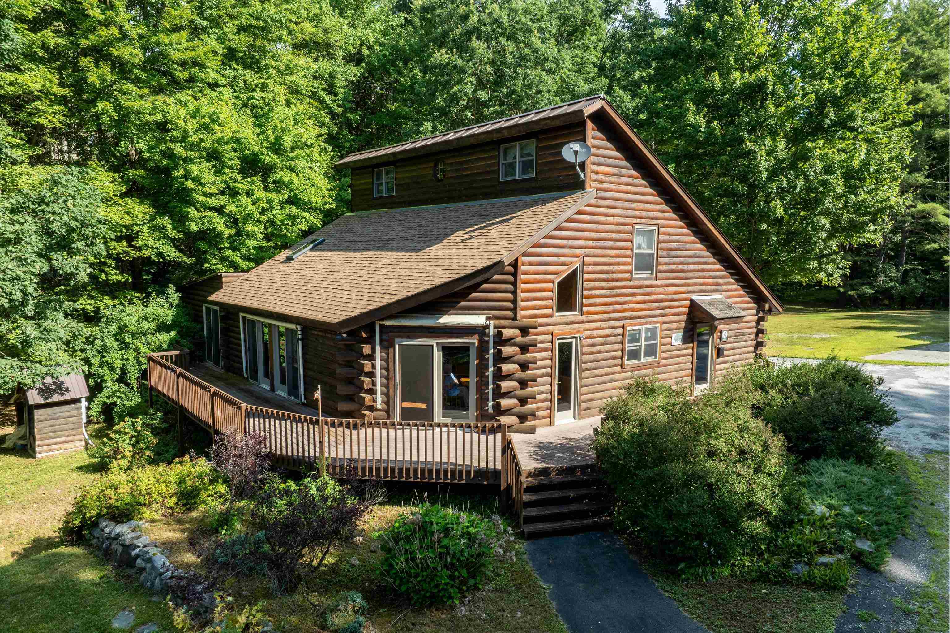
General Property Information
- Property Status:
- Active
- Price:
- $549, 900
- Assessed:
- $0
- Assessed Year:
- County:
- VT-Rutland
- Acres:
- 55.00
- Property Type:
- Single Family
- Year Built:
- 1996
- Agency/Brokerage:
- Nicholas Sicard
EXP Realty - Bedrooms:
- 3
- Total Baths:
- 2
- Sq. Ft. (Total):
- 1916
- Tax Year:
- 2026
- Taxes:
- $8, 531
- Association Fees:
A rare opportunity to own a private mountain estate spanning 55 acres, this custom-crafted log home blends luxury, serenity, and timeless design. Offered at a newly reduced price of $549, 900, the value here is exceptional for a one-of-a-kind Vermont retreat. Built from 9-inch hand-hewn logs, the residence showcases authentic craftsmanship with soaring vaulted ceilings, exposed beams, and radiant-heated floors that infuse every space with warmth and rustic elegance. Inside, an open-concept layout reveals stunning woodwork, a lofted second level, and skylights that bathe the home in natural light. The chef's kitchen features custom wood cabinetry, a vintage hutch, and stainless steel gas range. The main-level primary suite offers convenient one-level living with an adjacent full bath. An expansive wraparound deck invites entertaining beneath the stars or morning coffee surrounded by nature. A full indoor pool structure presents extraordinary wellness or design potential. The oversized detached garage includes a workshop, upper-level storage, and underground access. With wooded trails, sugaring rights, stonework, and tranquil mountain views, this estate is perfectly suited for legacy living, luxurious seclusion, or a bespoke second home. Truly unmatched at this price point, it invites a lifestyle beyond compare.
Interior Features
- # Of Stories:
- 2
- Sq. Ft. (Total):
- 1916
- Sq. Ft. (Above Ground):
- 1916
- Sq. Ft. (Below Ground):
- 0
- Sq. Ft. Unfinished:
- 1440
- Rooms:
- 7
- Bedrooms:
- 3
- Baths:
- 2
- Interior Desc:
- Cathedral Ceiling, Ceiling Fan, Dining Area, Furnished, Natural Light, Natural Woodwork, Vaulted Ceiling, Walk-in Closet, 1st Floor Laundry
- Appliances Included:
- ENERGY STAR Qual Dryer, Electric Range, ENERGY STAR Qual Fridge, ENERGY STAR Qual Washer, Electric Water Heater, Owned Water Heater, Tank Water Heater
- Flooring:
- Carpet, Combination, Hardwood
- Heating Cooling Fuel:
- Water Heater:
- Basement Desc:
- Climate Controlled, Concrete, Concrete Floor, Daylight, Insulated, Partially Finished, Storage Space, Walkout, Exterior Access, Basement Stairs
Exterior Features
- Style of Residence:
- Contemporary, Log
- House Color:
- Wood
- Time Share:
- No
- Resort:
- Exterior Desc:
- Exterior Details:
- Building, Deck, Garden Space, Natural Shade, In-Ground Pool, Porch
- Amenities/Services:
- Land Desc.:
- Country Setting, Field/Pasture, Landscaped, Level, Secluded, Slight, Timber, Wooded, Rural
- Suitable Land Usage:
- Roof Desc.:
- Metal, Asphalt Shingle
- Driveway Desc.:
- Paved
- Foundation Desc.:
- Concrete
- Sewer Desc.:
- 1000 Gallon, Concrete, Leach Field On-Site, Mound
- Garage/Parking:
- Yes
- Garage Spaces:
- 2
- Road Frontage:
- 0
Other Information
- List Date:
- 2025-07-23
- Last Updated:


