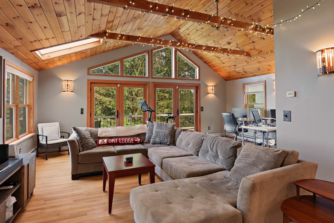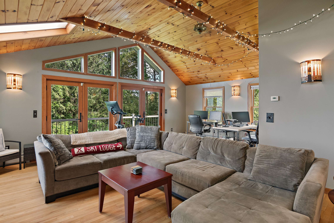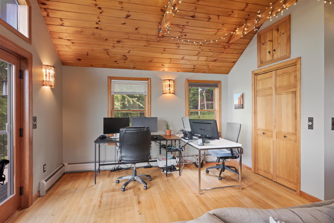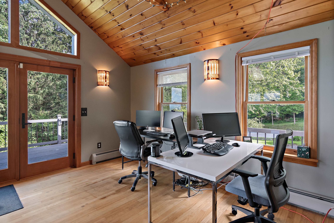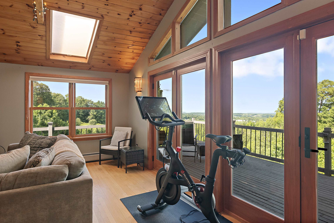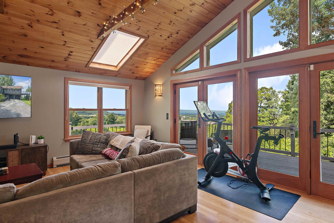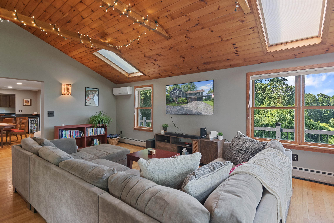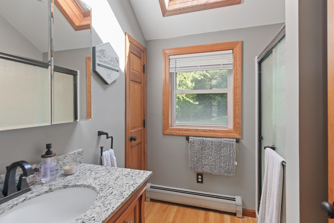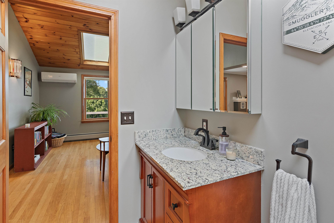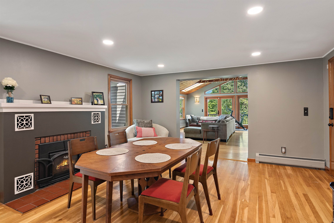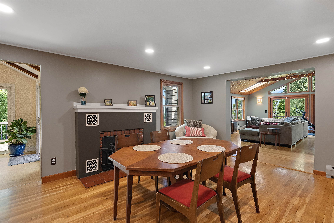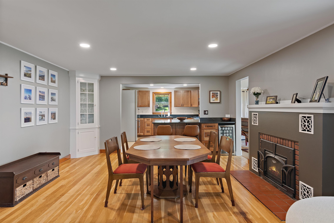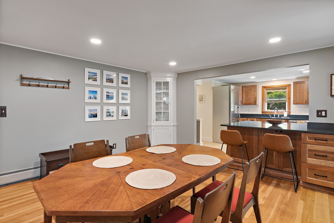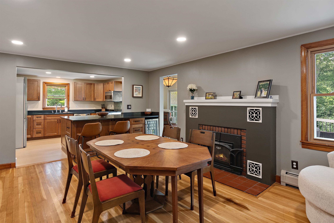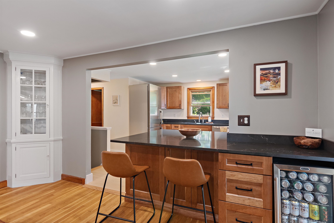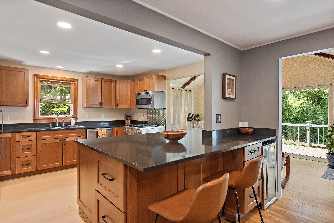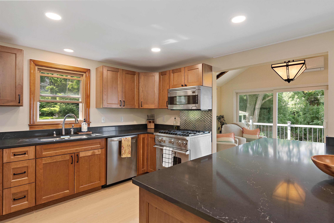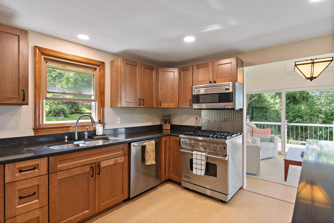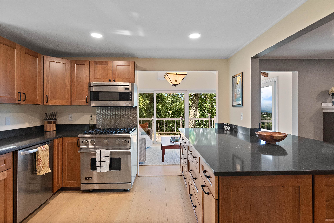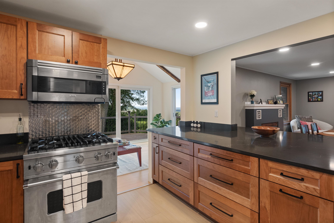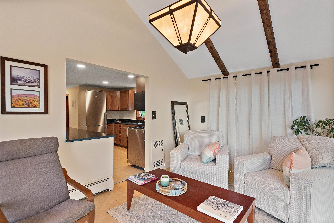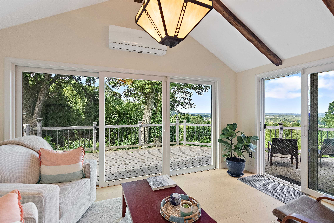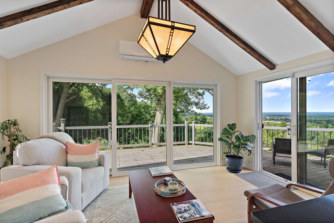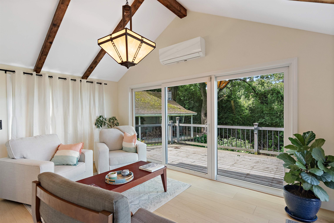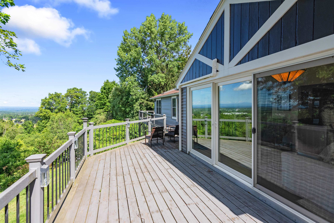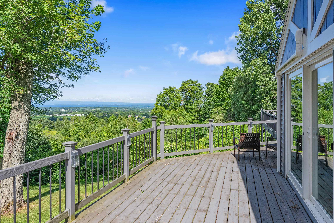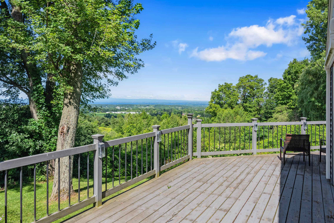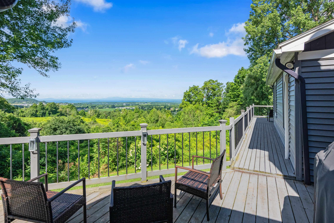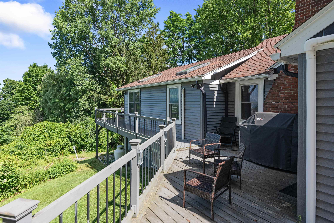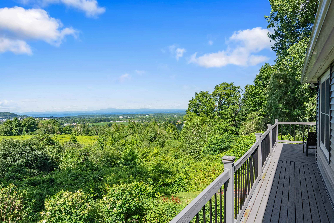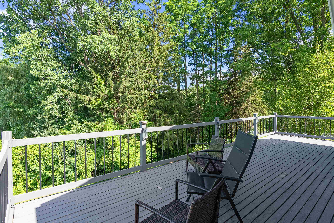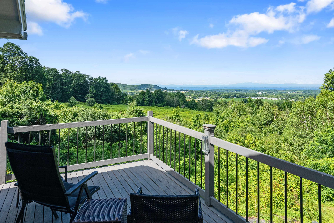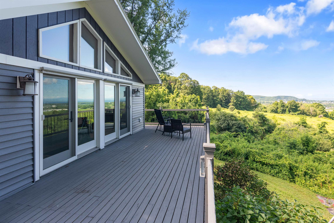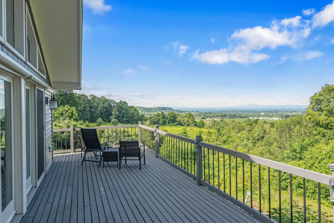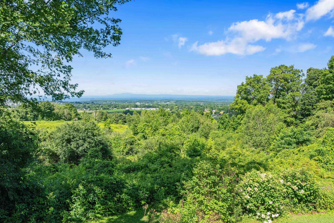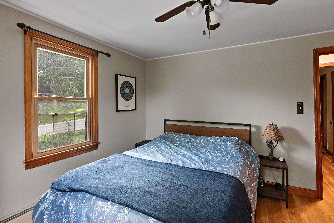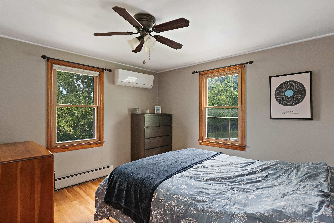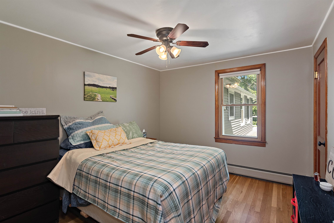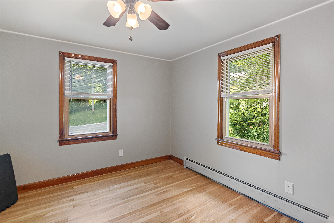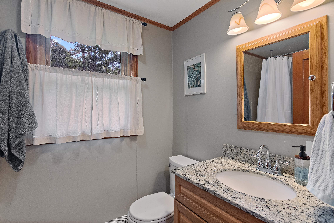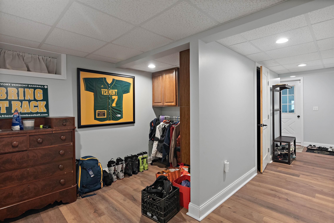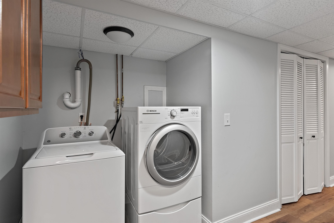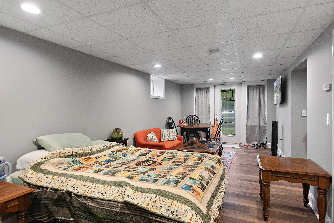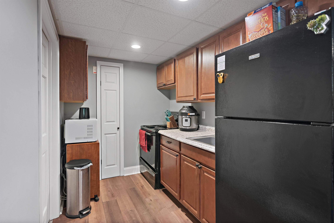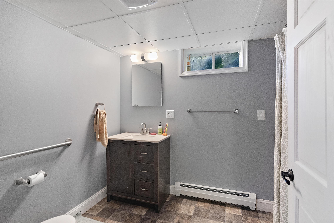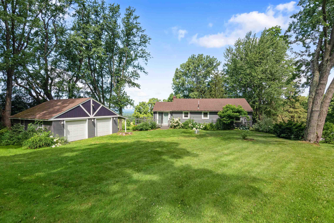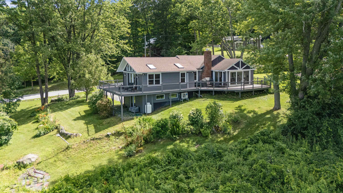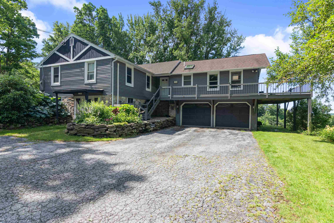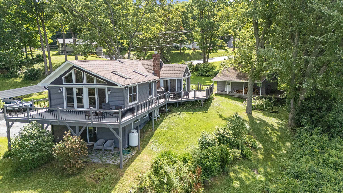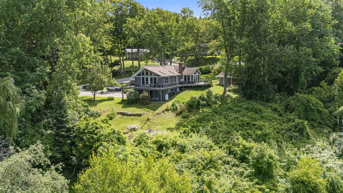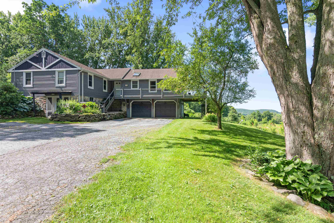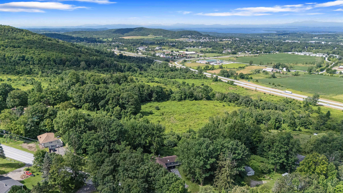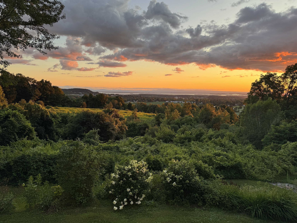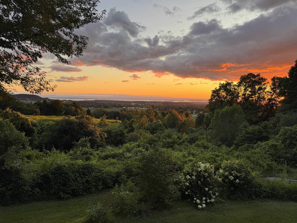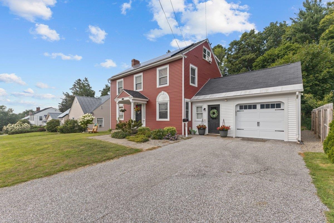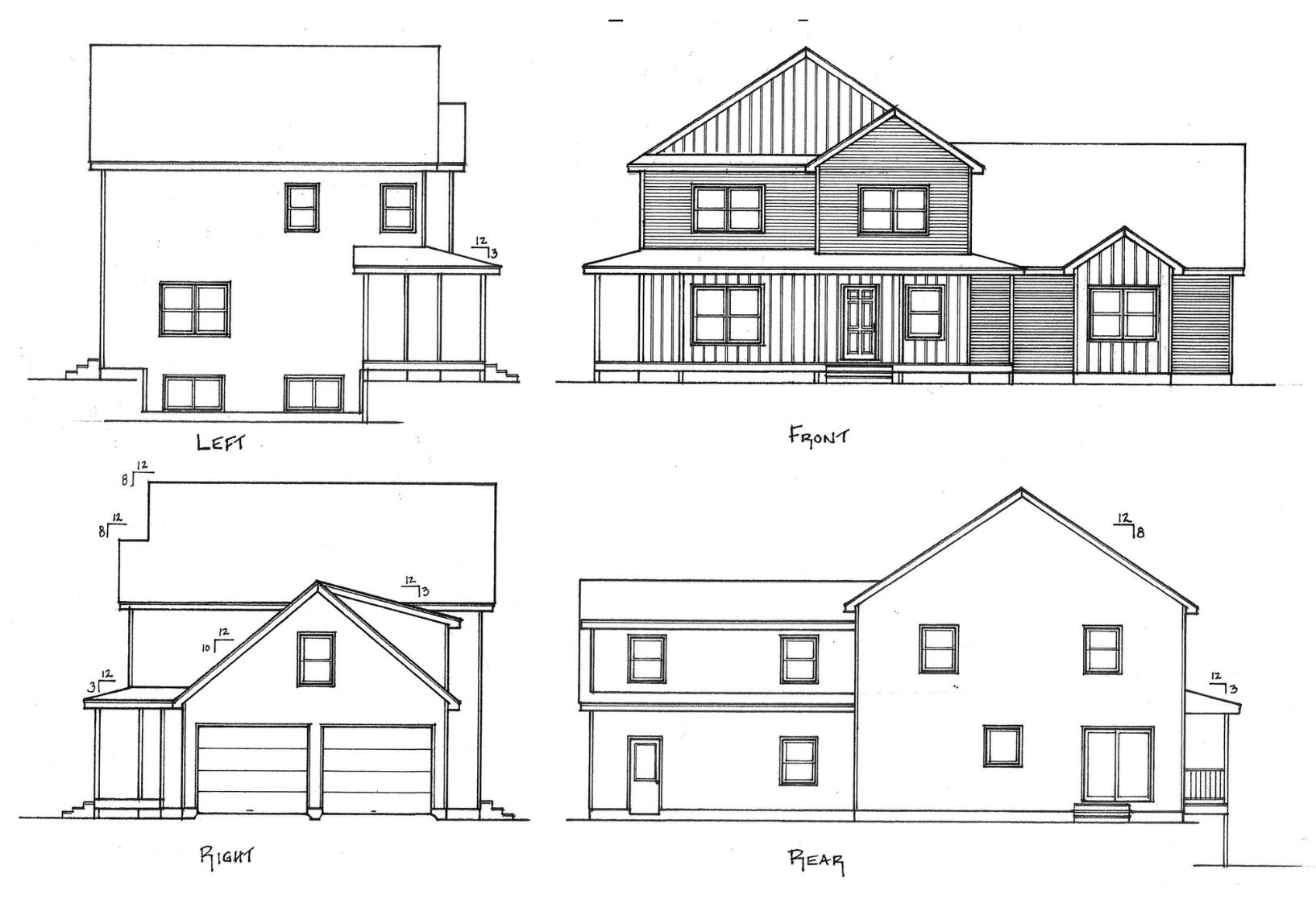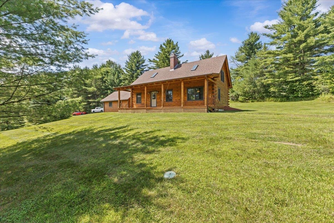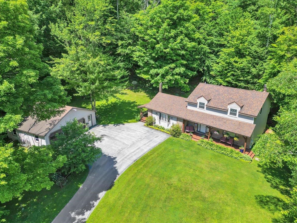1 of 60
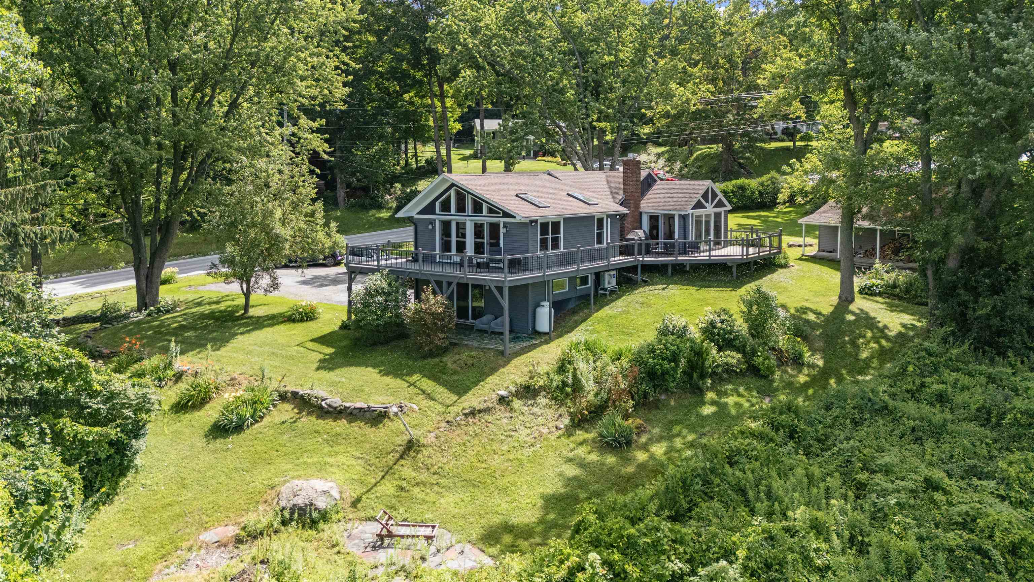
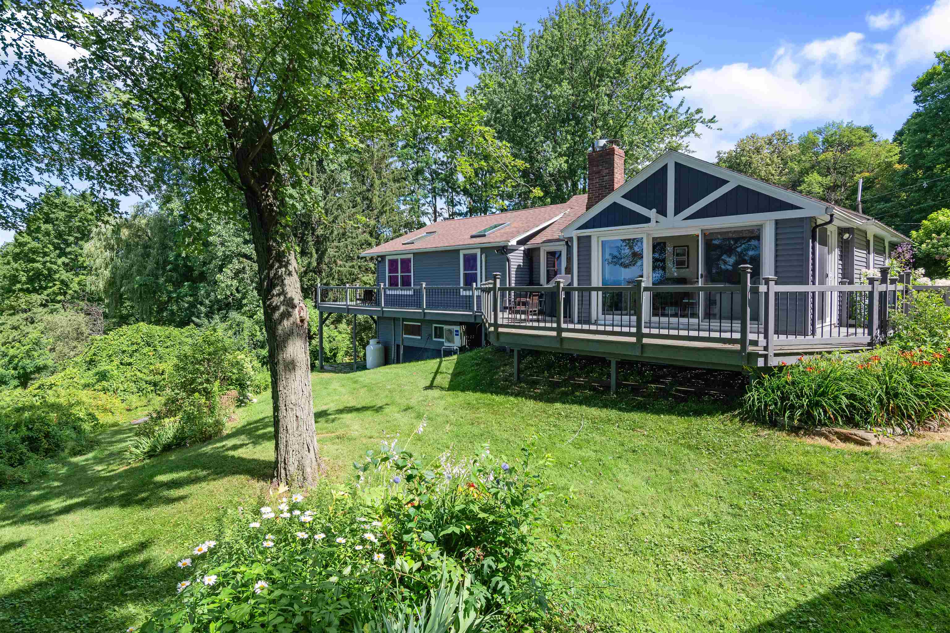
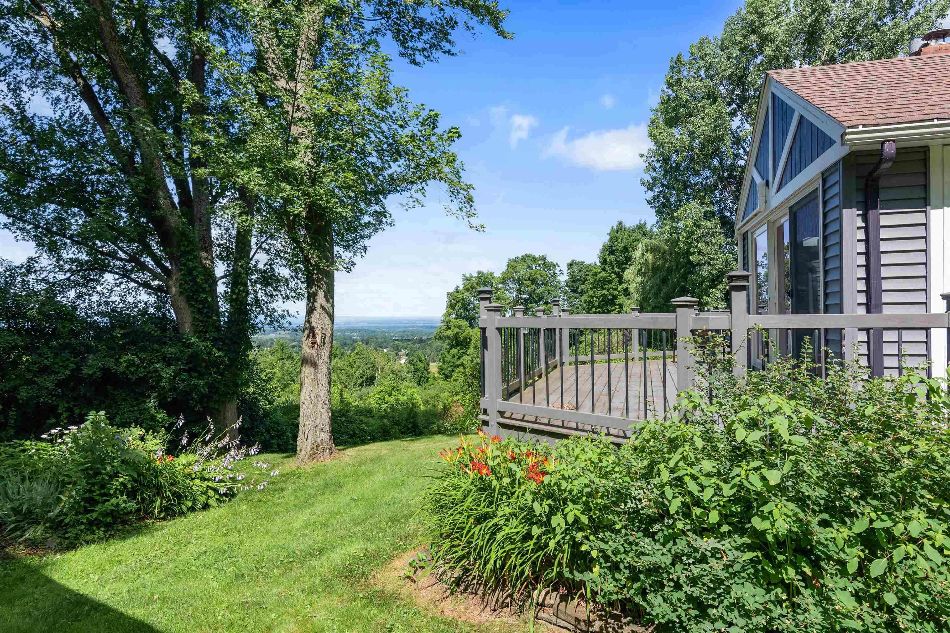
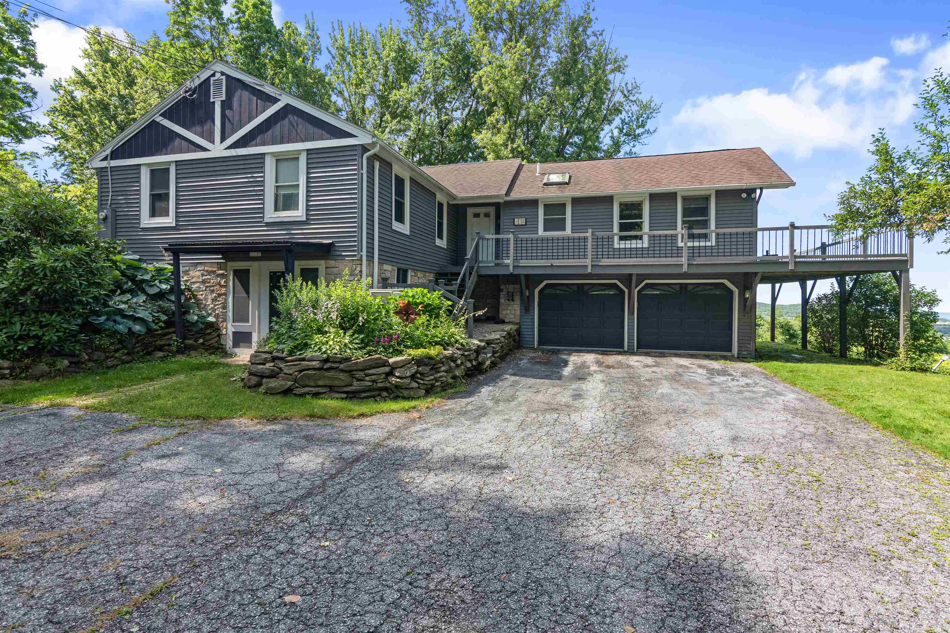
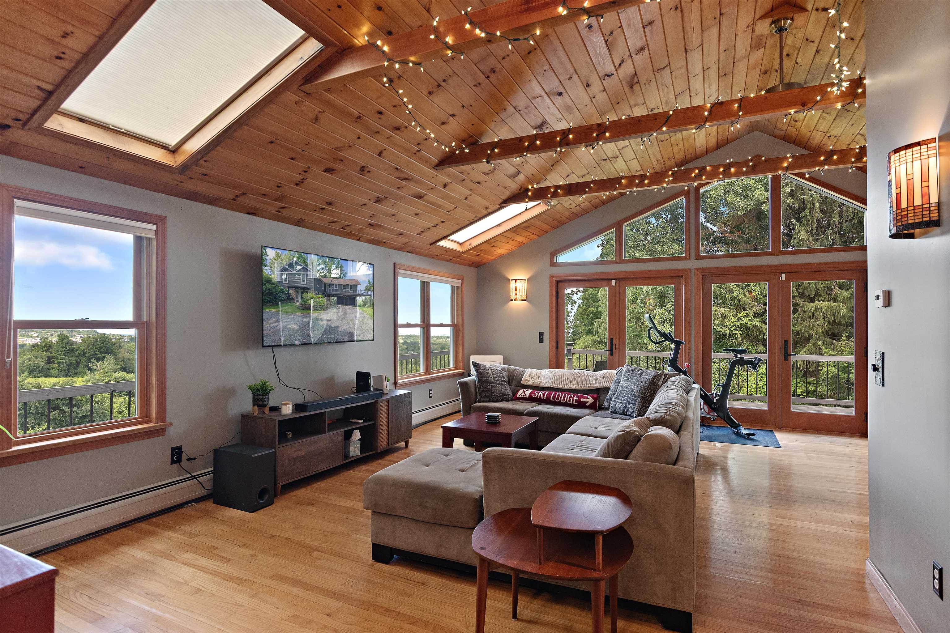
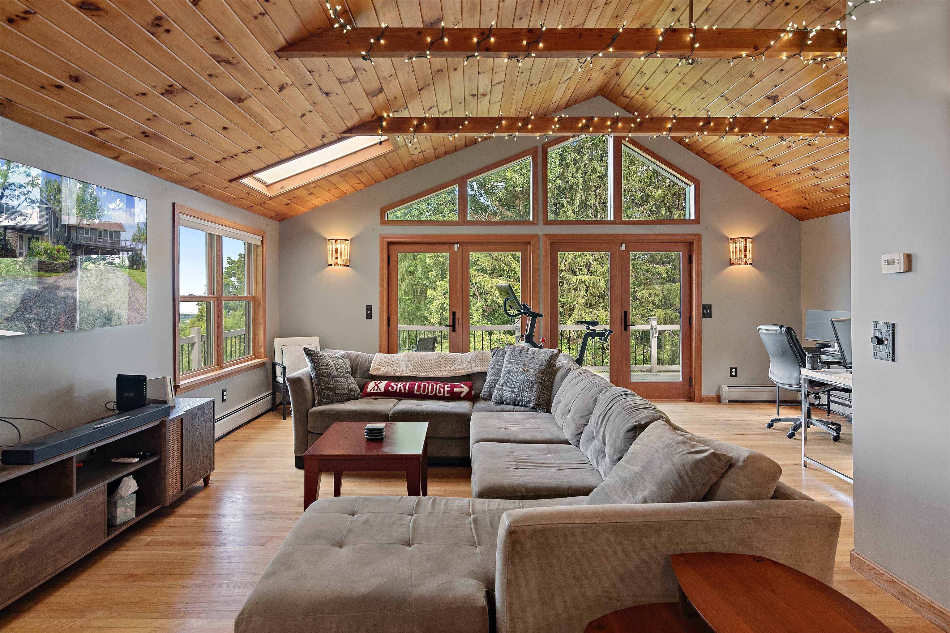
General Property Information
- Property Status:
- Active
- Price:
- $589, 000
- Assessed:
- $0
- Assessed Year:
- County:
- VT-Franklin
- Acres:
- 1.00
- Property Type:
- Single Family
- Year Built:
- 1954
- Agency/Brokerage:
- Tamithy Howrigan
RE/MAX North Professionals - Bedrooms:
- 3
- Total Baths:
- 3
- Sq. Ft. (Total):
- 2830
- Tax Year:
- 2025
- Taxes:
- $7, 391
- Association Fees:
Set high along scenic Fairfield Hill, this thoughtfully renovated hillside retreat blends timeless Vermont charm with modern comfort and panoramic views. Sunlight pours across refinished hardwood floors, flowing through an open layout designed to frame the landscape at every turn. The fully renovated kitchen features cherry cabinetry, quartz counters and stainless steel appliances. Just off the kitchen, the vaulted sunroom with exposed beams and walls of windows captures iconic views of Lake Champlain, open pastures, and distant mountains. Step outside to the wraparound deck to take in sunset skies and golden hour glow. The main level includes 3 bright bedrooms and 2 stylish baths. Mini-splits provide efficient heating and cooling throughout. The walkout lower level features a second kitchen, 3/4 bath, and spacious family room—perfect for guests, multi-gen living, or in-laws. Set on a beautifully landscaped 1-acre lot with fiber internet, a heated 2-car garage, and a second detached 2-car garage ideal for storage or hobby use. Less than a mile from Northwestern Medical Center and under 5 minutes to I-89 and downtown St. Albans, this is a rare chance to enjoy a move-in-ready home with space, scenery, and flexibility in one of Franklin County’s most scenic settings.
Interior Features
- # Of Stories:
- 1
- Sq. Ft. (Total):
- 2830
- Sq. Ft. (Above Ground):
- 1690
- Sq. Ft. (Below Ground):
- 1140
- Sq. Ft. Unfinished:
- 10
- Rooms:
- 7
- Bedrooms:
- 3
- Baths:
- 3
- Interior Desc:
- Dining Area, Gas Fireplace, 1 Fireplace, In-Law/Accessory Dwelling, In-Law Suite, Kitchen Island, Kitchen/Dining, Natural Light, Natural Woodwork, Other, Soaking Tub, Indoor Storage, Basement Laundry
- Appliances Included:
- Dishwasher, Dryer, Microwave, Mini Fridge, Other, Gas Range, Refrigerator, Washer
- Flooring:
- Hardwood, Tile, Vinyl, Vinyl Plank
- Heating Cooling Fuel:
- Water Heater:
- Basement Desc:
- Partially Finished
Exterior Features
- Style of Residence:
- Ranch
- House Color:
- Time Share:
- No
- Resort:
- Exterior Desc:
- Exterior Details:
- Deck, Garden Space, Natural Shade, Other, Other - See Remarks, Outbuilding, Patio, Storage
- Amenities/Services:
- Land Desc.:
- Lake View, Landscaped, Mountain View, Other, View, Water View, In Town, Near Hospital
- Suitable Land Usage:
- Roof Desc.:
- Shingle
- Driveway Desc.:
- Paved
- Foundation Desc.:
- Concrete
- Sewer Desc.:
- Alternative System, On-Site Septic Exists, Private, Septic
- Garage/Parking:
- Yes
- Garage Spaces:
- 2
- Road Frontage:
- 345
Other Information
- List Date:
- 2025-07-23
- Last Updated:


