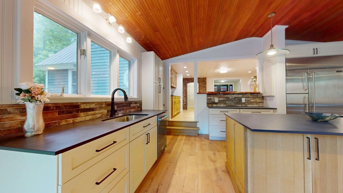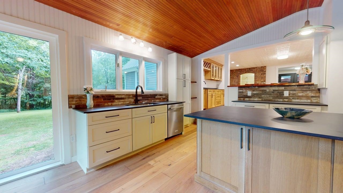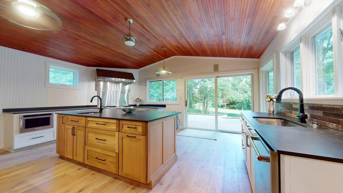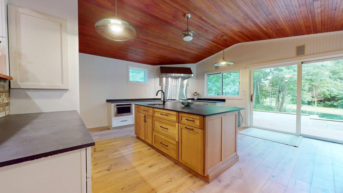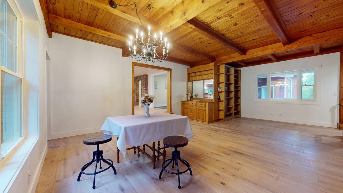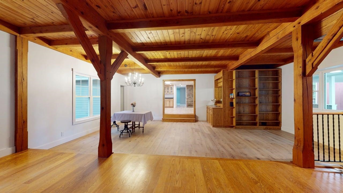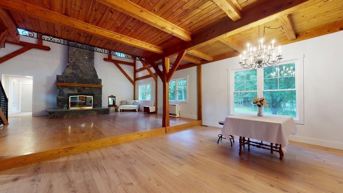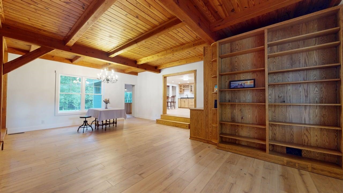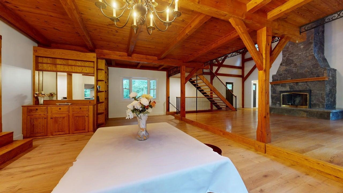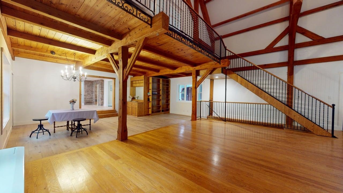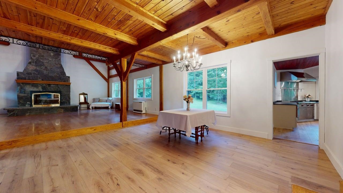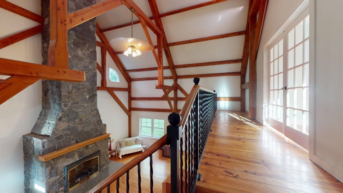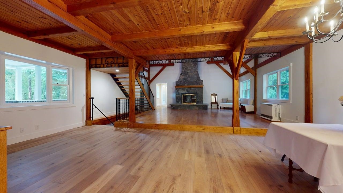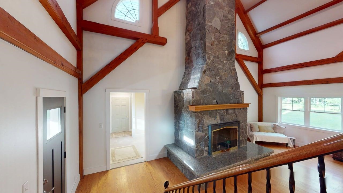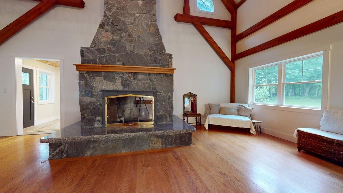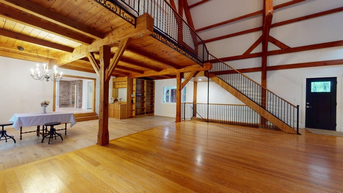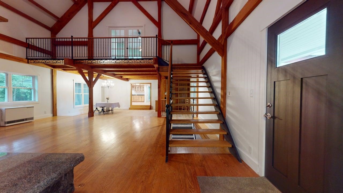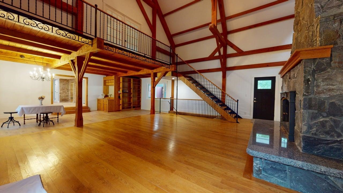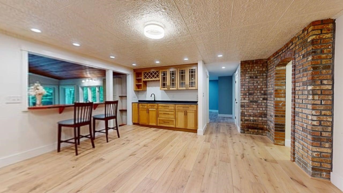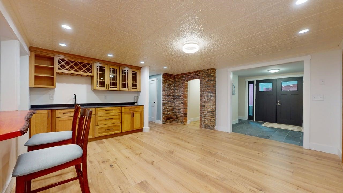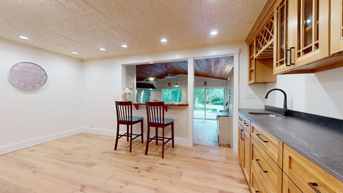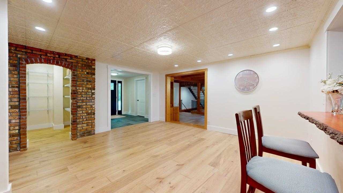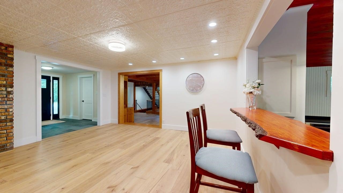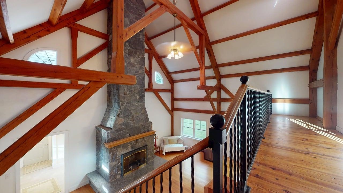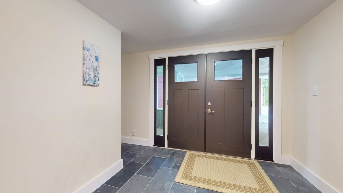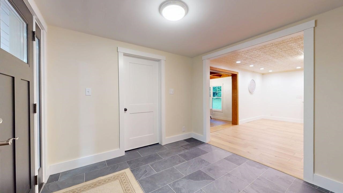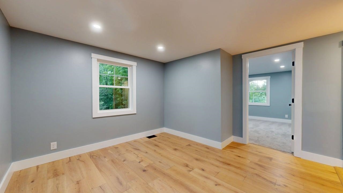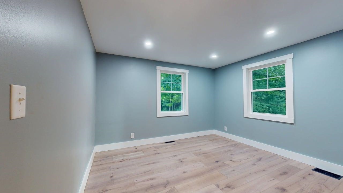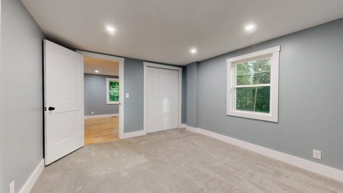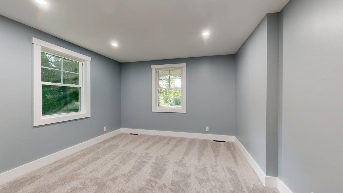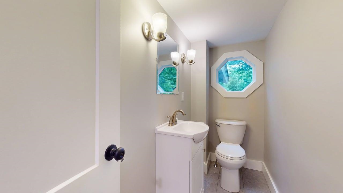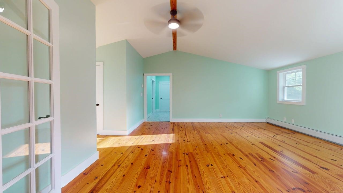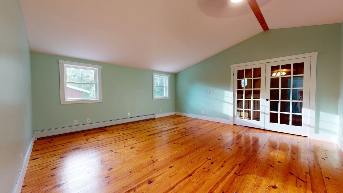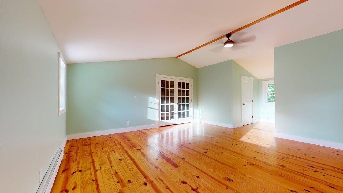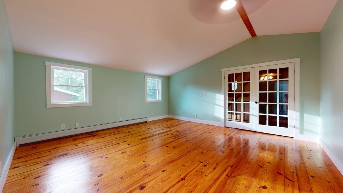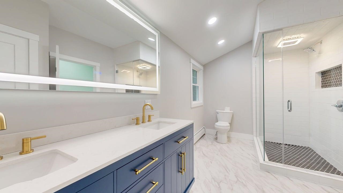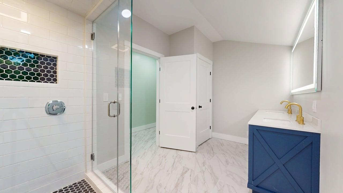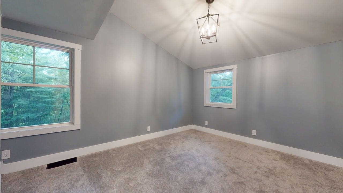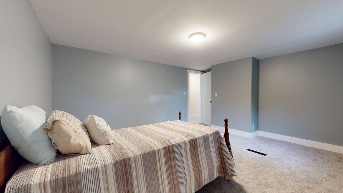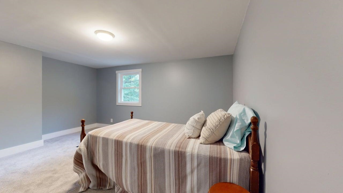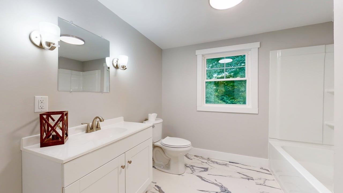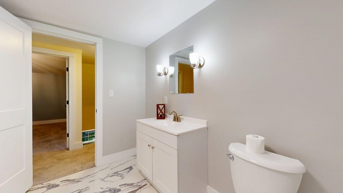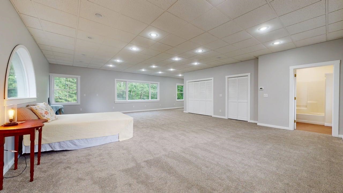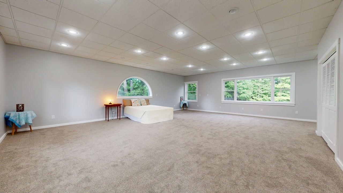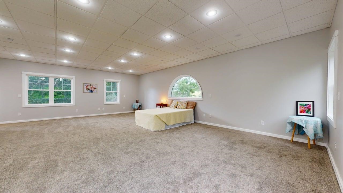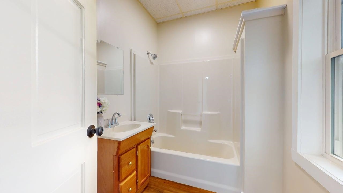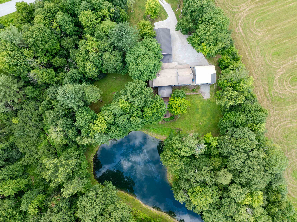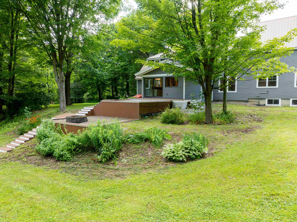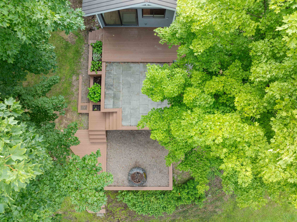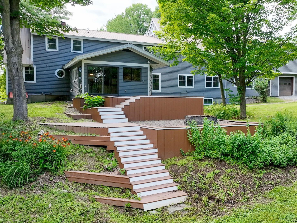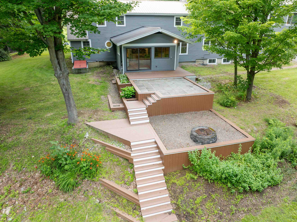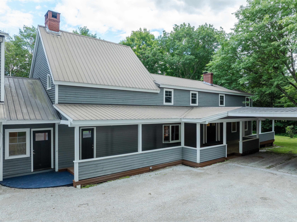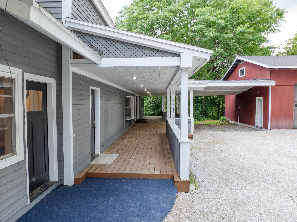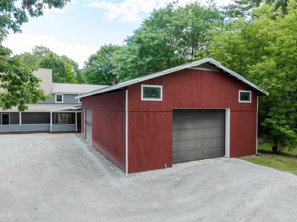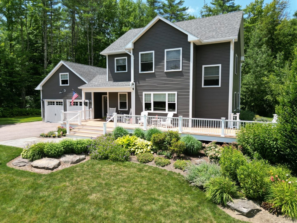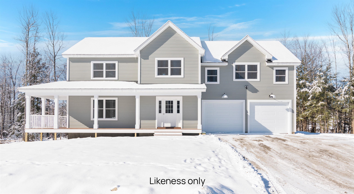1 of 60
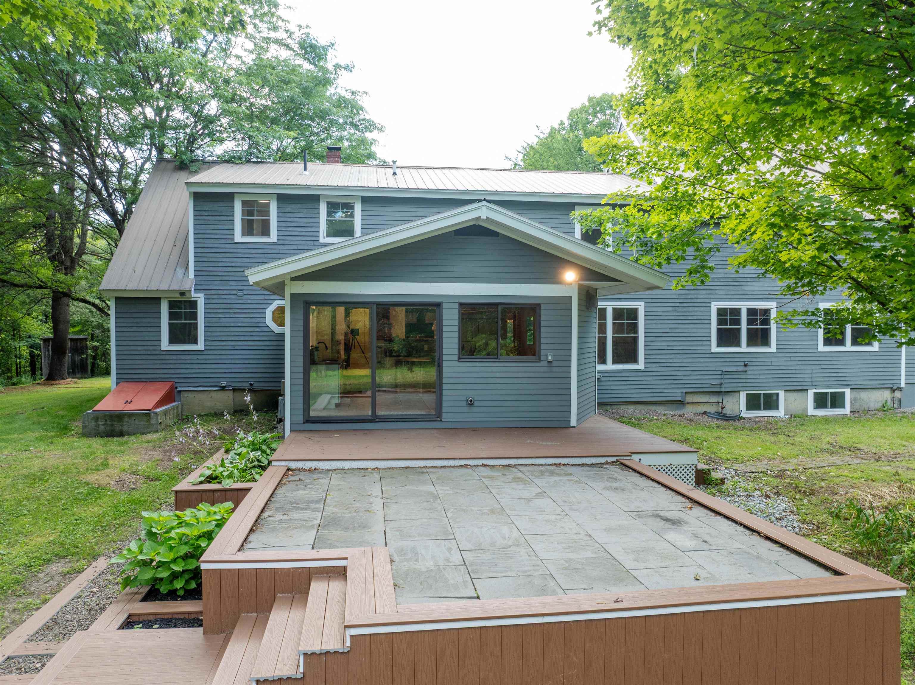
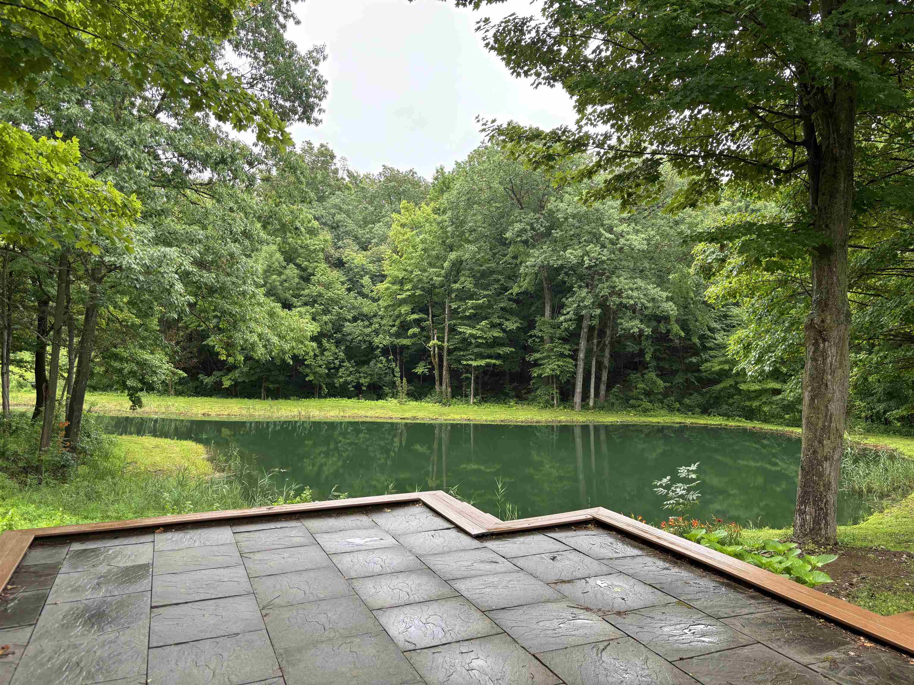
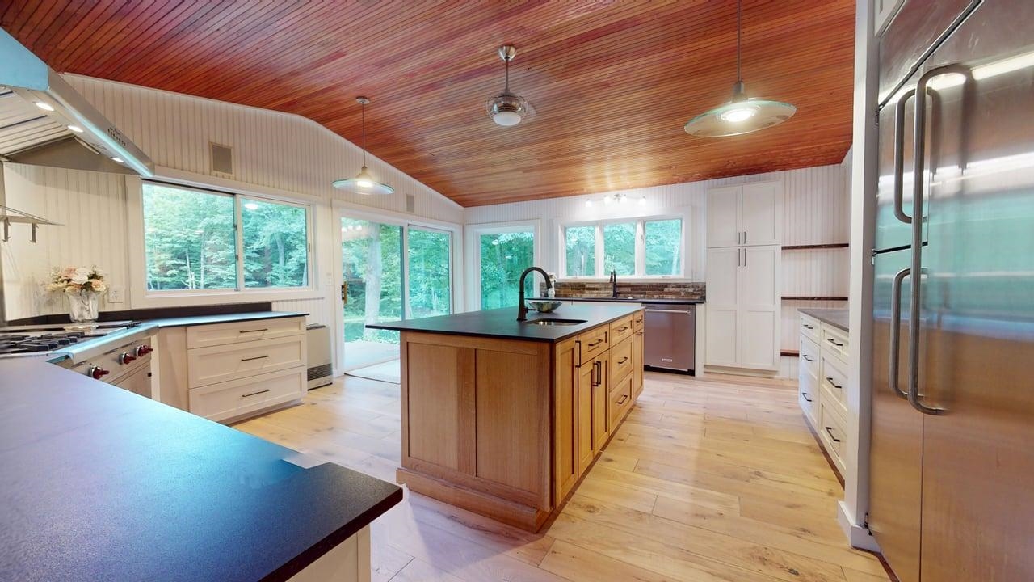
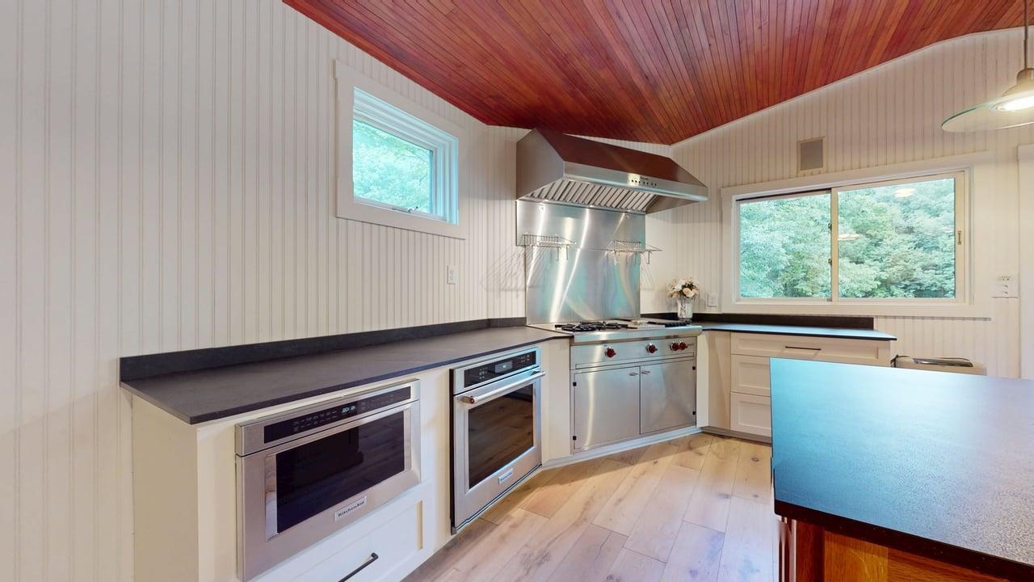
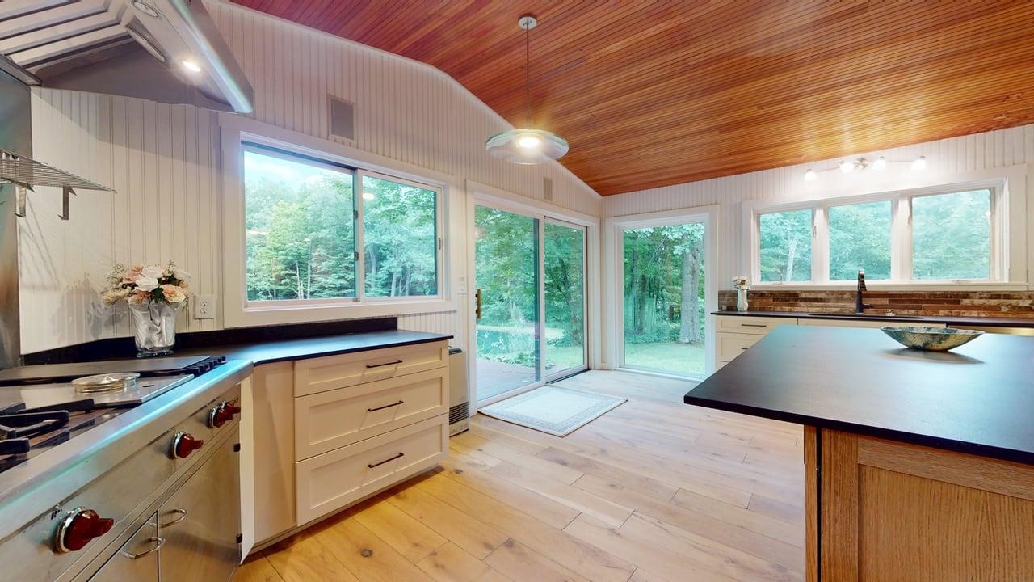
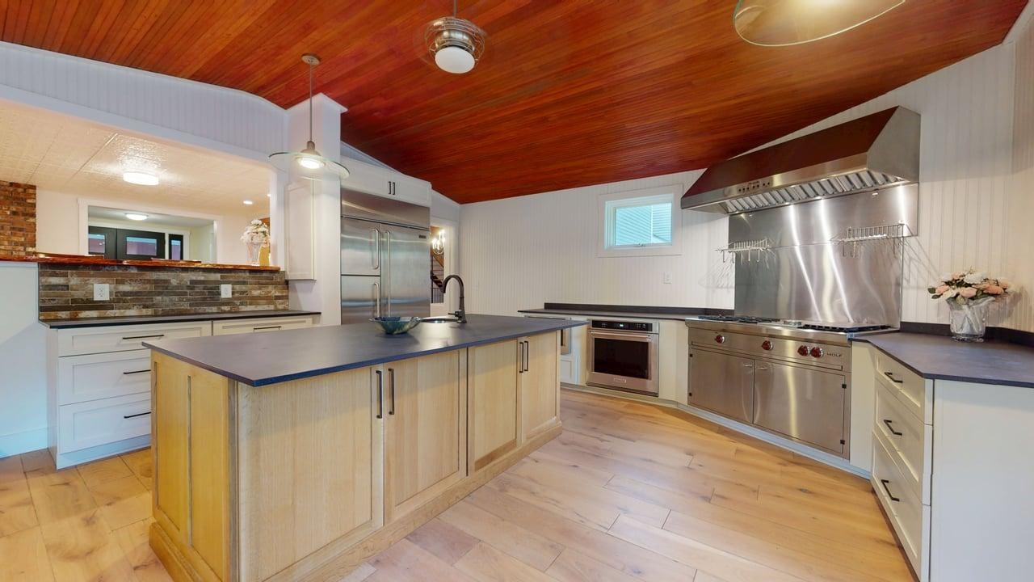
General Property Information
- Property Status:
- Active Under Contract
- Price:
- $799, 000
- Assessed:
- $0
- Assessed Year:
- County:
- VT-Franklin
- Acres:
- 5.85
- Property Type:
- Single Family
- Year Built:
- 1973
- Agency/Brokerage:
- Amy Gerrity-Parent
Amy Gerrity-Parent Realty - Bedrooms:
- 3
- Total Baths:
- 4
- Sq. Ft. (Total):
- 5514
- Tax Year:
- 2024
- Taxes:
- $8, 782
- Association Fees:
Welcome to this well-designed estate. Post and beam interior design with full two-level marble wood burning fireplace to invite you. Rod iron stair design with superior architecture accents. Chefs' kitchen with cook tops and industrial refrigerator, double oven, hood, multi-faceted surface areas. Island sink and primary as well. Within view to the overlook your private pond and lawns with multi-level decking to take it all in. Separate wet bar with ease to the half bath office space and optional bedroom. The upstirs has desired balcony views leading into the French door bonus room/ optional bedroom with spacious closets / storage and private bath. With divided hallway space to then lead you to two more rooms and full bath! So many options in the design with two staircases to continue the privacy if desired. Off the living room you will find a spacious laundry room on the first floor leading you to an additional bonus room with full bath with radiant heated floors with the finished space above the garage! With breathtaking views to the pond and lawns. The home also has an attached two car garage that is heated. If the need for extra space is desired the additional garage has to entry from either side of the driveway leading to cover all the options for covered space. Cobblestone walkways and oversized covered porch with port attachment shielding you from snow and sun. Full interior walk-up basement partially finished with two accesses into the first level. So much to take in.
Interior Features
- # Of Stories:
- 3
- Sq. Ft. (Total):
- 5514
- Sq. Ft. (Above Ground):
- 5318
- Sq. Ft. (Below Ground):
- 196
- Sq. Ft. Unfinished:
- 600
- Rooms:
- 11
- Bedrooms:
- 3
- Baths:
- 4
- Interior Desc:
- Cathedral Ceiling, Ceiling Fan, Laundry Hook-ups, 1st Floor Laundry
- Appliances Included:
- Dishwasher, Range Hood, Double Oven, Refrigerator
- Flooring:
- Carpet, Hardwood, Laminate, Tile
- Heating Cooling Fuel:
- Water Heater:
- Basement Desc:
- Partial
Exterior Features
- Style of Residence:
- Post and Beam
- House Color:
- Time Share:
- No
- Resort:
- Exterior Desc:
- Exterior Details:
- Deck, Gazebo, Covered Porch
- Amenities/Services:
- Land Desc.:
- Corner, Interior Lot, Landscaped, Pond, Water View
- Suitable Land Usage:
- Roof Desc.:
- Membrane
- Driveway Desc.:
- Crushed Stone
- Foundation Desc.:
- Concrete
- Sewer Desc.:
- 1000 Gallon
- Garage/Parking:
- Yes
- Garage Spaces:
- 4
- Road Frontage:
- 0
Other Information
- List Date:
- 2025-07-22
- Last Updated:


