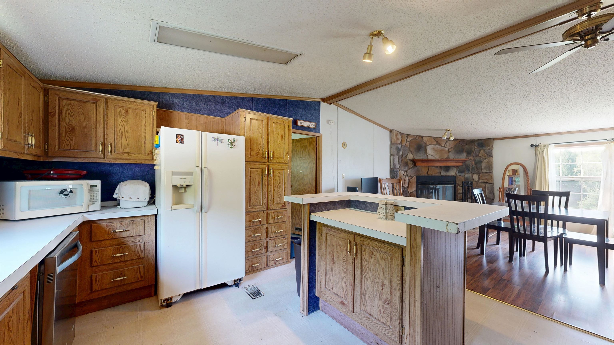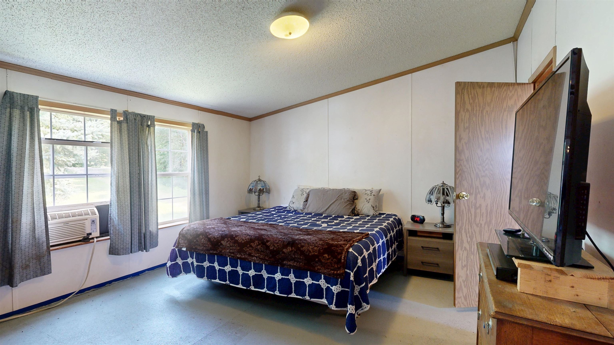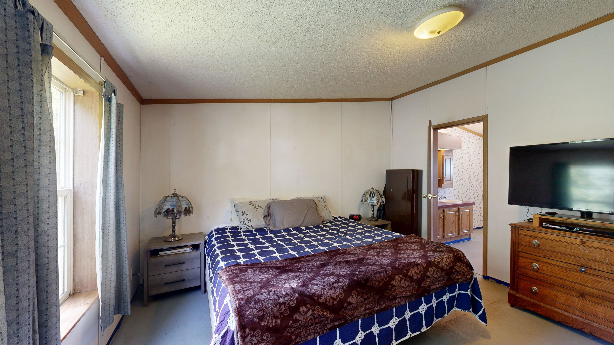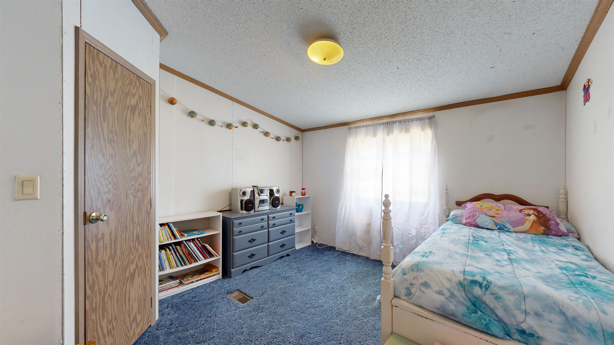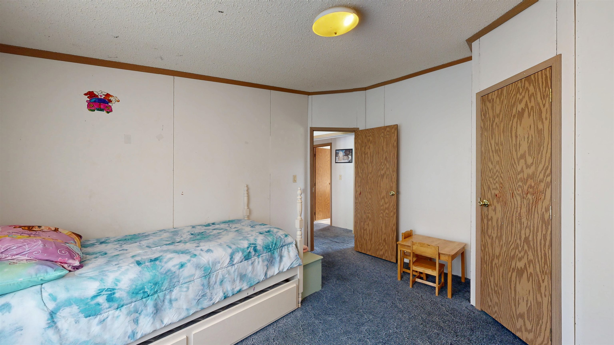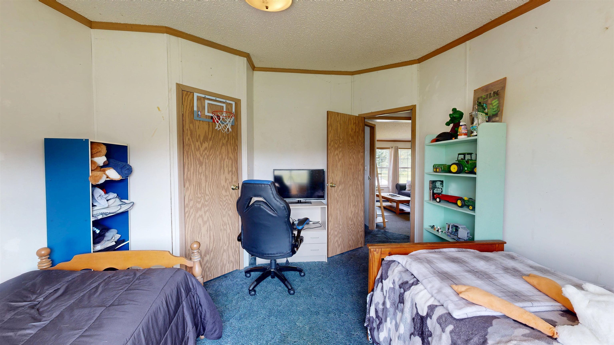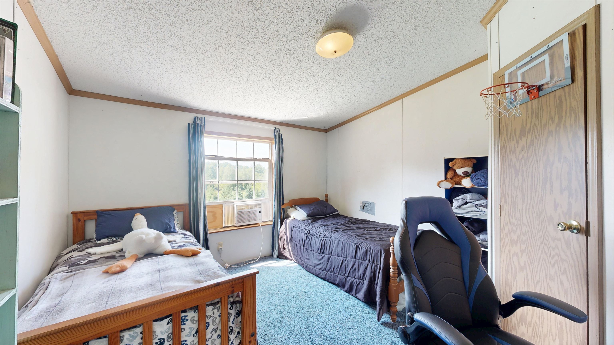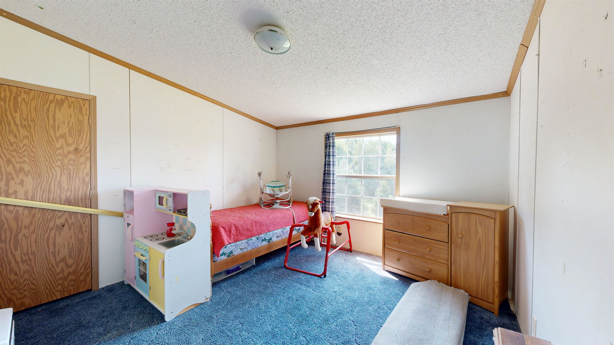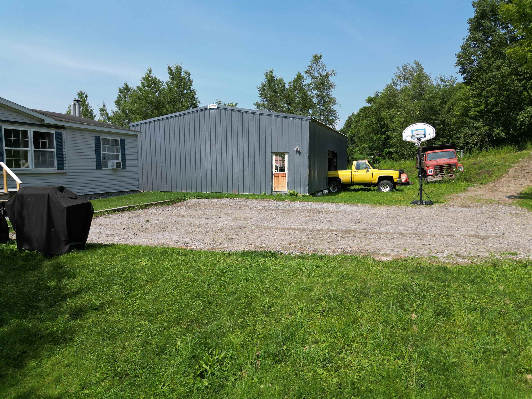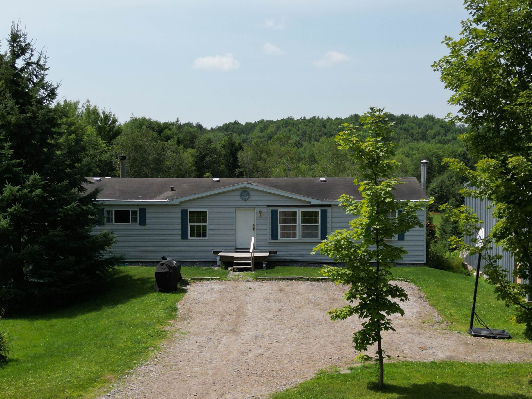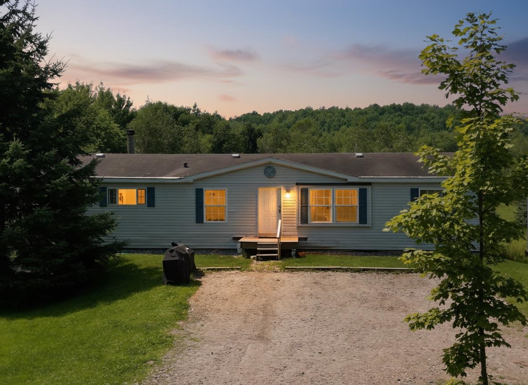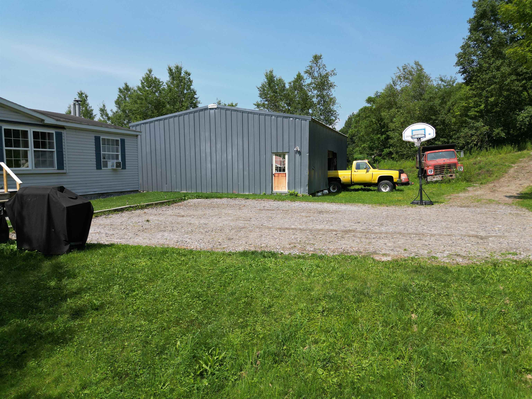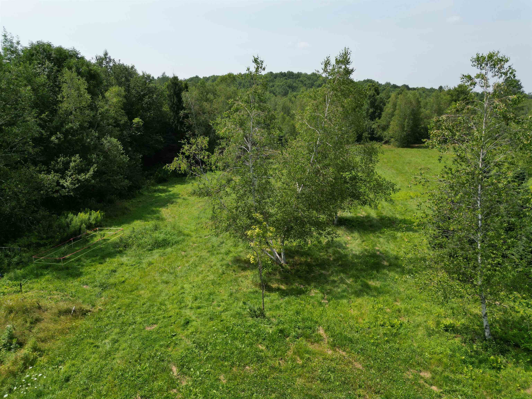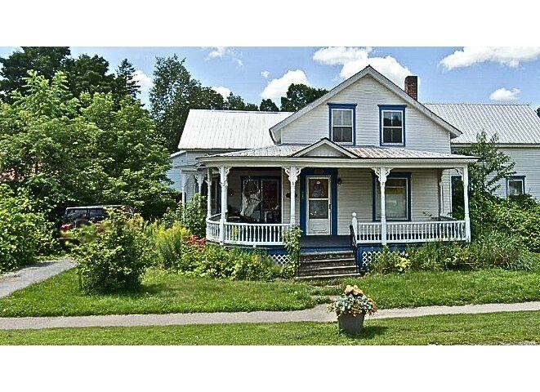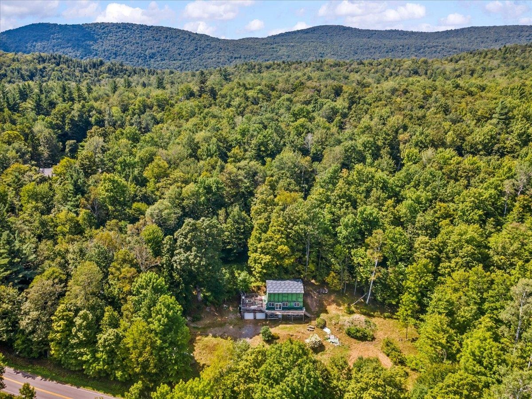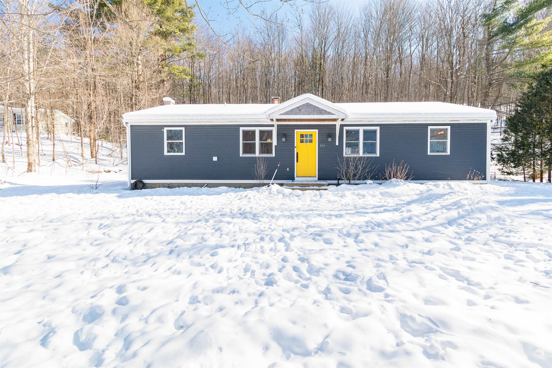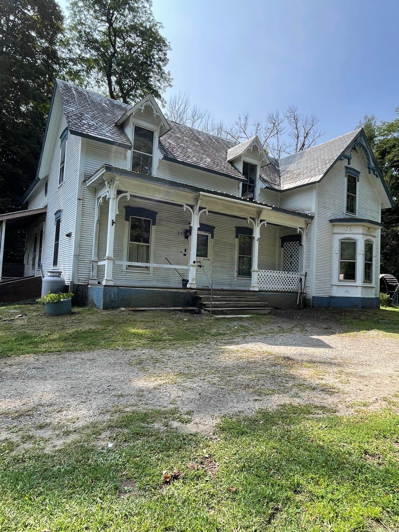1 of 19
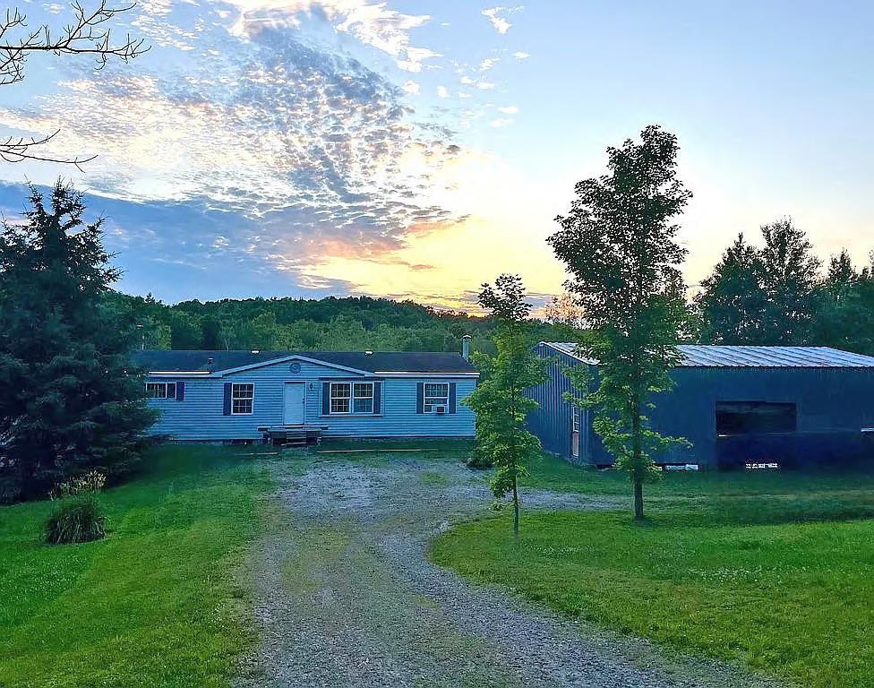
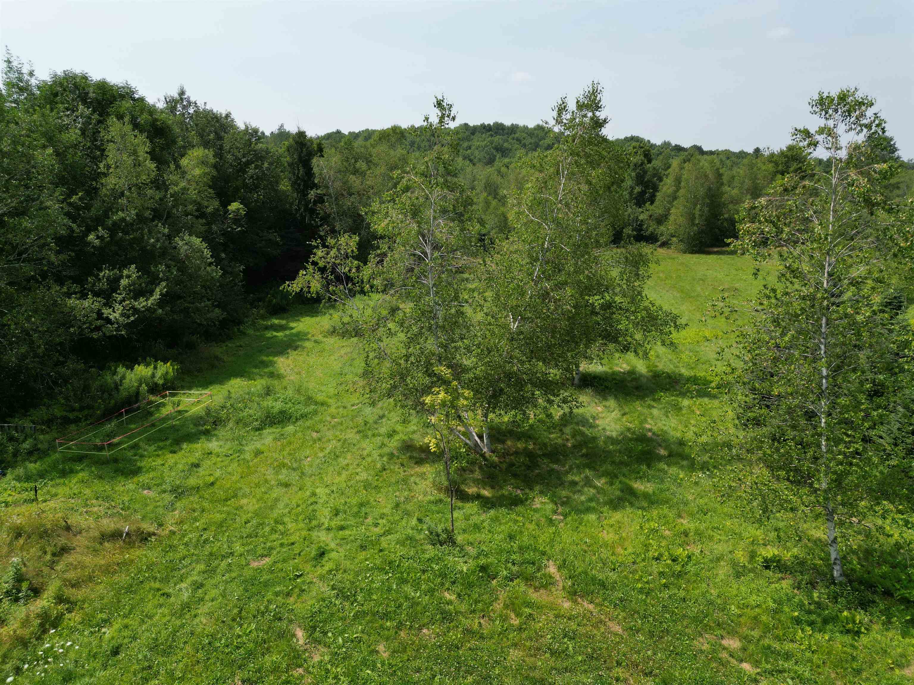
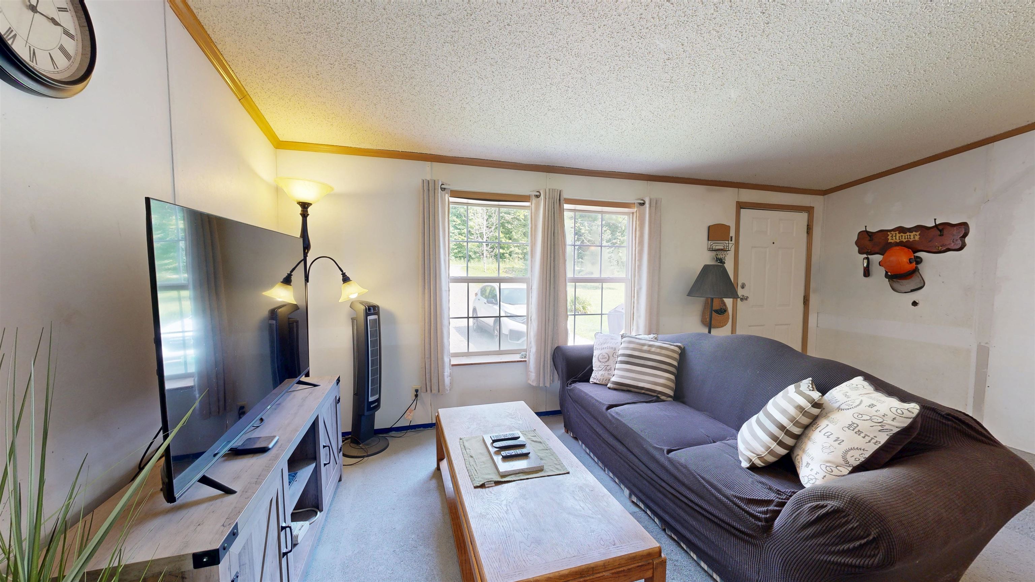
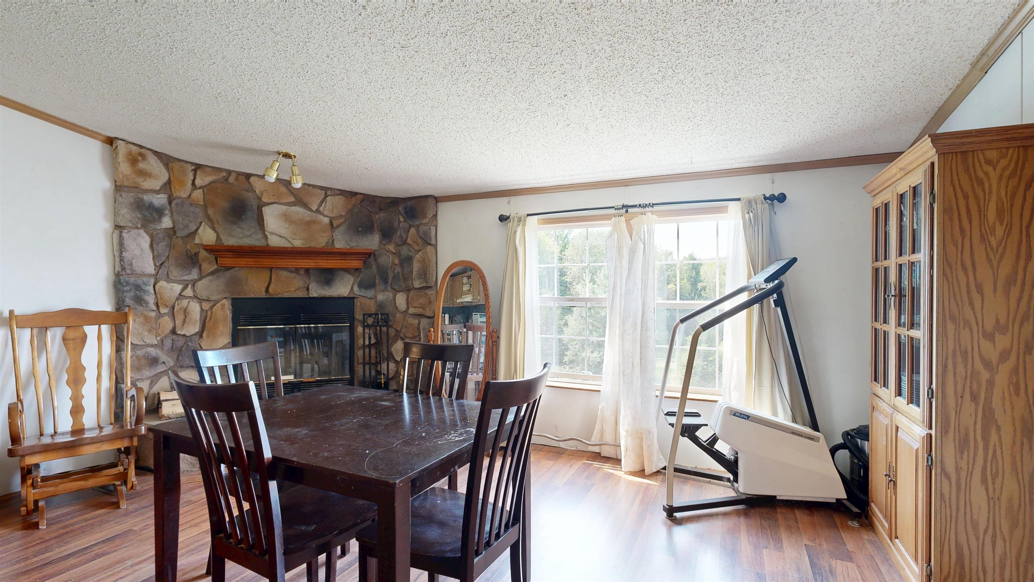
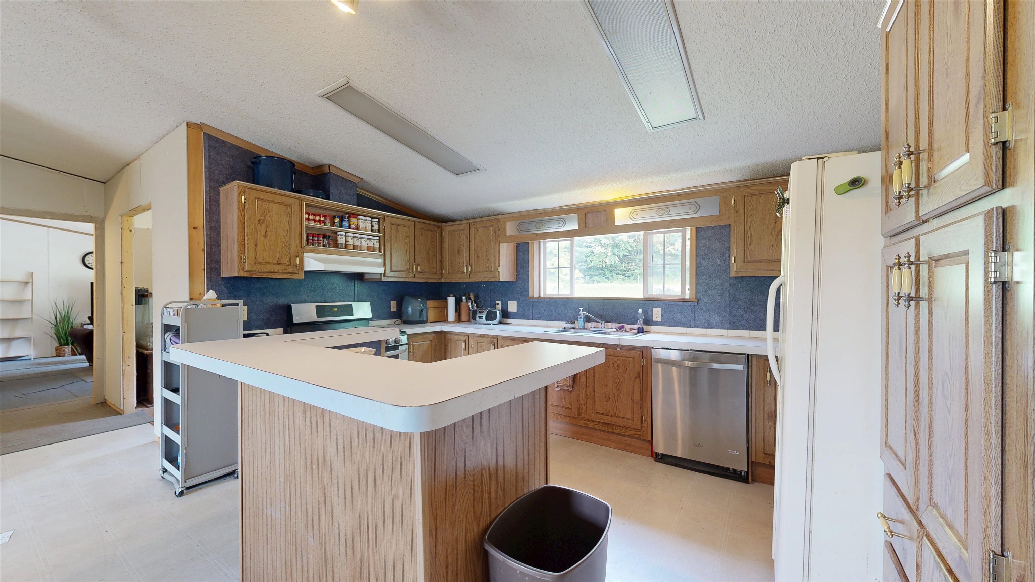
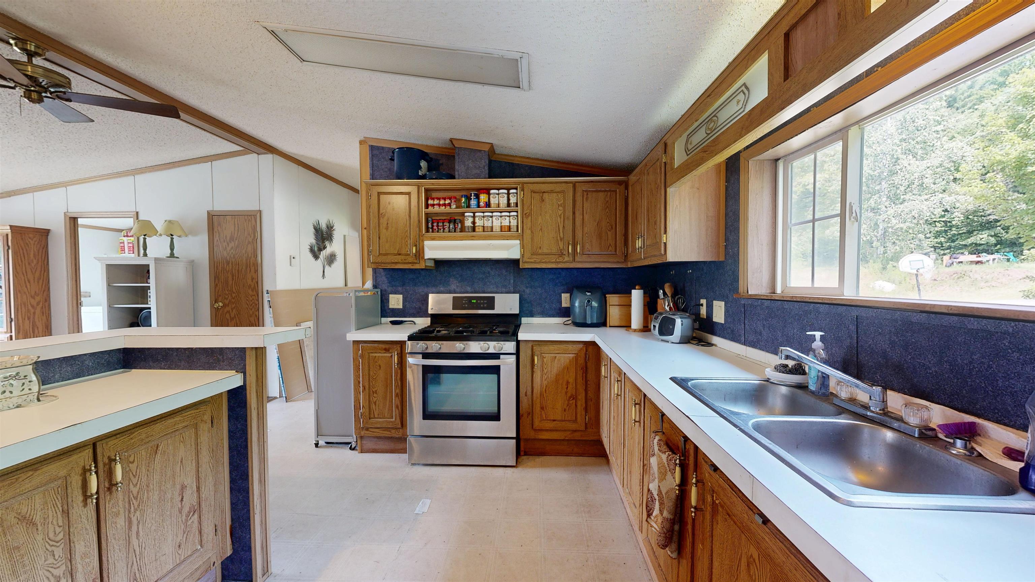
General Property Information
- Property Status:
- Active
- Price:
- $369, 000
- Assessed:
- $0
- Assessed Year:
- County:
- VT-Chittenden
- Acres:
- 3.15
- Property Type:
- Single Family
- Year Built:
- 1999
- Agency/Brokerage:
- The Nancy Jenkins Team
Nancy Jenkins Real Estate - Bedrooms:
- 4
- Total Baths:
- 2
- Sq. Ft. (Total):
- 1750
- Tax Year:
- 2025
- Taxes:
- $4, 907
- Association Fees:
Peaceful Country Living on Desirable Poker Hill Road – Full Walk-Out Basement & Over 3 Acres! Enjoy the best of Vermont living with this serene and private property on sought-after Poker Hill Road in picturesque Underhill. Set on just over 3 acres of mostly open fields, this one-level home offers a peaceful retreat surrounded by nature—perfect for gardening, recreation, or simply taking in the pastoral views. The home features 4 bedrooms and 2 baths, including a spacious primary suite. The open kitchen connects to a warm living area with a stone-surround fireplace. A full walk-out basement provides exceptional potential—ready for finishing, storage, a workshop, or future expansion. Recent updates include all-new plumbing and piping (2022), creating a solid foundation for customization. Bonus: a 35' x 43' detached commercial-grade metal building, currently used for cold storage—ideal for a workshop, studio, or home business. Located just 30–35 minutes to Burlington and within Chittenden County’s top-rated school district. Enjoy nearby Underhill State Park, Casey’s Hill, Pourhouse Pies, and easy access to I-89. A rare opportunity to live the quiet country life with space, versatility, and room to grow.
Interior Features
- # Of Stories:
- 1
- Sq. Ft. (Total):
- 1750
- Sq. Ft. (Above Ground):
- 1750
- Sq. Ft. (Below Ground):
- 0
- Sq. Ft. Unfinished:
- 1750
- Rooms:
- 8
- Bedrooms:
- 4
- Baths:
- 2
- Interior Desc:
- Appliances Included:
- Dishwasher, Dryer, Freezer, Refrigerator, Washer
- Flooring:
- Heating Cooling Fuel:
- Water Heater:
- Basement Desc:
- Concrete, Full, Unfinished
Exterior Features
- Style of Residence:
- Manuf/Mobile
- House Color:
- Time Share:
- No
- Resort:
- Exterior Desc:
- Exterior Details:
- Amenities/Services:
- Land Desc.:
- Country Setting
- Suitable Land Usage:
- Roof Desc.:
- Shingle
- Driveway Desc.:
- Dirt, Gravel
- Foundation Desc.:
- Concrete
- Sewer Desc.:
- Mound, Septic
- Garage/Parking:
- Yes
- Garage Spaces:
- 1
- Road Frontage:
- 269
Other Information
- List Date:
- 2025-07-21
- Last Updated:


