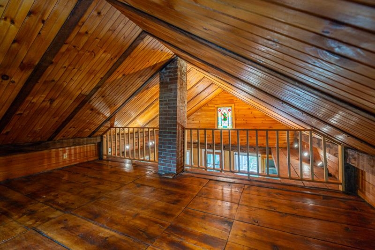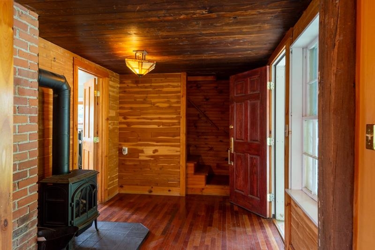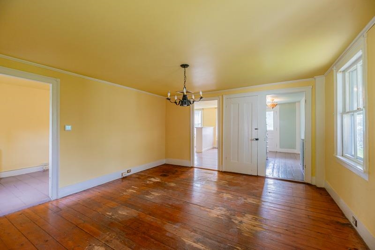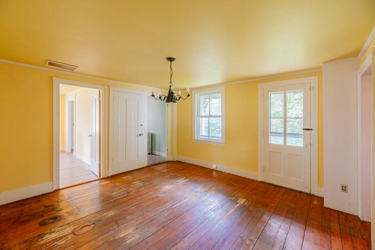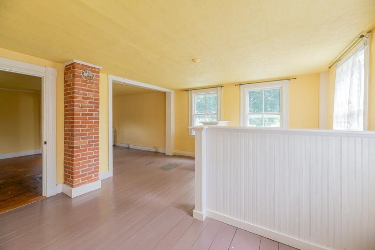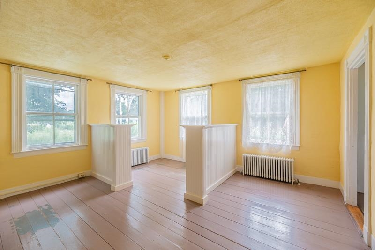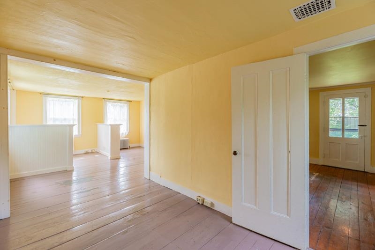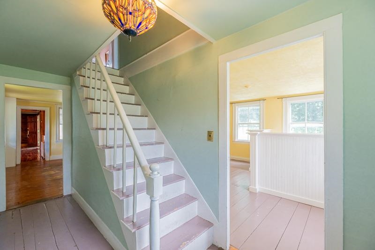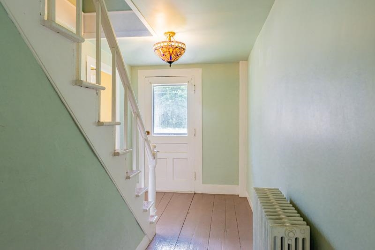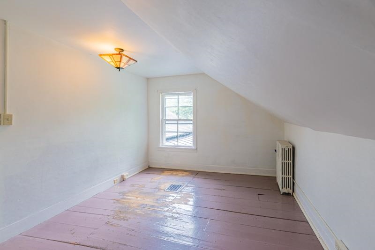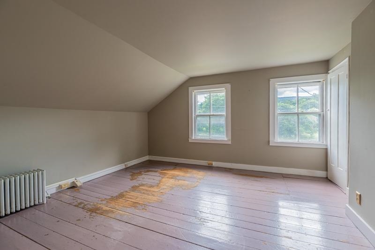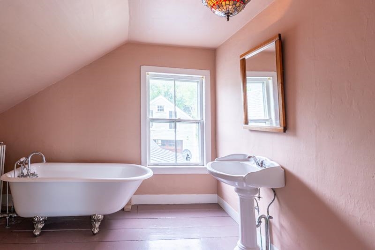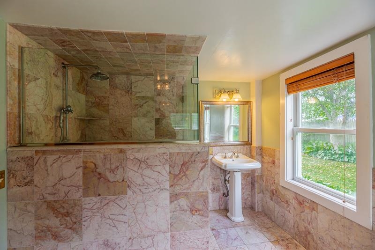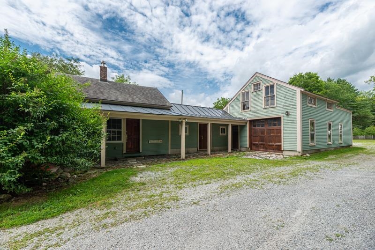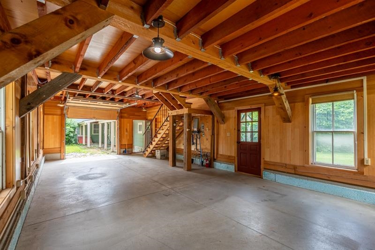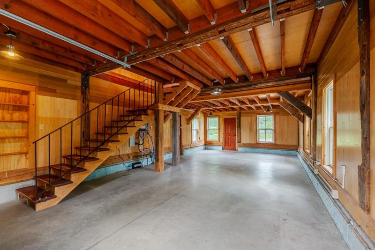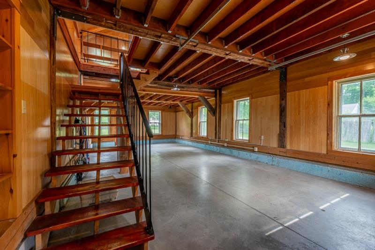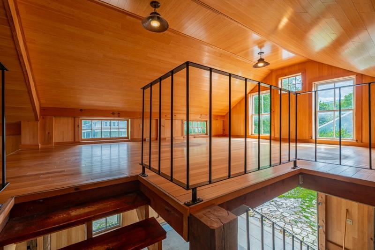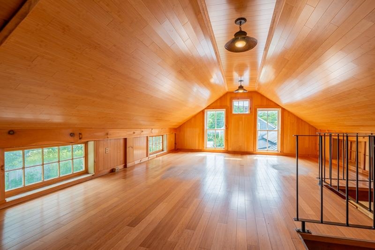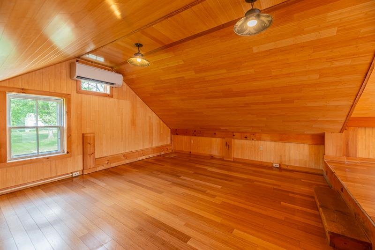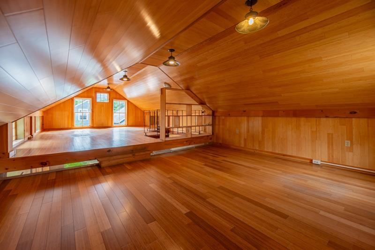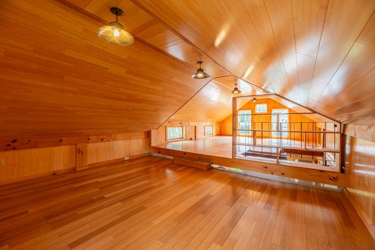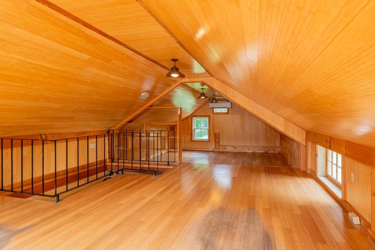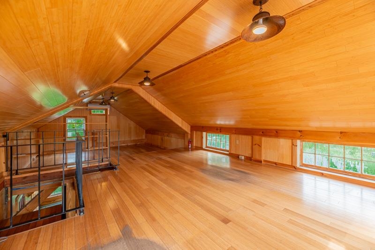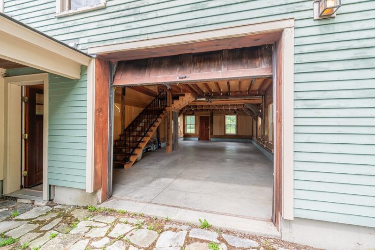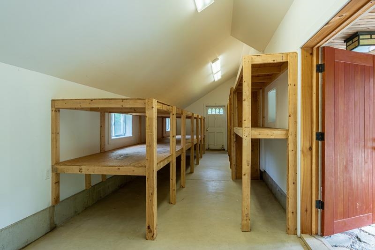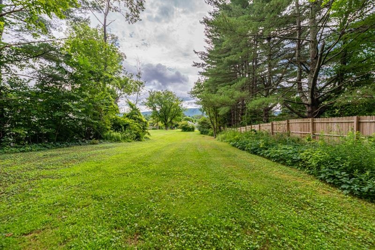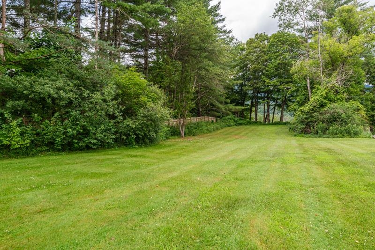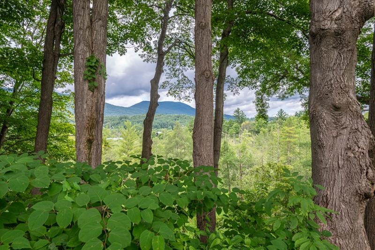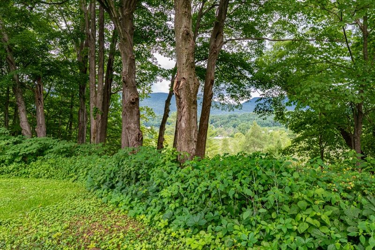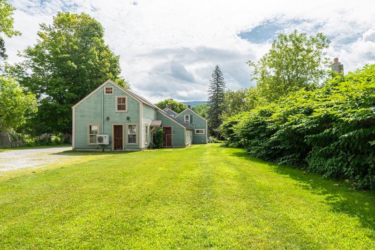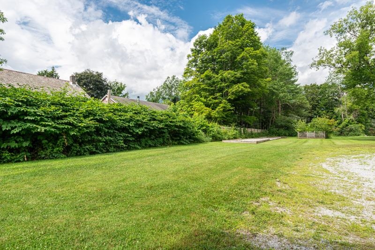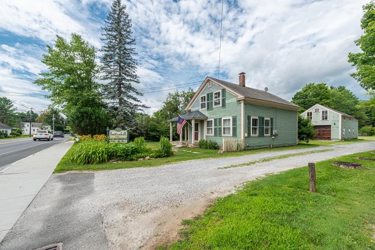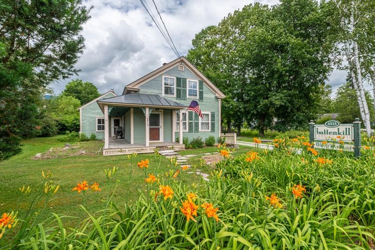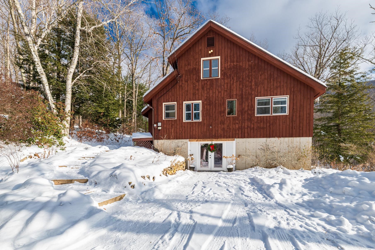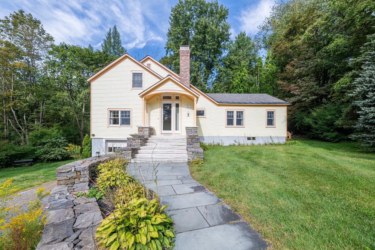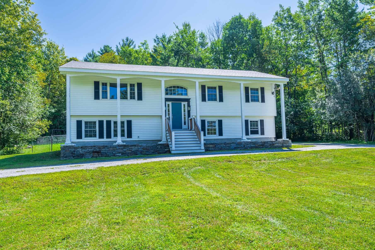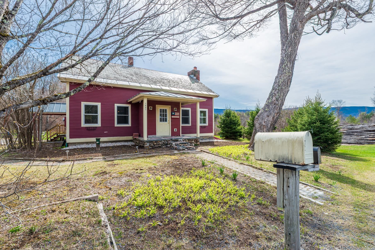1 of 40
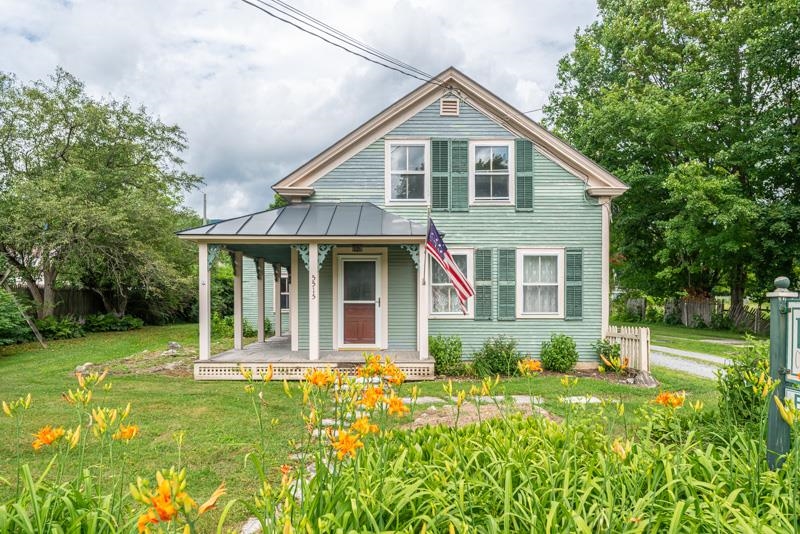
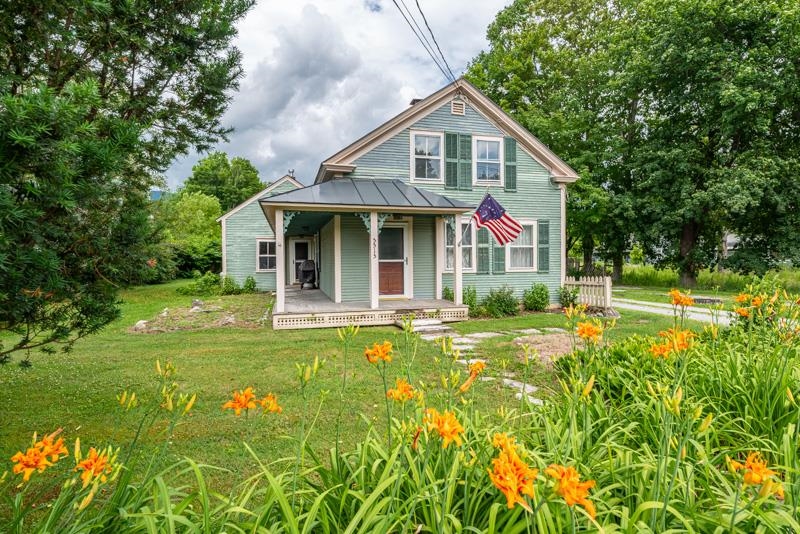
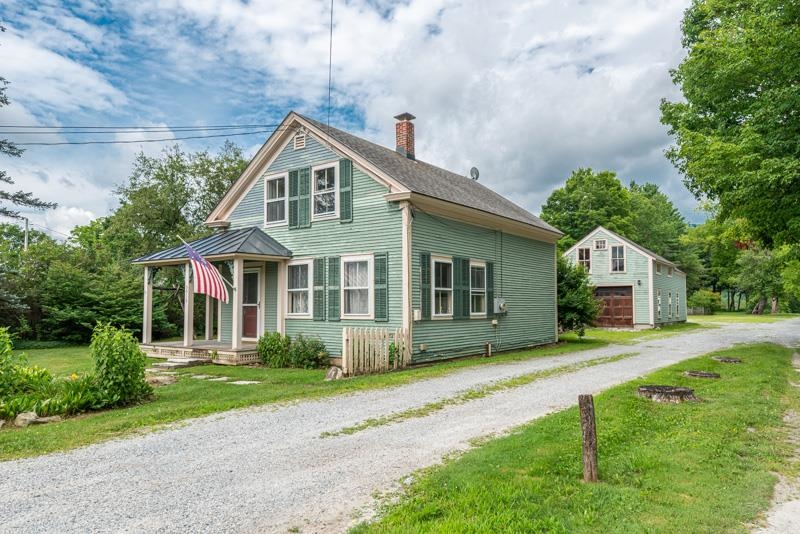
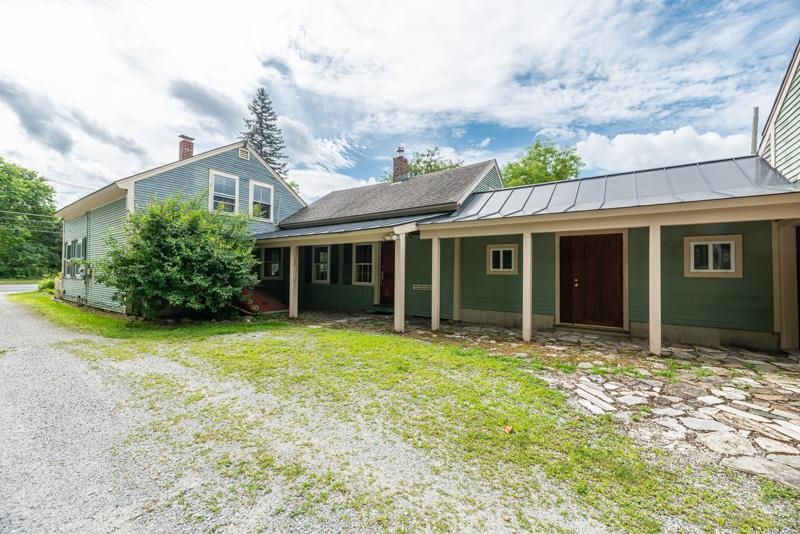
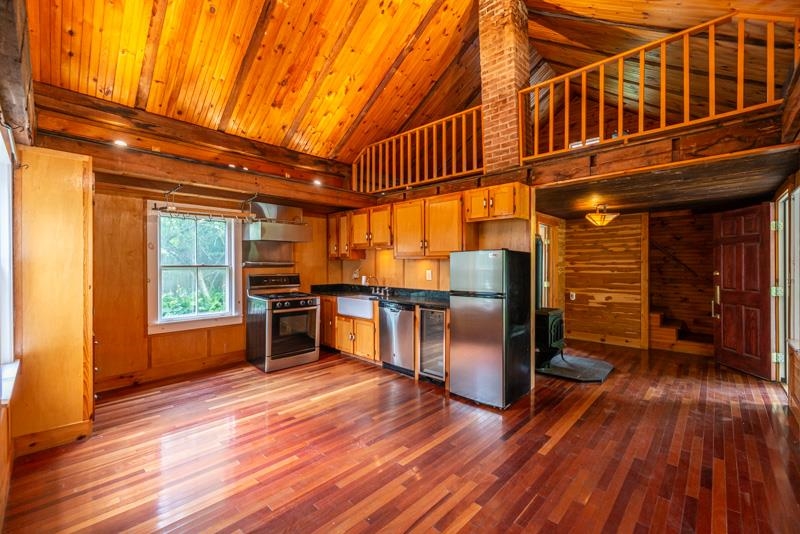
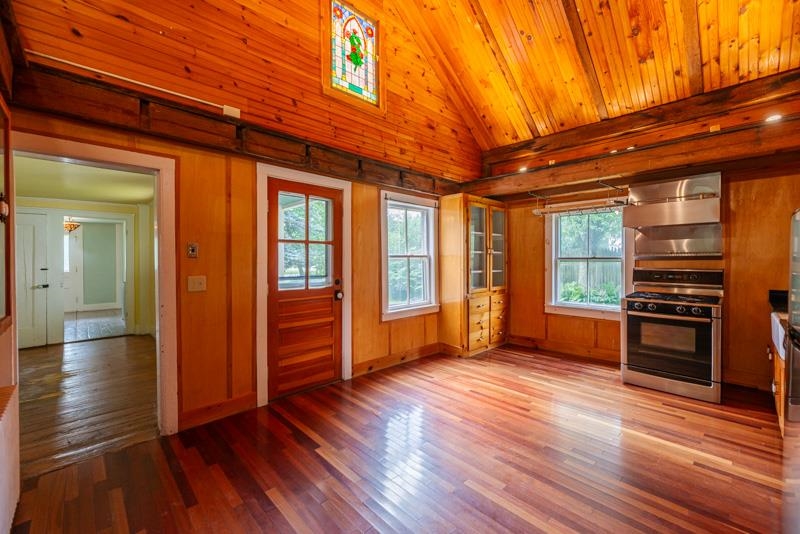
General Property Information
- Property Status:
- Active Under Contract
- Price:
- $549, 000
- Assessed:
- $0
- Assessed Year:
- County:
- VT-Bennington
- Acres:
- 1.00
- Property Type:
- Single Family
- Year Built:
- 1830
- Agency/Brokerage:
- Katherine Zilkha
Four Seasons Sotheby's Int'l Realty - Bedrooms:
- 2
- Total Baths:
- 2
- Sq. Ft. (Total):
- 4044
- Tax Year:
- 2025
- Taxes:
- $8, 439
- Association Fees:
Own a piece of Vermont history with this charming 1830s home, perfectly situated on Main Street in downtown. Zoned for mixed use (MU2), this versatile property offers endless possibilities-live, work, or do both in one inspiring space. The 2-bedroom, 2-bath home blends vintage Vermont character with modern comfort, featuring mini-splits for heating and cooling, a propane stove, fiber optic internet, and a standing seam roof. A newly built storage room sits behind the home, and just beyond is a stunning two-story post-and-beam building with radiant heat, perfect for a studio, office, or retail space. Enjoy your morning coffee on the front porch and relax in the spacious backyard with peaceful country views of the town park. With town water, a new septic system (2013), and the option to connect to town sewer, this one-acre property offers flexibility, function, and charm -all in a prime, high-visibility location with 78 feet of road frontage. So many possibilities await!
Interior Features
- # Of Stories:
- 2
- Sq. Ft. (Total):
- 4044
- Sq. Ft. (Above Ground):
- 4044
- Sq. Ft. (Below Ground):
- 0
- Sq. Ft. Unfinished:
- 1096
- Rooms:
- 6
- Bedrooms:
- 2
- Baths:
- 2
- Interior Desc:
- Appliances Included:
- Dishwasher, Dryer, Gas Range, Refrigerator, Washer, Wine Cooler
- Flooring:
- Hardwood
- Heating Cooling Fuel:
- Water Heater:
- Basement Desc:
- Unfinished
Exterior Features
- Style of Residence:
- Colonial
- House Color:
- Light Blue
- Time Share:
- No
- Resort:
- No
- Exterior Desc:
- Exterior Details:
- Porch
- Amenities/Services:
- Land Desc.:
- Level, Sidewalks, In Town
- Suitable Land Usage:
- Roof Desc.:
- Asphalt Shingle, Standing Seam
- Driveway Desc.:
- Gravel
- Foundation Desc.:
- Concrete
- Sewer Desc.:
- Public Available, Septic
- Garage/Parking:
- No
- Garage Spaces:
- 0
- Road Frontage:
- 78
Other Information
- List Date:
- 2025-07-21
- Last Updated:


