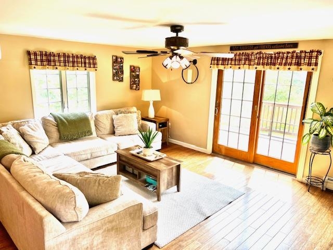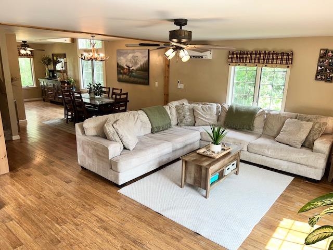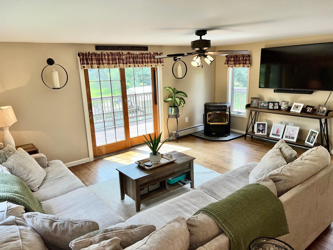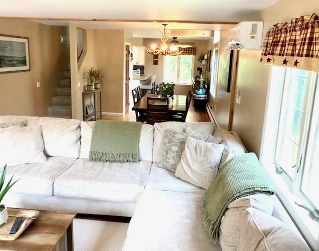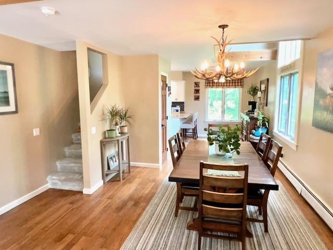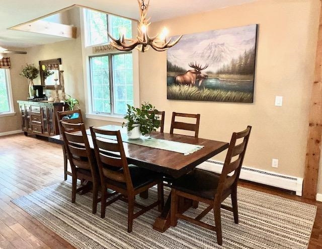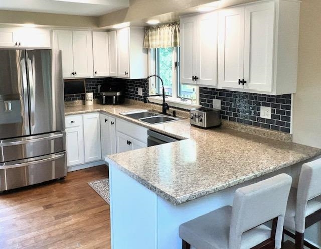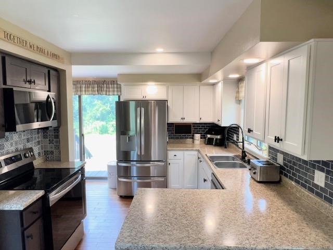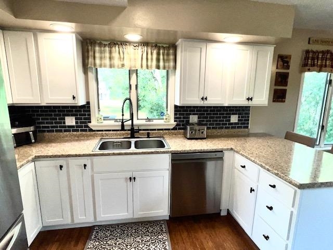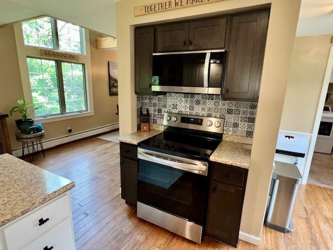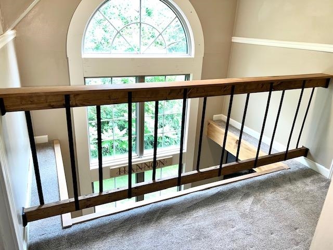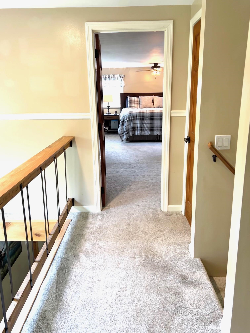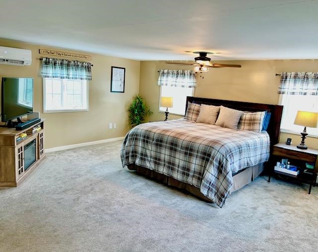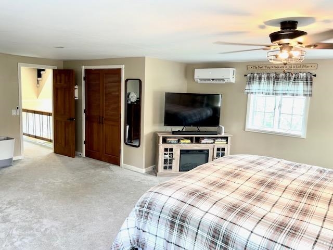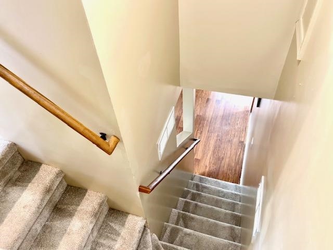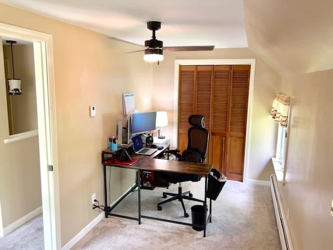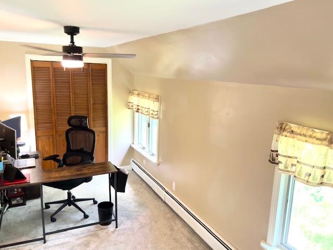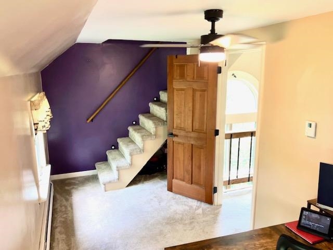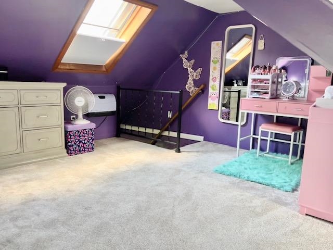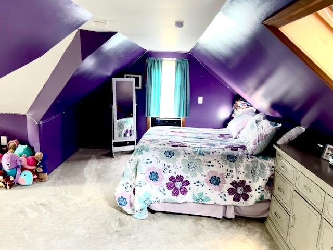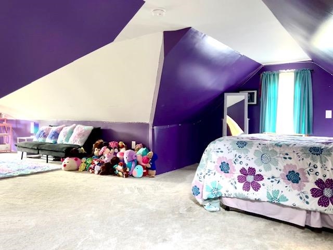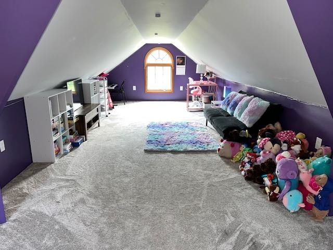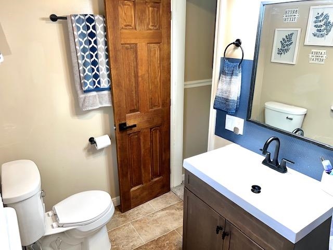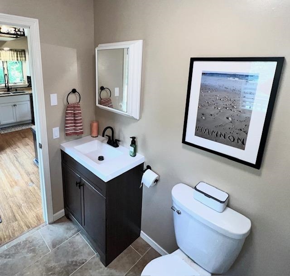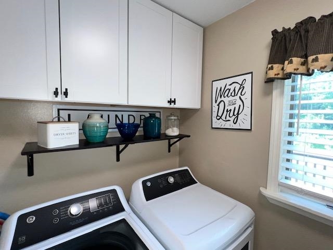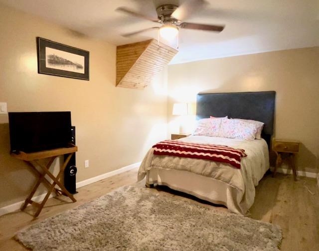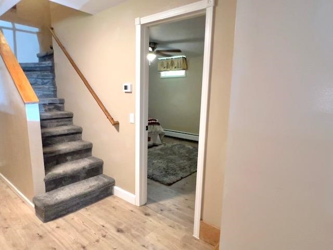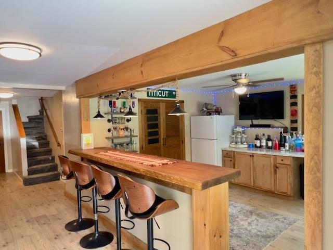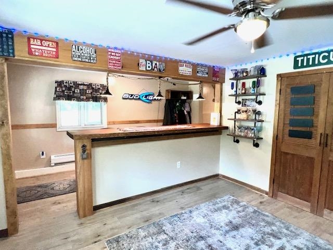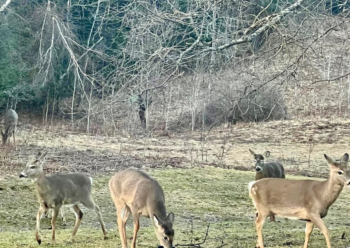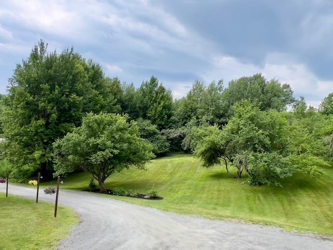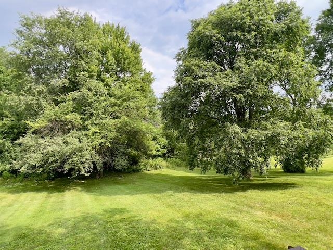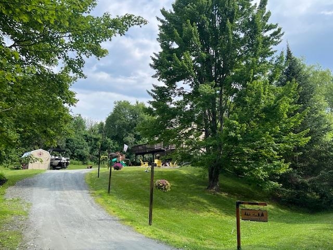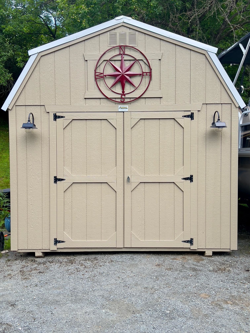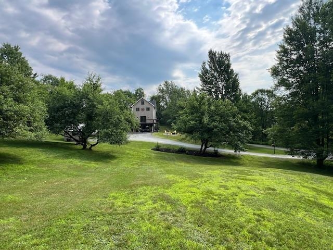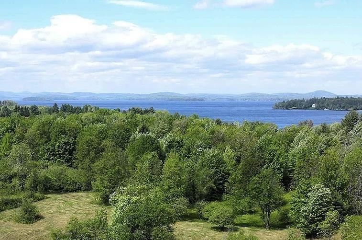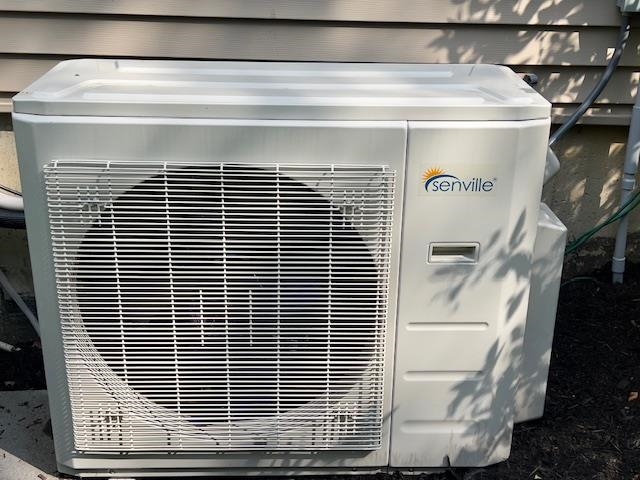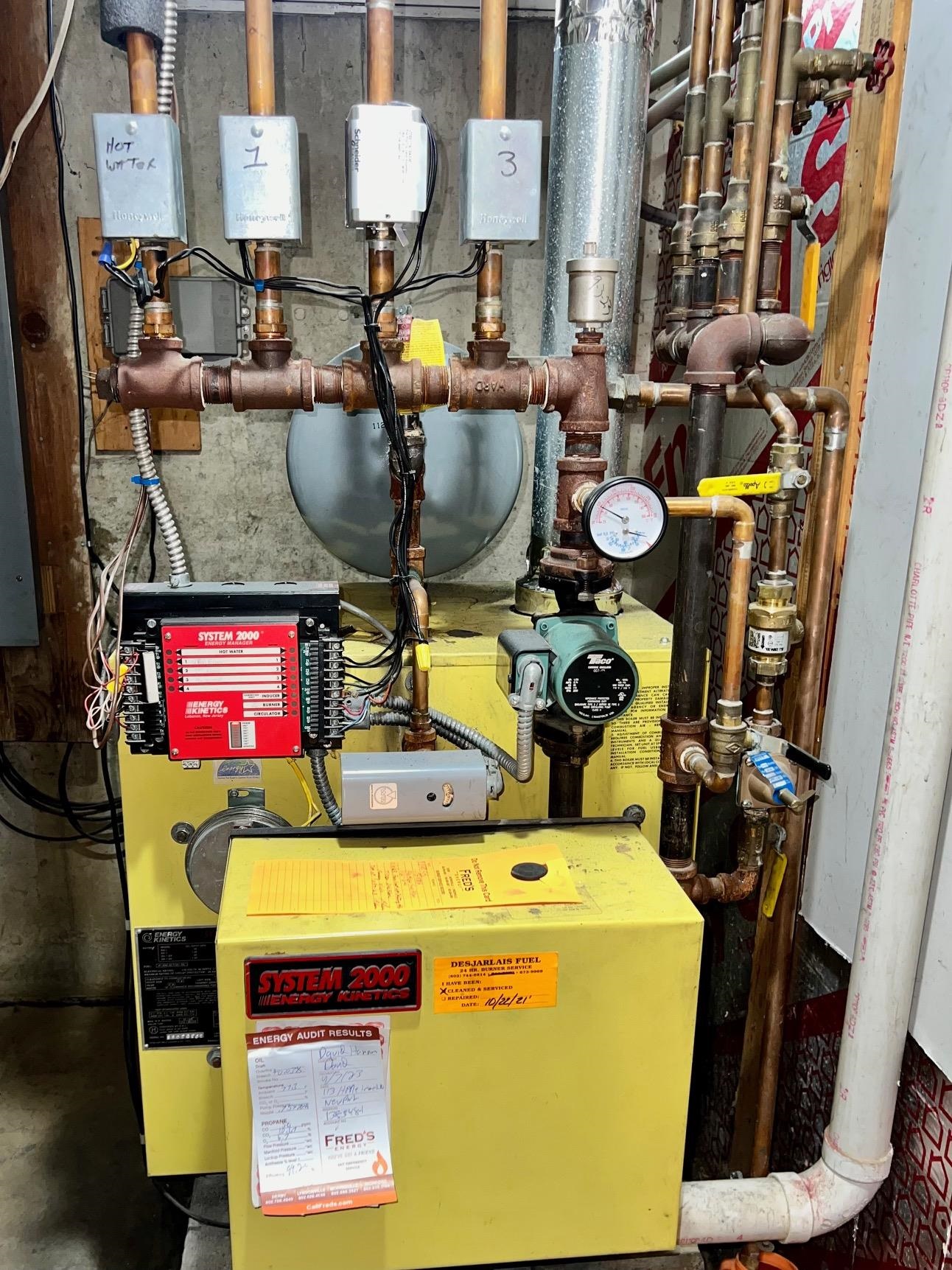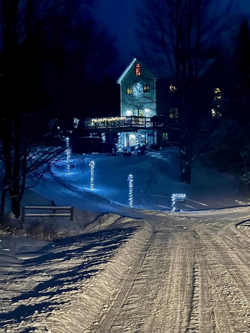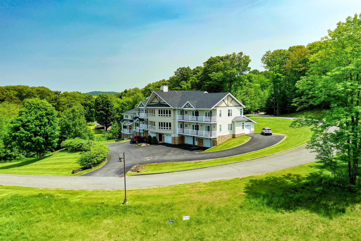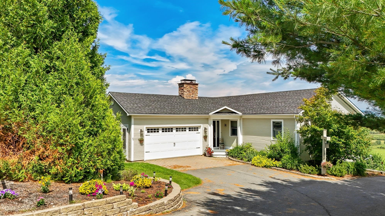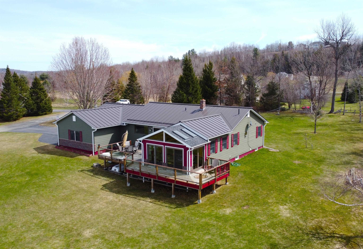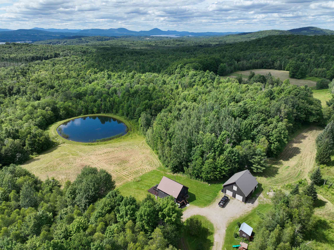1 of 46
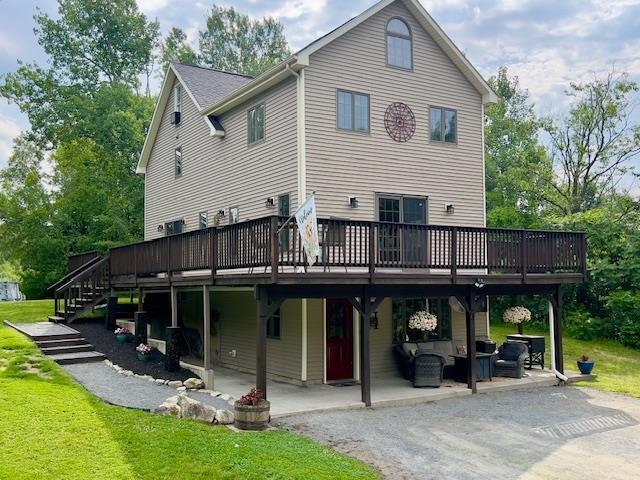
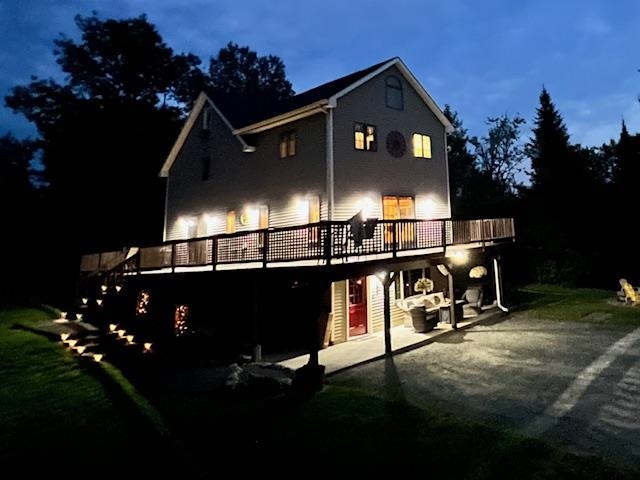
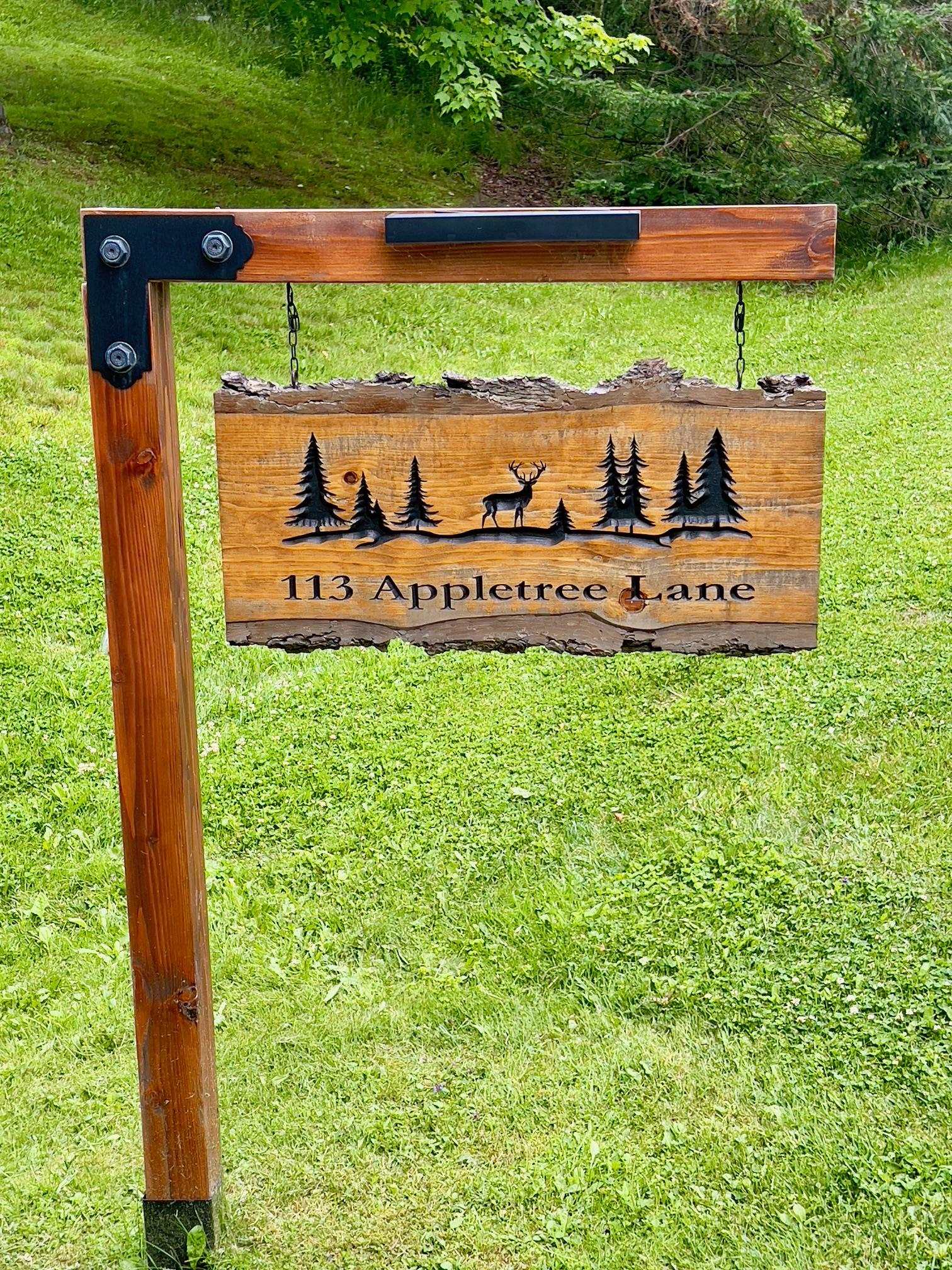
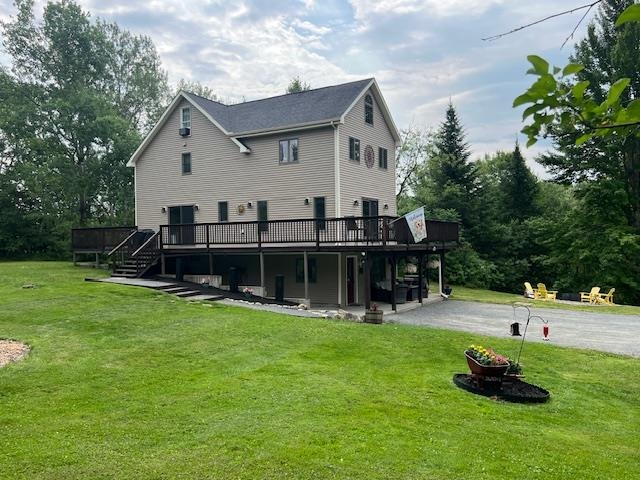
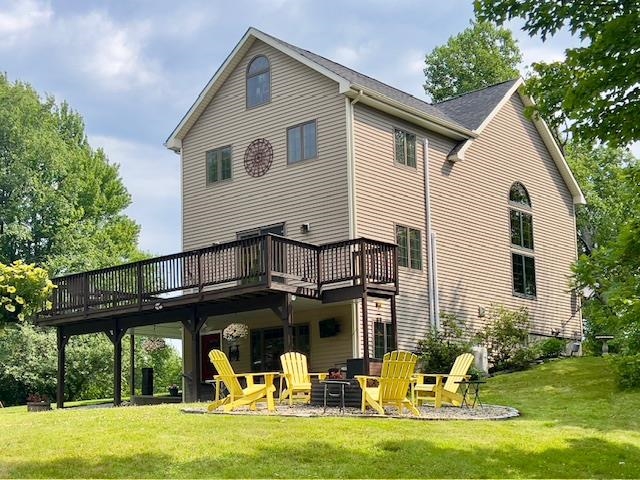
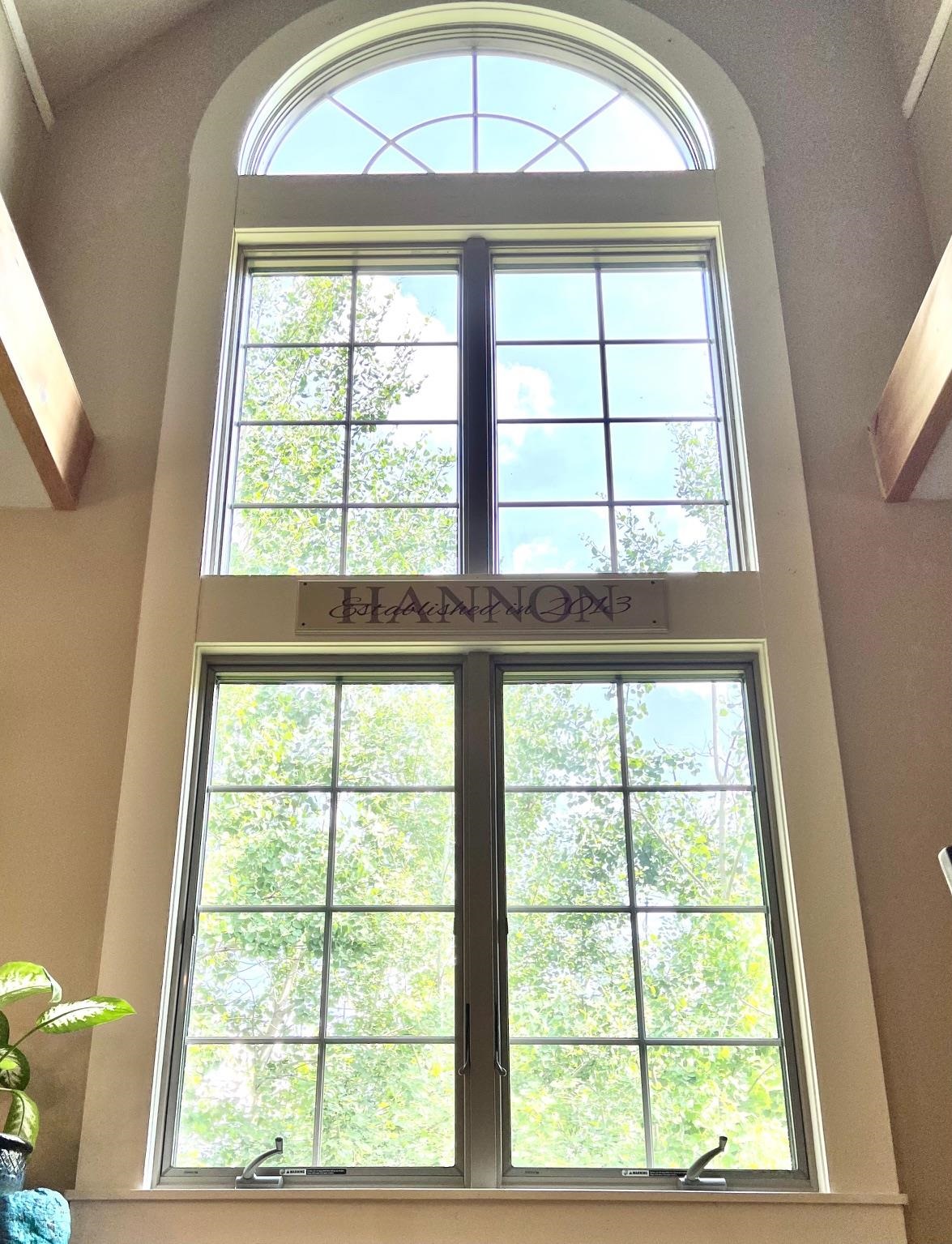
General Property Information
- Property Status:
- Active
- Price:
- $539, 000
- Assessed:
- $0
- Assessed Year:
- County:
- VT-Orleans
- Acres:
- 1.60
- Property Type:
- Single Family
- Year Built:
- 1990
- Agency/Brokerage:
- David Hannon
BW Realty - Bedrooms:
- 3
- Total Baths:
- 2
- Sq. Ft. (Total):
- 3000
- Tax Year:
- 2024
- Taxes:
- $5, 754
- Association Fees:
MOTIVATED SELLERS!!! Beautiful private property in Newport City, located close to Lake Memphremagog, Jay Peak Resort and has access to the VAST trail system. This home allows for the opportunity to enjoy the best of what the Northeast Kingdom has to offer year-round. The large 3200 sq ft contemporary multi-level home sits on 1.6 secluded acres and offers an owner the privacy but convenience to be close to it all. This 3 bedroom (with the potential of adding 2+ more), 2 bath home offers 4 floors of living with an open floor plan on the main level. You also find three sources of heat at the home, a multi zone oil boiler, heat pump and a Harman pellet stove in the living room. A huge 687 square foot wrap around deck lets you relax and enjoy watching the deer and birds eat from the multiple apple trees on your front lawn. Whether you are in search of a permanent residence, seasonal retreat or an Airbnb, this property will deliver. Sellers will entertain selling partially furnished, and open for a 30/60 day rent back for relocation move. Showings to begin on or after 7/22/25
Interior Features
- # Of Stories:
- 4+
- Sq. Ft. (Total):
- 3000
- Sq. Ft. (Above Ground):
- 2300
- Sq. Ft. (Below Ground):
- 700
- Sq. Ft. Unfinished:
- 200
- Rooms:
- 10
- Bedrooms:
- 3
- Baths:
- 2
- Interior Desc:
- Bar, Ceiling Fan, Dining Area, Kitchen/Dining, Laundry Hook-ups, Living/Dining, Natural Light, Indoor Storage, Walk-in Closet, 2nd Floor Laundry
- Appliances Included:
- Dishwasher, Dryer, Microwave, Refrigerator, Washer, Electric Stove, Oil Water Heater, Owned Water Heater, Tank Water Heater
- Flooring:
- Carpet, Ceramic Tile, Combination, Hardwood
- Heating Cooling Fuel:
- Water Heater:
- Basement Desc:
- Climate Controlled, Daylight, Finished, Insulated, Interior Stairs, Storage Space, Interior Access, Exterior Access, Basement Stairs
Exterior Features
- Style of Residence:
- Contemporary, Multi-Level
- House Color:
- Beige
- Time Share:
- No
- Resort:
- Exterior Desc:
- Exterior Details:
- Garden Space, Above Ground Pool, Covered Porch, Shed, Window Screens, Double Pane Window(s)
- Amenities/Services:
- Land Desc.:
- Country Setting, Landscaped, Near Country Club, Near Golf Course, Near Paths, Near Shopping, Near Skiing, Near Snowmobile Trails, Near Hospital, Near ATV Trail, Near School(s)
- Suitable Land Usage:
- Roof Desc.:
- Asphalt Shingle
- Driveway Desc.:
- Crushed Stone
- Foundation Desc.:
- Concrete
- Sewer Desc.:
- 500 Gallon, Concrete, Leach Field
- Garage/Parking:
- No
- Garage Spaces:
- 0
- Road Frontage:
- 359
Other Information
- List Date:
- 2025-07-16
- Last Updated:


