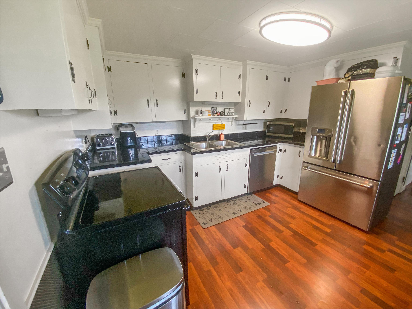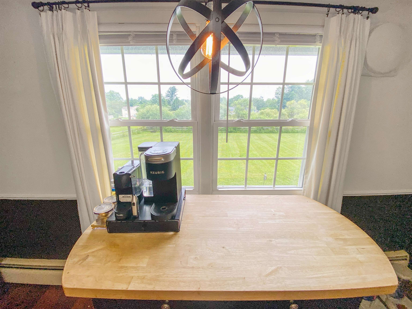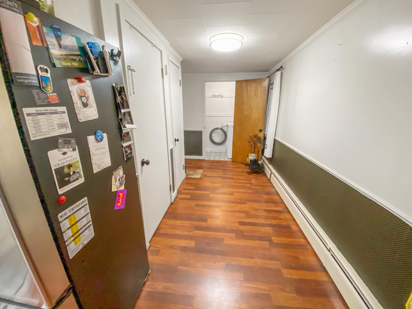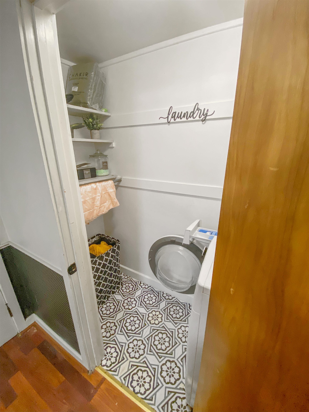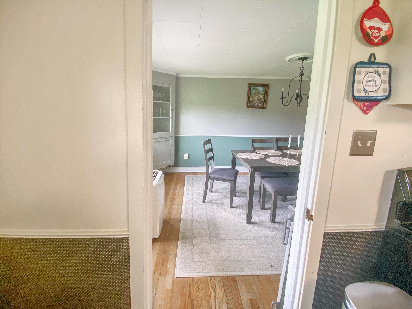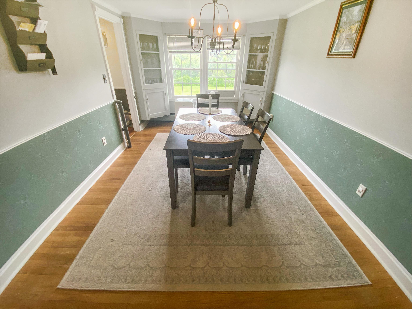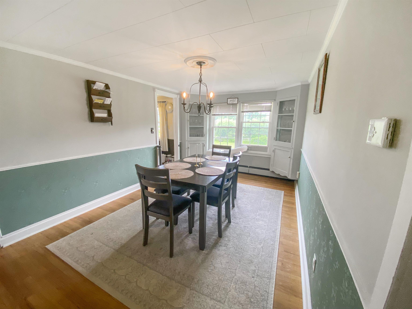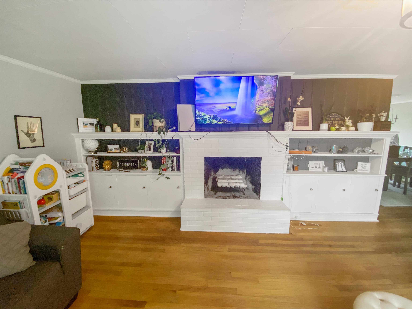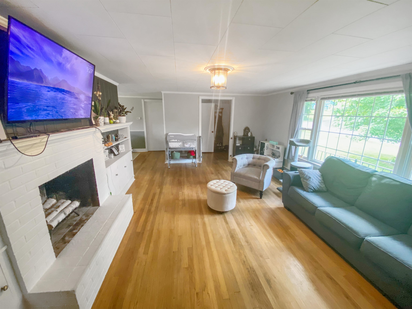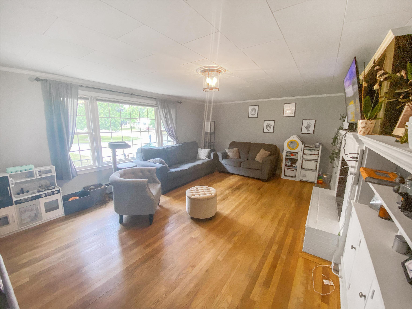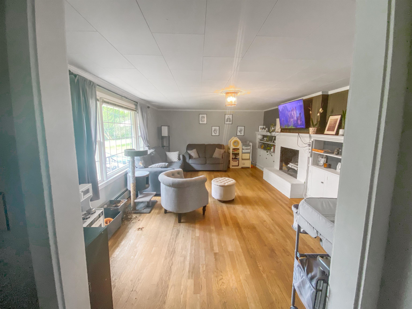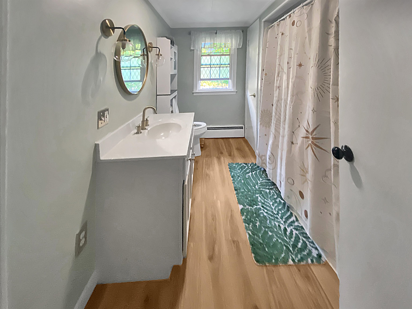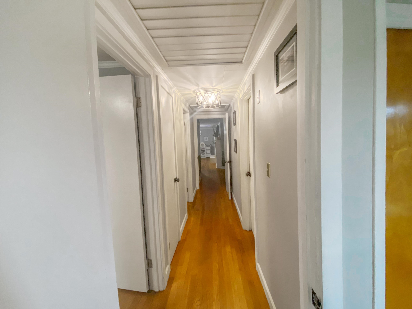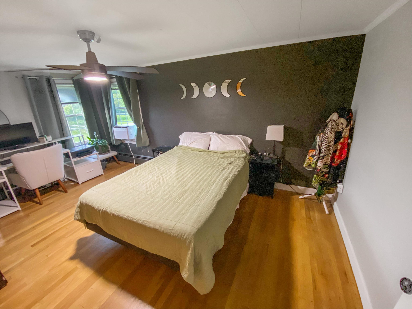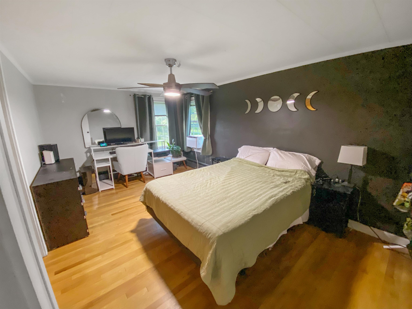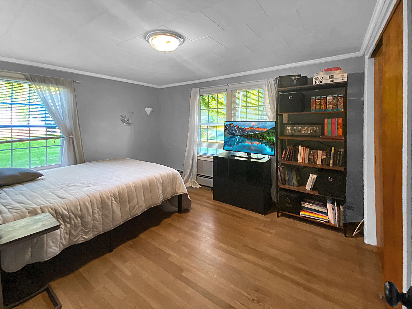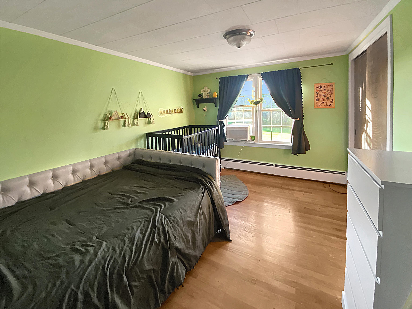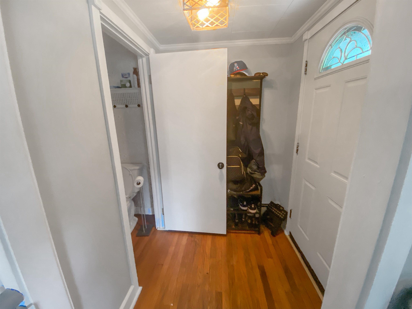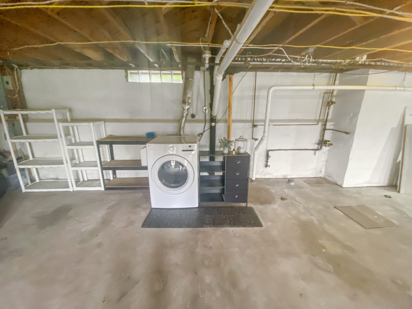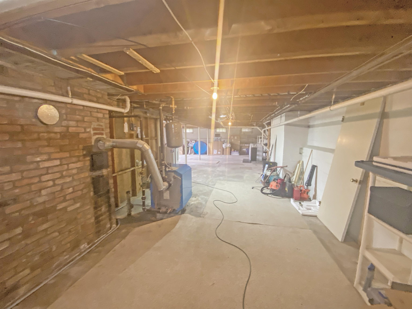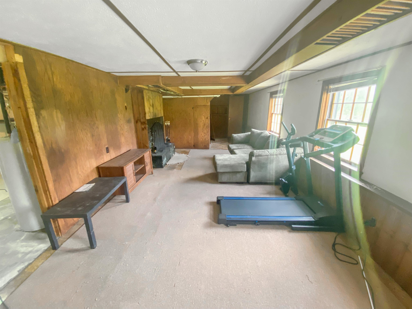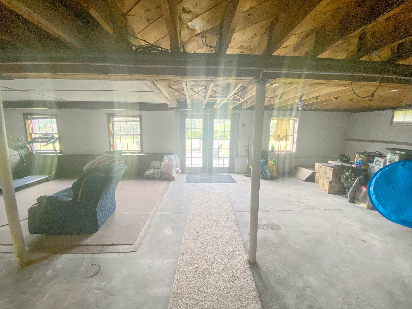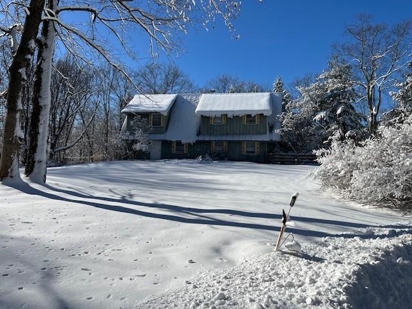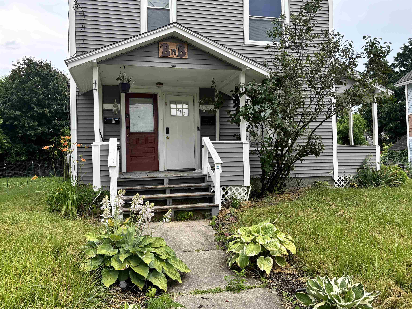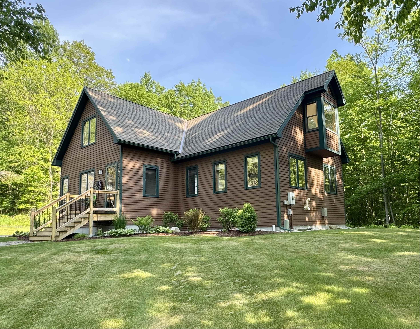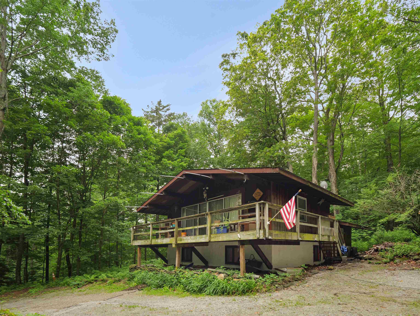1 of 28
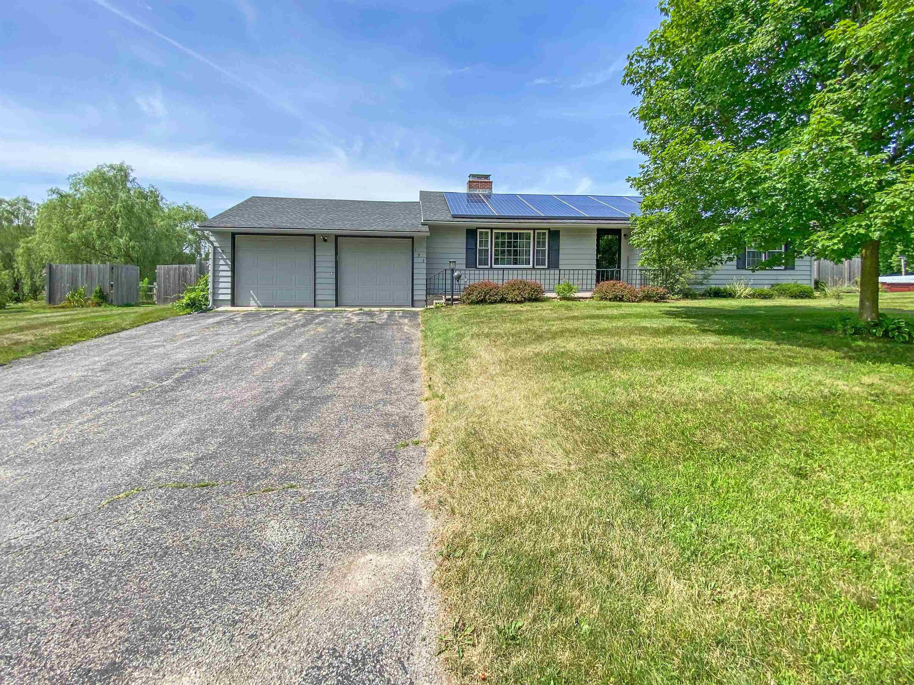
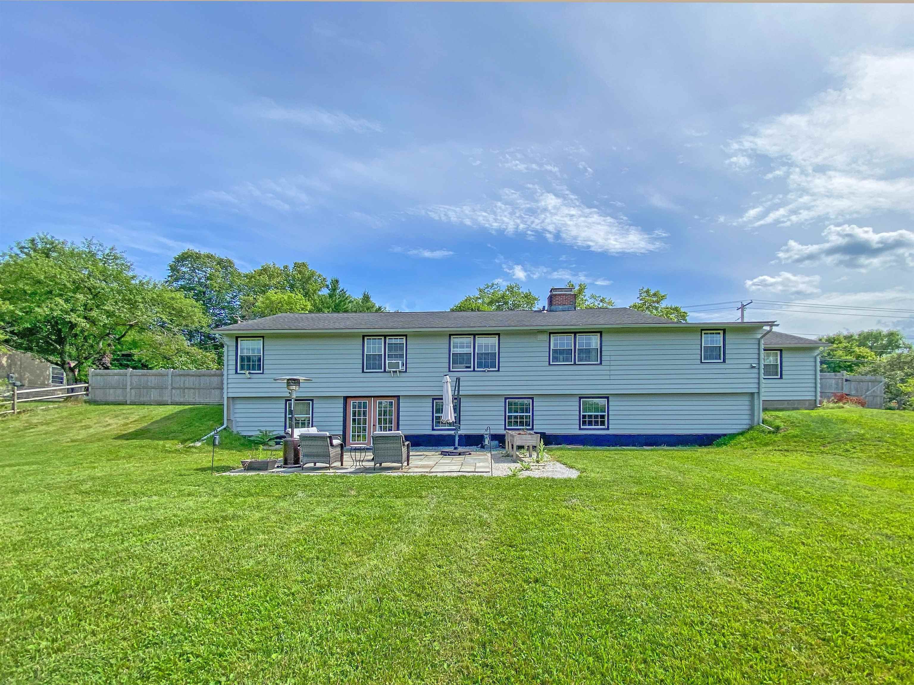
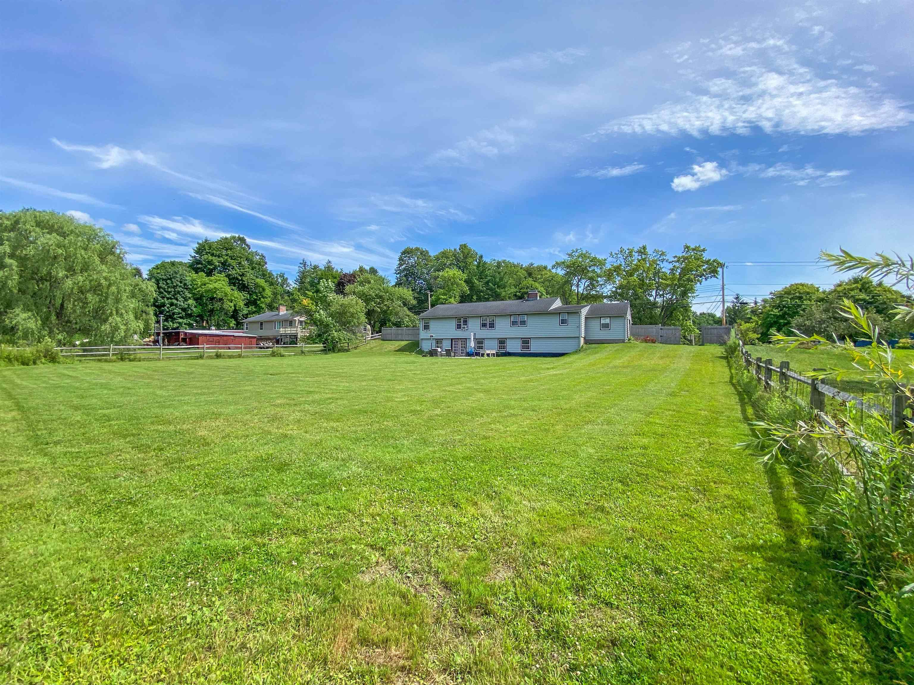
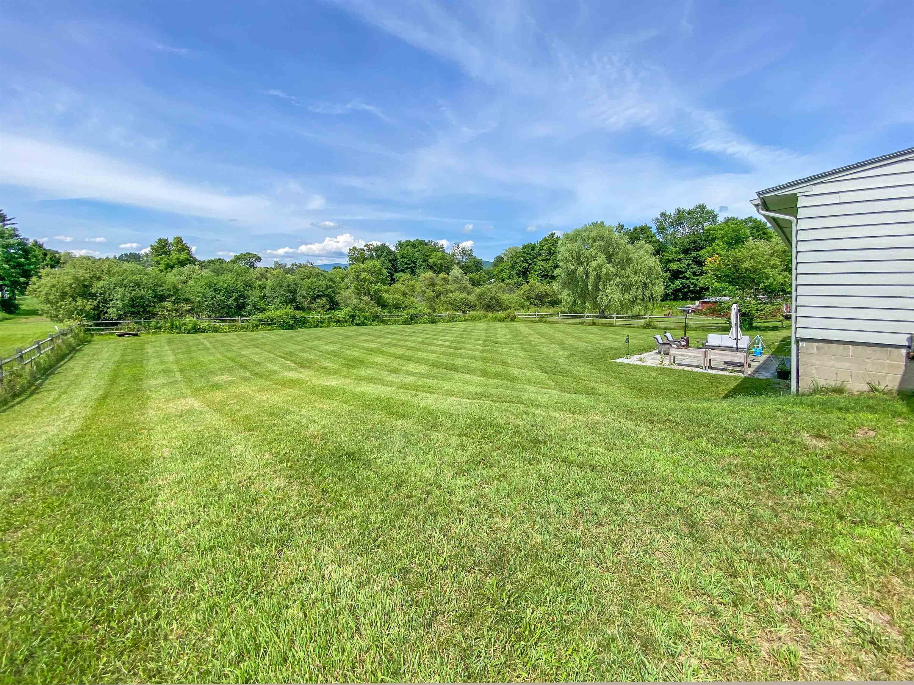
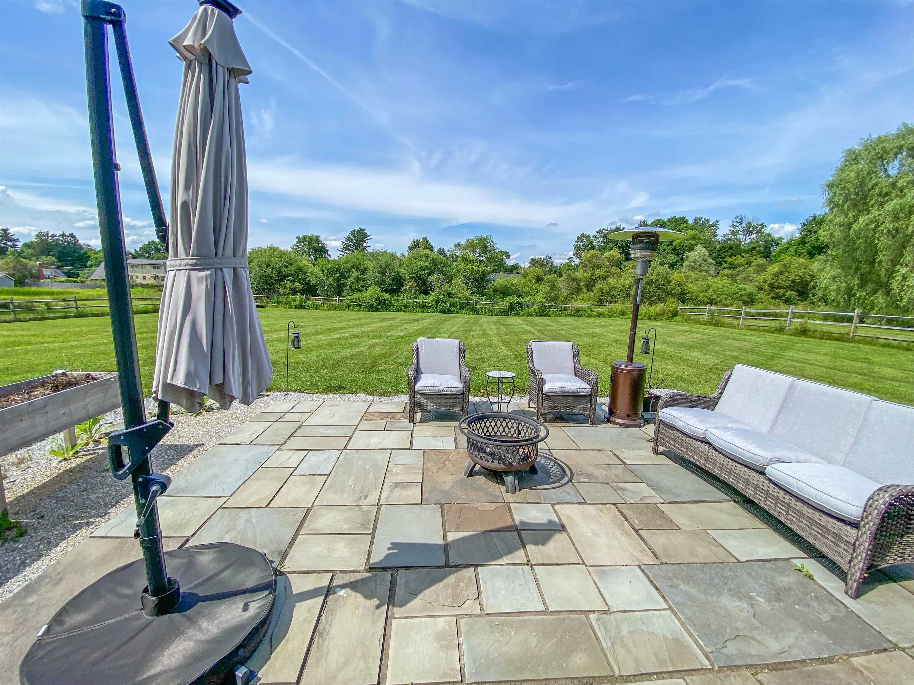
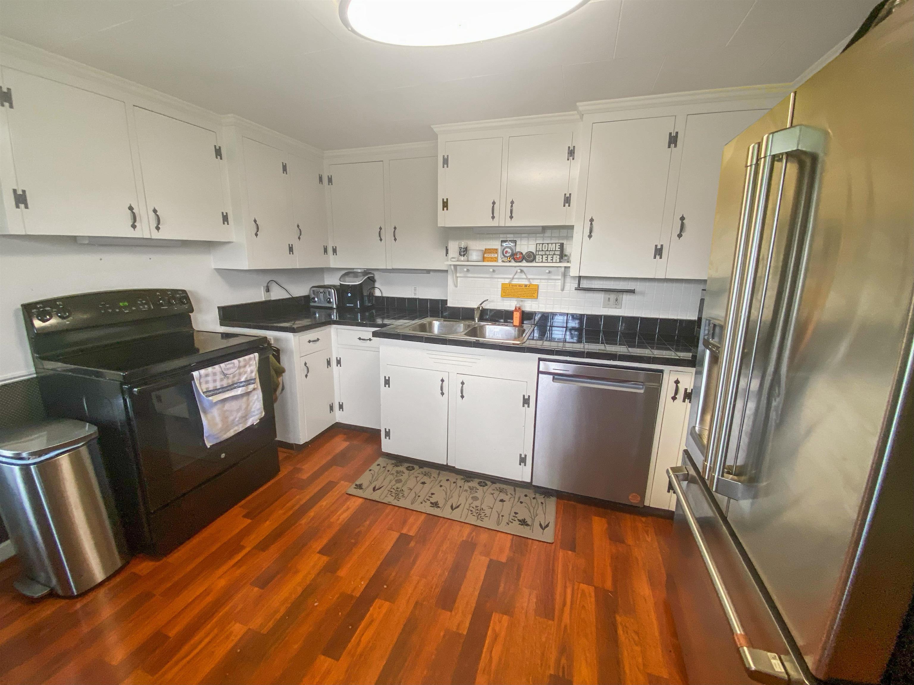
General Property Information
- Property Status:
- Active
- Price:
- $340, 000
- Assessed:
- $0
- Assessed Year:
- County:
- VT-Rutland
- Acres:
- 0.68
- Property Type:
- Single Family
- Year Built:
- 1956
- Agency/Brokerage:
- Hayley Santopolo
Real Broker LLC - Bedrooms:
- 3
- Total Baths:
- 2
- Sq. Ft. (Total):
- 1728
- Tax Year:
- 2025
- Taxes:
- $6, 072
- Association Fees:
Welcome home to this warm and inviting ranch-style home offering classic charm and modern potential on one of Rutland’s most desirable streets. Step inside to beautifully maintained hardwood floors that run throughout the main living areas, creating a bright, cohesive, and timeless look. Enjoy cozy evenings by the wood-burning fireplace, the heart of the spacious living room, or gather in the sunny eat-in kitchen with views of the expansive backyard. The home features a walk-out basement brimming with possibility—ideal for finishing into a family room, home gym, or guest suite. Out back, you’ll find a large, flat, fully fenced-in yard—perfect for pets, play, or entertaining—complete with a private patio that invites summer barbecues or quiet morning coffee. The attached 2-car garage provides convenience and additional storage, a rare find in this area. An extensive new drainage system (at a cost of 11k) was recently installed in the backyard as well as a rubber spray coating to the foundation wall, providing a very dry basement that is ready to be transformed into any space you desire. Other improvements include a brand-new oil tank. Whether you’re looking for move-in ready comfort or a home with room to grow, 193 Killington Ave offers a unique opportunity to enjoy space, privacy, and potential—all within minutes of downtown Rutland, local schools, and Killington Ski Resort.
Interior Features
- # Of Stories:
- 1
- Sq. Ft. (Total):
- 1728
- Sq. Ft. (Above Ground):
- 1728
- Sq. Ft. (Below Ground):
- 0
- Sq. Ft. Unfinished:
- 1668
- Rooms:
- 6
- Bedrooms:
- 3
- Baths:
- 2
- Interior Desc:
- Dining Area, Wood Fireplace, 1 Fireplace, Kitchen/Dining, Laundry Hook-ups, Living/Dining, Natural Light, 1st Floor Laundry, Basement Laundry
- Appliances Included:
- Dishwasher, Disposal, Dryer, Microwave, Refrigerator, Washer, Electric Stove
- Flooring:
- Combination, Hardwood
- Heating Cooling Fuel:
- Water Heater:
- Basement Desc:
- Concrete Floor, Interior Stairs, Storage Space, Walkout, Exterior Access
Exterior Features
- Style of Residence:
- Ranch
- House Color:
- Grey
- Time Share:
- No
- Resort:
- Exterior Desc:
- Exterior Details:
- Full Fence, Patio, Porch
- Amenities/Services:
- Land Desc.:
- Level, Mountain View, In Town, Near Country Club, Near Golf Course, Near Paths, Near Shopping, Near Skiing, Near Public Transportatn, Near Hospital, Near School(s)
- Suitable Land Usage:
- Roof Desc.:
- Shingle
- Driveway Desc.:
- Paved
- Foundation Desc.:
- Concrete
- Sewer Desc.:
- Public
- Garage/Parking:
- Yes
- Garage Spaces:
- 2
- Road Frontage:
- 0
Other Information
- List Date:
- 2025-07-12
- Last Updated:


