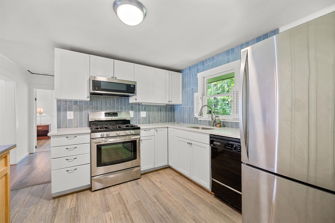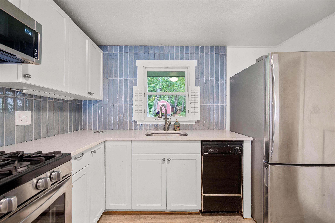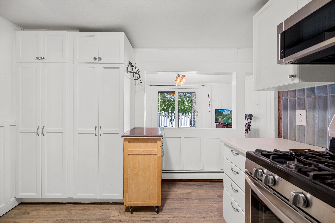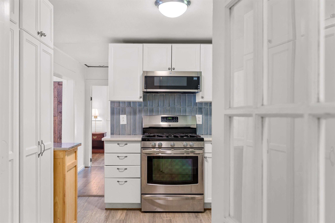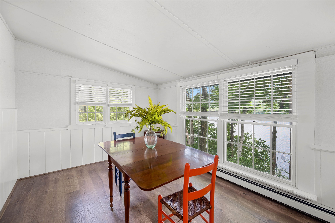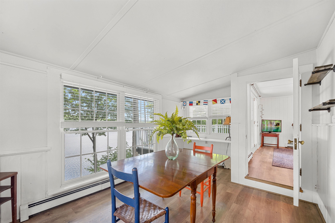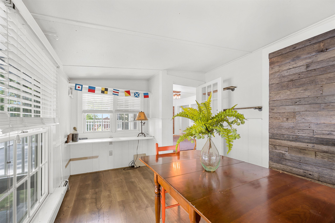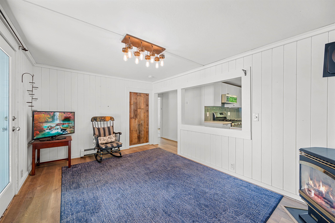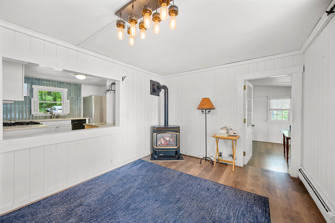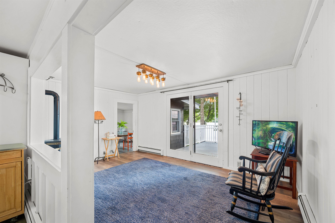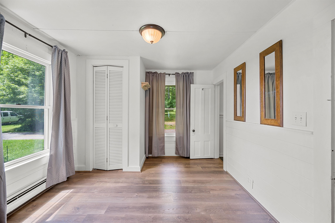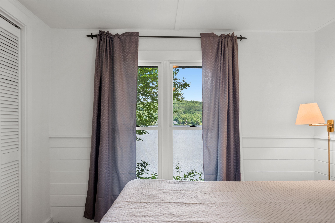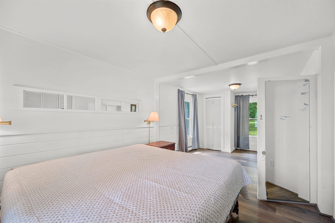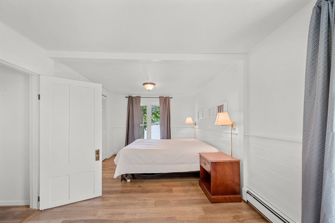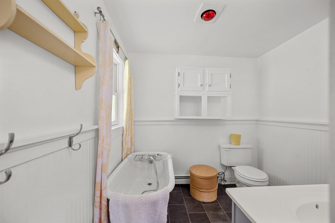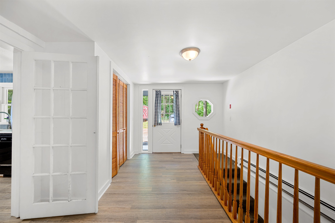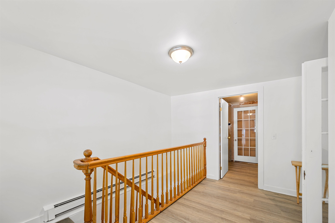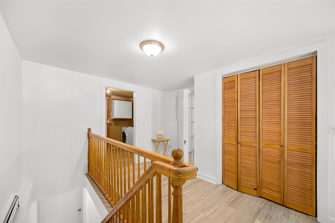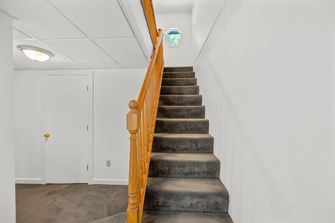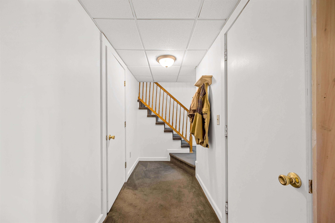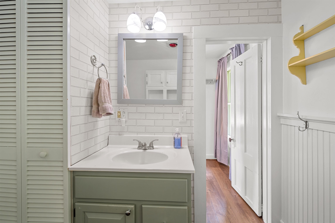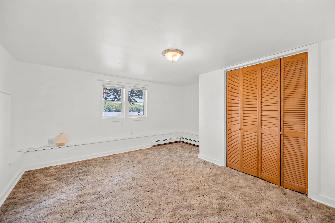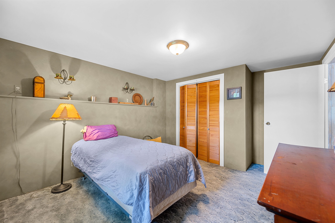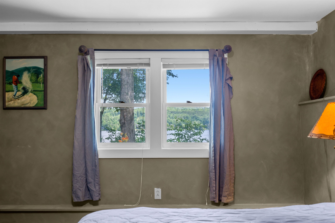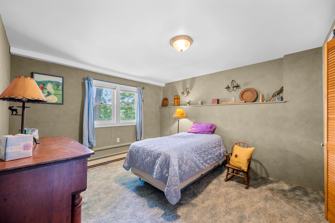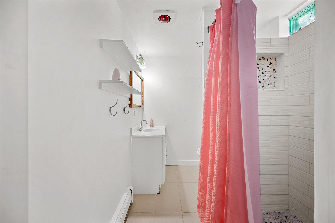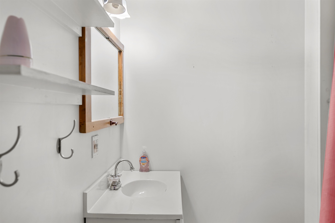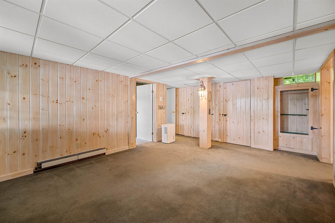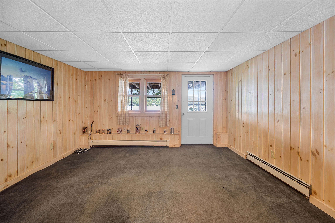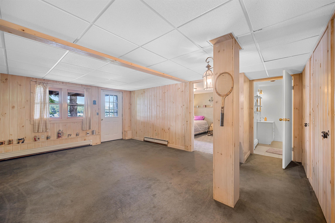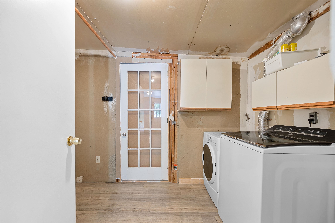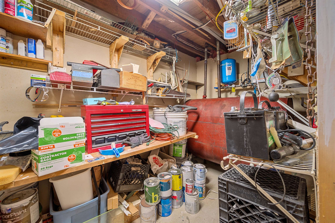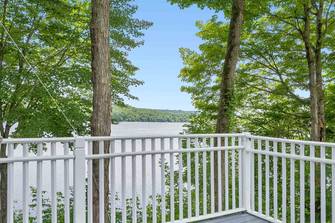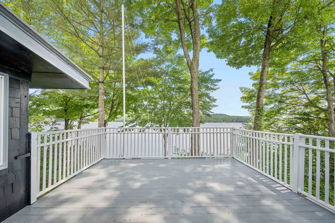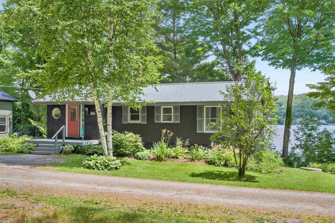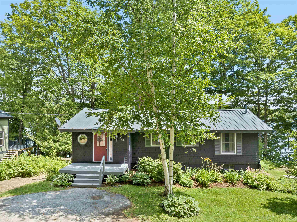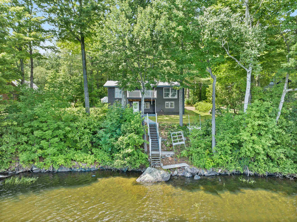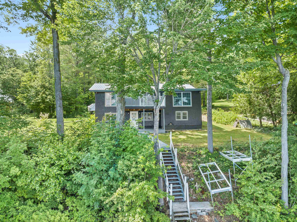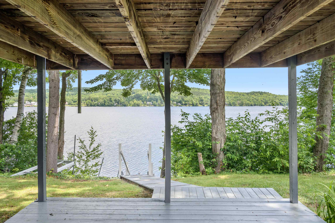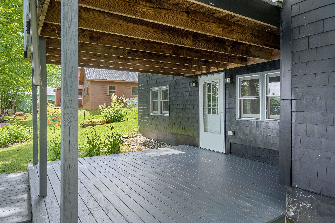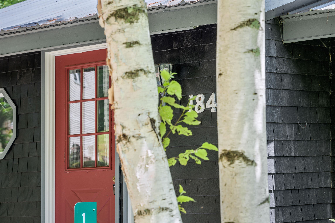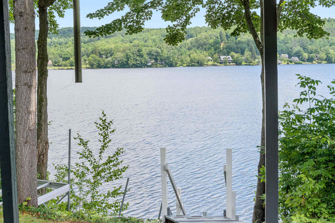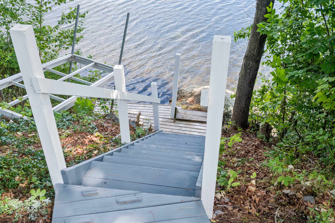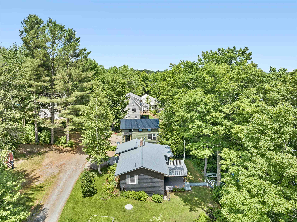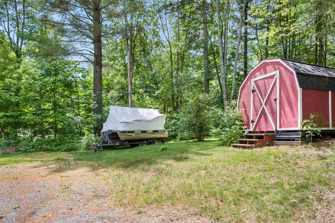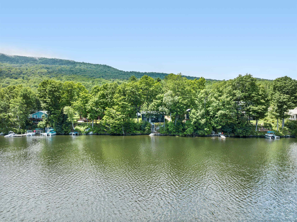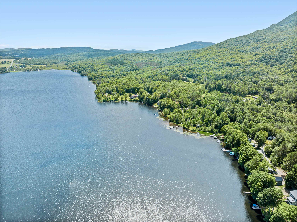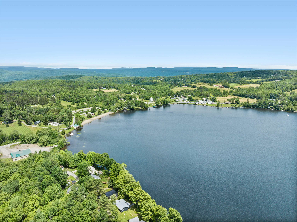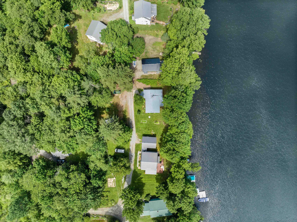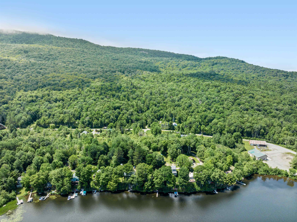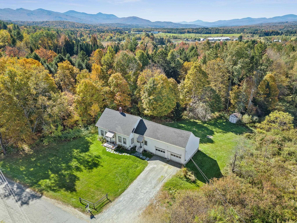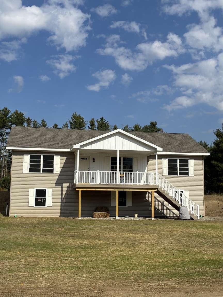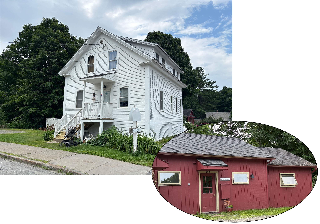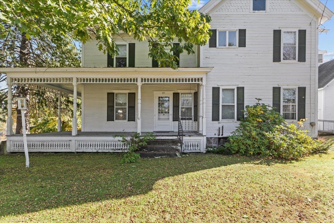1 of 56
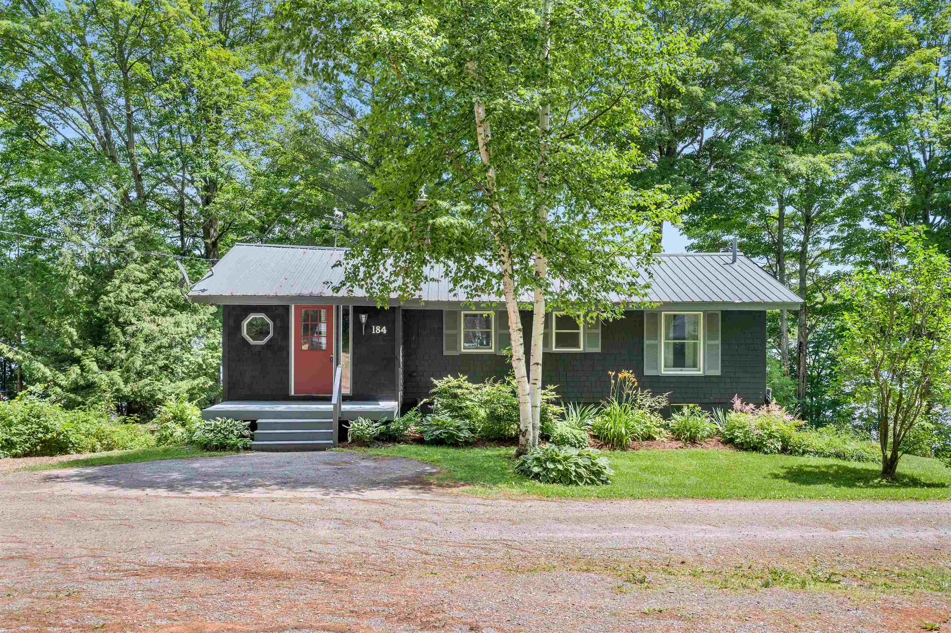
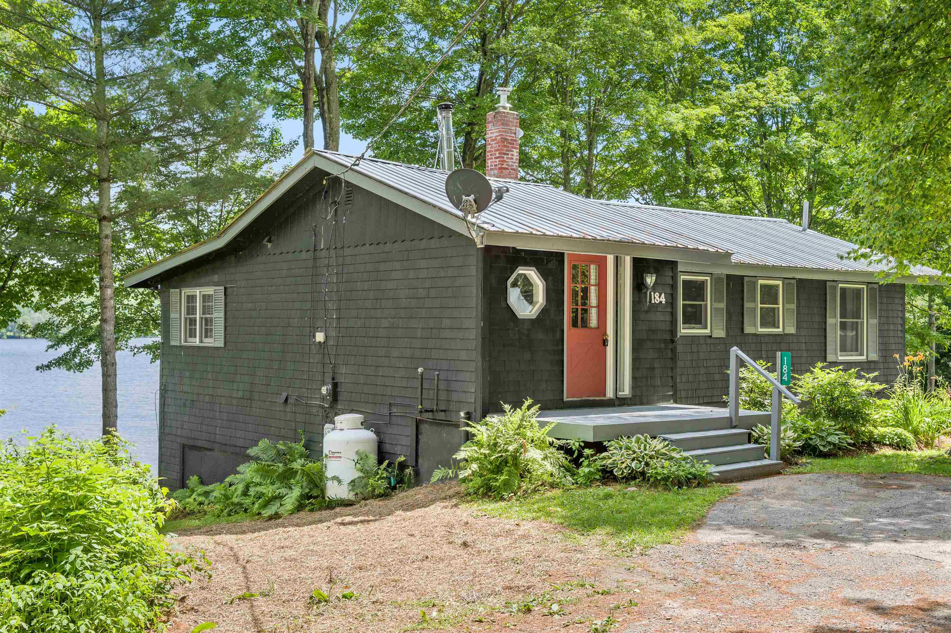
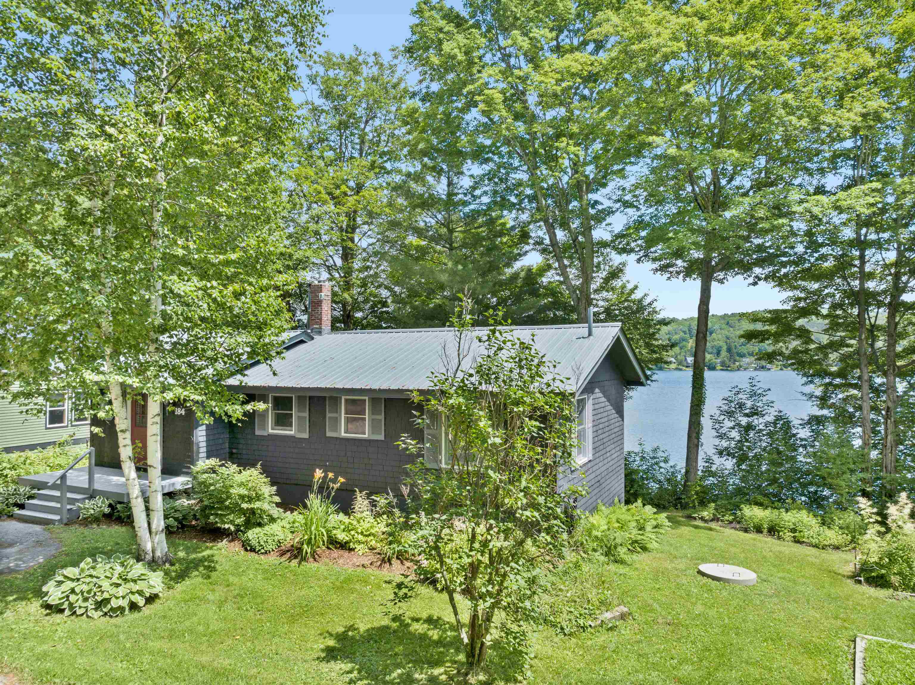
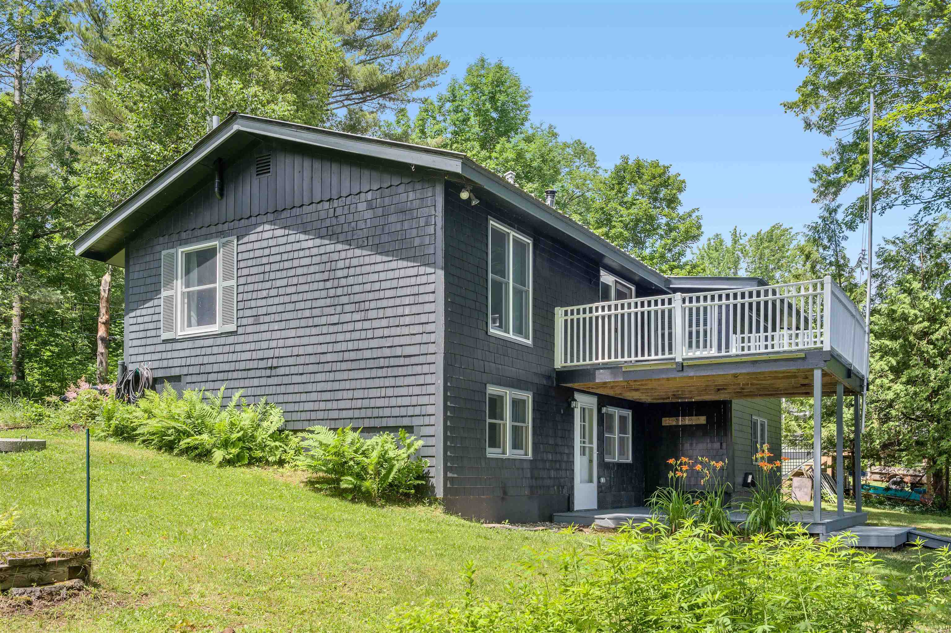
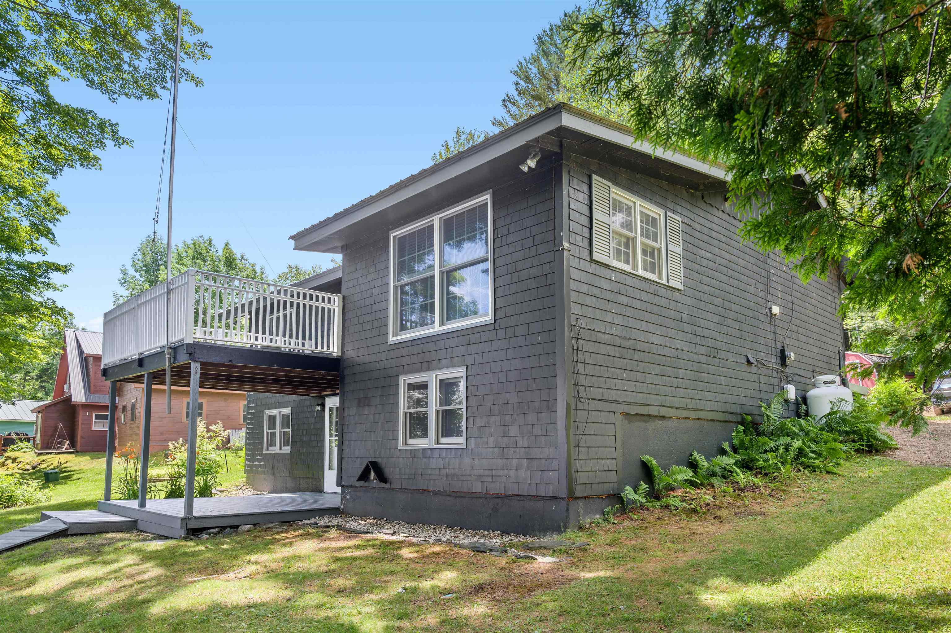
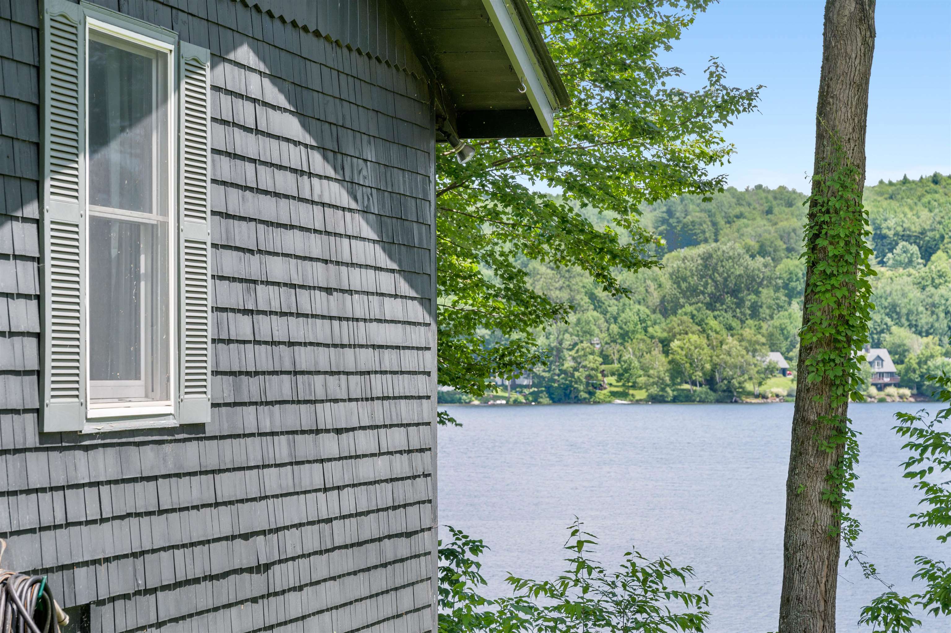
General Property Information
- Property Status:
- Active Under Contract
- Price:
- $549, 900
- Assessed:
- $0
- Assessed Year:
- County:
- VT-Lamoille
- Acres:
- 0.73
- Property Type:
- Single Family
- Year Built:
- 1958
- Agency/Brokerage:
- Trombley & Day Group
BHHS Vermont Realty Group/Waterbury - Bedrooms:
- 3
- Total Baths:
- 2
- Sq. Ft. (Total):
- 1886
- Tax Year:
- 2025
- Taxes:
- $8, 094
- Association Fees:
Feel like you're on permanent vacation in this desirable year-round lakefront property in a sought-after area! Situated on Lake Elmore, this charming 3-BR, 2-BA home has so much to offer. Enter in through the mudroom and make your way to the bright and airy kitchen, then to the living room and out onto the upper deck, which offers great lake views. A dining area and primary bedroom with en suite that includes a fabulous tub for relaxation round out the main level. On the lower floor, you'll find a surprising amount of bonus space, with a family room, two additional bedrooms, and a 3/4 bath. Step out onto the patio through the lake-facing door and enjoy another outdoor area to unwind. With steps down to the water and just around the bend from Lake Elmore State Park, water activities are right at your fingertips. Take advantage of nearby walking trails and peaceful sounds of nature all around. This privately maintained neighborhood is tucked off the main road by just a couple of minutes, offering easy access to all of the amenities of Morrisville just a few miles away. If beginning and ending your day lakeside sounds like a dream, it's time to start living that dream today!
Interior Features
- # Of Stories:
- 1
- Sq. Ft. (Total):
- 1886
- Sq. Ft. (Above Ground):
- 1018
- Sq. Ft. (Below Ground):
- 868
- Sq. Ft. Unfinished:
- 150
- Rooms:
- 5
- Bedrooms:
- 3
- Baths:
- 2
- Interior Desc:
- Appliances Included:
- Dishwasher, Dryer, Microwave, Refrigerator, Washer, Electric Stove, Exhaust Fan
- Flooring:
- Heating Cooling Fuel:
- Water Heater:
- Basement Desc:
- Partially Finished, Walkout
Exterior Features
- Style of Residence:
- Ranch
- House Color:
- Time Share:
- No
- Resort:
- Exterior Desc:
- Exterior Details:
- Deck
- Amenities/Services:
- Land Desc.:
- Lake Access, Lake Frontage, Lake View, Water View, Waterfront
- Suitable Land Usage:
- Roof Desc.:
- Metal
- Driveway Desc.:
- Dirt
- Foundation Desc.:
- Concrete
- Sewer Desc.:
- Septic
- Garage/Parking:
- No
- Garage Spaces:
- 0
- Road Frontage:
- 99
Other Information
- List Date:
- 2025-07-11
- Last Updated:


