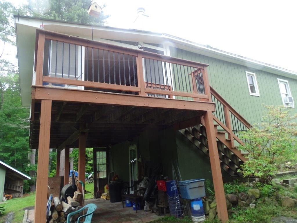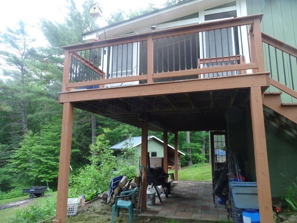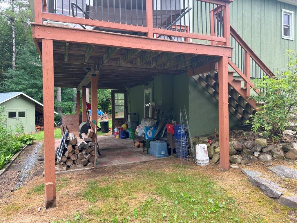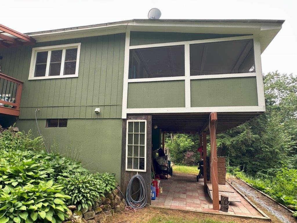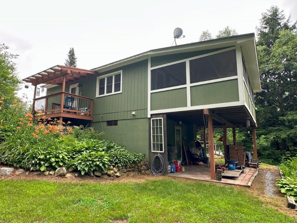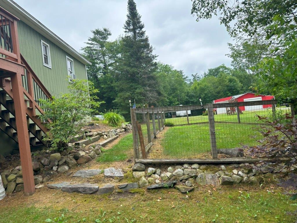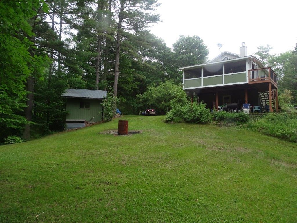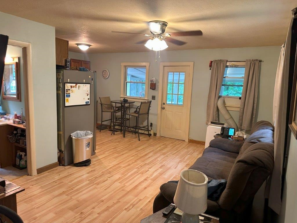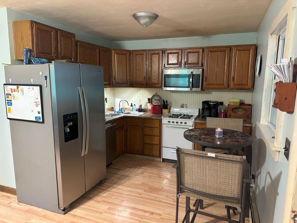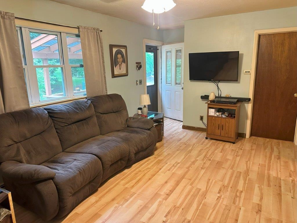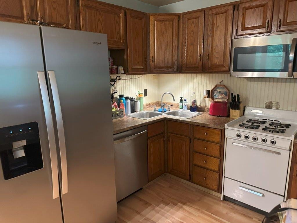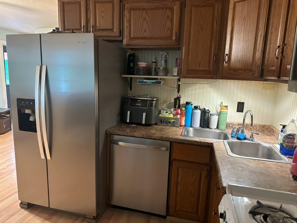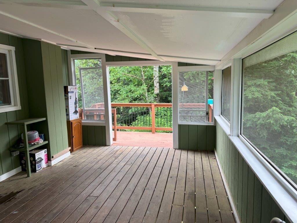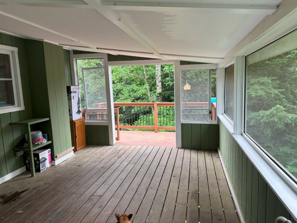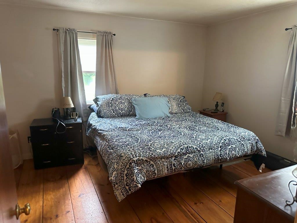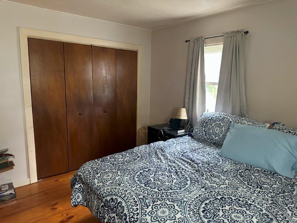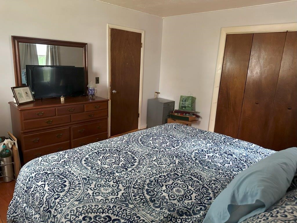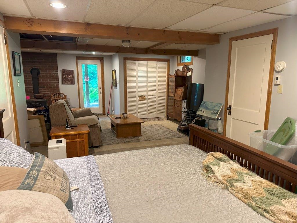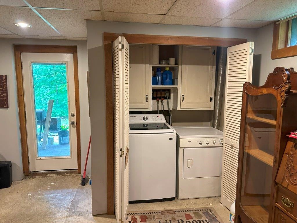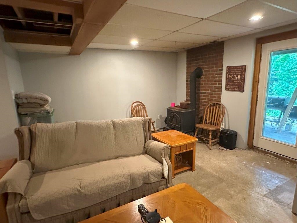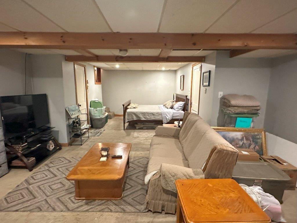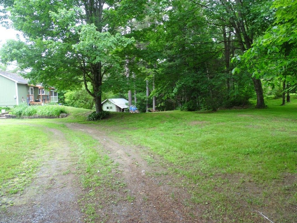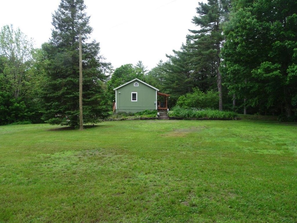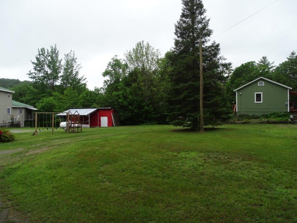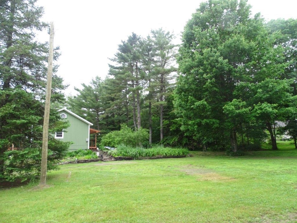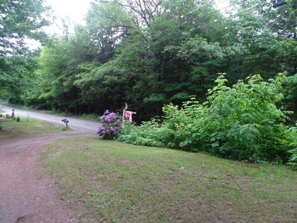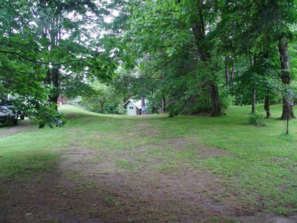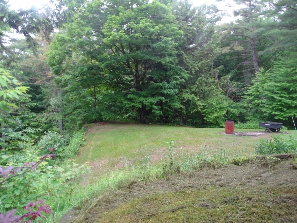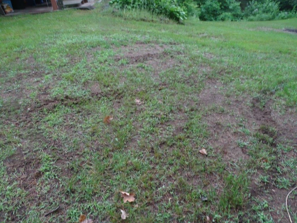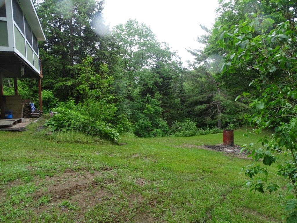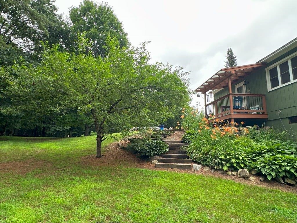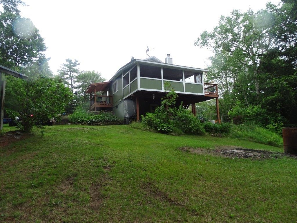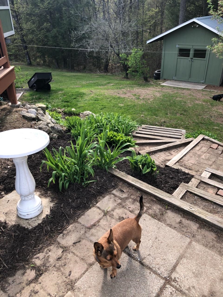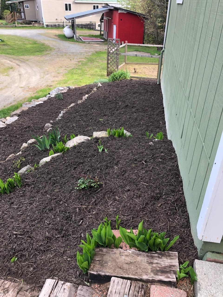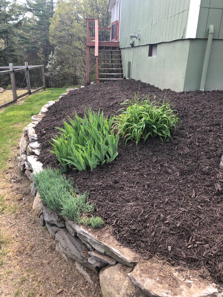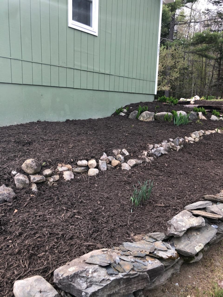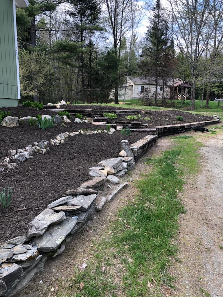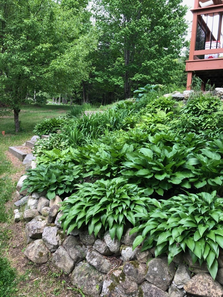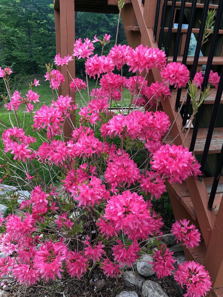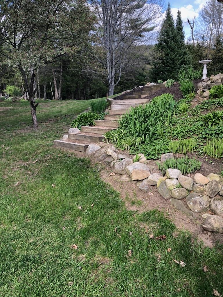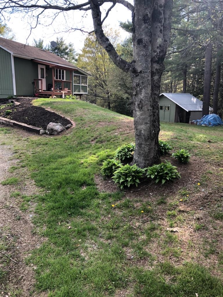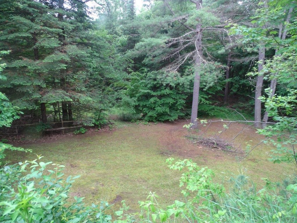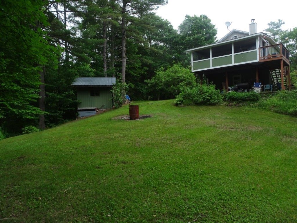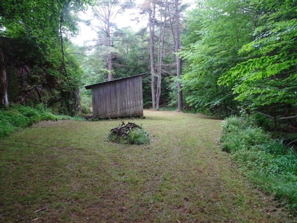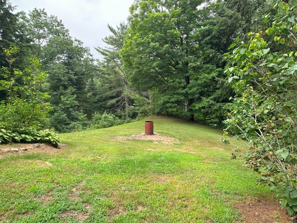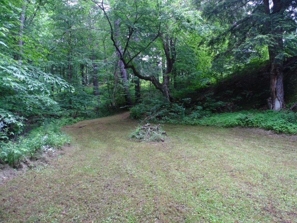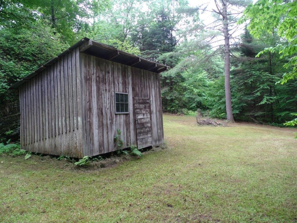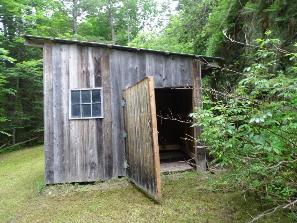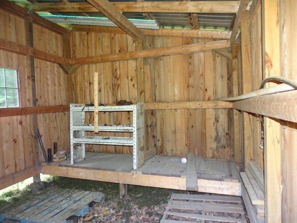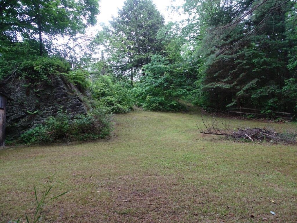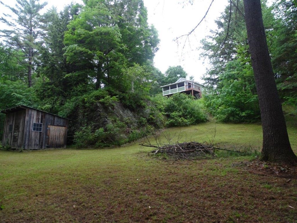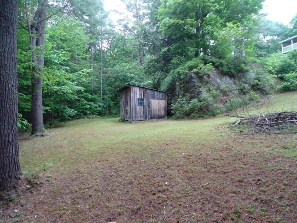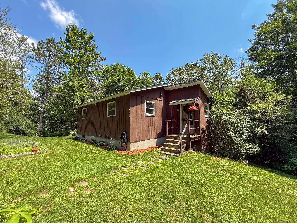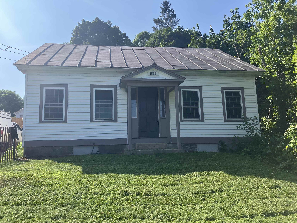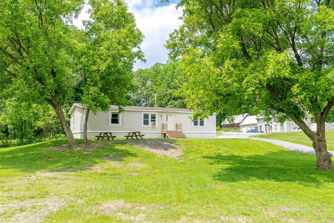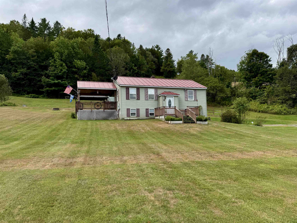1 of 58
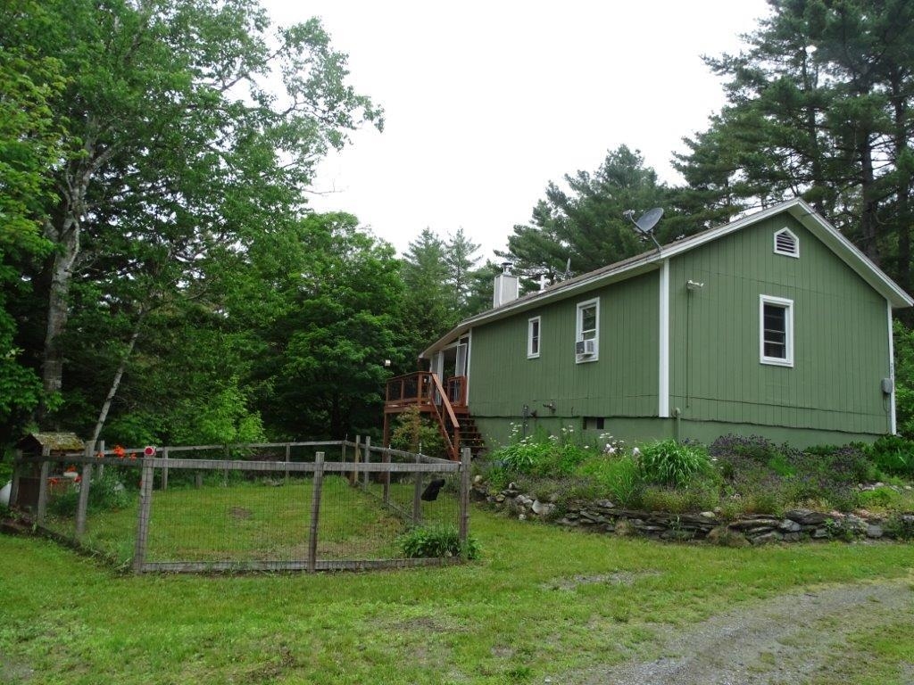
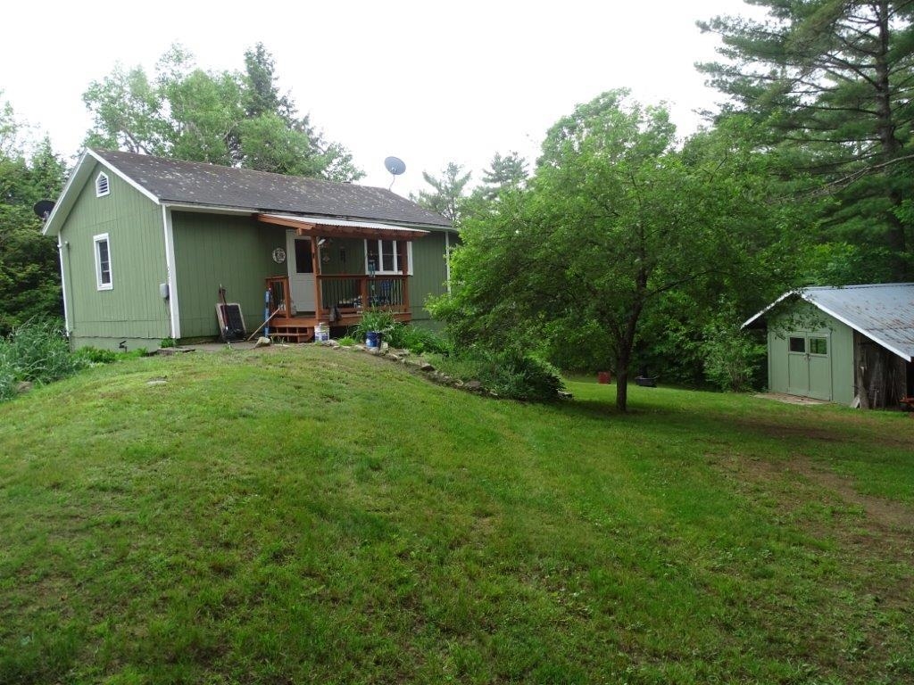
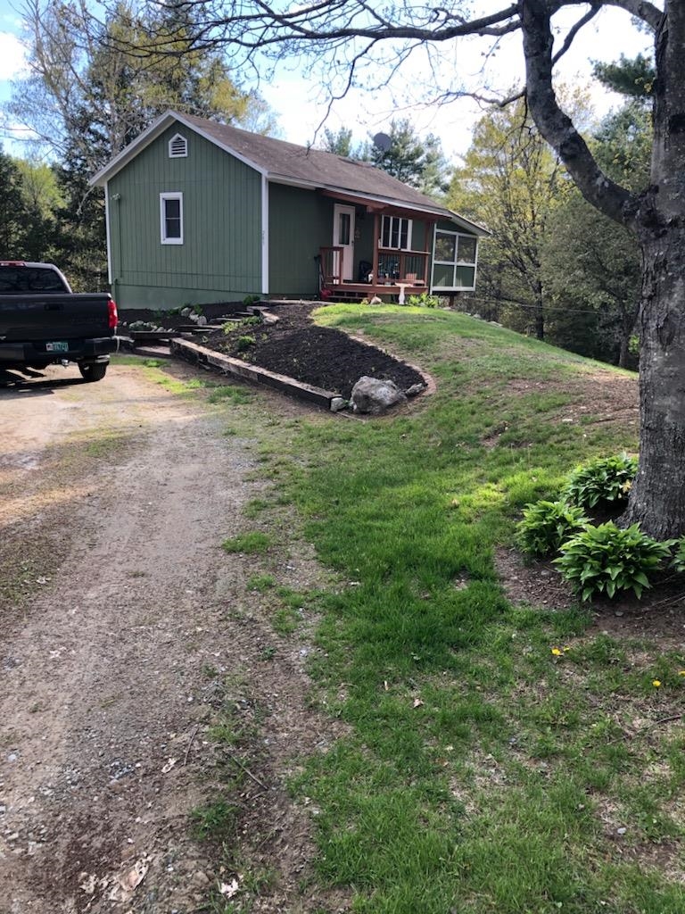
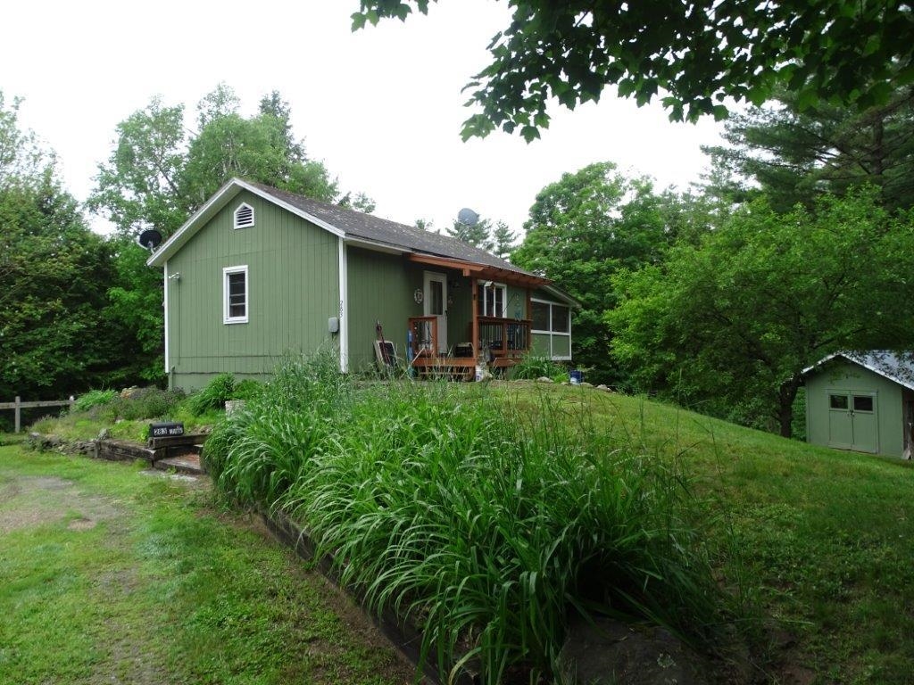
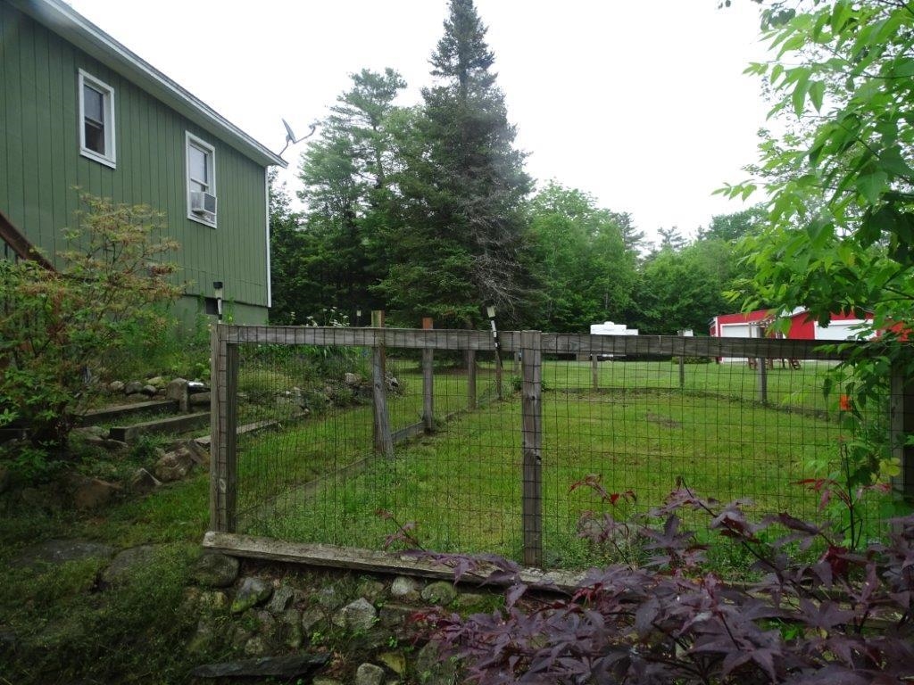
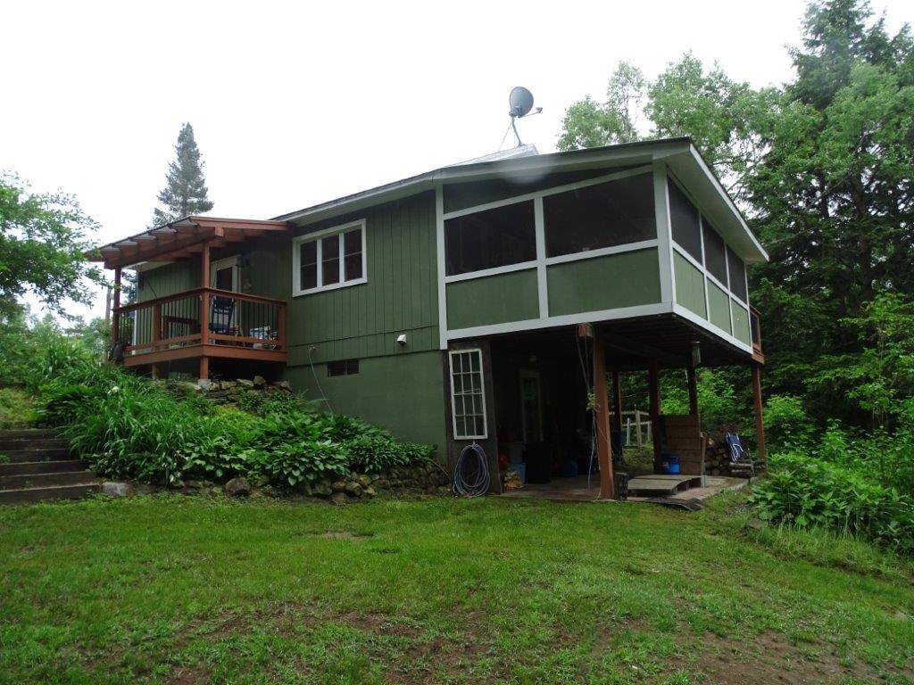
General Property Information
- Property Status:
- Active
- Price:
- $249, 900
- Assessed:
- $0
- Assessed Year:
- County:
- VT-Orange
- Acres:
- 1.14
- Property Type:
- Single Family
- Year Built:
- 1990
- Agency/Brokerage:
- Ron Huntington
Huntington Realty & Associates, LLC - Bedrooms:
- 2
- Total Baths:
- 1
- Sq. Ft. (Total):
- 1100
- Tax Year:
- 2024
- Taxes:
- $1, 967
- Association Fees:
Here is a great little starter or retirement home. Very well maintained, move in ready. Great location in a small 3 house subdivision/neighborhood. 10 minutes drive to I-91, 25 minutes to Barre. Open floor plan on the main level leading out to a very nice screened in porch overlooking your back yard. The basement (other than the floor) is finished and was being used as an aditional bedroom. It has a walk out basement that leads to a covered patio with access to the back yard. The back yard is very unique with two levels. The main level is sloping to level, offering a great site for your fire pit and where your 12' x 12' shed with a 7'5" x 12'8" attached canopy is situated to store your lawncare accessories, etc. The lower level accessed by two trails leads down to what could be a 12'8" x 15' 6" livestock barn.
Interior Features
- # Of Stories:
- 1
- Sq. Ft. (Total):
- 1100
- Sq. Ft. (Above Ground):
- 600
- Sq. Ft. (Below Ground):
- 500
- Sq. Ft. Unfinished:
- 0
- Rooms:
- 4
- Bedrooms:
- 2
- Baths:
- 1
- Interior Desc:
- Kitchen/Dining, Living/Dining, Basement Laundry
- Appliances Included:
- Electric Cooktop, Dishwasher, Dryer, Microwave, Electric Range, Water Heater off Boiler
- Flooring:
- Concrete, Softwood, Vinyl
- Heating Cooling Fuel:
- Water Heater:
- Basement Desc:
- Concrete, Concrete Floor, Finished, Walkout, Interior Access, Exterior Access
Exterior Features
- Style of Residence:
- Raised Ranch
- House Color:
- Green
- Time Share:
- No
- Resort:
- No
- Exterior Desc:
- Exterior Details:
- Barn, Garden Space, Natural Shade, Outbuilding, Patio, Enclosed Porch, Screened Porch, Storage, Window Screens
- Amenities/Services:
- Land Desc.:
- Country Setting, Level, Open, Steep, Subdivision, Near Snowmobile Trails, Near ATV Trail
- Suitable Land Usage:
- Roof Desc.:
- Asphalt Shingle
- Driveway Desc.:
- Circular, Common/Shared, Gravel, Right-Of-Way (ROW)
- Foundation Desc.:
- Below Frost Line, Concrete, Poured Concrete
- Sewer Desc.:
- 1000 Gallon, Leach Field, Conventional Leach Field, Existing Leach Field, On-Site Septic Exists
- Garage/Parking:
- No
- Garage Spaces:
- 0
- Road Frontage:
- 155
Other Information
- List Date:
- 2025-07-11
- Last Updated:


