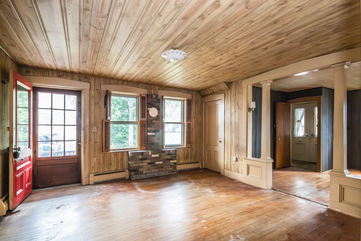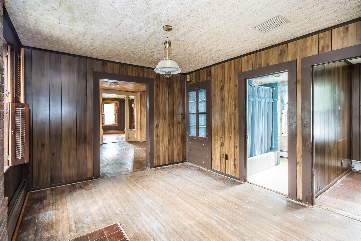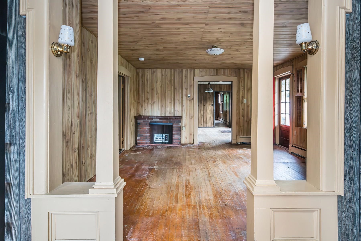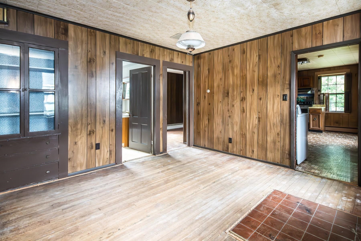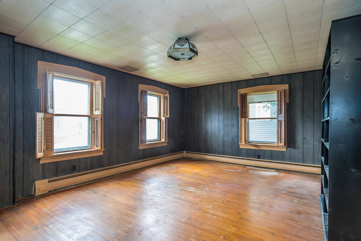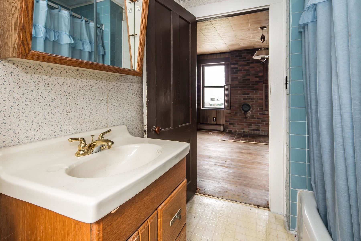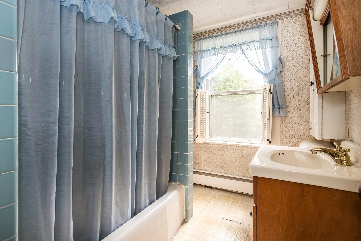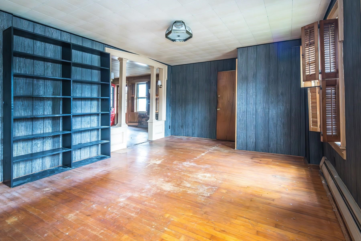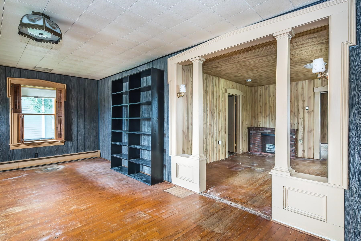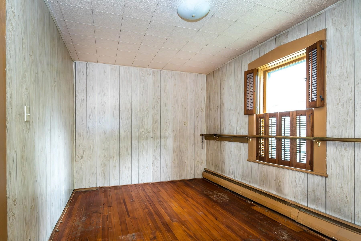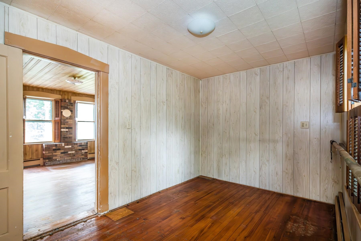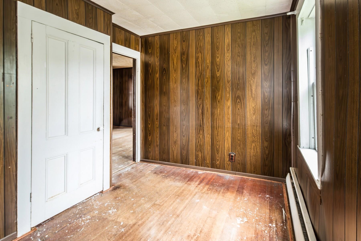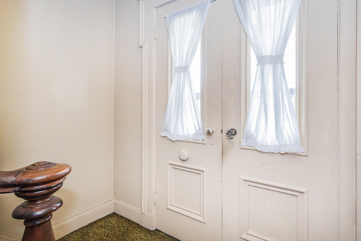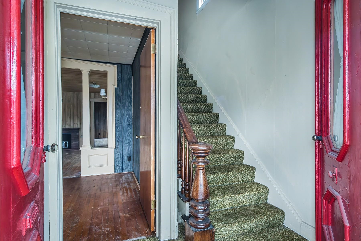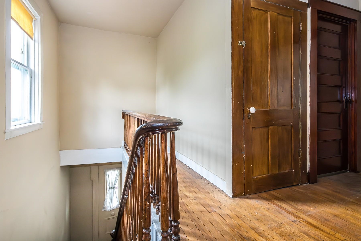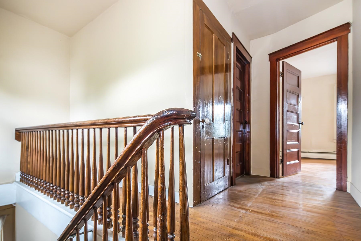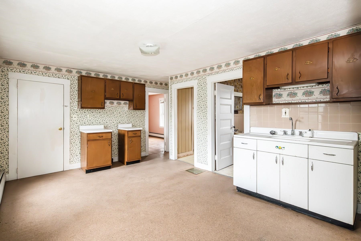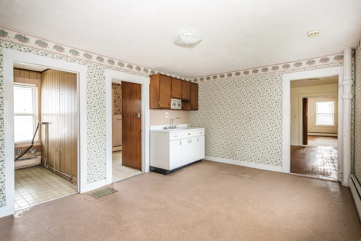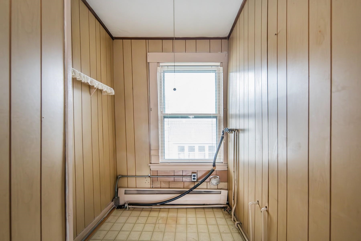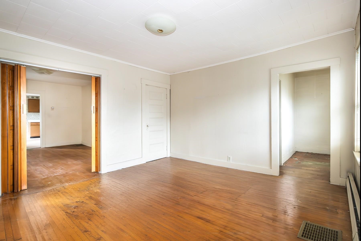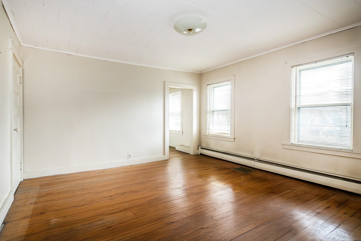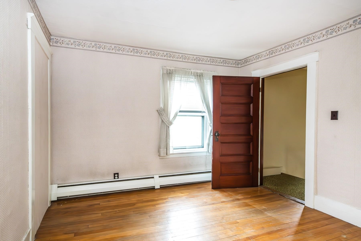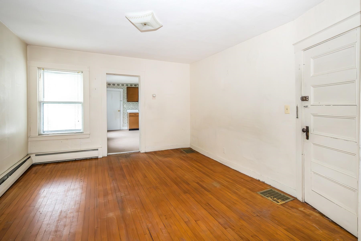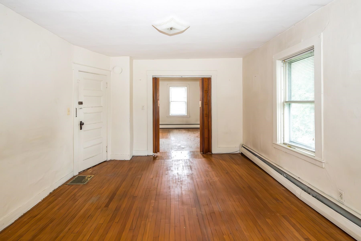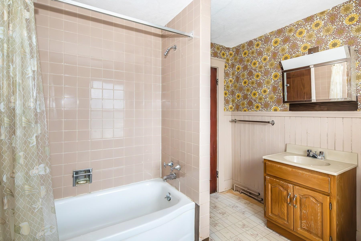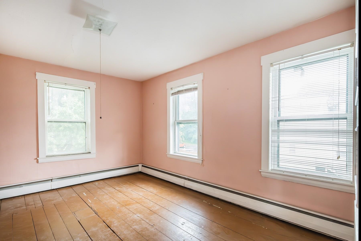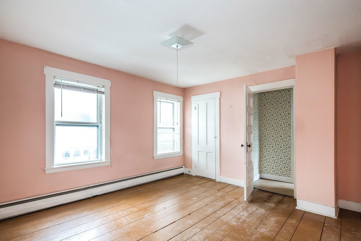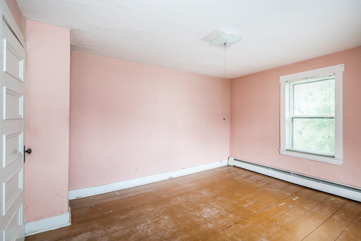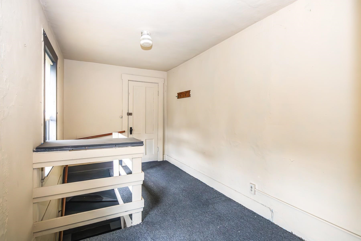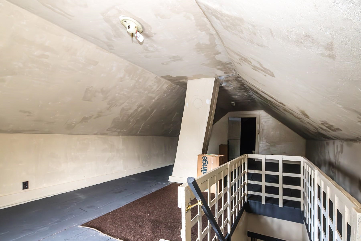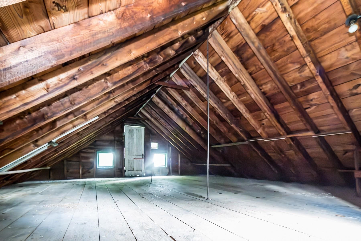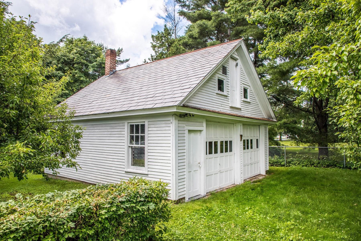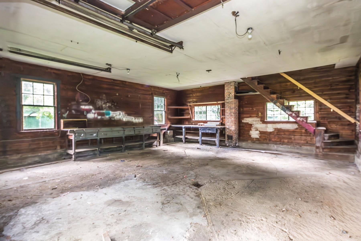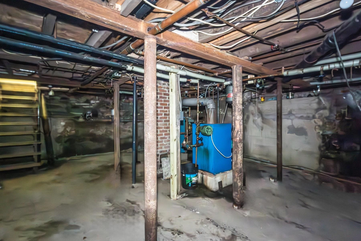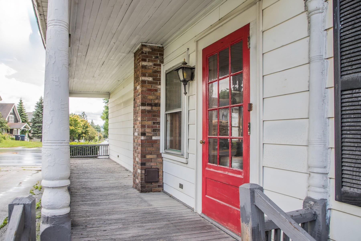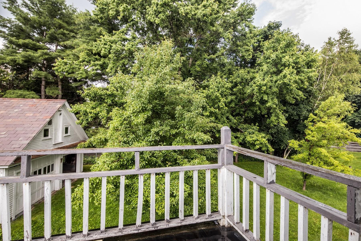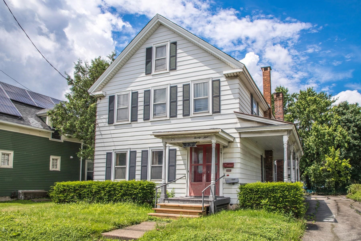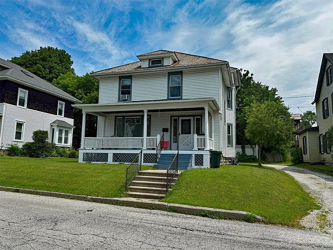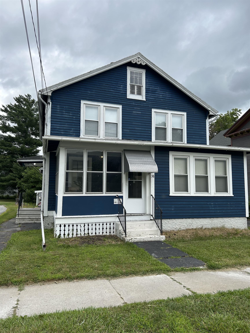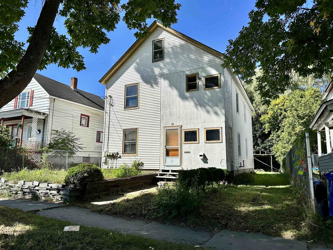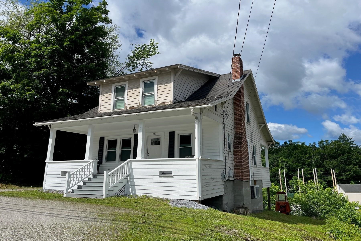1 of 43
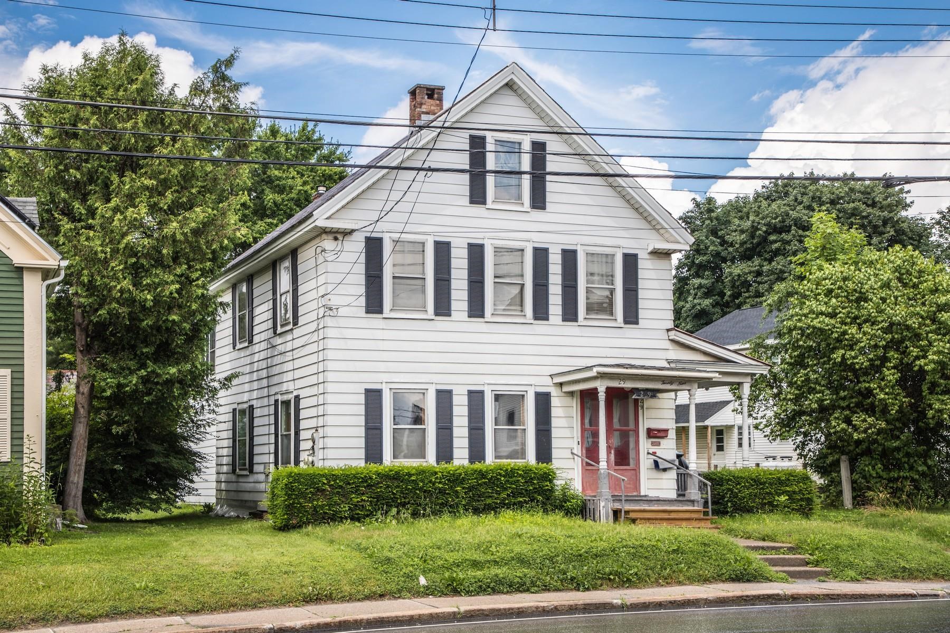
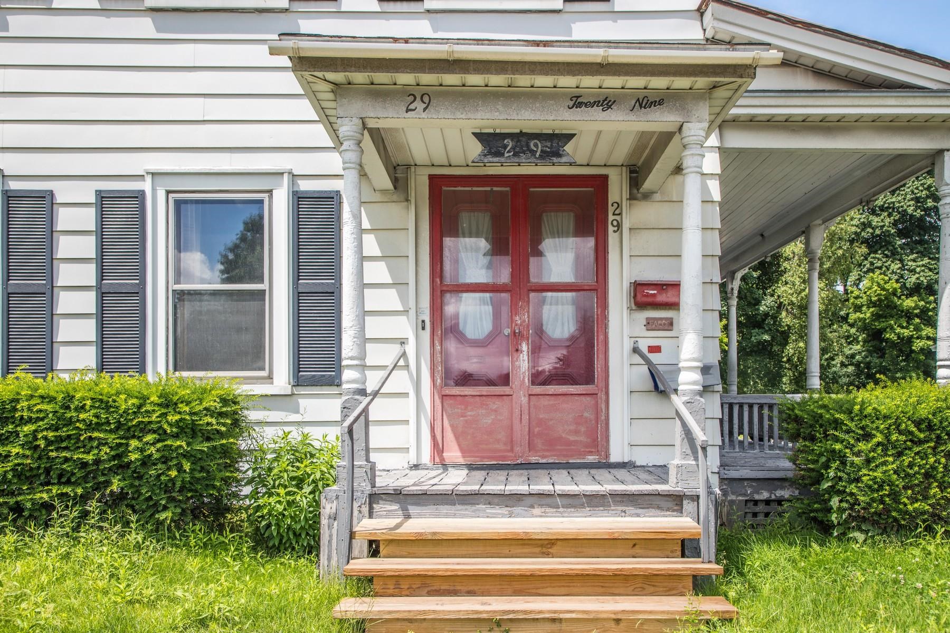
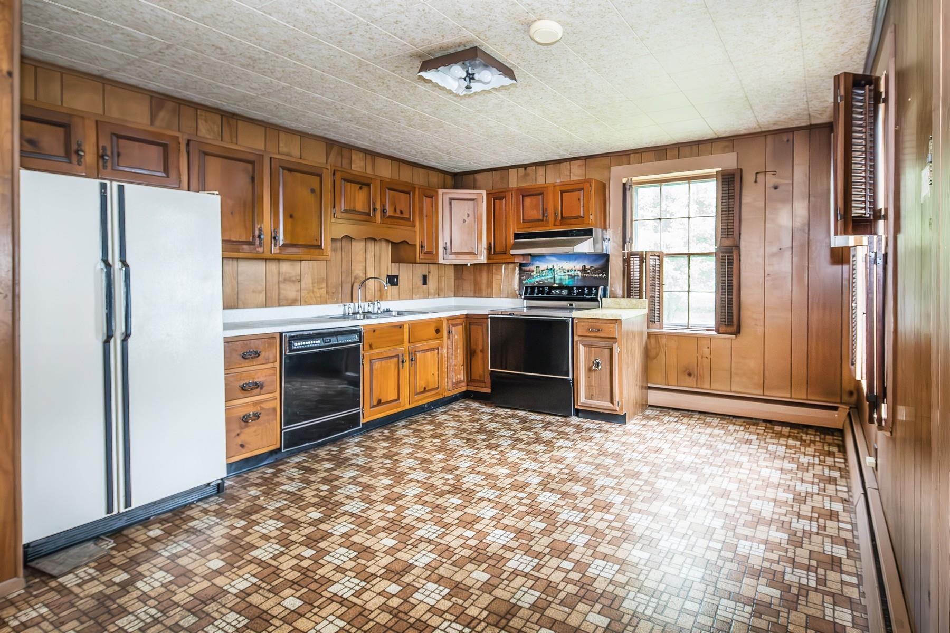
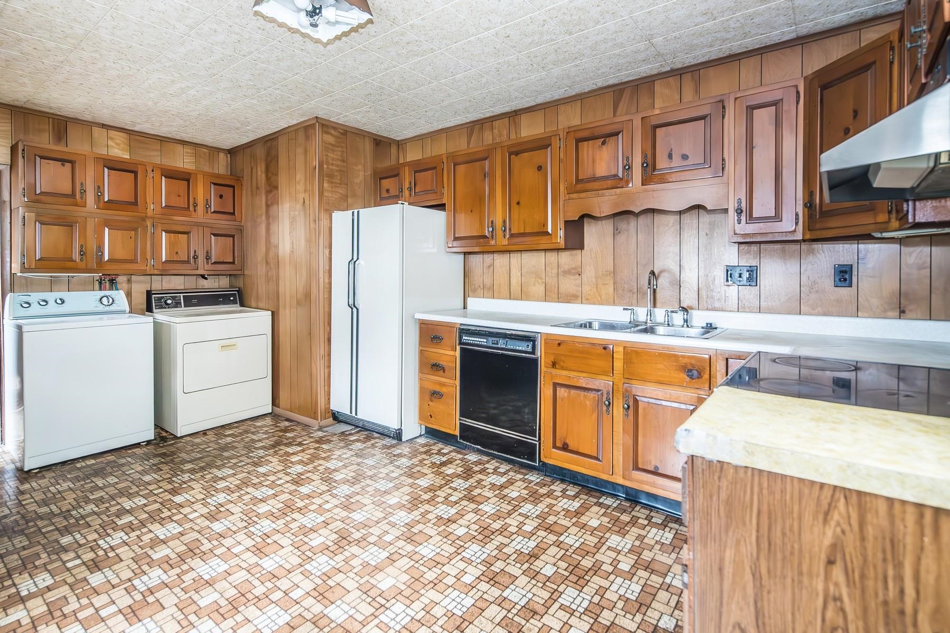
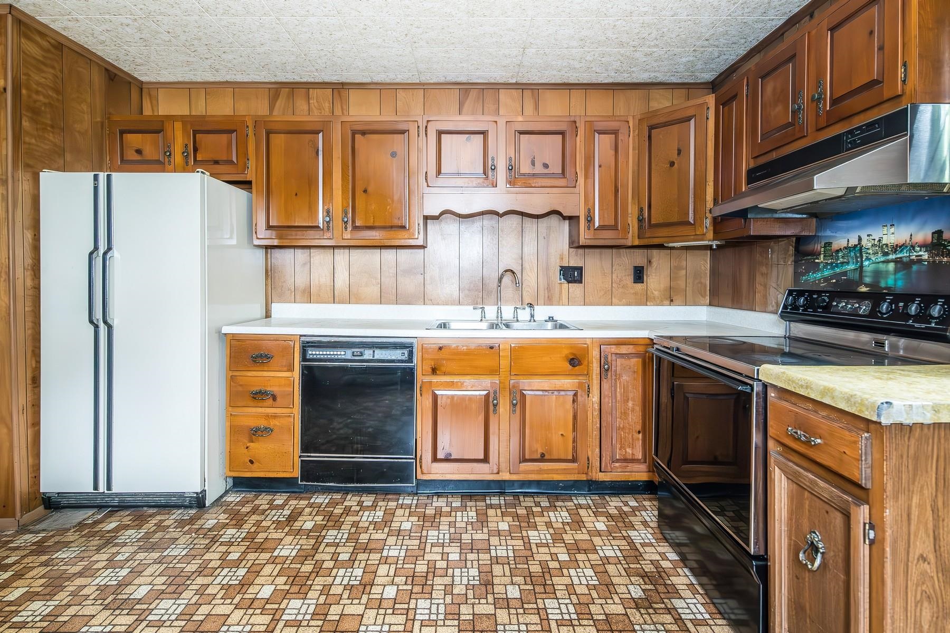
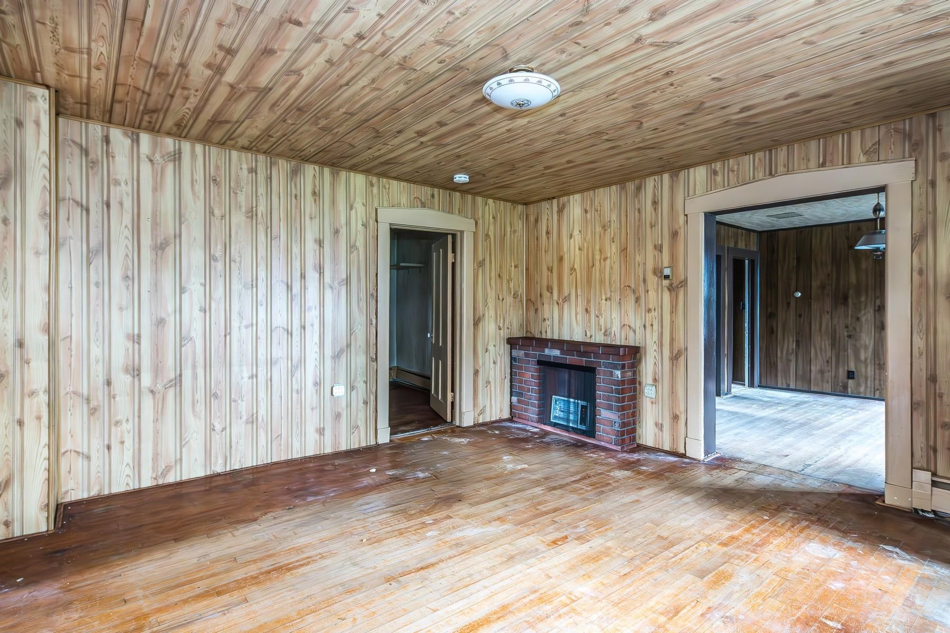
General Property Information
- Property Status:
- Active Under Contract
- Price:
- $200, 000
- Assessed:
- $0
- Assessed Year:
- County:
- VT-Rutland
- Acres:
- 0.13
- Property Type:
- Single Family
- Year Built:
- 1900
- Agency/Brokerage:
- Susan Bishop
Four Seasons Sotheby's Int'l Realty - Bedrooms:
- 5
- Total Baths:
- 2
- Sq. Ft. (Total):
- 2947
- Tax Year:
- 2024
- Taxes:
- $5, 689
- Association Fees:
Solidly built city home with a detached two-car garage, ideally located for easy access to shopping, dining, recreation, and more. Inside, the home is ready for a fresh update-offering generous space to reimagine as bedrooms, offices, a library, or creative flex areas. The original hardwood floors are just waiting to be restored to their former charm, and a coat of fresh paint will instantly brighten every room. Previously lived in as a single-family residence, the home still features remnants of a second-floor kitchen, laundry area, and multiple bedrooms, plus a partially finished attic that offers additional possibilities. Whether you're looking to create a spacious single-family home or explore other configurations, bring your vision and inspiration to this well-located property full of potential.
Interior Features
- # Of Stories:
- 2.5
- Sq. Ft. (Total):
- 2947
- Sq. Ft. (Above Ground):
- 2947
- Sq. Ft. (Below Ground):
- 0
- Sq. Ft. Unfinished:
- 1372
- Rooms:
- 12
- Bedrooms:
- 5
- Baths:
- 2
- Interior Desc:
- Blinds, Dining Area, In-Law Suite, Natural Light, Natural Woodwork, Walk-in Closet, Window Treatment, 1st Floor Laundry, 2nd Floor Laundry, Walkup Attic
- Appliances Included:
- Dryer, Refrigerator, Electric Stove, Water Heater
- Flooring:
- Hardwood, Vinyl, Wood
- Heating Cooling Fuel:
- Water Heater:
- Basement Desc:
- Full, Unfinished
Exterior Features
- Style of Residence:
- Colonial
- House Color:
- White
- Time Share:
- No
- Resort:
- Exterior Desc:
- Exterior Details:
- Balcony, Partial Fence , Garden Space, Natural Shade, Storage
- Amenities/Services:
- Land Desc.:
- City Lot, Level, In Town, Near Country Club, Near Golf Course, Near Paths, Near Shopping, Near Skiing, Near Public Transportatn, Near Railroad, Near Hospital, Near School(s)
- Suitable Land Usage:
- Roof Desc.:
- Slate
- Driveway Desc.:
- Paved
- Foundation Desc.:
- Other, Stone
- Sewer Desc.:
- Public
- Garage/Parking:
- Yes
- Garage Spaces:
- 2
- Road Frontage:
- 26
Other Information
- List Date:
- 2025-07-11
- Last Updated:


