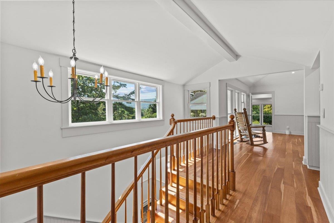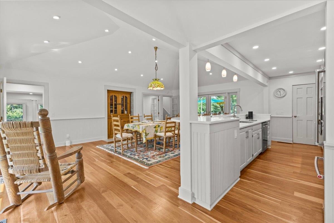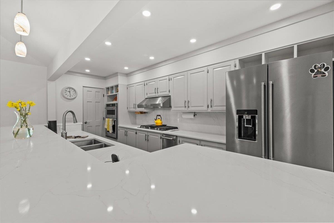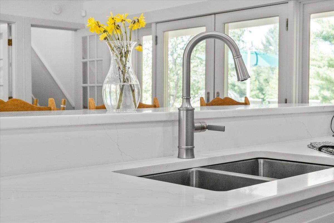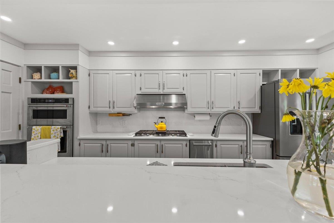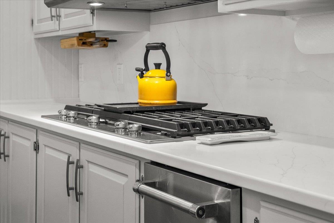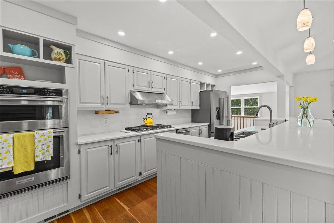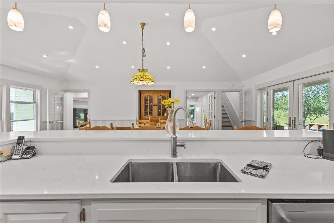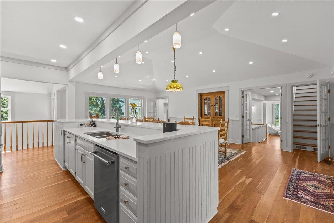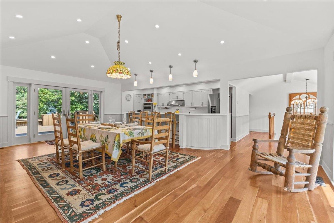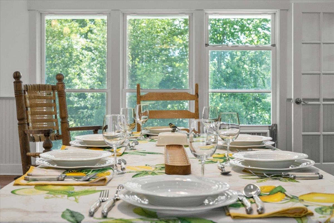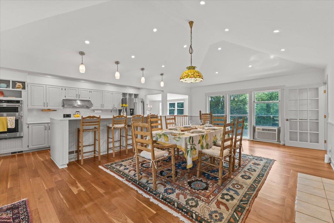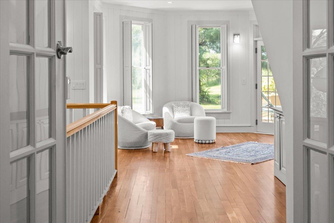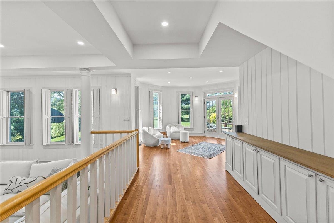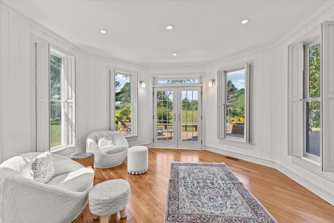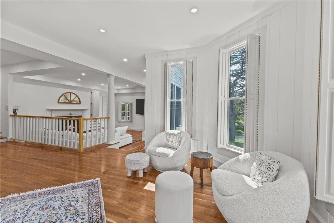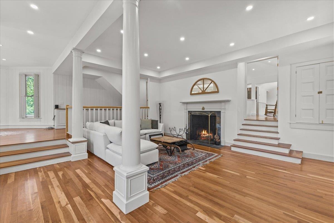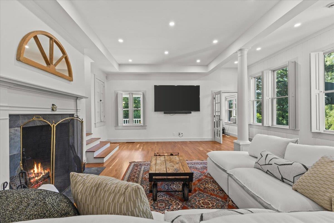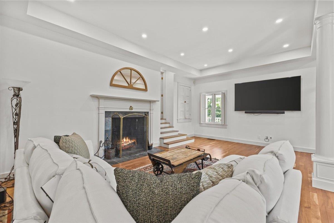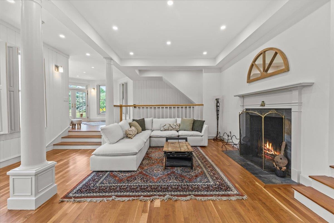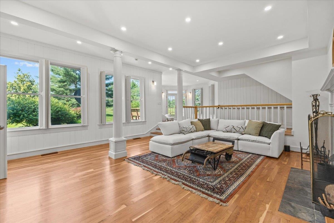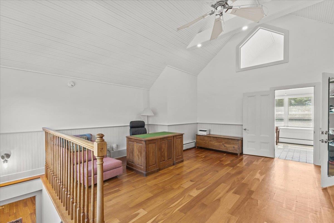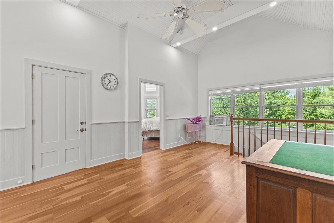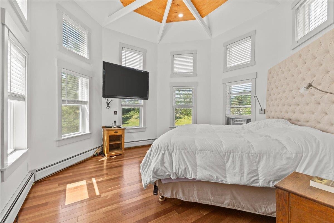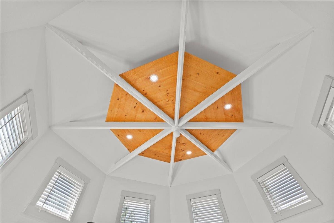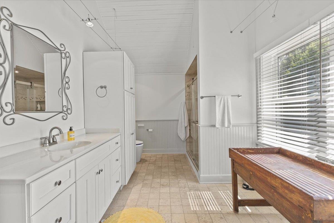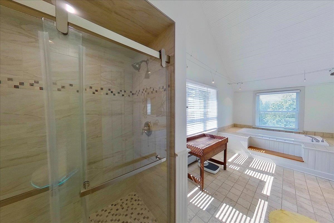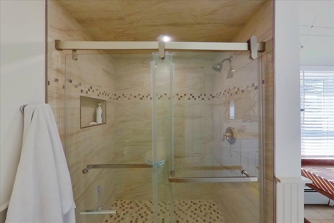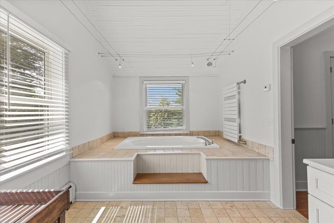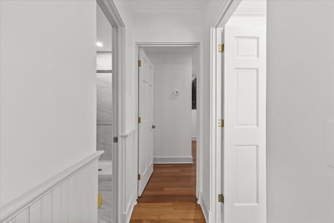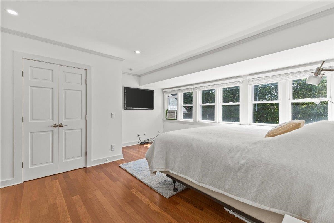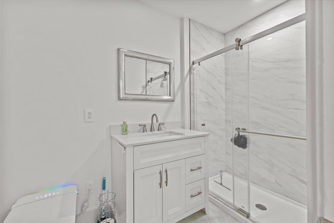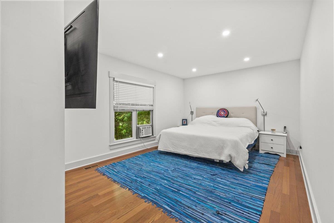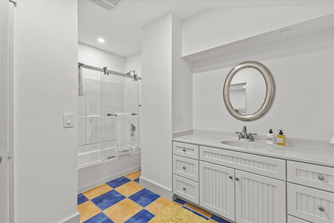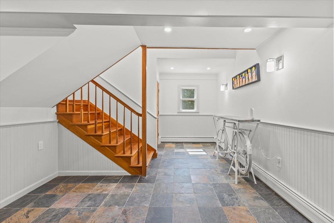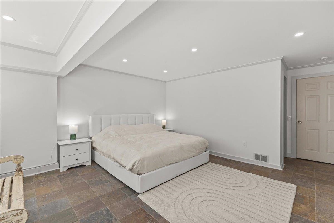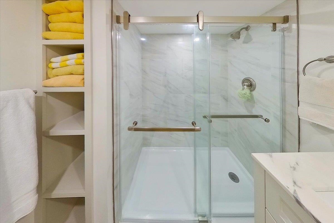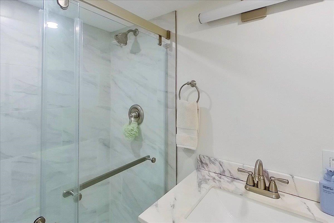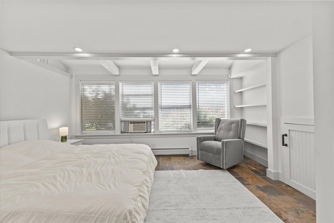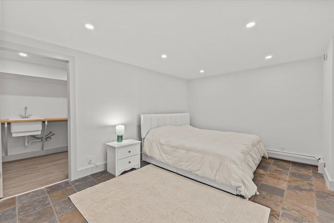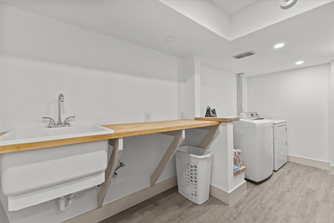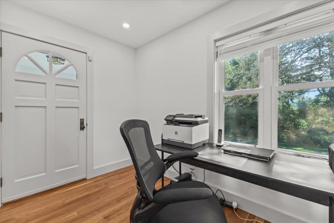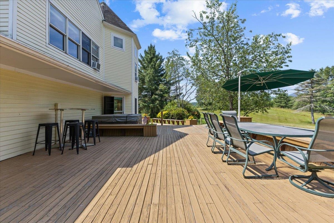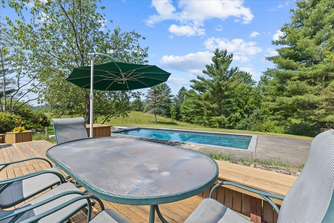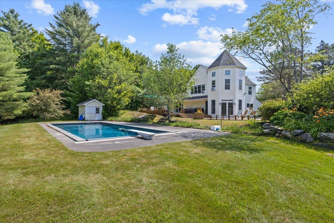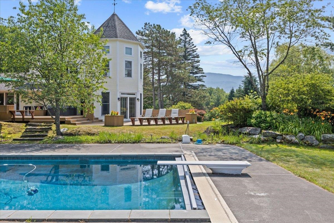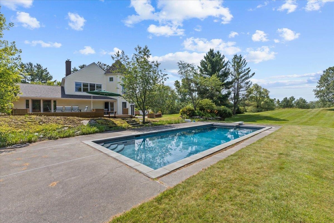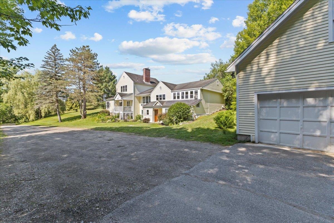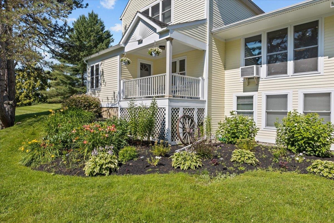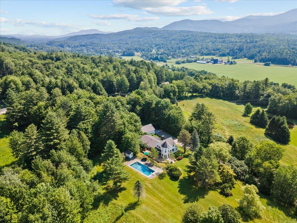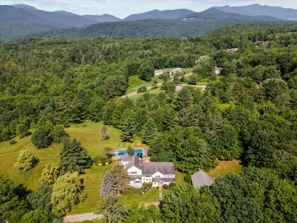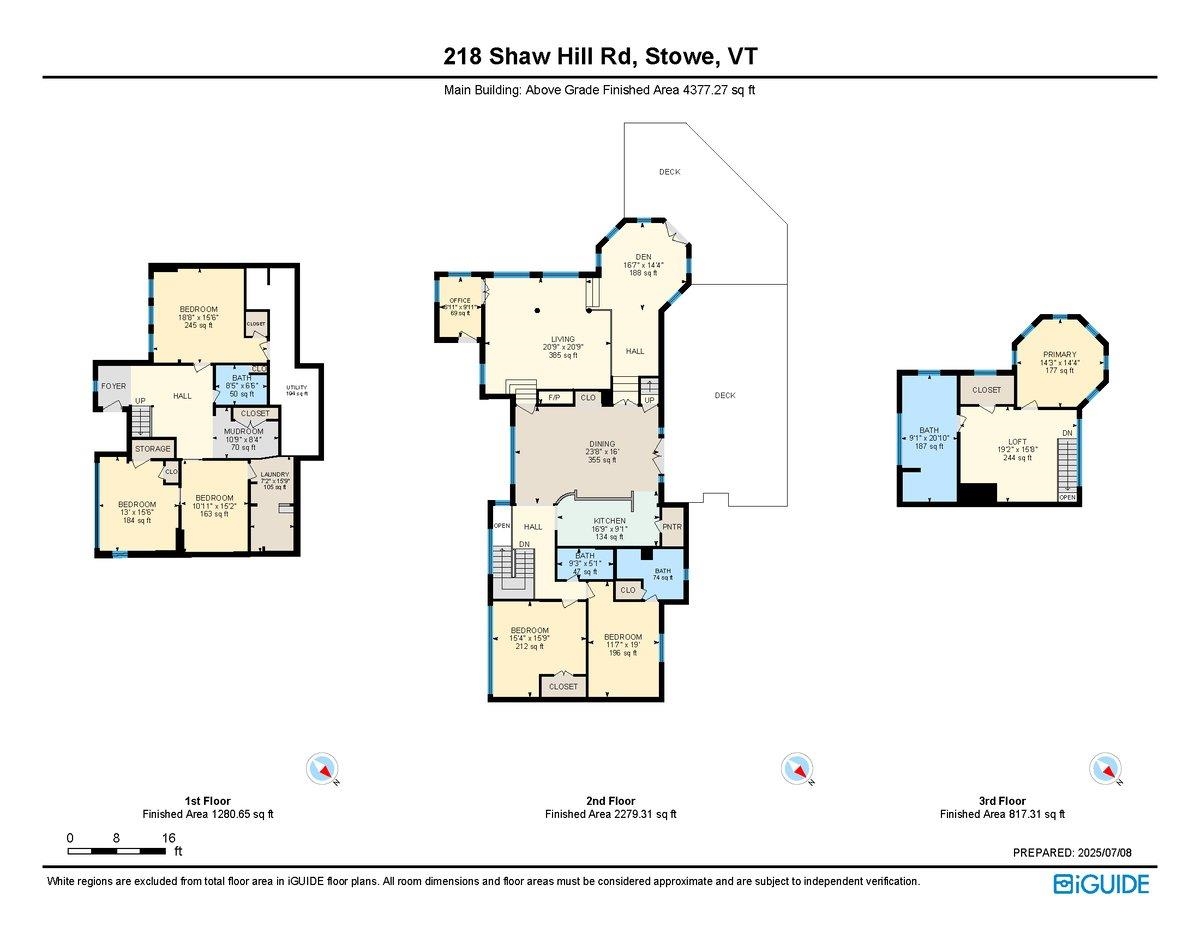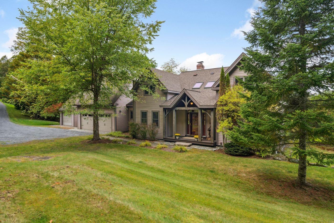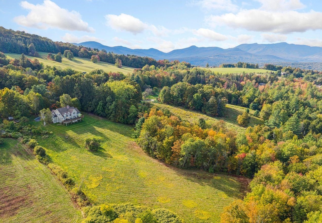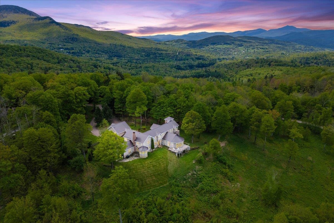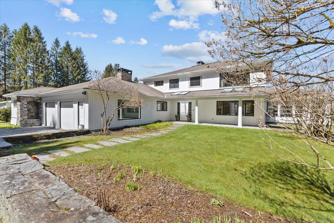1 of 58
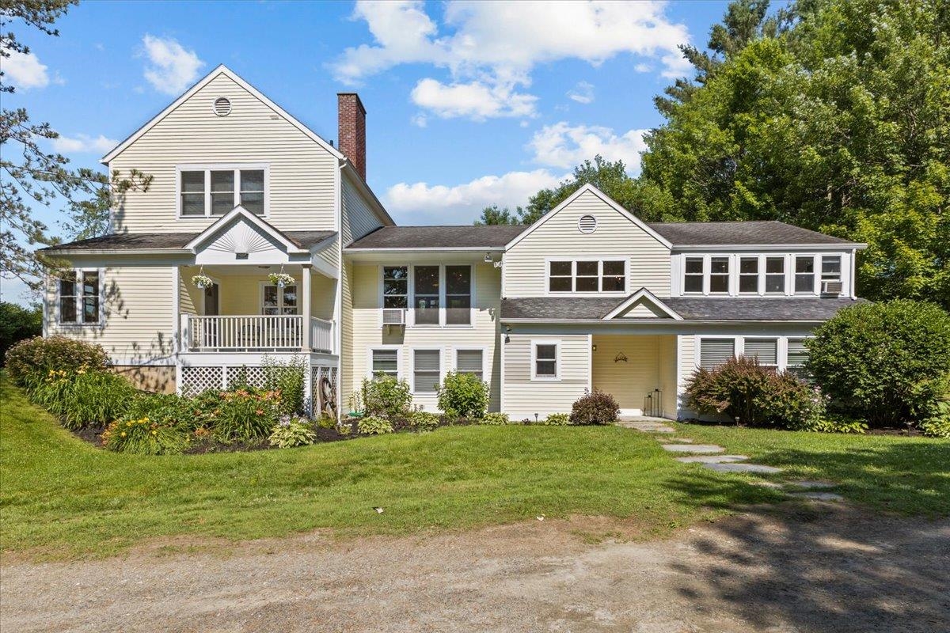
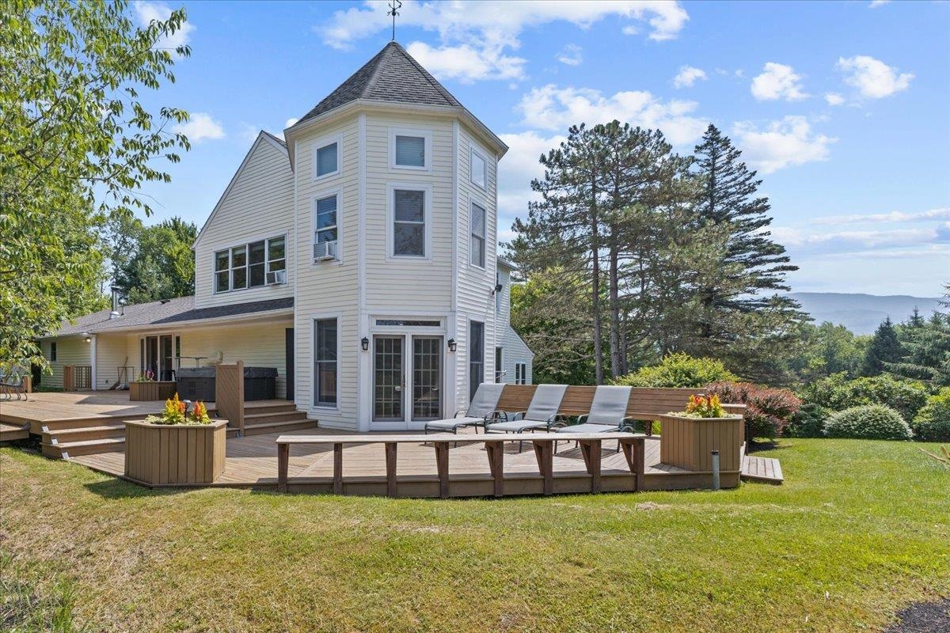
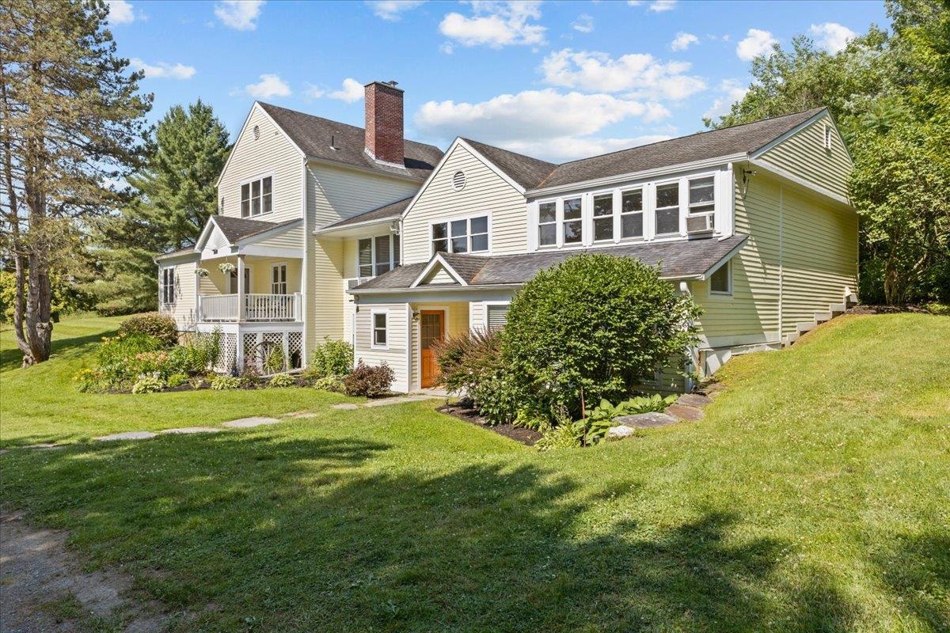
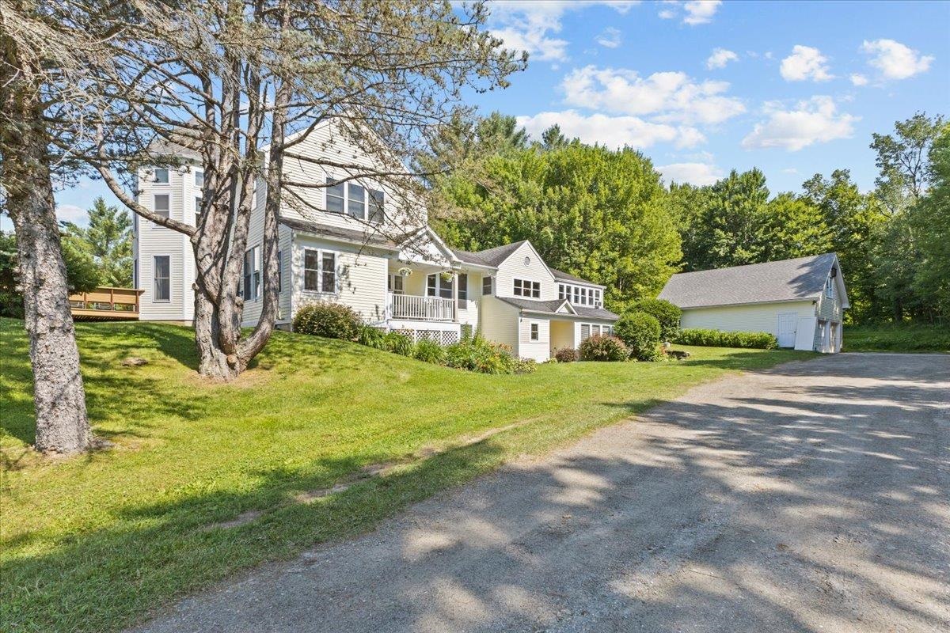
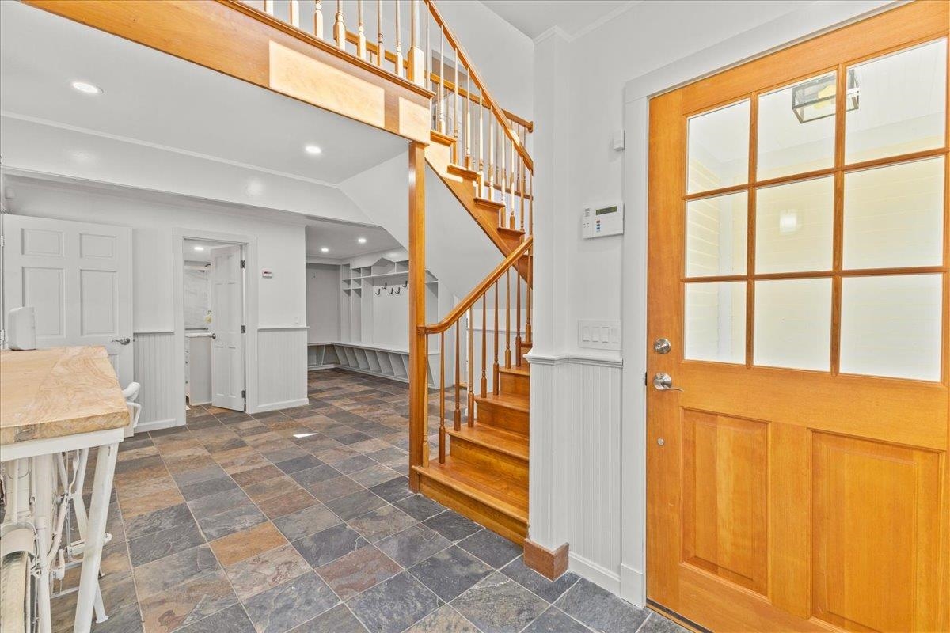
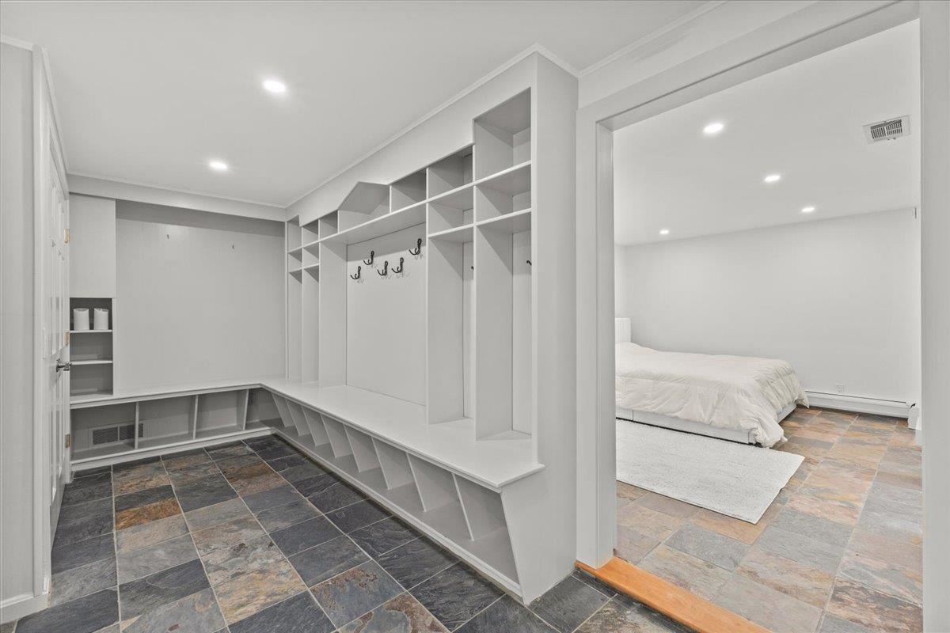
General Property Information
- Property Status:
- Active
- Price:
- $2, 695, 000
- Assessed:
- $0
- Assessed Year:
- County:
- VT-Lamoille
- Acres:
- 4.13
- Property Type:
- Single Family
- Year Built:
- 1972
- Agency/Brokerage:
- Smith Macdonald Group
Coldwell Banker Carlson Real Estate - Bedrooms:
- 5
- Total Baths:
- 4
- Sq. Ft. (Total):
- 4377
- Tax Year:
- 2025
- Taxes:
- $17, 295
- Association Fees:
Experience Luxury in Shaw Hill, this re-imagined estate in the coveted Shaw Hill enclave, where timeless elegance meets modern luxury. Recently transformed through a meticulous renovation, this stunning residence now showcases a level of craftsmanship and sophistication. Step inside to discover a bright, airy interior where refinished solid cherry hardwood floors flow seamlessly throughout. The sunken living room, with its striking architectural details and lighting upgrades, creates a refined yet inviting space. The upgraded chef’s kitchen boasts new granite countertops, a stylish backsplash, high-end appliances, and a walk-in pantry, blending form and function for culinary excellence. The turreted primary suite offers a sanctuary of comfort and sophistication, while a luxurious guest suite ensures visitors feel pampered. Bathrooms have been lavishly redesigned, incorporating spa-inspired fixtures and finishes to elevate daily rituals. A thoughtfully designed new laundry room adds convenience wrapped in style. Outdoors, your private oasis awaits. Large 44 foot long, in-ground Gunite pool with new hydraulic cover, promises endless summer indulgence. Outdoor spaces set the stage for entertaining, featuring an expansive deck and hot tub surrounded by manicured lawns and perennial gardens. An oversized mudroom keeps gear organized for Vermont adventures, and the detached two-car garage provides secure storage. Offering privacy, convenience, and proximity to the Cady Hill trails.
Interior Features
- # Of Stories:
- 2
- Sq. Ft. (Total):
- 4377
- Sq. Ft. (Above Ground):
- 4377
- Sq. Ft. (Below Ground):
- 0
- Sq. Ft. Unfinished:
- 231
- Rooms:
- 10
- Bedrooms:
- 5
- Baths:
- 4
- Interior Desc:
- Cathedral Ceiling, Ceiling Fan, Dining Area, Wood Fireplace, Kitchen Island, Kitchen/Dining, Primary BR w/ BA, Natural Light, Natural Woodwork, Indoor Storage, Vaulted Ceiling, Walk-in Closet, Walk-in Pantry, Whirlpool Tub
- Appliances Included:
- Dishwasher, Dryer, Range Hood, Microwave, Wall Oven, Refrigerator, Trash Compactor, Washer, Gas Stove
- Flooring:
- Tile, Wood
- Heating Cooling Fuel:
- Water Heater:
- Basement Desc:
- Finished, Interior Stairs, Interior Access, Exterior Access
Exterior Features
- Style of Residence:
- Farmhouse
- House Color:
- Yellow
- Time Share:
- No
- Resort:
- Exterior Desc:
- Exterior Details:
- Deck, Garden Space, Hot Tub, Natural Shade, Patio, In-Ground Pool, Covered Porch, Shed, Storage
- Amenities/Services:
- Land Desc.:
- Country Setting, Landscaped, Level, Open, Secluded, Wooded, Mountain
- Suitable Land Usage:
- Roof Desc.:
- Asphalt Shingle
- Driveway Desc.:
- Gravel
- Foundation Desc.:
- Concrete
- Sewer Desc.:
- Septic
- Garage/Parking:
- Yes
- Garage Spaces:
- 2
- Road Frontage:
- 411
Other Information
- List Date:
- 2025-07-11
- Last Updated:


