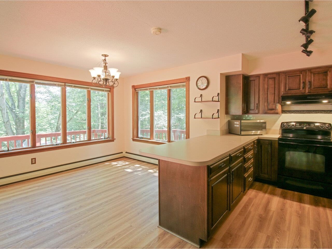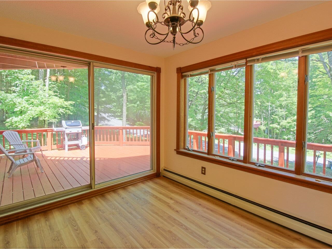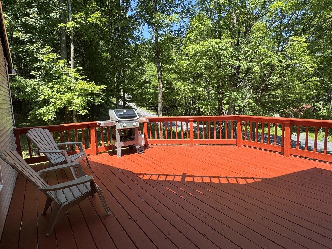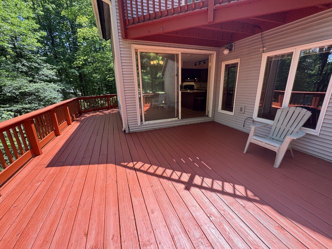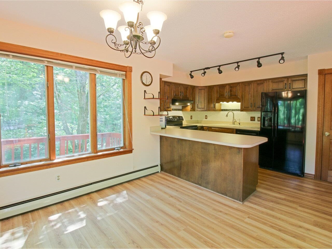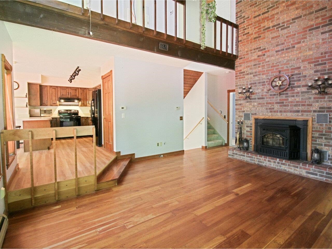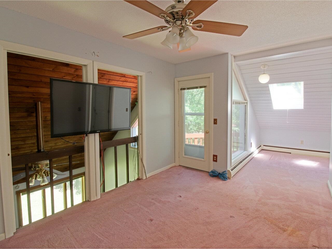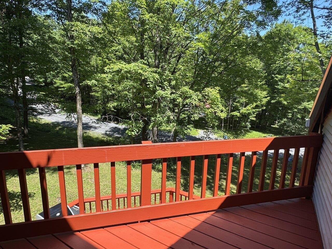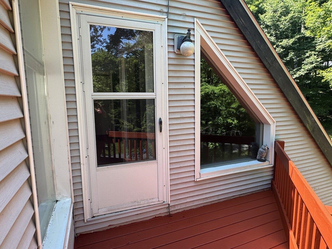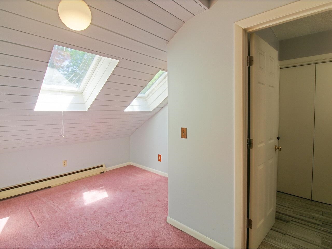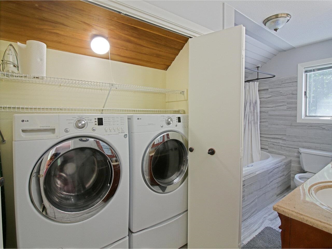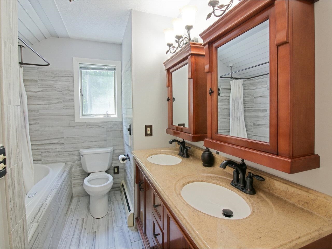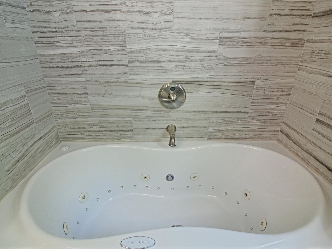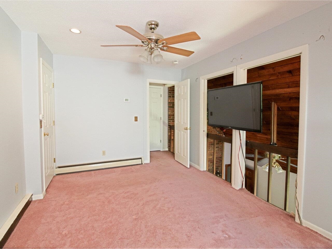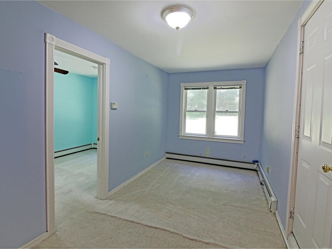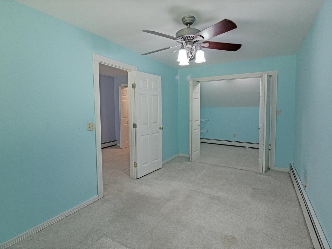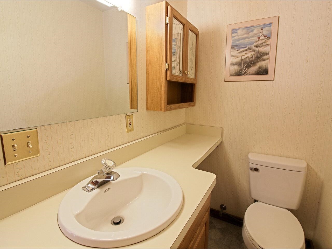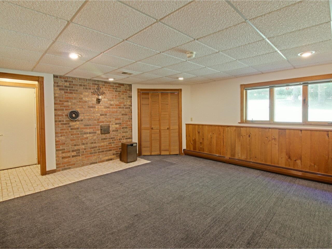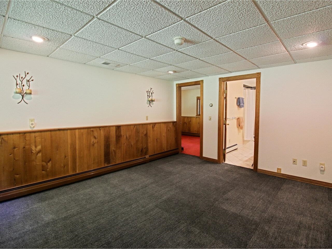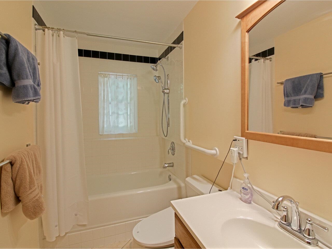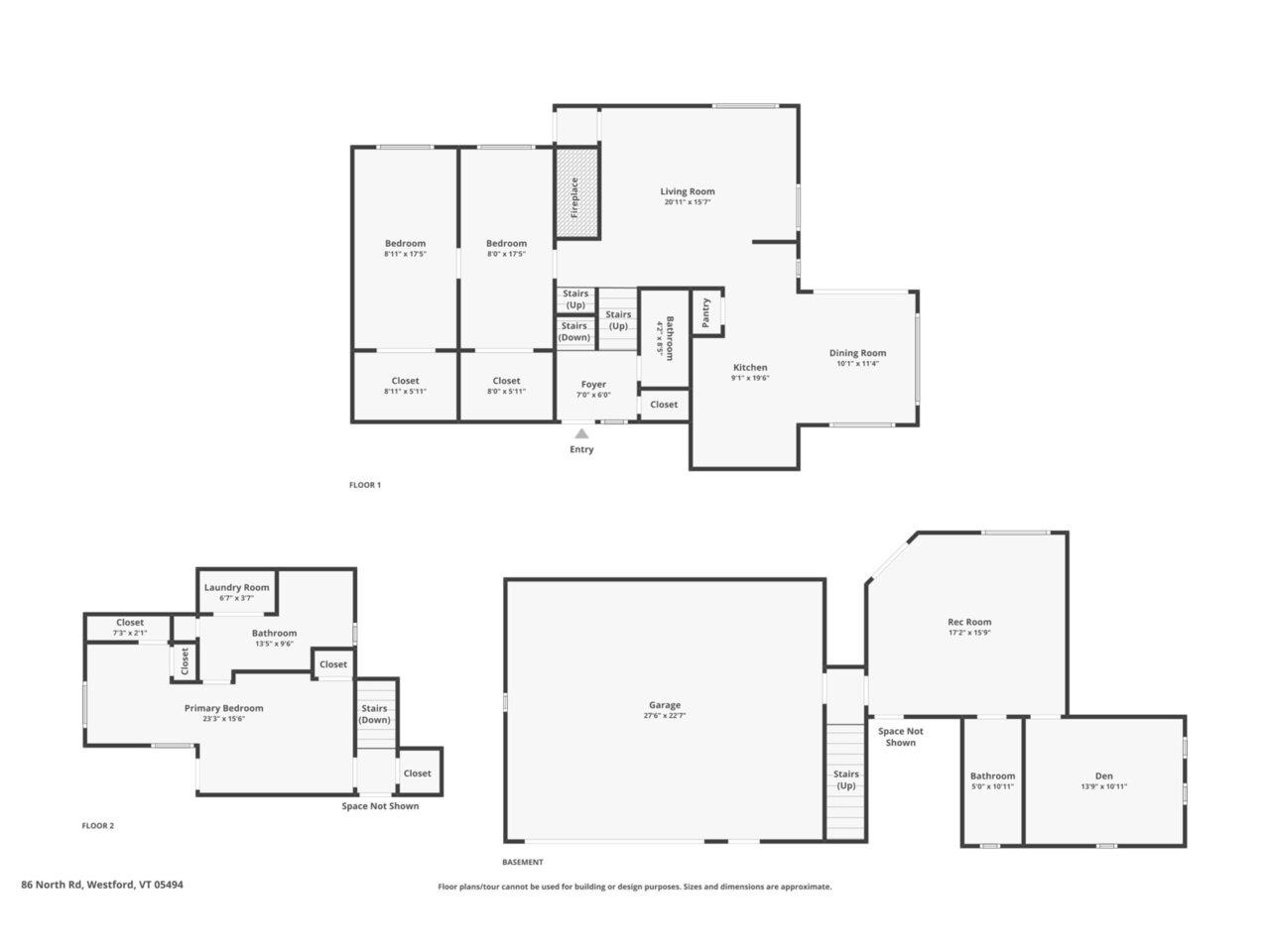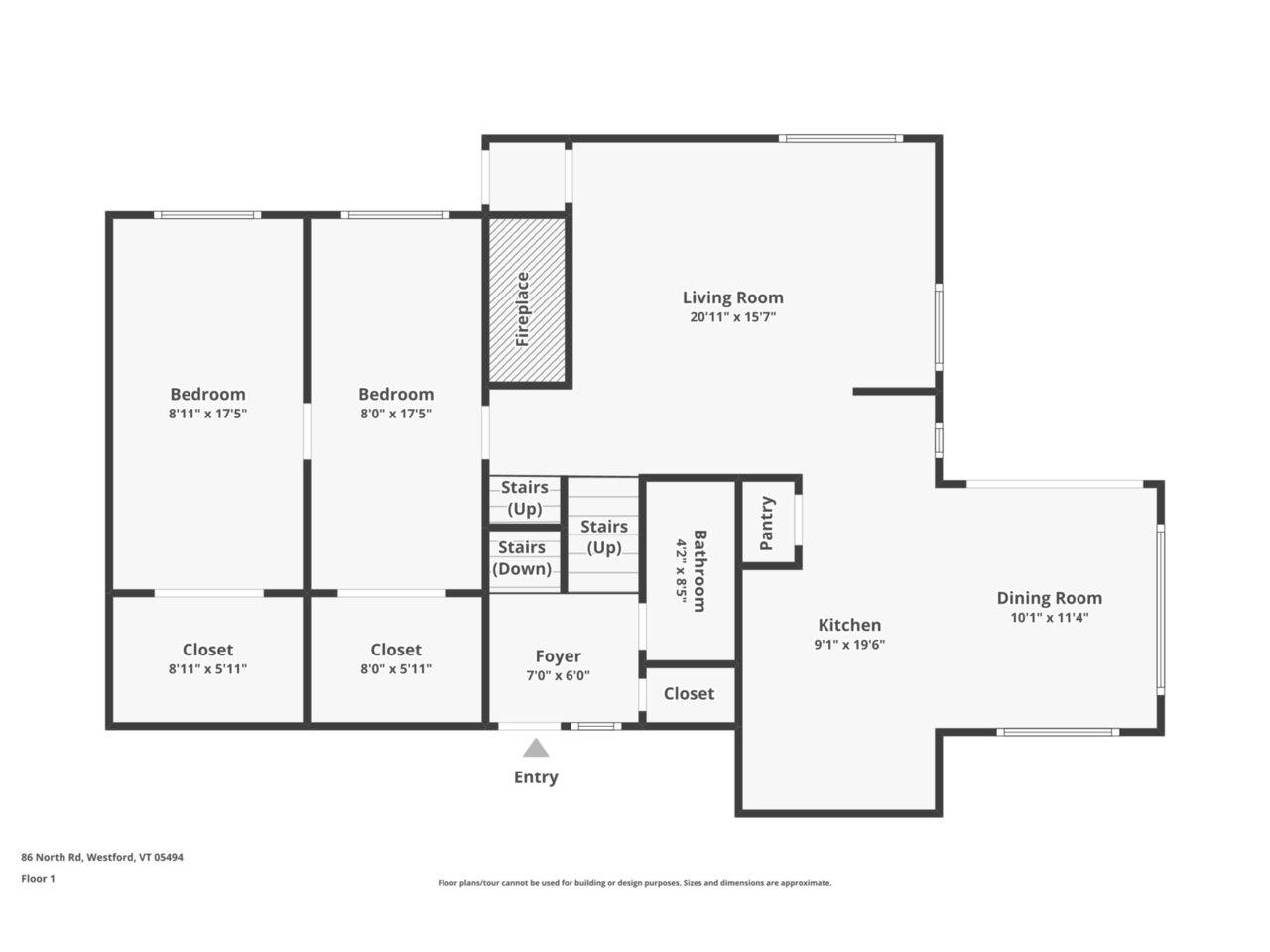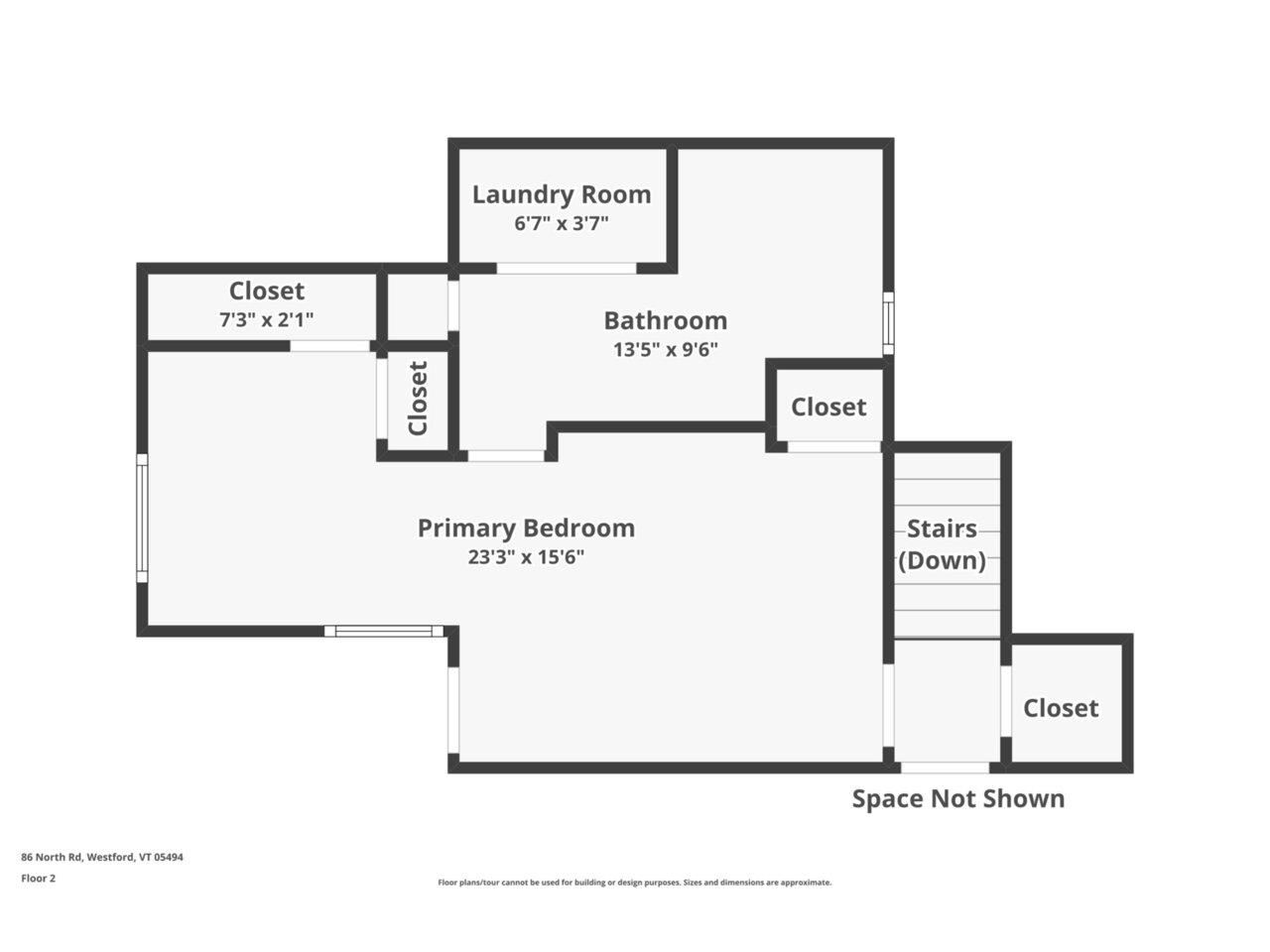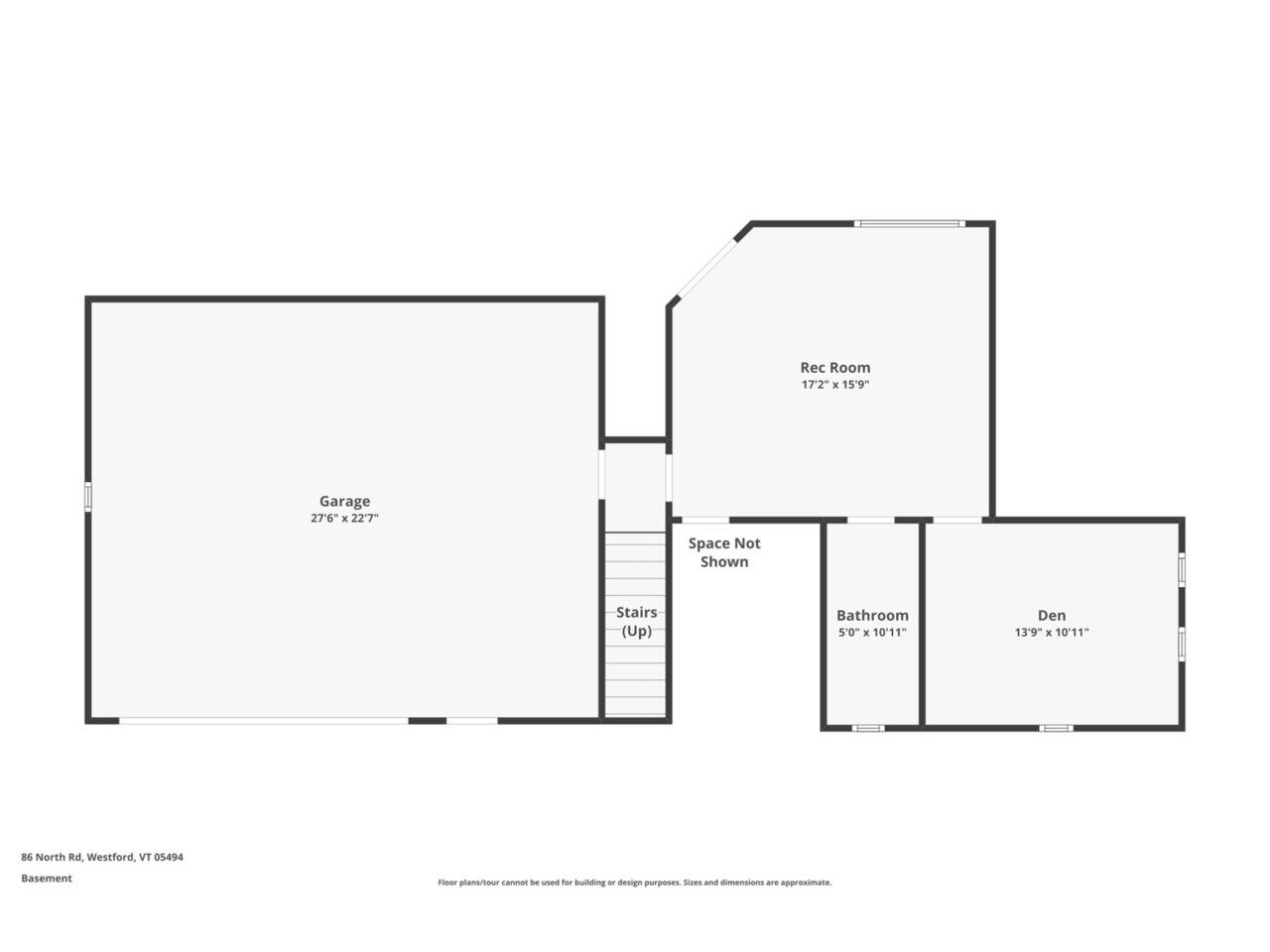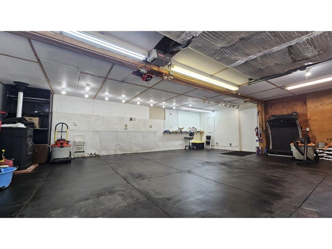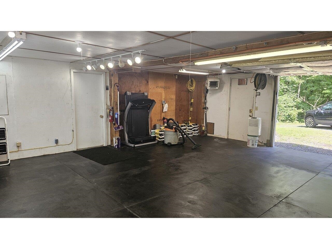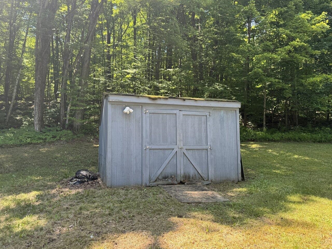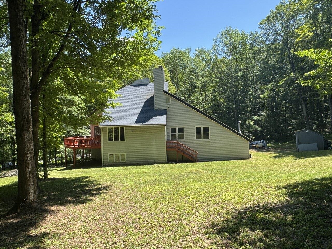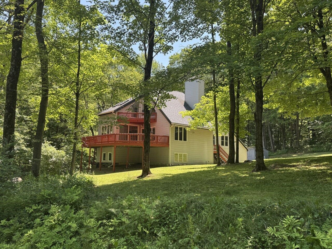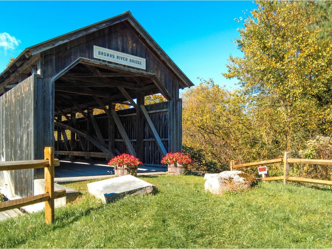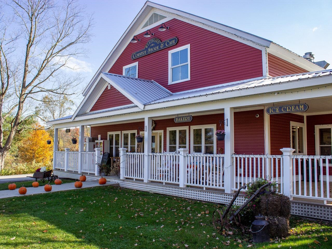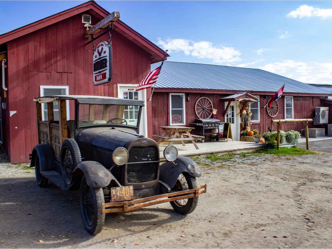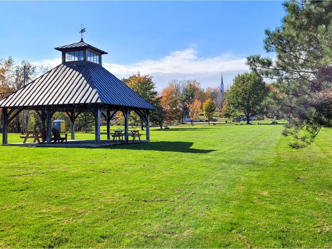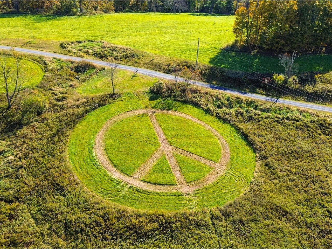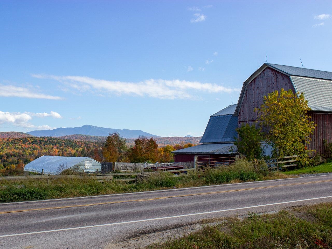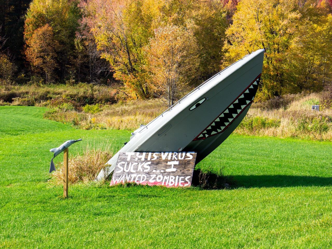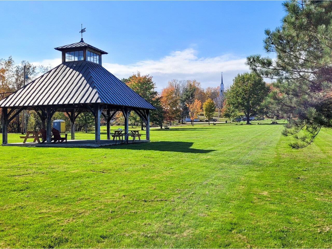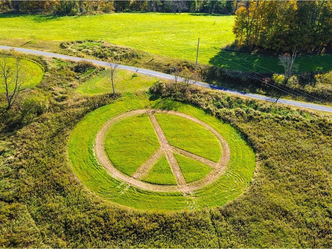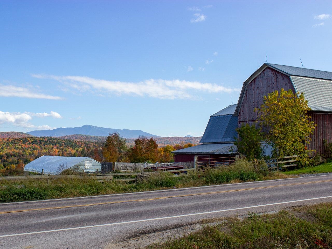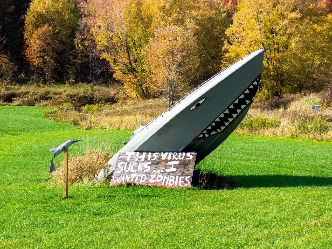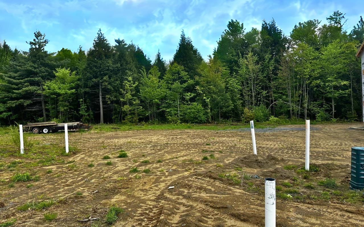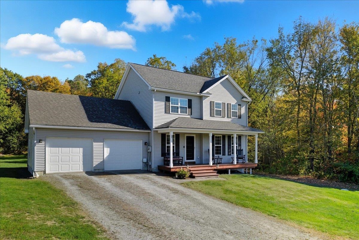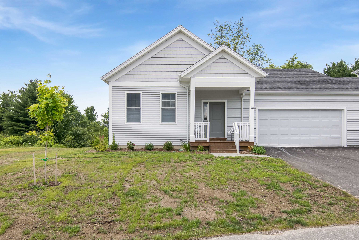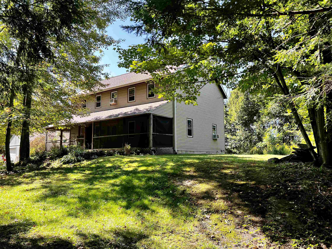1 of 46
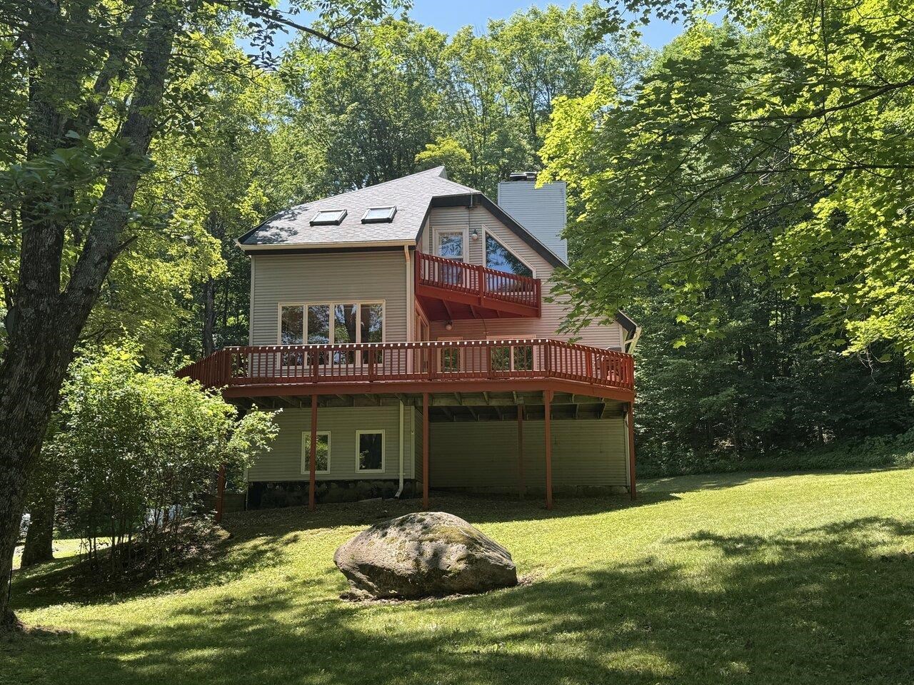
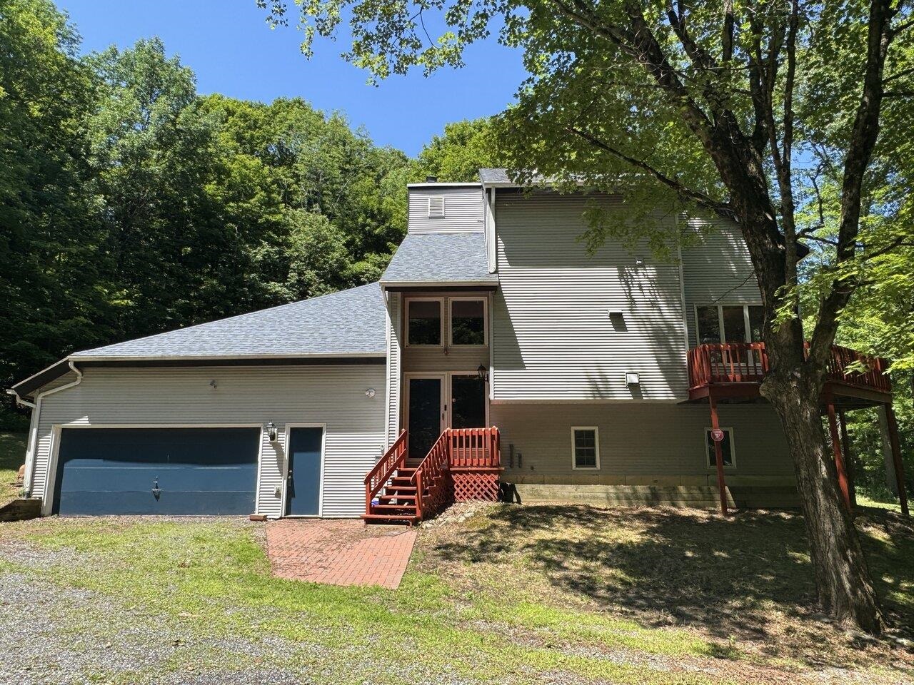
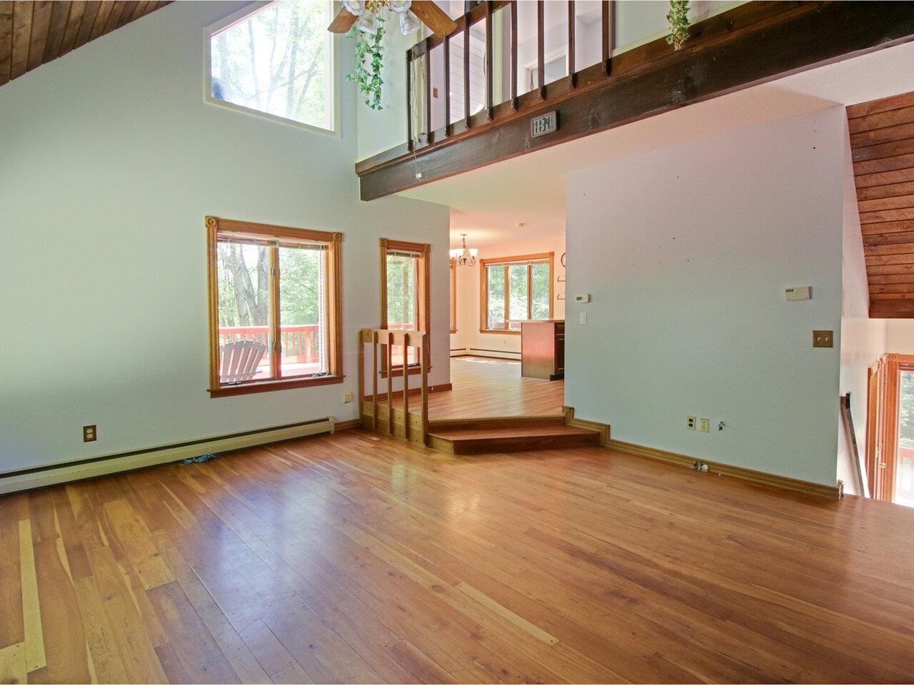
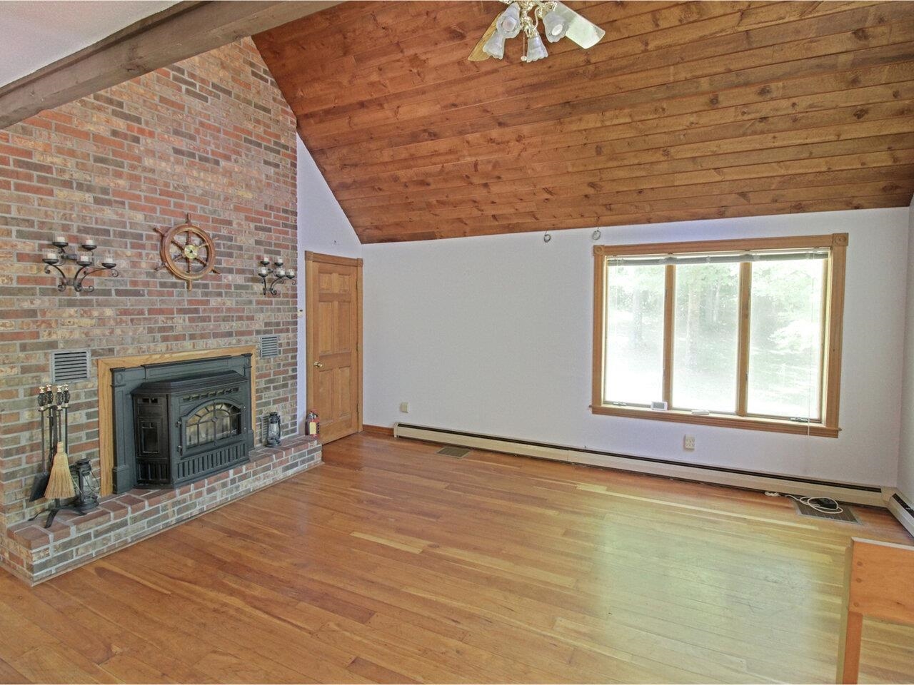
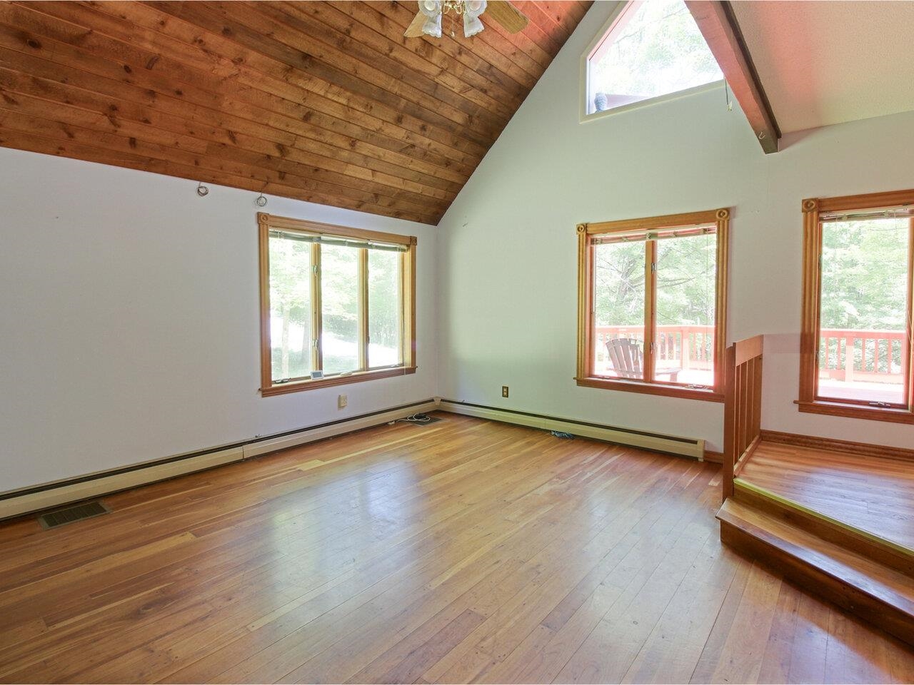
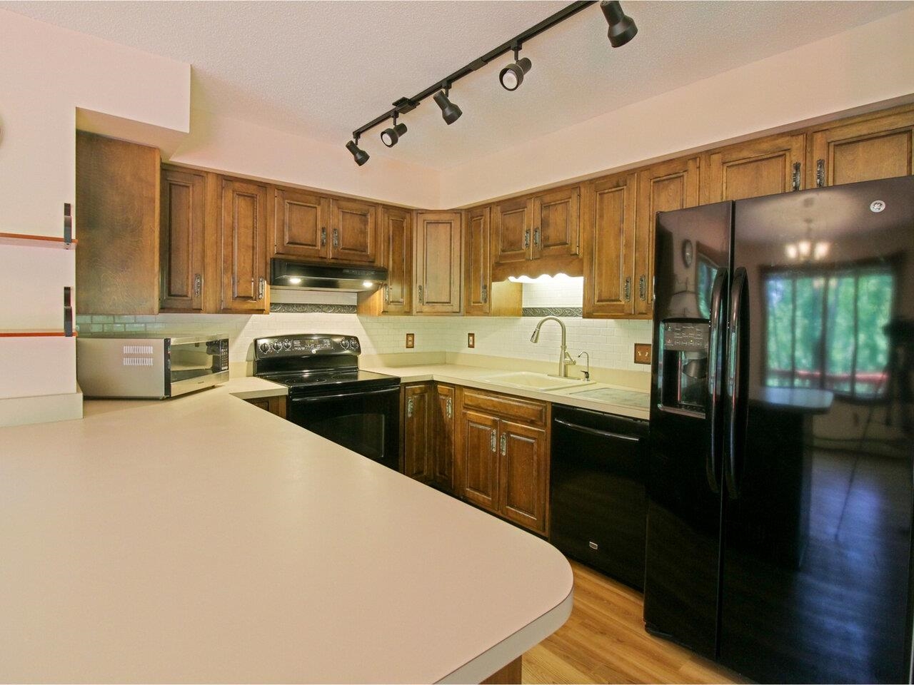
General Property Information
- Property Status:
- Active Under Contract
- Price:
- $469, 900
- Assessed:
- $0
- Assessed Year:
- County:
- VT-Chittenden
- Acres:
- 1.28
- Property Type:
- Single Family
- Year Built:
- 1977
- Agency/Brokerage:
- Lipkin Audette Team
Coldwell Banker Hickok and Boardman - Bedrooms:
- 2
- Total Baths:
- 3
- Sq. Ft. (Total):
- 2195
- Tax Year:
- 2025
- Taxes:
- $6, 940
- Association Fees:
Architecturally designed contemporary nestled on a 1.28-acre lot with a spacious yard surrounded by mature woods. This unique home offers a flexible floor plan with 2–3 bedrooms and 2.5 baths, featuring hardwood floors and natural light throughout. The inviting living room boasts cathedral ceilings and a cozy pellet stove, while the kitchen includes a breakfast bar and opens to a sunny dining area with sliding glass doors to an expansive wraparound deck - perfect for outdoor dining or relaxing. Upstairs, the private primary suite offers a balcony, multiple closets, and a 5-piece en suite bath with jetted tub and laundry. The lower level includes a rec room, den, full bath, and a 2-car garage with a rubber floor. Additional highlights include another pellet stove, a heat pump, surround sound wiring, and a new fiberglass shingle roof. Enjoy direct access to a neighborhood trail network and the peace of a dead-end country road, all just minutes from Westford and Milton village amenities.
Interior Features
- # Of Stories:
- 1.5
- Sq. Ft. (Total):
- 2195
- Sq. Ft. (Above Ground):
- 1596
- Sq. Ft. (Below Ground):
- 599
- Sq. Ft. Unfinished:
- 137
- Rooms:
- 8
- Bedrooms:
- 2
- Baths:
- 3
- Interior Desc:
- Central Vacuum, Attic with Hatch/Skuttle, Bar, Blinds, Cathedral Ceiling, Ceiling Fan, Dining Area, 1 Fireplace, Hearth, Primary BR w/ BA, Skylight, Soaking Tub, Indoor Storage, Walk-in Closet, Wood Stove Insert, 2nd Floor Laundry
- Appliances Included:
- Dishwasher, Dryer, Electric Range, Refrigerator, Washer, Exhaust Fan
- Flooring:
- Carpet, Hardwood, Other, Tile
- Heating Cooling Fuel:
- Water Heater:
- Basement Desc:
- Finished, Interior Stairs
Exterior Features
- Style of Residence:
- Contemporary
- House Color:
- Brown
- Time Share:
- No
- Resort:
- Exterior Desc:
- Exterior Details:
- Balcony, Deck, Garden Space, Natural Shade, Shed
- Amenities/Services:
- Land Desc.:
- Country Setting, Wooded
- Suitable Land Usage:
- Roof Desc.:
- Fiberglass, Shingle
- Driveway Desc.:
- Gravel
- Foundation Desc.:
- Concrete
- Sewer Desc.:
- Septic
- Garage/Parking:
- Yes
- Garage Spaces:
- 2
- Road Frontage:
- 0
Other Information
- List Date:
- 2025-07-10
- Last Updated:


