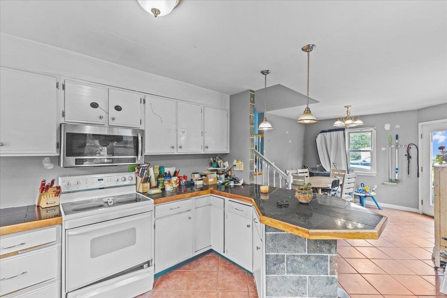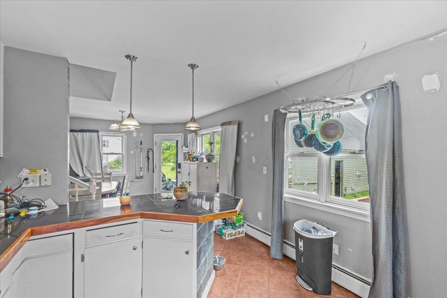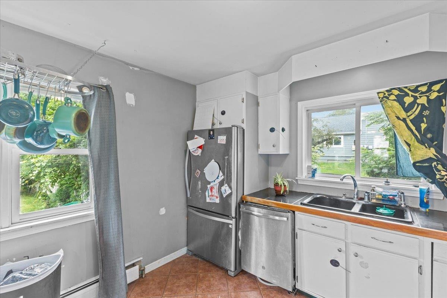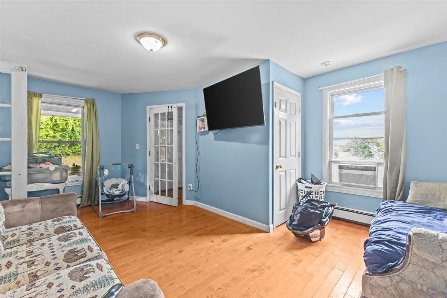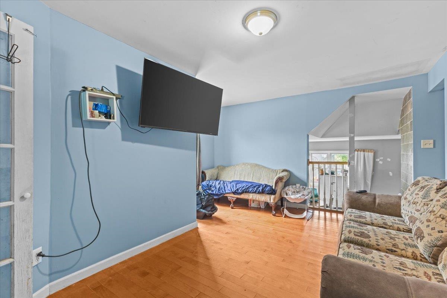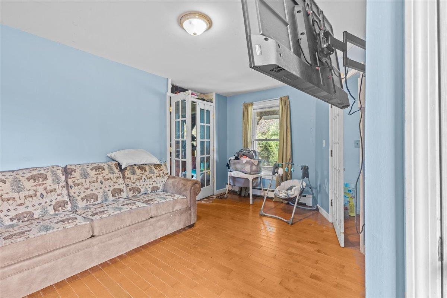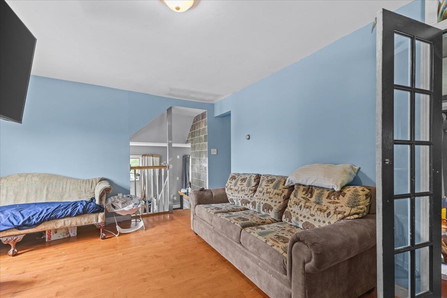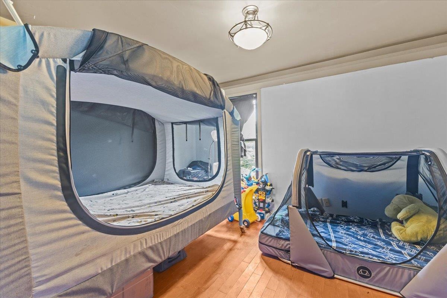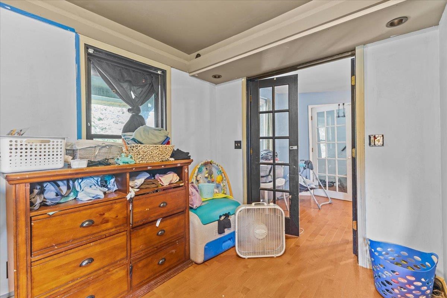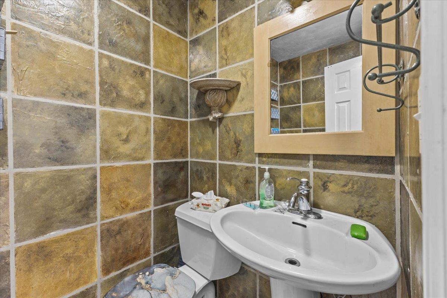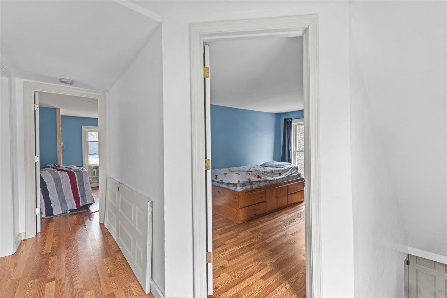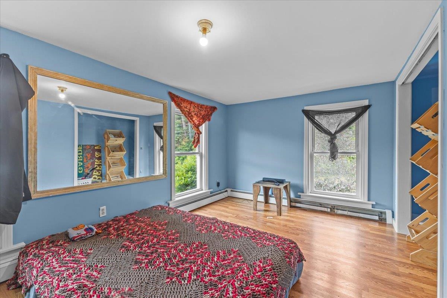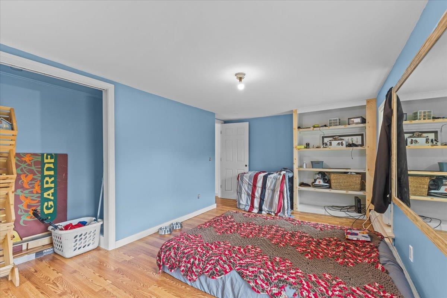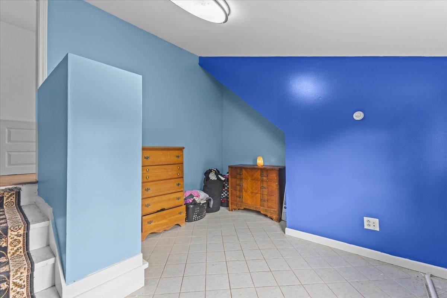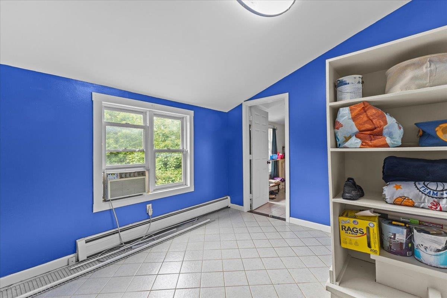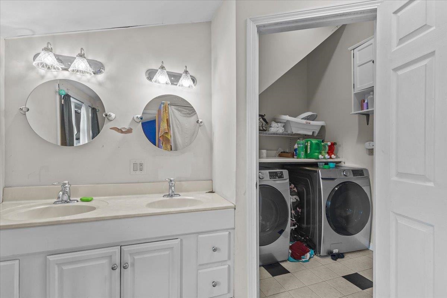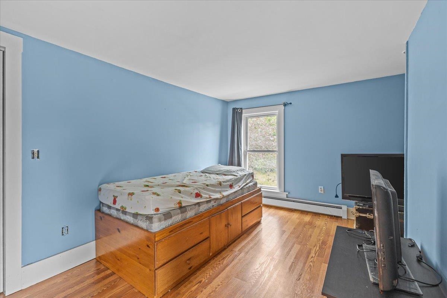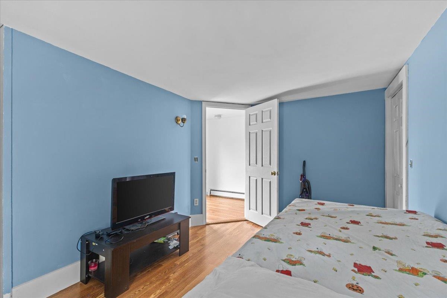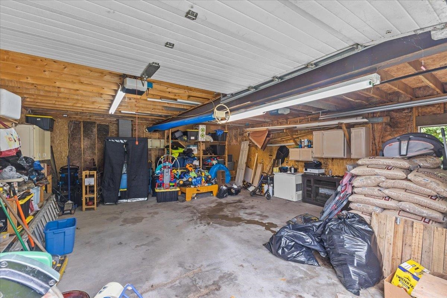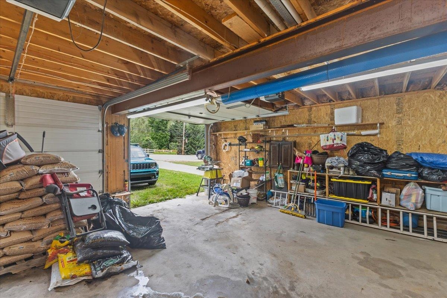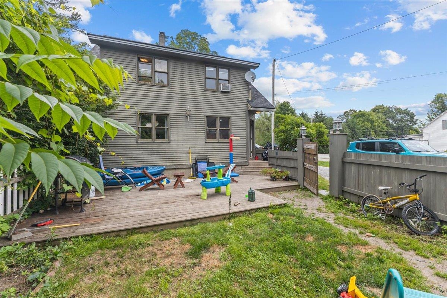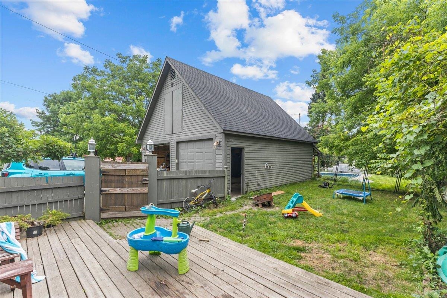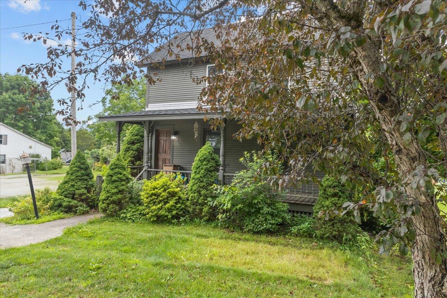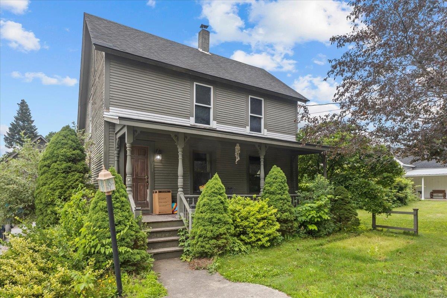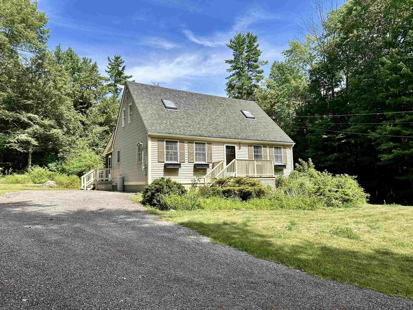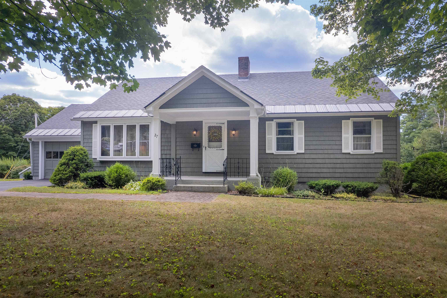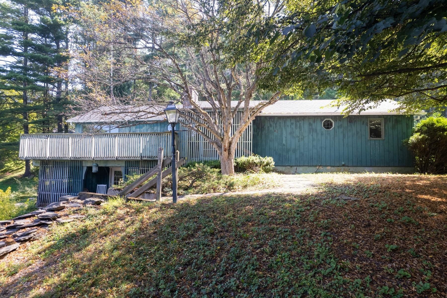1 of 30
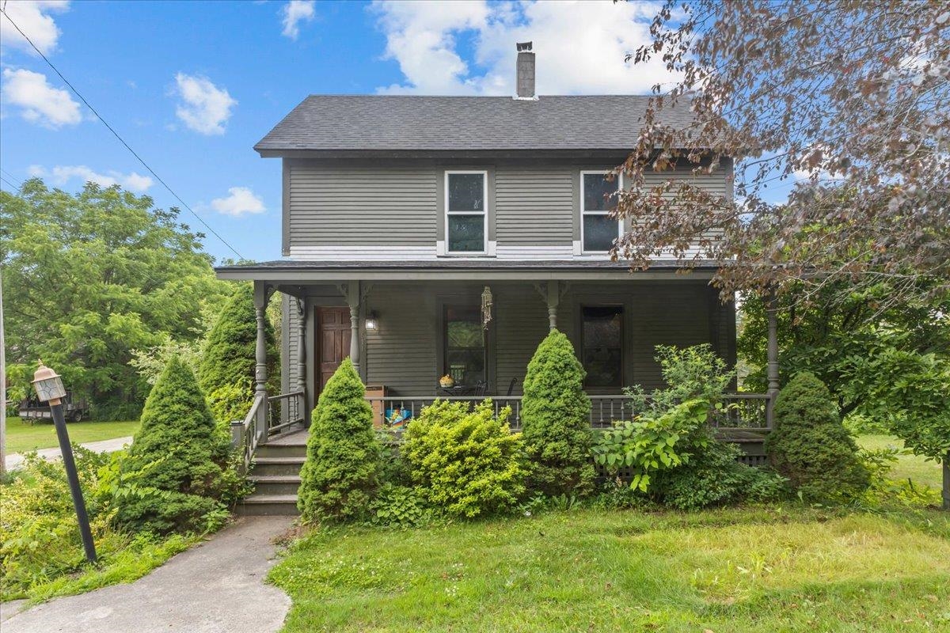
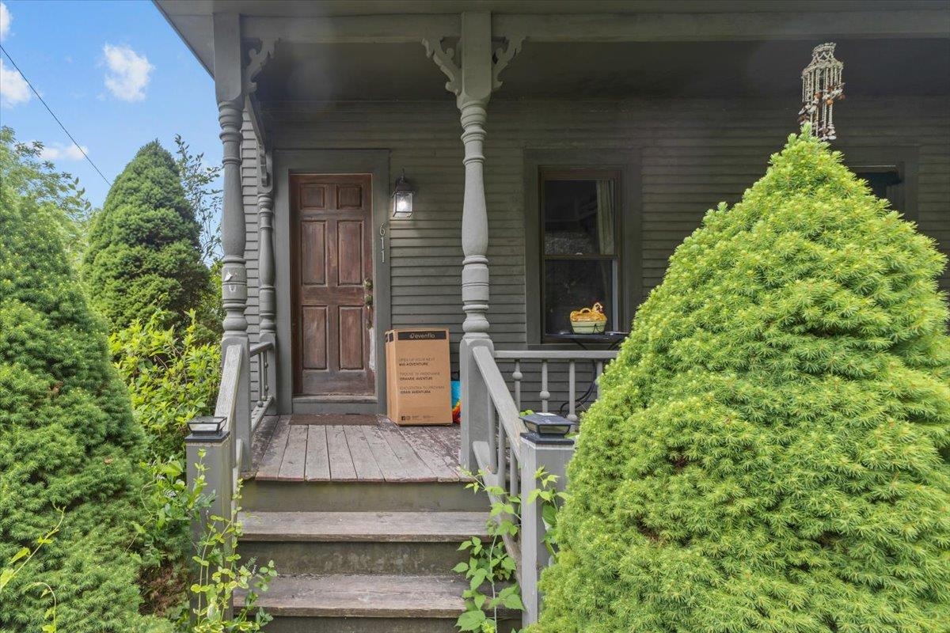
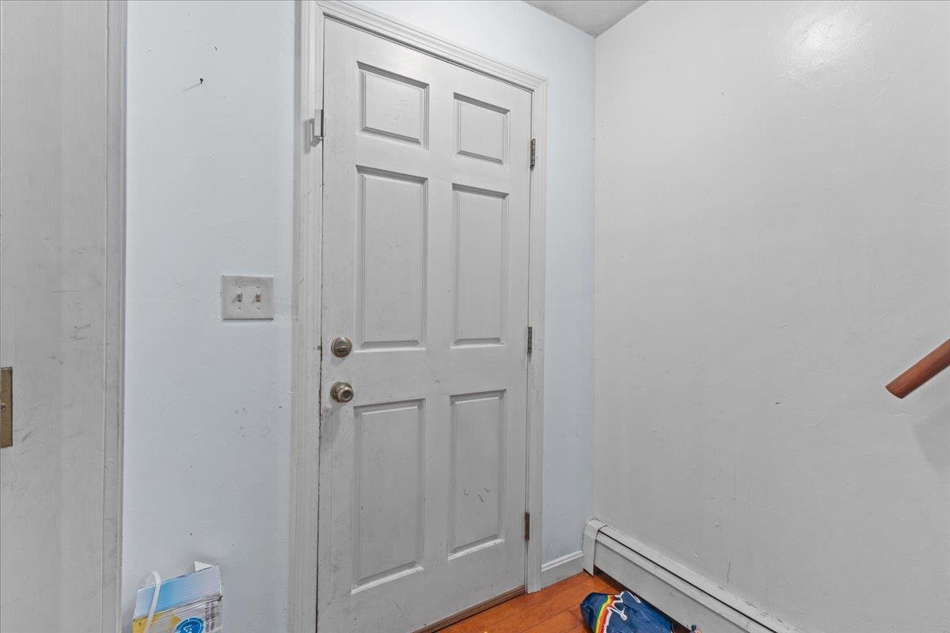
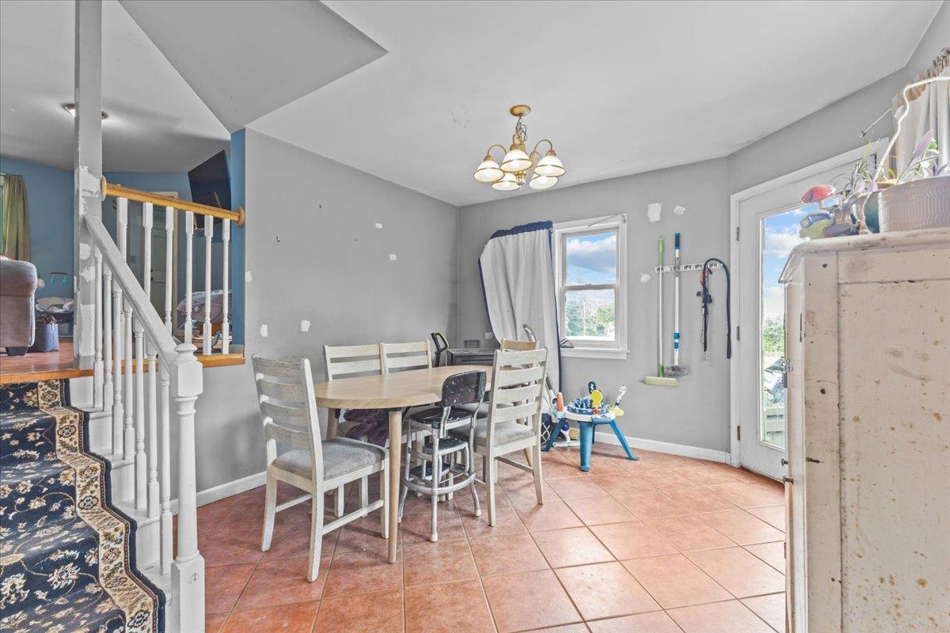
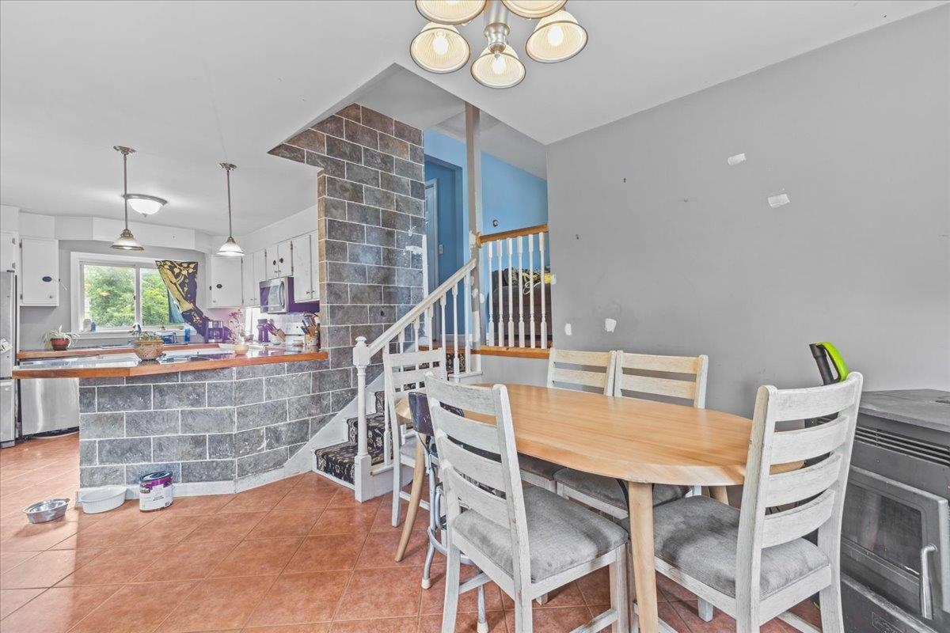
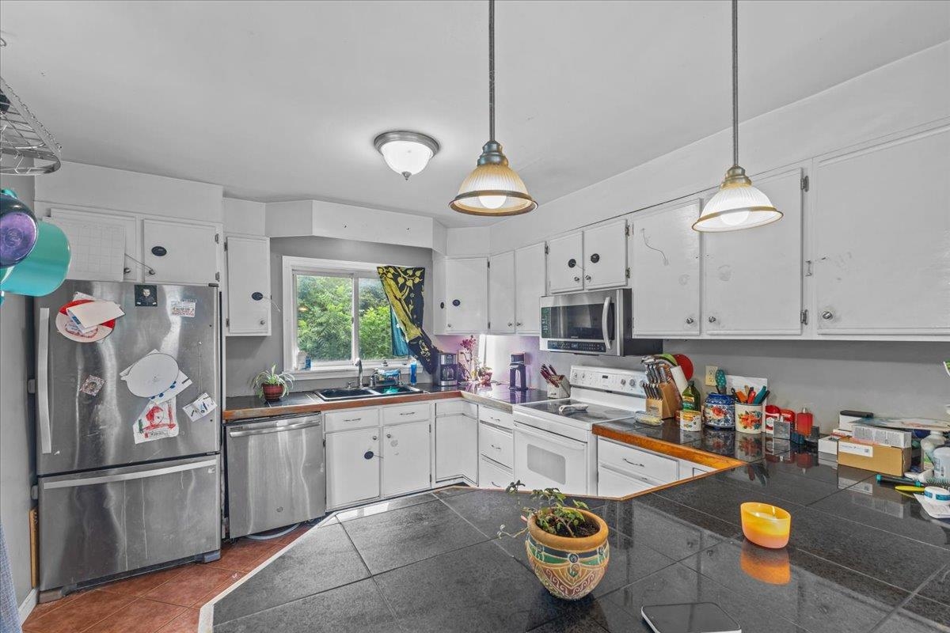
General Property Information
- Property Status:
- Active
- Price:
- $300, 000
- Assessed:
- $0
- Assessed Year:
- County:
- VT-Rutland
- Acres:
- 0.19
- Property Type:
- Single Family
- Year Built:
- 1900
- Agency/Brokerage:
- Bennett St. Marie
KW Vermont - Bedrooms:
- 3
- Total Baths:
- 2
- Sq. Ft. (Total):
- 1662
- Tax Year:
- 2024
- Taxes:
- $3, 056
- Association Fees:
Charming and thoughtfully updated, this unique Pittsford home offers a blend of comfort, privacy, and versatility. Recent improvements include fresh paint, new flooring upstairs, and five new windows, adding warmth and natural light throughout. At the back of the home, a sunken kitchen features abundant counter space, a dining area, and large windows that overlook the private backyard. Step outside to a peaceful patio and enjoy the heated in-ground pool—powered by propane with an additional solar option, and supported by a refurbished pool pump. The inviting front porch opens to a flexible living space currently used as a double living room, but it could easily function as a dining room or extra bedroom. A charming half bath completes the main level. Upstairs, you'll find two bright bedrooms, a bonus room perfect for an office or nursery, and a spacious full bath with laundry. A new pellet stove (2024, negotiable) and new porch roof (2023) add further value. The oversized two-car garage includes upper-level access with versatility for loft space above garage—once heated and ideal for a workshop or future expansion. Located on a village lot with town water/sewer, this home is just a short walk to the elementary school and store.
Interior Features
- # Of Stories:
- 1.5
- Sq. Ft. (Total):
- 1662
- Sq. Ft. (Above Ground):
- 1662
- Sq. Ft. (Below Ground):
- 0
- Sq. Ft. Unfinished:
- 486
- Rooms:
- 7
- Bedrooms:
- 3
- Baths:
- 2
- Interior Desc:
- Cathedral Ceiling, Dining Area, 2nd Floor Laundry
- Appliances Included:
- Dishwasher, Dryer, Microwave, Electric Range, Refrigerator, Washer, Electric Water Heater
- Flooring:
- Carpet, Ceramic Tile, Hardwood
- Heating Cooling Fuel:
- Water Heater:
- Basement Desc:
- Unfinished
Exterior Features
- Style of Residence:
- Saltbox
- House Color:
- Time Share:
- No
- Resort:
- Exterior Desc:
- Exterior Details:
- Deck, Patio, In-Ground Pool, Covered Porch
- Amenities/Services:
- Land Desc.:
- Landscaped
- Suitable Land Usage:
- Roof Desc.:
- Asphalt Shingle
- Driveway Desc.:
- Gravel
- Foundation Desc.:
- Brick, Stone
- Sewer Desc.:
- Public
- Garage/Parking:
- Yes
- Garage Spaces:
- 2
- Road Frontage:
- 0
Other Information
- List Date:
- 2025-07-10
- Last Updated:


