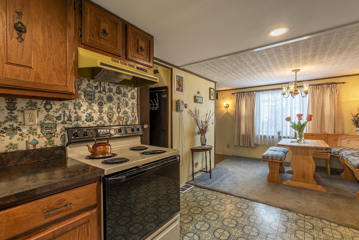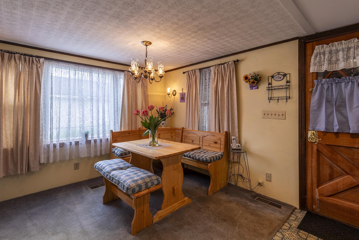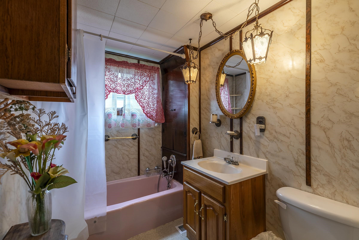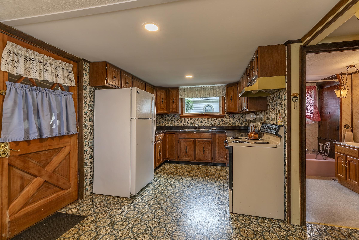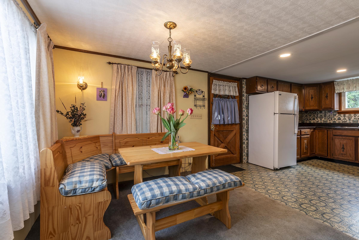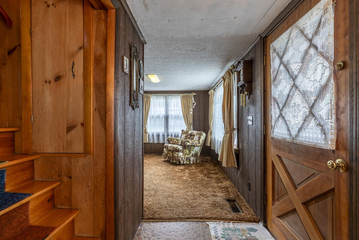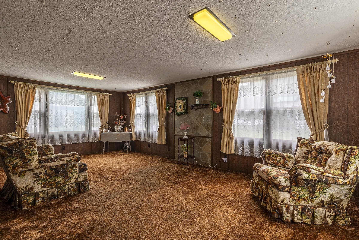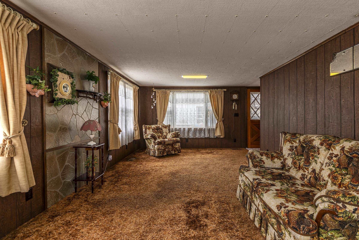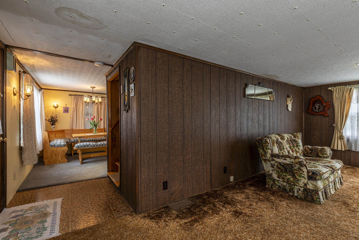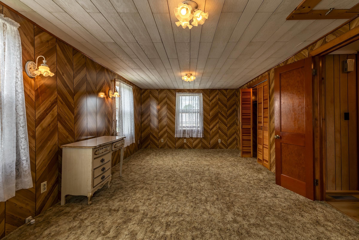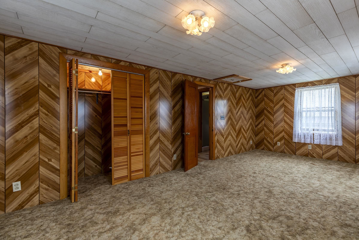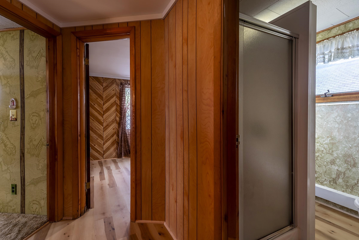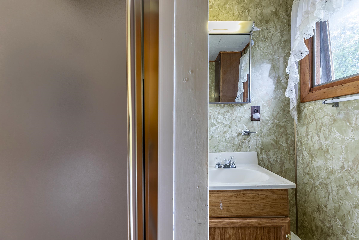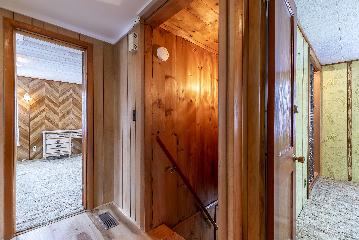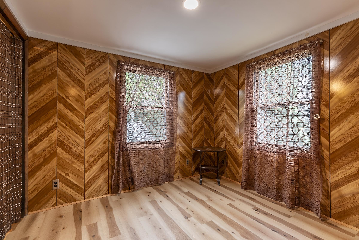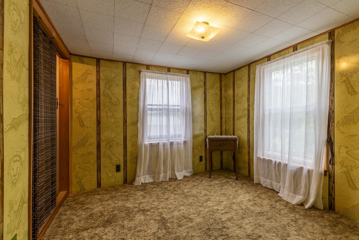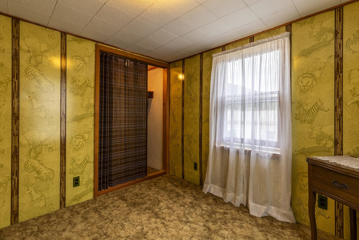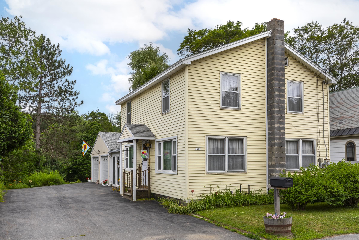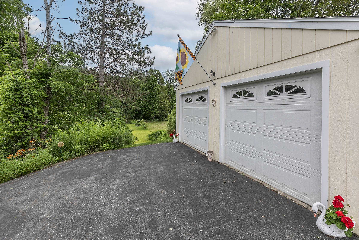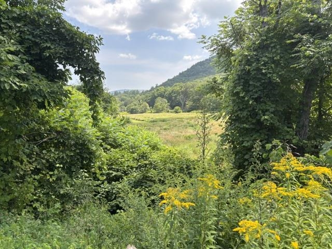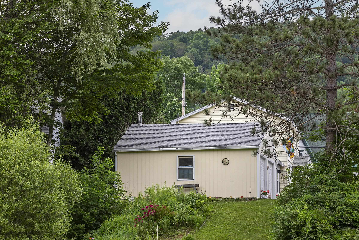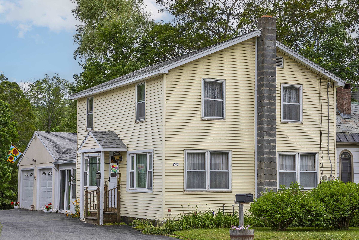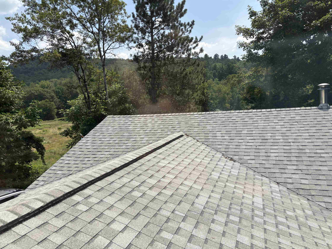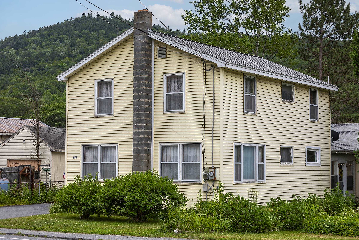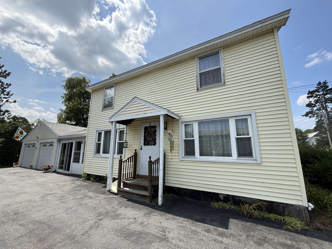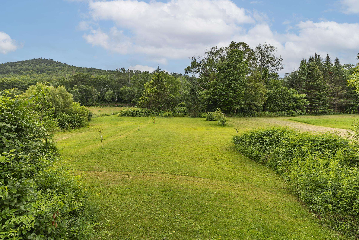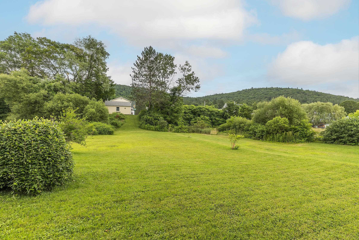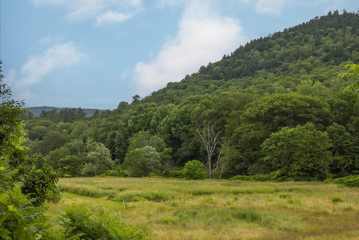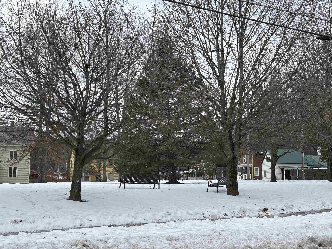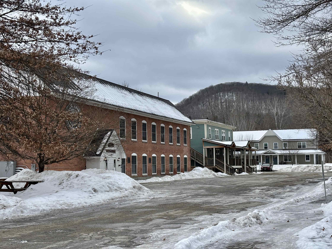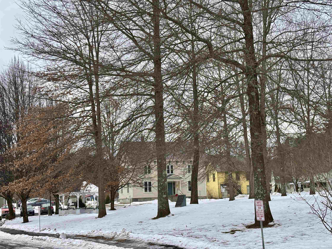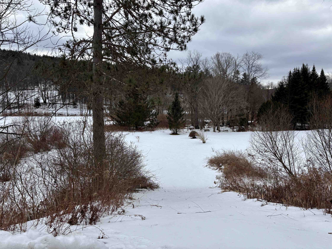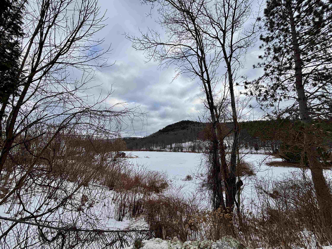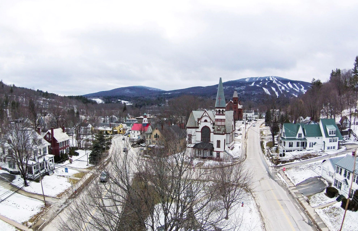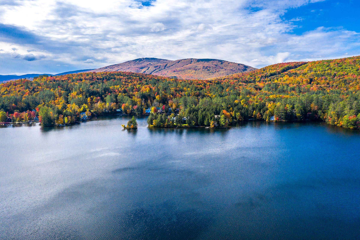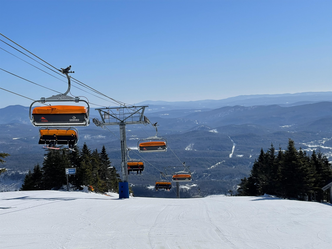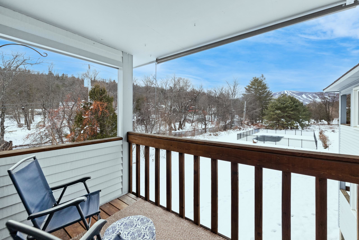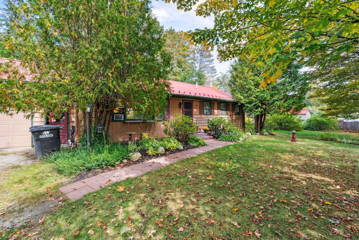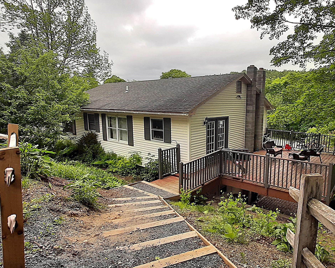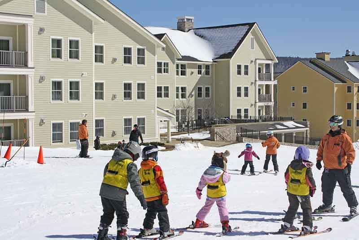1 of 42
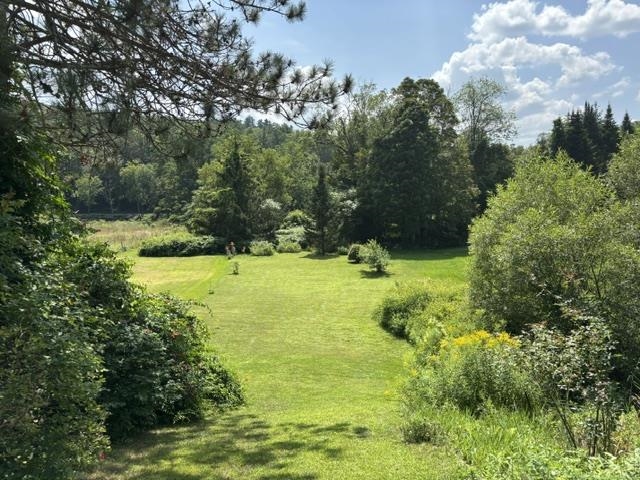
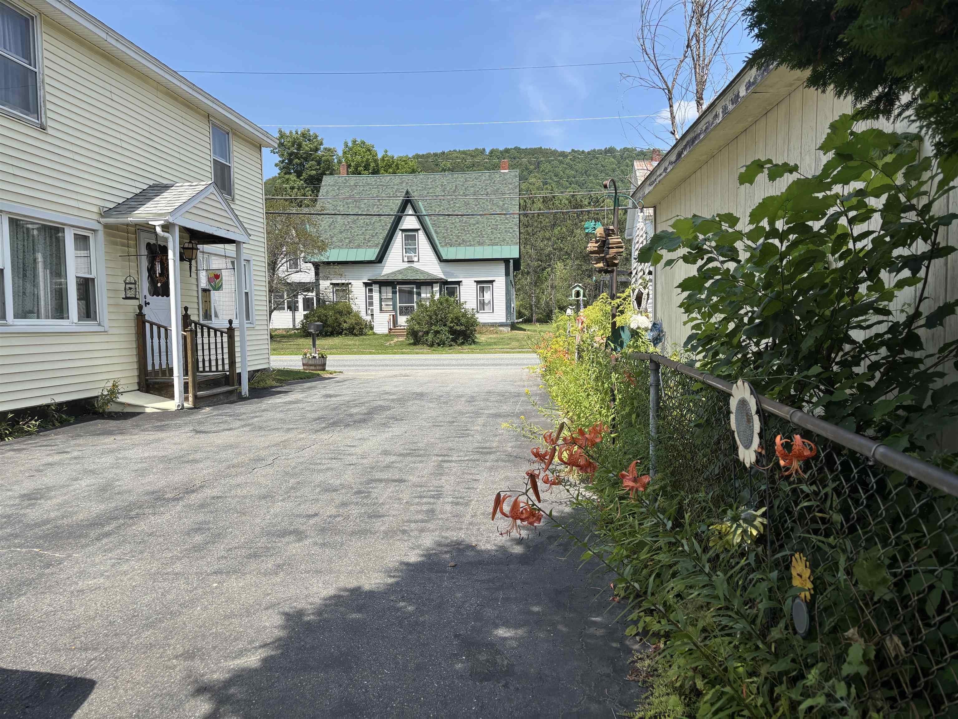
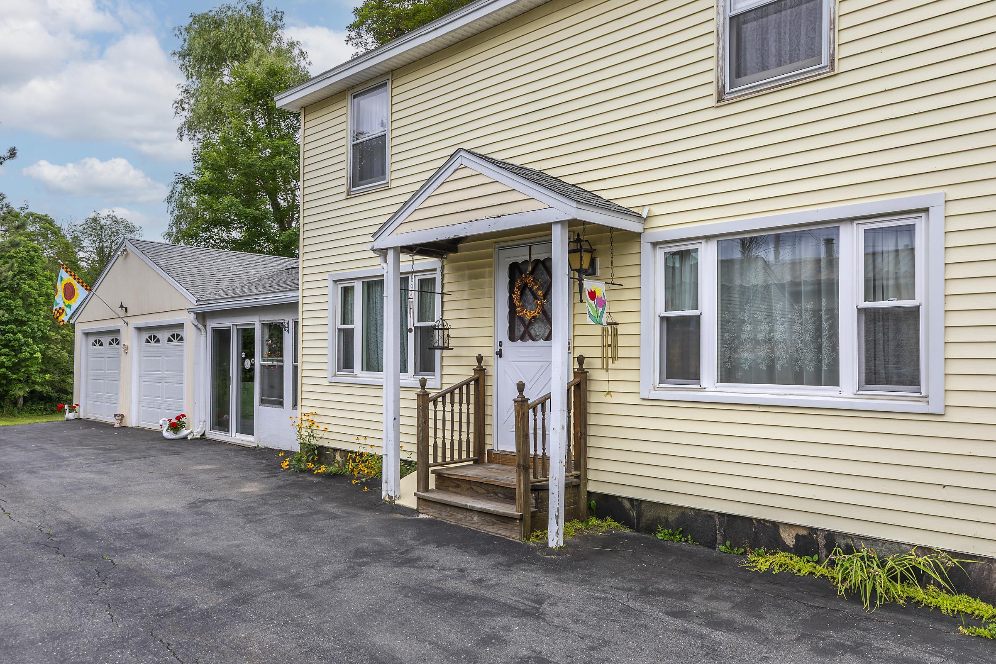
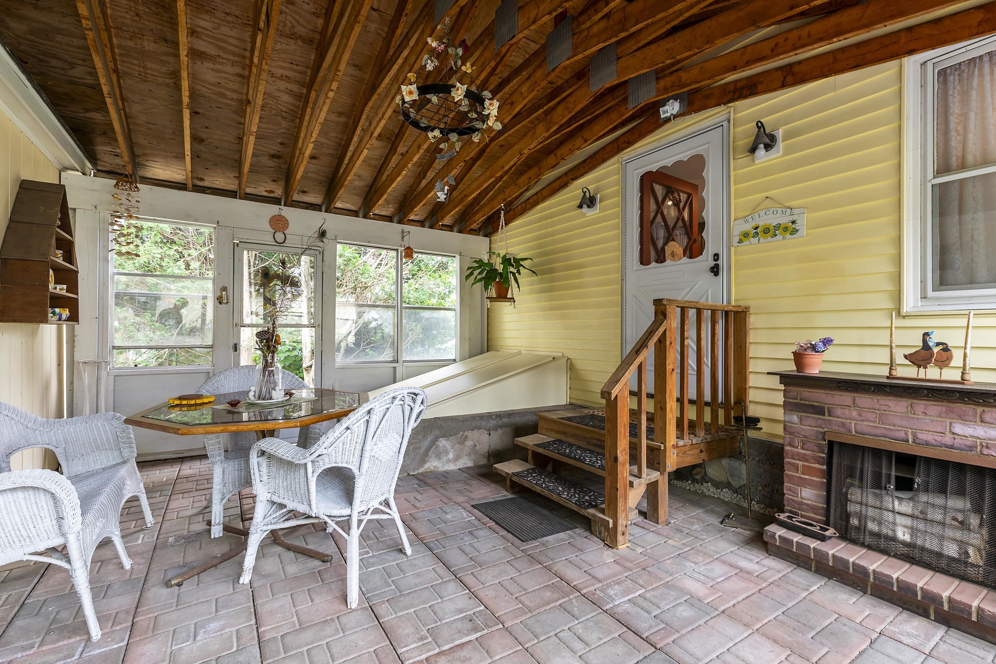
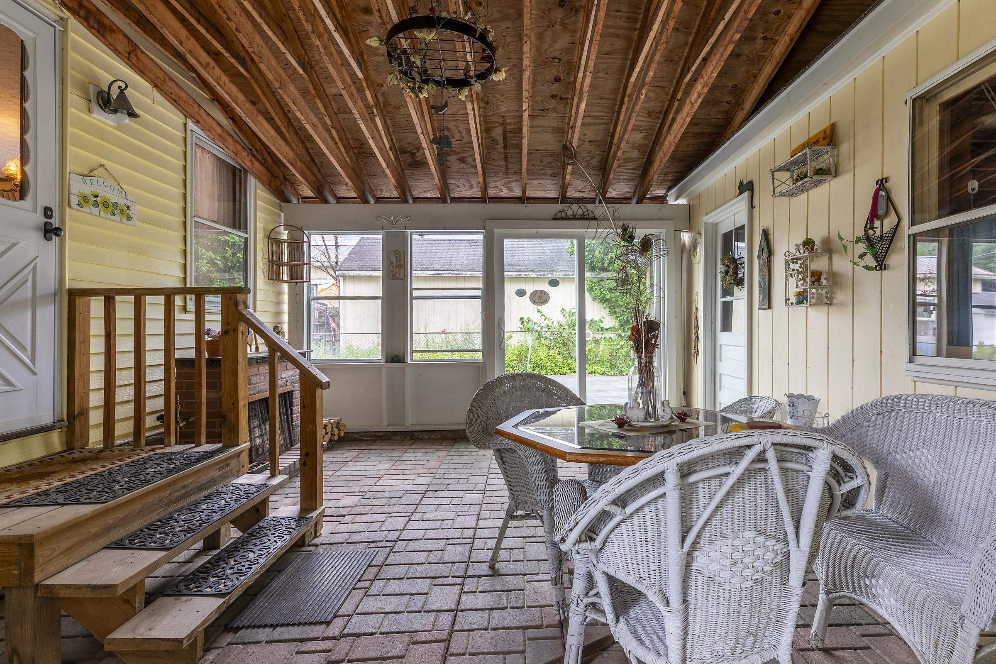
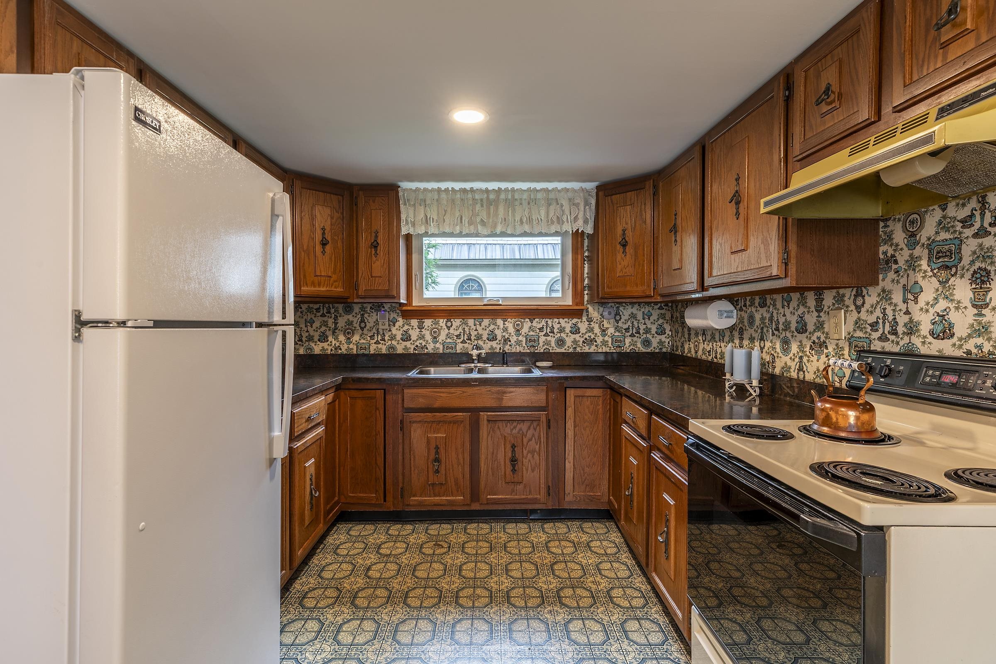
General Property Information
- Property Status:
- Active
- Price:
- $289, 000
- Assessed:
- $0
- Assessed Year:
- County:
- VT-Windsor
- Acres:
- 0.26
- Property Type:
- Single Family
- Year Built:
- 1977
- Agency/Brokerage:
- Geralyn Donohue
Engel & Volkers Okemo - Bedrooms:
- 3
- Total Baths:
- 2
- Sq. Ft. (Total):
- 1232
- Tax Year:
- 2024
- Taxes:
- $3, 684
- Association Fees:
This property must be seen in person to be appreciated and is not a drive by. Very clean and move-in ready Vermont 3-bedroom, 2-bath home just minutes from Okemo Mountain Resort in Proctorsville Village. Ideal as a low-maintenance vacation retreat or full-time residence, this well-kept home on .26± acres features a new roof and combines comfort and convenience in one of the most desirable areas of the Okemo Valley. Enjoy a spacious living room and bright eat-in kitchen with breakfast nook, and a wonderful enclosed breezeway—the perfect spot to relax or entertain in 3 seasons. The living room offers generous space with picture windows creating plenty of light. The second floor spacious, primary bedroom is equipped with many outlets for charging devices. Two additional bedrooms and a 3/4 bath complete the second floor. The two-car attached garage provides workshop and storage space off the paved driveway. Enjoy mountain views and a deep yard with space for gardening and winter fun tubing or sledding. Walk to Proctorsville Village for local dining, the iconic Singleton’s General Store, or the nearby elementary school. Whether you’re hitting the slopes at Okemo, golfing at Fox Run Golf Course, or simply enjoying Vermont’s four-season beauty, this property is a rare opportunity to own a home in one of Southern Vermont’s most popular destinations.
Interior Features
- # Of Stories:
- 2
- Sq. Ft. (Total):
- 1232
- Sq. Ft. (Above Ground):
- 1232
- Sq. Ft. (Below Ground):
- 0
- Sq. Ft. Unfinished:
- 616
- Rooms:
- 6
- Bedrooms:
- 3
- Baths:
- 2
- Interior Desc:
- Kitchen/Dining, Natural Light, Window Treatment, Basement Laundry
- Appliances Included:
- Dryer, Freezer, Refrigerator, Washer, Electric Stove, Electric Water Heater
- Flooring:
- Carpet, Vinyl
- Heating Cooling Fuel:
- Water Heater:
- Basement Desc:
- Bulkhead, Concrete Floor, Gravel, Interior Stairs, Unfinished
Exterior Features
- Style of Residence:
- Colonial
- House Color:
- Yellow
- Time Share:
- No
- Resort:
- Exterior Desc:
- Exterior Details:
- Enclosed Porch
- Amenities/Services:
- Land Desc.:
- Country Setting, Open, Sloping, View
- Suitable Land Usage:
- Roof Desc.:
- Asphalt Shingle
- Driveway Desc.:
- Paved
- Foundation Desc.:
- Stone
- Sewer Desc.:
- Public Sewer On-Site
- Garage/Parking:
- Yes
- Garage Spaces:
- 2
- Road Frontage:
- 45
Other Information
- List Date:
- 2025-07-10
- Last Updated:


