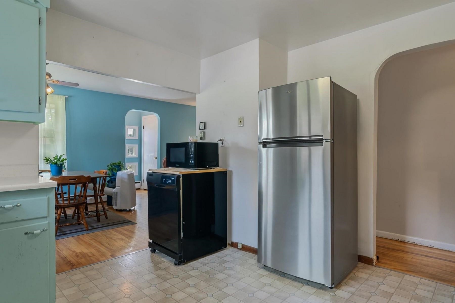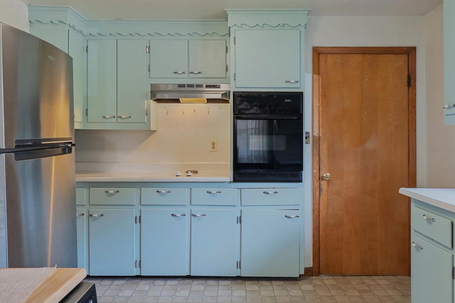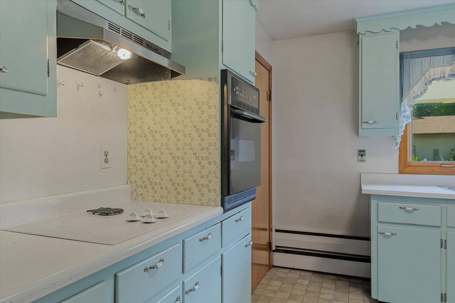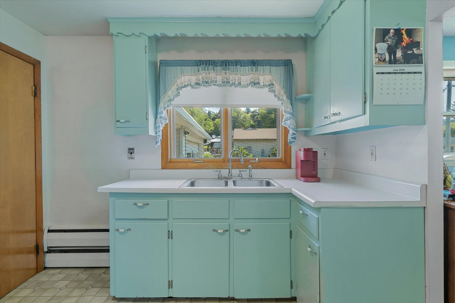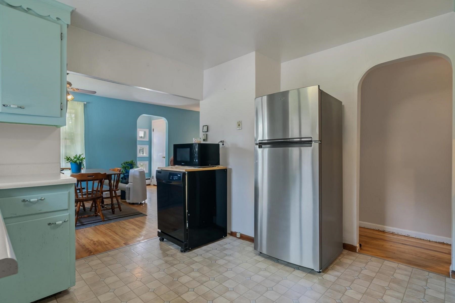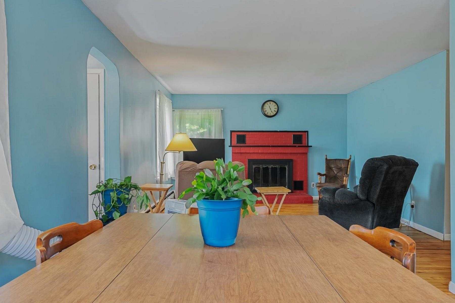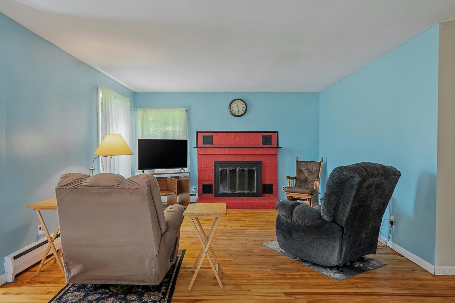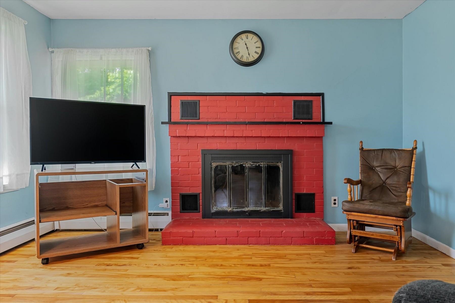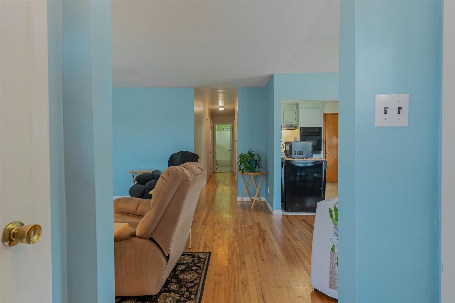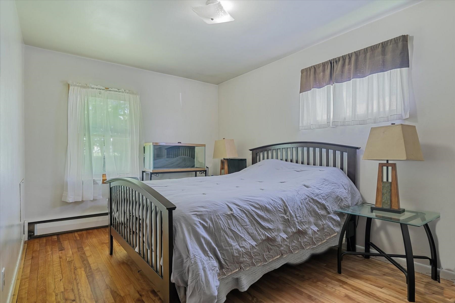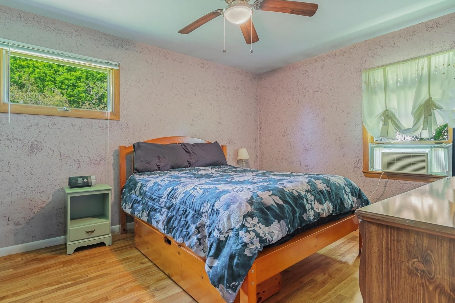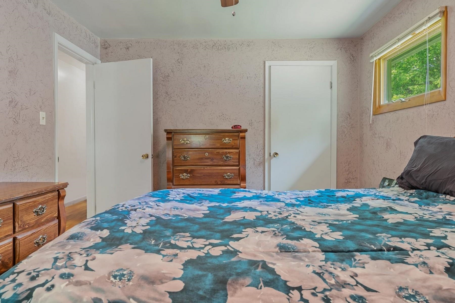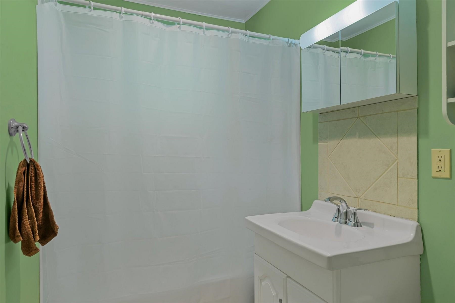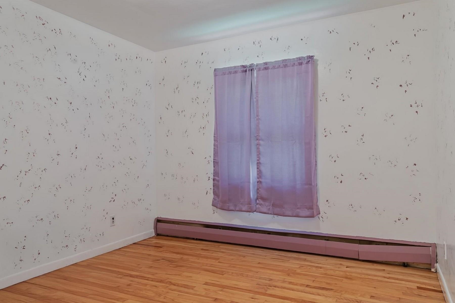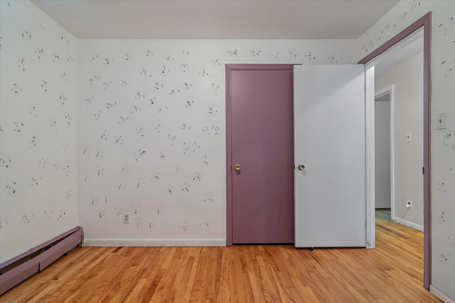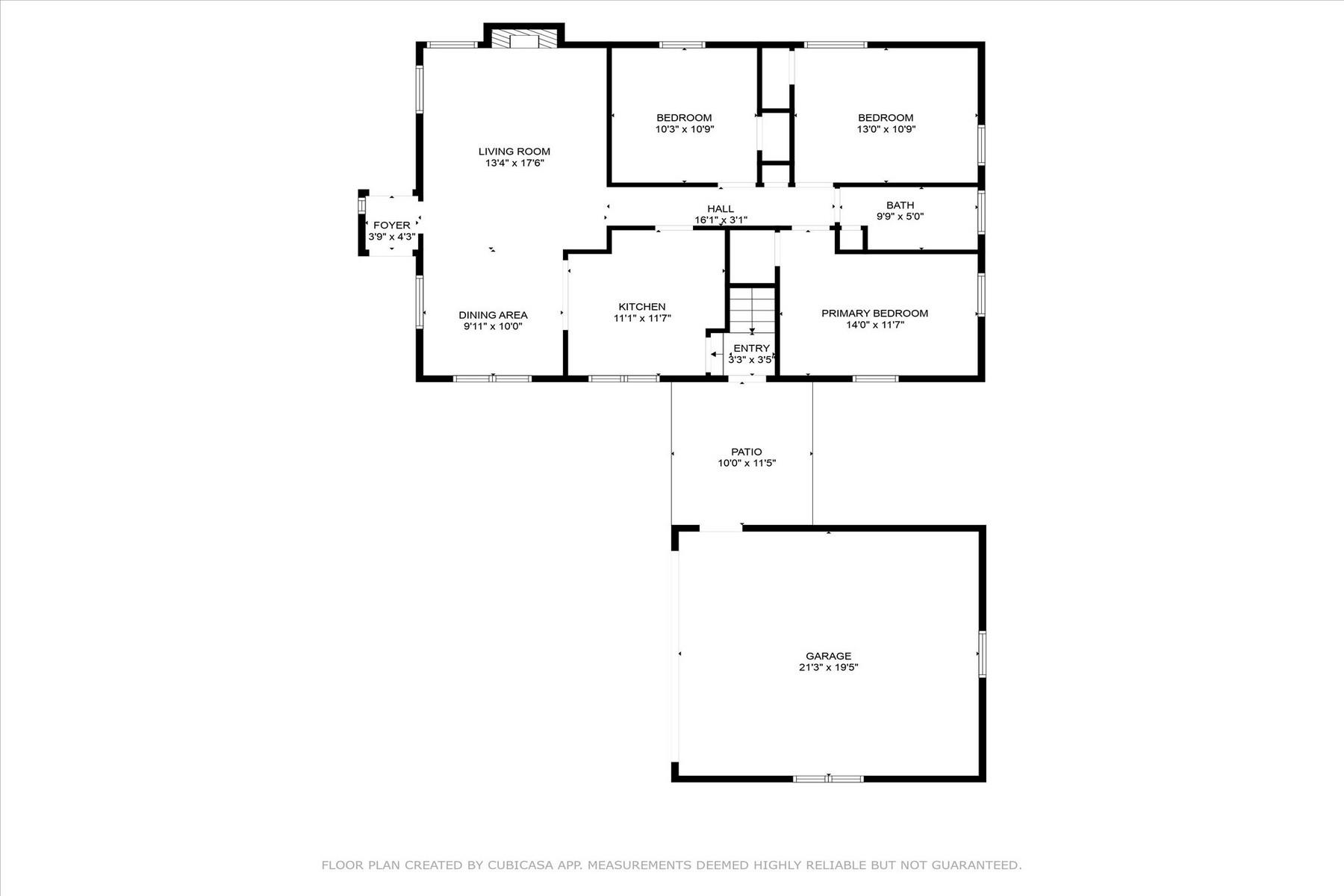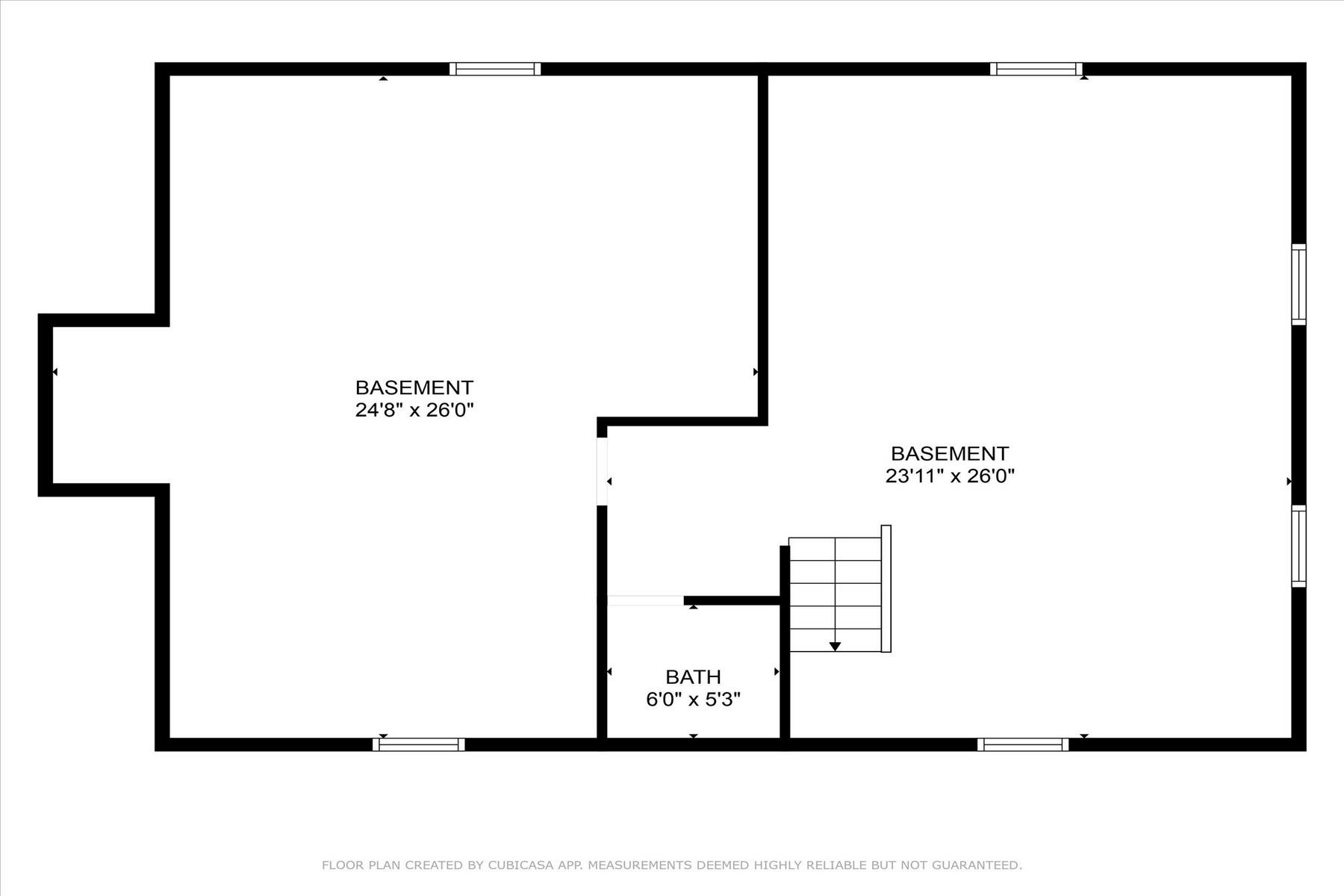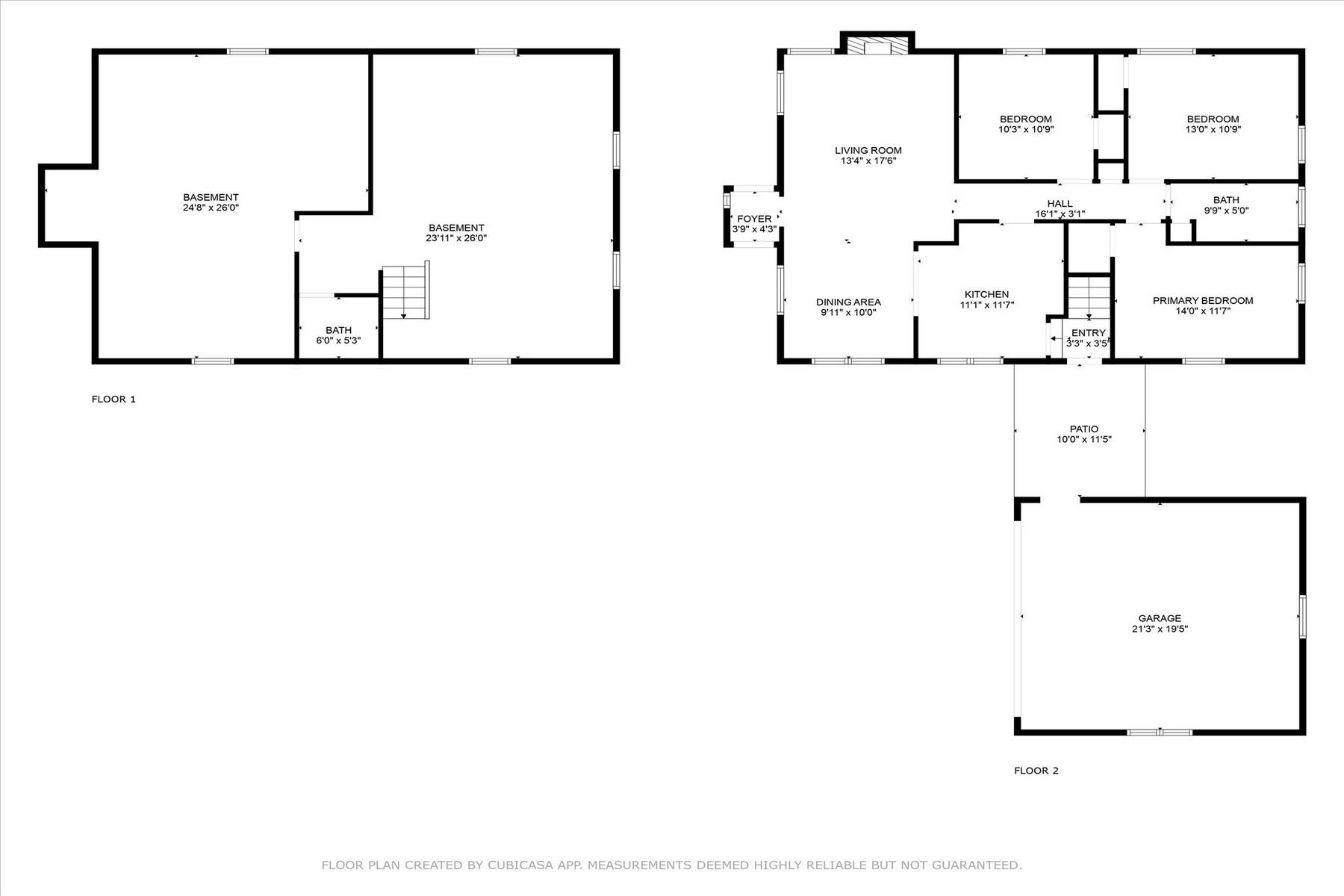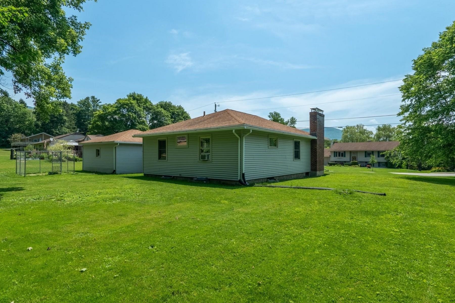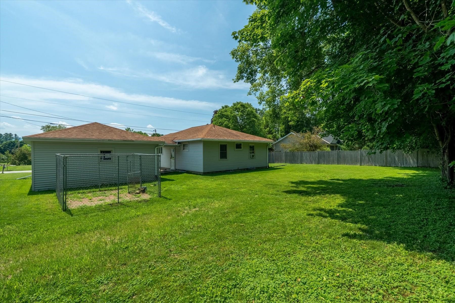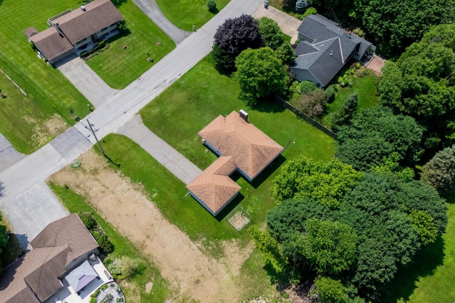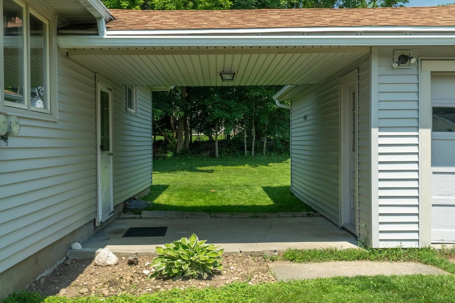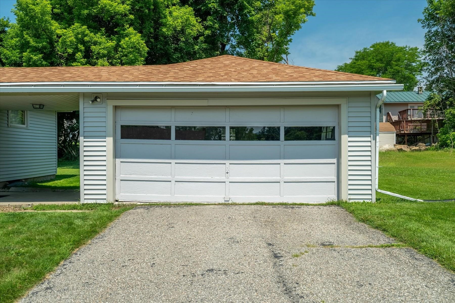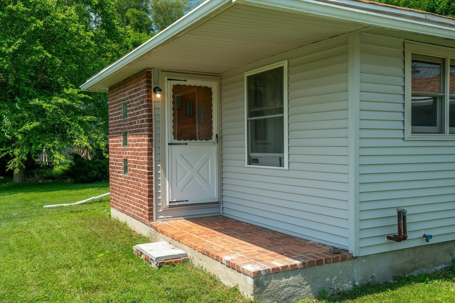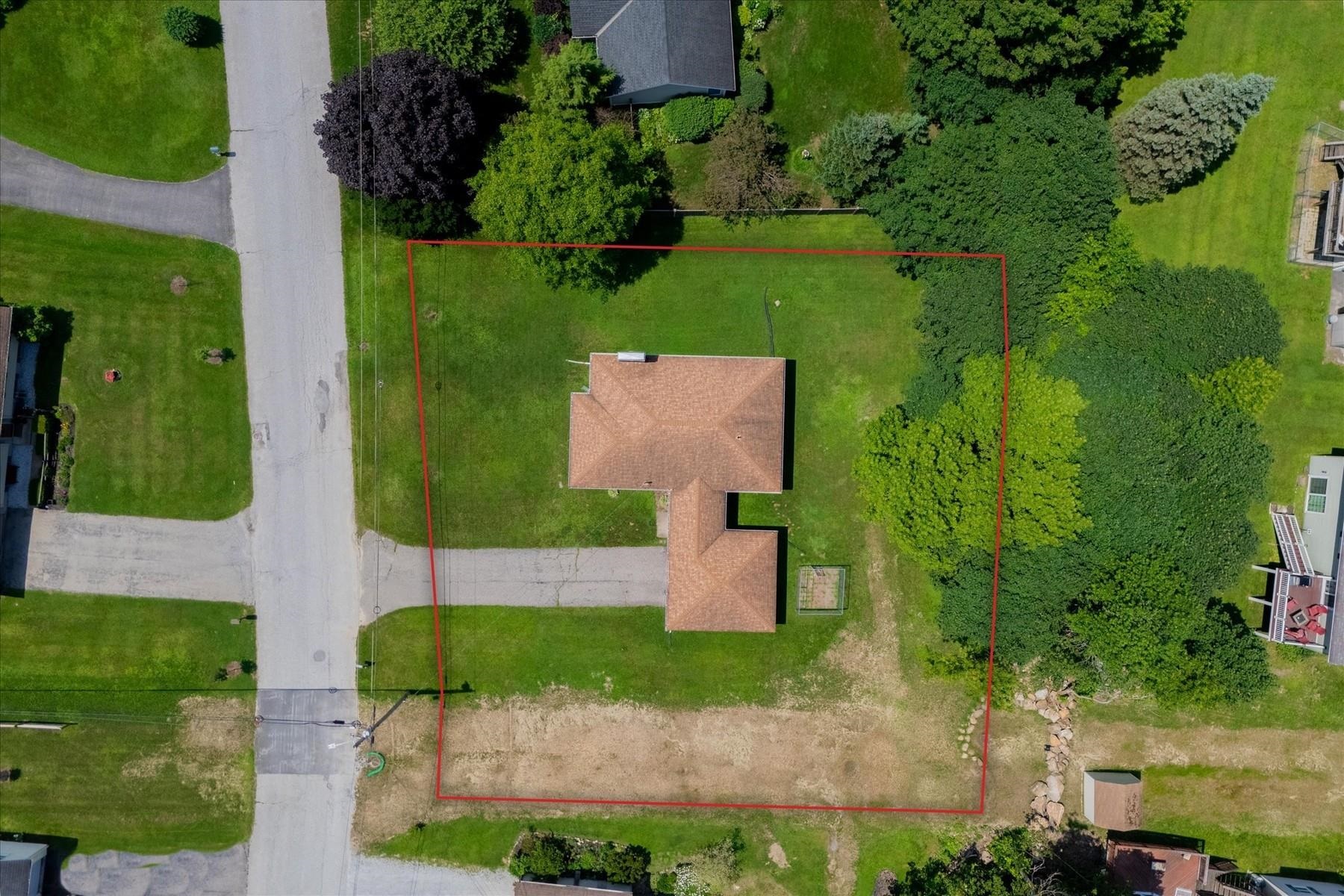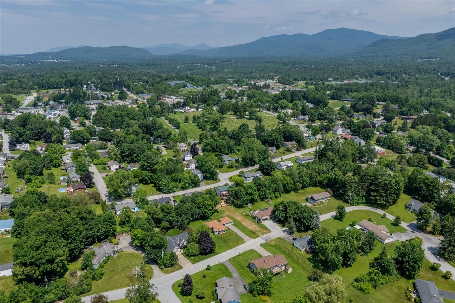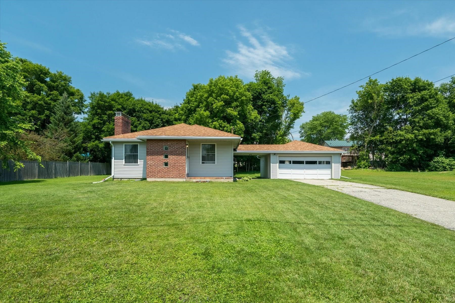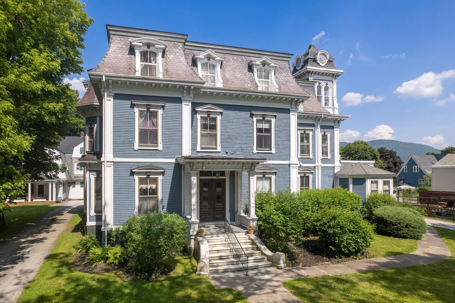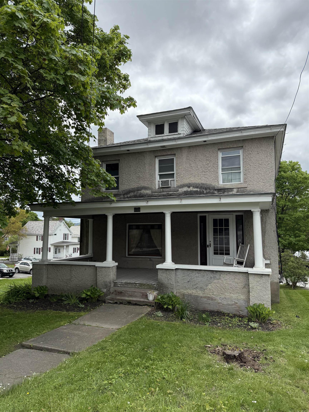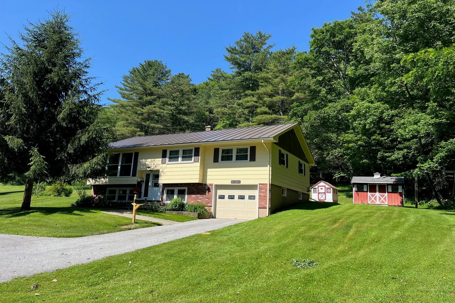1 of 33
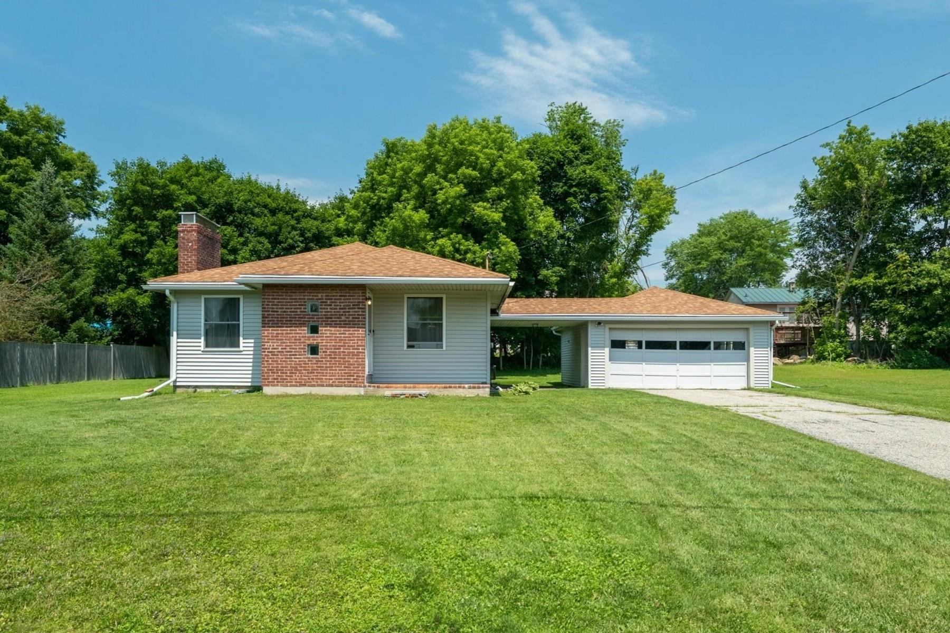
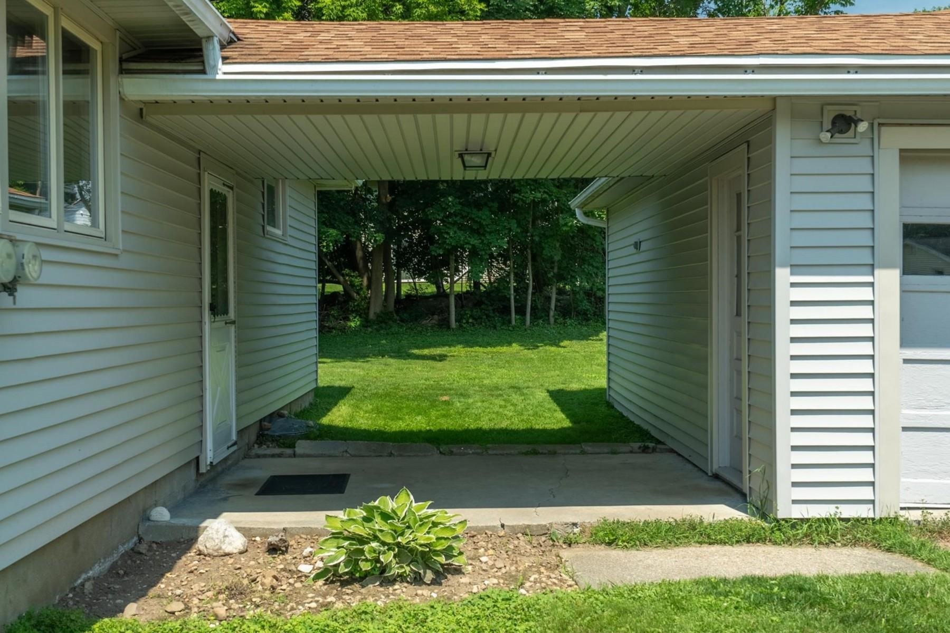
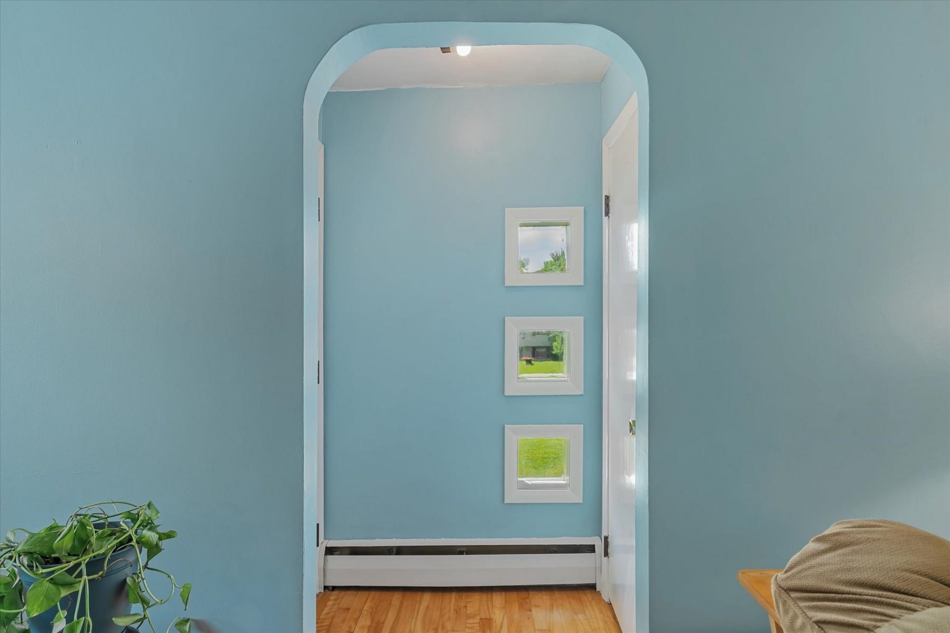
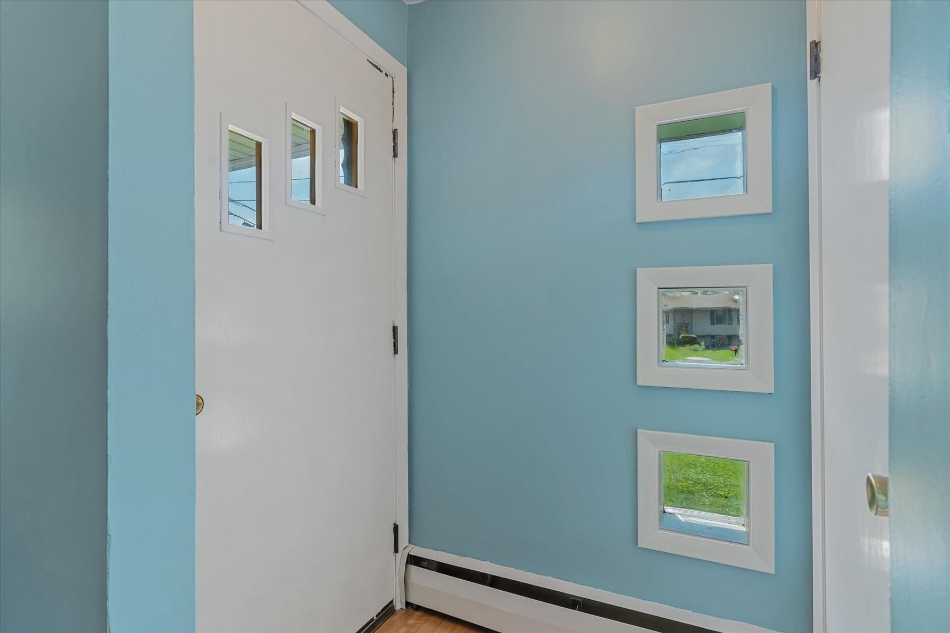
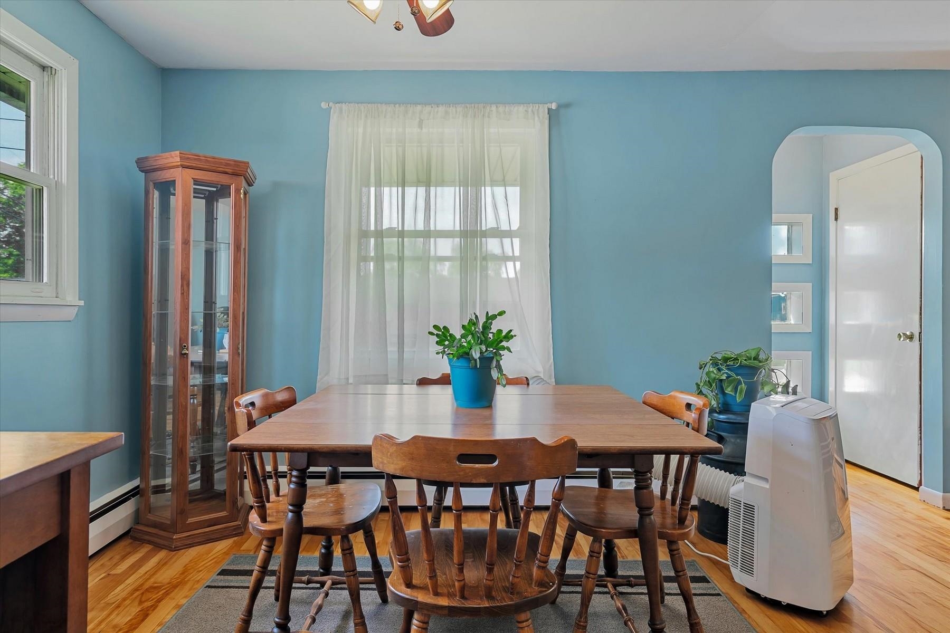
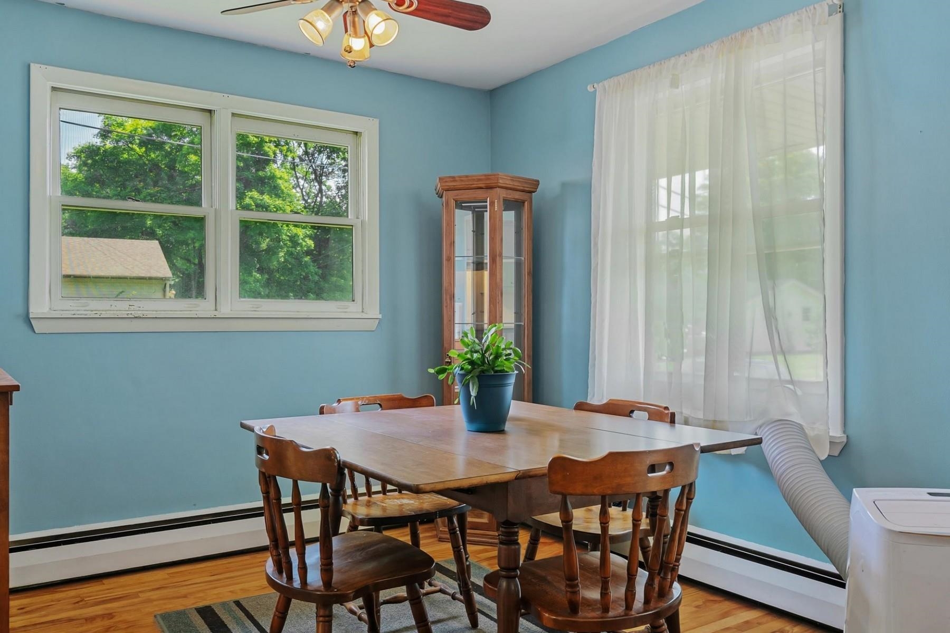
General Property Information
- Property Status:
- Active
- Price:
- $270, 000
- Assessed:
- $0
- Assessed Year:
- County:
- VT-Rutland
- Acres:
- 0.44
- Property Type:
- Single Family
- Year Built:
- 1953
- Agency/Brokerage:
- Karen Heath
Four Seasons Sotheby's Int'l Realty - Bedrooms:
- 3
- Total Baths:
- 2
- Sq. Ft. (Total):
- 1112
- Tax Year:
- 2024
- Taxes:
- $5, 168
- Association Fees:
Step into single-level living with timeless charm in this 1950s-era home, full of character and solid bones. Beautiful wood floors run throughout much of the house, complemented by arched doorways, glass block accents, and a cozy brick hearth that nod to its mid-century roots. The open living and dining room layout offers great flow and natural light, perfect for gatherings or quiet evenings at home. The original kitchen is a delight with solid wood cabinetry, full of vintage personality and ready for your creative touch. While the home could use some cosmetic changes, it's in good condition overall and has been well cared for. Exterior updates include vinyl siding (2017), a roof replaced in 2015, and gutters for peace of mind. The full basement offers a surprising amount of space, with a half bath, laundry area, workshop potential, and ample storage, though a portion does take on some water at times. Enjoy outdoor living with a covered patio overlooking a level yard, ideal for gardening, entertaining, or simply relaxing. A detached garage adds convenience and offers plenty of storage. Located in a lovely neighborhood near schools and amenities, this home is in a highly desirable area known for its quiet streets and friendly vibe. With just a hint of mid-century character and plenty of room to make it your own, this sweet home is full of potential. The sale is contingent upon the seller finding suitable housing.
Interior Features
- # Of Stories:
- 1
- Sq. Ft. (Total):
- 1112
- Sq. Ft. (Above Ground):
- 1112
- Sq. Ft. (Below Ground):
- 0
- Sq. Ft. Unfinished:
- 1080
- Rooms:
- 6
- Bedrooms:
- 3
- Baths:
- 2
- Interior Desc:
- Ceiling Fan, Dining Area, 1 Fireplace, Hearth, Basement Laundry
- Appliances Included:
- Electric Cooktop, Dishwasher, Dryer, Microwave, Wall Oven, Refrigerator, Washer, Water Heater
- Flooring:
- Hardwood, Tile, Vinyl
- Heating Cooling Fuel:
- Water Heater:
- Basement Desc:
- Concrete Floor, Full, Storage Space, Sump Pump, Unfinished, Basement Stairs
Exterior Features
- Style of Residence:
- Ranch
- House Color:
- Tan
- Time Share:
- No
- Resort:
- Exterior Desc:
- Exterior Details:
- Garden Space, Patio
- Amenities/Services:
- Land Desc.:
- City Lot, Level
- Suitable Land Usage:
- Roof Desc.:
- Shingle
- Driveway Desc.:
- Paved
- Foundation Desc.:
- Block
- Sewer Desc.:
- Public
- Garage/Parking:
- Yes
- Garage Spaces:
- 2
- Road Frontage:
- 130
Other Information
- List Date:
- 2025-07-08
- Last Updated:


