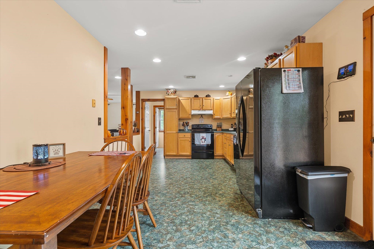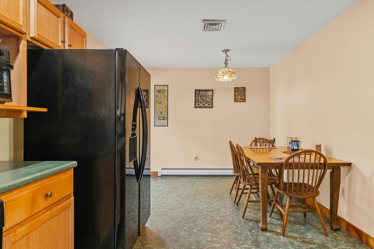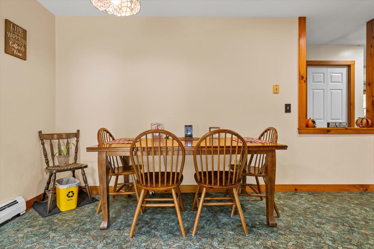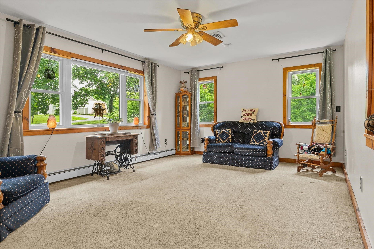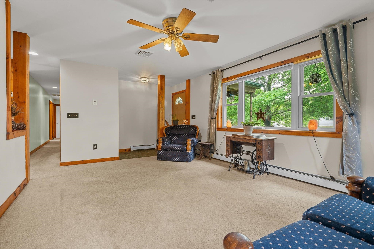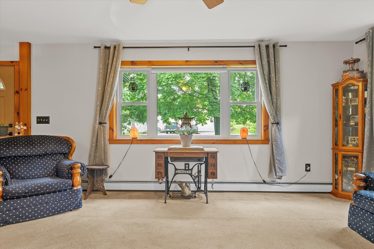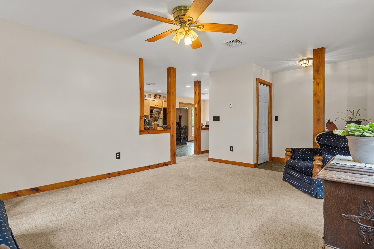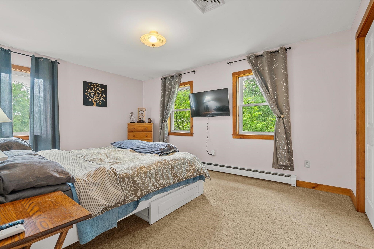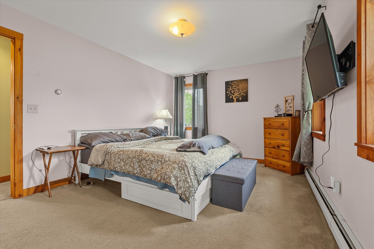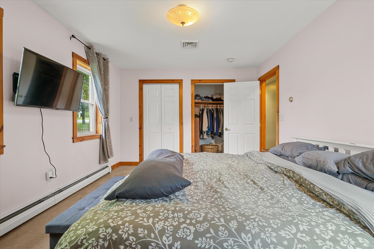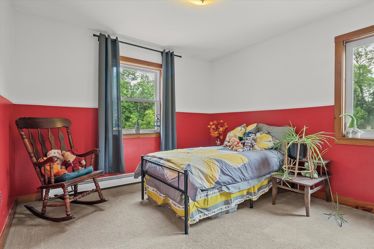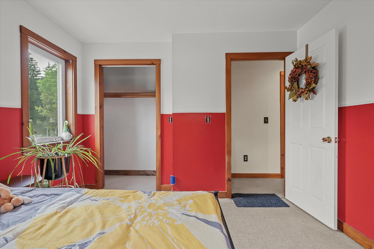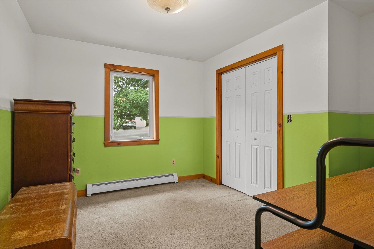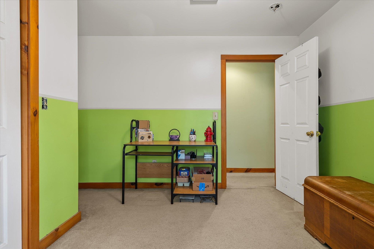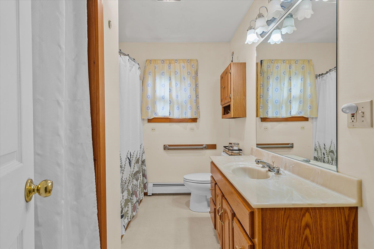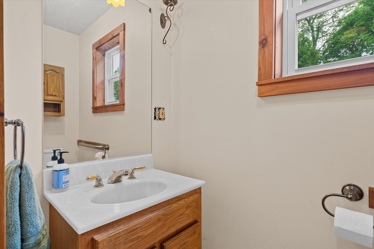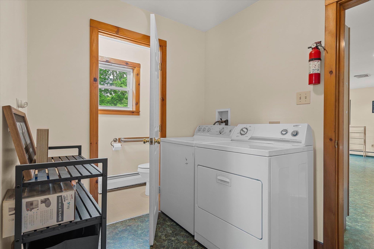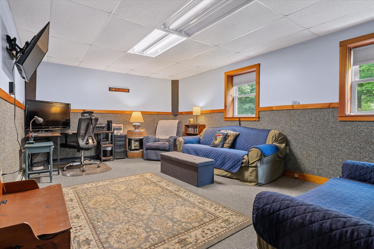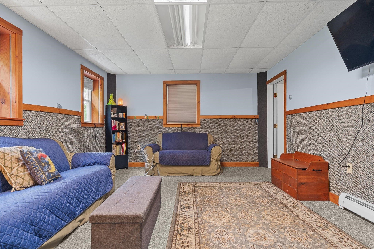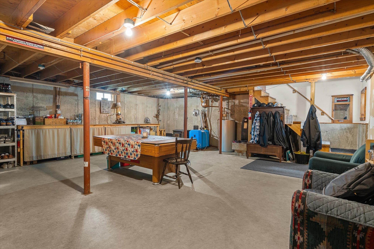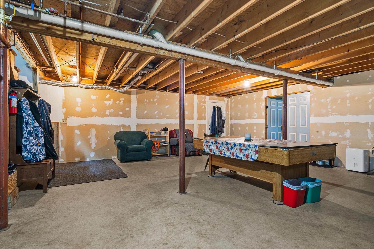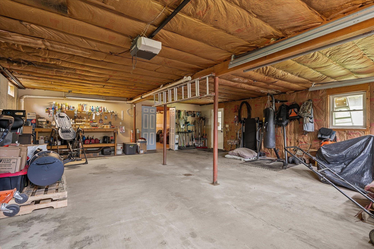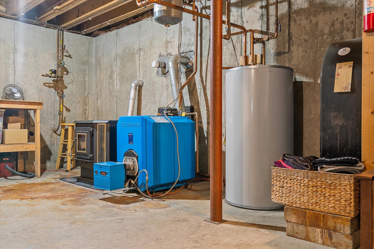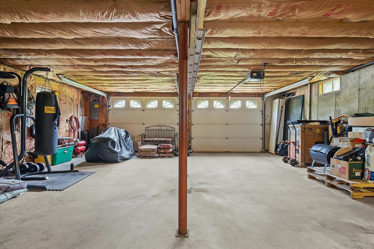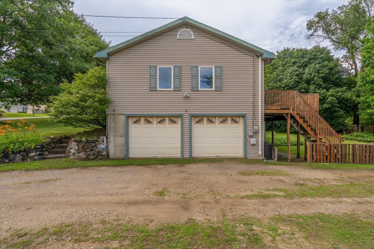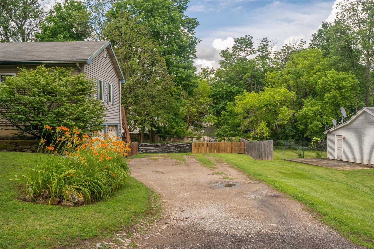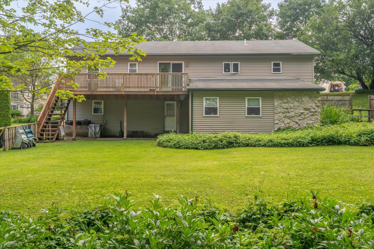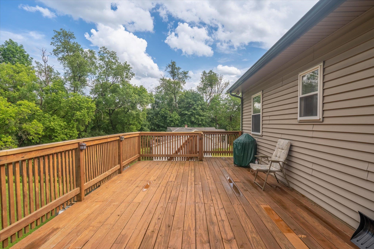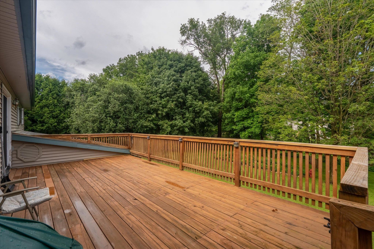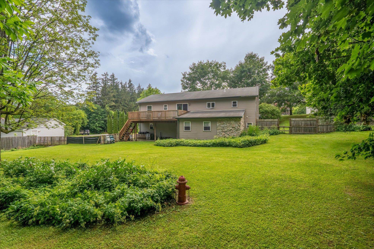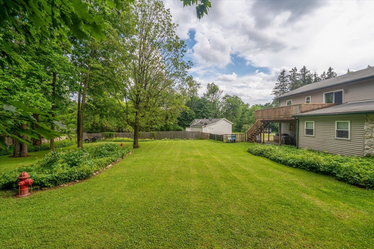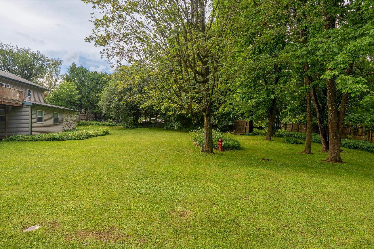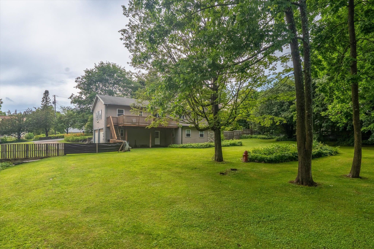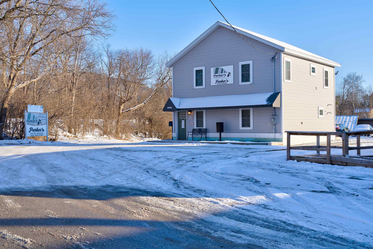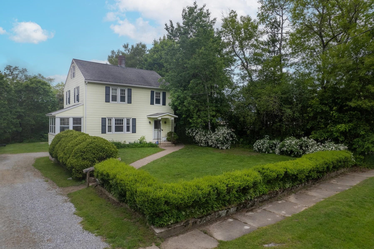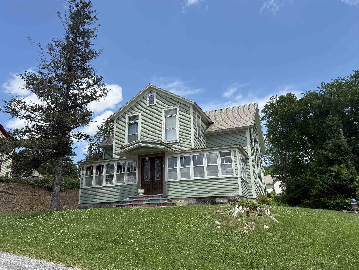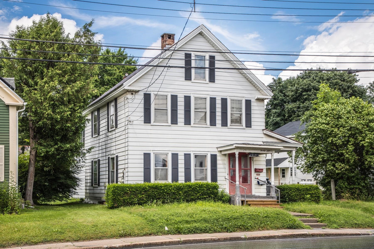1 of 39
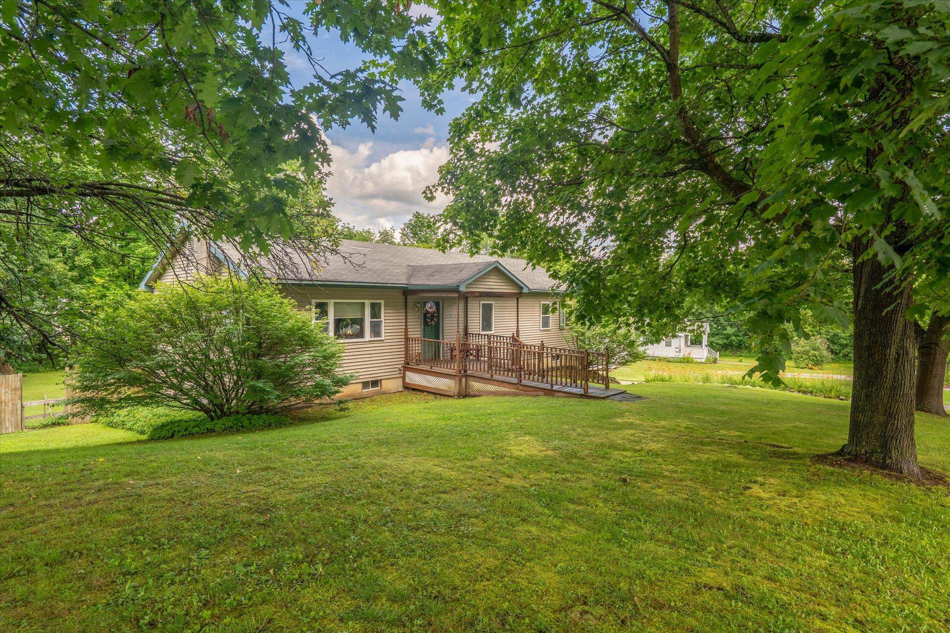
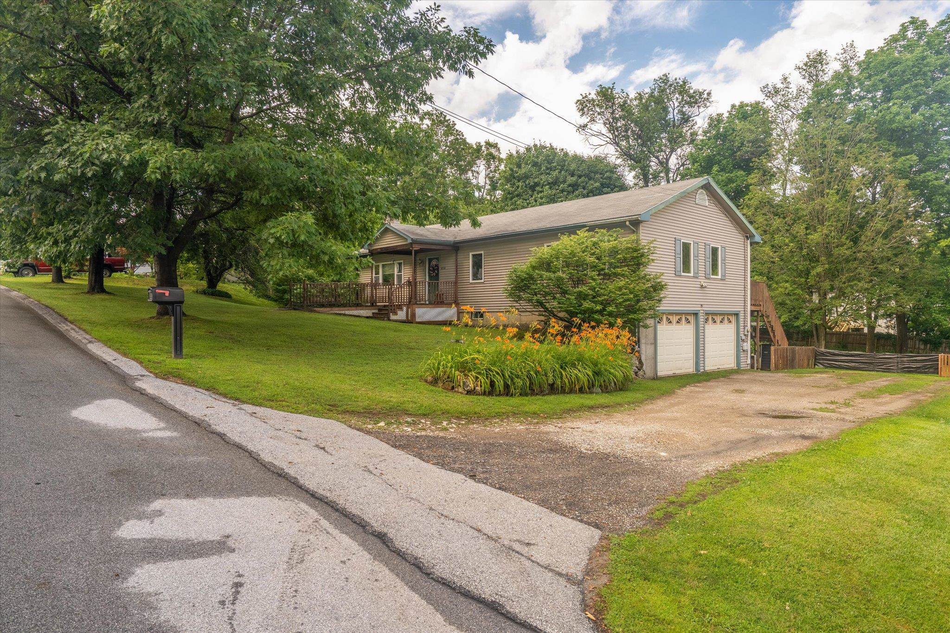
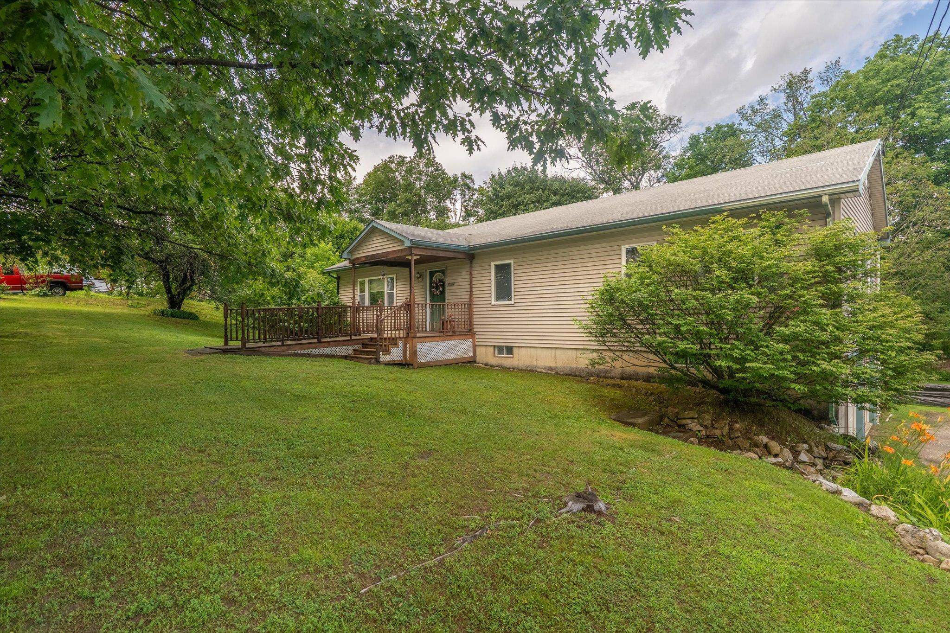
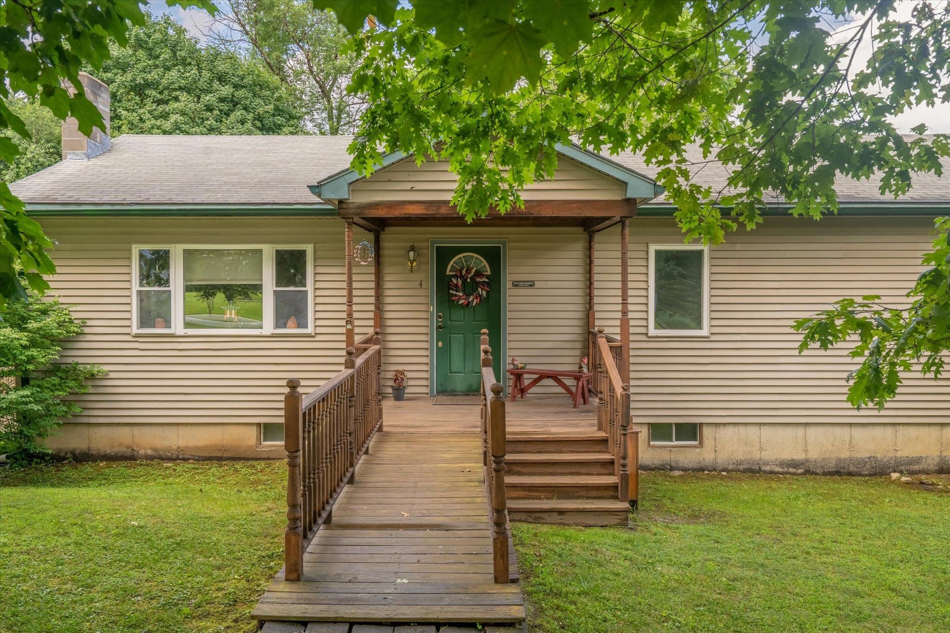
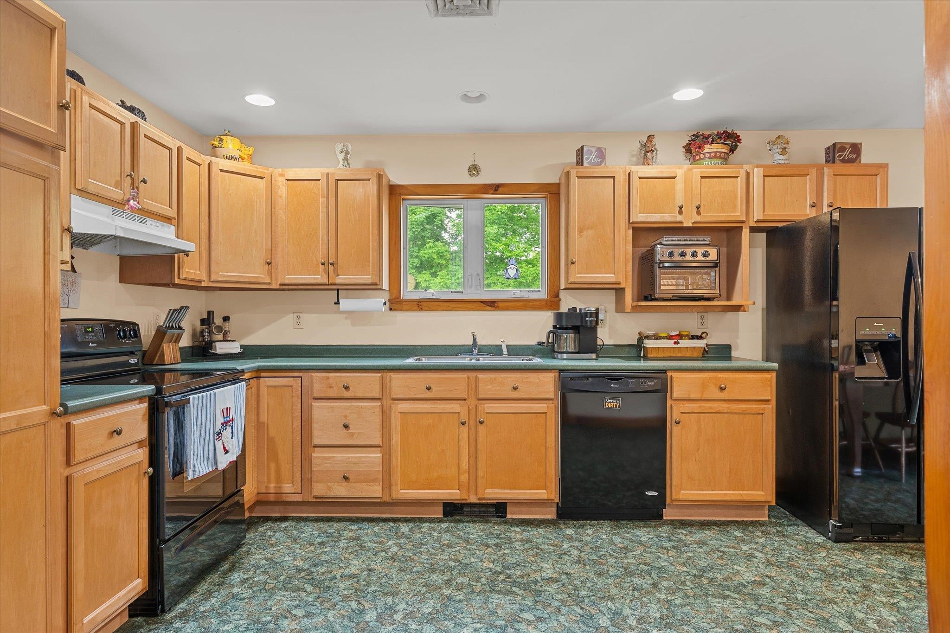
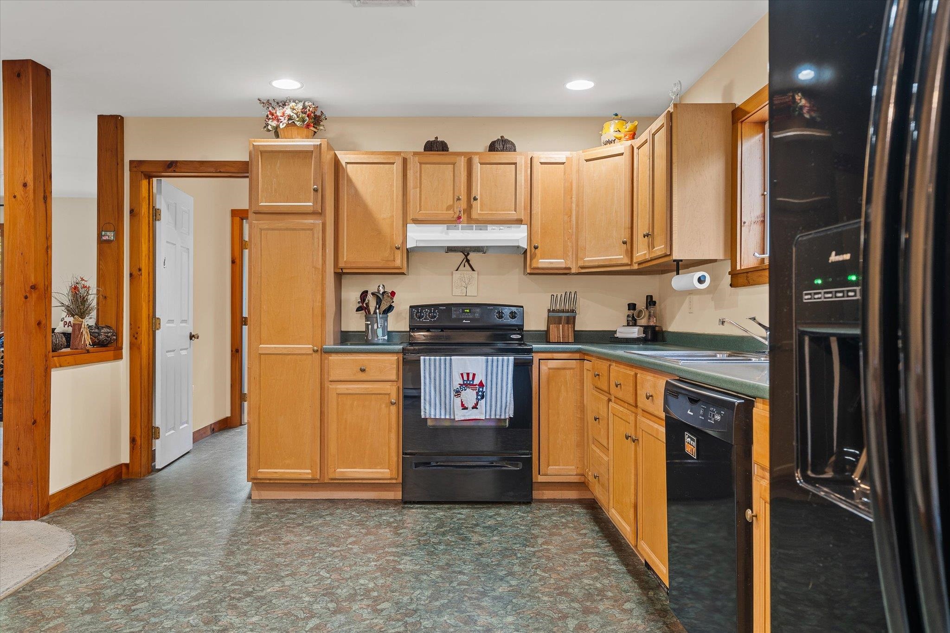
General Property Information
- Property Status:
- Active
- Price:
- $299, 000
- Assessed:
- $0
- Assessed Year:
- County:
- VT-Rutland
- Acres:
- 0.50
- Property Type:
- Single Family
- Year Built:
- 1999
- Agency/Brokerage:
- Claire Thompson
Real Broker LLC - Bedrooms:
- 3
- Total Baths:
- 2
- Sq. Ft. (Total):
- 1679
- Tax Year:
- 2025
- Taxes:
- $5, 637
- Association Fees:
This is the property you have been waiting for!! This beautiful ranch home was built in 1999 and sits on a gorgeous half acre lot on a quiet, no outlet street with a fully fenced in backyard with beautiful landscaping and is located in a beautiful neighborhood! The home features 3 bedrooms, 2 baths as well as a sound proof bonus room that was once used as a sound studio. Washer and dryer are located on the main living level. The floor plan is open and great for families and entertaining. The primary bedroom is light filled and can accommodate a king size bed and other furniture. The secondary bedrooms are also a great size and perfect for kids or a home office. The ground floor features a partially finished room that is great for entertaining as well as a fully furnished bonus room. The Buderus furnace, new hot water and central air conditioning round out the HVAC systems. The over sized 2 car attached garage can easily accommodate 2 vehicles as well as other toys and lawn equipment. This property checks all the boxes and is a MUST SEE!
Interior Features
- # Of Stories:
- 1
- Sq. Ft. (Total):
- 1679
- Sq. Ft. (Above Ground):
- 1404
- Sq. Ft. (Below Ground):
- 275
- Sq. Ft. Unfinished:
- 2080
- Rooms:
- 6
- Bedrooms:
- 3
- Baths:
- 2
- Interior Desc:
- Blinds, Ceiling Fan, Dining Area, Kitchen/Dining, Laundry Hook-ups, Natural Light, 1st Floor Laundry
- Appliances Included:
- Dishwasher, Dryer, Microwave, Refrigerator, Washer, Electric Stove, Owned Water Heater, Vented Exhaust Fan
- Flooring:
- Tile, Vinyl Plank
- Heating Cooling Fuel:
- Water Heater:
- Basement Desc:
- Climate Controlled, Concrete, Daylight, Insulated, Partially Finished, Interior Stairs, Storage Space, Walkout, Interior Access, Exterior Access
Exterior Features
- Style of Residence:
- Ranch
- House Color:
- Beige
- Time Share:
- No
- Resort:
- Exterior Desc:
- Exterior Details:
- Deck, Full Fence, Garden Space, Natural Shade, Double Pane Window(s)
- Amenities/Services:
- Land Desc.:
- Landscaped, Level, In Town, Near Golf Course, Near Shopping, Near Skiing, Near Public Transportatn, Near Hospital
- Suitable Land Usage:
- Roof Desc.:
- Architectural Shingle
- Driveway Desc.:
- Dirt
- Foundation Desc.:
- Concrete
- Sewer Desc.:
- Public
- Garage/Parking:
- Yes
- Garage Spaces:
- 2
- Road Frontage:
- 0
Other Information
- List Date:
- 2025-07-08
- Last Updated:


