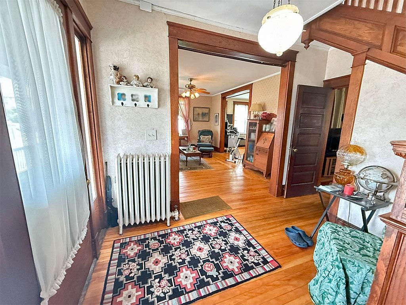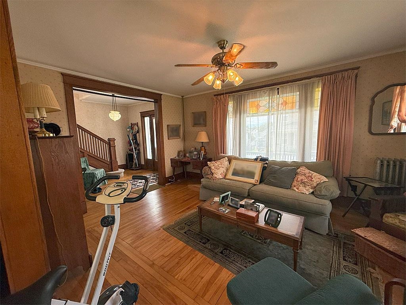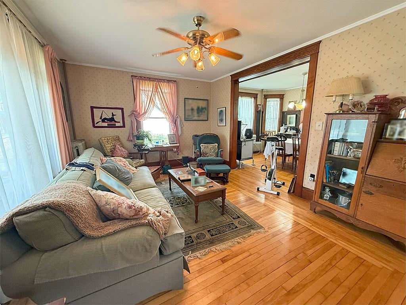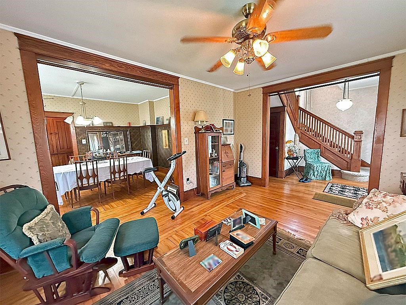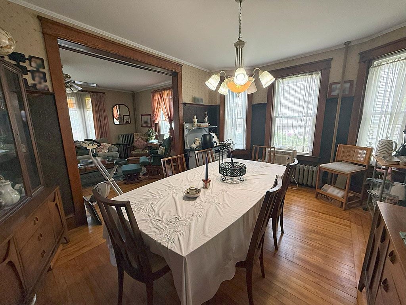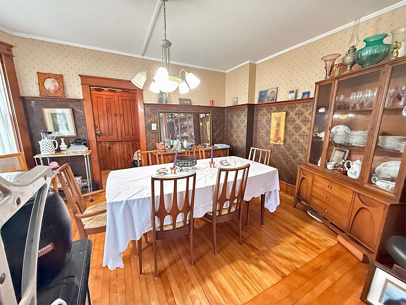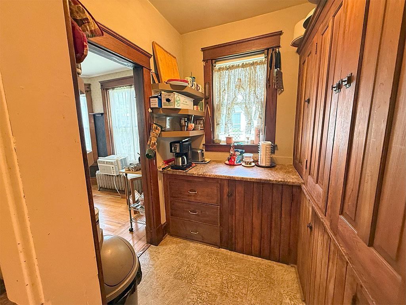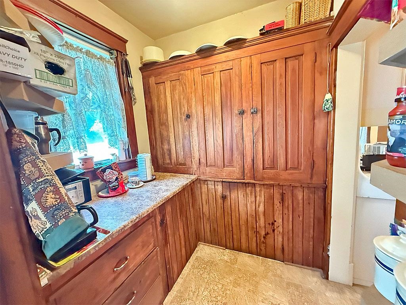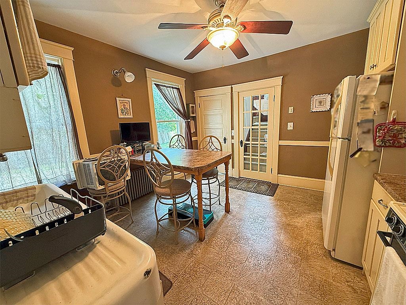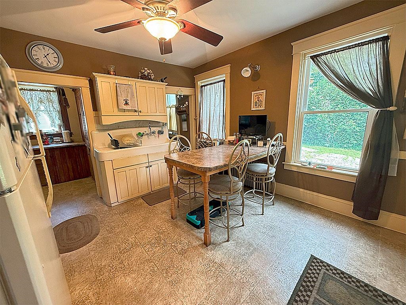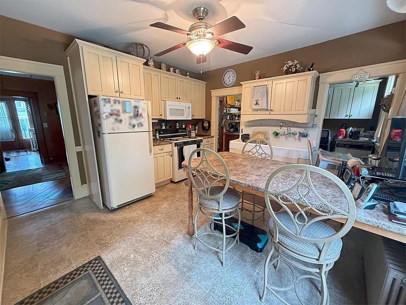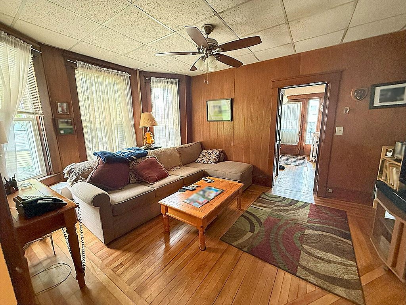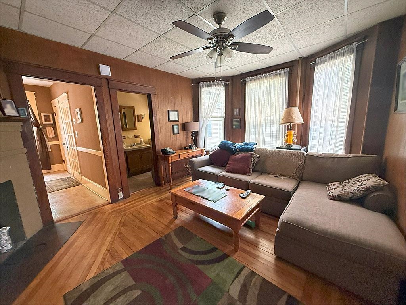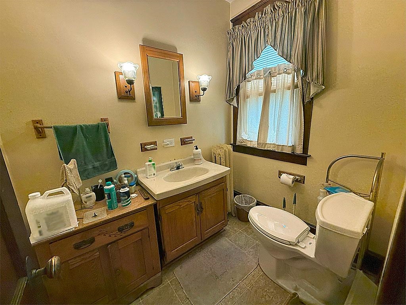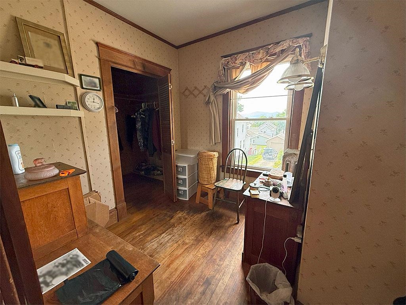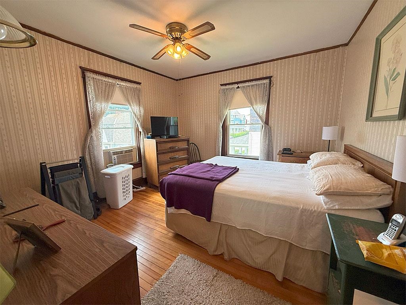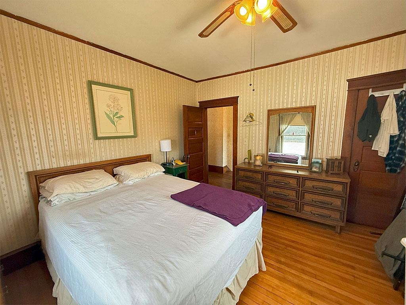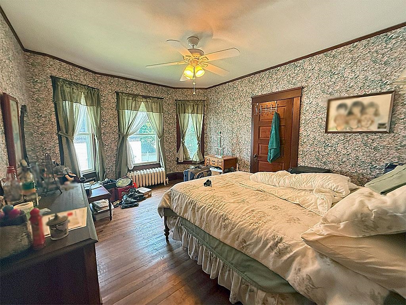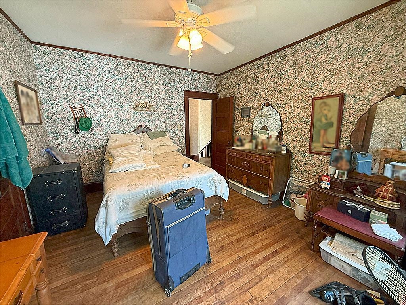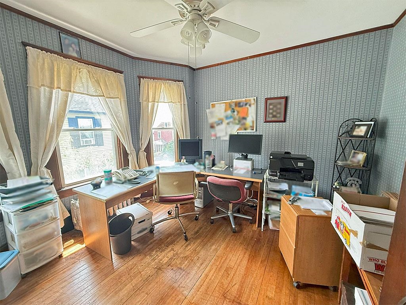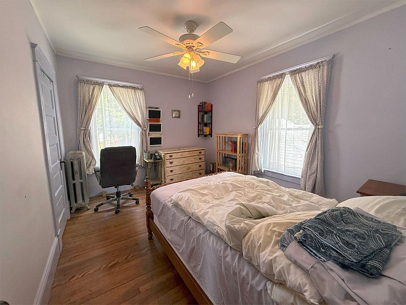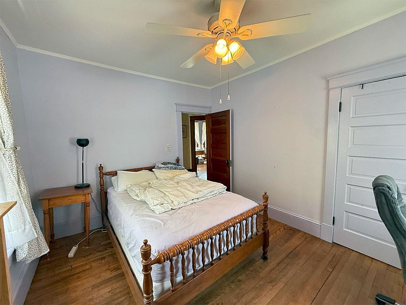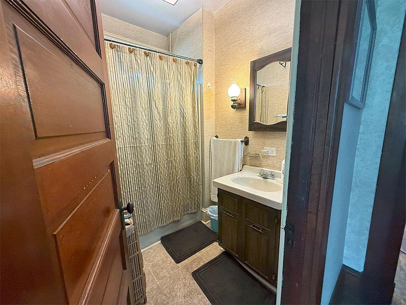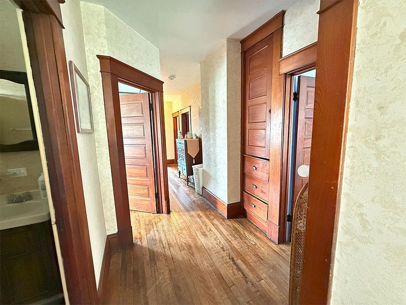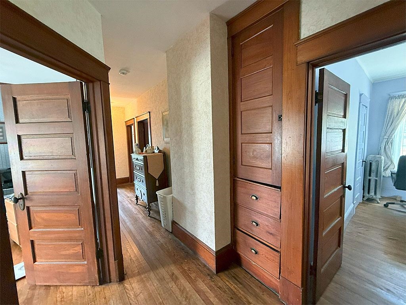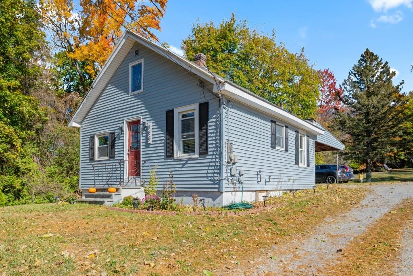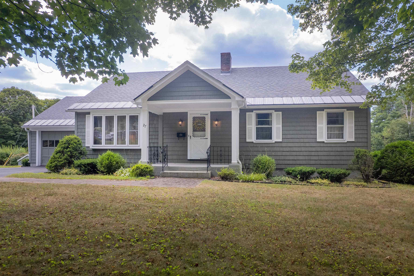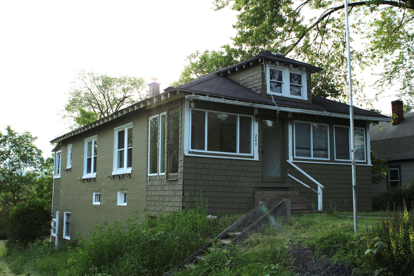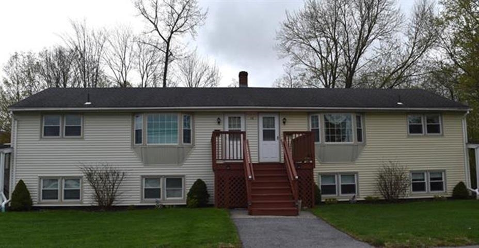1 of 31
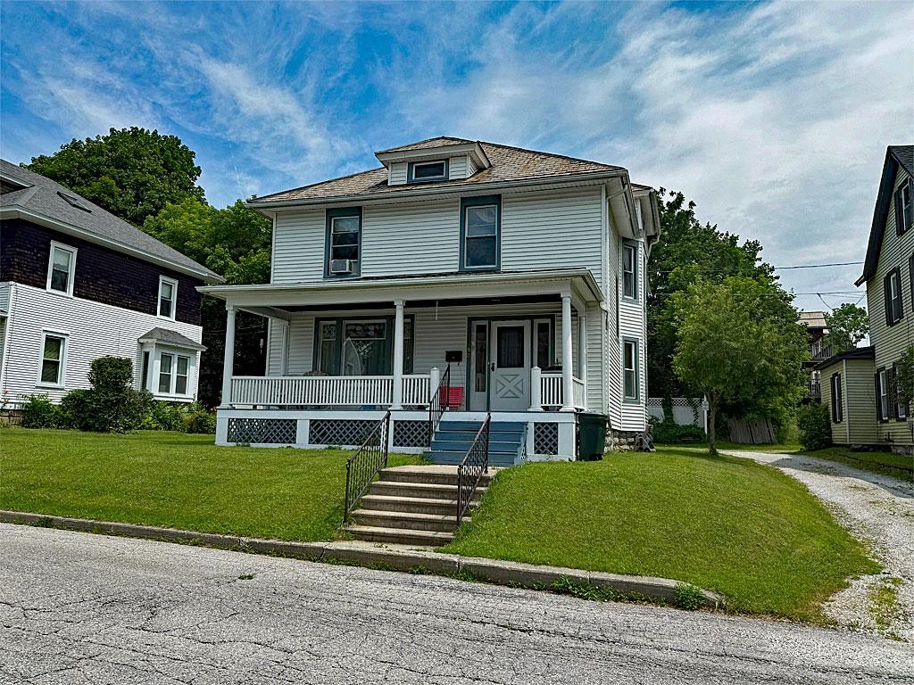
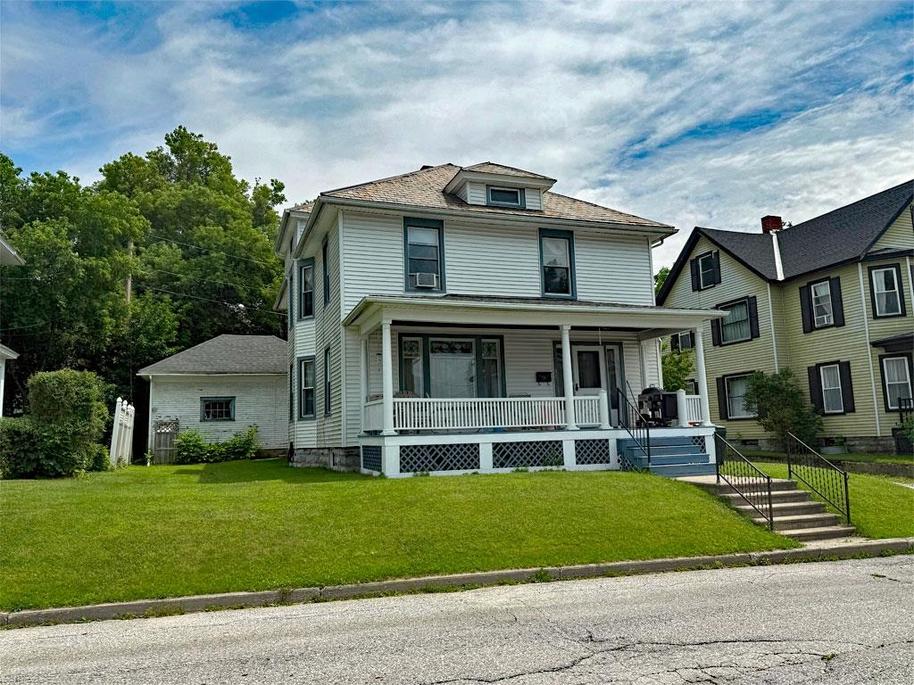
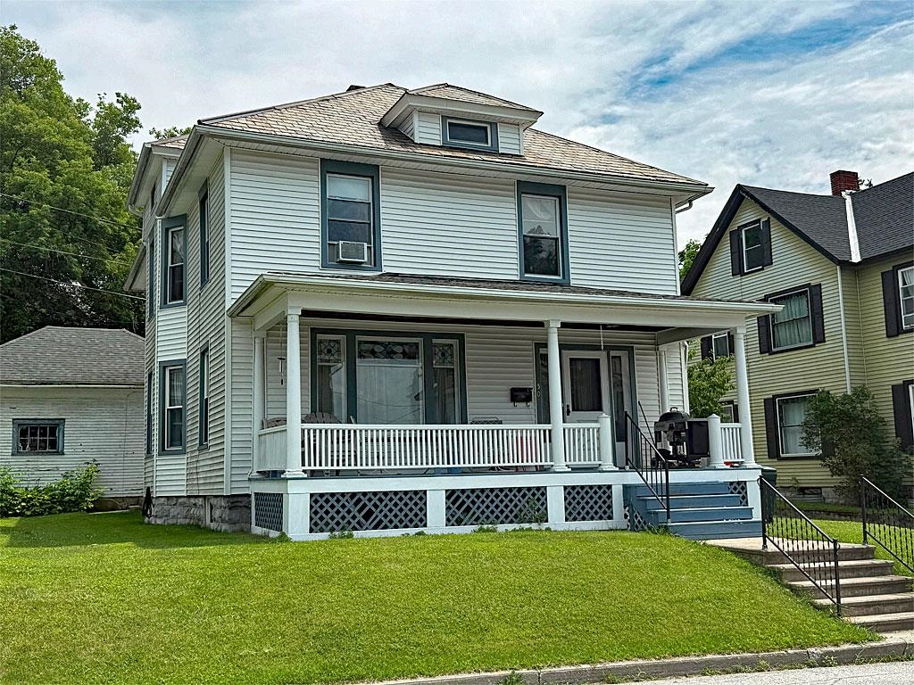
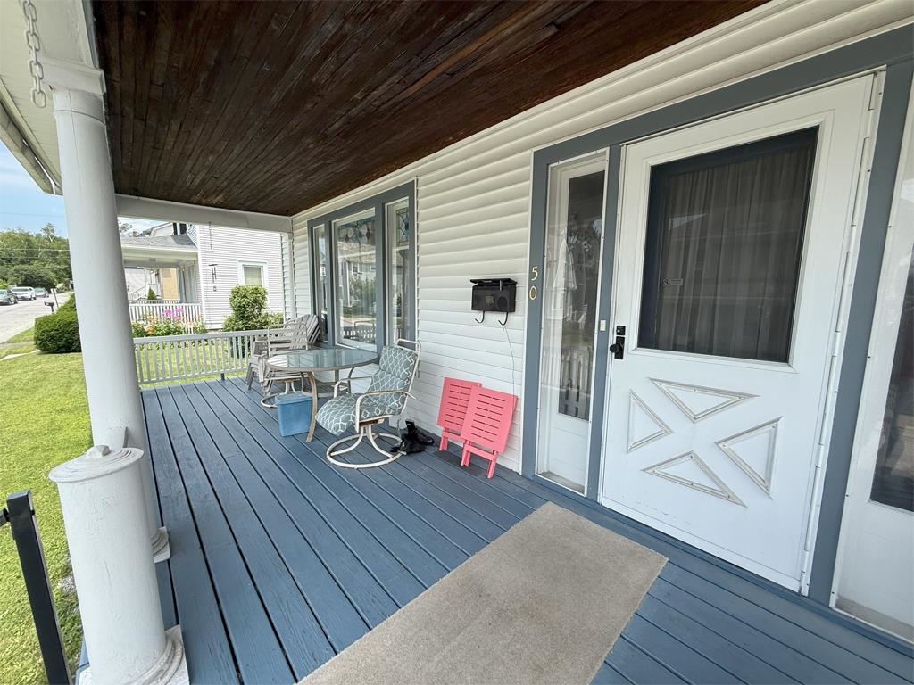
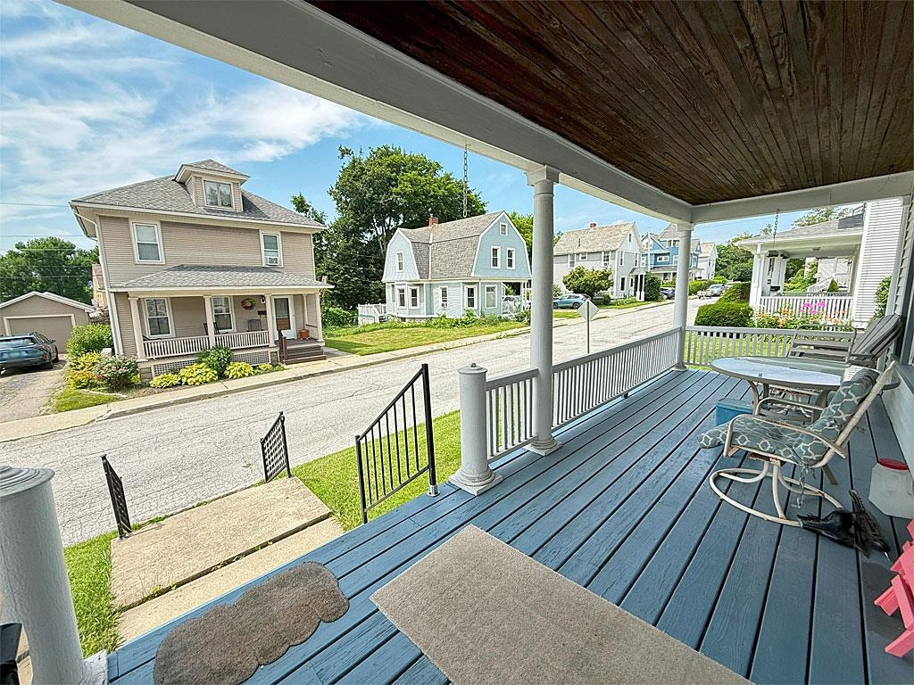
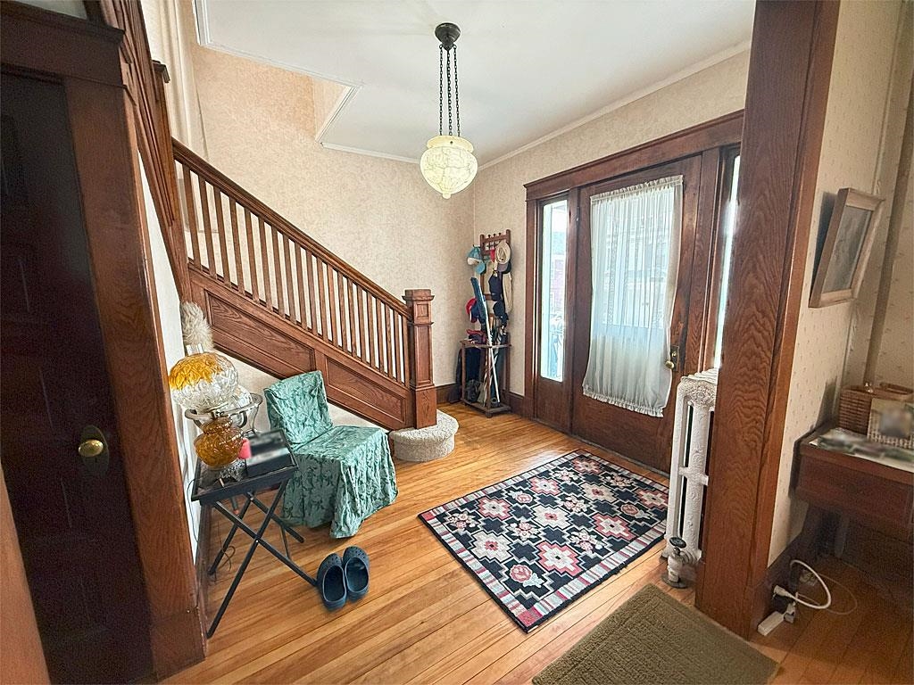
General Property Information
- Property Status:
- Active Under Contract
- Price:
- $249, 900
- Assessed:
- $0
- Assessed Year:
- County:
- VT-Rutland
- Acres:
- 0.13
- Property Type:
- Single Family
- Year Built:
- 1900
- Agency/Brokerage:
- Hughes Group Team
Casella Real Estate - Bedrooms:
- 4
- Total Baths:
- 2
- Sq. Ft. (Total):
- 2256
- Tax Year:
- Taxes:
- $0
- Association Fees:
This charming 4-bedroom, 2-bath Colonial-style home is full of warmth, character, and timeless craftsmanship. Located in the heart of Rutland City, it's just a short walk to shops, restaurants, and everything downtown has to offer. Step inside to discover the rich woodwork throughout the home from the wood floors, built ins and the beautiful stair case. The first floor features two areas to relax or host guests - the cozy den or sunny living room. The formal dining room and kitchen are attached through a stunning butler’s pantry complete with wooden built-ins —perfect for extra storage and everyday convenience. Upstairs, you’ll find four generous bedrooms, many with large, beautiful bay windows that let in tons of natural light. A full bath serves the second floor, while a convenient half bath is located downstairs. Outside, enjoy the ease of a one-car garage and the charm of a walkable neighborhood. This home is ready for its next chapter—don’t miss your chance to make it yours!
Interior Features
- # Of Stories:
- 2
- Sq. Ft. (Total):
- 2256
- Sq. Ft. (Above Ground):
- 2256
- Sq. Ft. (Below Ground):
- 0
- Sq. Ft. Unfinished:
- 1128
- Rooms:
- 9
- Bedrooms:
- 4
- Baths:
- 2
- Interior Desc:
- 1 Fireplace, Walk-in Pantry, 1st Floor Laundry
- Appliances Included:
- Dryer, Microwave, Electric Range, Refrigerator, Washer, Propane Water Heater
- Flooring:
- Vinyl, Wood
- Heating Cooling Fuel:
- Water Heater:
- Basement Desc:
- Unfinished
Exterior Features
- Style of Residence:
- Colonial
- House Color:
- Time Share:
- No
- Resort:
- Exterior Desc:
- Exterior Details:
- Covered Porch
- Amenities/Services:
- Land Desc.:
- City Lot
- Suitable Land Usage:
- Roof Desc.:
- Slate
- Driveway Desc.:
- Common/Shared, Paved
- Foundation Desc.:
- Stone
- Sewer Desc.:
- Public
- Garage/Parking:
- Yes
- Garage Spaces:
- 1
- Road Frontage:
- 0
Other Information
- List Date:
- 2025-07-08
- Last Updated:


