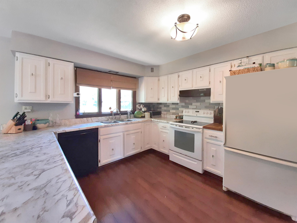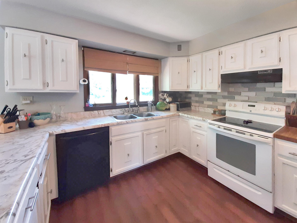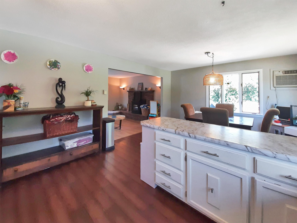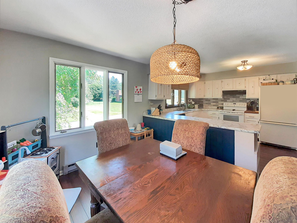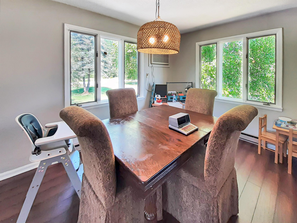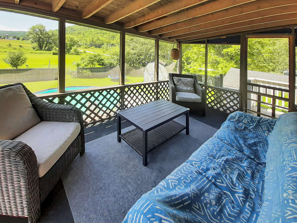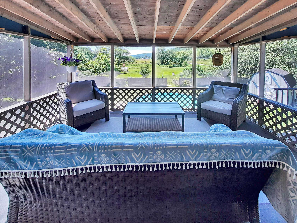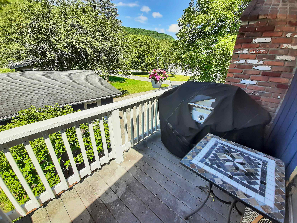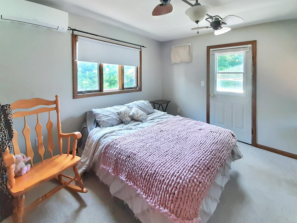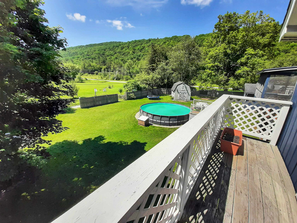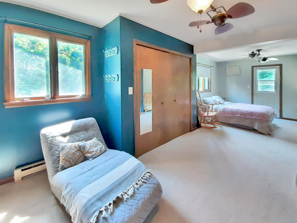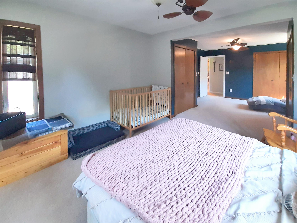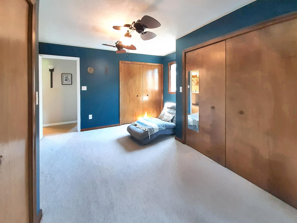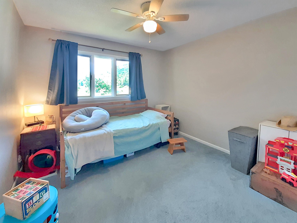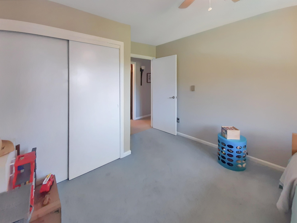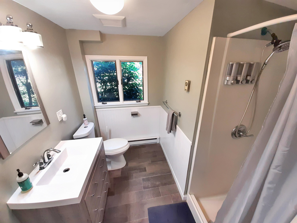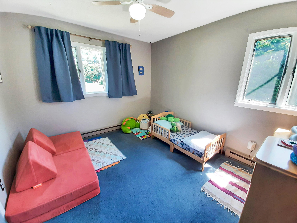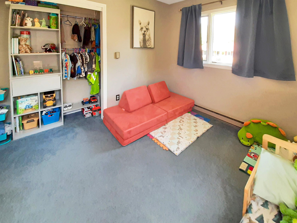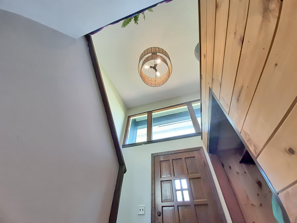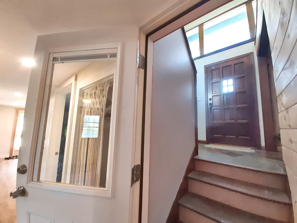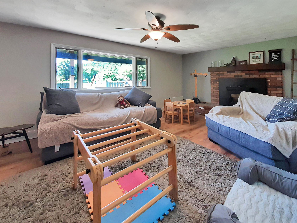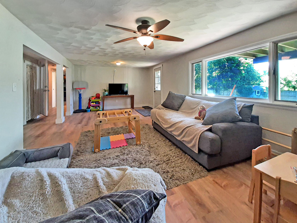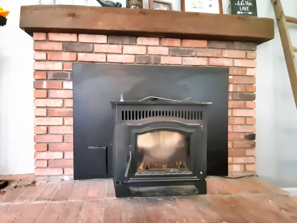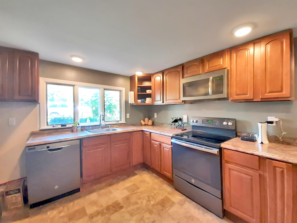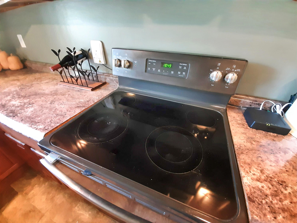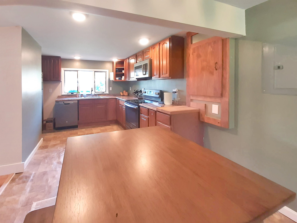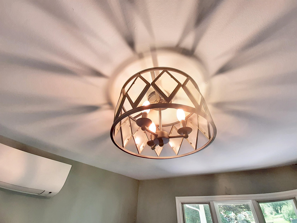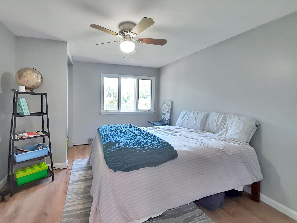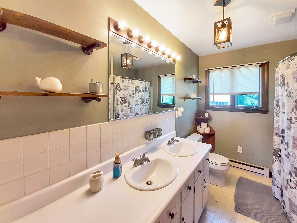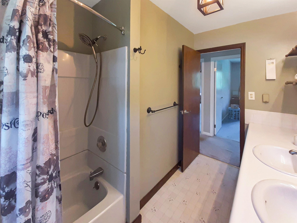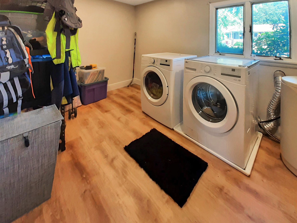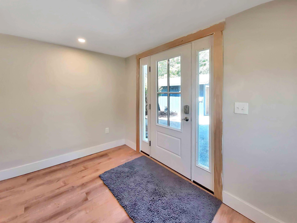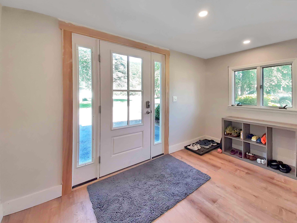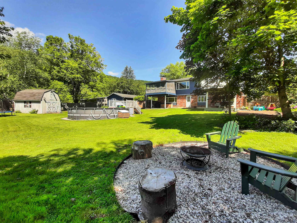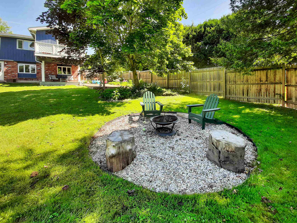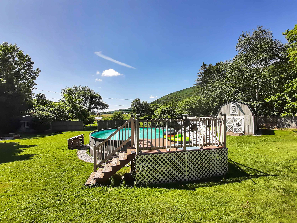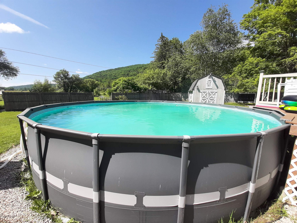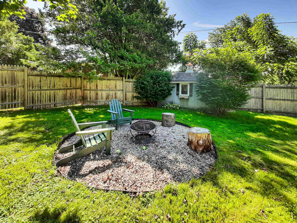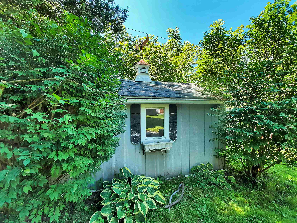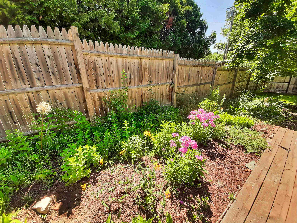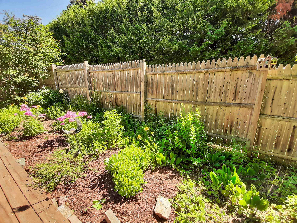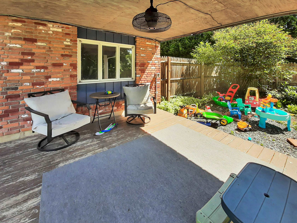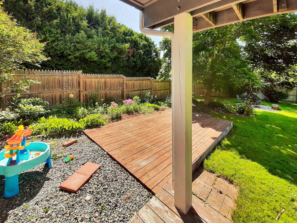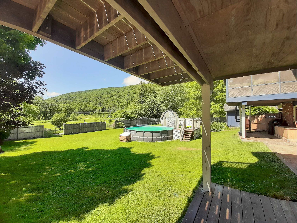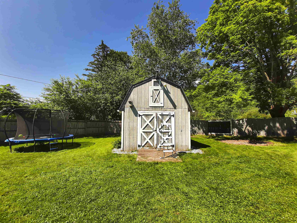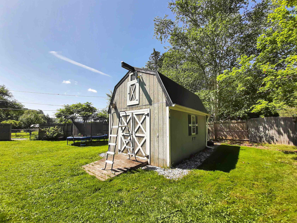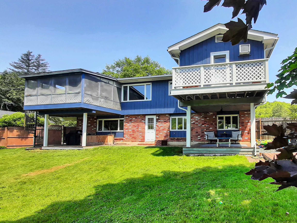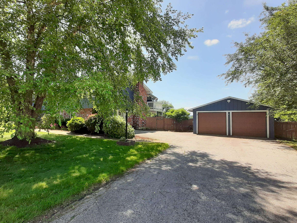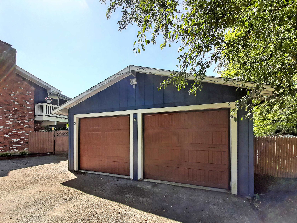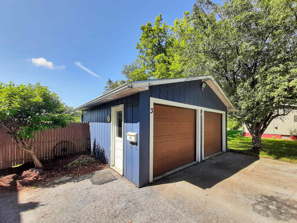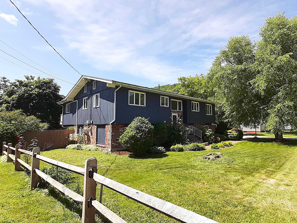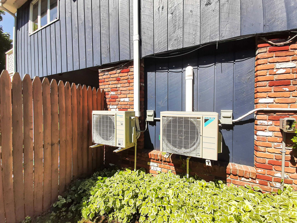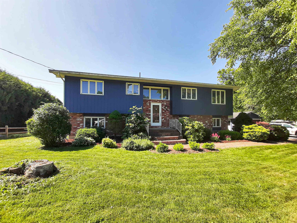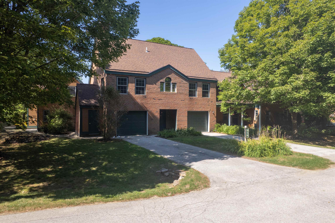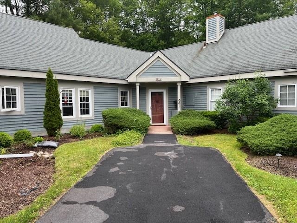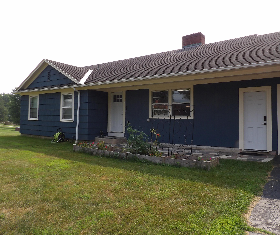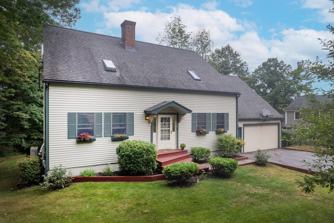1 of 59
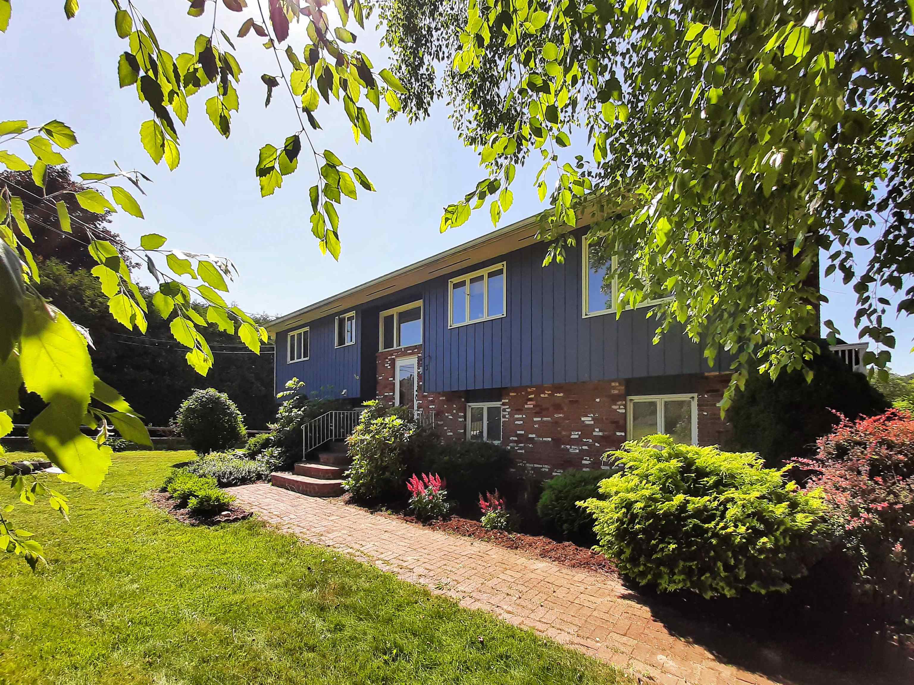
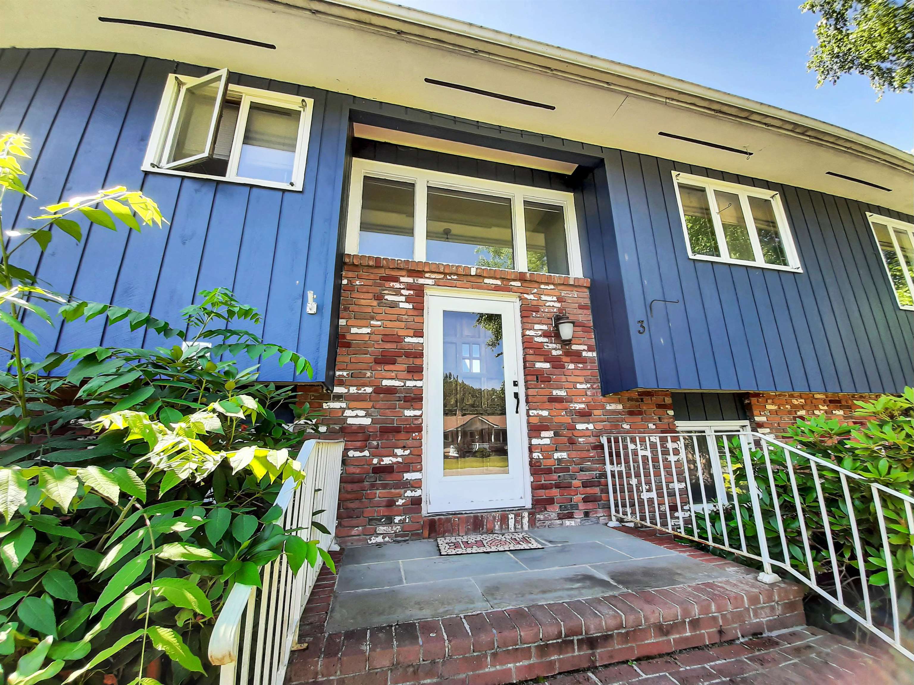
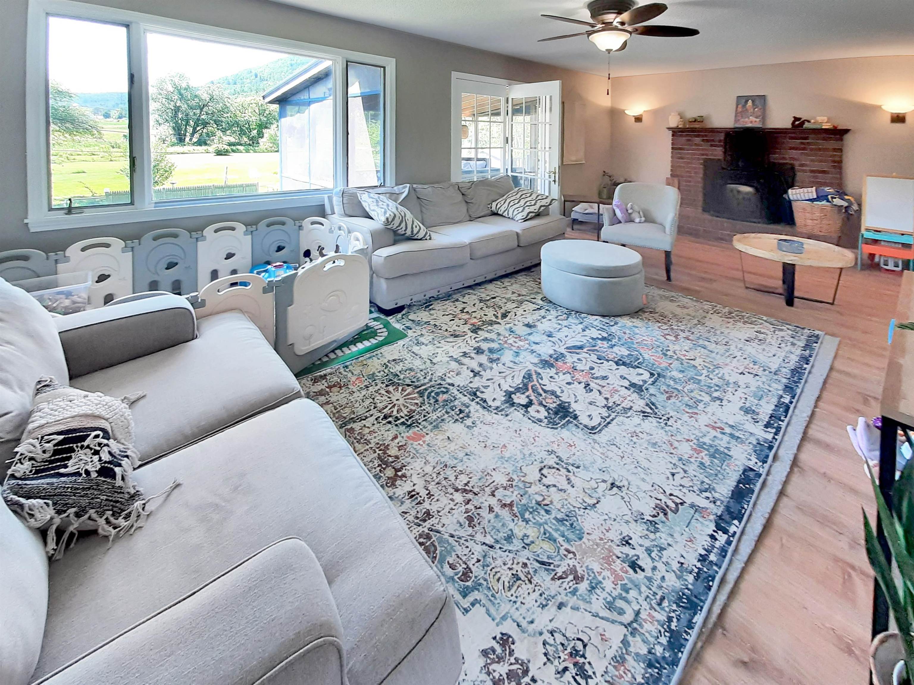
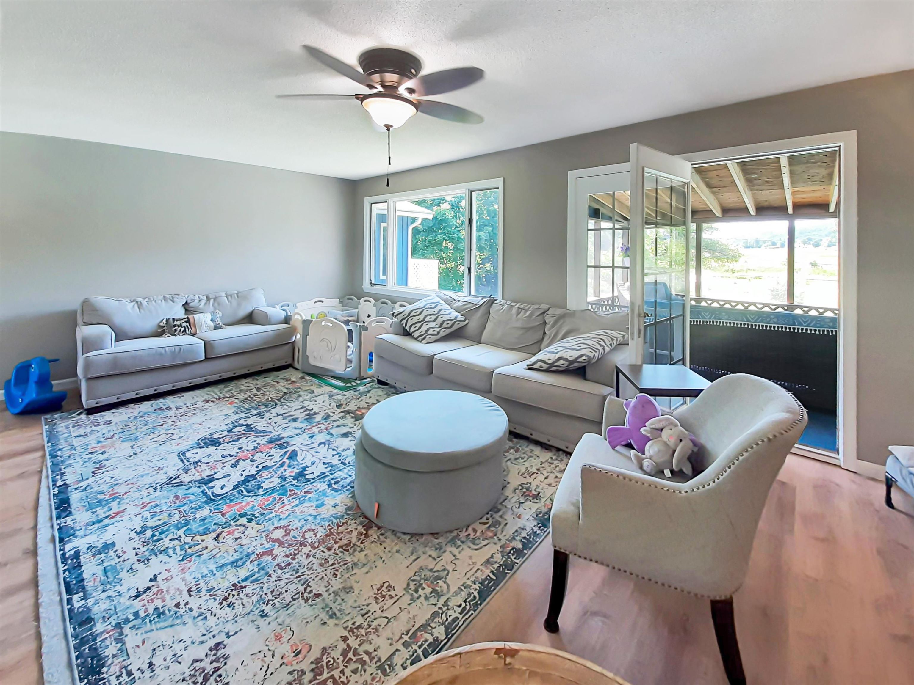
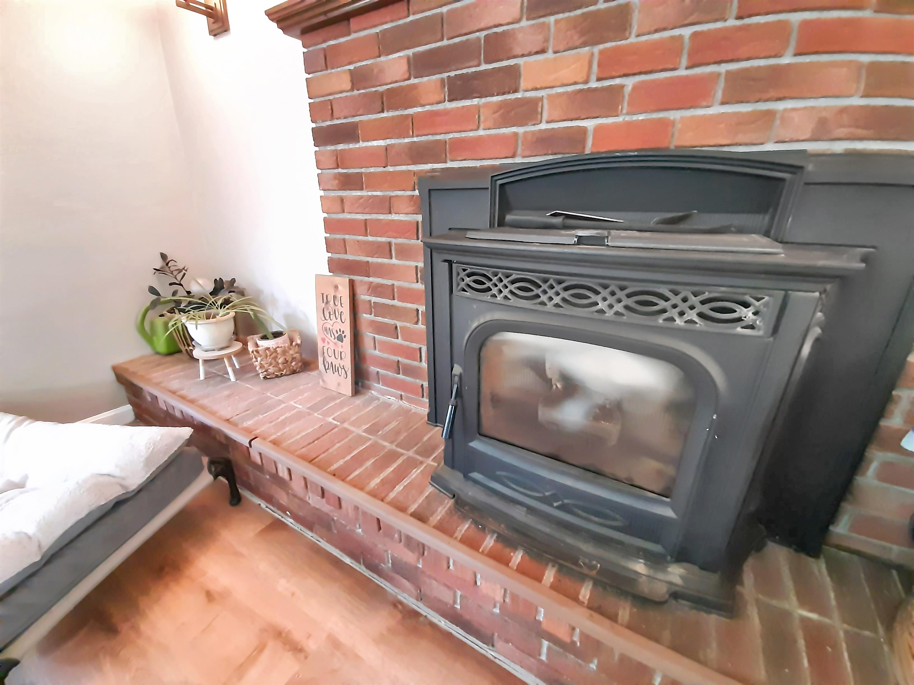
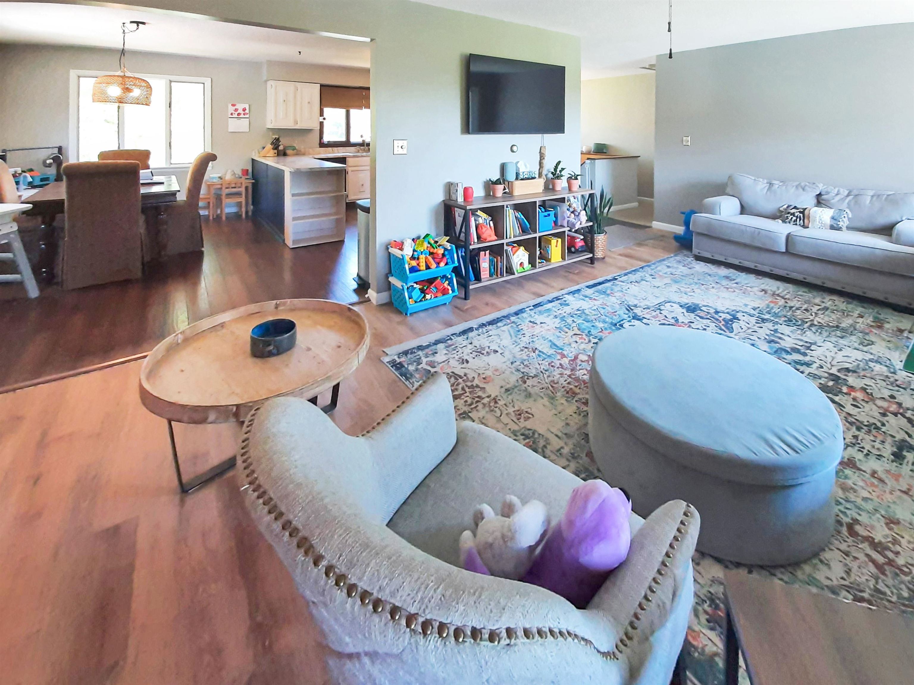
General Property Information
- Property Status:
- Active Under Contract
- Price:
- $399, 000
- Assessed:
- $0
- Assessed Year:
- County:
- VT-Rutland
- Acres:
- 0.47
- Property Type:
- Single Family
- Year Built:
- 1970
- Agency/Brokerage:
- Tyleen Murray
Kelley Real Estate, Inc. - Bedrooms:
- 4
- Total Baths:
- 2
- Sq. Ft. (Total):
- 2946
- Tax Year:
- 2024
- Taxes:
- $5, 319
- Association Fees:
Significant Price Reduction. Sellers have relocated and the house is empty and ready for new owners. Sitting on a level lot just minutes from Rutland is this well-kept raised ranch offering space for family and friends. The upper level of this home has a spacious kitchen open to the dining area, a large living area with a pellet stove insert, three bedrooms and a full bathroom. There is a balcony off of the primary bedroom and a three-season screen room off of the living room that is perfect for relaxing after a long day. The lower level of this home has a second kitchen and dining area, a large family room, another bedroom, a bathroom with a shower, and a laundry room. The beautifully-maintained front yard with perennials and an amazing tree will welcome you home. Pull onto the paved driveway and into the two-car garage. The fenced-in back yard with established gardens will not disappoint as it is a fairly level large space perfect for fun and entertaining. Swim in the pool on the hot Summer days and sit on the covered deck on the rainy days. There is lots of space for lawn games and you can even roast marshmallows in the firepit in the evening after grilling. There is ample space to store outdoor furniture and toys in the two sheds when Winter approaches. The location on a dead-end street with an easy drive into Rutland in one direction and the Village of Proctor in the other makes this a win, win, win property. Great house, great yard, and great location. Easy to show!
Interior Features
- # Of Stories:
- 2
- Sq. Ft. (Total):
- 2946
- Sq. Ft. (Above Ground):
- 2946
- Sq. Ft. (Below Ground):
- 0
- Sq. Ft. Unfinished:
- 0
- Rooms:
- 9
- Bedrooms:
- 4
- Baths:
- 2
- Interior Desc:
- Appliances Included:
- Flooring:
- Heating Cooling Fuel:
- Water Heater:
- Basement Desc:
- Finished, Interior Stairs
Exterior Features
- Style of Residence:
- Raised Ranch, Split Level
- House Color:
- Time Share:
- No
- Resort:
- Exterior Desc:
- Exterior Details:
- Amenities/Services:
- Land Desc.:
- Level, Mountain View
- Suitable Land Usage:
- Roof Desc.:
- Asphalt Shingle
- Driveway Desc.:
- Paved
- Foundation Desc.:
- Concrete
- Sewer Desc.:
- Public
- Garage/Parking:
- Yes
- Garage Spaces:
- 2
- Road Frontage:
- 148
Other Information
- List Date:
- 2025-07-07
- Last Updated:


