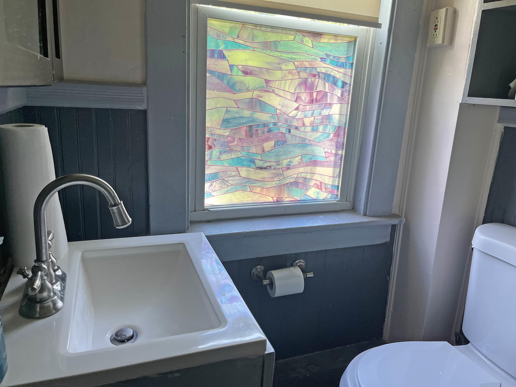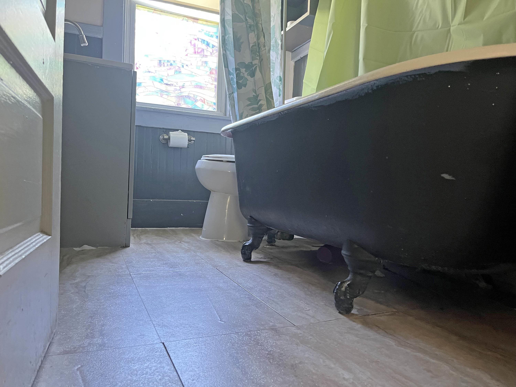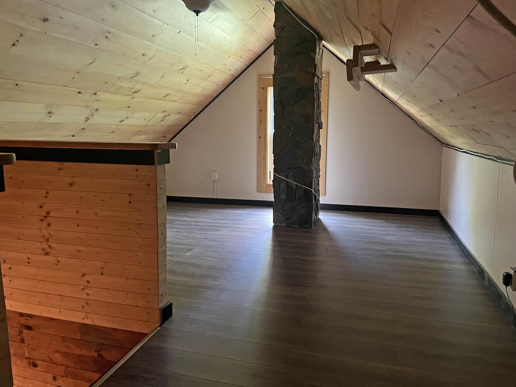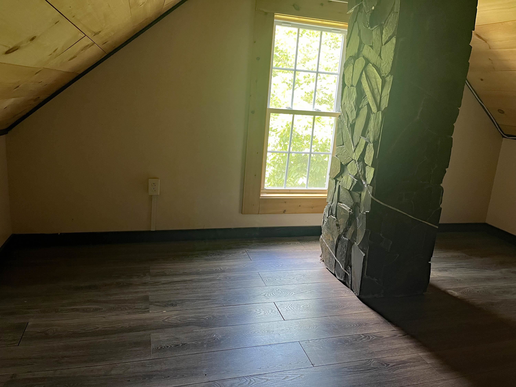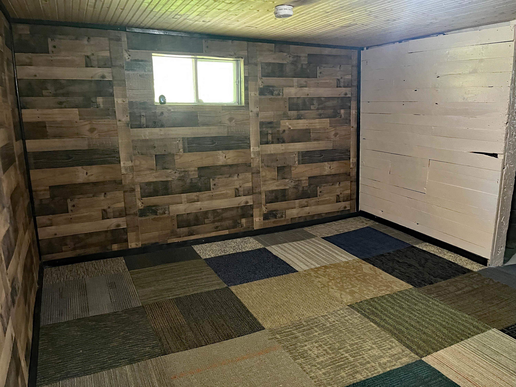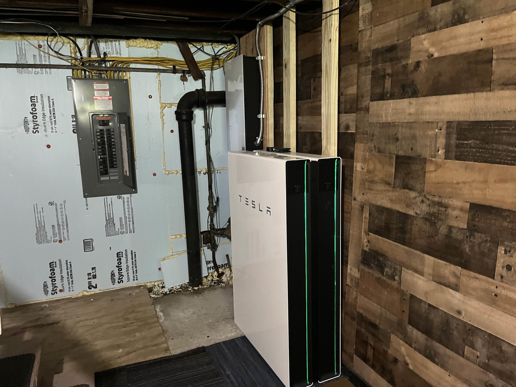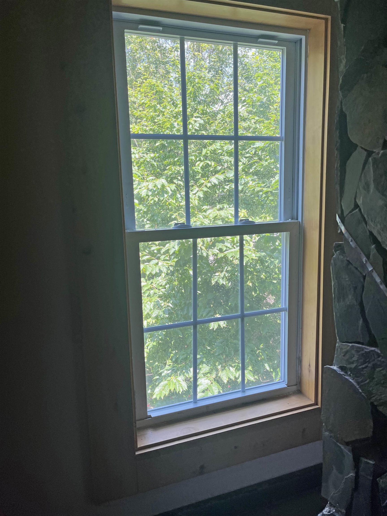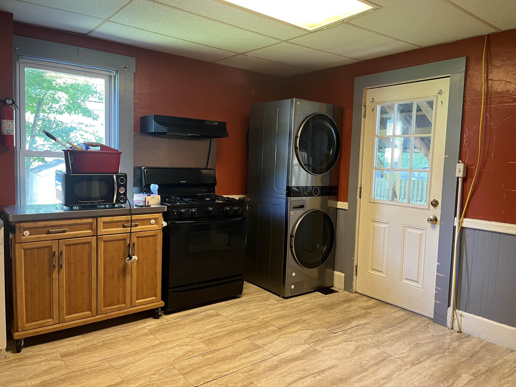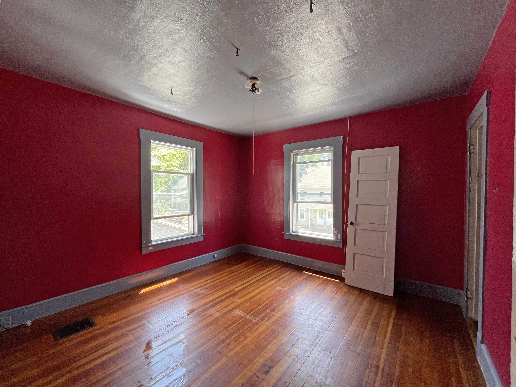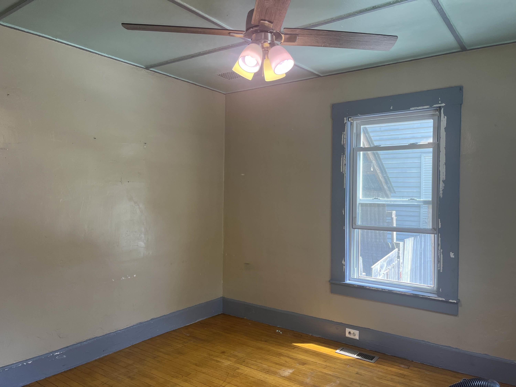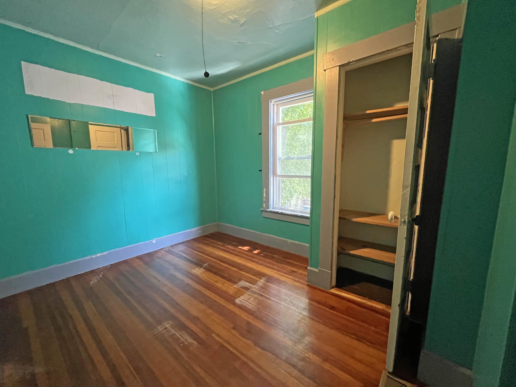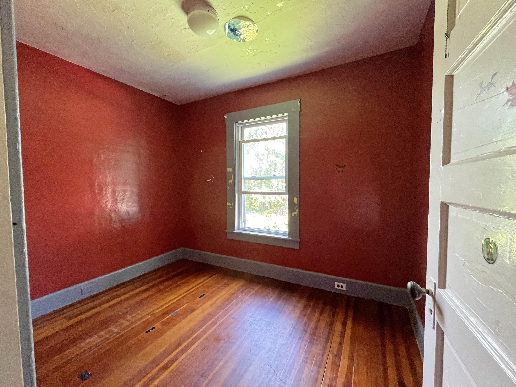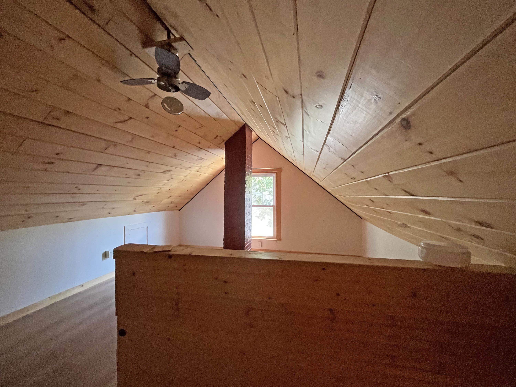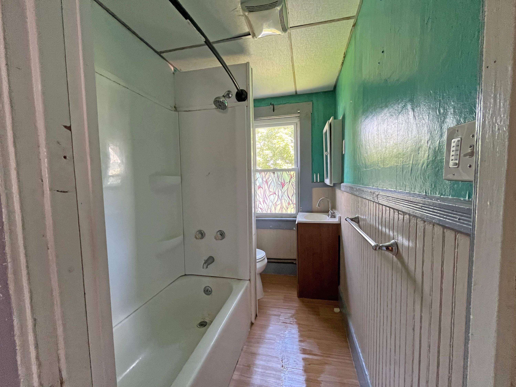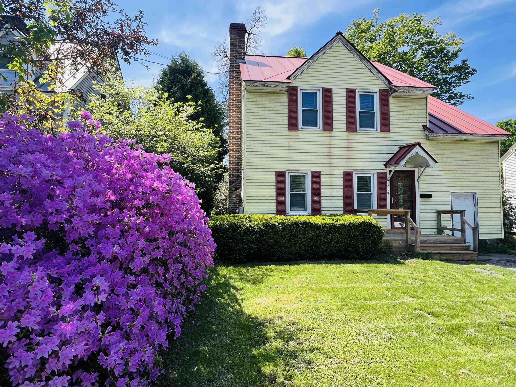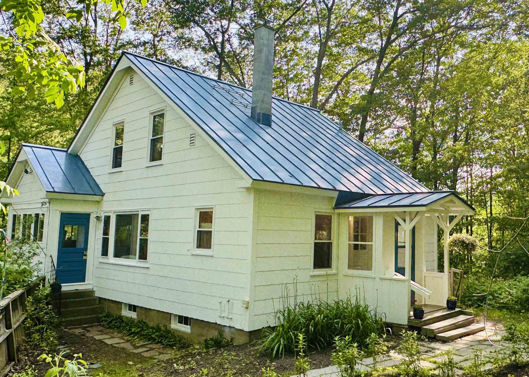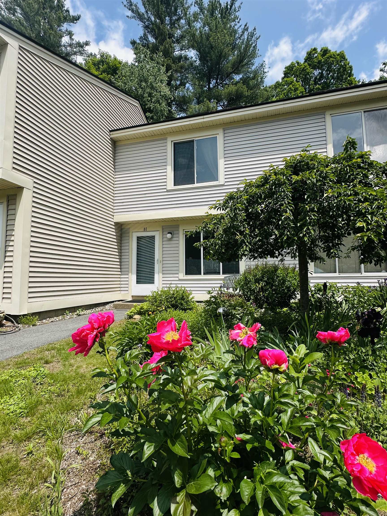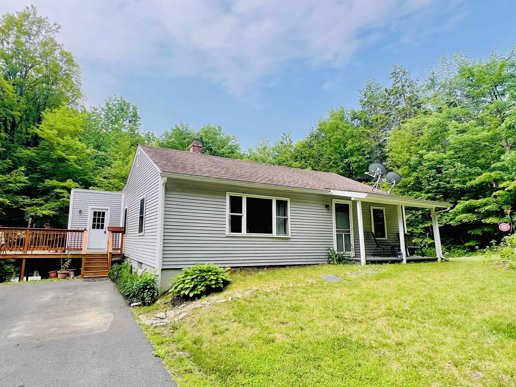1 of 20
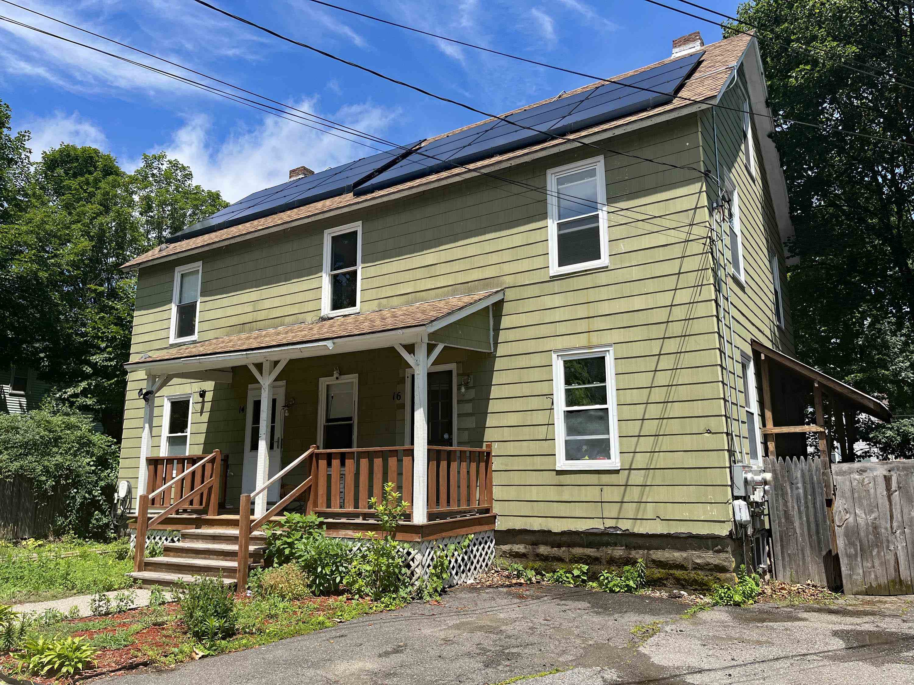
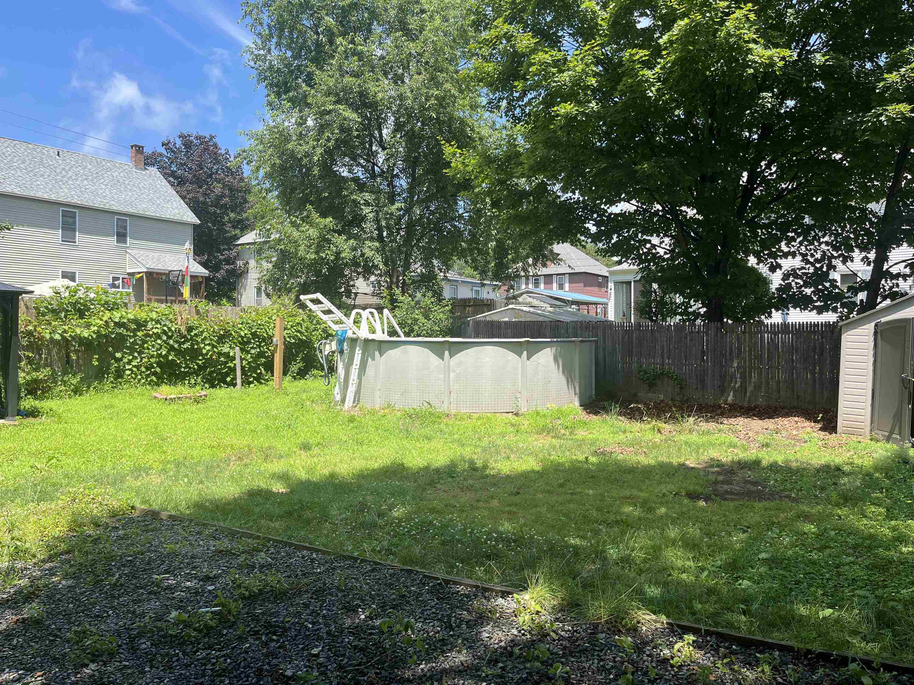
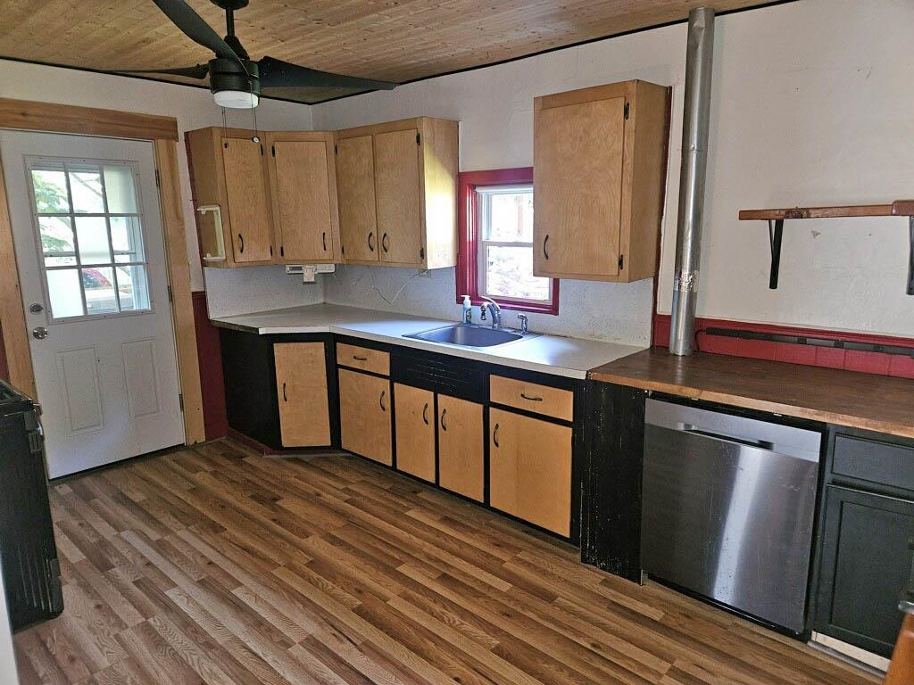
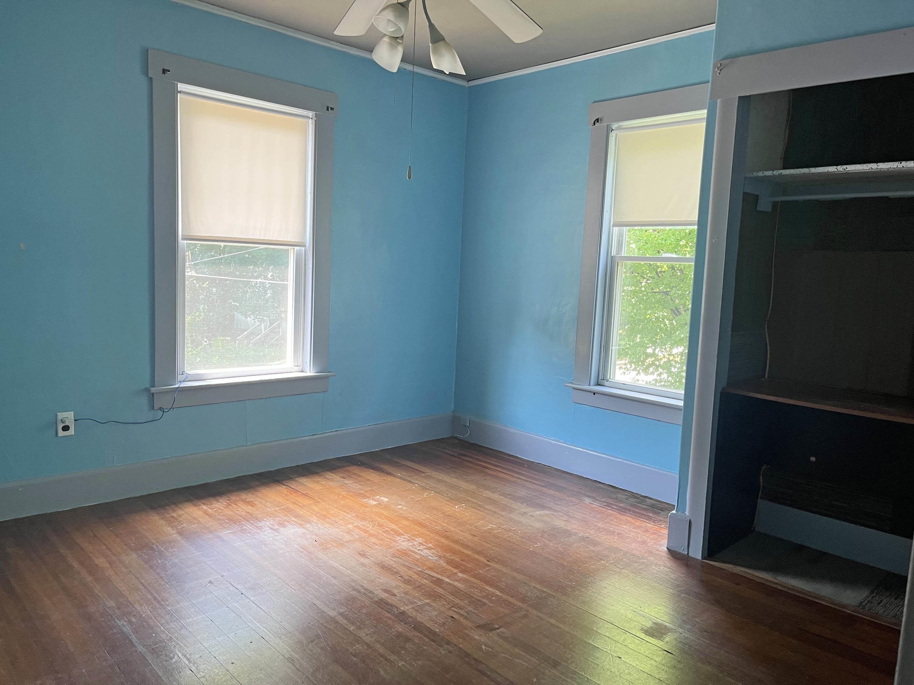
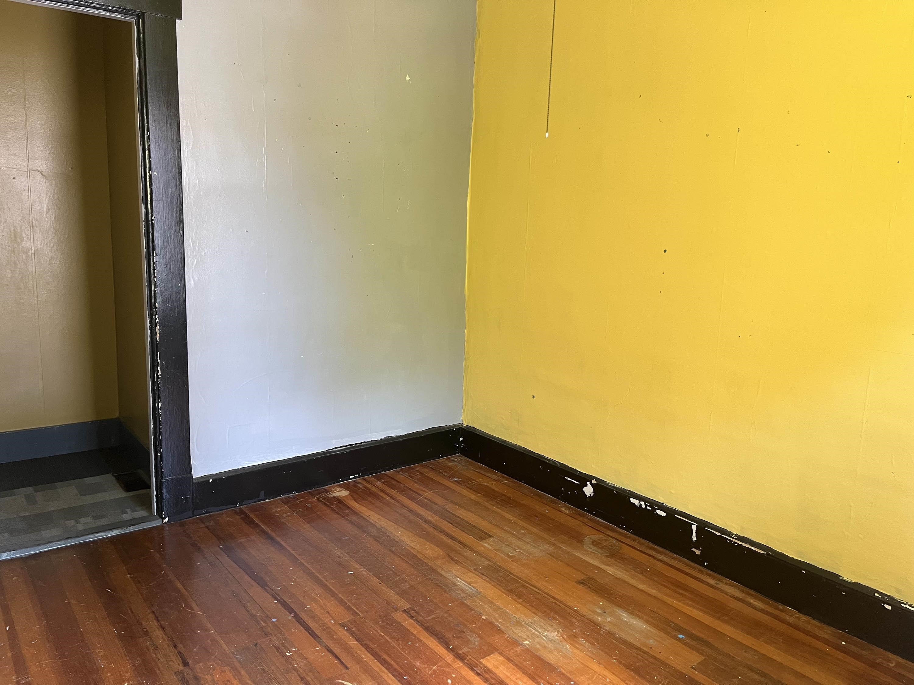
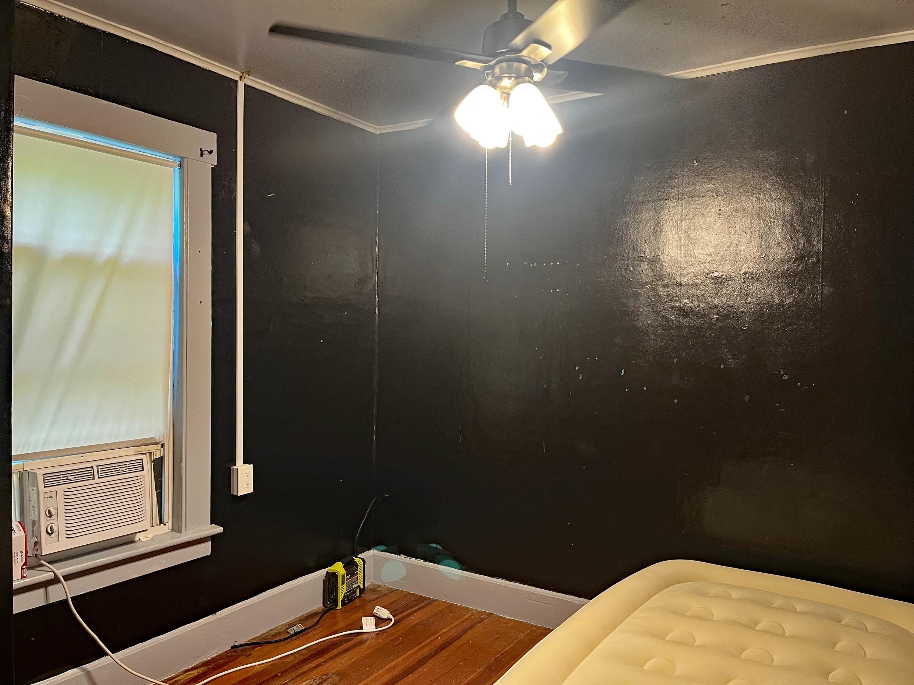
General Property Information
- Property Status:
- Active
- Price:
- $249, 000
- Assessed:
- $0
- Assessed Year:
- County:
- VT-Windham
- Acres:
- 0.13
- Property Type:
- Single Family
- Year Built:
- 1915
- Agency/Brokerage:
- Claire Renaud
Berkley & Veller Greenwood Country - Bedrooms:
- 6
- Total Baths:
- 2
- Sq. Ft. (Total):
- 2168
- Tax Year:
- 2024
- Taxes:
- $4, 937
- Association Fees:
Perfectly situated on a quiet street close to downtown, stores, and schools, this well cared for duplex is a rare opportunity for owner-occupants or investors alike. Each spacious unit offers 3 bedrooms and 1 full bath, with a host of updates and energy-efficient upgrades throughout. Many recent upgrades include Solar panels, Finished and insulated attics, Partially finished basements, Gas ranges, washers/dryers. Owner’s Unit Upgrades: Large newly built front porch, Upgraded electrical panel, Tesla Powerwall battery backup, Level 2 electric vehicle charger, New hybrid hot water heater, Dishwasher and bonus rooms for added flexibility. Recent updated Outdoor Features include Fenced-in backyard, Outdoor electrical hookups Above-ground pool, Cement patio with gazebo and fire pit – perfect for entertaining! This turn-key property combines charm, sustainability, and convenience—making it ideal for comfortable living or strong rental income potential (current owner has not used this as a rental property). Don’t miss your chance to own this versatile duplex! See Multi-Family listing MLS #5050219.
Interior Features
- # Of Stories:
- 2
- Sq. Ft. (Total):
- 2168
- Sq. Ft. (Above Ground):
- 1968
- Sq. Ft. (Below Ground):
- 200
- Sq. Ft. Unfinished:
- 784
- Rooms:
- 15
- Bedrooms:
- 6
- Baths:
- 2
- Interior Desc:
- Appliances Included:
- Dishwasher, Dryer, Refrigerator, Washer, Stove - Electric, Water Heater - Electric
- Flooring:
- Carpet, Hardwood, Vinyl
- Heating Cooling Fuel:
- Water Heater:
- Basement Desc:
- Partially Finished
Exterior Features
- Style of Residence:
- Duplex
- House Color:
- Green
- Time Share:
- No
- Resort:
- Exterior Desc:
- Exterior Details:
- Amenities/Services:
- Land Desc.:
- City Lot
- Suitable Land Usage:
- Roof Desc.:
- Shingle
- Driveway Desc.:
- Paved
- Foundation Desc.:
- Block
- Sewer Desc.:
- Public
- Garage/Parking:
- No
- Garage Spaces:
- 0
- Road Frontage:
- 55
Other Information
- List Date:
- 2025-07-07
- Last Updated:


