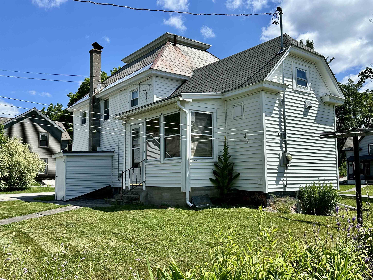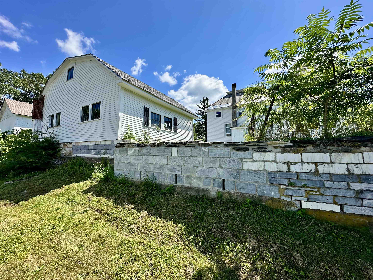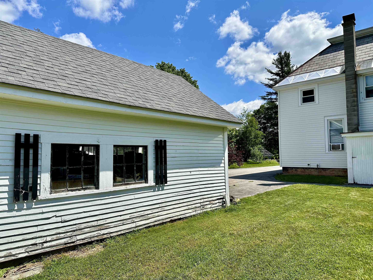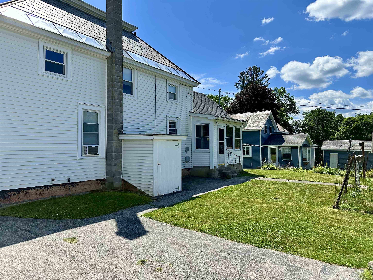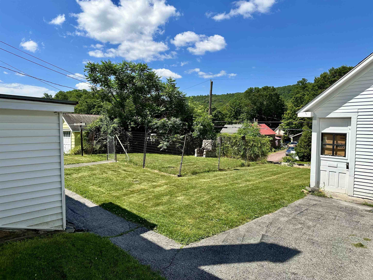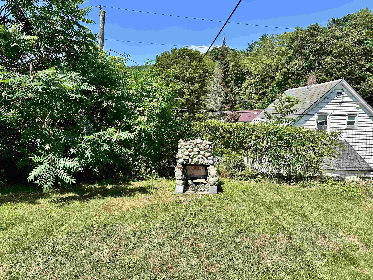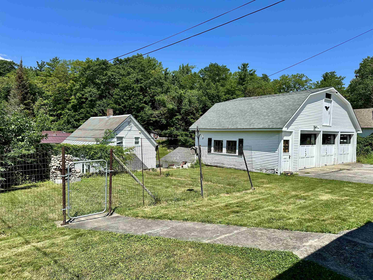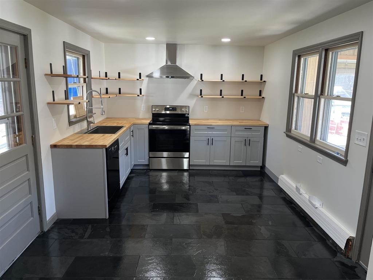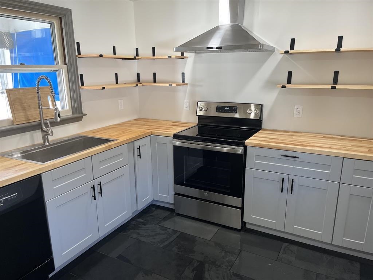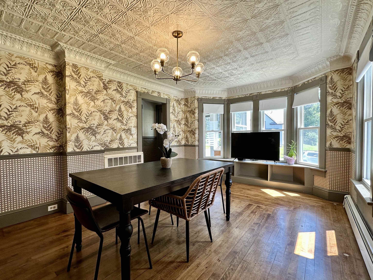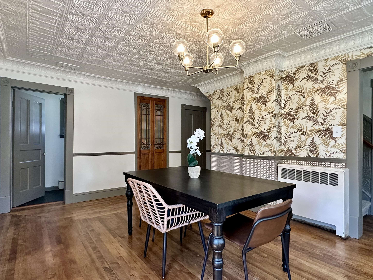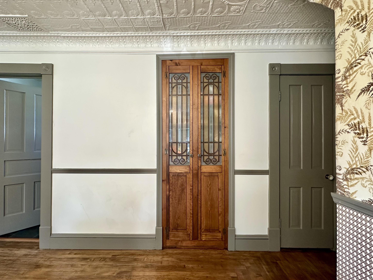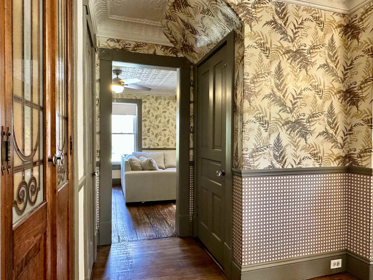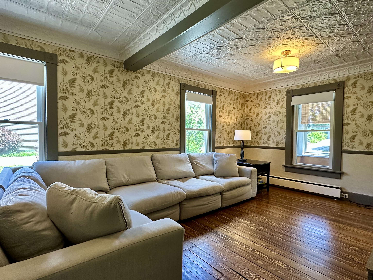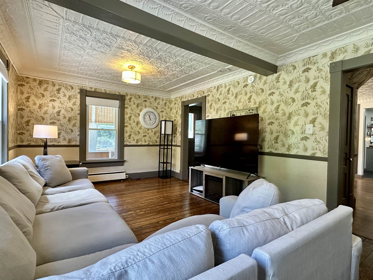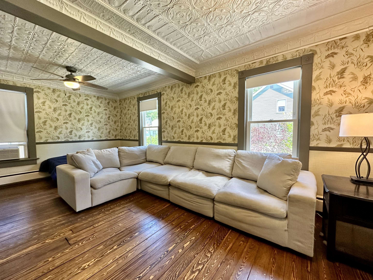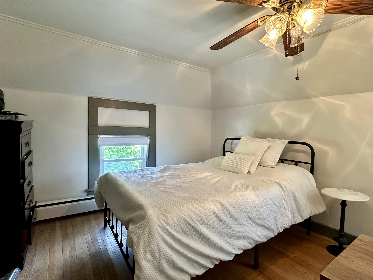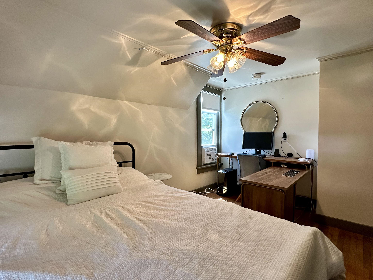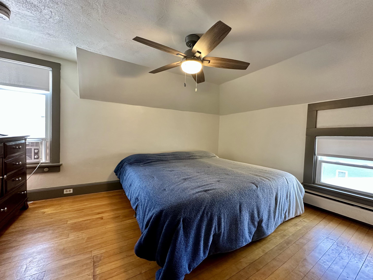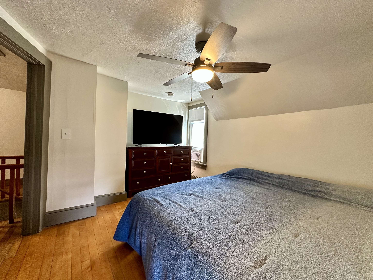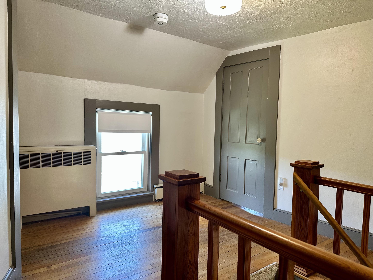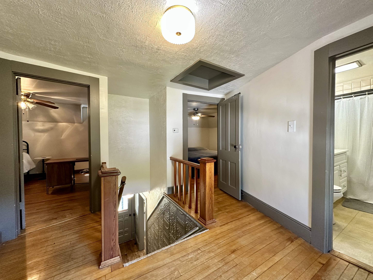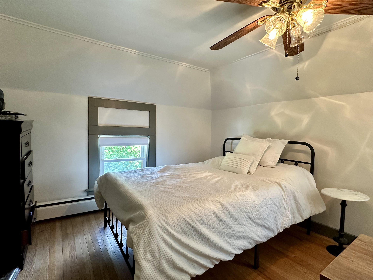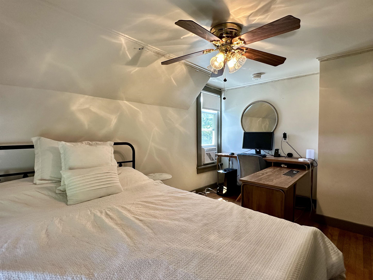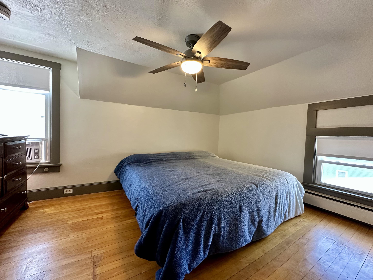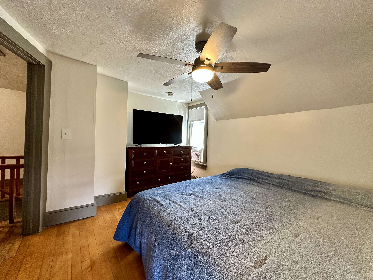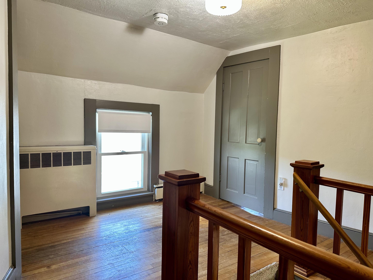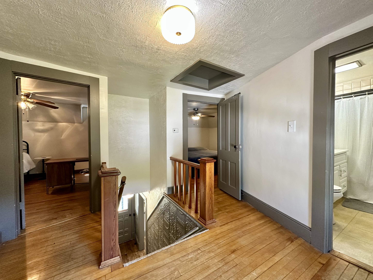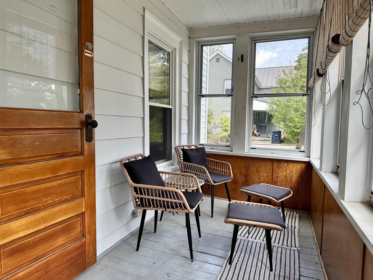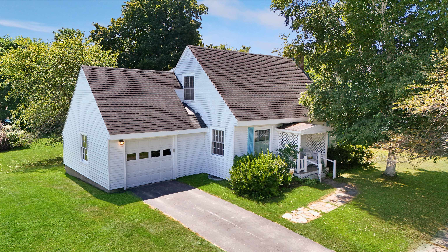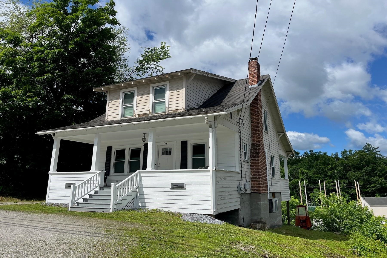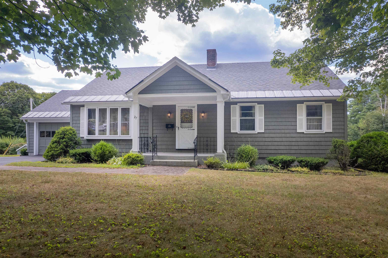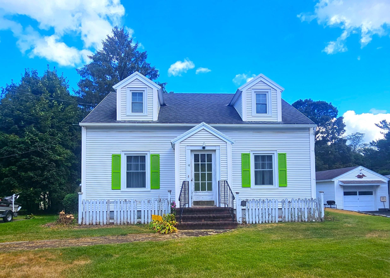1 of 35
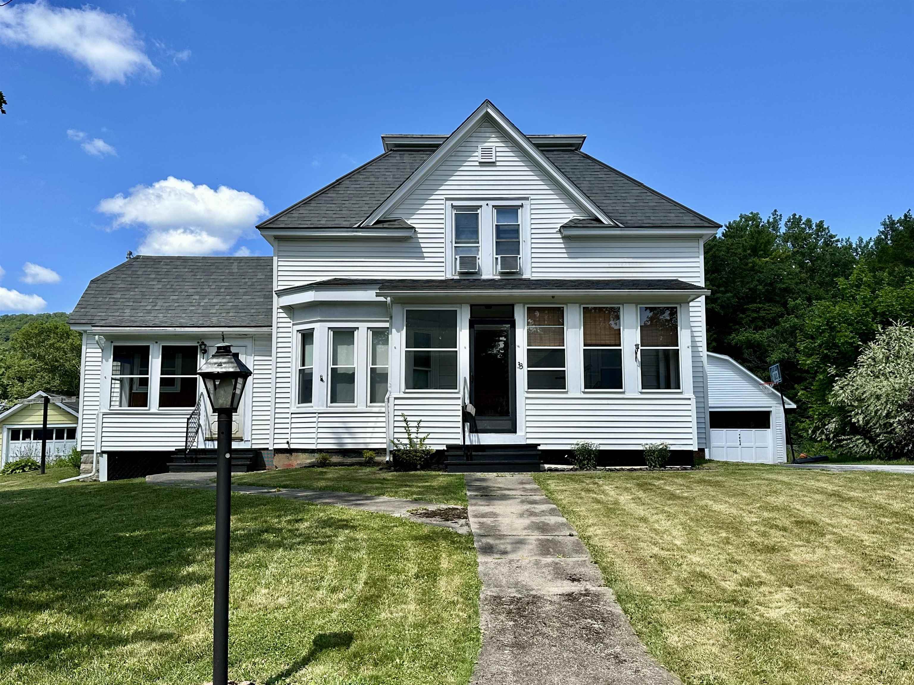
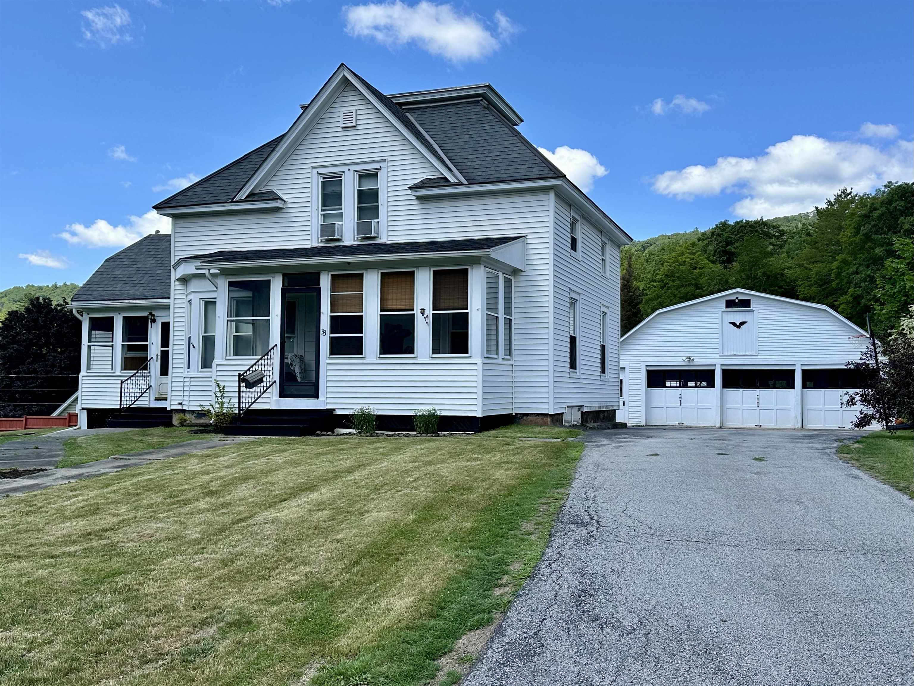
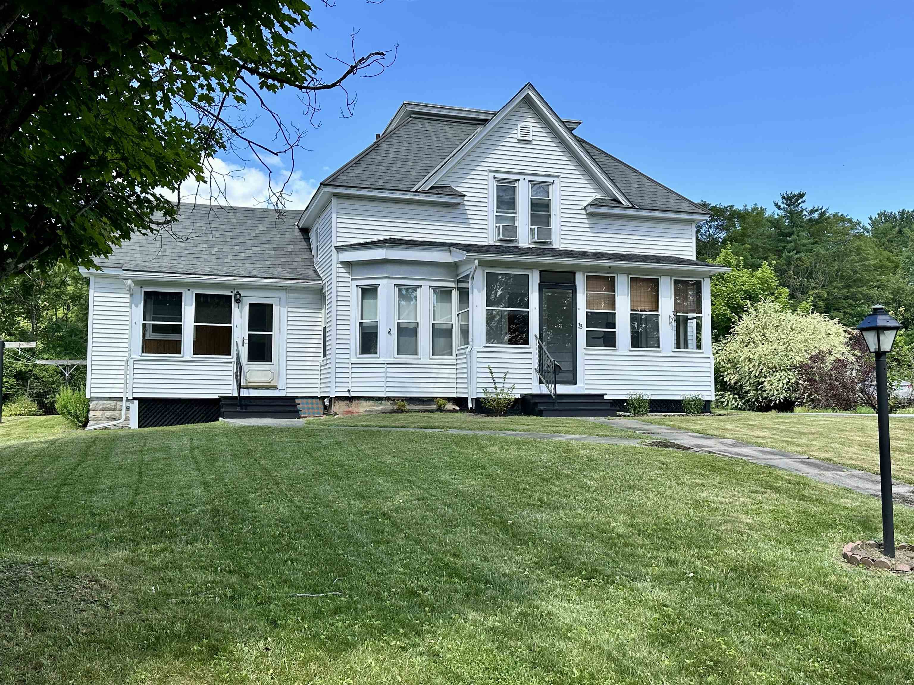
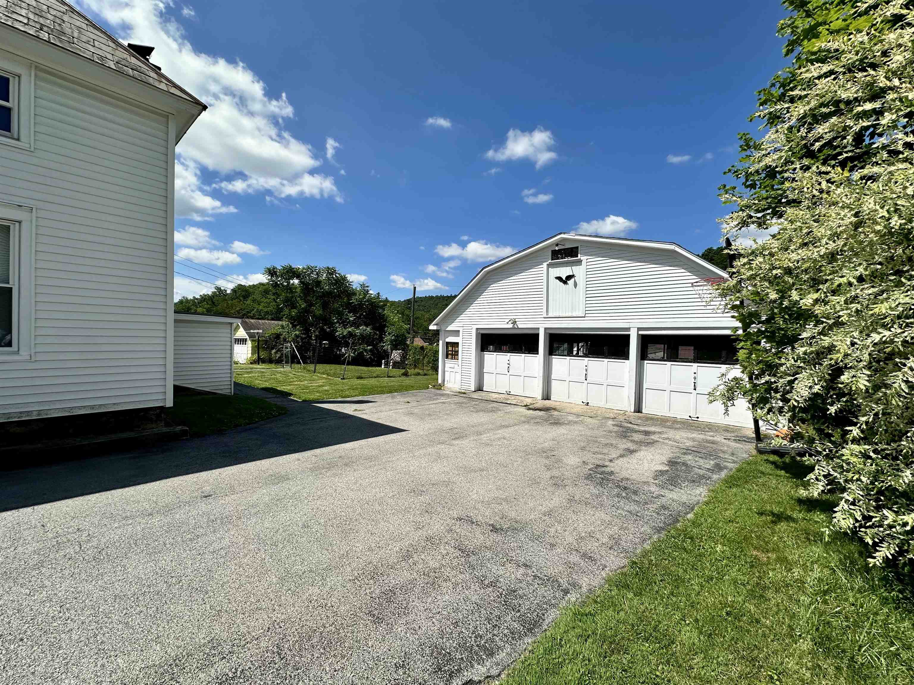
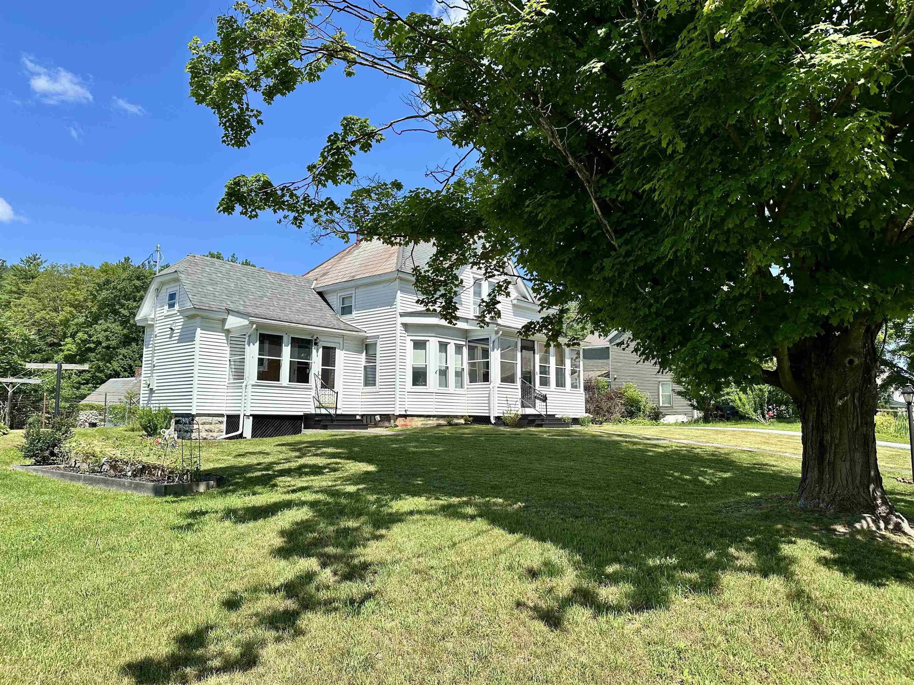
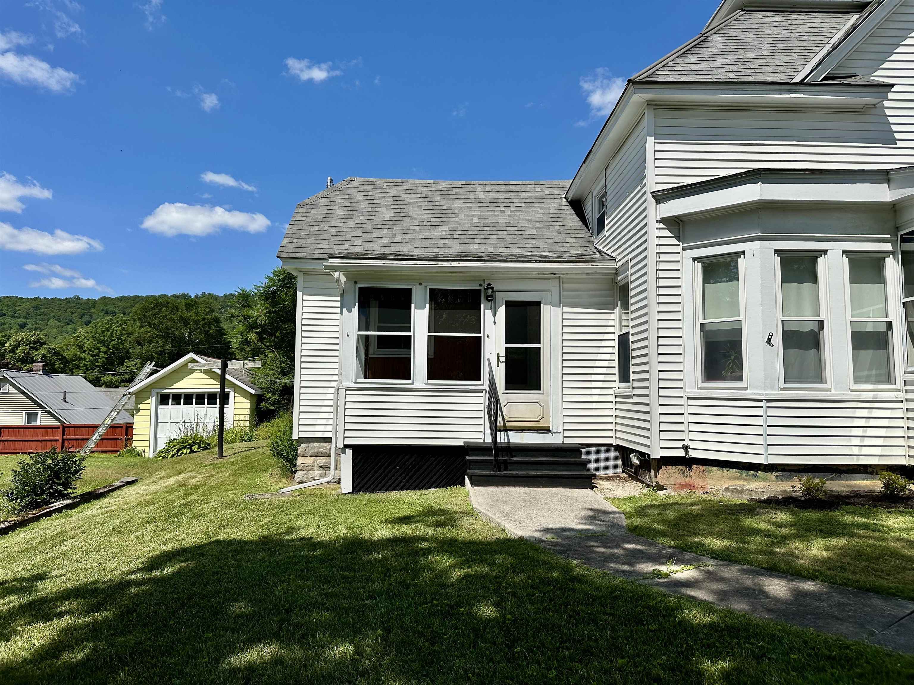
General Property Information
- Property Status:
- Active
- Price:
- $300, 000
- Assessed:
- $0
- Assessed Year:
- County:
- VT-Rutland
- Acres:
- 0.23
- Property Type:
- Single Family
- Year Built:
- 1880
- Agency/Brokerage:
- Joshua Lemieux
Remax Summit - Bedrooms:
- 3
- Total Baths:
- 2
- Sq. Ft. (Total):
- 1422
- Tax Year:
- 2024
- Taxes:
- $3, 605
- Association Fees:
Welcome to Proctor, Vermont! This charming 3-bedroom, 2-bath home is nestled in a picturesque neighborhood known for its mature trees, lush lawns, and welcoming atmosphere. Thoughtfully updated yet full of character, this home features timeless details such as tin ceilings, gleaming wood floors, and a beautiful window seat in the dining room that floods the space with natural light. The recently remodeled kitchen offers modern functionality while maintaining a cozy, inviting feel, perfect for everyday living or entertaining guests. Both bathrooms have also been tastefully updated, and the home has been freshly painted throughout, making it truly move-in ready. Enjoy your morning coffee or evening relaxation from any of the three charming porches, and take advantage of the spacious 3-car garage offering plenty of room for vehicles, gear and extra storage. Outdoor enthusiasts will love the location that is just minutes from hiking trails, ski resorts, and only 10 minutes from the nearest city, providing the perfect blend of nature and convenience. This home is the ideal combination of classic charm and modern updates in a serene yet accessible setting. Welcome Home!
Interior Features
- # Of Stories:
- 2
- Sq. Ft. (Total):
- 1422
- Sq. Ft. (Above Ground):
- 1422
- Sq. Ft. (Below Ground):
- 0
- Sq. Ft. Unfinished:
- 616
- Rooms:
- 6
- Bedrooms:
- 3
- Baths:
- 2
- Interior Desc:
- Appliances Included:
- Flooring:
- Heating Cooling Fuel:
- Water Heater:
- Basement Desc:
- Partial
Exterior Features
- Style of Residence:
- Multi-Level, New Englander
- House Color:
- Time Share:
- No
- Resort:
- Exterior Desc:
- Exterior Details:
- Amenities/Services:
- Land Desc.:
- Landscaped
- Suitable Land Usage:
- Roof Desc.:
- Architectural Shingle
- Driveway Desc.:
- Paved
- Foundation Desc.:
- Block, Concrete
- Sewer Desc.:
- Public
- Garage/Parking:
- Yes
- Garage Spaces:
- 3
- Road Frontage:
- 0
Other Information
- List Date:
- 2025-07-07
- Last Updated:


