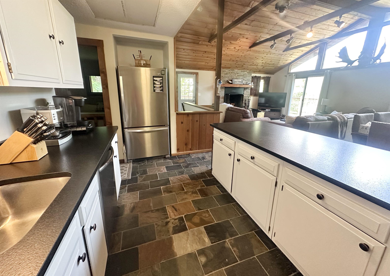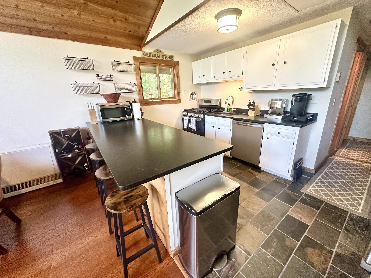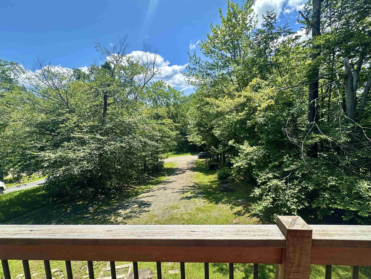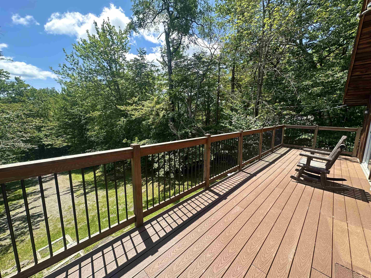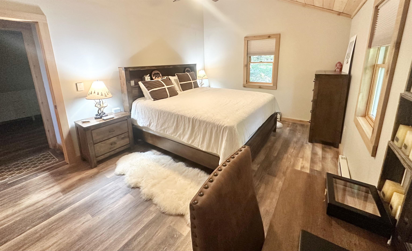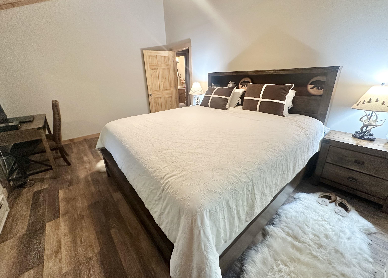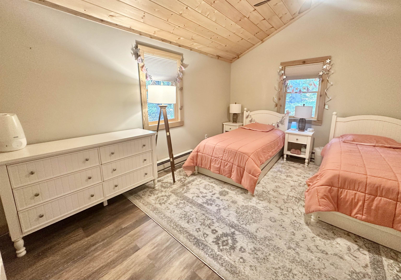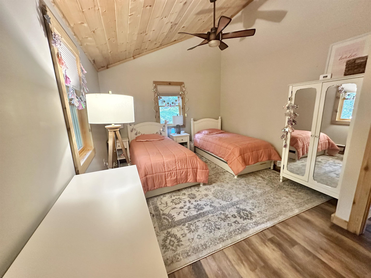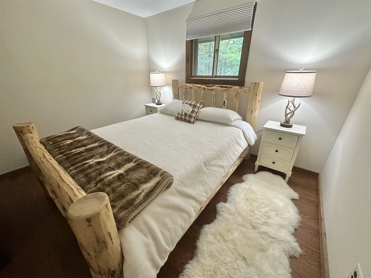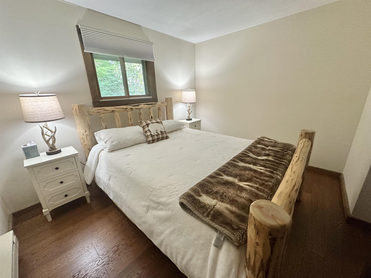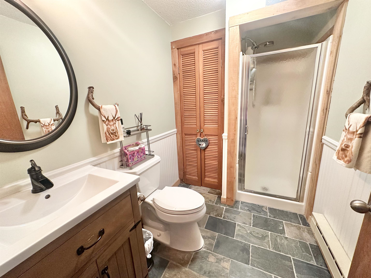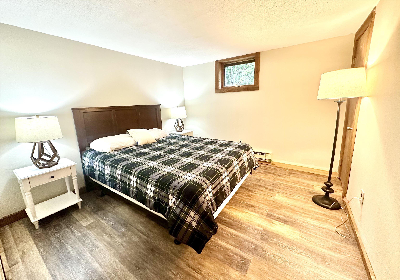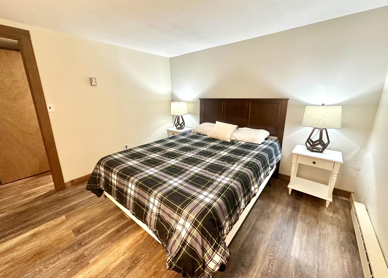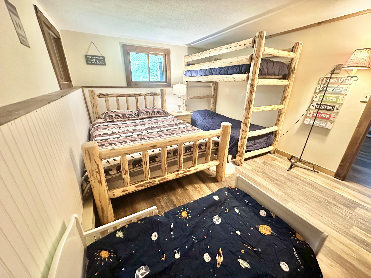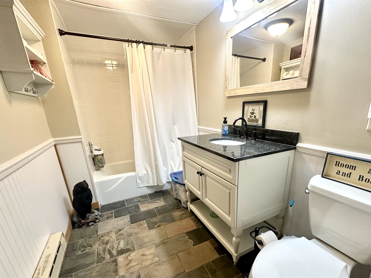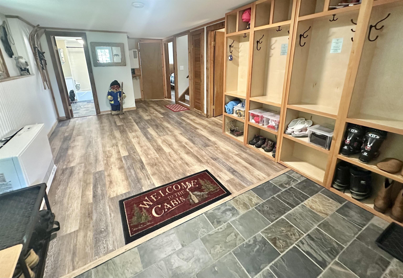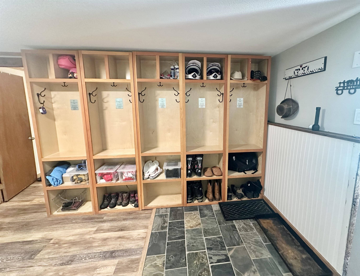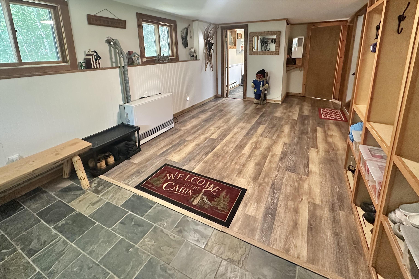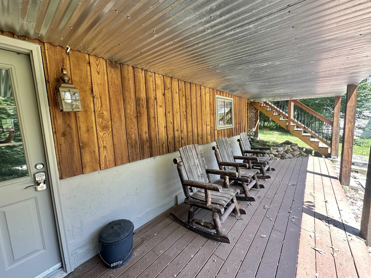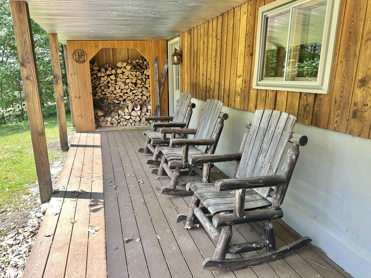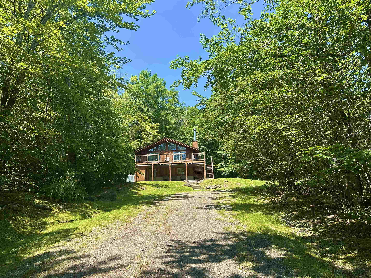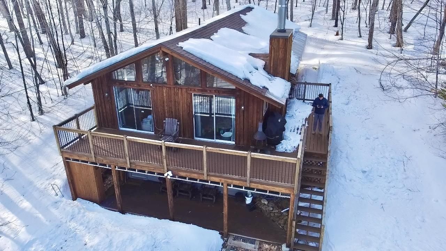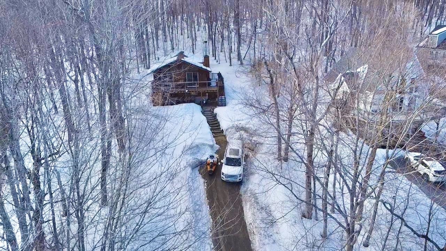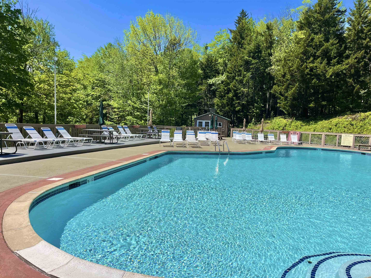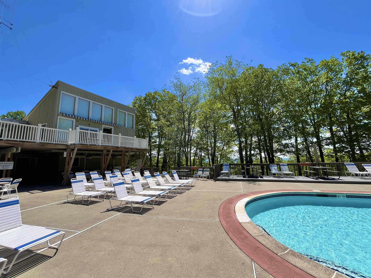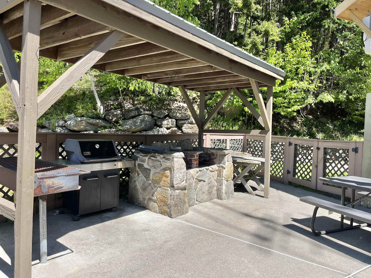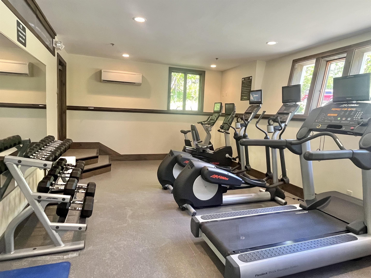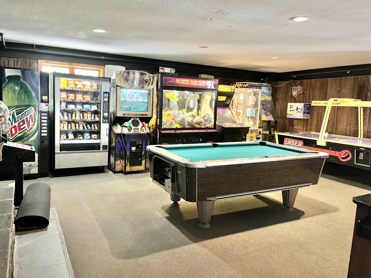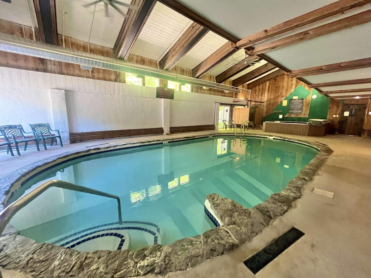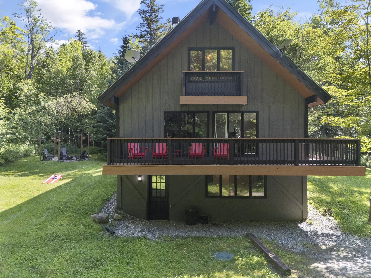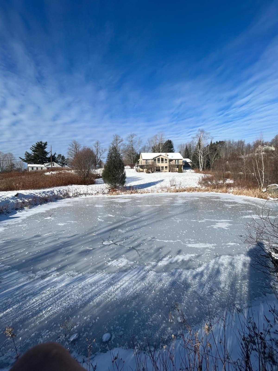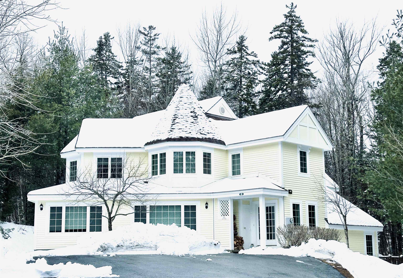1 of 35
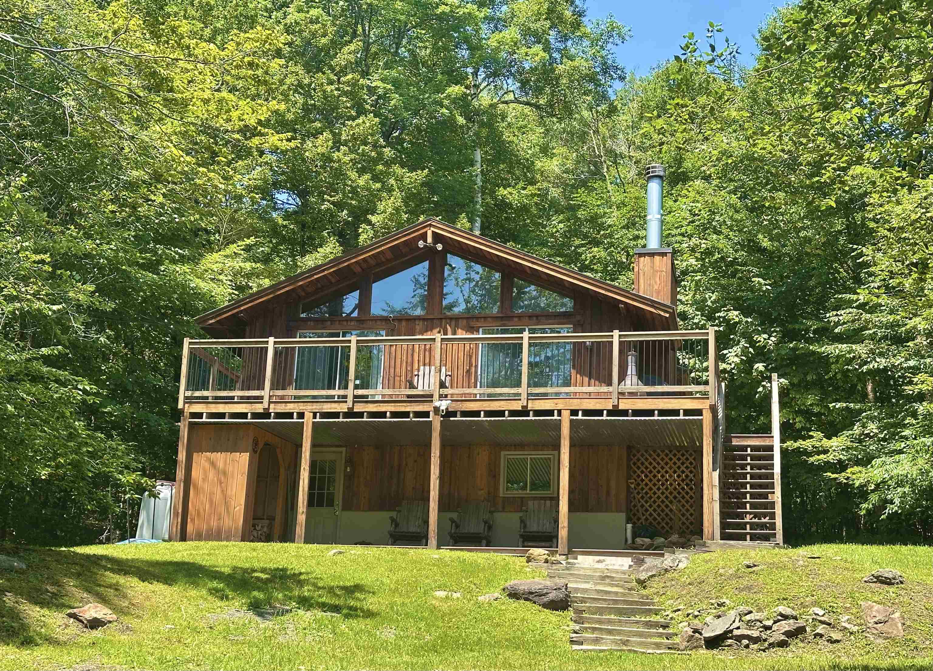
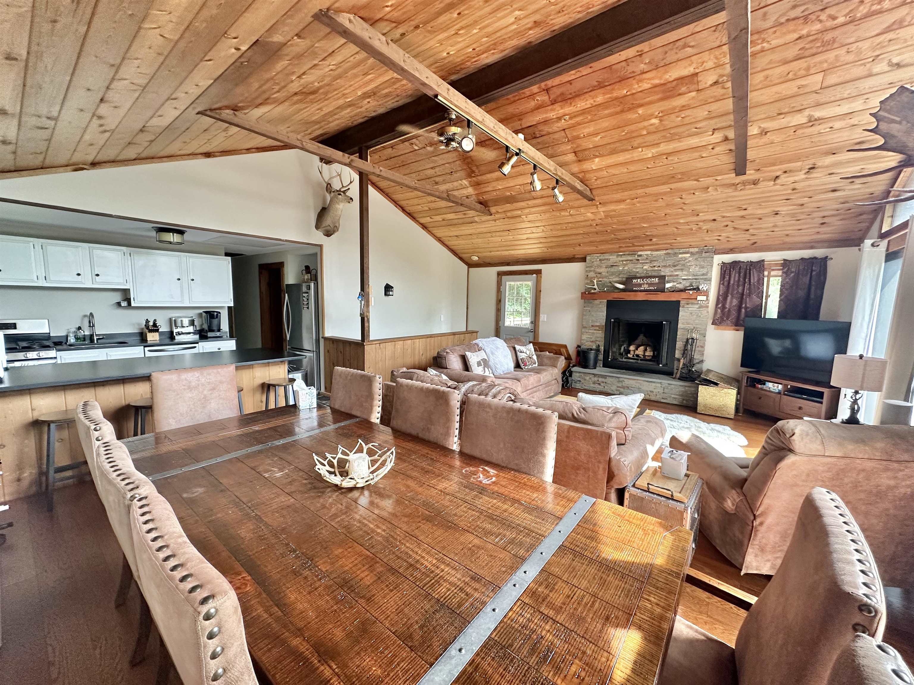
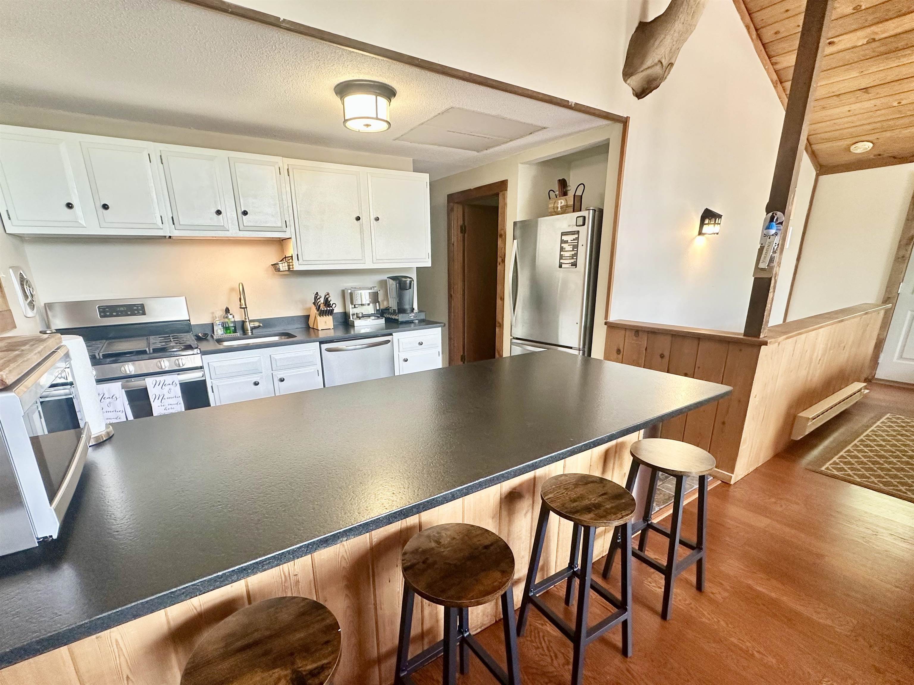
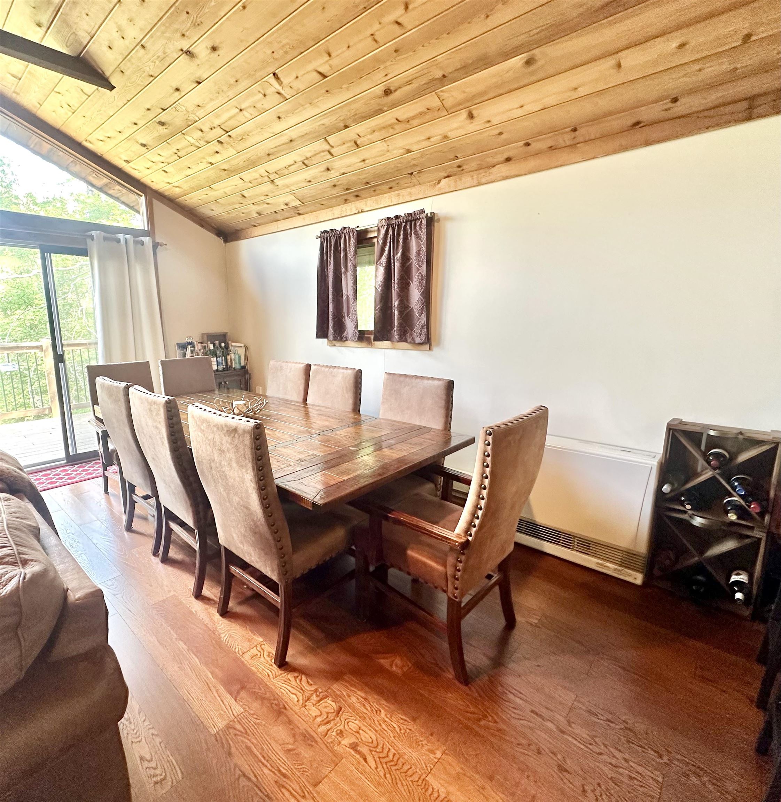
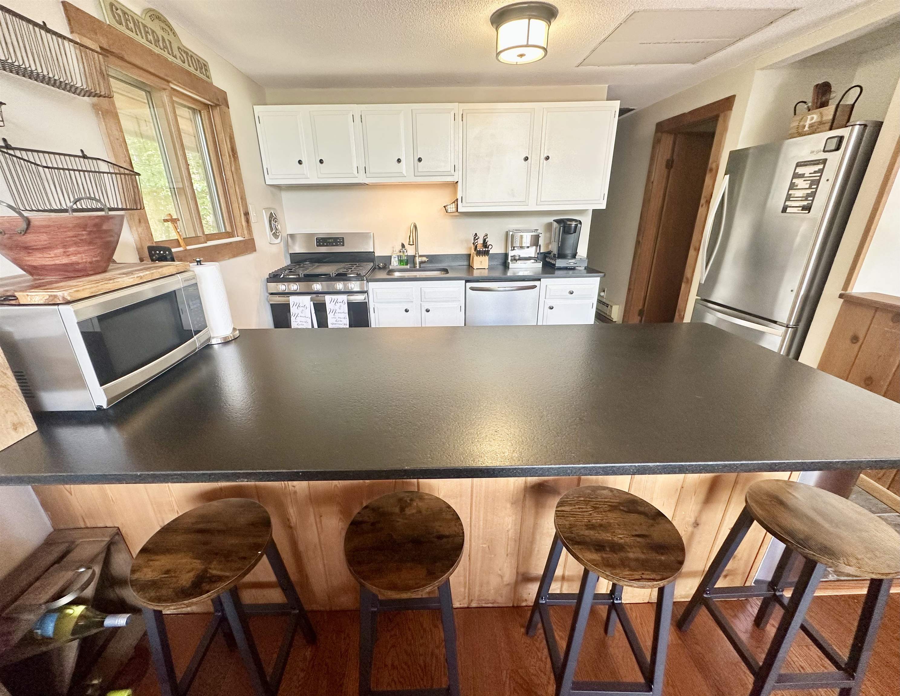
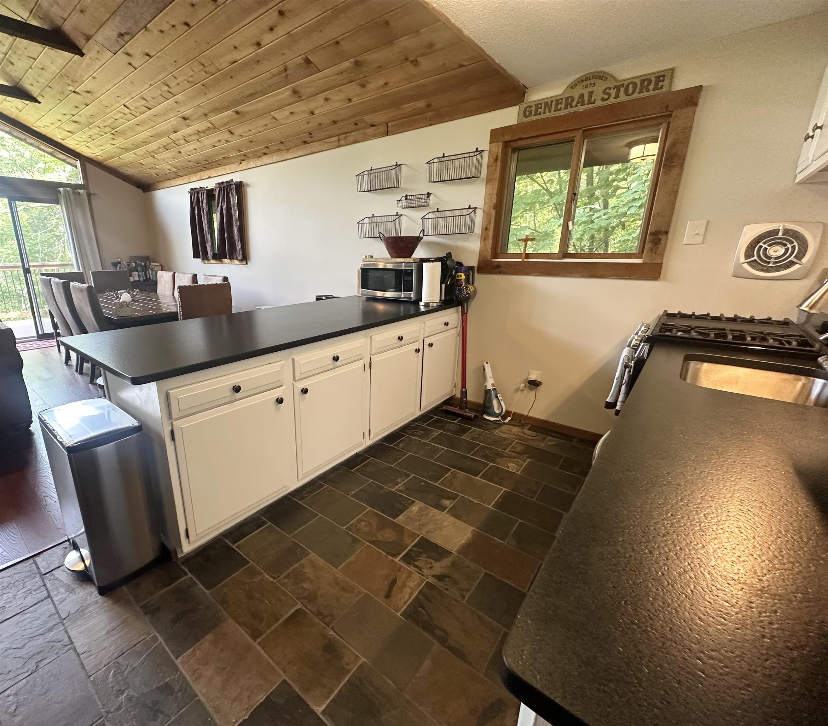
General Property Information
- Property Status:
- Active Under Contract
- Price:
- $499, 000
- Assessed:
- $0
- Assessed Year:
- County:
- VT-Windham
- Acres:
- 0.53
- Property Type:
- Single Family
- Year Built:
- 1975
- Agency/Brokerage:
- Patricia Fitzpatrick
Skihome Realty - Bedrooms:
- 3
- Total Baths:
- 2
- Sq. Ft. (Total):
- 2136
- Tax Year:
- 2024
- Taxes:
- $3, 958
- Association Fees:
Welcome to this beautifully updated 3-bedroom, 2-bathroom home with a spacious two-room addition, currently used by the seasonal owners for additional sleeping, which expands the living space to over 2, 100 square feet. Nestled on a serene wooded lot in the Chimney Hill community and set back from the road for added privacy, this home offers a perfect blend of comfort and style. As you step inside, you will notice new hardwood and natural slate flooring. The sunlit upper level boasts an open-concept living space. The newly installed fireplace and propane Rinnai heaters ensure both warmth and efficiency, while the custom blinds and blackout shades in the bedrooms provide privacy and comfort. Enjoy the outdoors on the newly constructed Trex deck with sleek railings, new stairs, and a lower deck and porch area—ideal for entertaining or relaxing. A custom firewood holder adds both charm and practicality. The exterior has been soft-washed and freshly painted/stained, giving the home a crisp, refreshed look. Residents of Chimney Hill are treated to a host of fantastic amenities, including an indoor pool, gym, outdoor pool, and tennis courts. Strategically located just minutes away from the Mount Snow Ski Resort, The Hermitage Club, two exceptional golf courses, lakes, and the charming town of Wilmington, this home offers the perfect escape in the heart of the Green Mountains. Don’t miss this opportunity to own a turnkey home in a natural setting.
Interior Features
- # Of Stories:
- 2
- Sq. Ft. (Total):
- 2136
- Sq. Ft. (Above Ground):
- 2136
- Sq. Ft. (Below Ground):
- 0
- Sq. Ft. Unfinished:
- 0
- Rooms:
- 8
- Bedrooms:
- 3
- Baths:
- 2
- Interior Desc:
- Cathedral Ceiling, Ceiling Fan, Dining Area, Wood Fireplace, Natural Light, Natural Woodwork, 1st Floor Laundry, Smart Thermostat
- Appliances Included:
- Dishwasher, Dryer, Microwave, Gas Range, Refrigerator, Washer, Water Heater
- Flooring:
- Hardwood, Slate/Stone
- Heating Cooling Fuel:
- Water Heater:
- Basement Desc:
Exterior Features
- Style of Residence:
- Chalet
- House Color:
- Time Share:
- No
- Resort:
- Exterior Desc:
- Exterior Details:
- Deck, Natural Shade
- Amenities/Services:
- Land Desc.:
- Country Setting, Level, Mountain View, View, Walking Trails, Wooded, Near Snowmobile Trails
- Suitable Land Usage:
- Roof Desc.:
- Shingle
- Driveway Desc.:
- Gravel
- Foundation Desc.:
- Slab w/ Frost Wall
- Sewer Desc.:
- 1000 Gallon, Septic
- Garage/Parking:
- No
- Garage Spaces:
- 0
- Road Frontage:
- 80
Other Information
- List Date:
- 2025-07-05
- Last Updated:


