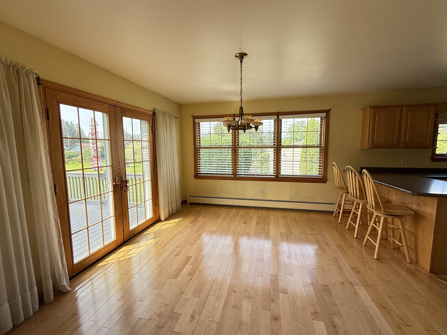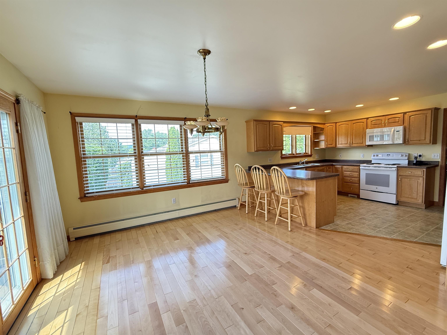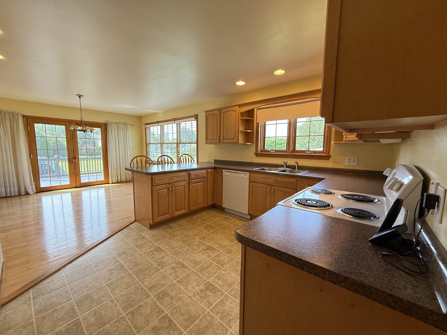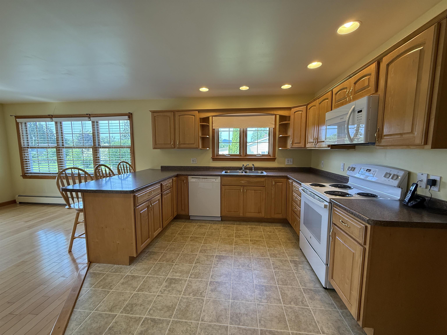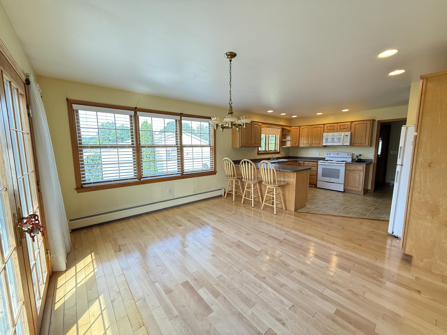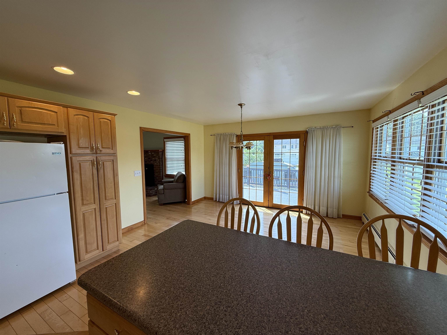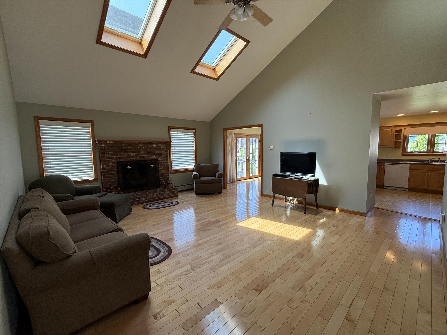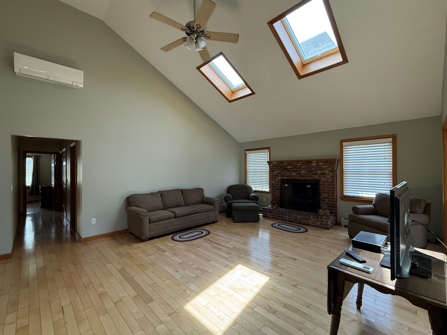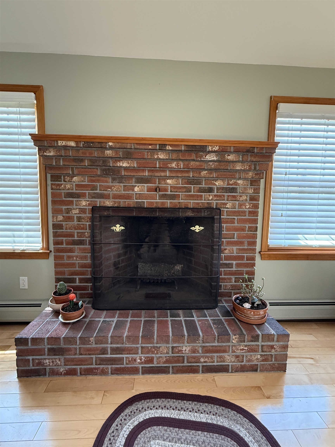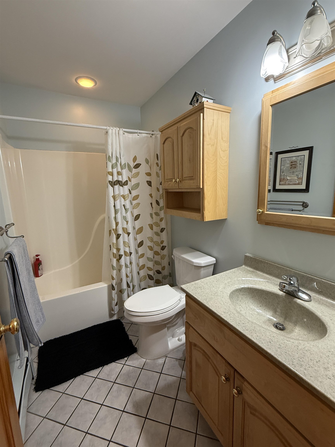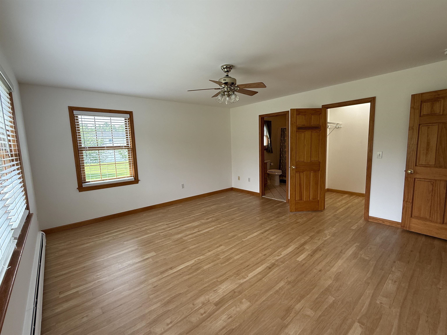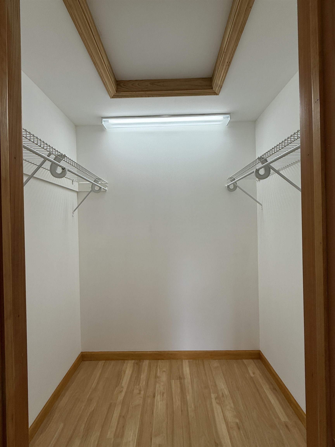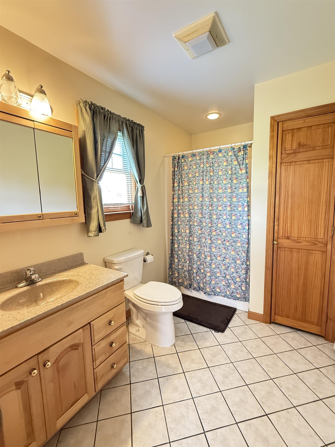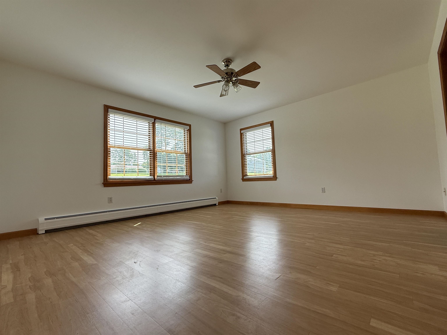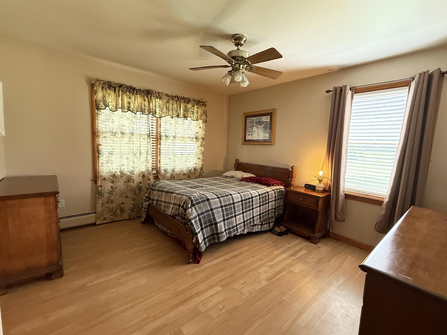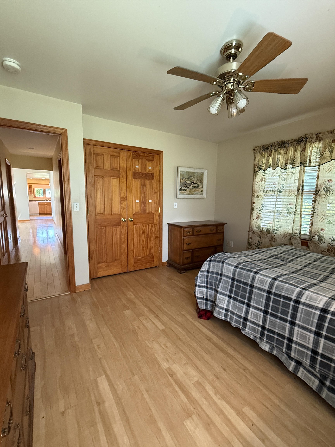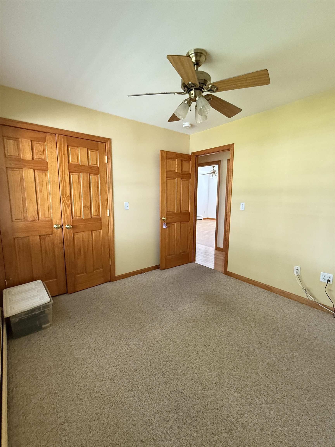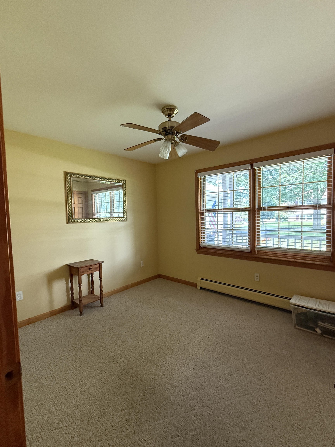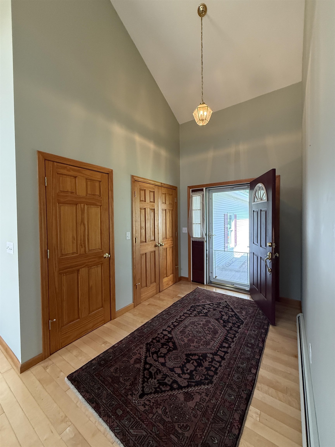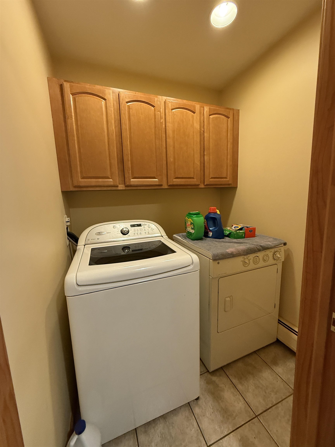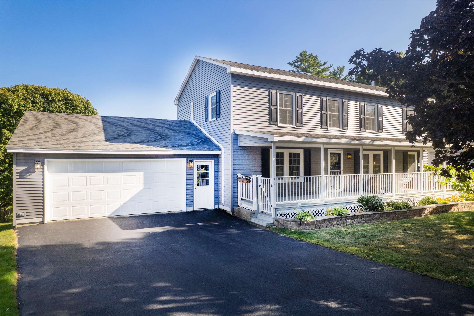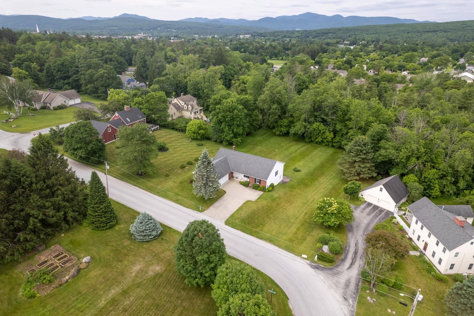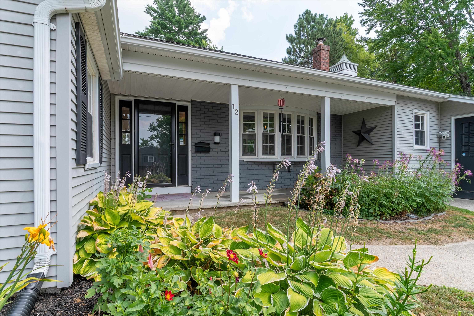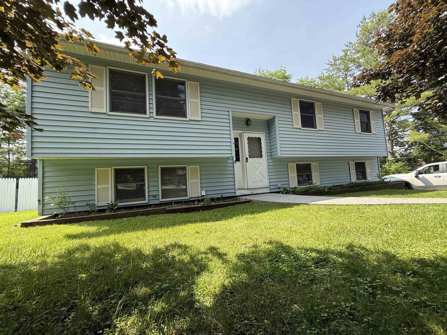1 of 26
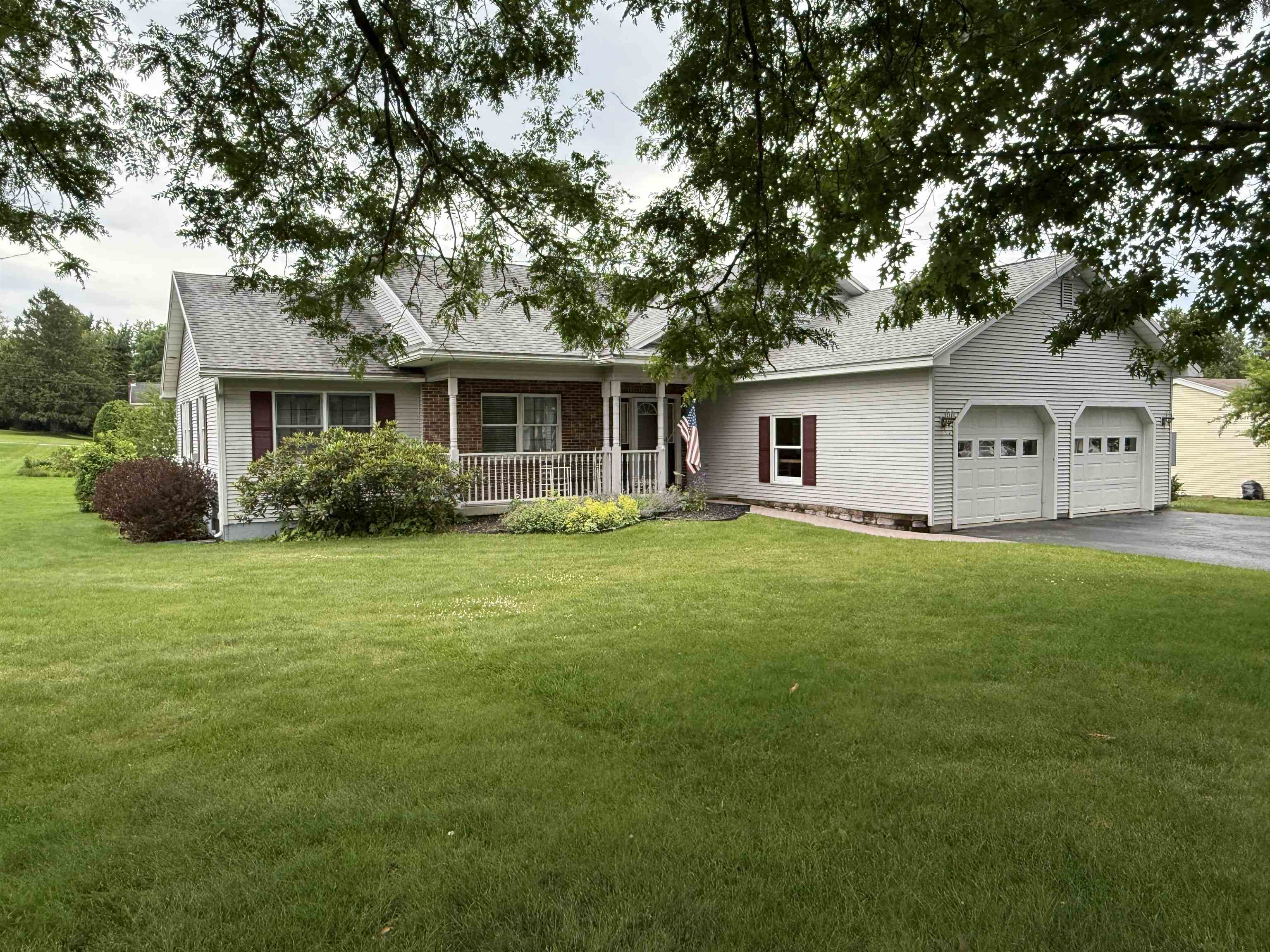





General Property Information
- Property Status:
- Active Under Contract
- Price:
- $450, 000
- Assessed:
- $0
- Assessed Year:
- County:
- VT-Rutland
- Acres:
- 0.37
- Property Type:
- Single Family
- Year Built:
- 2002
- Agency/Brokerage:
- Nancy Greenwood
Watson Realty & Associates - Bedrooms:
- 3
- Total Baths:
- 2
- Sq. Ft. (Total):
- 1710
- Tax Year:
- 2025
- Taxes:
- $8, 136
- Association Fees:
Welcome to this charming and well-maintained three-bedroom, two-bathroom home offering comfortable one-level living in a quiet desirable Rutland neighborhood in the Northeast section. Step inside to a spacious living area featuring a cozy fireplace—the perfect spot to unwind after a day out enjoying nearby parks, skiing or a day at the lake. The living room’s cathedral ceiling adds openness and height, while the skylight invite natural light to flood the space year-round. The kitchen and dining areas are well-proportioned, offering plenty of counter space for your culinary creations. All three bedrooms are nicely sized, with the primary bedroom providing a peaceful retreat with full bath to round out the practical layout. A spacious two-car garage keeps your vehicles protected from Vermont’s diverse seasons, while the well-groomed exterior adds to the home’s overall charm; low-maintenance yard keeps weekend chores light, leaving more time to explore the neighborhood and surrounding community. This home is just a short stroll from Whites Playground, ideal for outdoor fun or a casual afternoon walk. For added convenience, Rutland Regional Medical Center is also nearby. You’ll also love the easy access to the historic downtown district, home to shops, dining, and cultural spots. If you're seeking comfort, functionality, and a location that puts everything within reach, this home checks all the boxes. Original owner!
Interior Features
- # Of Stories:
- 1
- Sq. Ft. (Total):
- 1710
- Sq. Ft. (Above Ground):
- 1710
- Sq. Ft. (Below Ground):
- 0
- Sq. Ft. Unfinished:
- 1710
- Rooms:
- 6
- Bedrooms:
- 3
- Baths:
- 2
- Interior Desc:
- Central Vacuum, Cathedral Ceiling, Wood Fireplace, Kitchen/Dining, Primary BR w/ BA, Skylight
- Appliances Included:
- Dishwasher, Dryer, Refrigerator, Washer, Electric Stove
- Flooring:
- Heating Cooling Fuel:
- Water Heater:
- Basement Desc:
- Concrete Floor, Full, Interior Stairs, Sump Pump, Unfinished
Exterior Features
- Style of Residence:
- Ranch
- House Color:
- Time Share:
- No
- Resort:
- Exterior Desc:
- Exterior Details:
- Deck, Porch
- Amenities/Services:
- Land Desc.:
- City Lot, Level, Mountain View, Near Skiing, Near Hospital
- Suitable Land Usage:
- Roof Desc.:
- Asphalt Shingle
- Driveway Desc.:
- Paved
- Foundation Desc.:
- Poured Concrete
- Sewer Desc.:
- Public
- Garage/Parking:
- Yes
- Garage Spaces:
- 2
- Road Frontage:
- 0
Other Information
- List Date:
- 2025-07-04
- Last Updated:


