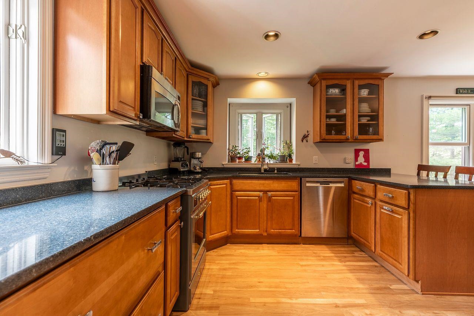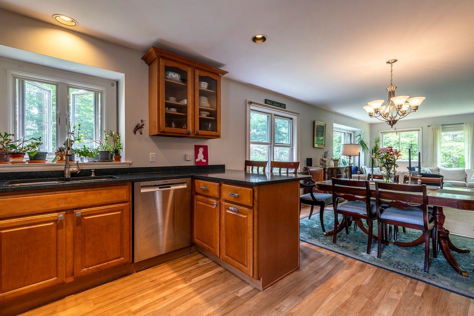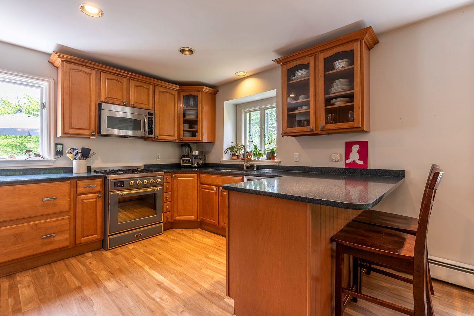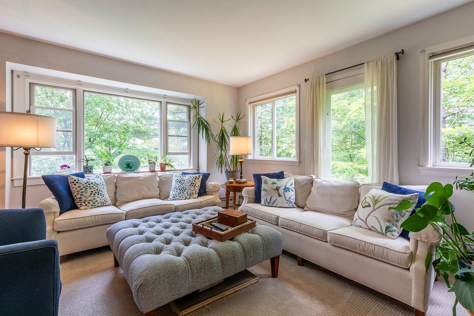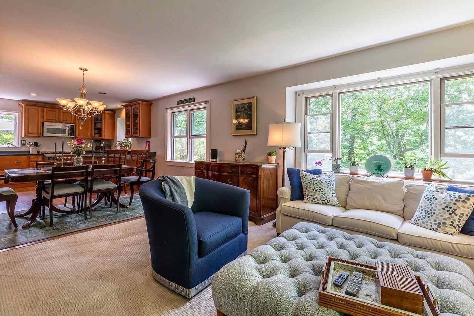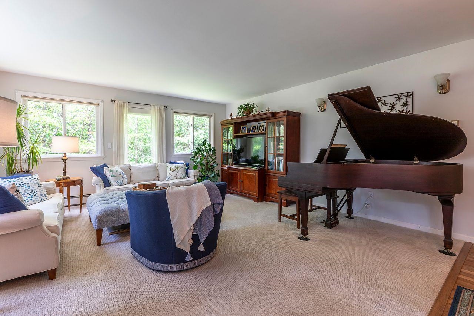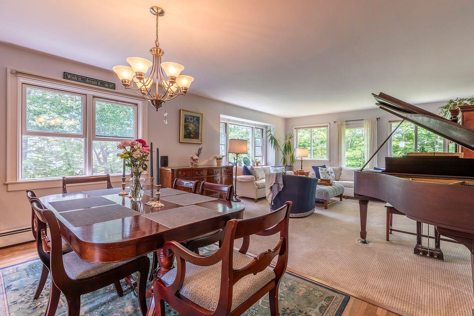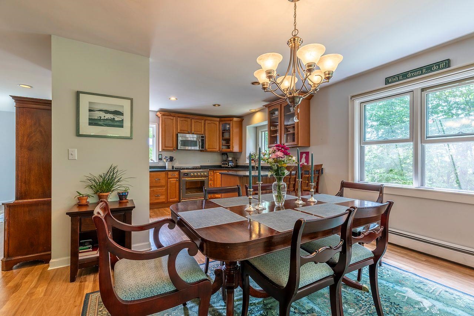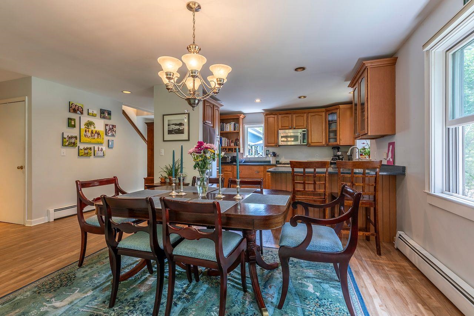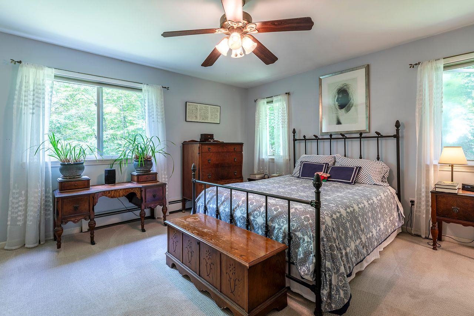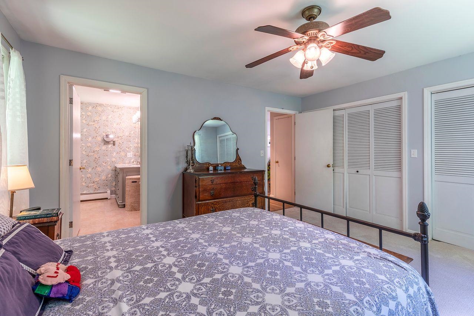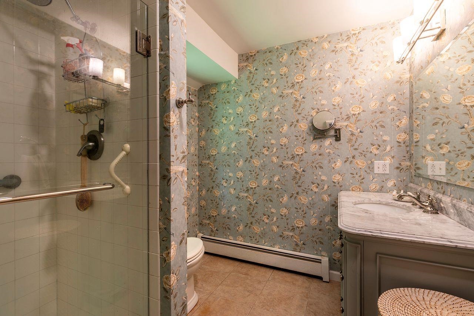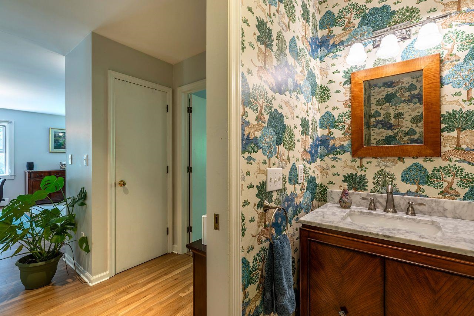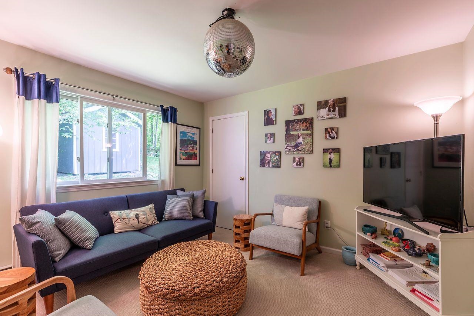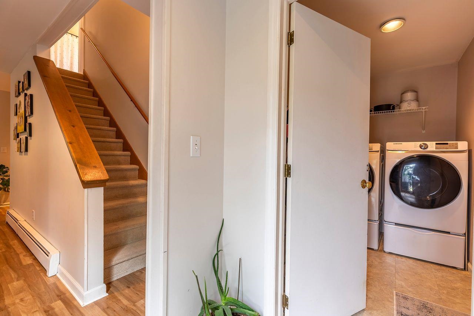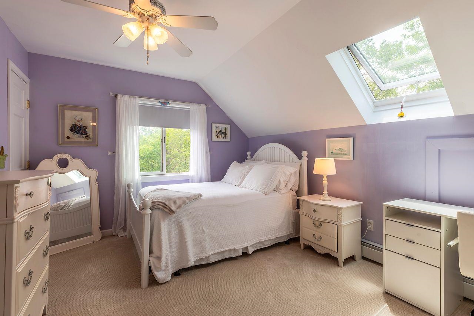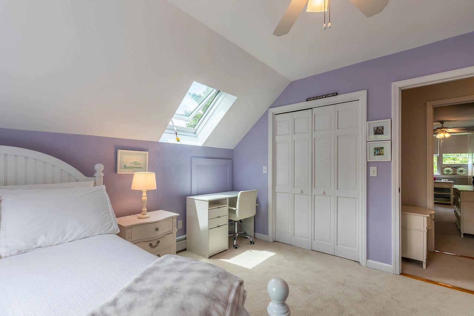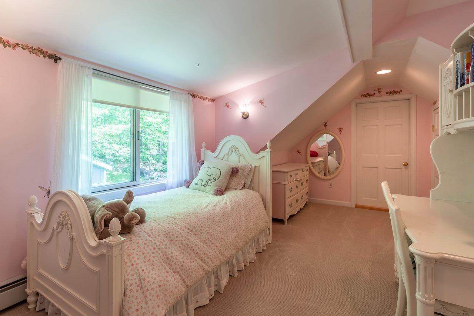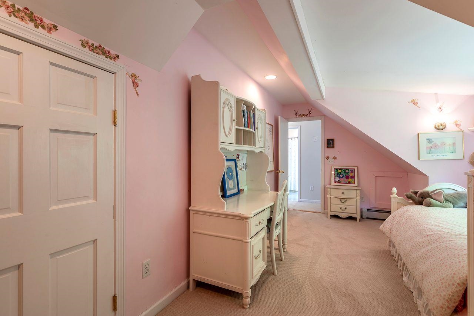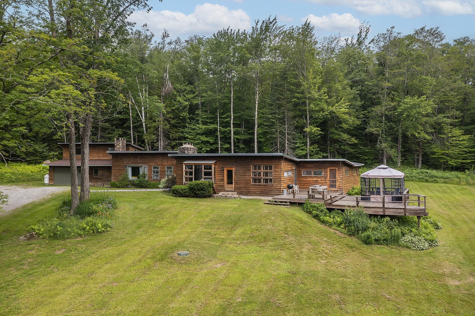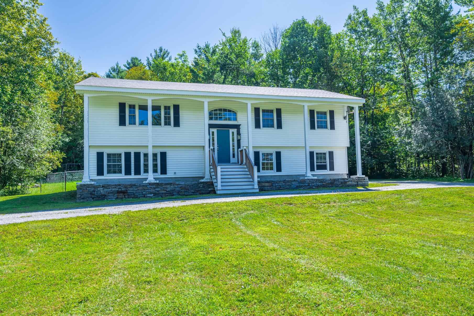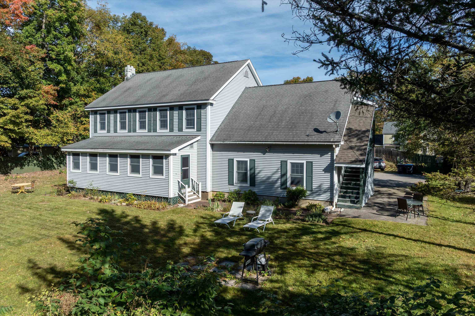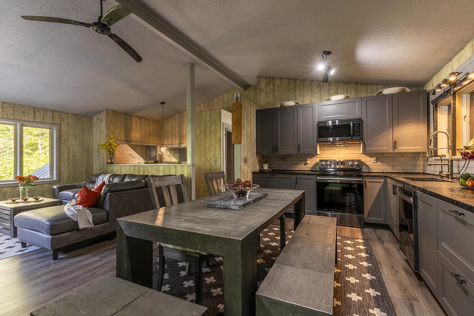1 of 25
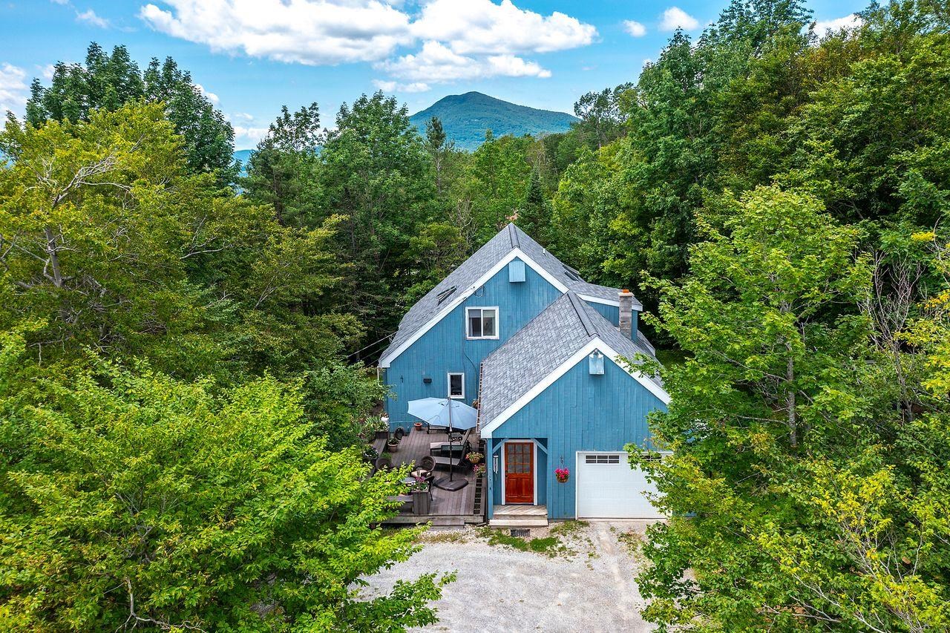
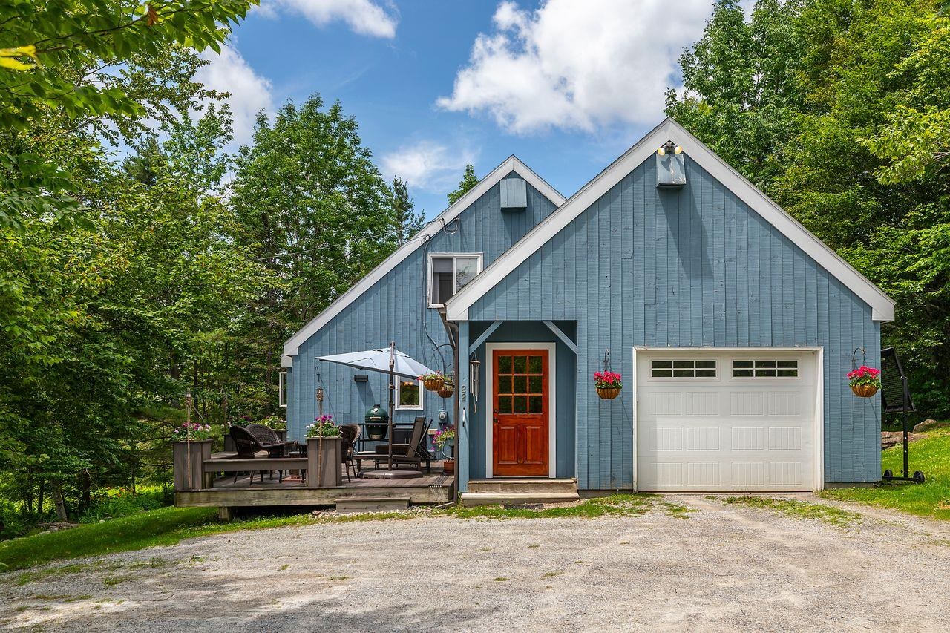
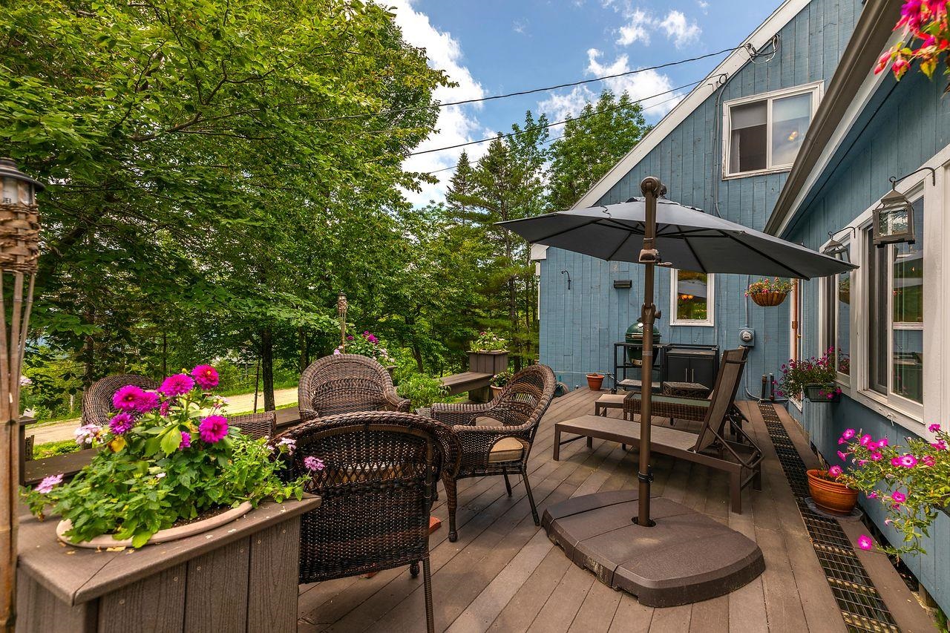
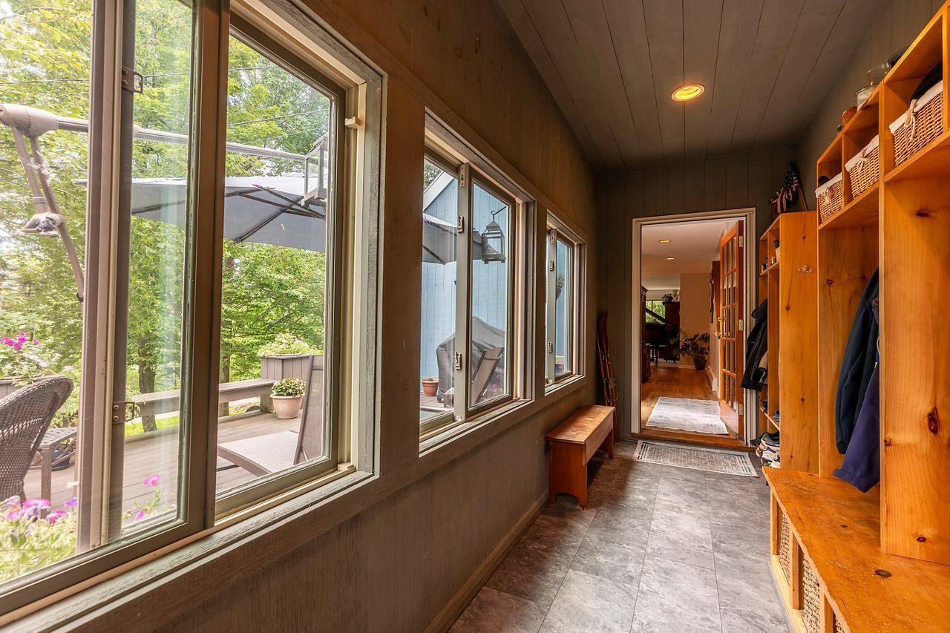
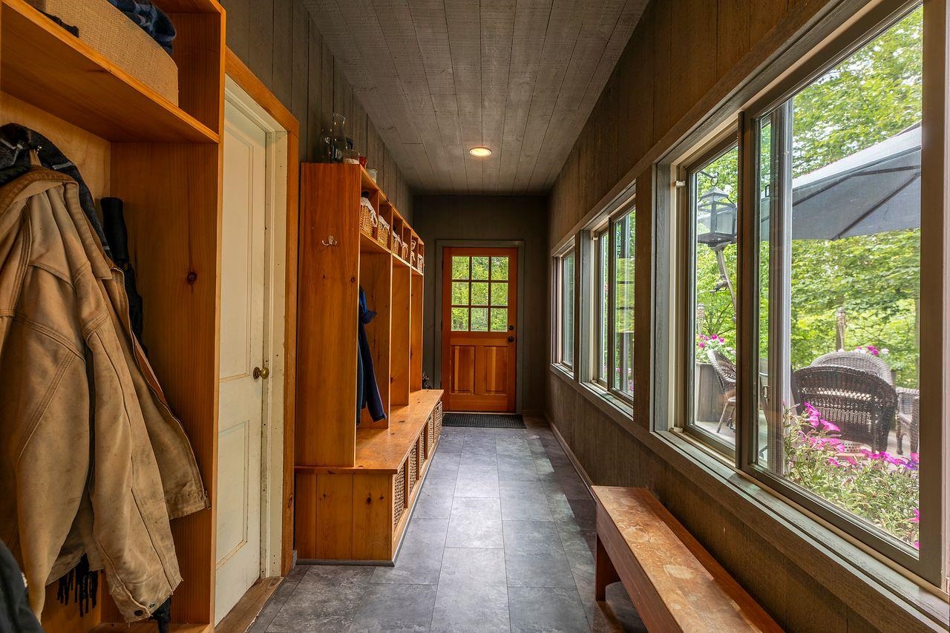
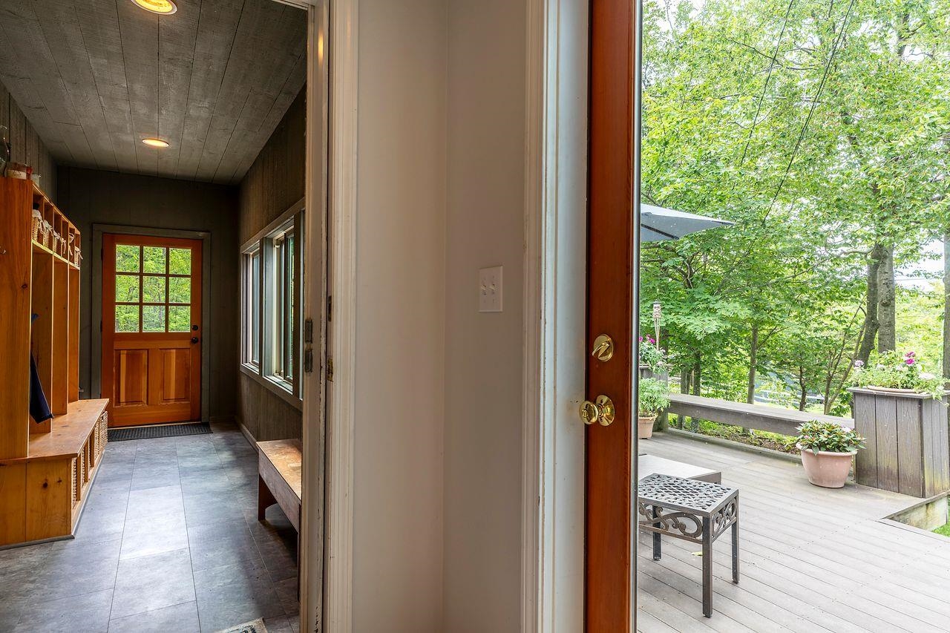
General Property Information
- Property Status:
- Active
- Price:
- $565, 000
- Assessed:
- $0
- Assessed Year:
- County:
- VT-Bennington
- Acres:
- 0.73
- Property Type:
- Single Family
- Year Built:
- 1988
- Agency/Brokerage:
- Carrie Mathews
BCK Real Estate - Bedrooms:
- 4
- Total Baths:
- 3
- Sq. Ft. (Total):
- 2408
- Tax Year:
- 2024
- Taxes:
- $7, 490
- Association Fees:
Welcome to your ideal Vermont retreat where comfort, style, and location converge! This upgraded 4-bedroom home, complete with a versatile bonus room, has been meticulously maintained and offers an open floor plan perfect for gathering and everyday living. The kitchen shines with stainless steel appliances and a new professional grade dual-fuel convection range. East and south facing windows ensure plenty of light on even the snowiest days, while the deck and living room feature expansive views of the surrounding mountains and provide an inspiring backdrop for relaxing or entertaining. A spacious mudroom and attached garage add everyday convenience after a day at the slopes or in town. Set in a quiet neighborhood on a cul-de-sac, the property offers privacy yet is an easy drive to Manchesters shops, dining, and amenities. Best of all, the home is minutes to three different ski areas, making it a perfect base for winter adventures. Whether you’re carving turns at Bromley, exploring Stratton, or experiencing the joys of Magic Mountain, the slopes are always close.
Interior Features
- # Of Stories:
- 2
- Sq. Ft. (Total):
- 2408
- Sq. Ft. (Above Ground):
- 2408
- Sq. Ft. (Below Ground):
- 0
- Sq. Ft. Unfinished:
- 936
- Rooms:
- 8
- Bedrooms:
- 4
- Baths:
- 3
- Interior Desc:
- Kitchen/Dining, Living/Dining, Primary BR w/ BA, 1st Floor Laundry
- Appliances Included:
- Dishwasher, Dryer, Refrigerator, Washer, Gas Stove
- Flooring:
- Carpet, Laminate
- Heating Cooling Fuel:
- Water Heater:
- Basement Desc:
- Crawl Space
Exterior Features
- Style of Residence:
- Craftsman
- House Color:
- Blue
- Time Share:
- No
- Resort:
- Yes
- Exterior Desc:
- Exterior Details:
- Deck, Shed
- Amenities/Services:
- Land Desc.:
- Corner, Mountain View
- Suitable Land Usage:
- Roof Desc.:
- Shingle
- Driveway Desc.:
- Gravel
- Foundation Desc.:
- Concrete
- Sewer Desc.:
- Septic
- Garage/Parking:
- Yes
- Garage Spaces:
- 1
- Road Frontage:
- 135
Other Information
- List Date:
- 2025-07-04
- Last Updated:


