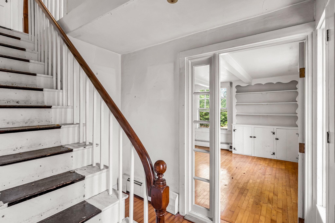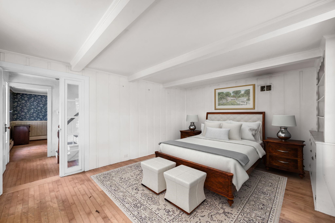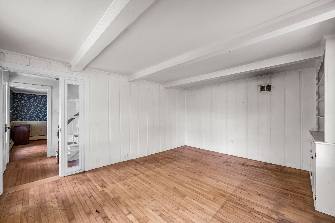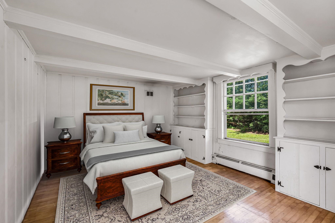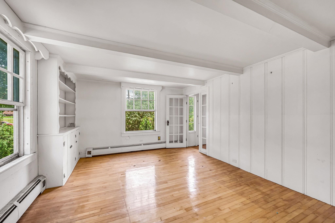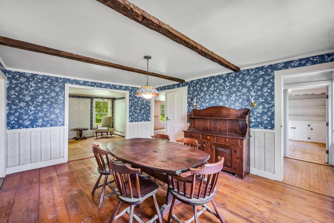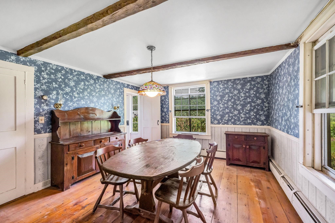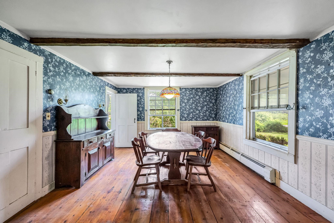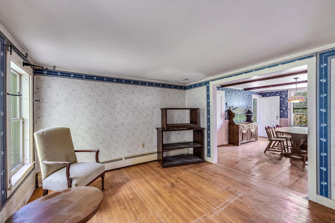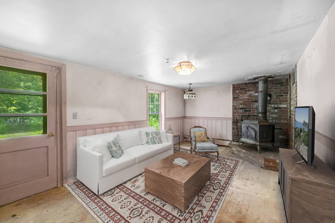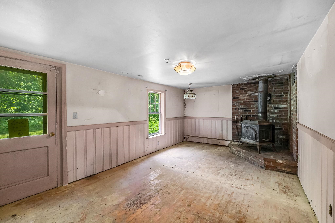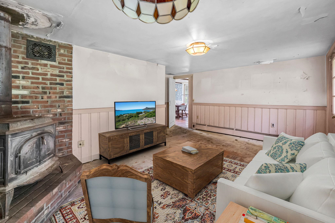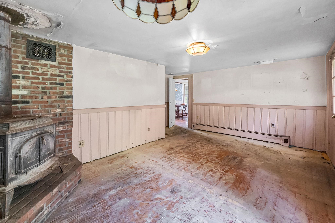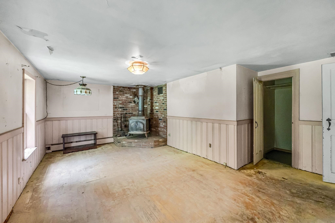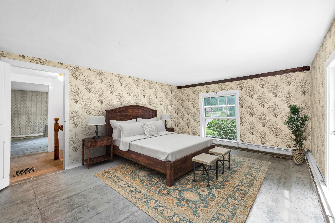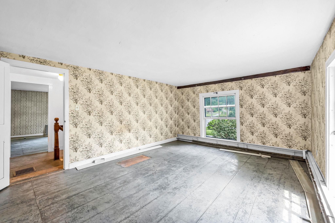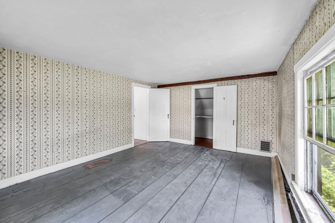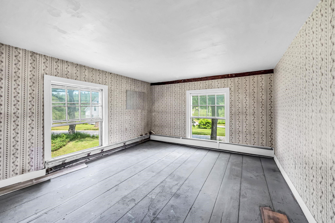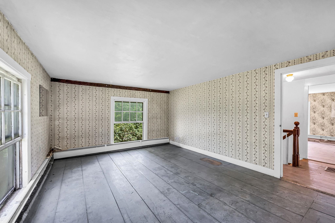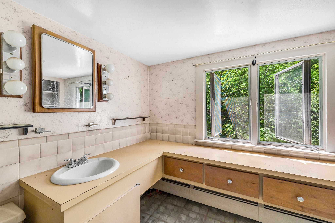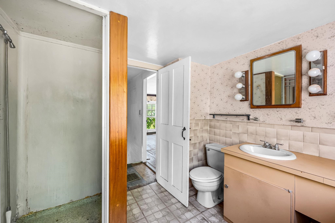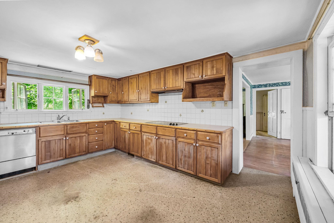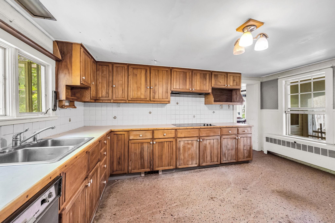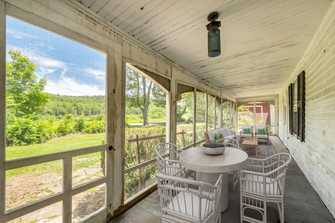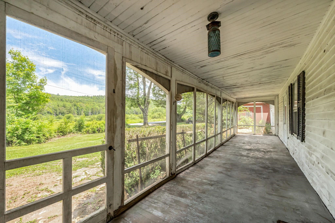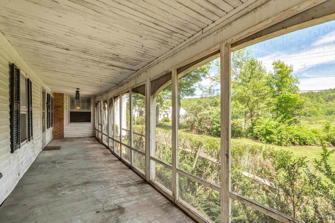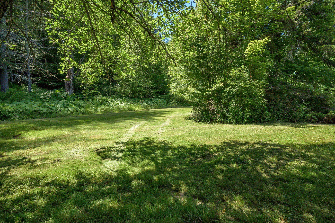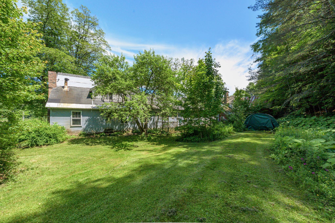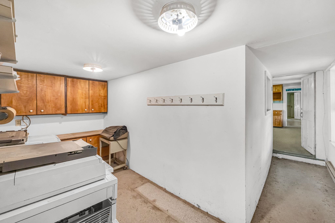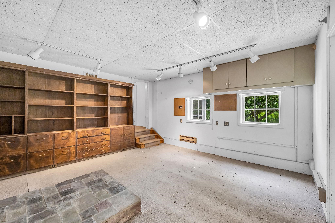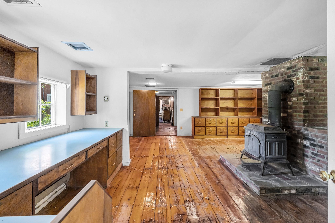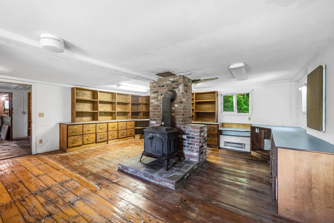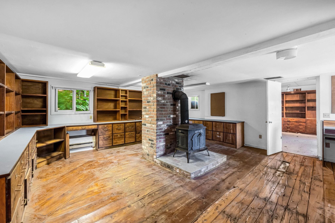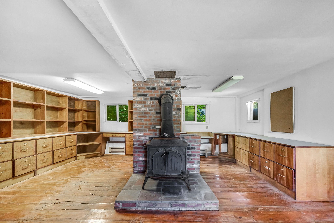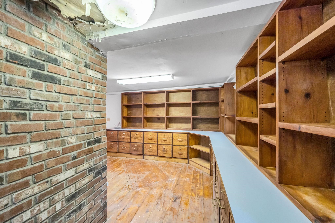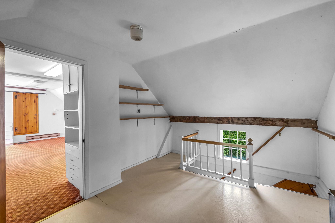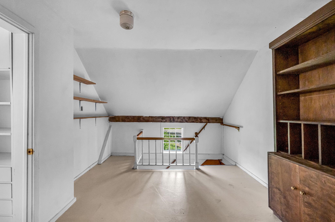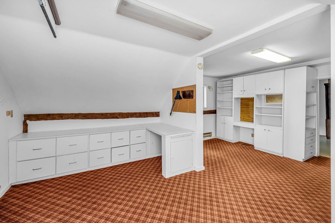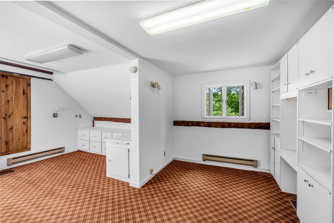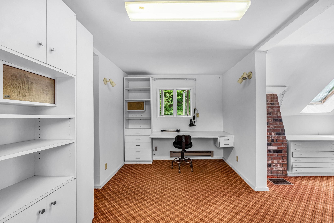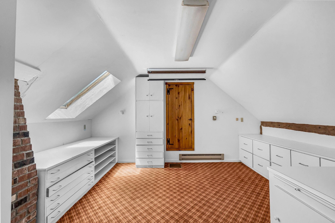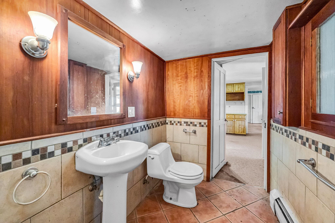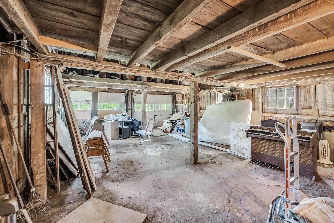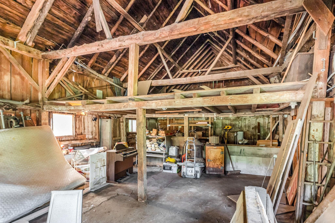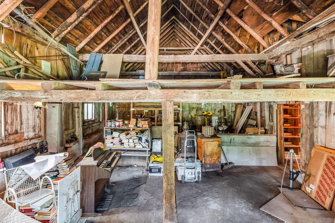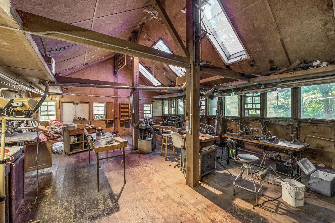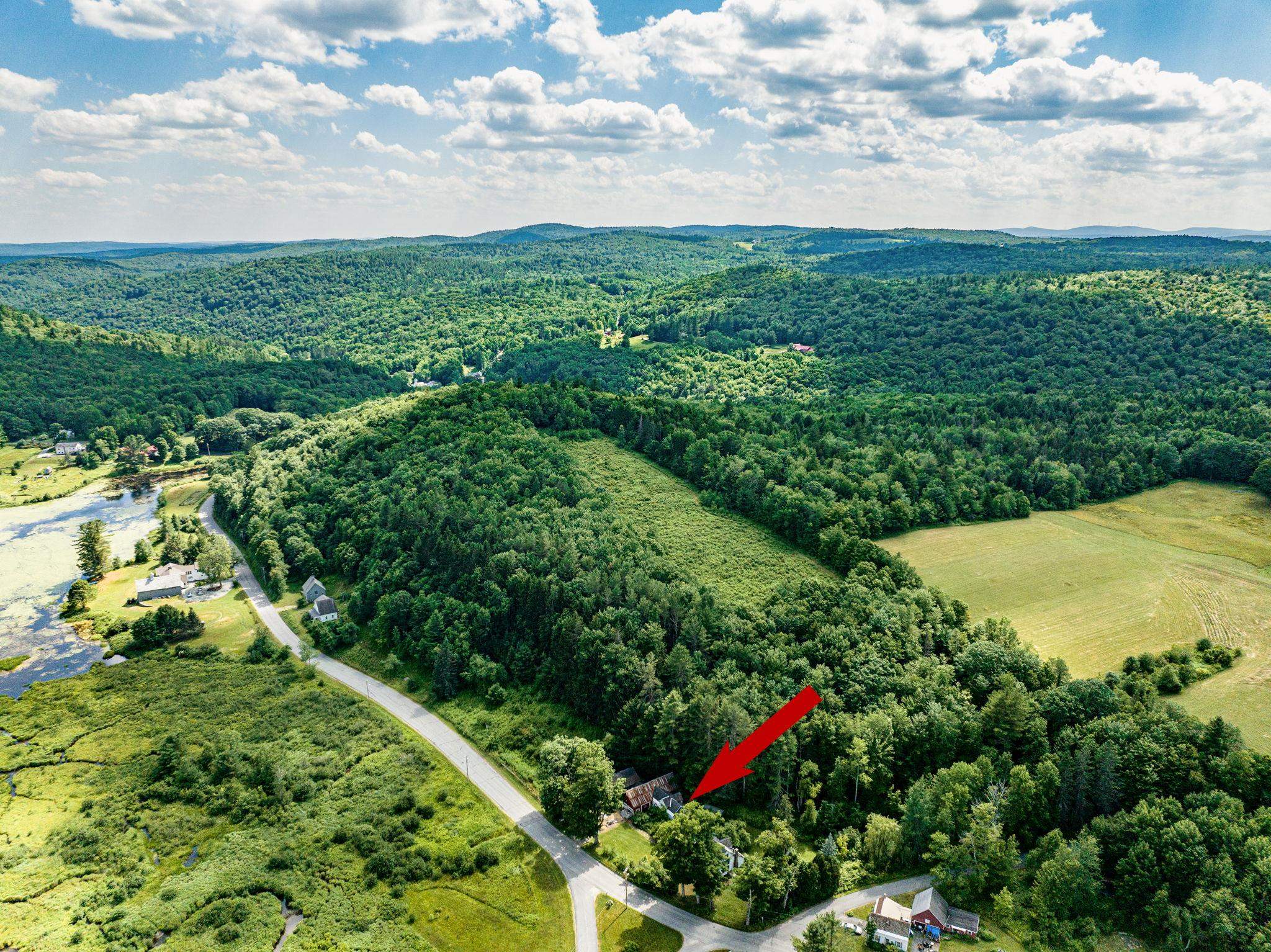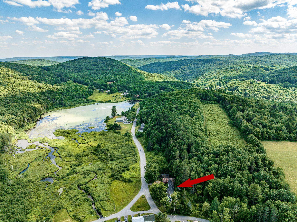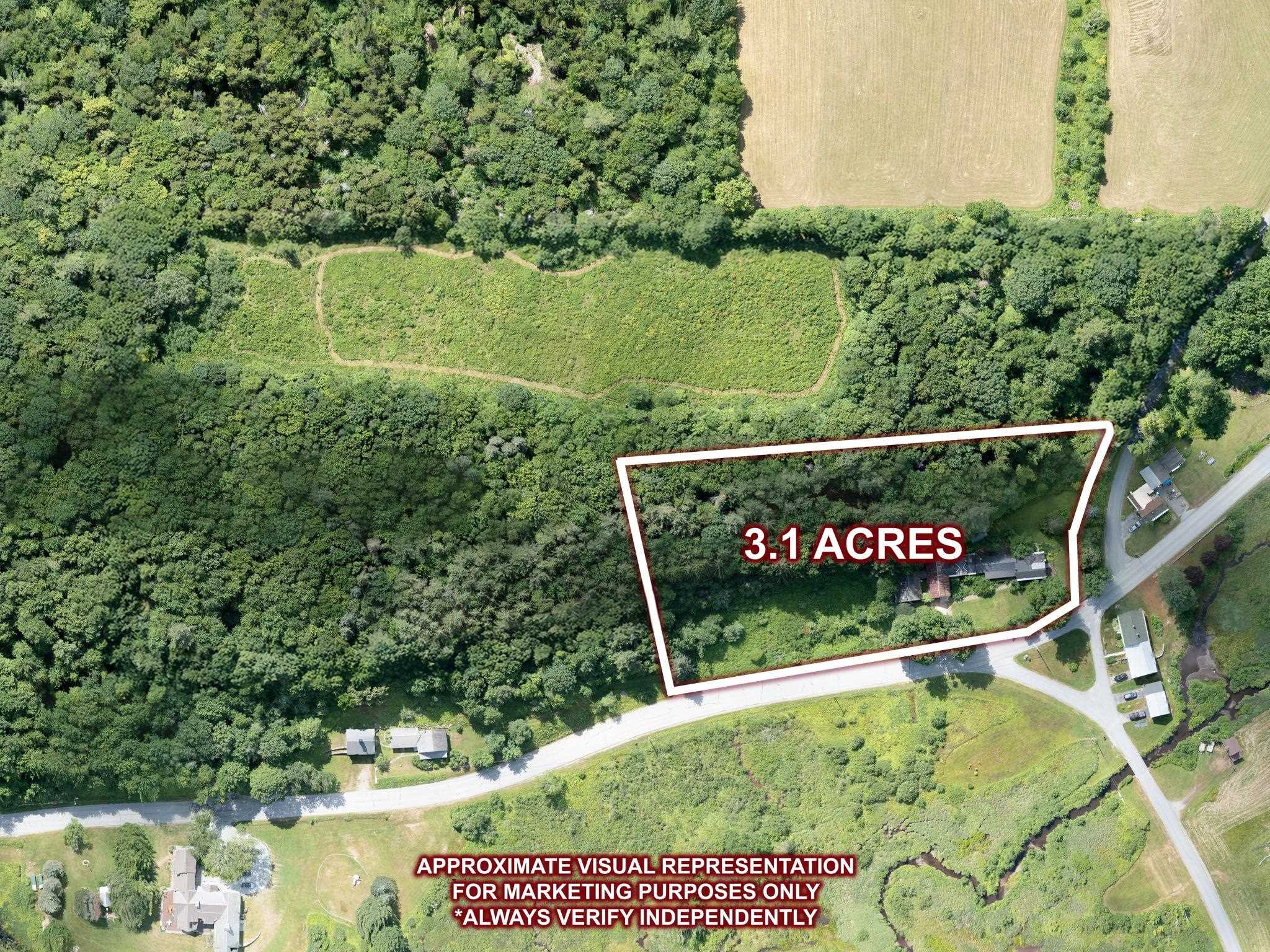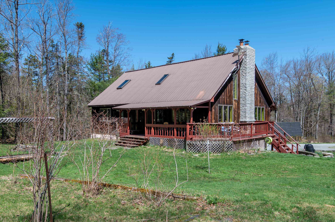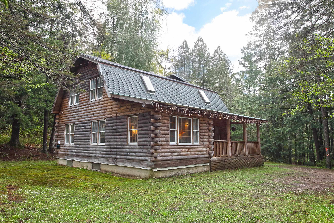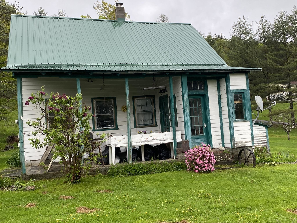1 of 55
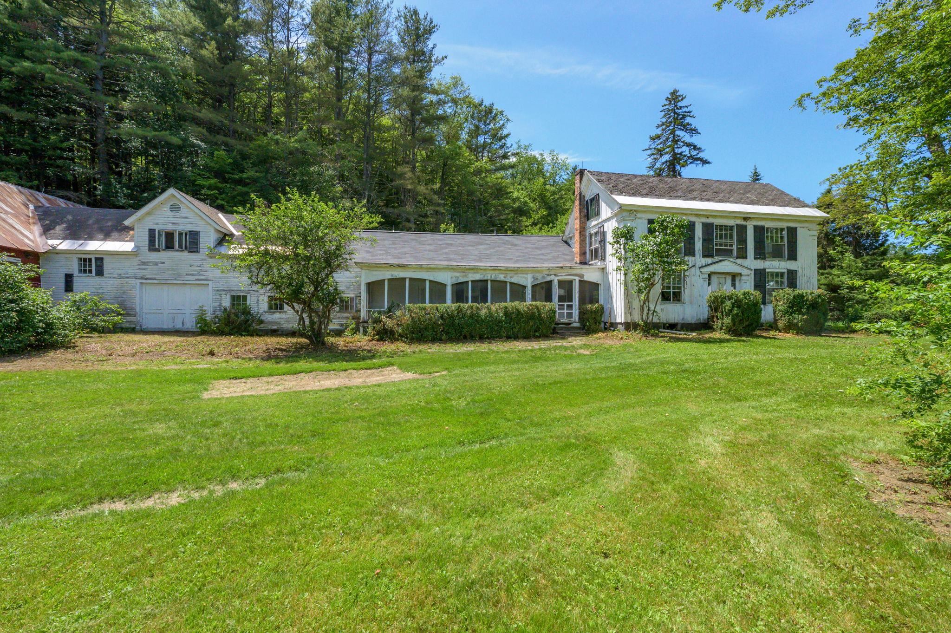
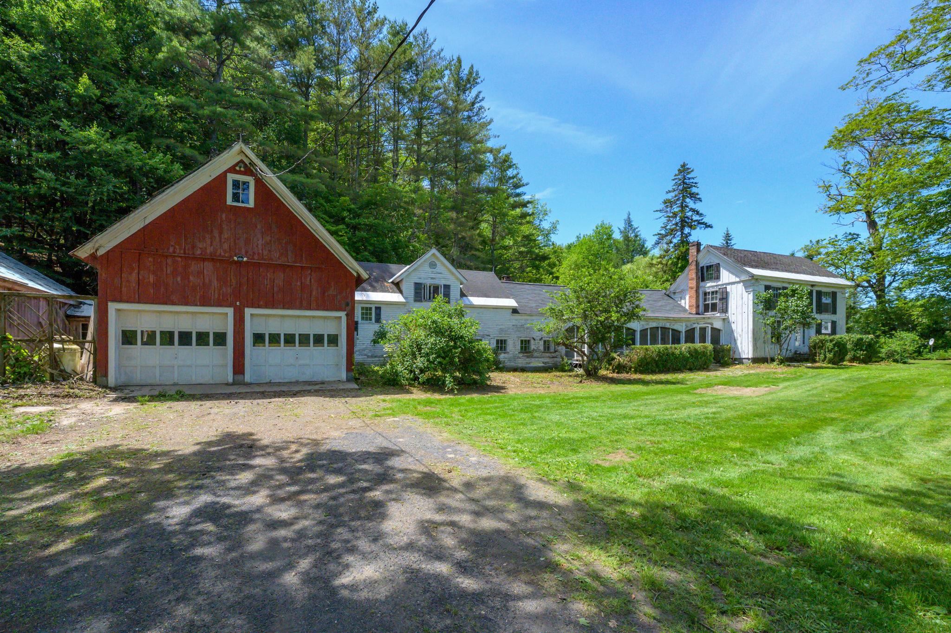
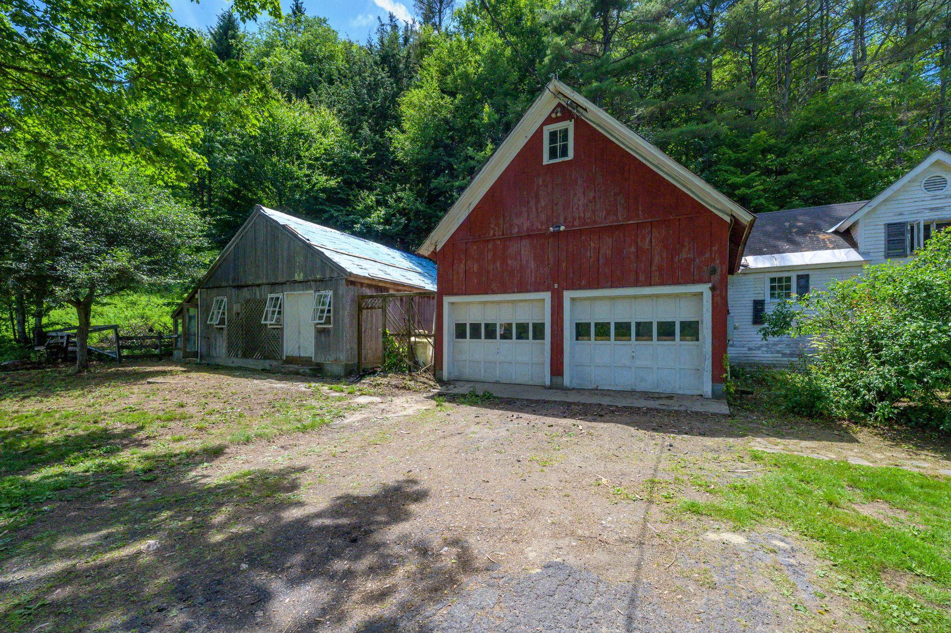
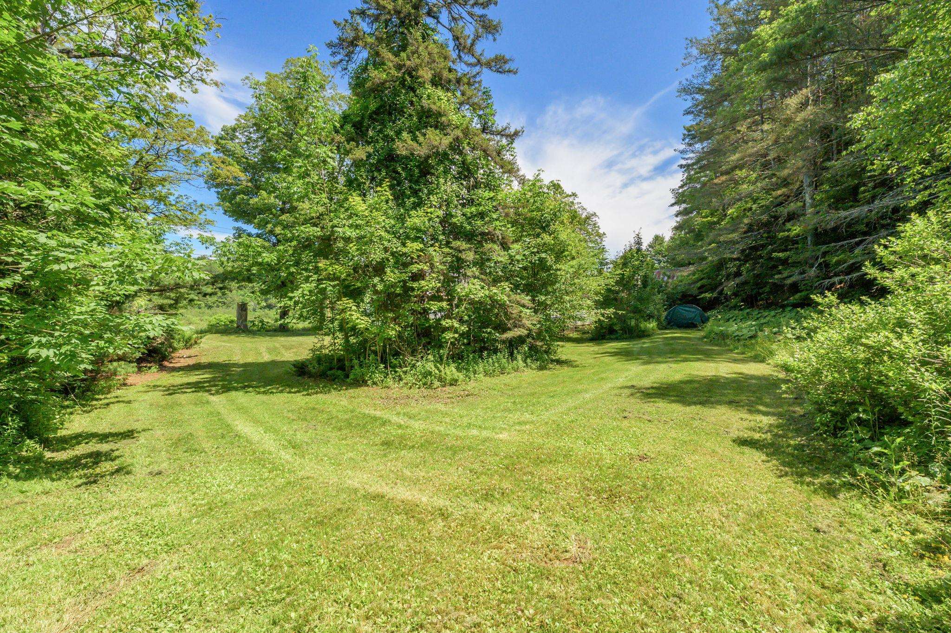
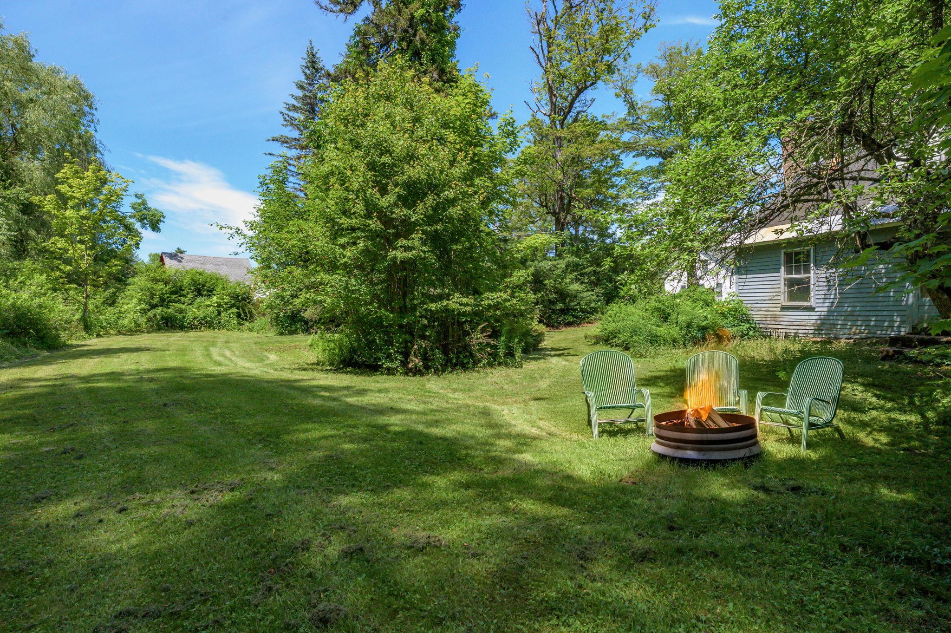
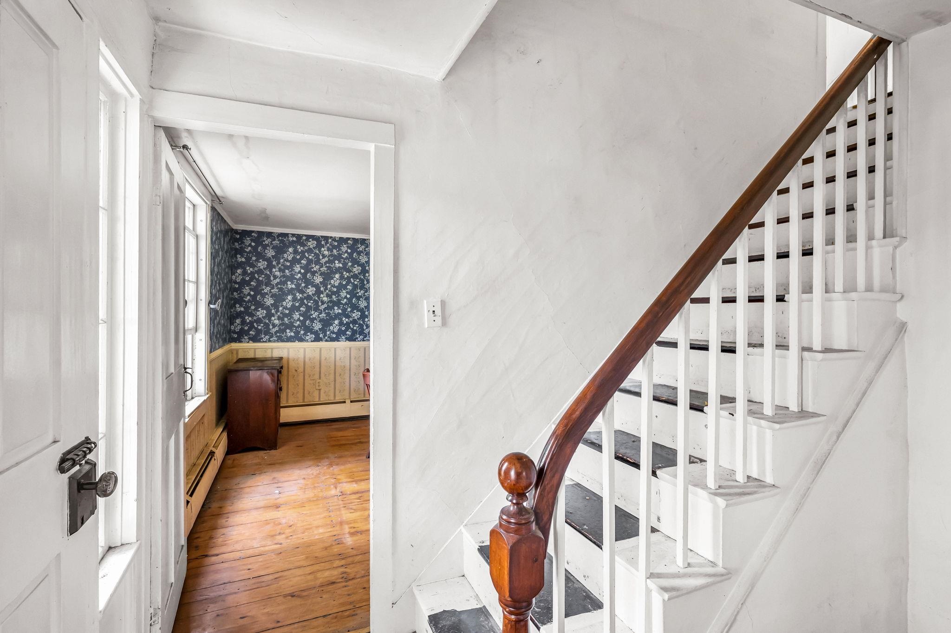
General Property Information
- Property Status:
- Active
- Price:
- $349, 000
- Assessed:
- $0
- Assessed Year:
- County:
- VT-Windham
- Acres:
- 3.10
- Property Type:
- Single Family
- Year Built:
- 1859
- Agency/Brokerage:
- Jacki Murano
Southern Vermont Realty Group - Bedrooms:
- 3
- Total Baths:
- 2
- Sq. Ft. (Total):
- 2910
- Tax Year:
- Taxes:
- $5, 617
- Association Fees:
Classic Greek Revival Expanded in True New England Farmhouse Fashion w/Studios, Timber-Frame Barn, Workshop, & Greenhouse on 3+ surveyed Acres. This 3-bed, 2-bath offers approximately 3, 000 square feet of finished living space w/ flowing layout connecting a series of versatile spaces—all under one roof. From the original formal rooms of the farmhouse, step into a sequence of functional bonus rooms, a two-story timber-frame garage, and an expansive woodshop—offering flexibility for creative use, entertaining, multi-generational living, or additional finished space. Classic period features include exposed beams, wide-plank wood floors, 2-over-2 sash windows, a front-facing gable, built-ins, a center front entry, simple corner pilasters, and other nods to classical Greek Revival architecture. A screened porch overlooks an open vista, while the surrounding grounds include mature perennial beds and a greenhouse ready to be brought back into use. Back patio & private backyard offer outdoor space for gathering, gardening, or relaxation. For decades, the property was home to a woodworking artist who created replica Shaker furniture in the on-site workshop. Adjacent rooms served as studio and gallery space and remain adaptable for similar creative uses today. The structure and configuration make this property especially well-suited for artists, makers, or collectors seeking functional work space, as well as those looking to create a a distinctive Vermont getaway with room to gather.
Interior Features
- # Of Stories:
- 2
- Sq. Ft. (Total):
- 2910
- Sq. Ft. (Above Ground):
- 2910
- Sq. Ft. (Below Ground):
- 0
- Sq. Ft. Unfinished:
- 578
- Rooms:
- 14
- Bedrooms:
- 3
- Baths:
- 2
- Interior Desc:
- Appliances Included:
- Flooring:
- Heating Cooling Fuel:
- Water Heater:
- Basement Desc:
- Unfinished
Exterior Features
- Style of Residence:
- Colonial
- House Color:
- Time Share:
- No
- Resort:
- Exterior Desc:
- Exterior Details:
- Amenities/Services:
- Land Desc.:
- Country Setting
- Suitable Land Usage:
- Roof Desc.:
- Shingle - Asphalt
- Driveway Desc.:
- Gravel
- Foundation Desc.:
- Stone
- Sewer Desc.:
- Private
- Garage/Parking:
- No
- Garage Spaces:
- 0
- Road Frontage:
- 493
Other Information
- List Date:
- 2025-07-04
- Last Updated:


