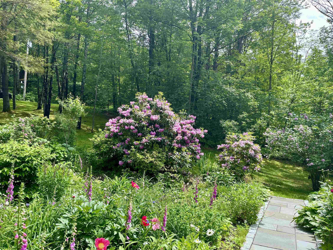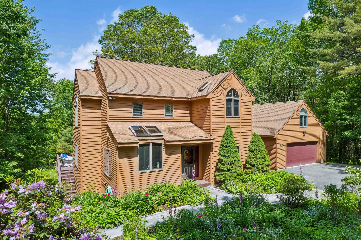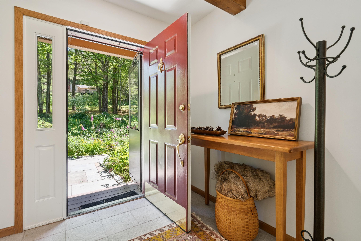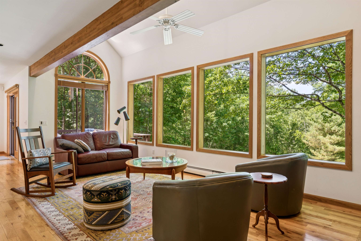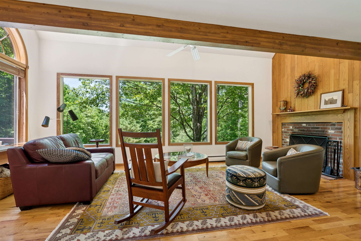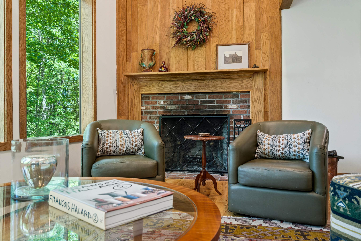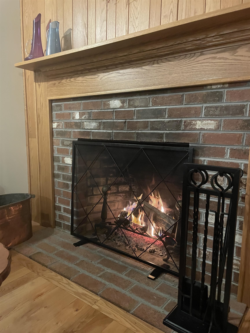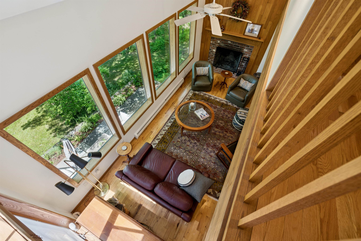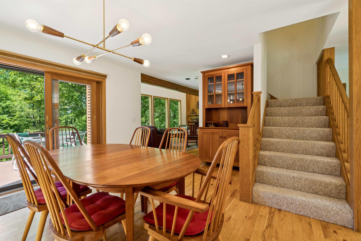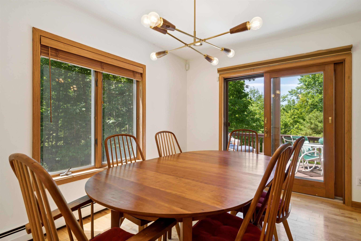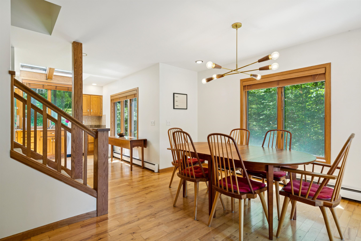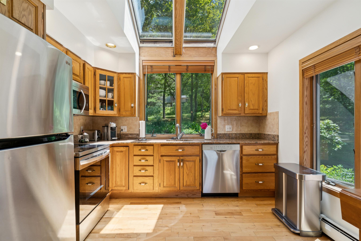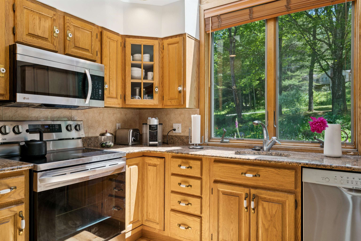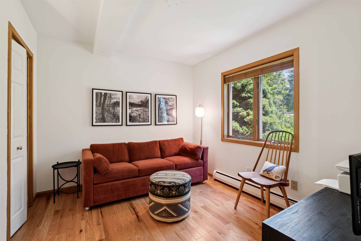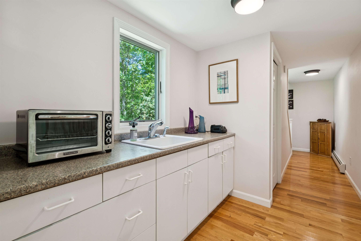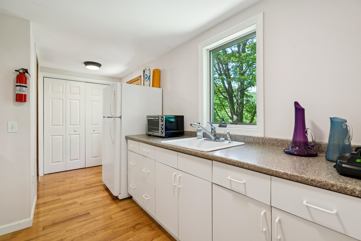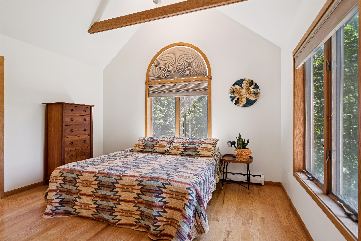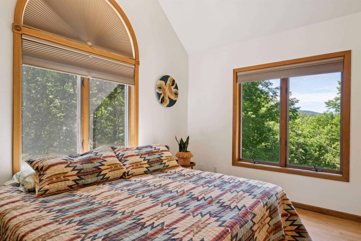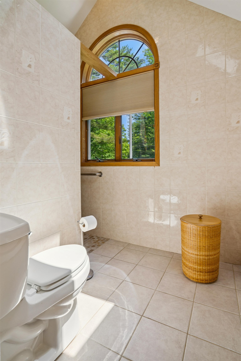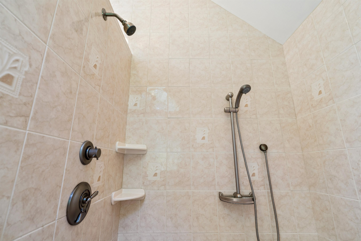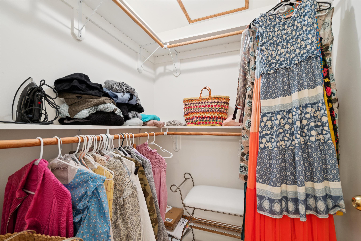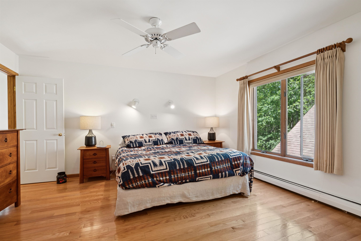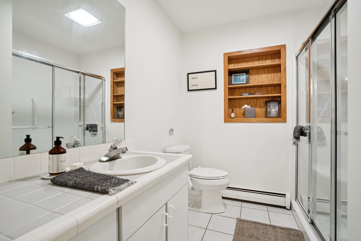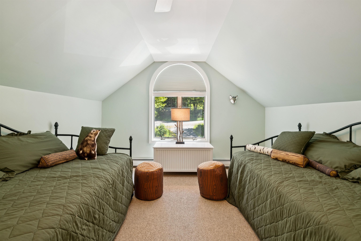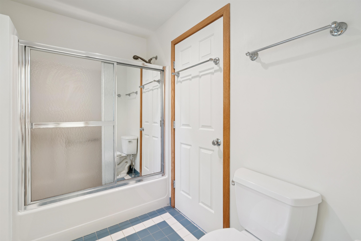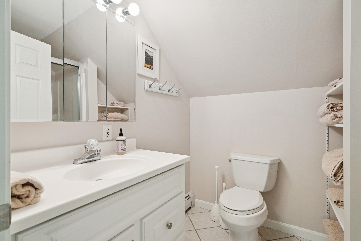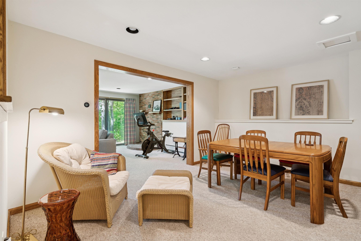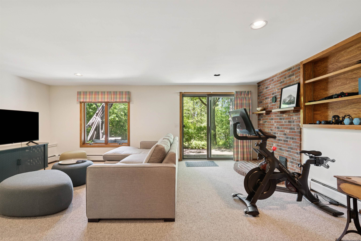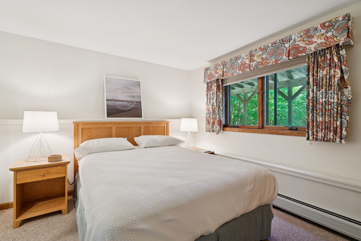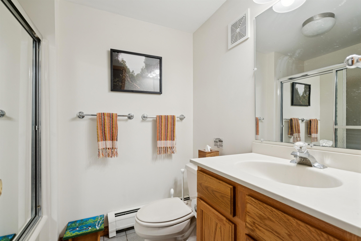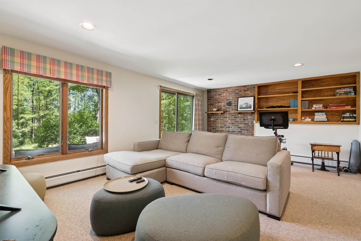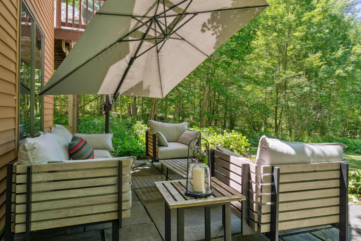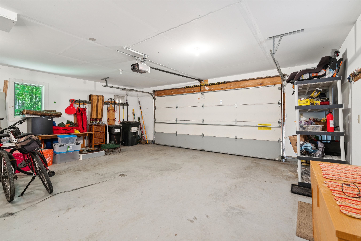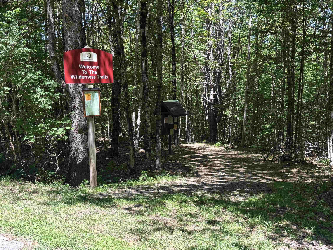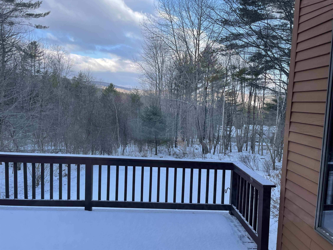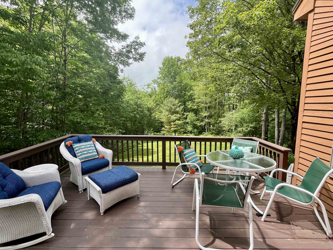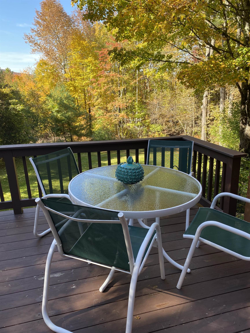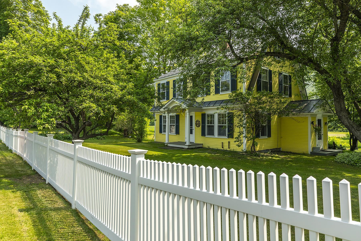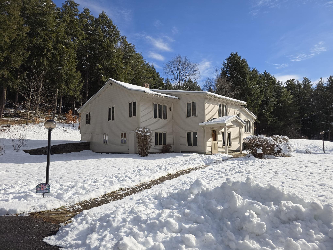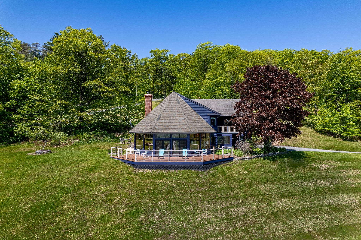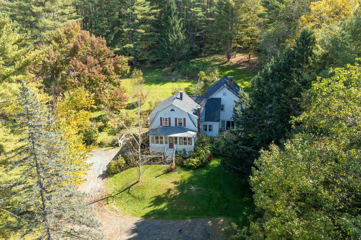1 of 43
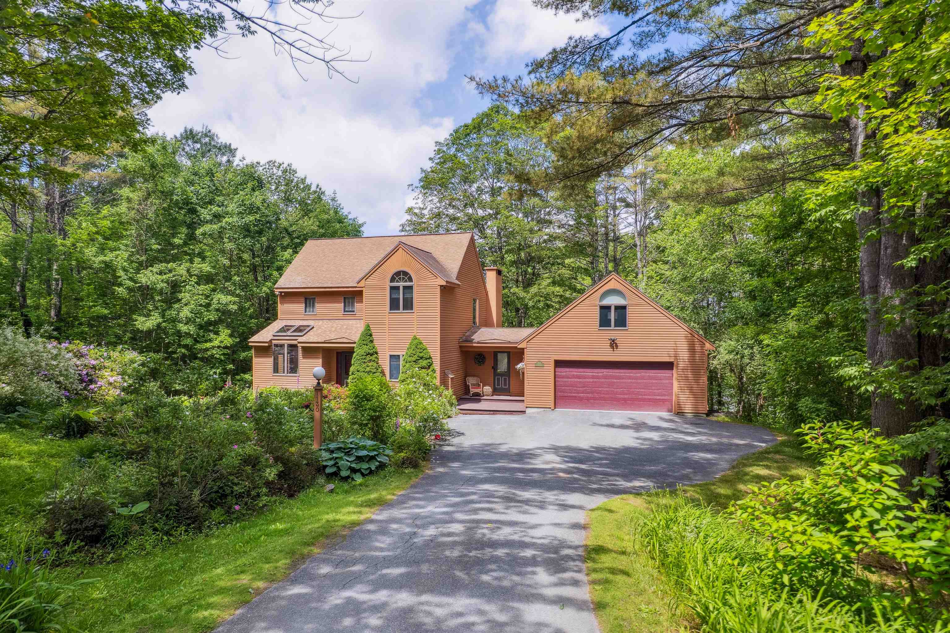
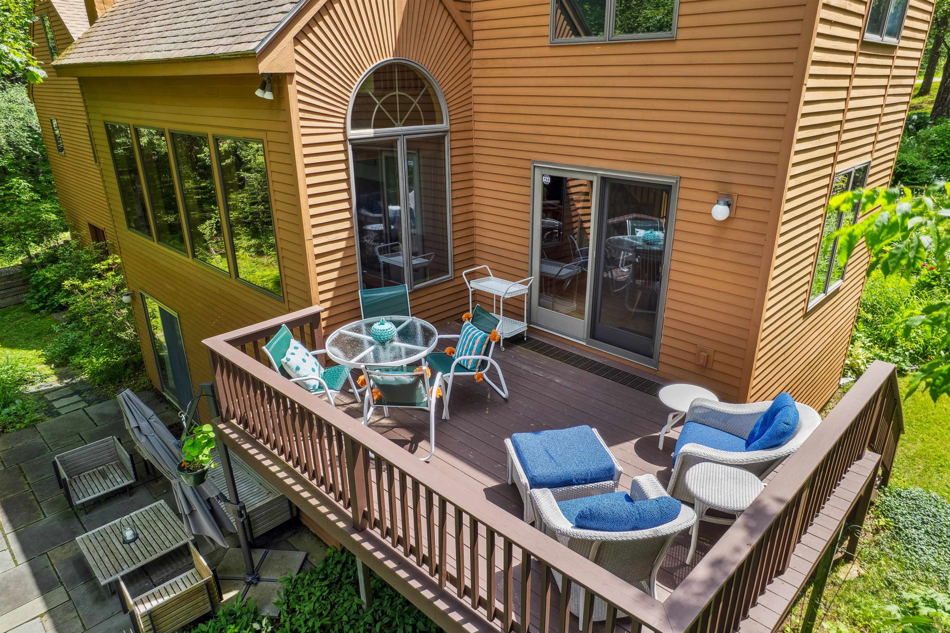
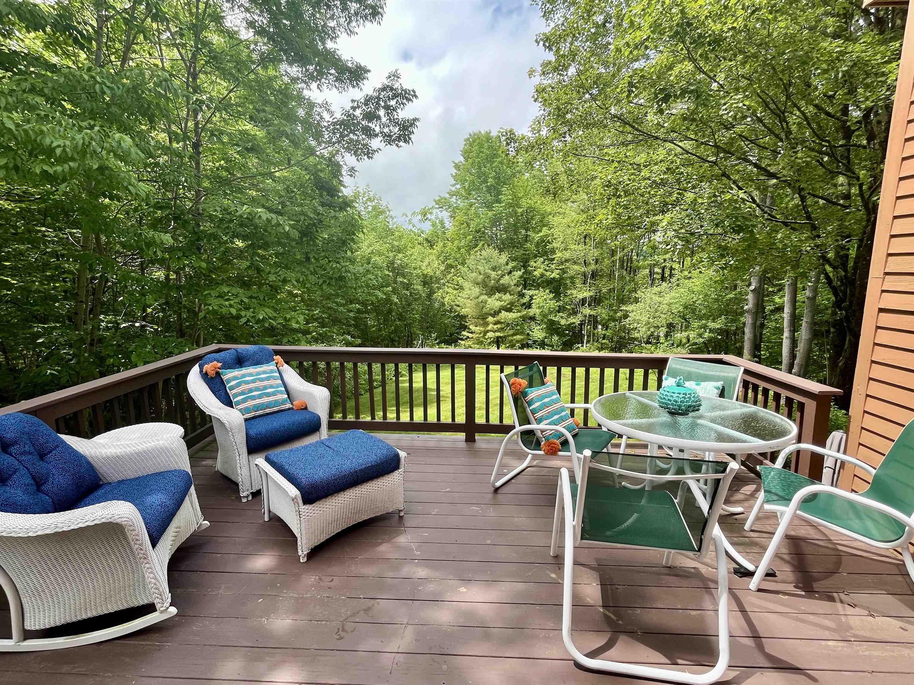
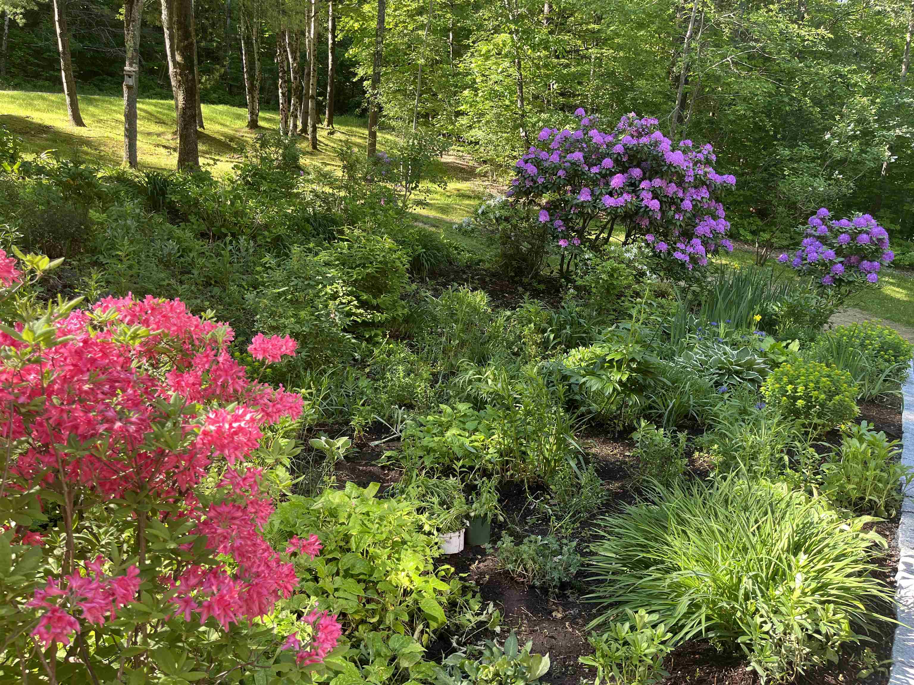
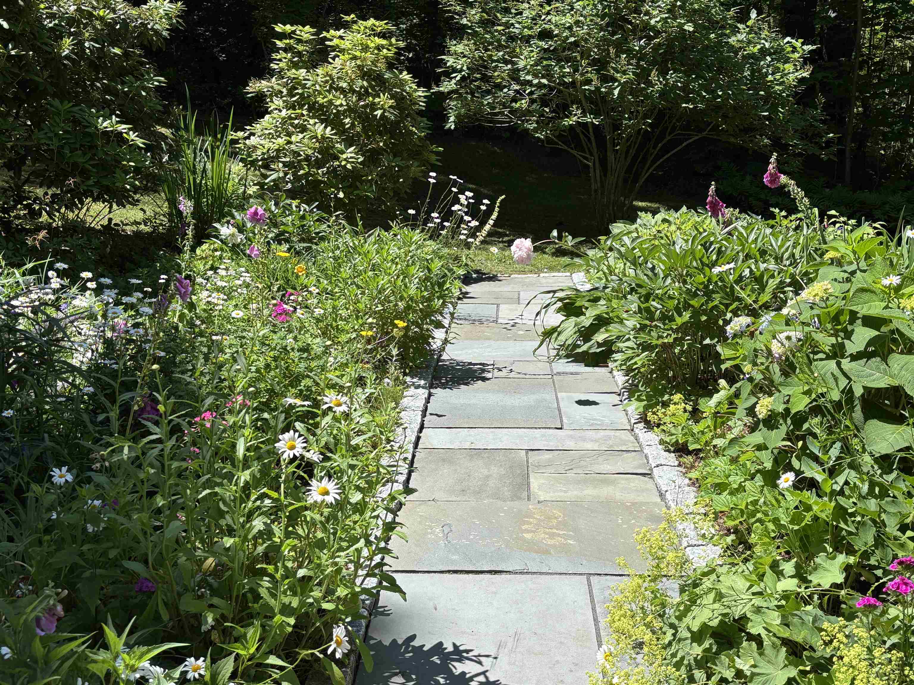
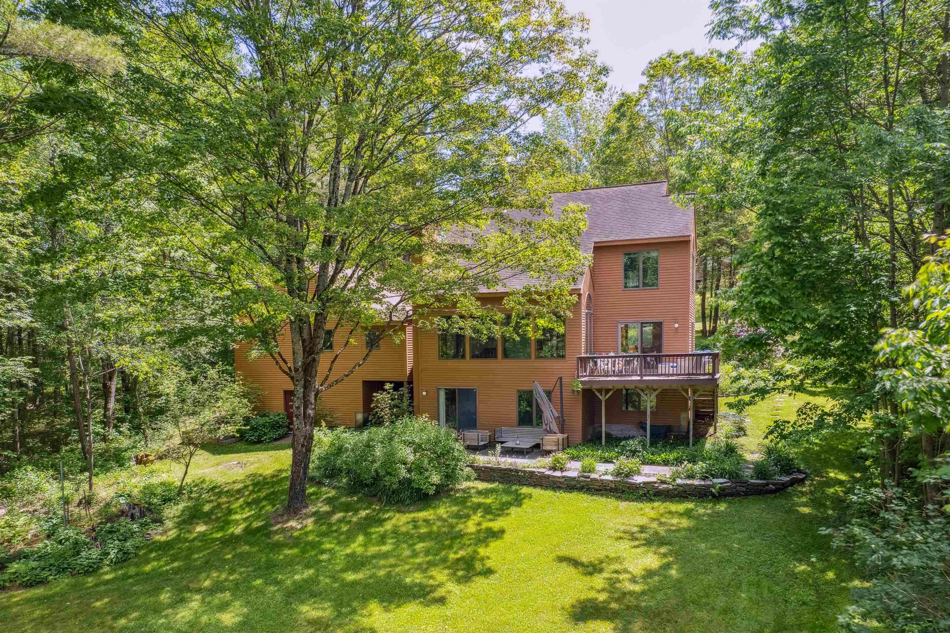
General Property Information
- Property Status:
- Active
- Price:
- $849, 000
- Assessed:
- $0
- Assessed Year:
- County:
- VT-Windsor
- Acres:
- 0.95
- Property Type:
- Single Family
- Year Built:
- 1989
- Agency/Brokerage:
- John Snyder
Snyder Donegan Real Estate Group - Bedrooms:
- 3
- Total Baths:
- 5
- Sq. Ft. (Total):
- 2805
- Tax Year:
- 2025
- Taxes:
- $10, 413
- Association Fees:
Well-built modern residence is well-maintained and works perfectly fo 2 or for 10. Beautifully landscaped property with stone patios, walkways and extensive gardens, the house is situated near the end of a quiet road, and the miles of walking trails on Trailhead B, just a few doors down from the house. The house offers a vaulted ceiling living room with wood-burning fireplace that opens to the dining area and the spacious kitchen. The dining opens to a large rear deck overlooking both the stone patio below and the private back yard and the relaxing sight & sounds of nature. On the upper level are the master bedroom and a guest bedroom each with a private tiled bathroom. There is an office on the first floor that could be used as a bedroom - with a full bath next to it. Off the mud-entry from the attached garage is a laundry/pantry that leads up a separate stairway to the bonus room above the garage (with beds in it) and a full ensuite bath. The lower level has another bedroom, full bath and rec/den area that walks out slider doors to the lovely stone patio area. The paved driveway off of the town-maintained road and 2-car attached garage. 13 closets! Skylights brings lots of sun in, along with the large deck and the lower stone patio - this house is to be enjoyed year-round. This house is part of the Quechee Lakes Landowners Association (QLLA, or the “Quechee Club”). SEE PROPERTY WEBSITE FOR VIDEO, VIRTUAL WALK-THROUGH AND MORE!
Interior Features
- # Of Stories:
- 2.5
- Sq. Ft. (Total):
- 2805
- Sq. Ft. (Above Ground):
- 2065
- Sq. Ft. (Below Ground):
- 740
- Sq. Ft. Unfinished:
- 827
- Rooms:
- 10
- Bedrooms:
- 3
- Baths:
- 5
- Interior Desc:
- Blinds, Ceiling Fan, Dining Area, Fireplace - Wood, In-Law Suite, Kitchen/Dining, Living/Dining, Primary BR w/ BA, Natural Light, Security, Skylight, Walk-in Closet, Laundry - 1st Floor, Laundry - Basement
- Appliances Included:
- Dishwasher, Disposal, Dryer, Microwave, Range - Electric, Refrigerator, Washer, Water Heater - Tank
- Flooring:
- Carpet, Ceramic Tile, Hardwood
- Heating Cooling Fuel:
- Water Heater:
- Basement Desc:
- Full, Partially Finished
Exterior Features
- Style of Residence:
- Contemporary
- House Color:
- Red-Brown
- Time Share:
- No
- Resort:
- Exterior Desc:
- Exterior Details:
- Deck, Garden Space, Patio
- Amenities/Services:
- Land Desc.:
- Country Setting, Landscaped, Mountain View, Secluded, Trail/Near Trail, Walking Trails, Mountain, Near Country Club, Near Shopping, Near Skiing, Rural
- Suitable Land Usage:
- Roof Desc.:
- Shingle - Asphalt
- Driveway Desc.:
- Brick/Pavers, Paved
- Foundation Desc.:
- Concrete
- Sewer Desc.:
- Leach Field - On-Site, On-Site Septic Exists
- Garage/Parking:
- Yes
- Garage Spaces:
- 2
- Road Frontage:
- 218
Other Information
- List Date:
- 2025-07-03
- Last Updated:


