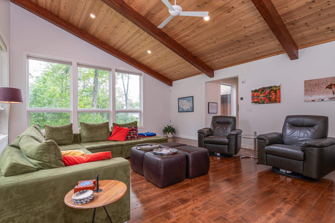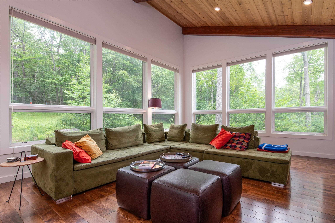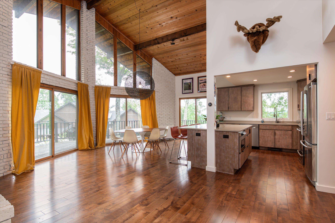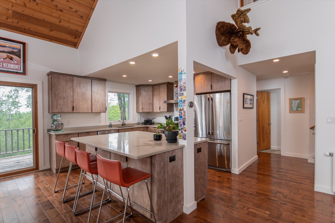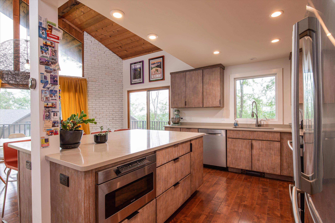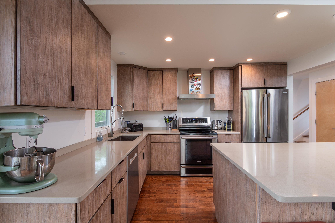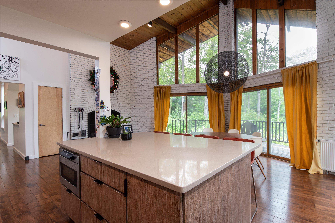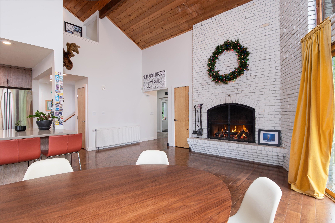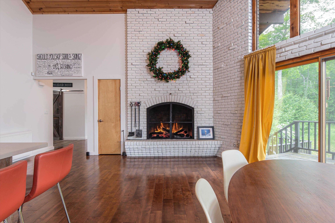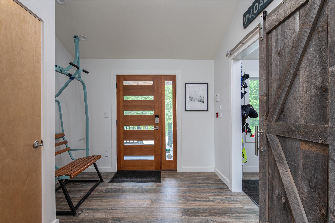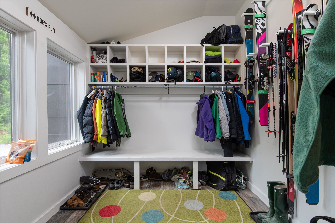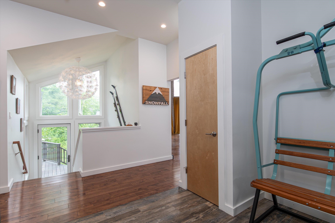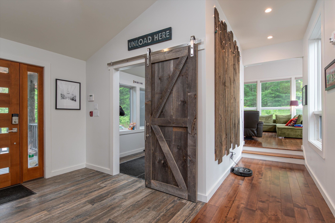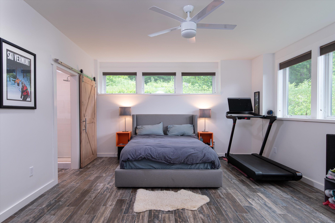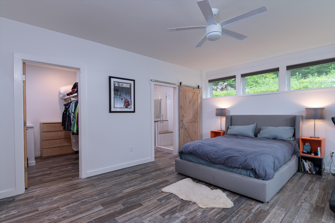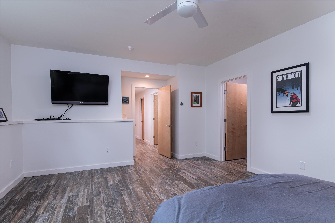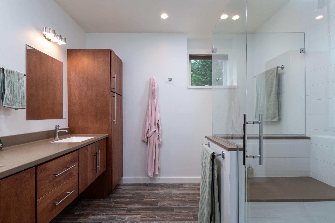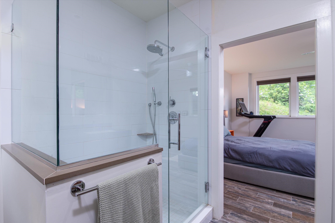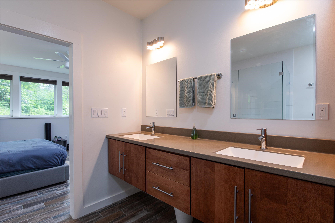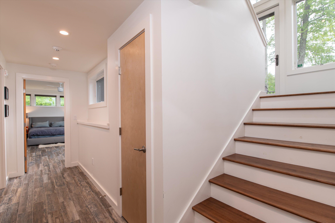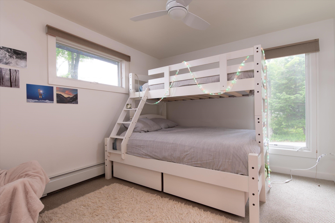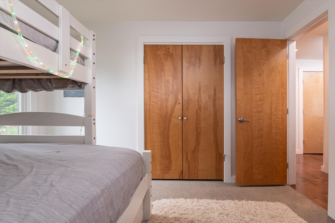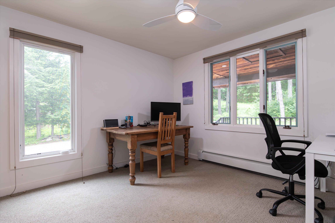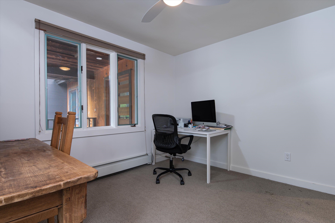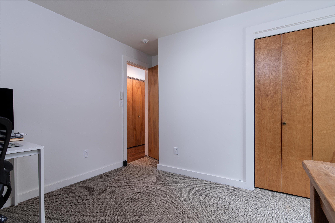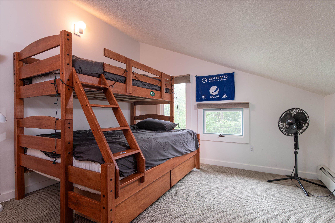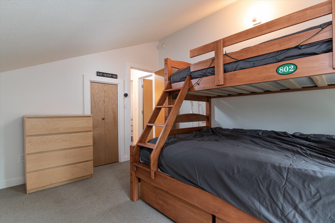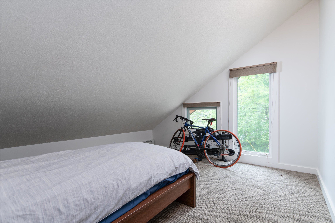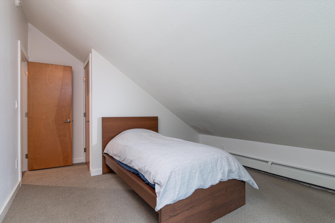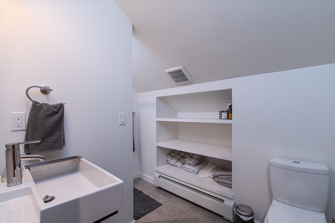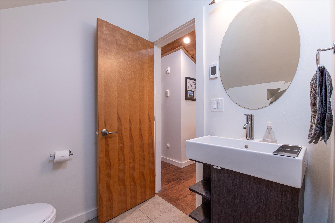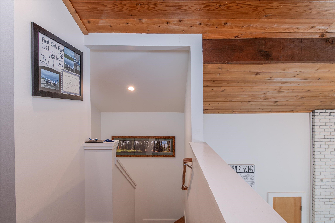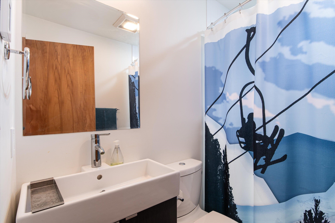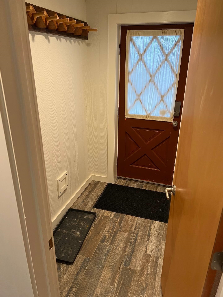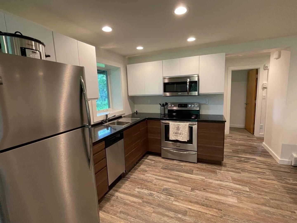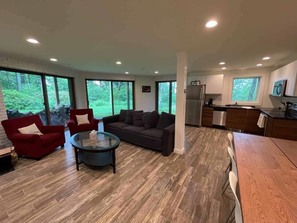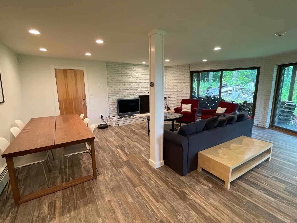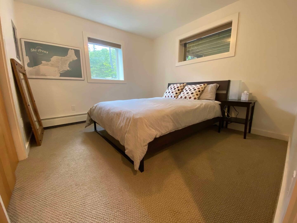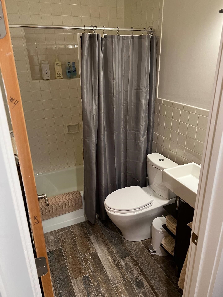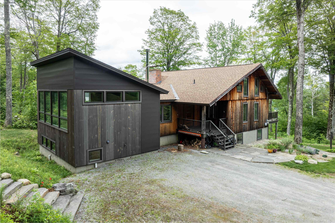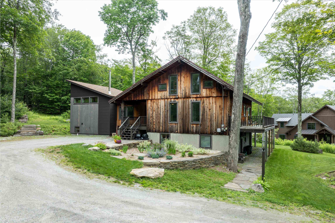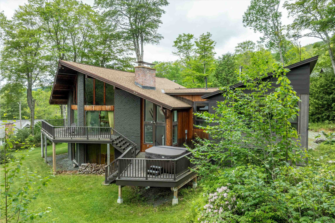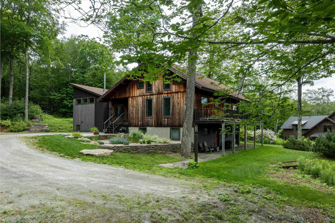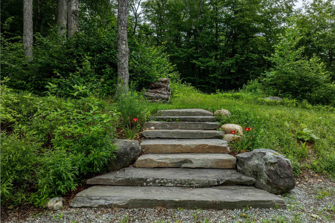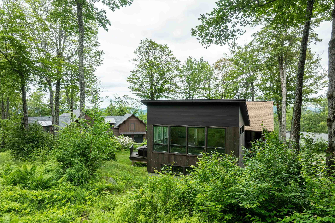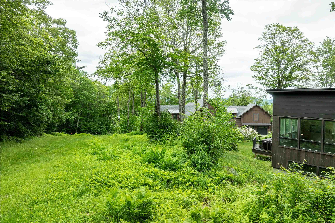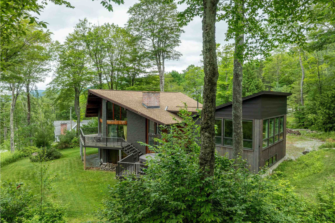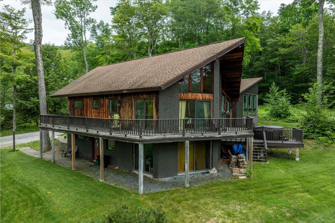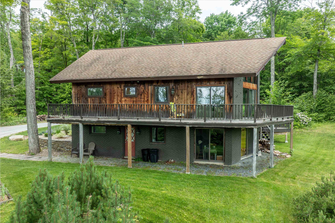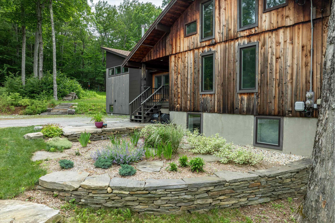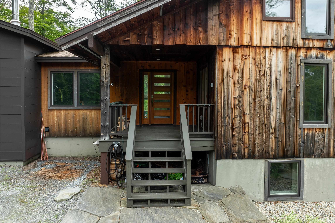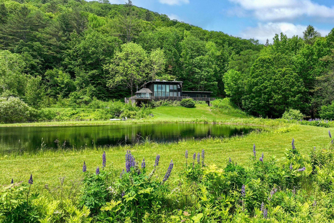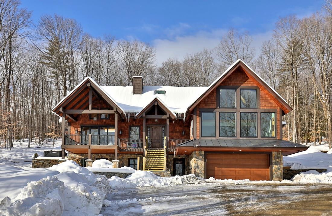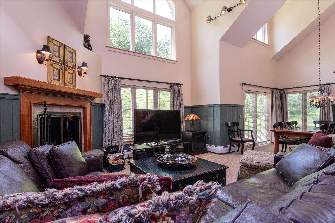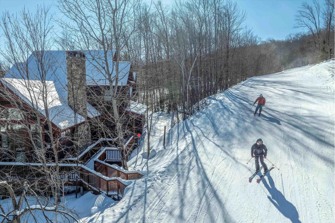1 of 57
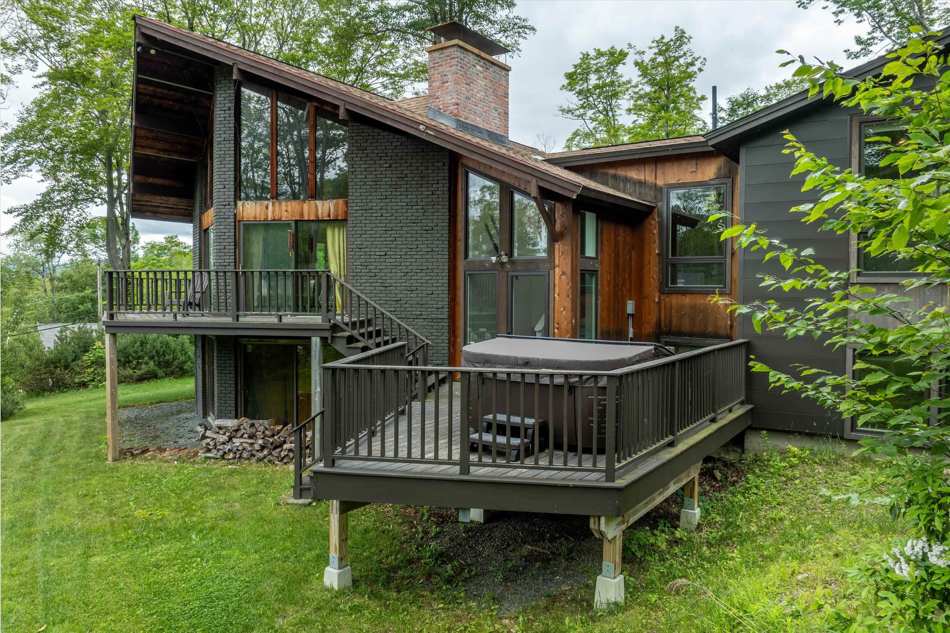
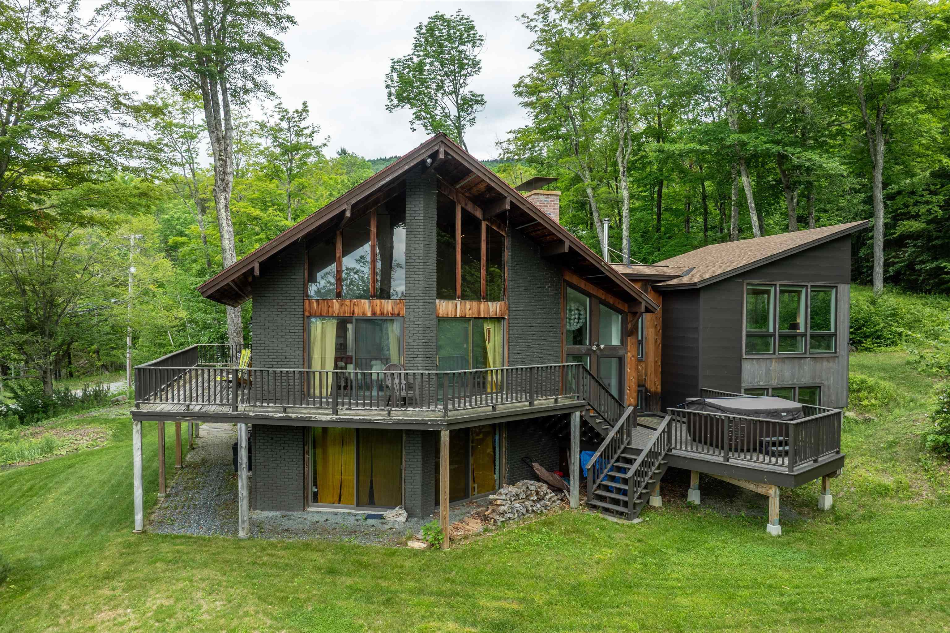
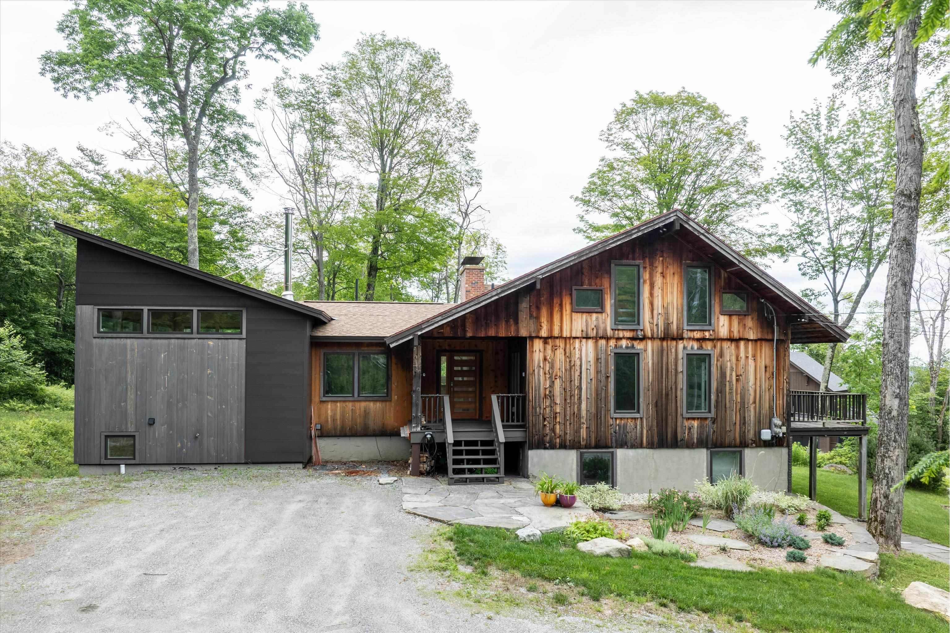
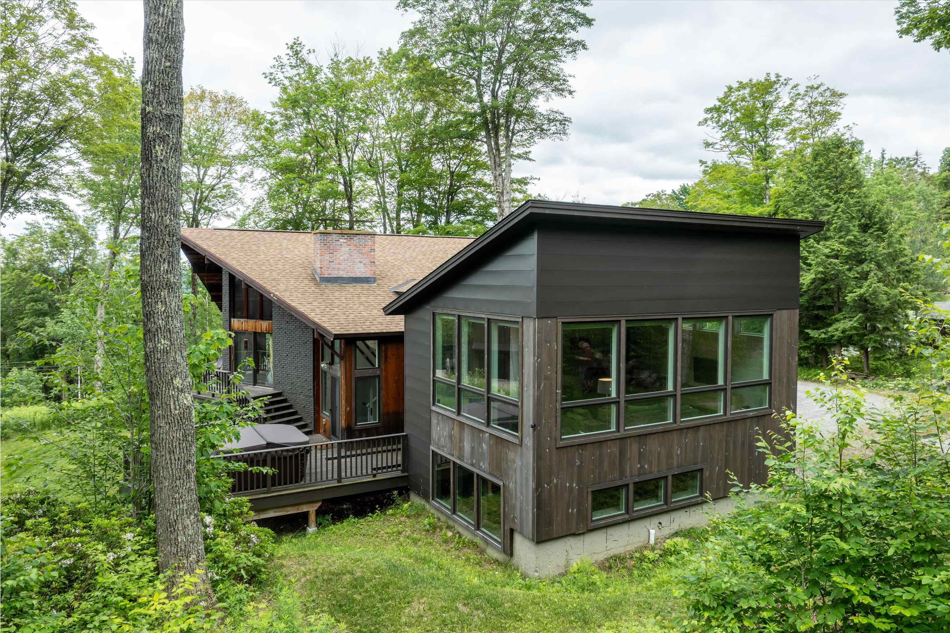
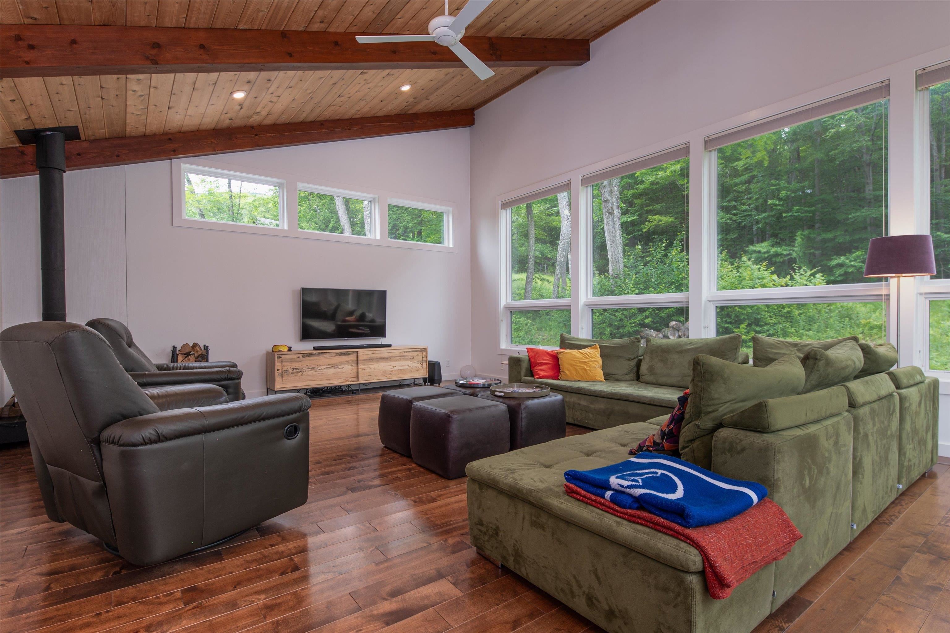
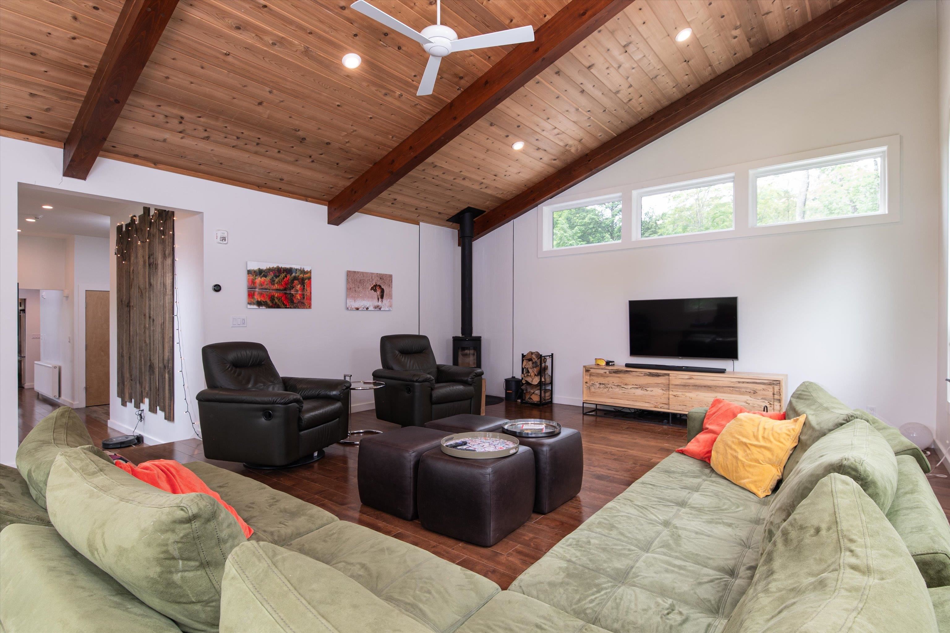
General Property Information
- Property Status:
- Active
- Price:
- $2, 300, 000
- Assessed:
- $0
- Assessed Year:
- County:
- VT-Windsor
- Acres:
- 0.60
- Property Type:
- Single Family
- Year Built:
- 1971
- Agency/Brokerage:
- Sarah Sheehan
William Raveis Real Estate Vermont Properties - Bedrooms:
- 6
- Total Baths:
- 4
- Sq. Ft. (Total):
- 4301
- Tax Year:
- 2025
- Taxes:
- $21, 443
- Association Fees:
Ski-in, ski-out from this exceptional home located directly on the Sachem Trail at Okemo Mountain. Fully renovated with a spacious addition in 2018, this two-family property offers flexibility, comfort, and incredible slope-side living. The main residence spans three levels with 4 bedrooms and 3 bathrooms, featuring an open-concept kitchen and dining area perfect for entertaining. Expansive windows frame long-range mountain views, while a wood-burning stove and fireplace create a cozy mountain retreat. A spacious living room with soaring ceilings and a wood-burning stove creates the ultimate gathering space—perfect for cozying up with family and friends after a day on the slopes. Expansive windows bring in natural light and stunning views of the Sachem Trail, blending comfort with mountain charm. The primary bedroom is ensuite and includes a walk-in closet for added comfort. The lower-level apartment includes 2 bedrooms, a full kitchen, and a wood-burning fireplace—ideal for guests, rental income, or multigenerational living. If preferred, the home could be easily converted back to a single-family residence. Enjoy après-ski evenings on the large deck with hot tub, overlooking the trails and mountains. Whether you're seeking a personal ski home, a family mountain getaway, or a rental opportunity, this property delivers unmatched location and lifestyle. Visit the Okemo real estate community today. Taxes are based on town assessment. ROFR
Interior Features
- # Of Stories:
- 3
- Sq. Ft. (Total):
- 4301
- Sq. Ft. (Above Ground):
- 4301
- Sq. Ft. (Below Ground):
- 0
- Sq. Ft. Unfinished:
- 0
- Rooms:
- 11
- Bedrooms:
- 6
- Baths:
- 4
- Interior Desc:
- Blinds, Cathedral Ceiling, Ceiling Fan, Dining Area, Fireplace - Screens/Equip, Fireplace - Wood, Fireplaces - 2, Furnished, Hot Tub, In-Law/Accessory Dwelling, Kitchen Island, Kitchen/Dining, Primary BR w/ BA, Natural Light, Vaulted Ceiling, Walk-in Closet, Programmable Thermostat, Laundry - 1st Floor
- Appliances Included:
- Dishwasher, Disposal, Dryer, Range Hood, Microwave, Range - Electric, Refrigerator, Washer, Water Heater
- Flooring:
- Carpet, Tile, Wood
- Heating Cooling Fuel:
- Water Heater:
- Basement Desc:
- Slab
Exterior Features
- Style of Residence:
- Chalet, Contemporary, Multi-Family, Multi-Level, Tri-Level, Walkout Lower Level
- House Color:
- Time Share:
- No
- Resort:
- No
- Exterior Desc:
- Exterior Details:
- Deck, Hot Tub, Natural Shade, Porch - Covered
- Amenities/Services:
- Land Desc.:
- Country Setting, Landscaped, Mountain View, Ski Area, Ski Trailside, Sloping, Trail/Near Trail, View, Walking Trails, Mountain, Near Golf Course, Near Paths, Near Shopping, Near Skiing, Near Snowmobile Trails, Near School(s)
- Suitable Land Usage:
- Roof Desc.:
- Shingle - Architectural
- Driveway Desc.:
- Gravel
- Foundation Desc.:
- Concrete
- Sewer Desc.:
- Public
- Garage/Parking:
- No
- Garage Spaces:
- 0
- Road Frontage:
- 105
Other Information
- List Date:
- 2025-07-03
- Last Updated:


