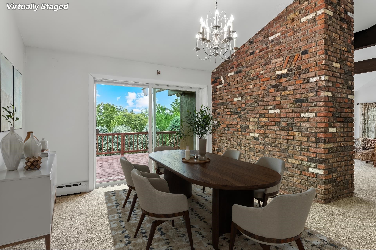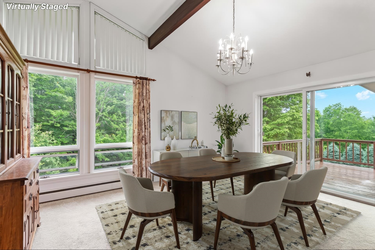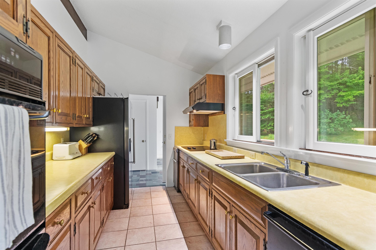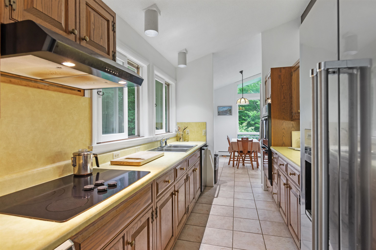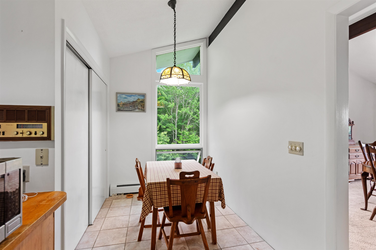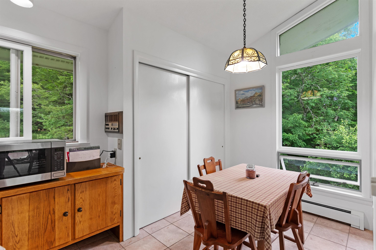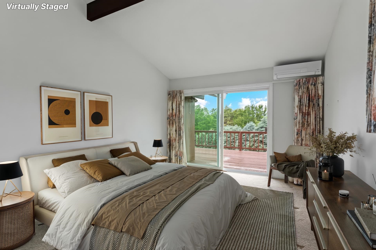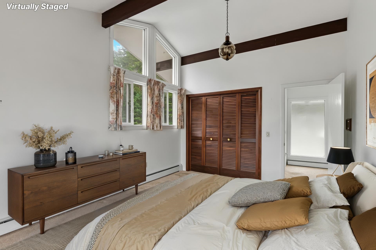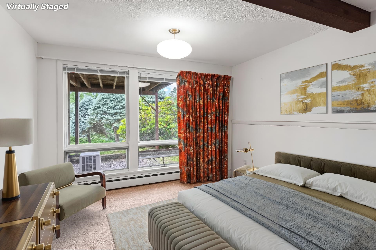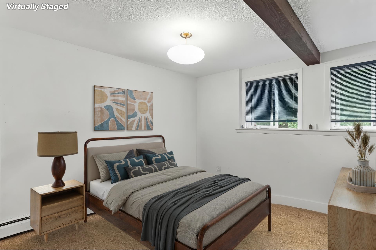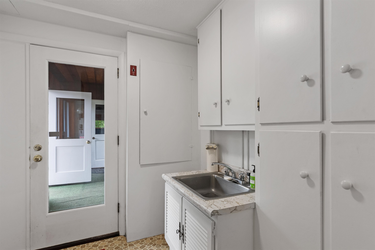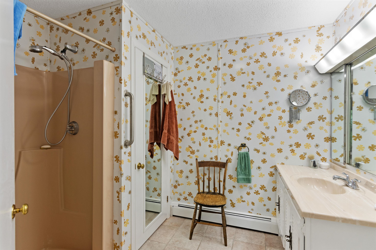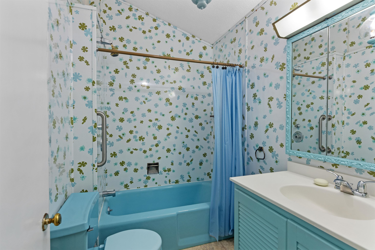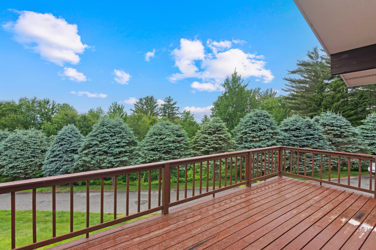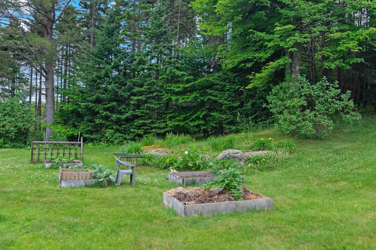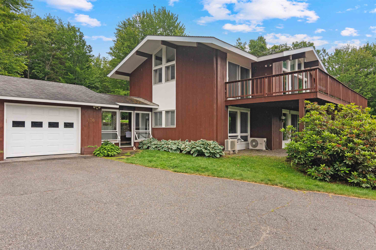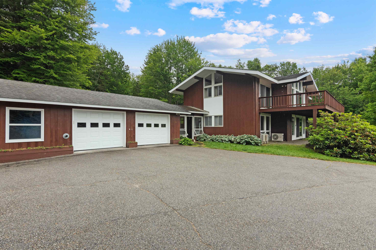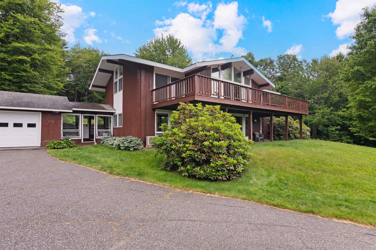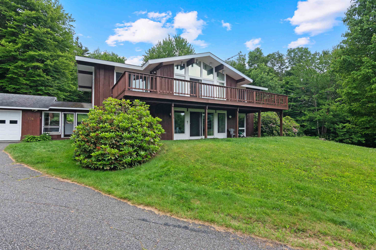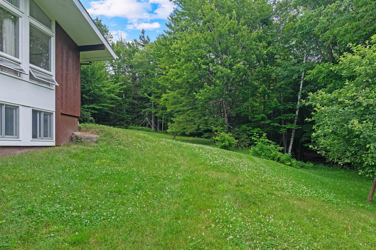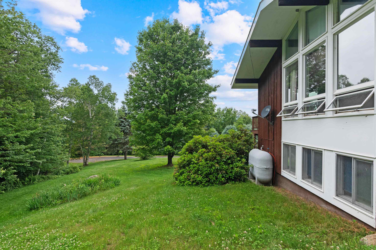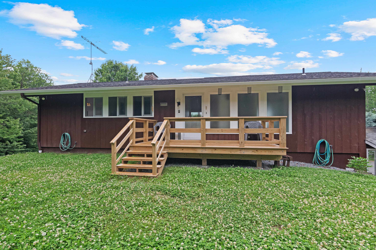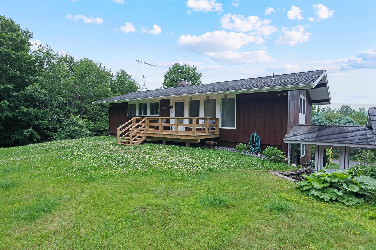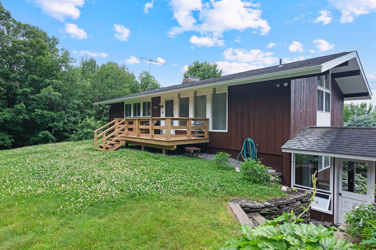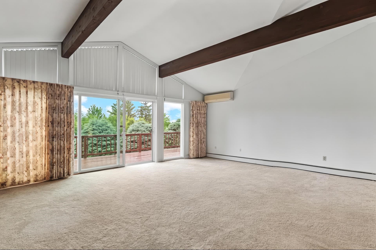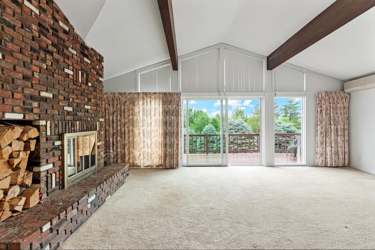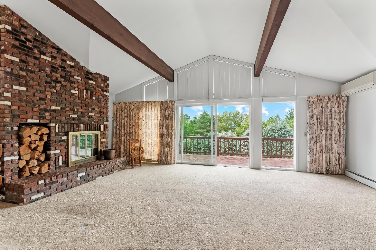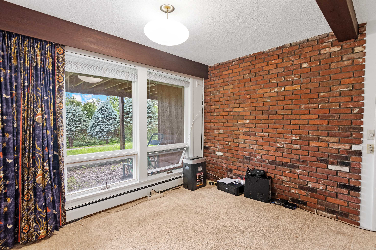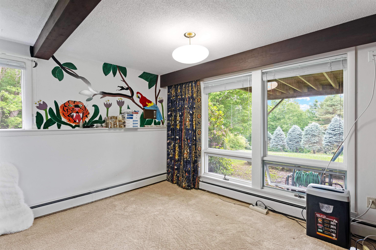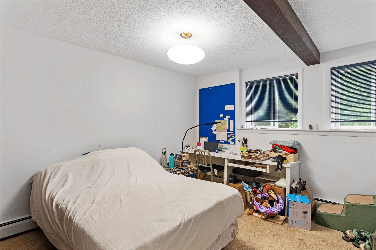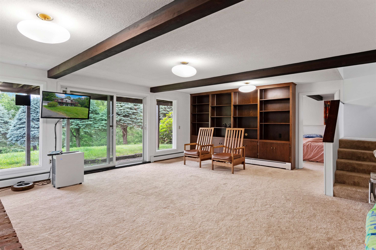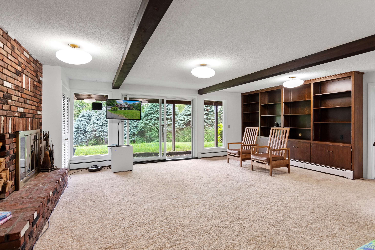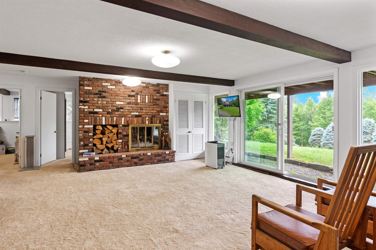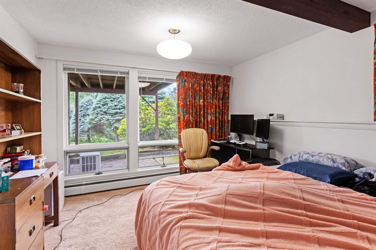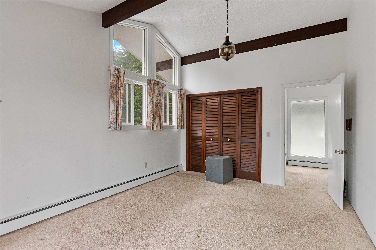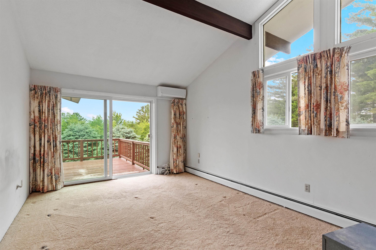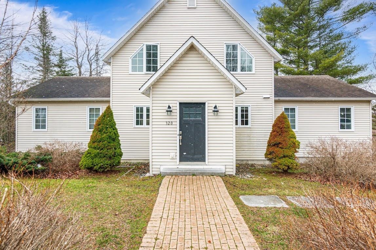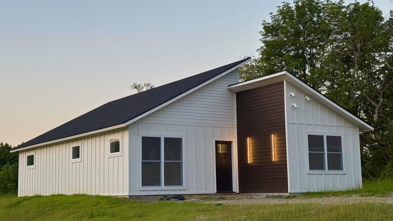1 of 42
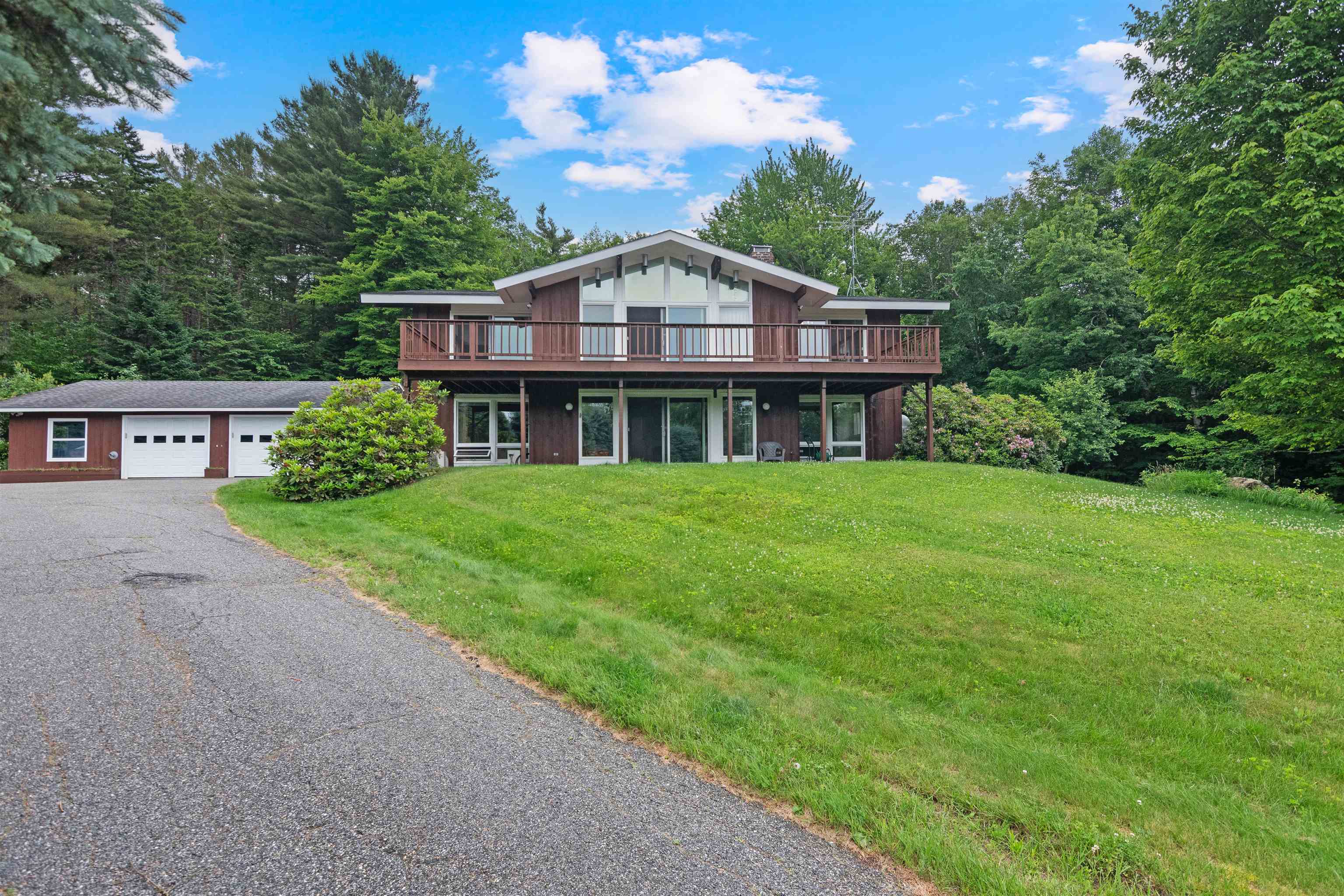

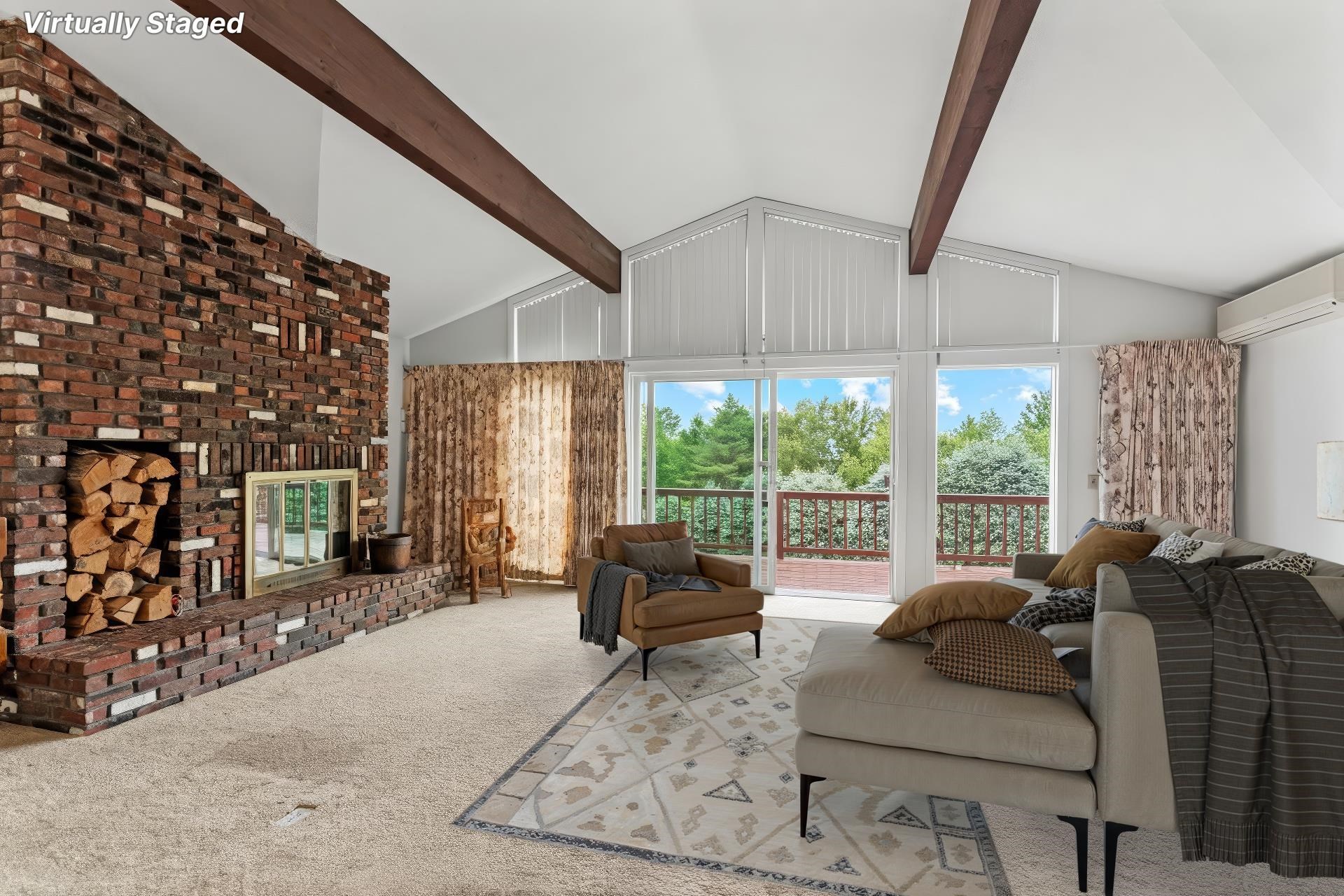

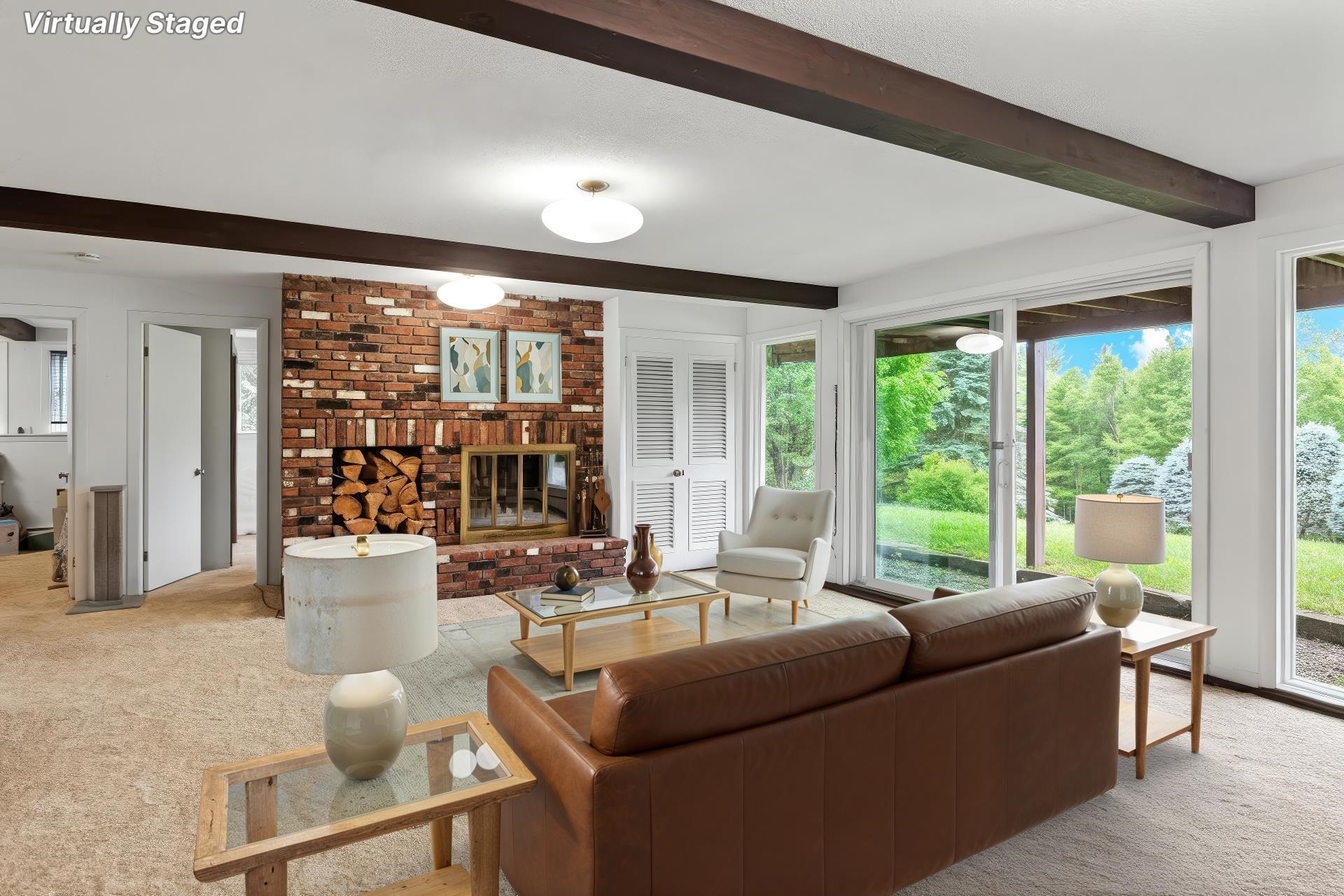

General Property Information
- Property Status:
- Active
- Price:
- $589, 000
- Assessed:
- $0
- Assessed Year:
- County:
- VT-Lamoille
- Acres:
- 6.43
- Property Type:
- Single Family
- Year Built:
- 1971
- Agency/Brokerage:
- Taylor White
KW Vermont - Bedrooms:
- 3
- Total Baths:
- 2
- Sq. Ft. (Total):
- 2614
- Tax Year:
- 2025
- Taxes:
- $9, 932
- Association Fees:
Built by its original owners and meticulously maintained ever since, this beautiful property is tucked away on 6+ private acres on a quiet dead-end road, just five minutes from downtown Morrisville and a short drive to Stowe. Set on a spacious, private lot, the home offers the ideal blend of peaceful country living with convenient access to local amenities, outdoor recreation, and year-round adventure. Thoughtfully preserved and full of potential, it's ready for your personal touch and updates to make it truly your own.The main living level features a bright and airy living room with vaulted ceilings, exposed wood beams, and large windows that invite natural light throughout the day. Depending on the time of year, you will have mountain views from this space! The charming galley-style kitchen includes even more windows and a cozy breakfast nook, while the formal dining room connects seamlessly to both the kitchen and living room. The main floor includes a primary bedroom with a full bath and direct access to the front deck. On the entry level, you will find 2 bedrooms, an office, and a generous family room with floor-to-ceiling windows, a brick fireplace wall, and direct access to the front yard. A full bath, laundry room & utility space complete this level. Enjoy Vermont’s seasons with over 6 acres of land at the end of a private road, there’s plenty of room to garden, play, or simply relax in nature.
Interior Features
- # Of Stories:
- 2
- Sq. Ft. (Total):
- 2614
- Sq. Ft. (Above Ground):
- 1325
- Sq. Ft. (Below Ground):
- 1289
- Sq. Ft. Unfinished:
- 36
- Rooms:
- 8
- Bedrooms:
- 3
- Baths:
- 2
- Interior Desc:
- Central Vacuum, Blinds, Cathedral Ceiling, Dining Area, Draperies, Fireplace - Wood, Fireplaces - 2, Living/Dining, Natural Light, Natural Woodwork, Laundry - 1st Floor
- Appliances Included:
- Cooktop - Electric, Disposal, Dryer, Oven - Double, Refrigerator, Washer, Water Heater - Off Boiler
- Flooring:
- Carpet, Slate/Stone, Vinyl
- Heating Cooling Fuel:
- Water Heater:
- Basement Desc:
- Finished, Walkout, Exterior Access
Exterior Features
- Style of Residence:
- Craftsman
- House Color:
- Brown
- Time Share:
- No
- Resort:
- No
- Exterior Desc:
- Exterior Details:
- Deck, Garden Space, Natural Shade
- Amenities/Services:
- Land Desc.:
- Country Setting, Hilly, Mountain View, Secluded, Wooded
- Suitable Land Usage:
- Roof Desc.:
- Shingle
- Driveway Desc.:
- Paved
- Foundation Desc.:
- Concrete
- Sewer Desc.:
- Concrete, Leach Field, On-Site Septic Exists
- Garage/Parking:
- Yes
- Garage Spaces:
- 2
- Road Frontage:
- 0
Other Information
- List Date:
- 2025-07-03
- Last Updated:


