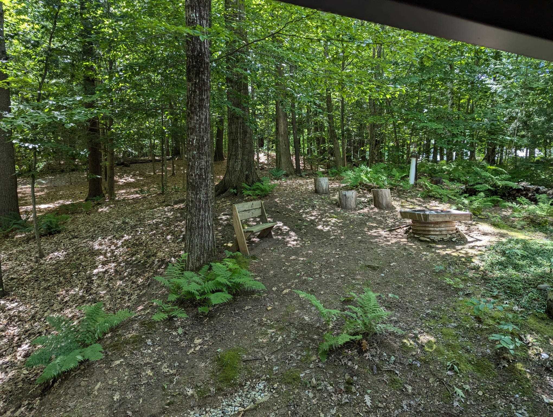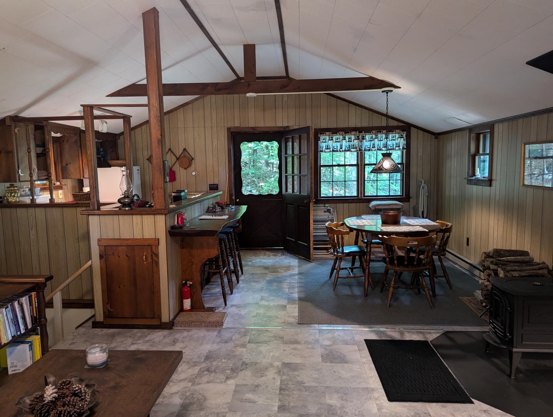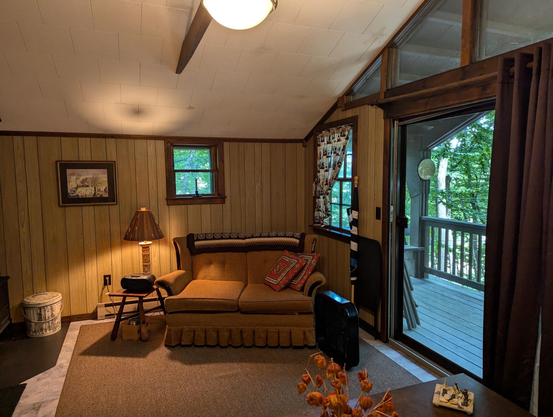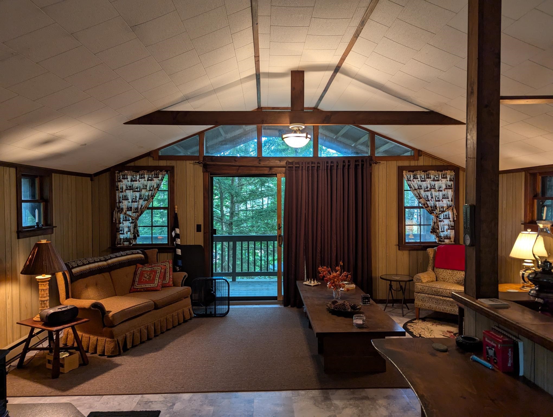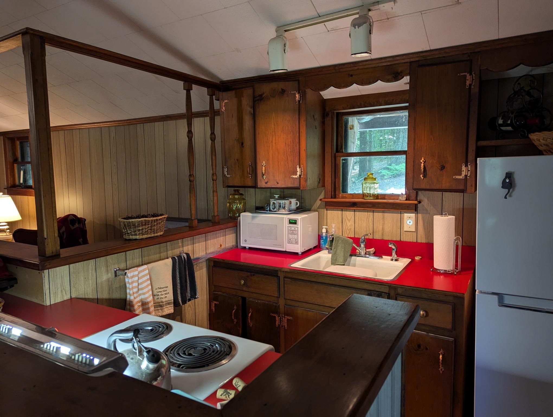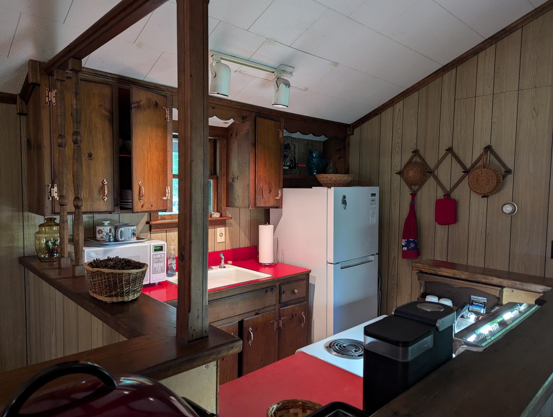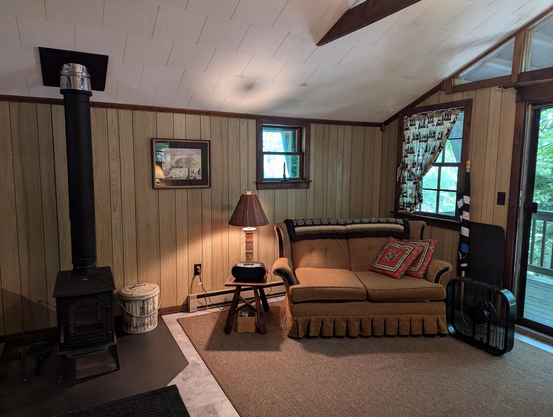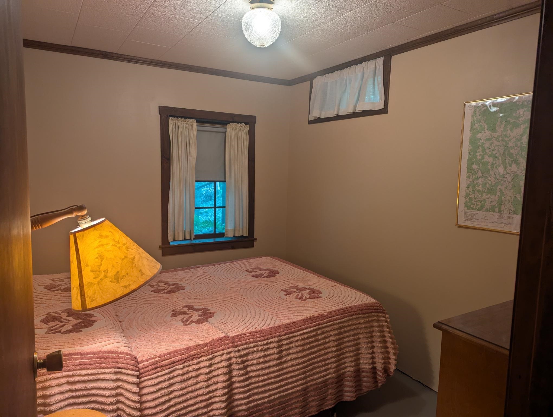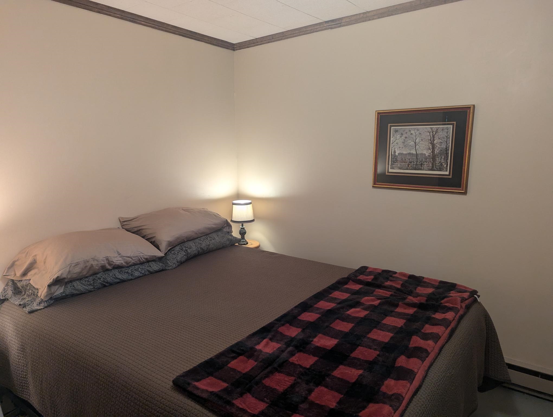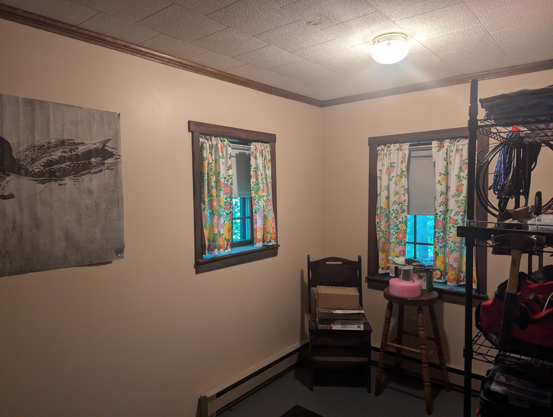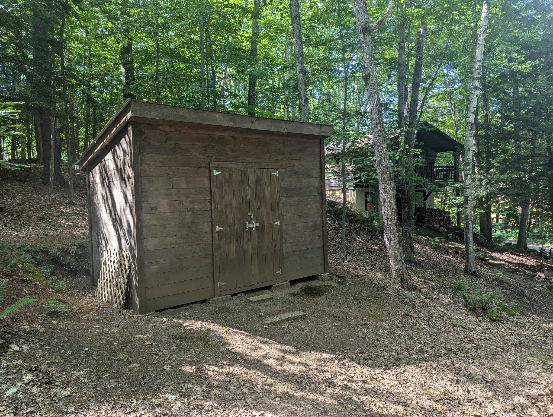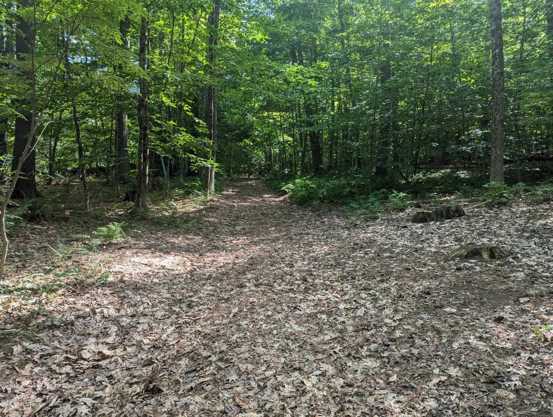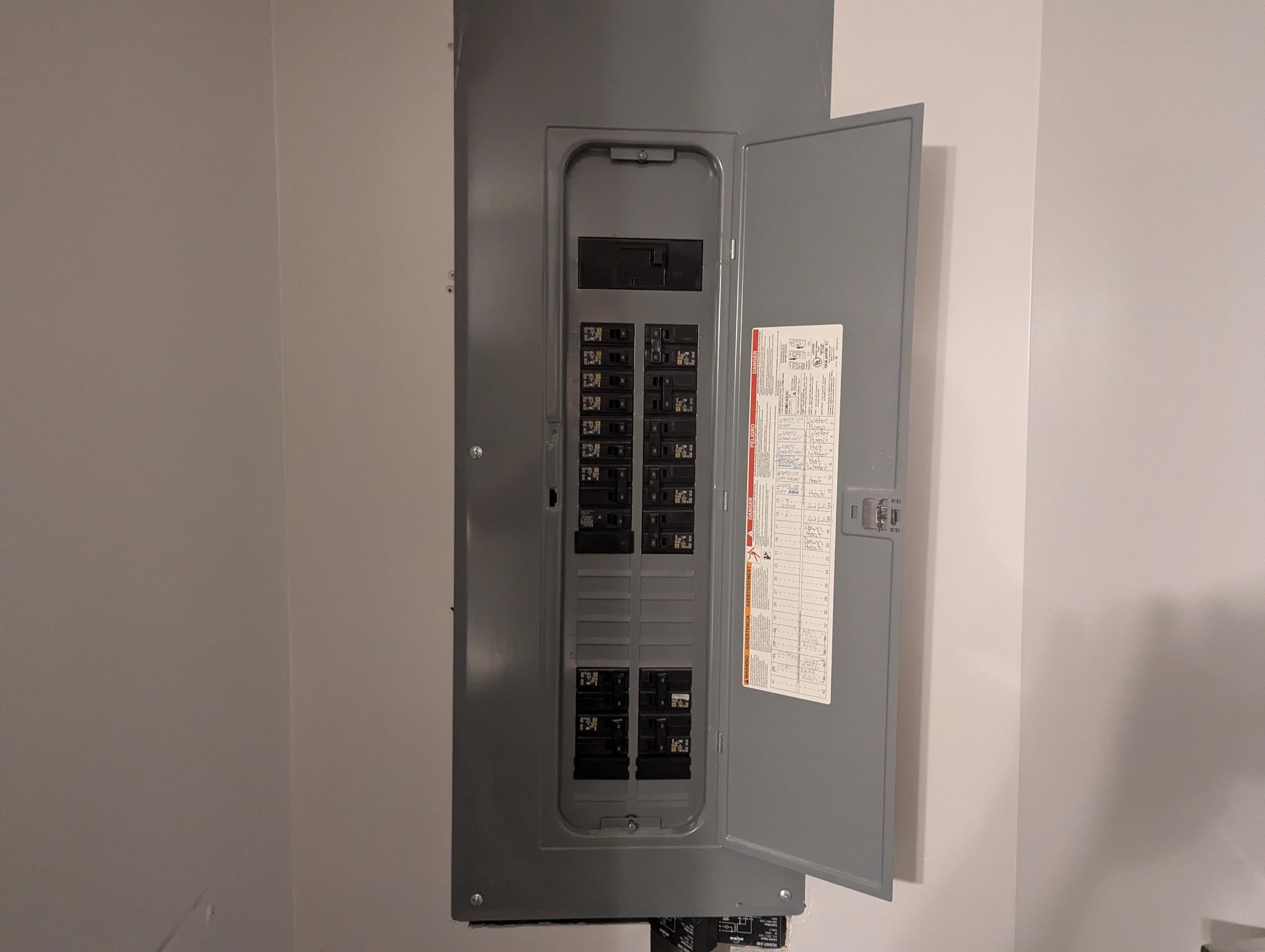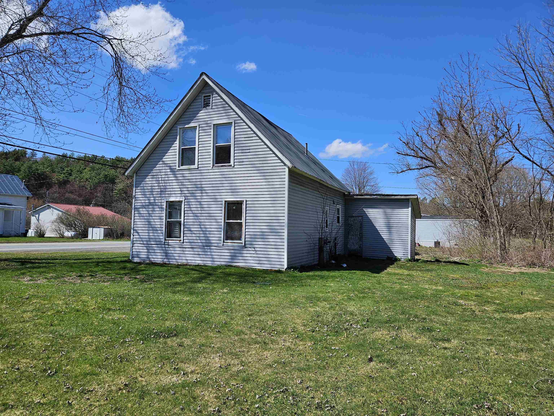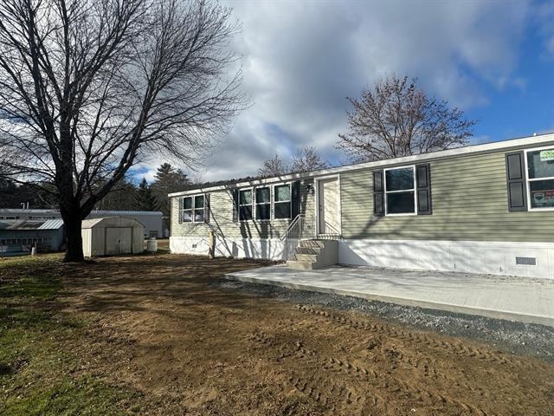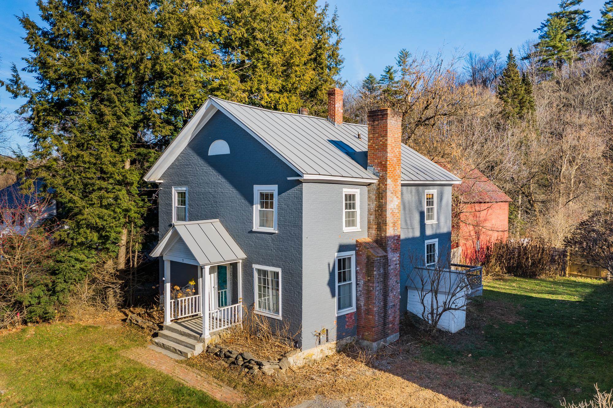1 of 19
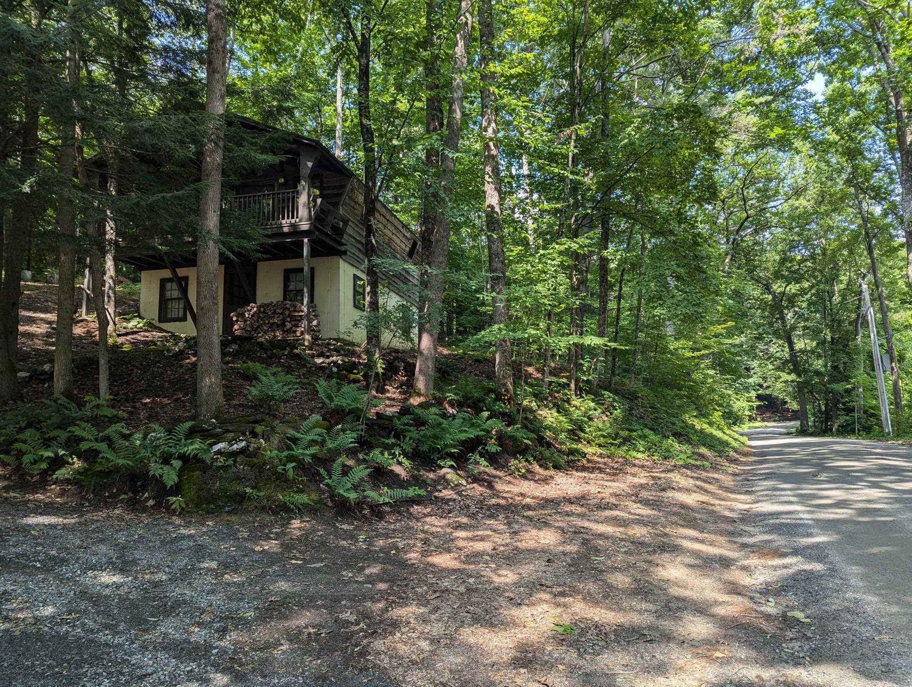
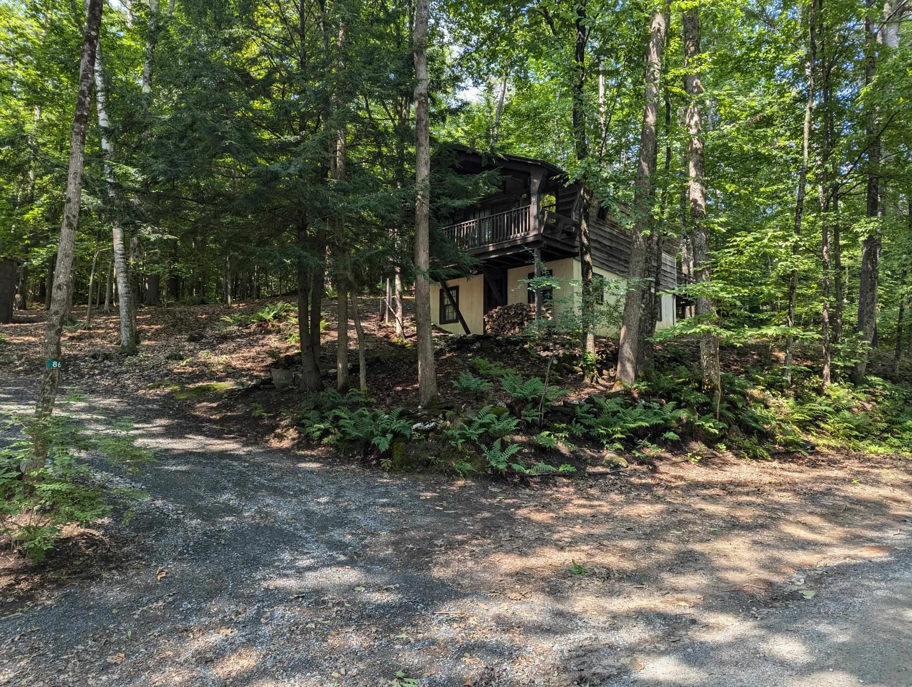
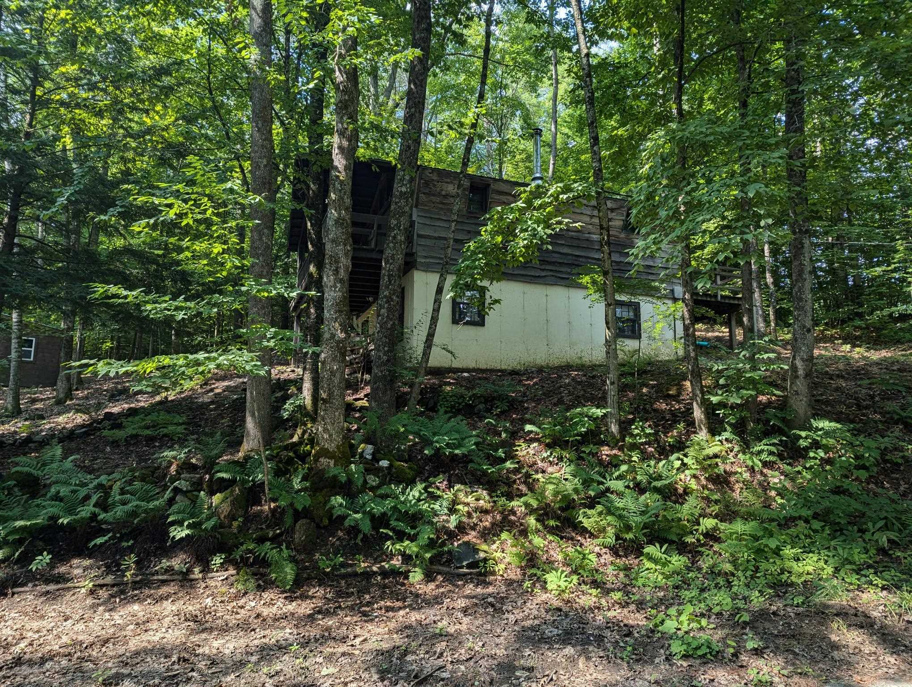
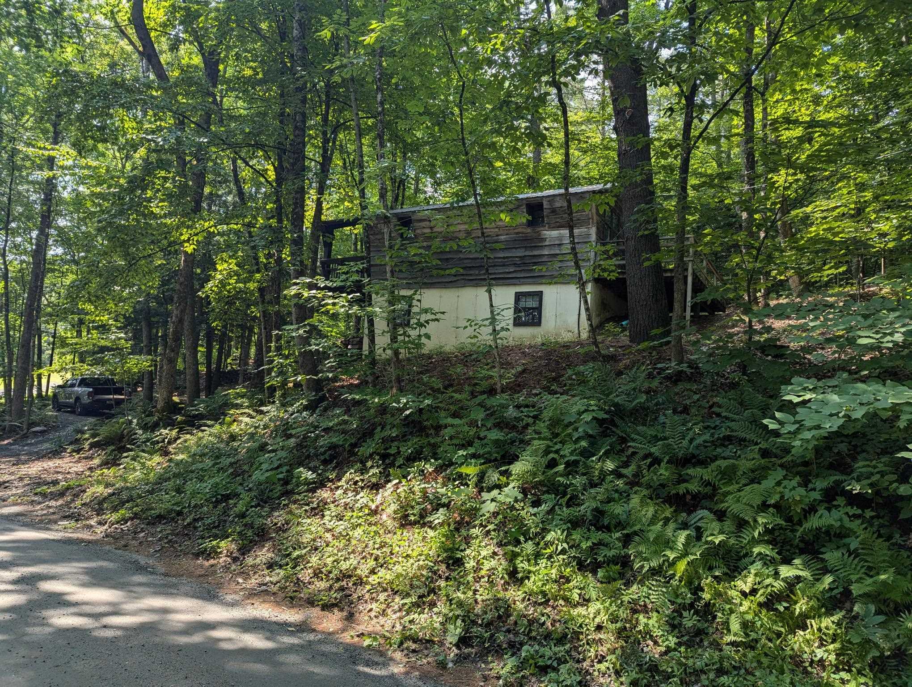
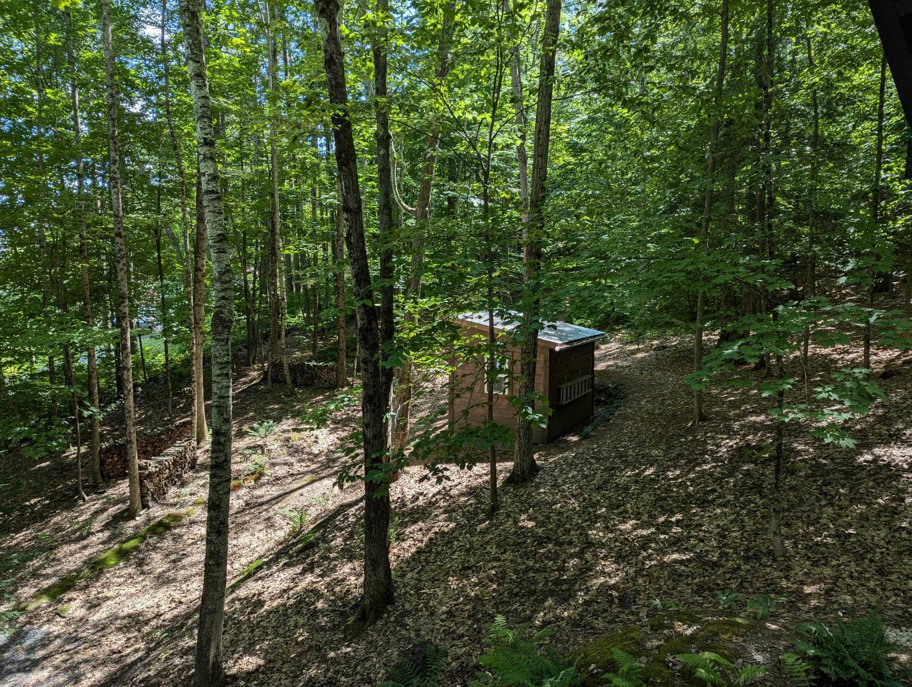
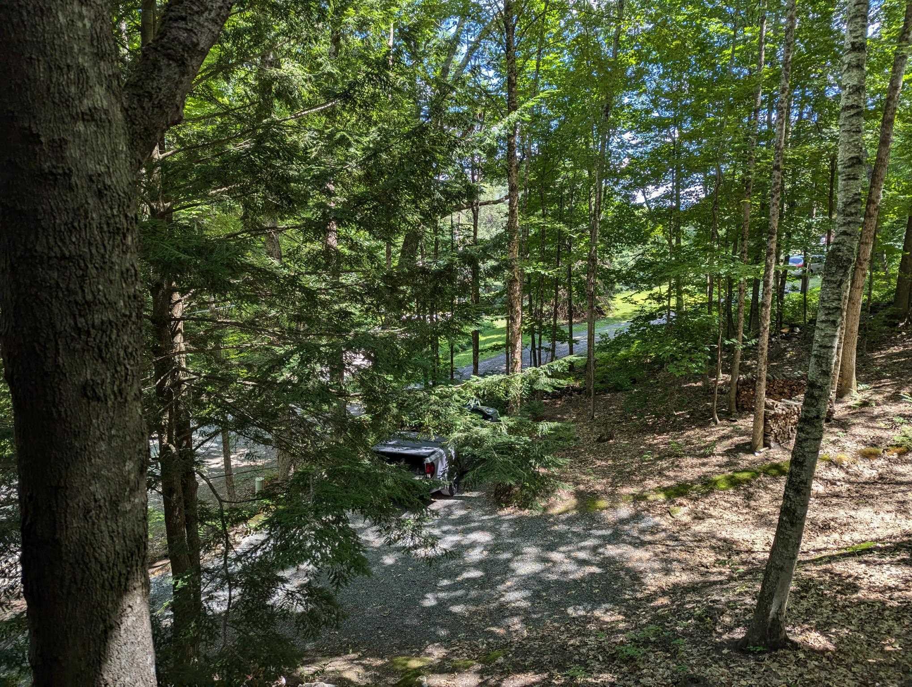
General Property Information
- Property Status:
- Active
- Price:
- $249, 900
- Assessed:
- $0
- Assessed Year:
- County:
- VT-Windsor
- Acres:
- 3.60
- Property Type:
- Single Family
- Year Built:
- 1969
- Agency/Brokerage:
- Jim Bialowski
BHG Masiello Keene - Bedrooms:
- 3
- Total Baths:
- 1
- Sq. Ft. (Total):
- 940
- Tax Year:
- 2025
- Taxes:
- $3, 875
- Association Fees:
Tucked away on a quiet, town-maintained road, this charming chalet offers the perfect blend of seclusion and convenience. Just 5 minutes from the quaint center of Hartland and only 20 minutes to the vibrant towns of Woodstock, Vermont and Lebanon, New Hampshire, you’ll enjoy the serenity of country living without sacrificing access to shops, dining, and cultural attractions. Inside, this inviting home features an open-concept main level with a warm, rustic feel. The cozy living room centers around a woodstove—perfect for curling up with a book on chilly evenings—while the adjoining kitchen and dining area are ideal for gathering with friends and family. Downstairs, you'll find three comfortable bedrooms and a full bath, offering space for guests or a growing family. Situated on 3.6± acres of natural beauty, the property is a haven for outdoor enthusiasts. Whether you're exploring nearby VAST snowmobile trails, skiing the slopes of Killington just 45 minutes away, or simply soaking in the peaceful sights and sounds of nature, this home is your gateway to four-season adventure. If you're seeking a peaceful escape with the soul of Vermont and easy access to everything the Upper Valley has to offer, this could be the perfect place to call home.
Interior Features
- # Of Stories:
- 1
- Sq. Ft. (Total):
- 940
- Sq. Ft. (Above Ground):
- 480
- Sq. Ft. (Below Ground):
- 460
- Sq. Ft. Unfinished:
- 20
- Rooms:
- 6
- Bedrooms:
- 3
- Baths:
- 1
- Interior Desc:
- Appliances Included:
- Microwave, Range - Electric, Refrigerator
- Flooring:
- Carpet, Vinyl
- Heating Cooling Fuel:
- Water Heater:
- Basement Desc:
- Concrete, Concrete Floor, Daylight, Finished, Full, Stairs - Interior, Walkout
Exterior Features
- Style of Residence:
- Chalet
- House Color:
- Brown
- Time Share:
- No
- Resort:
- Exterior Desc:
- Exterior Details:
- Shed
- Amenities/Services:
- Land Desc.:
- Country Setting, Wooded
- Suitable Land Usage:
- Roof Desc.:
- Metal
- Driveway Desc.:
- Gravel
- Foundation Desc.:
- Concrete
- Sewer Desc.:
- 1000 Gallon, Concrete, On-Site Septic Exists, Private
- Garage/Parking:
- No
- Garage Spaces:
- 0
- Road Frontage:
- 110
Other Information
- List Date:
- 2025-07-03
- Last Updated:


