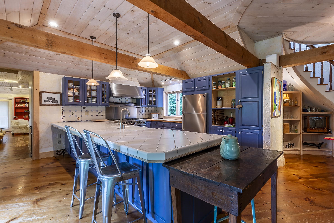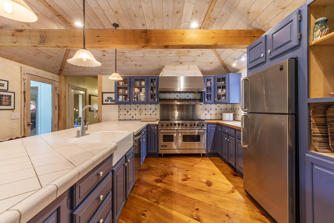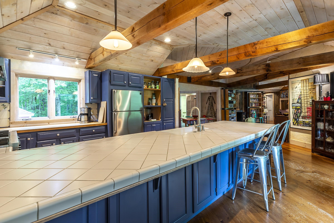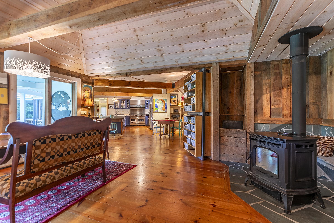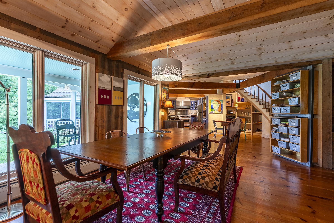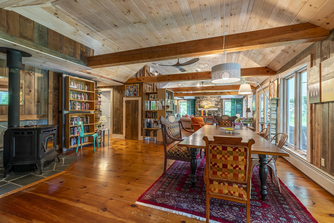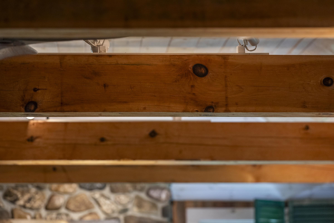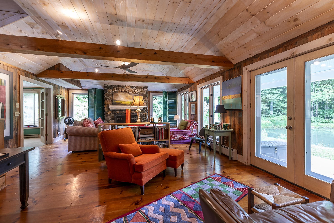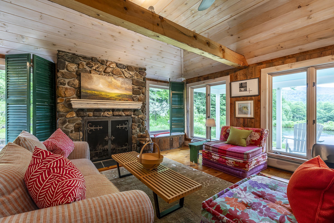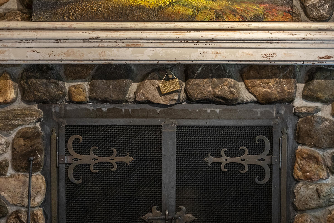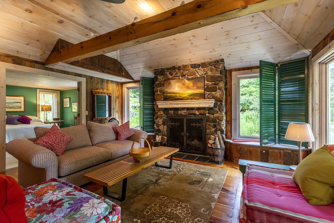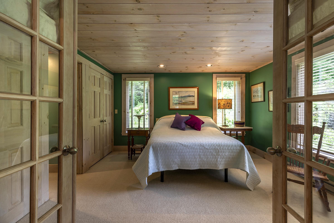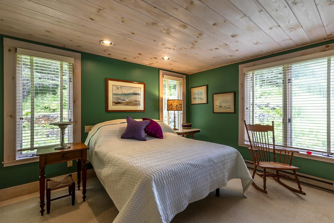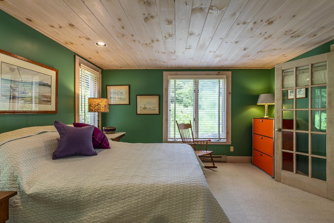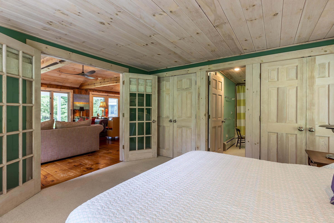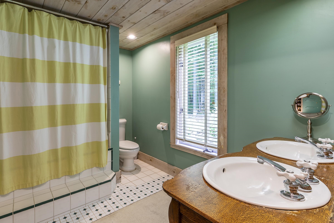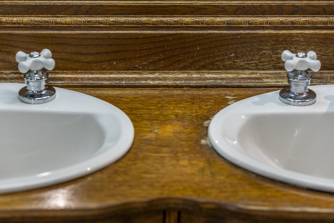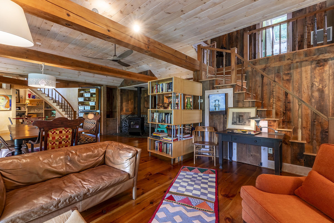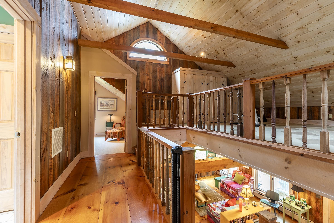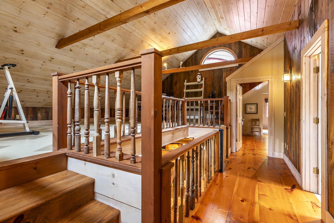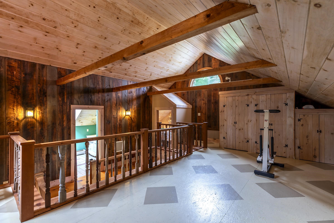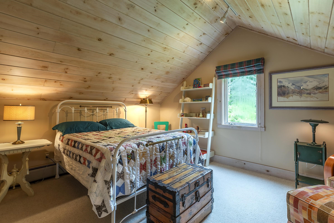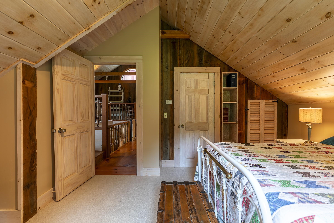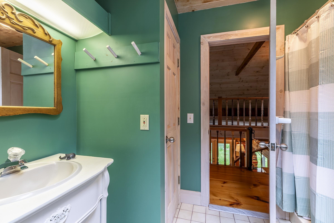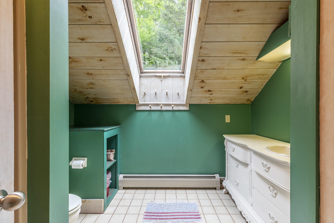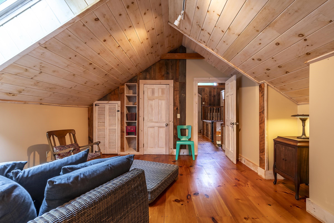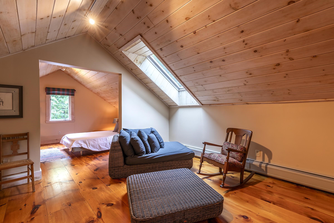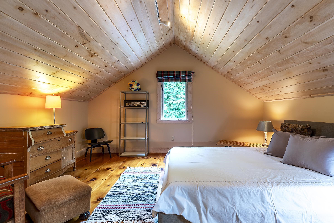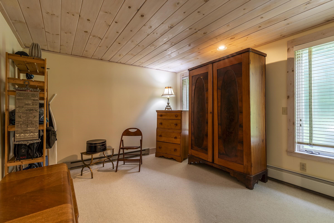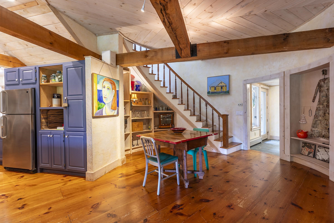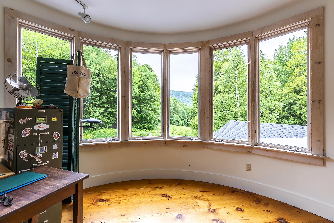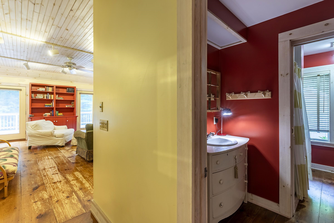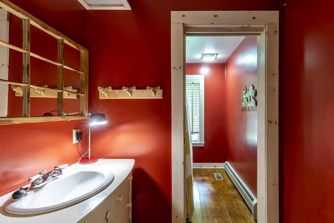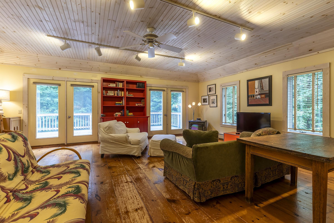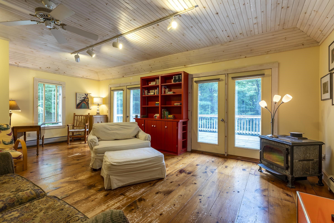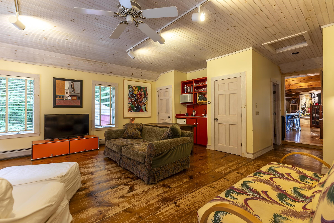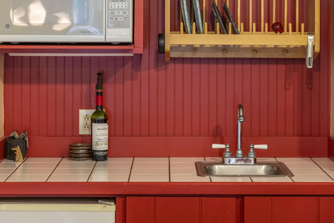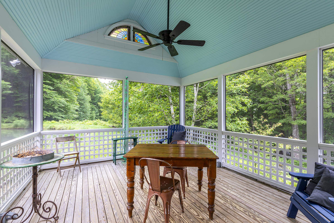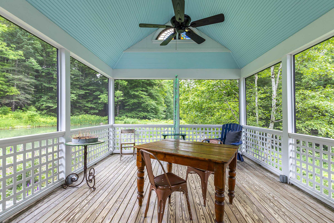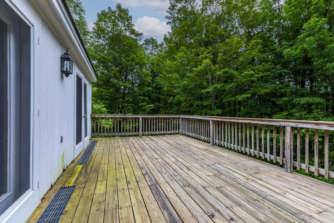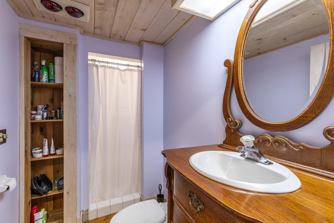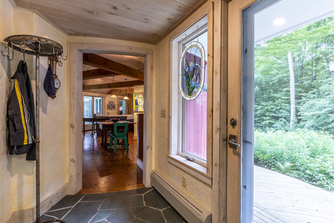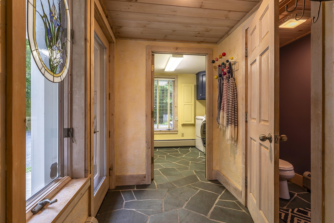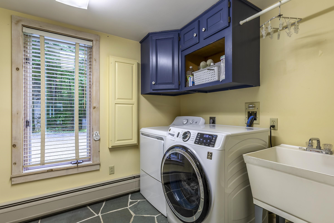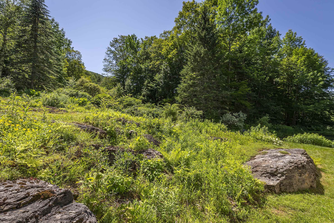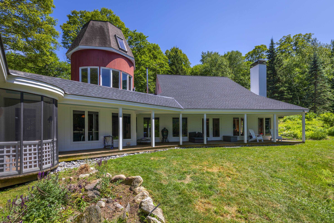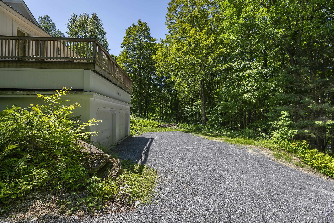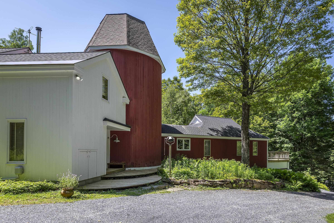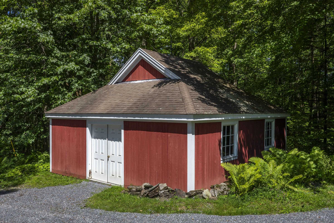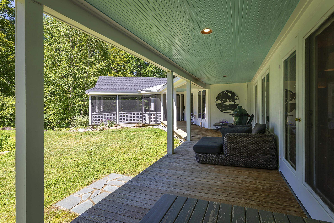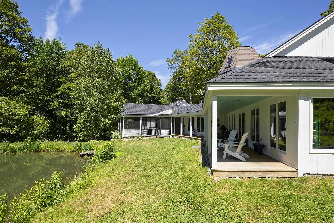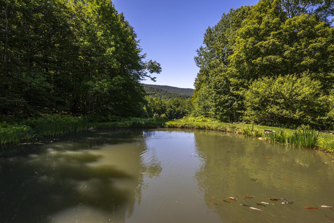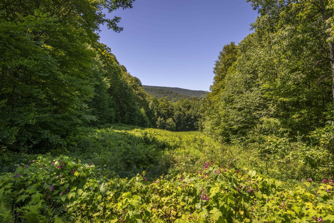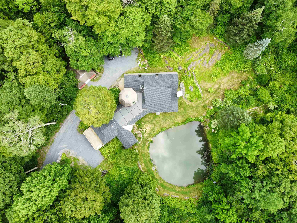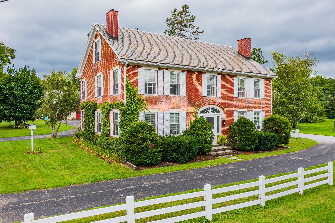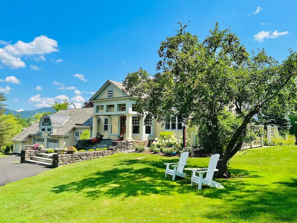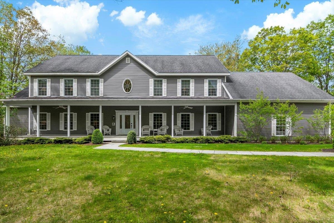1 of 60
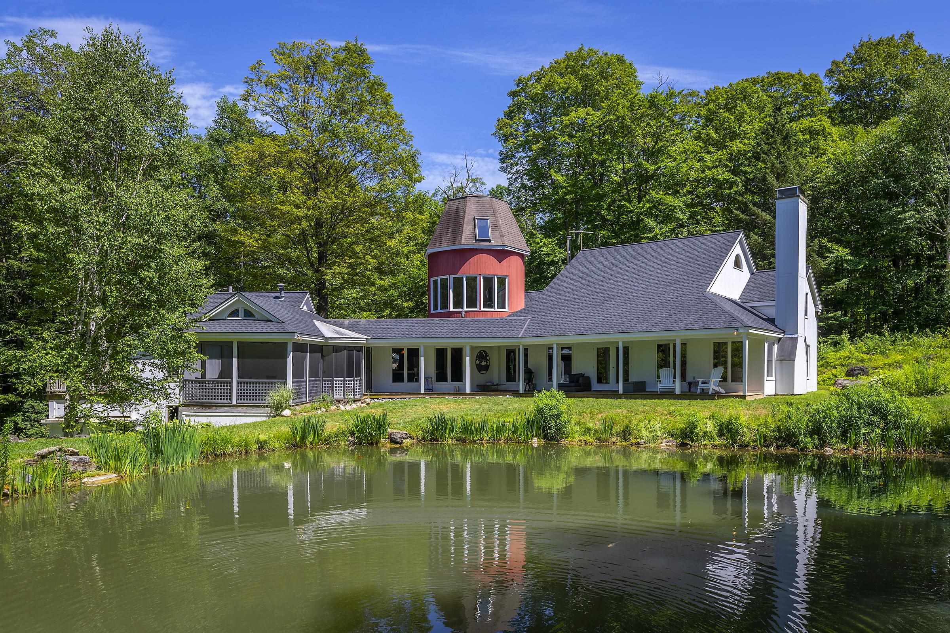
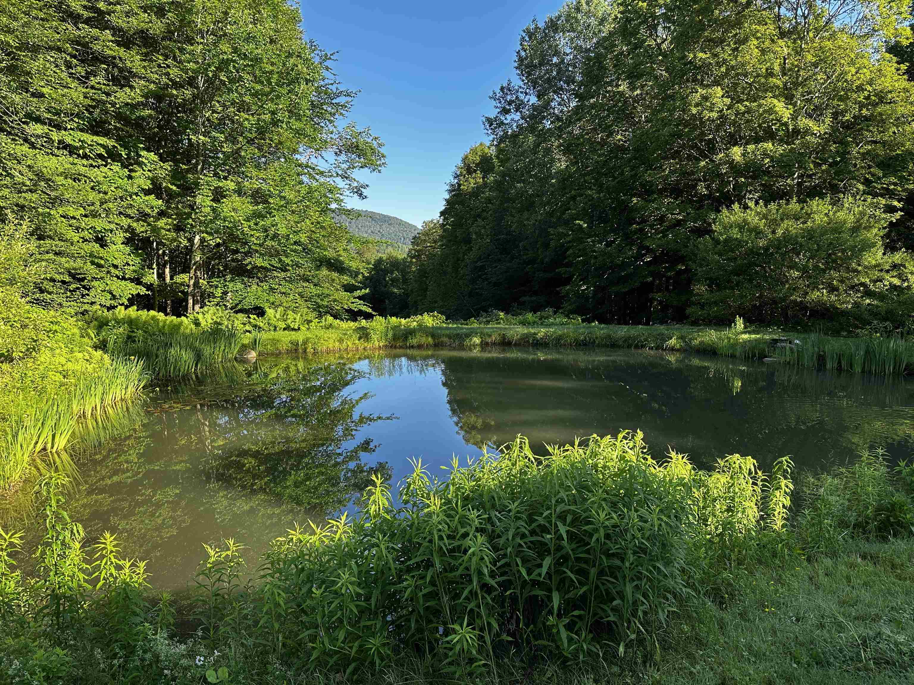
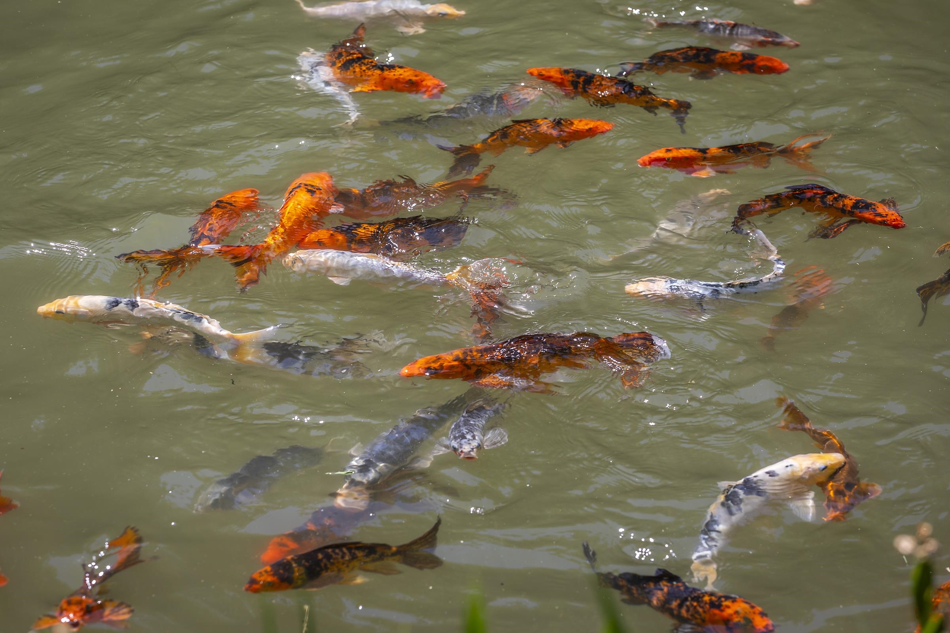
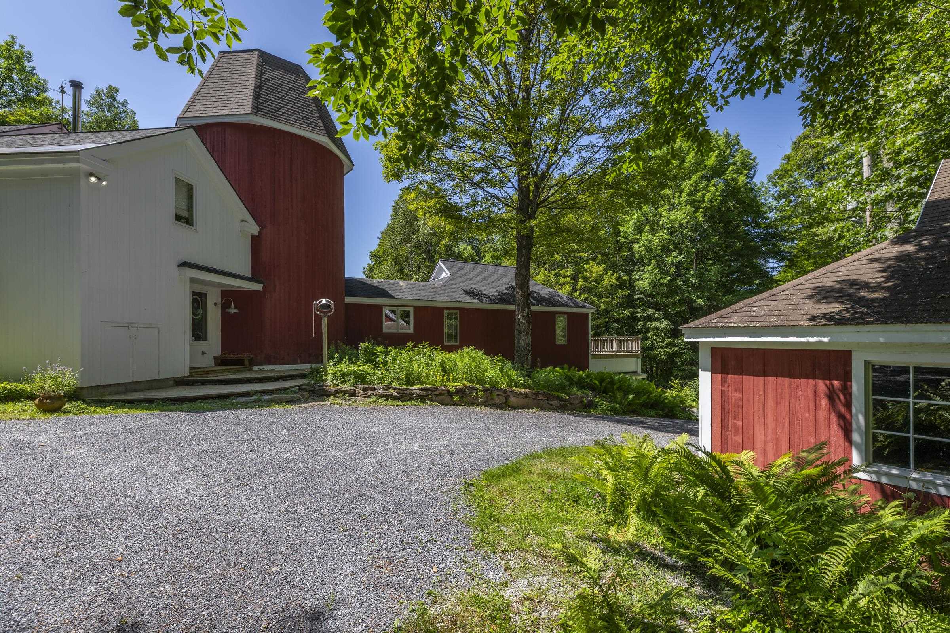
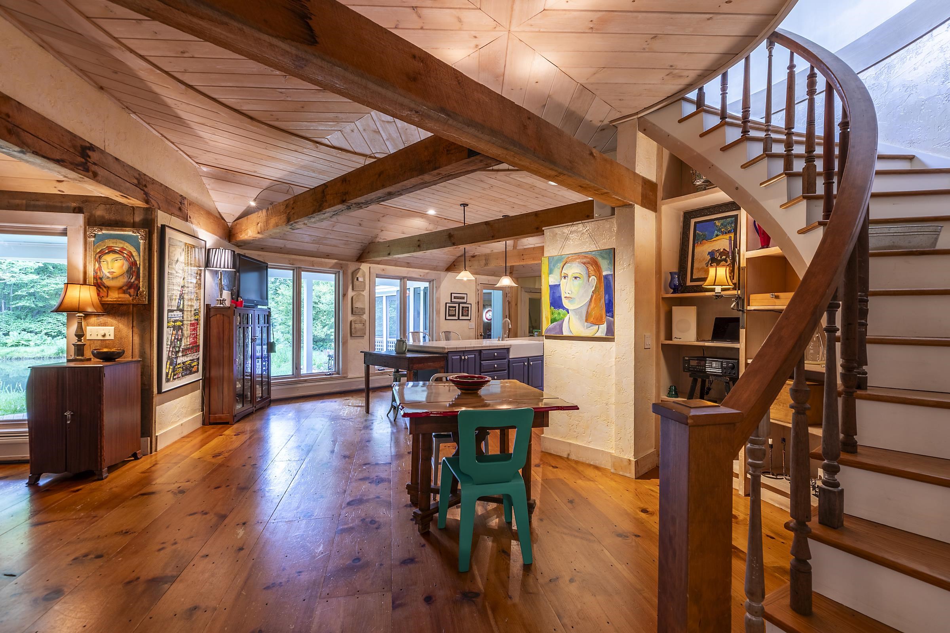
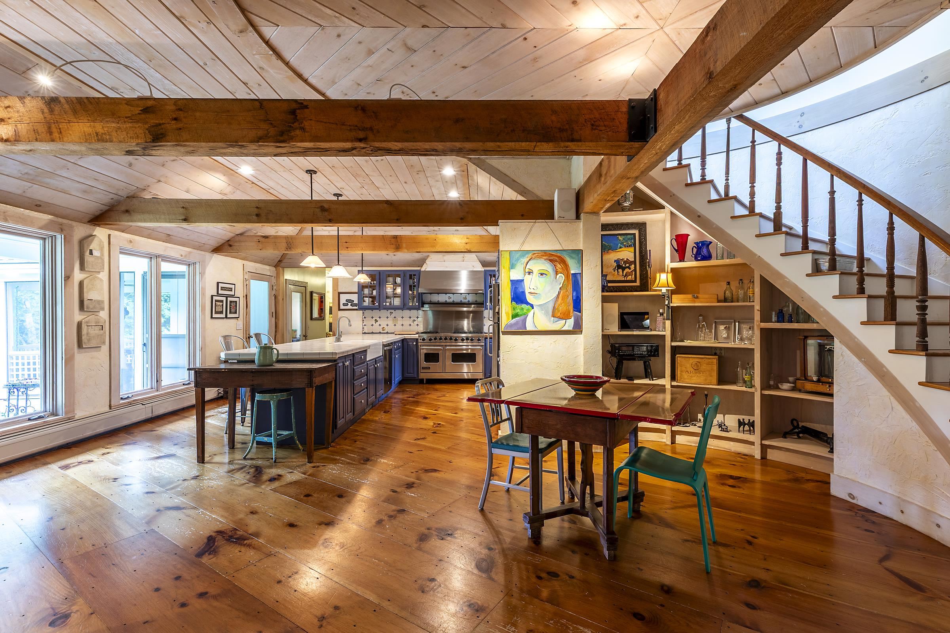
General Property Information
- Property Status:
- Active
- Price:
- $1, 600, 000
- Assessed:
- $0
- Assessed Year:
- County:
- VT-Bennington
- Acres:
- 11.40
- Property Type:
- Single Family
- Year Built:
- 1989
- Agency/Brokerage:
- Laura Beckwith
Josiah Allen Real Estate, Inc. - Bedrooms:
- 5
- Total Baths:
- 5
- Sq. Ft. (Total):
- 4243
- Tax Year:
- 2025
- Taxes:
- $16, 701
- Association Fees:
Take a drive up Nichols Hill Road to Fern Hill and head to the very top of the long bending driveway to find a serene, picturesque artist’s retreat 3 minutes from historic Dorset Village. Refreshingly private, quiet and secluded, drenched in natural light. With broad mountain vistas of Mother Myrick and Merck Forest, the top of the property backs gently into a beautiful private forest. The entire property has been carefully curated to encourage wildlife, a rewilding effort in place for 8 years, toxin and poison free. The large, pristine, spring fed swimming pond is home to approximately 50+ healthy colorful Koi and overlooks a soft meadow bordered by old growth forest habitat, much to the delight of birds, butterflies, dragonflies, bees and abundant wildlife. The house is large, eclectic and rustic with a lodge feeling. A simple design with lots of room and a farmhouse kitchen. Abundant windows throughout invite in and embrace the changing light and glistening view all day long. Distressed wide-plank floors, repurposed barn wood walls and beams, natural wood tray ceilings, curving wooden bookshelves and a curving staircase that leads to a half moon studio filled with natural light and sweeping views. Off the farmhouse kitchen find the very substantial screen porch and long sitting porch overlooking the gorgeous, vibrant, spring fed pond which reflects the changing light and soft scenery all day long. Natural beauty and peace, completely private and yet so close to everything.
Interior Features
- # Of Stories:
- 1.5
- Sq. Ft. (Total):
- 4243
- Sq. Ft. (Above Ground):
- 4243
- Sq. Ft. (Below Ground):
- 0
- Sq. Ft. Unfinished:
- 672
- Rooms:
- 8
- Bedrooms:
- 5
- Baths:
- 5
- Interior Desc:
- Ceiling Fan, Dining Area, Fireplace Screens/Equip, Wood Fireplace, 1 Fireplace, Kitchen Island, Primary BR w/ BA, Natural Woodwork, Skylight, Whirlpool Tub, 1st Floor Laundry
- Appliances Included:
- Dishwasher, Dryer, Range Hood, Mini Fridge, Double Oven, Gas Range, Refrigerator, Washer, Tank Water Heater
- Flooring:
- Carpet, Ceramic Tile, Slate/Stone, Softwood
- Heating Cooling Fuel:
- Water Heater:
- Basement Desc:
- Concrete, Crawl Space, Partial, Slab, Interior Stairs, Unfinished
Exterior Features
- Style of Residence:
- Farmhouse, Modern Architecture
- House Color:
- Grey
- Time Share:
- No
- Resort:
- Exterior Desc:
- Exterior Details:
- Barn, Deck, Outbuilding, Covered Porch, Screened Porch, Window Screens, Storm Window(s)
- Amenities/Services:
- Land Desc.:
- Field/Pasture, Landscaped, Mountain View, Pond, View, Water View
- Suitable Land Usage:
- Residential, Woodland
- Roof Desc.:
- Asphalt Shingle
- Driveway Desc.:
- Gravel
- Foundation Desc.:
- Concrete
- Sewer Desc.:
- Leach Field, Private, Septic
- Garage/Parking:
- Yes
- Garage Spaces:
- 2
- Road Frontage:
- 0
Other Information
- List Date:
- 2025-07-02
- Last Updated:


