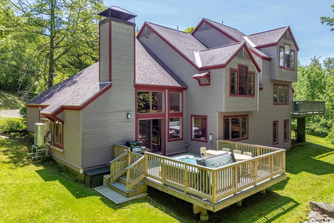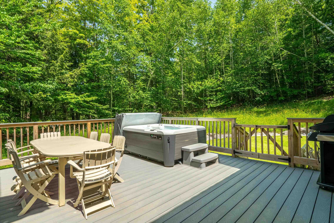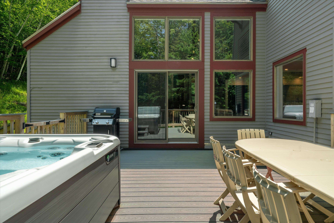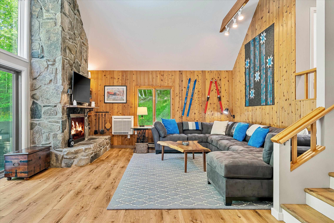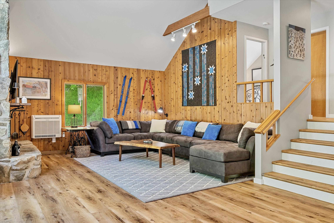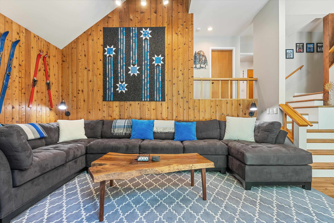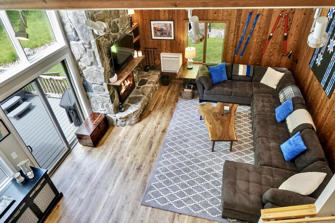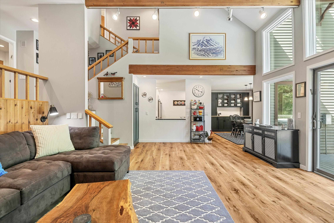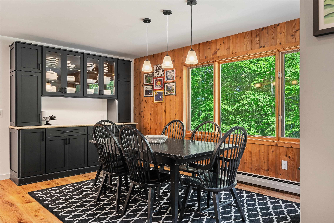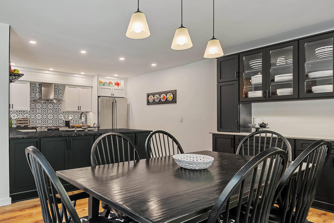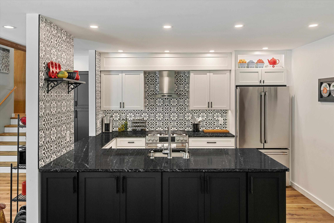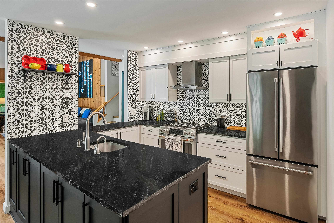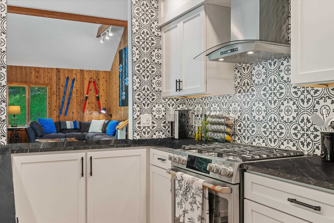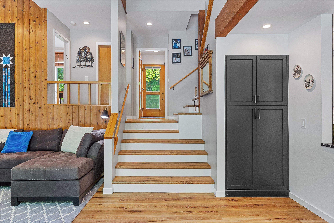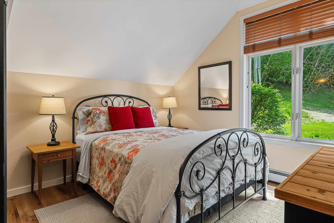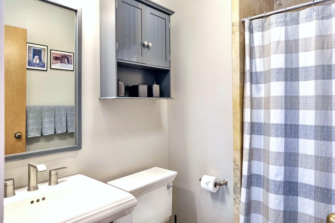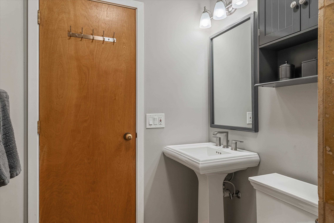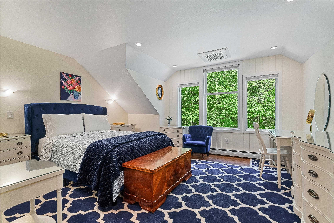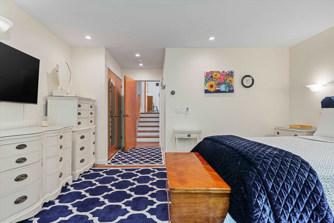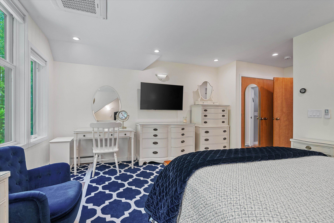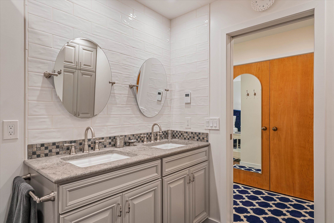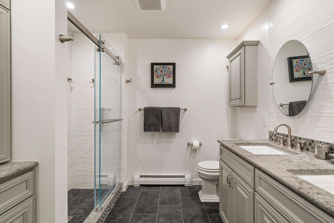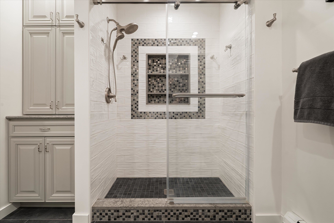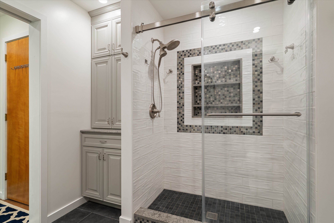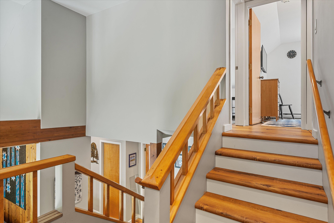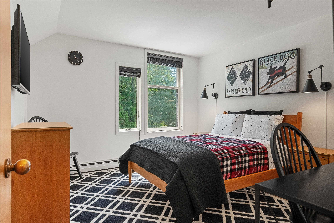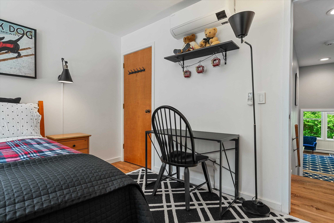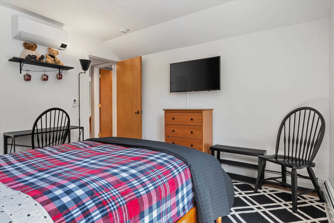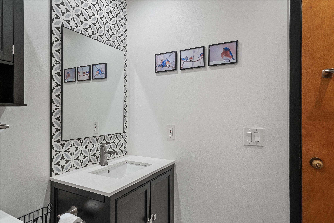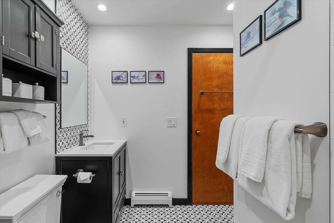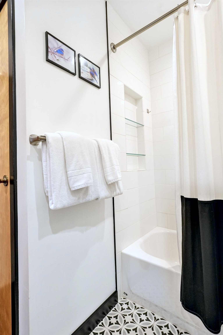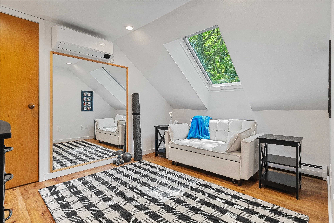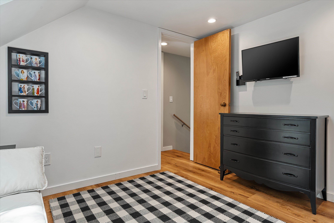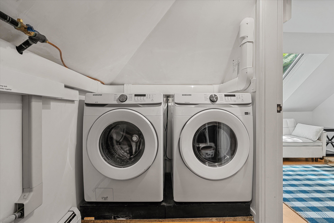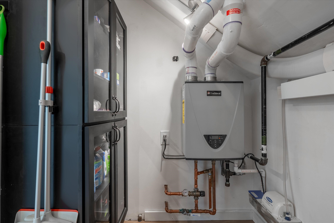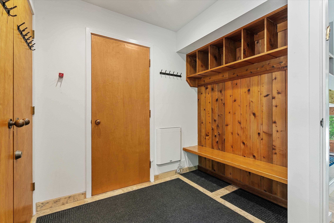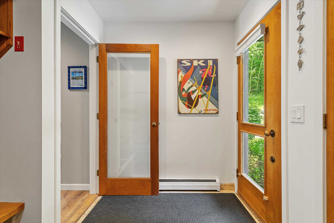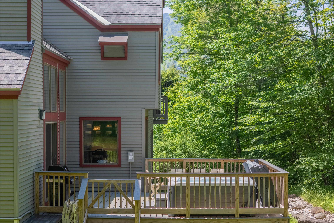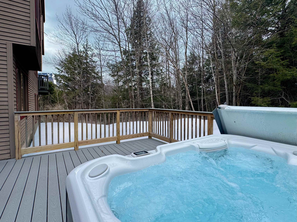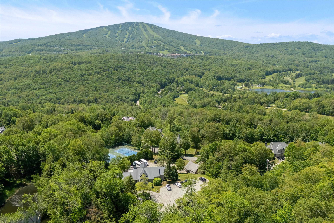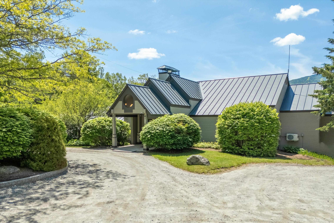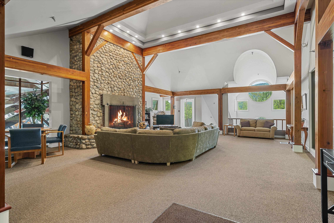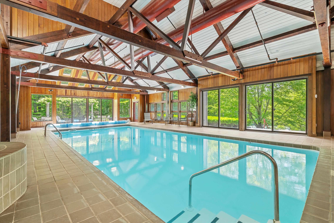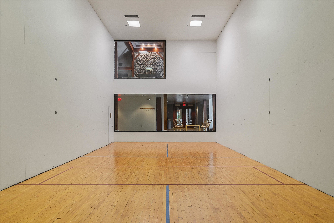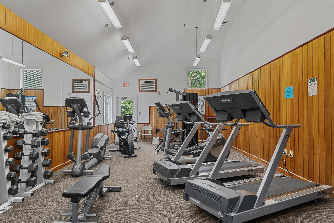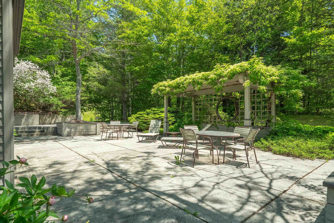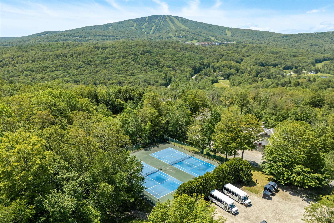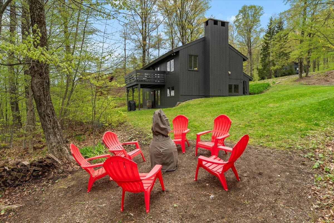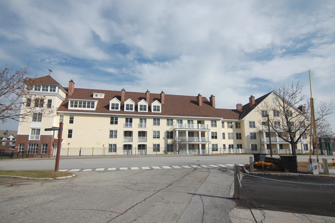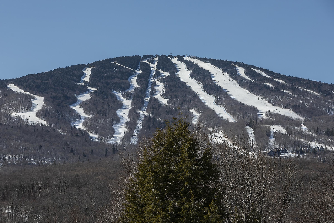1 of 53
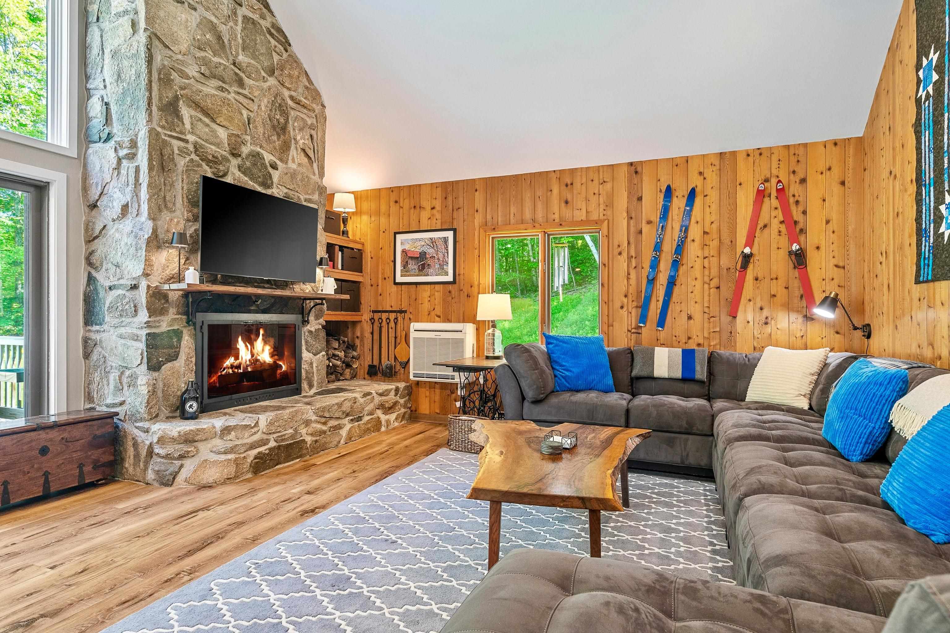
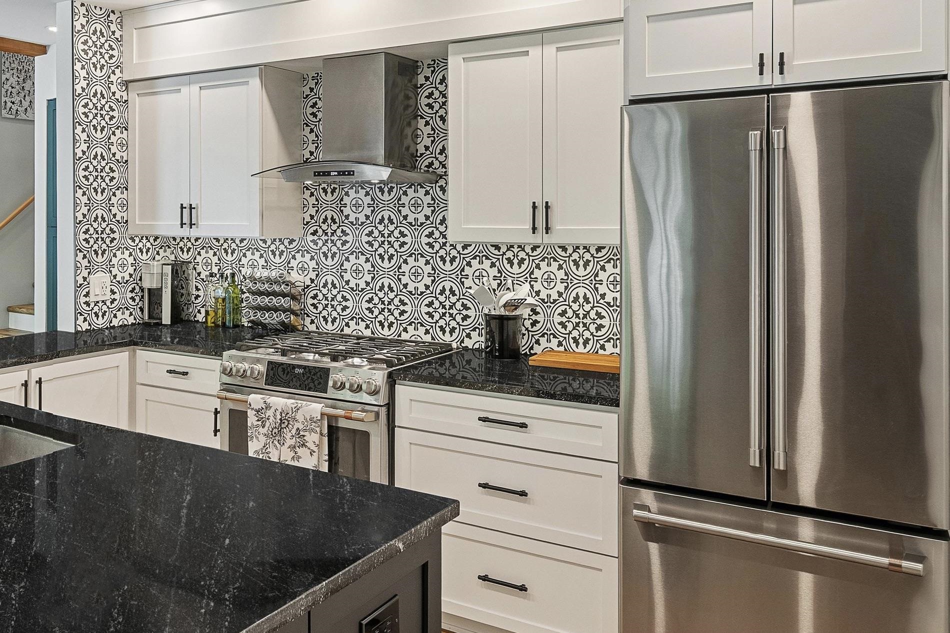
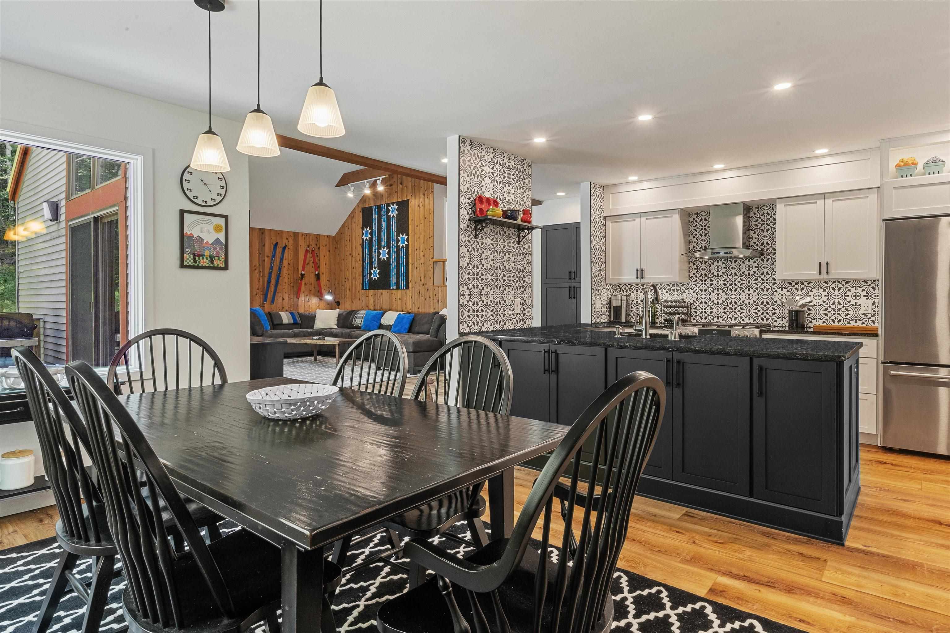
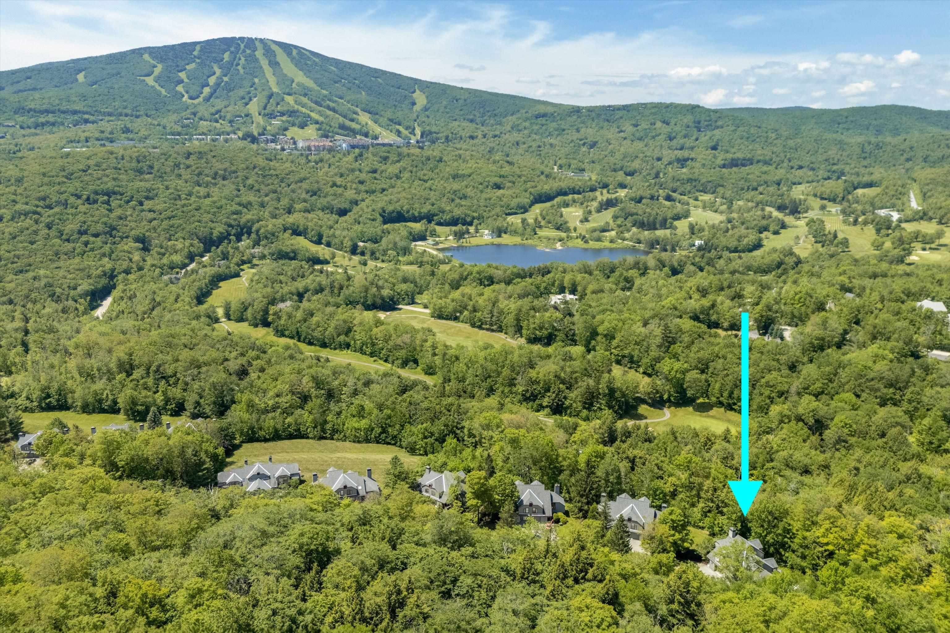
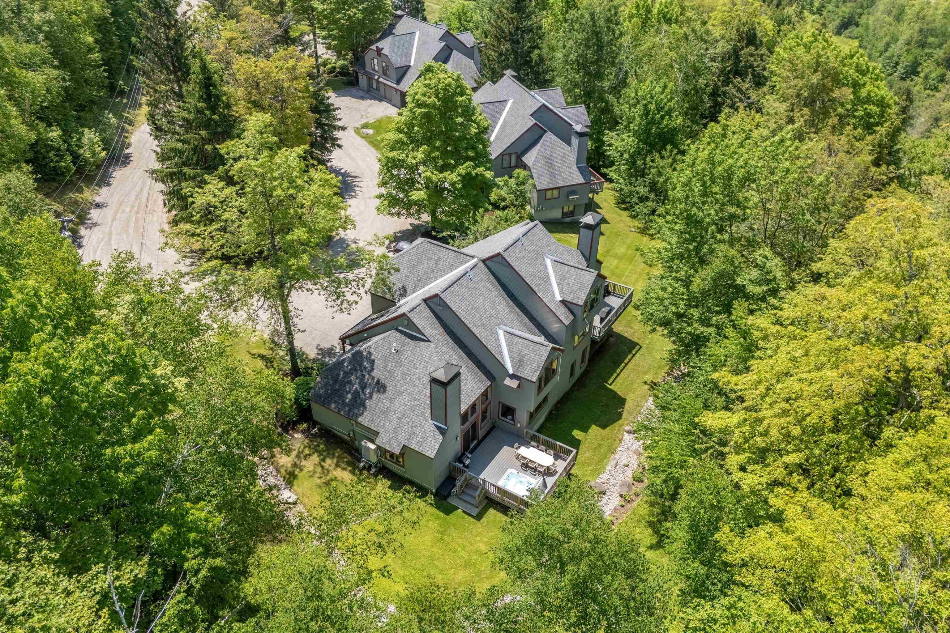
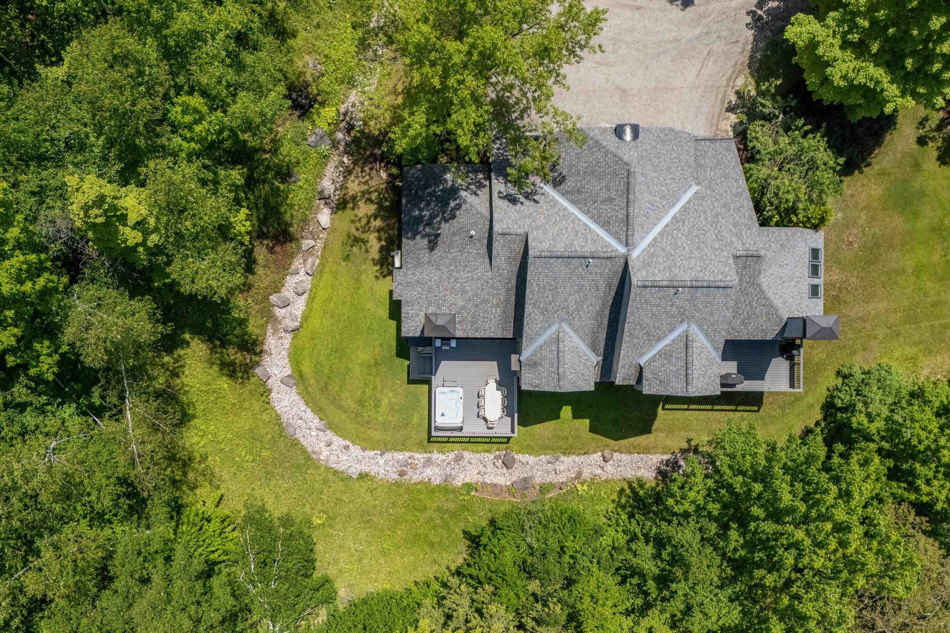
General Property Information
- Property Status:
- Active
- Price:
- $795, 000
- Assessed:
- $0
- Assessed Year:
- County:
- VT-Bennington
- Acres:
- 0.00
- Property Type:
- Condo
- Year Built:
- 1986
- Agency/Brokerage:
- Cheyanne Pugliese
The Haven Group - Bedrooms:
- 3
- Total Baths:
- 3
- Sq. Ft. (Total):
- 1842
- Tax Year:
- 2024
- Taxes:
- $8, 059
- Association Fees:
Move right in and start enjoying the Vermont lifestyle at Piper Ridge E12—an impeccably updated, fully furnished 3-bedroom plus den, 3-bath townhome just minutes from Stratton Mountain. Inside this turnkey home, you'll find bright and welcoming spaces designed for comfort and functionality. Every detail has been thoughtfully considered—a brand-new kitchen, stylishly renovated baths, new flooring, updated lighting, tasteful furnishings, and modern/efficient systems. The chef’s kitchen features elegant cabinetry, granite countertops, a GE Café refrigerator and gas range, Bosch dishwasher, and an Insta-Hot water dispenser. Comfort comes easy with five Samsung mini-split heat/AC units, an on-demand hot water heater, Nest thermostats, and new TVs throughout. Situated at the end of a quiet cul-de-sac, the outdoor space offers privacy with an expanded 17’ x 20’ composite deck complete with a Hot Springs hot tub where you can enjoy stunning winter views of Stratton’s slopes. The attached garage includes a WiFi-enabled opener for added convenience. Piper Ridge offers unmatched amenities, including a staffed clubhouse, indoor pool, hot tub, sauna, fitness center, racquetball and tennis courts, and a private winter shuttle to the mountain. Experience the perfect blend of mountain adventure and cozy retreat—this home is ready for you to bring your gear and settle in.
Interior Features
- # Of Stories:
- 1.5
- Sq. Ft. (Total):
- 1842
- Sq. Ft. (Above Ground):
- 1842
- Sq. Ft. (Below Ground):
- 0
- Sq. Ft. Unfinished:
- 0
- Rooms:
- 7
- Bedrooms:
- 3
- Baths:
- 3
- Interior Desc:
- Appliances Included:
- Flooring:
- Heating Cooling Fuel:
- Water Heater:
- Basement Desc:
Exterior Features
- Style of Residence:
- Contemporary
- House Color:
- Time Share:
- No
- Resort:
- Exterior Desc:
- Exterior Details:
- Amenities/Services:
- Land Desc.:
- Recreational, Ski Area, Near Skiing
- Suitable Land Usage:
- Roof Desc.:
- Shingle
- Driveway Desc.:
- Common/Shared
- Foundation Desc.:
- Concrete
- Sewer Desc.:
- Community
- Garage/Parking:
- Yes
- Garage Spaces:
- 1
- Road Frontage:
- 0
Other Information
- List Date:
- 2025-07-02
- Last Updated:


